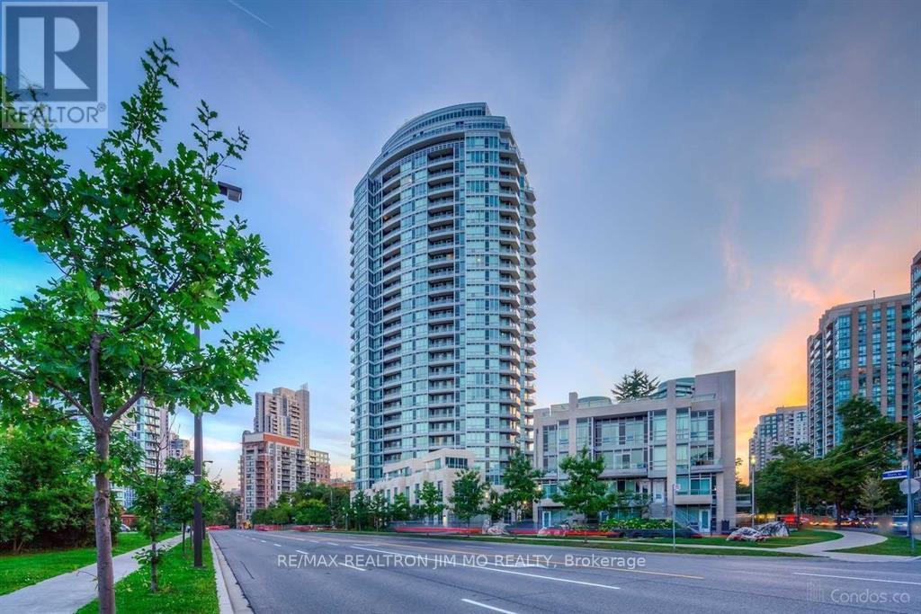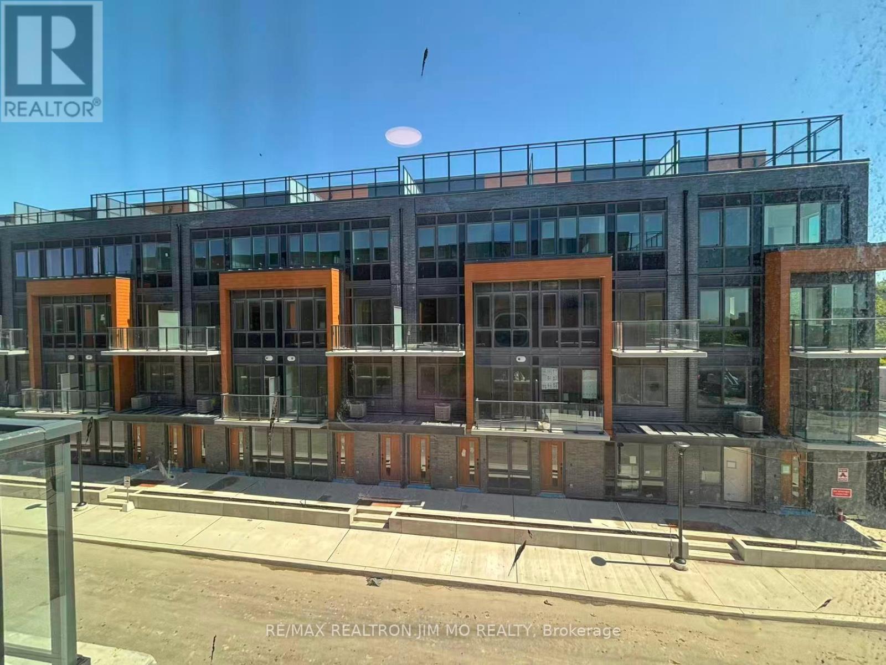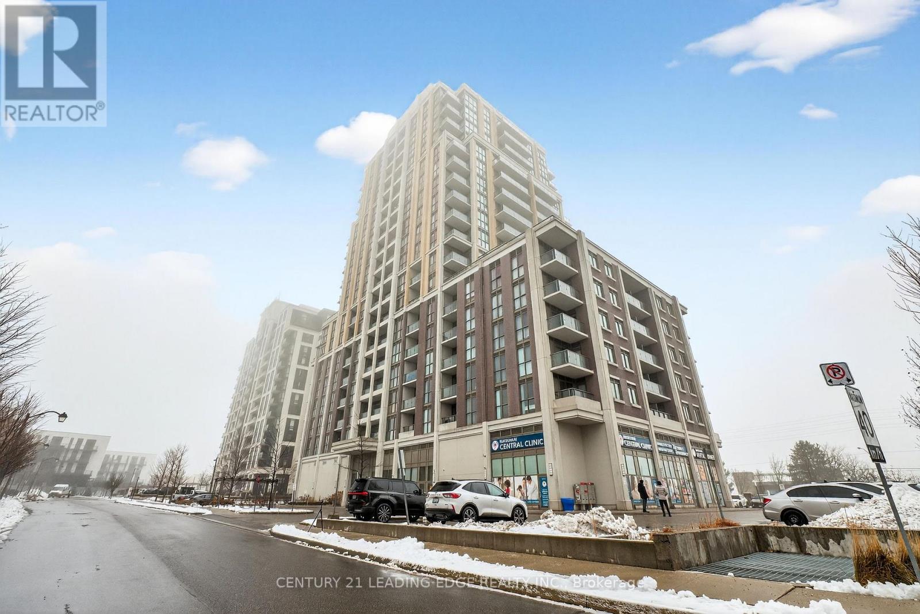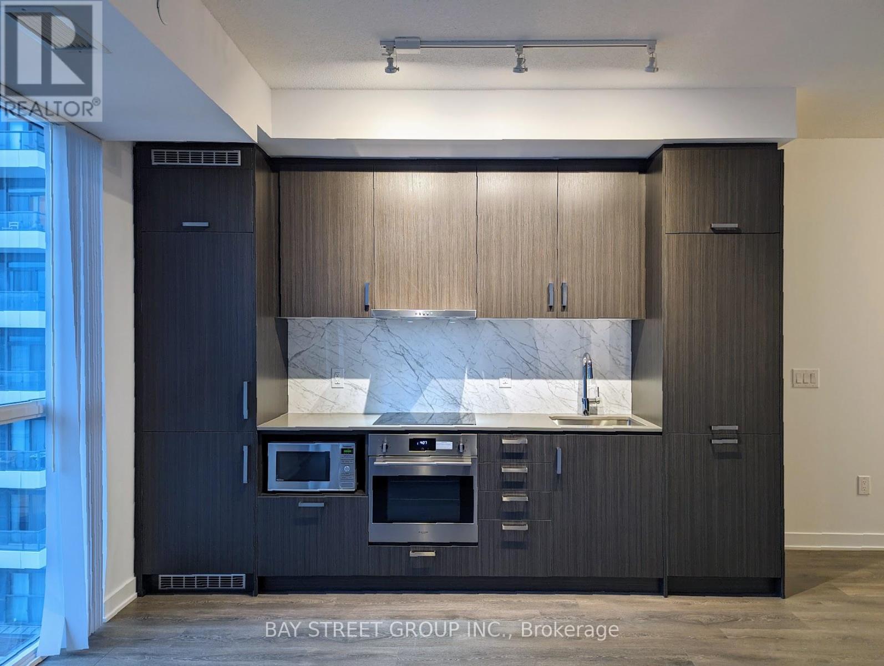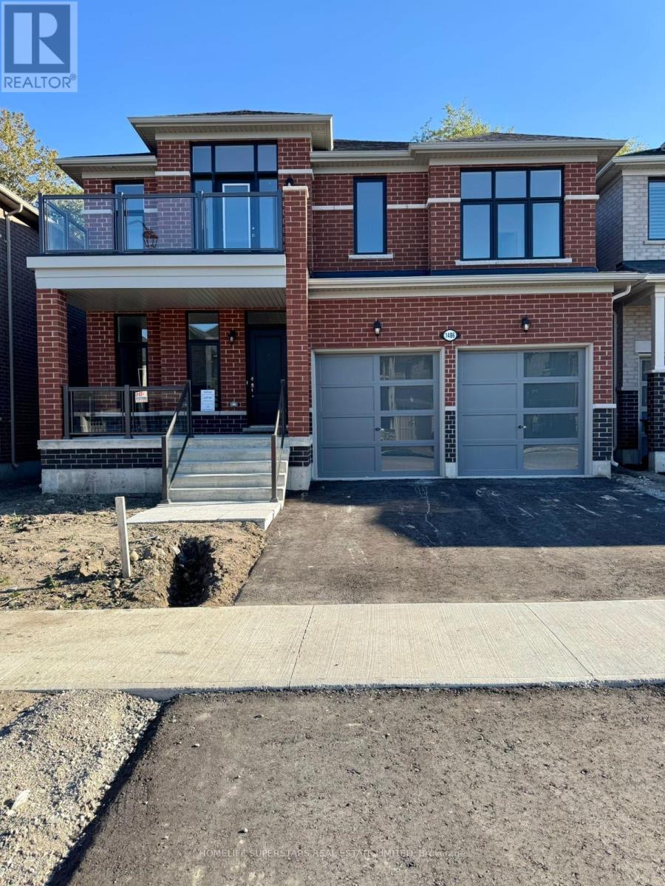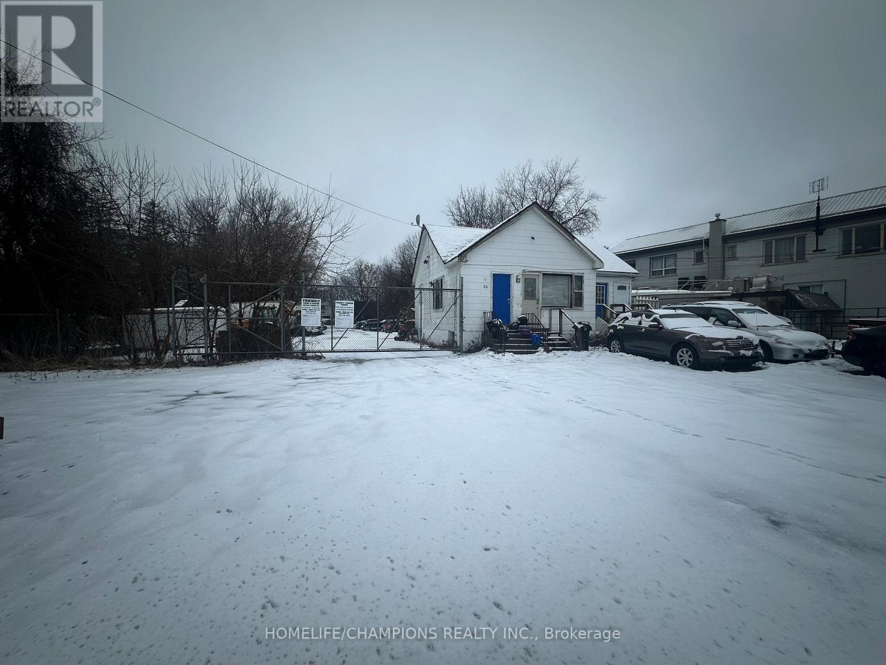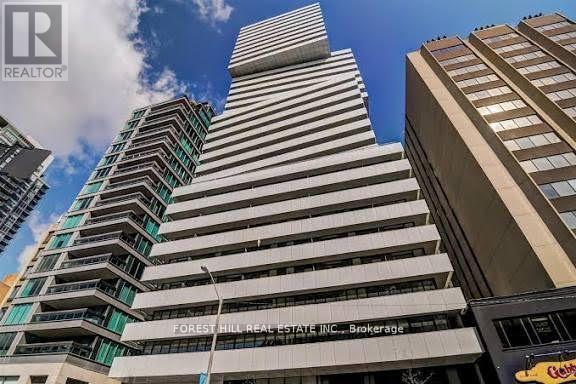615 - 18 Holmes Avenue
Toronto, Ontario
Luxurious Condo At Yonge & Finch 1 Bdrm + Den, Den Is Separate Rm W/ Large Window, Could Be Used As 2nd Bdrm. 9Ft Ceiling, Gorgeous Kitchen W/ Granite Counter Top W/ Stainless Steel Appliances, Front Loading Washer/Dryer. One Parking Full-Building Amenities Including Gym, Swimming Pool, Jacuzzi, Sauna Room, Party Room, 24Hr Concierge Etc. Minutes To Subway & Bus (Ttc) Close To Shops. Virtual staging for illustration purpose only. (id:60365)
160 - 67 Curlew Drive
Toronto, Ontario
Bright & Modern Stack Townhouse featuring a full-size kitchen with stainless steel appliances, ensuite laundry, a private rooftop terrace, and a balcony. This home includes one underground parking space with a private EV charging station-perfect for electric vehicle owners seeking convenience and exclusive use.Located in a family-friendly community, steps to the TTC, minutes to the DVP, surrounded by top-rated schools, trendy restaurants, and major shopping centres. An underground parking space and a storage locker are also included. (id:60365)
5605 - 3900 Confederation Parkway
Mississauga, Ontario
Elevate your lifestyle in this 2-bed, 2-bath luxury condo at M City 1, the most sought-after address in Mississauga. Nestled in a highly desirable area near schools, public transport, and Square One, this condo defines convenience. Enjoy easy access to highways 403, 401, and 410 from this Triple A location. Your new home comes with a storage locker and parking. International students and newcomers are warmly welcomed to experience the comfort and style of this modern haven. Live amazingly in this modern spaceseize the chance to upgrade your lifestyle!Extras: Freshly Painted with newly installed window blinds/coverings. (id:60365)
2286 Prospect Street
Burlington, Ontario
Welcome to this detached 3+1 bedroom bungalow in the sought after Burlington neighbourhood, Brant. On an oversized lot of 54 feet by 118 feet, this home is situated within walking distance of elementary and high schools, the YMCA, library, and mall, not to mention immediate access to local bus transit. There are hardwood floors throughout the main level, a nice sized kitchen area, and a spacious living & dining room with plenty of natural sunlight. With breathtaking sunrise views from the backyard and sunset views from the kitchen, you'll have never felt more immersed in the bookends of the day. The primary bedroom comes with sliding glass doors that will lead you to an oversized deck and hot tub in a fully fenced private backyard featuring mature trees, a birdwatcher's paradise! The basement is finished and contains a fourth bedroom, a large recreation room with gas fireplace, and a practical 3 piece bathroom with stand up shower. The furnace/laundry room and a cold room are useful utility rooms, also found in the basement. This home features carport/garage parking for 5 cars. Note the following important maintenance items and dates of their completion: furnace replaced 2014, water heater 2019, roof shingles replaced 2015, plumbing upgraded 2000 (id:60365)
25 Tobias Lane
Barrie, Ontario
Beautiful 2-Bedroom 1,318 Square Foot Freehold Townhome with A Backyard in Barrie's South-After South End! Discover modern living in this stunning freehold townhome featuring 2 spacious bedrooms and a walk-out to your own private backyard. Designed for comfort and style, this home offers a bright, open-concept living/dining, and an eat-in kitchen area, stainless steel appliances, granite countertops, with tons of natural light and walk-out to balcony, creating the perfect space for entertaining and everyday living. Enjoy upgraded laminate flooring throughout. The upper level includes two generous bedrooms, a full bathroom, and convenient upper-floor laundry. A single-car garage with interior entry adds to the home's practicality. Located minutes from the GO Station, Highway 400, downtown Barrie, Lake Simcoe, walking trails, restaurants, Costco, big box stores, a new high school, and public schools. (id:60365)
1506 - 9560 Markham Road
Markham, Ontario
Welcome to this beautifully updated 1+1 bedroom condo in the heart of Wismer, Markham! Ideally located just steps from Markham Rd & Bur Oak Ave, across Mount Joy Go, shopping, parks, and top-rated schools. Situated in a well-maintained building, this modern suite features a bright, open-concept layout with brand new flooring, fresh paint, and new baseboards throughout, offering a truly move-in-ready experience. The spacious living and dining area showcases laminate flooring and a walk-out to a east-facing open balcony with lovely sunrise views. The contemporary kitchen features granite countertops and stainless steel appliances. The primary bedroom enjoys west-facing views with direct balcony access, while the versatile den is perfect for a home office or guest space. Owned parking and locker included. An excellent opportunity for first-time buyers, downsizers, or investors in a highly desirable community. (id:60365)
806 - 60 Honeycrisp Crescent
Vaughan, Ontario
Bright Studio Unit with 1 underground parking. Open Concept Kitchen and Living Room. Ensuite Laundry. Close to York university and Conveniently located close to TTC,VIVA,ZOOM Public transit, Major Highways 400, 401 and 407, YMCA Community Centre. (id:60365)
1486 Davis Loop W
Innisfil, Ontario
Step into this brand-new, never-lived-in Ballymore Laguna Model, the biggest home in Harbourview Project with over 3,000 sq. ft. of upgraded living space. Sitting on a premium ravine lot, this home offers the perfect mix of luxury and nature. Picture yourself enjoying your morning coffee on the private balcony, surrounded by trees and peaceful views.The chefs kitchen is a true center piece, featuring high-end stainless steel appliances , upgraded cabinetry, quartz counters, a large island, designer backsplash, and a walk-through pantry. The kitchen flows into a bright breakfast area with sliding doors to your balcony overlooking the ravine ideal for entertaining or simply relaxing.Upstairs, every bedroom has its own ensuite and walk-in closet, making it perfect for families or guests. The oversized primary suite is a dream, complete with ravine views, two large walk-in closets, and a spacious 5-piece ensuite with double sinks, a huge glass shower, and a freestanding bathtub to soak and unwind. For added convenience, the laundry room is also on the second floor, featuring a brand-new front-load washer and dryer. Other highlights include premium flooring, stylish tiles, zebra blinds throughout, and a separate garage entry leading into a mudroom with a big closet. A double car garage adds even more convenience.Located in the desirable Leffroy area of Innisfil, this home is just a five-minute walk to Lake Simcoe perfect for water lovers. Outdoor enthusiasts will enjoy nearby trails andnationalparks, while shops, restaurants, and local amenities are just minutes away, offering the perfect balance of tranquility and convenience.With lots of upgrades, a prime ravine location,and a smart, spacious design, this home offers the perfect combination of comfort, elegance ,and opportunity. (id:60365)
Main - 49 Ivordale Crescent
Toronto, Ontario
Checkout This Stunning Solid Break Detached Bungalow Situated In The Highly Desirable Wexford-Maryvale Community! This Gorgeous Sun-Filled Home Sits On A Premium 47 Ft Wide Lot W/No Sidewalk & Boasts Close To 2,000 Sqft Of Total Upgraded Living Space! Tastefully Renovated, Top To Bottom W/Luxurious Finishings! An Absolute Charming Property Featuring Spacious 6 Bdrms, 2 Elegant Kitchens & 4 Modern Baths! On Main Floor: 3 Bright Bdrms W/Own Closets, Beautiful Open-Concept Living/Dining Rm W/Large Windows & Lots Of Sunlights, Chef's Gourmet Modern Kitchen W/Soft Closing Cabinet Doors, Newer Built-In Stainless Steel Appliances, Quartz Countertops & Matching Quartz Backsplash, Full Bath W/Glass Doors Shower & 2 Pc Powder Room W/Ceramic Tiles, Own Washer & Dryer. Hardwood Flrs, Pot Lights, Smooth Ceilings & Zebra Blinds Thru-Out. Few Steps Down Is The Lower Floor Featuring A Complete Delightful Basement Apartment W/Separate Entrance, Cozy Living Rm, 3 Bdrms W/Own Windows & Closets, Modern Kitchen W/Quartz Countertops & Newer Stainless Steel Appliances, 2 Full Bathrooms W/Glass Doors Shower & Ceramic Tiles. Separate Washer & Dryer. Vinyl Flrs, Smooth Ceilings & Zebra Blinds Thru Out. Beautiful Glass Sunroom Ideal For Summer's Entertainment & Family's Gatherings! Large Backyard W/Garden Shed. 4 Car Driveway & Much More! Incredible Location! Close To All Amenities, Malls, Shops, Restaurants, Schools, Parks, Public Transit, Community Centre, Walking Trails, Hwys 401, 404 & DVP! You Can Rent Main Floor For $3,250, Basement Apt For $2,250 Or Entire House For $5,100. (id:60365)
34 Morrish Road
Toronto, Ontario
Offered under Power of Sale. Commercial Residential land with a Mixed Use Official Plan designation, permitting a range of commercial, institutional, residential, and redevelopment uses. Prominently located along a high-visibility arterial corridor within an established residential area. Suitable for developers, owner-users, institutional purchasers, and investors. Property sold as is, where is, without representations or warranties. Purchaser to verify all zoning, permitted uses, measurements, taxes, and development (id:60365)
205 Burnett Avenue
Toronto, Ontario
2 Bedroom Lower level In Hi-Demand Yonge/Sheppard-Walking Distance Yonge Subway, Shopping--Close To Hwy, Bright And Clean!! Laminate Floors Throughout (id:60365)
1708 - 200 Bloor Street W
Toronto, Ontario
Just a five-minute walk to Yorkville! Welcome to Exhibit Residences - a luxurious one-bedroom suite offering modern elegance in the heart of downtown Toronto. This bright and spacious unit features hardwood floors, a contemporary kitchen with stone counters, stainless steel appliances, an island, and sleek cabinetry. Floor-to-ceiling windows fill the space with natural light and open to a private balcony with views of Yorkville and The Annex. Enjoy unbeatable convenience with a 100 Walk and Transit Score-steps to U of T, the ROM, subway stations, designer shopping, fine dining, and entertainment. Building amenities include a 24-hour concierge, fitness centre, outdoor terrace, party room, guest suites, and more (id:60365)

