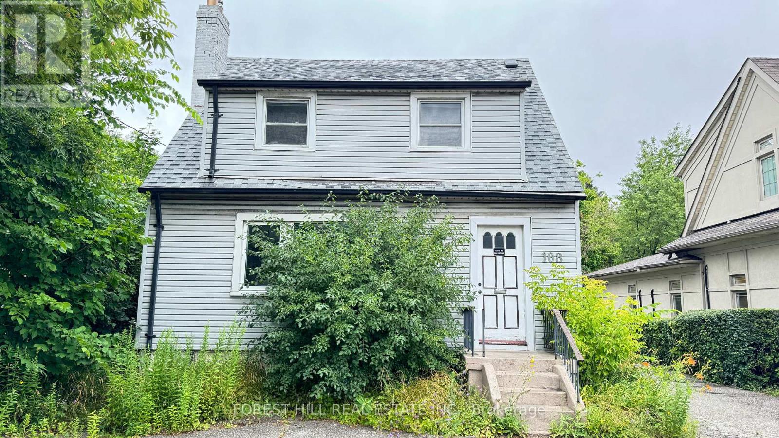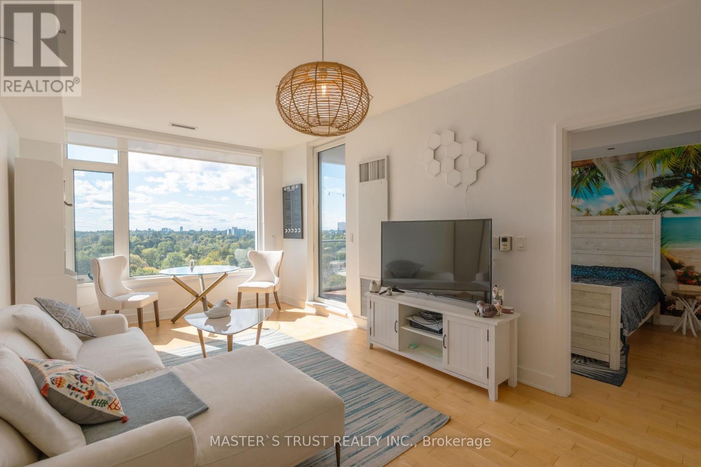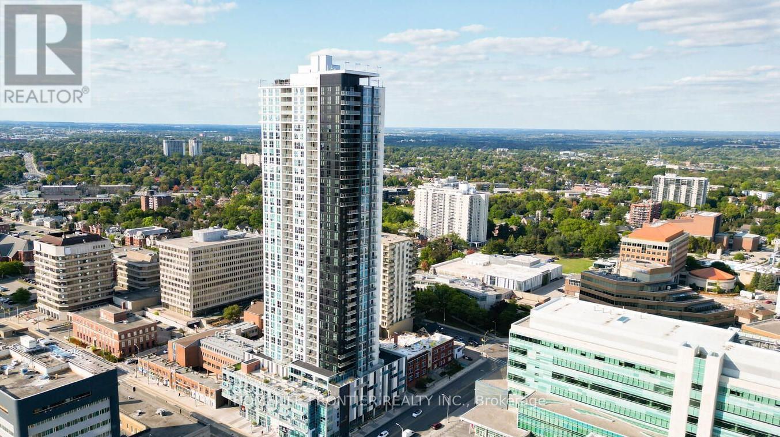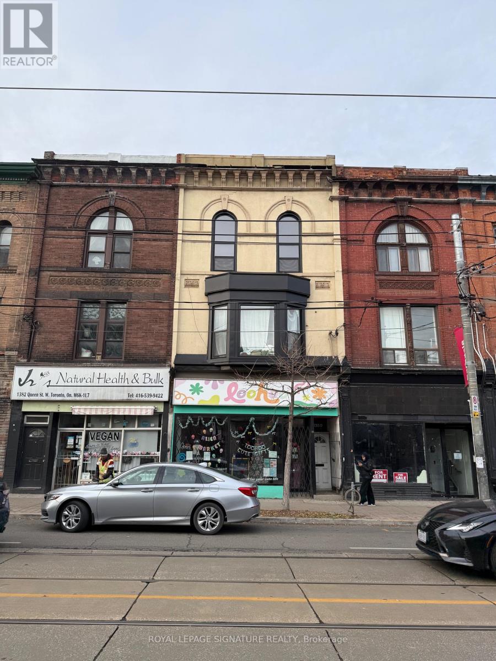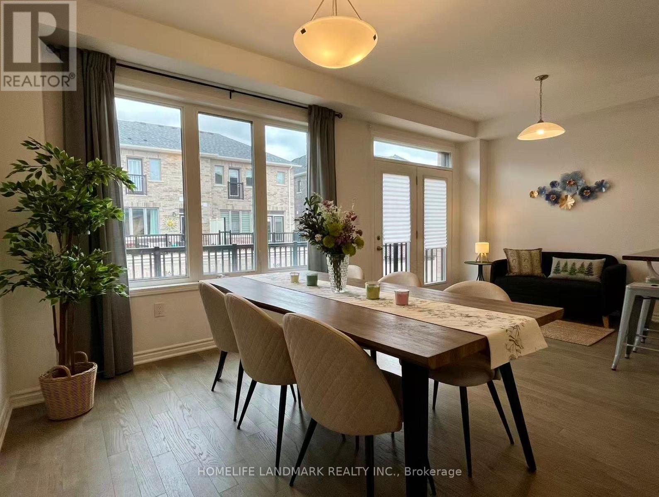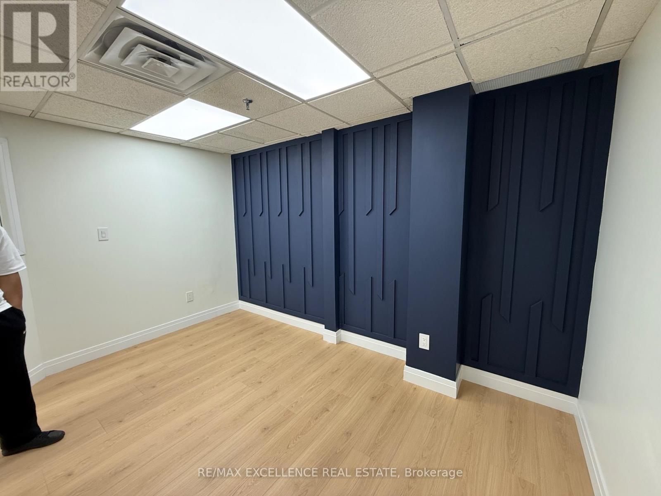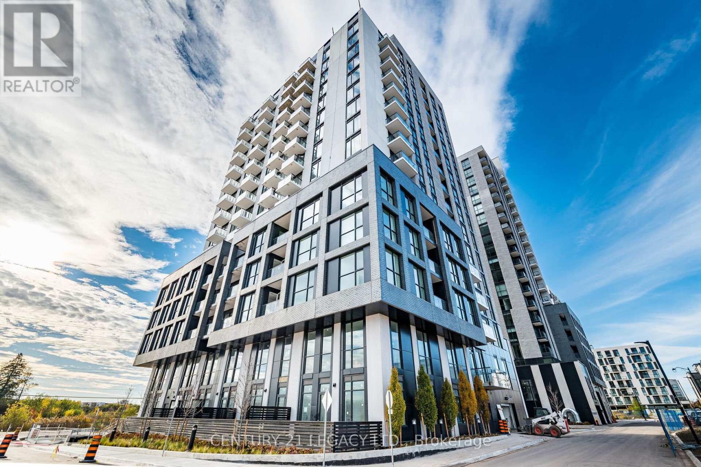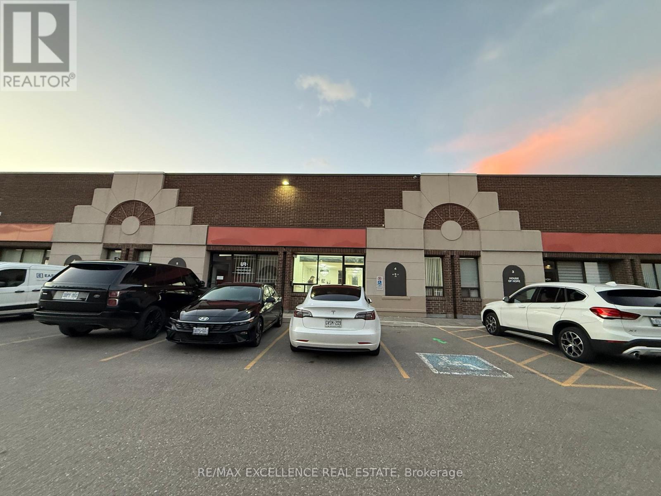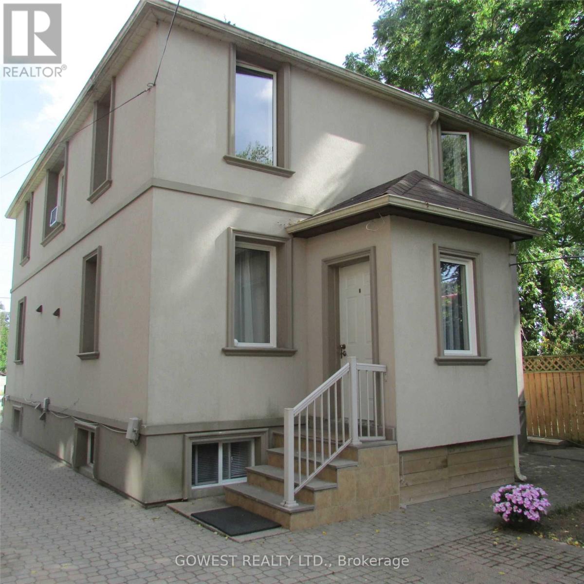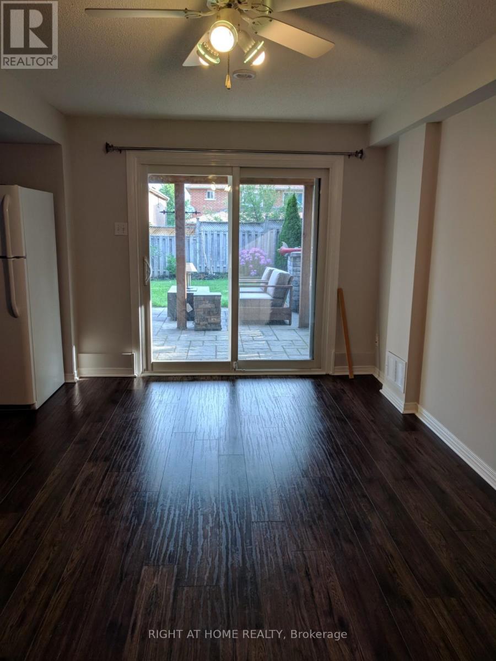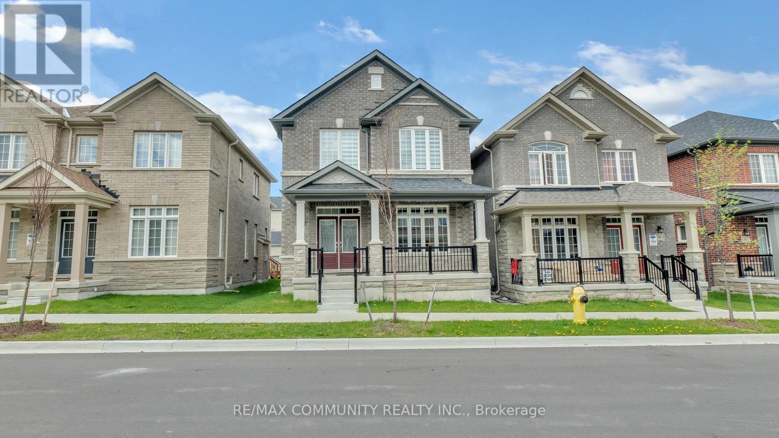168 Sheppard Avenue W
Toronto, Ontario
Entire Standalone Building Opportunity Located In The High-Demand Yonge/Sheppard Area With Great Exposure, Above Ground 1196 sqft, Plus Finished Bsmt 431 sqft. Only Minutes Away From The Yonge & Sheppard Subway And Hwy 401. Partially Renovated, Suitable For Many Businesses & Professional Offices. Front Parking lots Plus Huge Rear Parking Spaces. (id:60365)
1102 - 1035 Bank Street
Ottawa, Ontario
Rare opportunity in Lansdowne Glebe ! Renovated 1+Den with stunning Rideau Canal view. 756 SQFT. underground parking and locker included. Floor-to -ceiling windows in primary bedroom. Modern kitchen with granite countertop stainless appliances. Steps from TD place, whole foods ,restaurants, cafes & boutiques. The building Amenities includes: concierge, gym, bicycle storage and party room. offers anytime.24 hours ahead of notice for showing. (id:60365)
3009 - 60 Frederick Street
Kitchener, Ontario
Beautiful 2 Bedroom / 2 Bath Suites with Parking & Locker at DTK Condos. Steps to LRT with a 97 Walk Score! Suites feature high ceilings, oversized windows. Enjoy breathtaking panoramic views. Amenities include a fitness center, yoga room, party room, rooftop terrace, community garden, and dog park. Just minutes from Wilfrid Laurier University, Waterloo University, and UW Technology Park. **EXTRAS** This beautiful 2 bedroom corner unit Includes Upgraded Custom Blinds by the Builder. (id:60365)
3rd Floor - 1380 Queen Street
Toronto, Ontario
Amazing chance to call historic Parkdale home, right on vibrant Queen St. W. This bright, freshly updated 3-bedroom apartment has plenty of charm! Recently Renovated Kitchen featuring quartz countertops and Brand new Stainless steel appliances. Updated 4piece Bathroom. High ceilings, hardwood floors through out, large windows with tons of South facing Sunlight! Walk out to back private Court Yard to enjoy the outdoors in summer. A great mix of character and convenience... a place you'll be excited to come home to! Rent includes all utilities! (id:60365)
1368 William Halton Parkway Nw
Oakville, Ontario
New Mattamy End Unit Townhouse! ! Offers Luxury Living 4 Bed rooms + 4 Bath room with double car garage .Open Concept Living Area with 9' smooth ceiling. Walk out to a large decked Balcony. Very Bright and Sun Filled Living Space.3 bed rooms on third floor, Prim Bedroom with upgraded glass shower, One bedroom is on ground level with 4 PC ensuite, direct access to Garage. Hardwood floor through out. HRV ventilator equipped, fresh air supplied. Instantaneous Tankless Water Heater. Open concept kitchen, quartz counter with breakfast bar. double under mount sink, Brand new Stainless steel appliance. Negotiable for furnishing. Mins Walk To Oakville new hospital & Public Transit, Close to Trails, 16 Miles Creek andHwy403/407. (id:60365)
4 - 5484 Tomken Road
Mississauga, Ontario
Newly Renovated Office Space in Prime Mississauga Location! Welcome to 5484 Tomken Rd Unit 4, a beautifully renovated second-floor office unit located in a busy commercial plaza in Mississauga. This bright and spacious suite features 3 private offices, a large open hallway/reception area, and modern finishes throughout. Enjoy a separate private entrance, brand new flooring, paint, and lighting. Situated in E2 zoning, this property allows for many permitted uses, ideal for professional offices, dispatch operations, tutoring, or other business services. Conveniently located near major highways 410, 401, and 407, offering excellent connectivity for staff and clients. $2250 Rent plus $150 TMI and Utilities are Separate. Tenant or Tenant's Agent responsible to verify permitted uses directly with the City (id:60365)
710 - 3071 Trafalgar Road
Oakville, Ontario
Brand New | Never Lived In | $30K+ in Upgrades | Best Value in the Building Stunning 1-Bedroom Condo in North Oak by Minto - a new luxury building in the prestigious Joshua Meadows community. This southwest-facing suite offers a bright, functional layout with unobstructed Escarpment views. Featuring over $30,000 in premium upgrades, including a rare central kitchen island exclusive to this layout, high-end zebra blinds, 9-ft ceilings, quality laminate flooring, and a spacious bedroom with custom built-in closet organizers. The modern kitchen includes integrated appliances, and the suite is fully equipped with smart-home technology-keyless entry, smart thermostat, and built-in alarm system. Residents enjoy elevated amenities: 24-hour concierge, state-of-the-art gym, yoga & meditation studios, co-working lounge, and outdoor BBQ terrace. Steps to shopping, parks, trails, Iroquois Ridge Community Centre, Sheridan College, and Hwy 407. Ultra high-speed internet included. 1 parking spot included. Available immediately. Check out the virtual tour for full photos and an immersive walk-through! (id:60365)
4 - 5484 Tomken Road
Mississauga, Ontario
Newly Renovated Office Space in Prime Mississauga Location! Welcome to 5484 Tomken Rd Unit 4, a beautifully renovated second-floor office unit located in a busy commercial plaza in Mississauga. This bright and spacious suite features 3 private offices, a large open hallway/reception area, and modern finishes throughout. Enjoy a separate private entrance, brand new flooring, paint, and lighting. Situated in E2 zoning, this property allows for many permitted uses, ideal for professional offices, dispatch operations, tutoring, or other business services. Conveniently located near major highways 410, 401, and 407, offering excellent connectivity for staff and clients. $2250 Rent + $150 TMI and Utilities. (id:60365)
3316 - 9 Mabelle Avenue
Toronto, Ontario
Tridel built, 4- year-new, Corner unit. 2br2bath with 1 parking. smooth 9' ceiling height, open concept, modern kitchen with granite coutertops/backsplash and sleek cabinets, premium laminate thru, Ceiling to floor windows bring a lot of natural lights. every bedroom has windows and closets. high floor with golf course view. 50,000 sq.ft. of amenity space, the Terrace Club includes a chic party room, top-notch fitness centre, Billiards Lounge, light-filled indoor pool and spectacular outdoor terrace, a lot of visitor's parkings. Bloorvista Condos is just steps away from Islington Station at Bloor Subway so you can be in Toronto Downtown in 20 minutes. Enjoy shopping along The Kingsway on Bloor, Sherway Gardens or the retailers on The Queensway, dinner on a patio in Islington Village, or swinging a club at one of 5 world-class golf courses. walking score 94, transit score 98. Condo fee includes Internet. (id:60365)
19b - 19 Troy Street
Mississauga, Ontario
Very Bright 2-Bedroom Semi In Duplex, At The Back Of The House, Kitchen And Living/Dining On Main; 2 Bedrooms Upstairs On 2nd Floor; In Mississauga's Desirable Mineola/ Port Credit Area; Walking Distance To Go Train, Buses, Lake, Restaurants, Bars, Parks; 2 Tandem Parking Spots; Hardwood Floors. Shared Laundry With Basement Tenant At Sep. Entrance At Rear Of The Building. (id:60365)
53 Primeau Drive
Aurora, Ontario
Clean and bright basement apartment, located in desirable Aurora with a nice sized backyard, walk out basement, close to parks, schools, shopping, walking trails. 1 bedroom. Includes kitchen appliances, washer and dryer. 1 parking spot in driveway. NO SMOKING (id:60365)
Basement - 14 Waterleaf Road
Markham, Ontario
Newly finished Basement with a separate entrance provides a comfortable in-law suite, and features 9" ceiling, 2 B/R, 1 W/R, living, Kitchen & Laundry (Basement). With its generous living areas and contemporary features, the home presents an exceptional opportunity for any family. The location affords considerable convenience, being situated mere minutes from schools, daycare facilities, parks, community service, Markville Mall, various transit options, 407, Go Stn, Stouffville Hospital. (id:60365)

