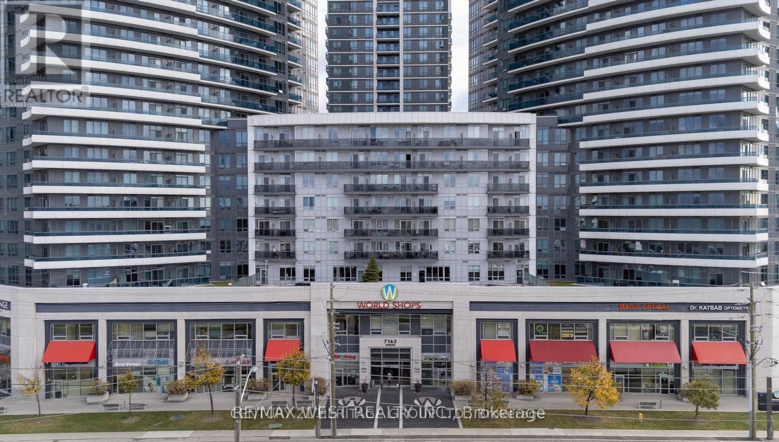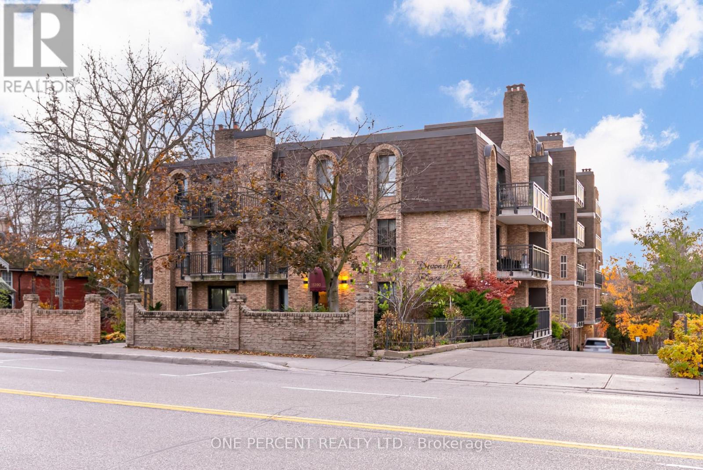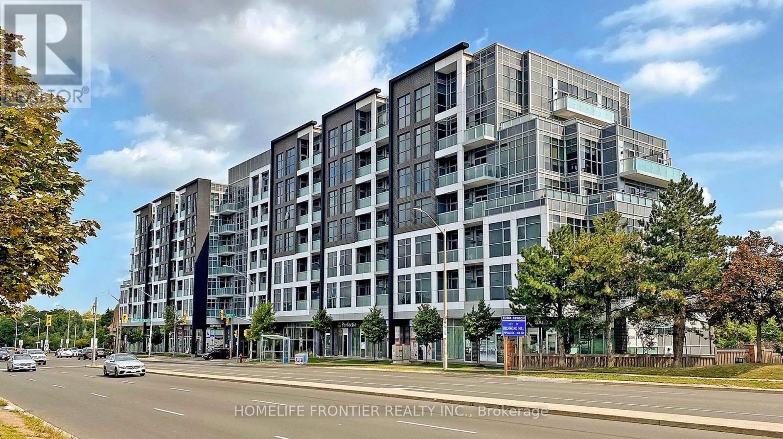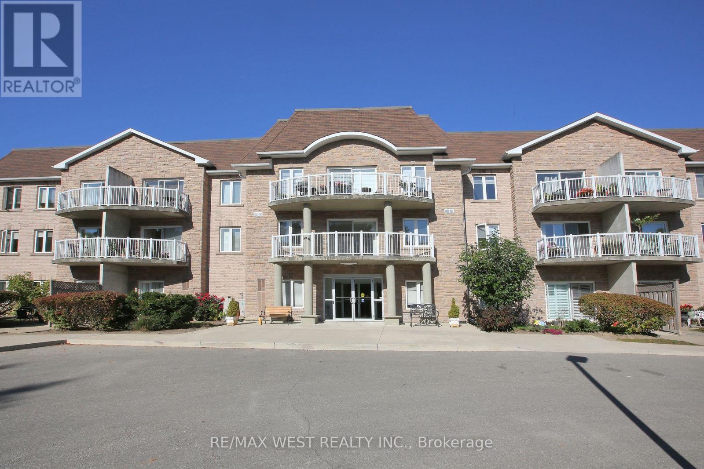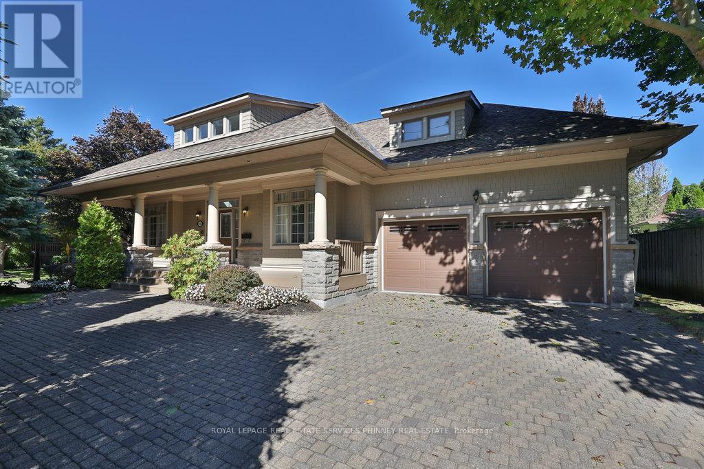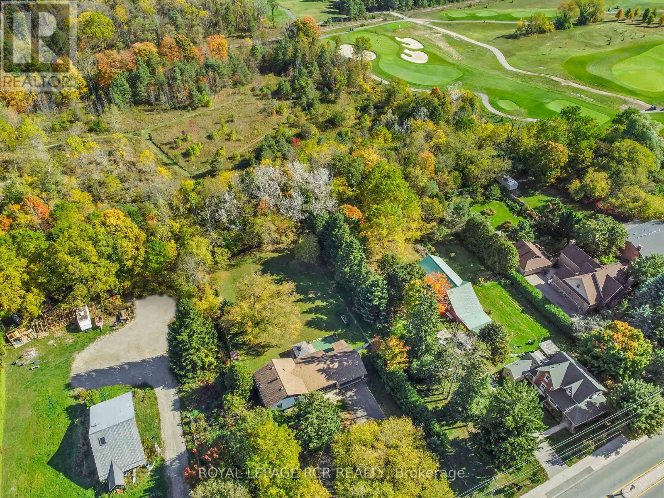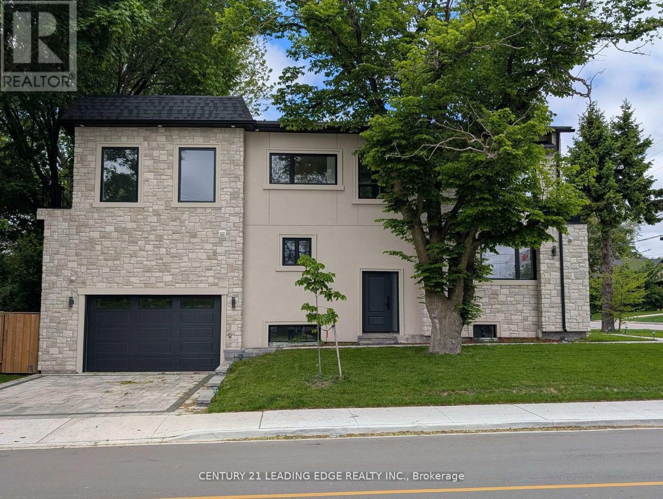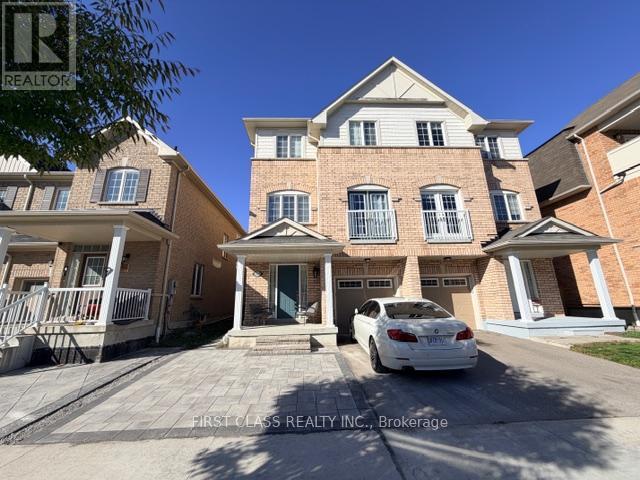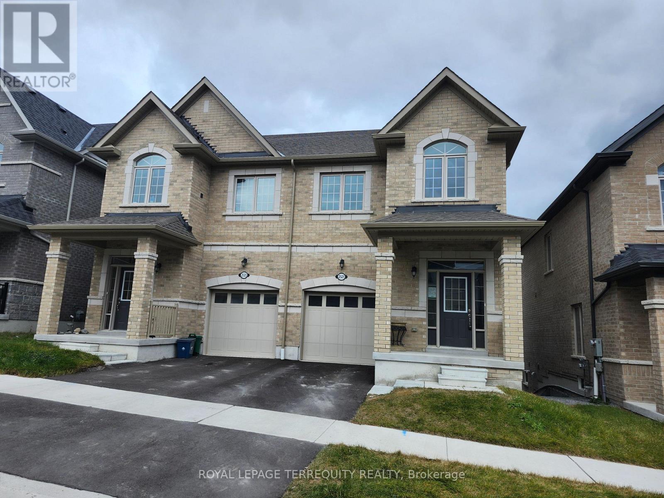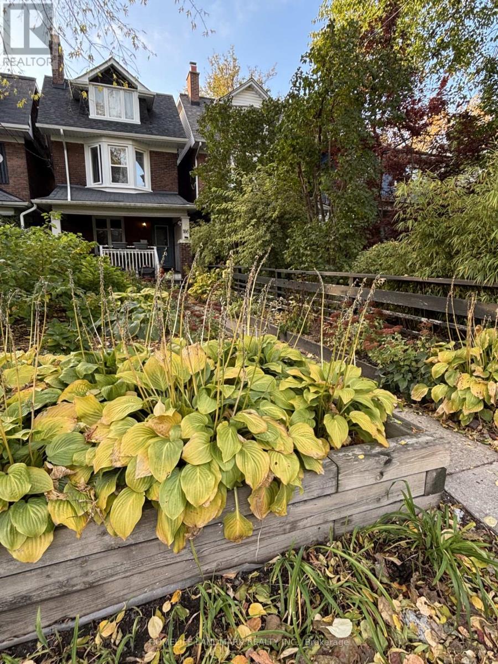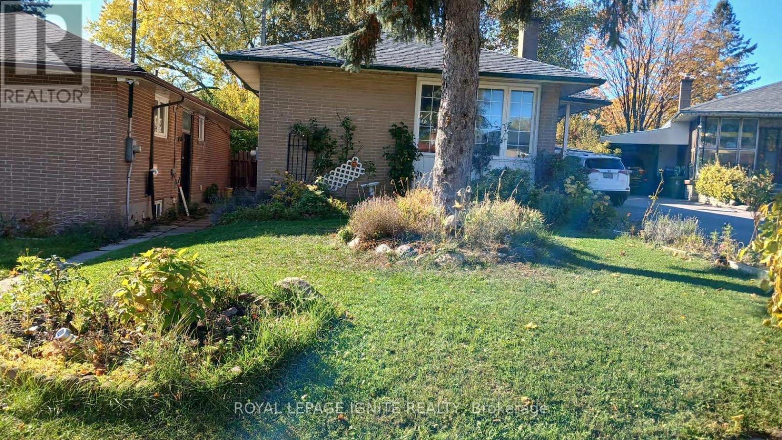210 - 7163 Yonge Street
Markham, Ontario
Prime corner office with excellent visibility at 7163 Yonge Street! Spacious layout with high ceilings and full glass exposure provides a bright, welcoming atmosphere. Located in the prestigious World on Yonge complex surrounded by retail, offices, and residences-perfect for businesses seeking a high-profile location. (id:60365)
406 - 15390 Yonge Street
Aurora, Ontario
Welcome to #406 @ 15390 Yonge St - 1st time on Market In Decades, Located in the Heart Of Aurora! Bright Updated 2 Bedroom 1.5 Bath North Facing Condo, in a Super Quiet Boutique & Well Maintained Building. Updated Eat-In Kitchen With White Cabinets And Stainless Steel Appliances, Updated Bathroom Vanity & Toilets, Updated Laminate Flooring Through Out and Freshly Painted! Walk-Out From Living Room To Private Balcony. Close To All Amenities. Ensuite Laundry. 1 Parking & 1 Locker. (id:60365)
712 - 8763 Bayview Avenue
Richmond Hill, Ontario
Gorgeous One Bedroom Plus Den Open concept unit In A Quiet Luxury Building Located in High Demand area of Richmond Hill. Open Concept Kitchen. Unobstructed View. Floor To Ceiling Windows, Beautiful Modern Kitchen With Stainless Steel Appliances. Soaring High Ceiling. Great Location, Close To All Amenities And Shopping Across Street. Nice And Bright. Grocery Store, Gas Station, Banks and More located Near By. Easy Access to highway 7 and 407. (id:60365)
223 - 32 Church Street
King, Ontario
Welcome to Chestnut Manor in historic Schomberg! Quick closing available! Two bedroom, two bath condo with den. Walk out to a South facing balcony. This one will not last long! Spacious unit measuring over 1200 sq ft. Bright unit with one underground parking spot and storage locker (beside parking). Ensuite laundry. Shows pride of ownership. All mechanicals owned except for the hot water heater. Short walk to restaurants, coffee shop, library, bank & more! Quiet building with multipurpose room, mini-gym, library and a guest suite. Quaint village atmosphere is great for walking cycling etc. Balcony is 10 feet x 5 feet (irregular) (id:60365)
27 - 2165 Stavebank Road
Mississauga, Ontario
You've earned it. This is truly hands-off living at its finest just minutes from the waterfront in Port Credit and a stones throw from the Credit River and Mississaugua Golf & Country Club. Welcome to The Colony, a serene bungaloft community reserved for the select few and most discerning buyers who value convenience, thoughtful design and tranquility. This builder-Model home features 3-bedrooms and 3-bathrooms offering 2,573 Sq Ft of functional and elegant living space accentuated by hardwood floors, multiple gas fireplaces, walk-outs, skylights and soaring ceilings. The main level features a classy formal dining room, expansive kitchen, bright and airy great room, the primary suite and 3rd bedroom or den, as well as a spacious laundry room with garage access. The second level offers a functional loft, spacious 2nd bedroom and a 3rd full bathroom. Step outside onto your partially covered back porch with a new composite deck, bbq gas line and manicured gardens. Just move-in and enjoy this exceptional maintenance-free lifestyle. A bonus: extra driveway parking spaces unlike others in the community. Reach out for more information about condo fee inclusions. (id:60365)
19619 Main Street
Caledon, Ontario
Set on a spacious, private lot surrounded by mature trees, this inviting Alton home combines the peacefulness of country living with the convenience of being just steps from everything that makes this village so special. With easy access to the Alton Grange, the renowned TPC Toronto at Osprey Valley golf course almost in your backyard, and Alton's beloved local gems like Ray's 3rd Generation, Gather Café, the Millcroft Inn & Spa, and the Alton Mill Arts Centre nearby, this location offers a lifestyle that's equal parts relaxed and inspiring. Inside, the home is filled with warmth and natural light. The open-concept main floor makes everyday living easy, with a functional kitchen overlooking the backyard, a dining area perfect for family meals, and a welcoming living room framed by large windows. The finished lower level extends your living space with a cozy family room and wood stove, ideal for movie nights or curling up by the fire on cool evenings. Upstairs, three comfortable bedrooms provide restful retreats, each offering peaceful views of the surrounding greenery. The spacious full bath features double vanities and rustic finishes that echo the home's natural setting. Outside, there's room to breathe, play, and grow. The expansive yard offers endless possibilities, from gardens and outdoor entertaining to quiet mornings with coffee and birdsong. Perfectly positioned near Caledon's scenic trails, conservation areas, and just a short drive to Orangeville and the GTA, this home is more than a place to live, it's a place to belong. (id:60365)
52 Littles Road
Toronto, Ontario
Client RemarksWelcome to Bright and spacious 2-bedroom, 1-bathroom basement apartment available for immediate possession! This well-maintained unit features a modern kitchen with Quartz countertops and a stylish backsplash, offering both comfort and functionality. Located in a highly desirable and convenient neighborhood, easy access to local amenities and public transit. It offers a welcoming living space in a prime location. Steps to TTC, Parks, Place of Worship, Schools, University of Toronto Scarborough, Centennial college, 401, Shopping Mall and much more, No pets, No smoking ***Tenant will be responsible for 30% of utilities, including water, gas, hydro, and hot water tank rental. Don't miss out schedule a viewing today and make this your new home! (id:60365)
50 Dorset Road
Toronto, Ontario
Welcome to 50 Dorset Road, a luxurious retreat in the heart of Cliffcrest Village. This exceptional home offers, an open, bright, beautifully crafted living space, designed for comfort, style, and effortless entertaining. Step inside to a spacious open-concept main floor, where natural light pours in, highlighting the expansive kitchen with a massive center island the perfect gathering spot for family and friends. High-end Frigidaire professional appliances, including a six-burner gas stove with a built-in air fryer and a separate double oven, make this kitchen a dream for any culinary enthusiast. Every detail has been thoughtfully curated to elevate your lifestyle. Upstairs, the primary suite is a private sanctuary, offering stunning views of Lake Ontario, a generous walk-in closet, and a beautifully designed ensuite that invites relaxation. All bedrooms share in the view of Lake Ontario. With multiple bathrooms on this level, busy mornings become a breeze. Modern finishes and thoughtful touches can be found throughout, adding to the homes elegant and functional design. The fully finished basement provides incredible versatility it can be transformed into a separate suite for extended family or an income-generating rental. Additionally, the detached garage is full of potential, it could be reimagined into a 1,100 sq. ft. two-story accessory dwelling ideal for a multigenerational living arrangement or additional rental income. Plus, with generous government incentives, making this vision a reality has never been easier. The main garage has double-height ceilings that could also accommodate a lofted storage space or even a car lift for extra vehicle storage. Location is everything, and this home delivers! Just moments from Bluffers Park, top-rated schools, shopping, and essential amenities, you'll have everything you need right at your doorstep. Don't miss this rare opportunity to own a stunning home in one of the area's most desirable neighborhoods. (id:60365)
Back - 1542 Bruny Avenue
Pickering, Ontario
Bright, Clean & Spacious Studio Apartment on Main Floor, Fully Furnished With Ensuite Bathroom & Private Kitchen., All In One Laundry Machine in Kitchen. Access To Transit /Go-Train & Easy Commute To 401/407.Minutes To Shopping,Restaurants, Schools, Worship- Places And Pickering Town Center. (id:60365)
2521 Athena Path
Pickering, Ontario
Semi-Detached Home Located in Family Friendly Neighborhood of Seaton Community. 3 Spacious Bedrooms & 3 Washrooms. Walkout Basement. Convenient Location. Nearby parks and green spaces provide the perfect setting for kids to play and families to enjoy outdoor activities. Minutes To All Town Amenities: Shopping Mall, Restaurant, Schools, Golf Parks, Hospital & More. Easy Access To Hwy 407, 401 and the Pickering GO Station. (id:60365)
Upper - 186 Kingston Road
Toronto, Ontario
Steps To The Beaches, Boardwalk, Parks, Shops, Restaurants, Cafes and TTC. Spacious Upper Level 2 + 1 Bedroom Renovated Apartment With Upgraded Bathrooms. Walk-Out Roof Top Deck, Laminate Thru-Out. Must See Units For Families. Photos Were Taken Before Current Tenants Moved in. (id:60365)
Main - 16 Lakeland Crescent
Toronto, Ontario
Welcome to YOUR home at 16 Lakeland Cres, Toronto. This is a completely renovated three-bedroom + 2 washrooms Bungalow main floor unit perfect for newcomer families, professionals, and international students in Toronto. The location is quiet and calm for YOU & YOUR family in the beautiful residential area minutes away from the University of Toronto, Scarborough Campus and Centennial College. This RENOVATED unit comes with a spacious and bright open concept dining & living room with new flooring running throughout, modern light fixtures & high ceilings. Walking & biking distance to many of the amenities this lovely area including the Toronto Zoo, Rogue River, Walmart Superstore, Home Depot. (id:60365)

