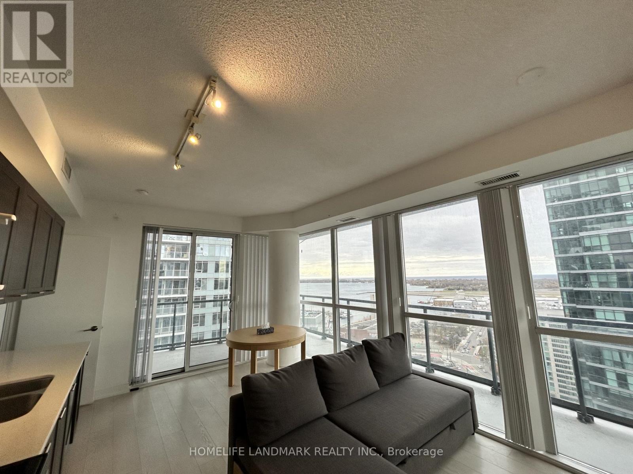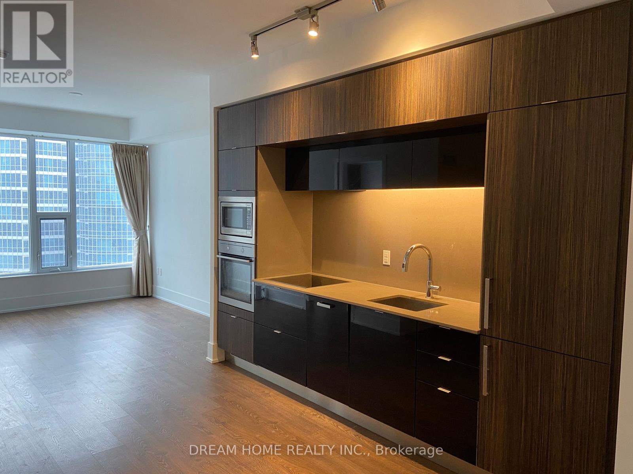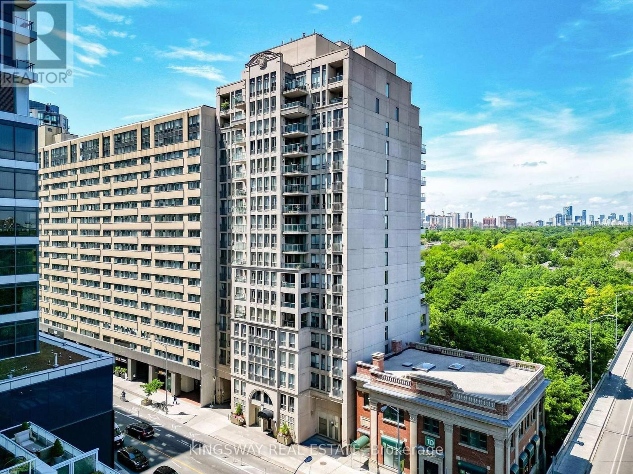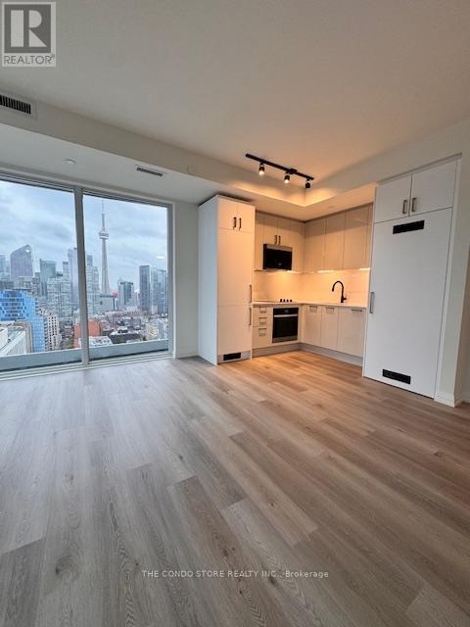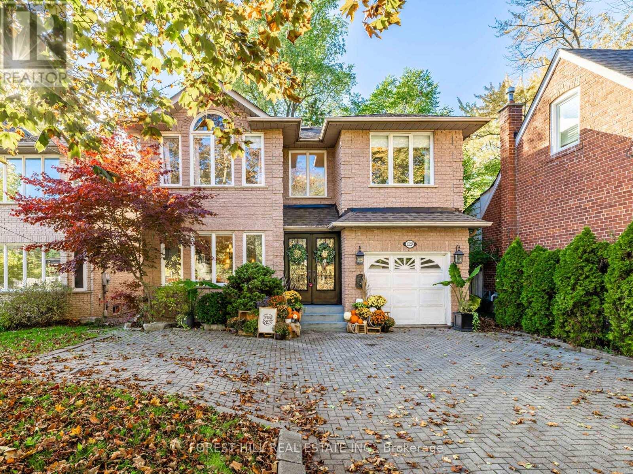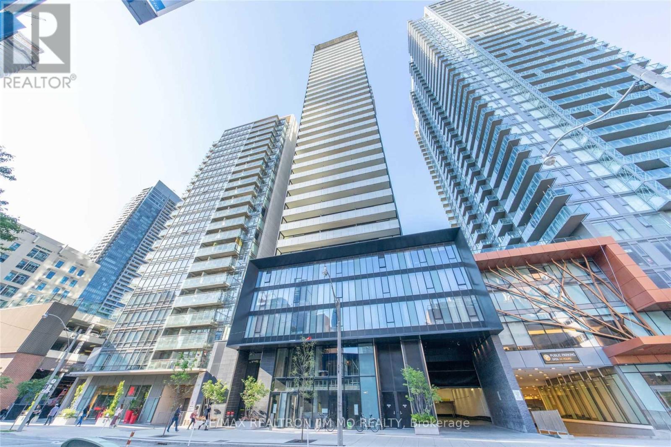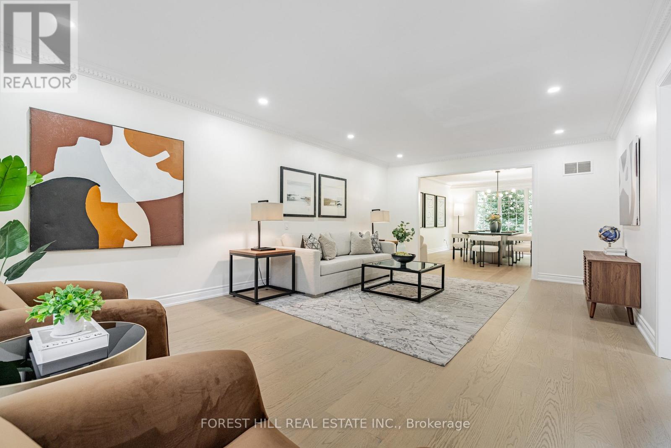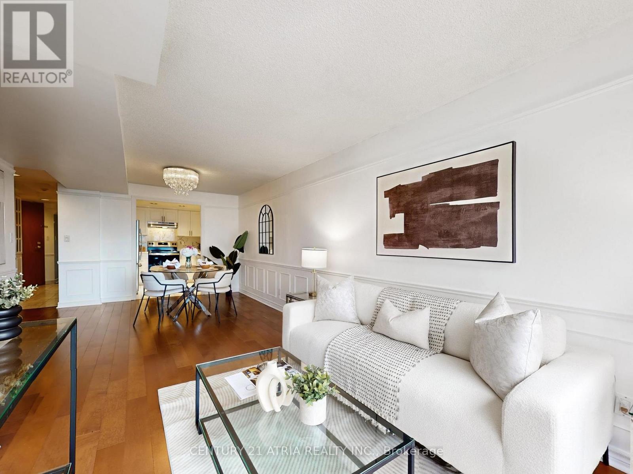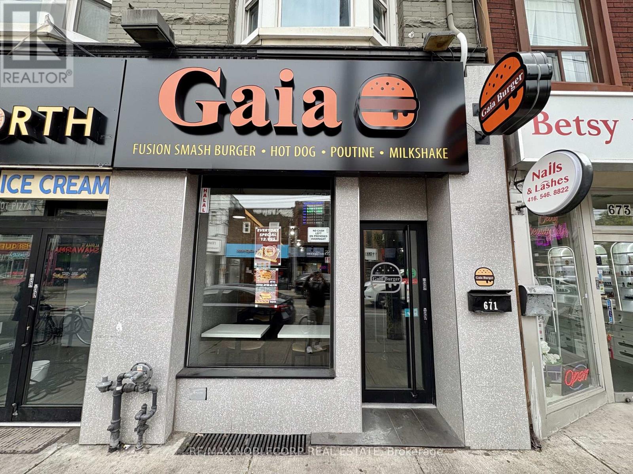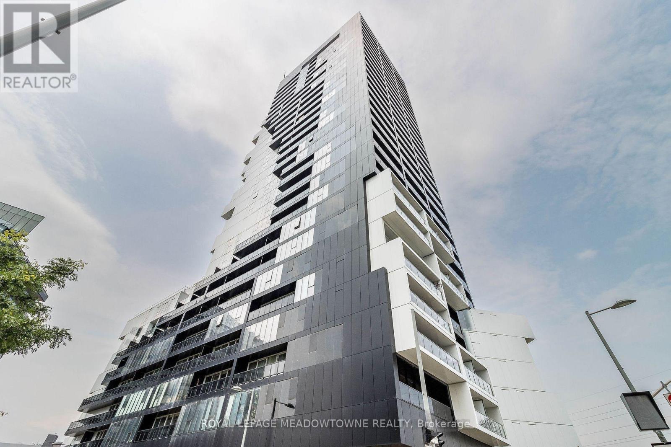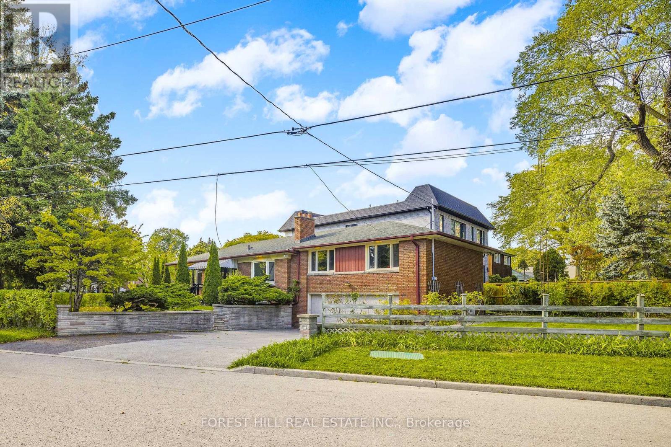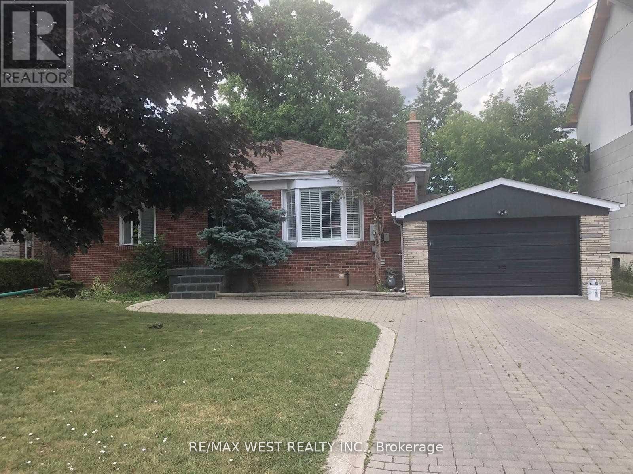2610 - 20 Bruyeres Mews
Toronto, Ontario
2 Bedroom 2 Bathroom bright corner unit with open south-east exposure and stunning lake view. Spacious and functional layout with a huge wrap-around balcony and 9 ft ceiling. Steps to Loblaws, library, waterfront, TTC, King West, and Coronation Park, combining city convenience with a beautiful waterfront lifestyle, making it a great choice for family and young professionals. (id:60365)
3009 - 10 York Street
Toronto, Ontario
Luxury Tridel Built "Ten York"! Bright And Spacious South-Facing 1Br In The Heart Of Downtown Toronto. Walk To Supermarkets, Restaurants, Shops, Union Station, Queens Quay. Steps To Cn Tower, Scotiabank Arena, Rogers Center, Financial District, Union Station, Path. Keyless Access To Suites. (id:60365)
1607 - 388 Bloor Street E
Toronto, Ontario
Welcome to the Rosedale Ravine Residences, just steps from Sherbourne Subway line, Yorkville, U of T, TMU, and the Yonge & Bloor, all while backing onto the peaceful Rosedale Ravine. This bright, south-facing suite offers over 600 sq ft of open living space filled with natural light through its floor-to-ceiling windows. Your maintenance fees cover ALL UTILITIES including Heat, A/C, Hydro, and Water, allowing for truly worry-free living. Enjoy a full range of amenities including a gym, sauna, lounge, party room, guest suite and 24-hour concierge service. Commuters, you will love the convenience of being just minutes from the Don Valley Parkway (DVP) via Bloor St E, providing quick access to downtown or north to the 401 - a rare feature for such a central downtown location. Imagine mornings jogging or biking through the Rosedale Ravine, afternoons exploring Yorkvilles boutiques or cafes, and evenings dining at Eataly or one of Bloor Streets many acclaimed restaurants, all just steps from your front door. Whether you're a first-time buyer, investor, or a down-sizer, this home offers the perfect blend of comfort, convenience, and lifestyle. Experience one of Torontos most sought-after neighbourhoods, where urban living meets natural tranquility. Welcome Home. *** Lots of parking spots available for rent!*** (id:60365)
2705 - 280 Dundas Street W
Toronto, Ontario
Welcome to the Brand New Artistry Building!Discover urban living at its finest in this stunning 2 Bedroom + Den, 2 Bathroom unit perfectly located in the heart of downtown Toronto. Nestled in one of the city's most vibrant and culturally rich neighbourhoods, this bright and beautifully designed unit offers the perfect blend of comfort, convenience, and contemporary style.Step into a spacious open-concept layout featuring floor-to-ceiling windows, sleek modern finishes. The chef-inspired kitchen boasts stainless steel appliances, quartz countertops, and storage-ideal for both everyday living and entertaining. All While Enjoying the South City views of The CN Tower. The Two stylish full bathrooms with premium fixtures completes the space. With the Den space to be used as a tranquil office or guest room. Take advantage of unparalleled access to being in walking distance to U Of T, Mount Sinai Hospital, Women's Hospital and everything the city has to offer. Parking Included. No Pets/No Smoking. (id:60365)
3022a Bayview Avenue
Toronto, Ontario
**Top-Ranked Schools----Hollywood PS/Earl Haig SS Schools Zoning**Rare-Gem**LUXURIOUS INTERIOR RENOVATION(Spent $$$----From Top To Bottom---2015) & Recently-Upgraded 4+1Bedrms/5Washrms(2800Sf For 1st/2nd Flrs+Fully Finished Basement)---Prepare To Be Enchanted By This REMARKABLE--Impeccable--Timeless Elegance Hm(Ready To Enjoy Your Family-Life Here)**Contemporary Interior W/A Functional Flr Plan)*This Hm Features A Spacious Foyer Open To 2nd Flr & Formal Living/Dining Rms W/Open Concept W/Hi Ceiling(9Ft) & Experience Culinary Perfection Fully-Updated Kitchen(2015) W/Great Spaces+Pantry+S/S Appls+Massive Centre Island W/Cesarstone Countertop+Cozy Breakfast Area & Easy Access To A Cozy Backyard Thru Breakfast Area & Family Rm W/Gas Fireplace W/Upgraded Custom Millwork Mantle & Spacious--Rearranged-Finished Oak Stairwell & Natural Bright Hallway(2nd Flr) W/Skylight**Generous Primary Bedrm W/Gracious-Luxury 6Pcs Ensuite/W-In Closet+Spare Closet & Large Sitting Area**Good Size Of Bedrooms & Spacious-Upd'd 5Pcs Main Washrm-Fully Finished Basement Features An Open Concept Entertaining Space,Den,3Pcs Washrm**A Real-Turn Key Hm To See**Convenient Location To Schools,Park,Ravine,Shopping Malls,Hwys*** (id:60365)
706 - 28 Wellesley Street E
Toronto, Ontario
Most Prestigious Condo At Yonge & Wellesley, Seconds Walk To Subway Station & Mins Walk To University of Toronto. Several Year Old Building ! 1Br W/ 2 Doors Bath Room (Like A Master), The Great Layout 1Br In The Building, Interior 481Sf With A Junior Balcony. 9FtSmooth Ceiling, Floor To Ceiling Windows, Modern Finishes, Scavolini Designer Kitchen. Furniture In The Photos For Reference Only. (id:60365)
37 Abbeywood Trail
Toronto, Ontario
**JUST UPDATED--NEW FLOORING (MAIN and 2ND)**Denlow PS School Area**Nestled On The Best Pocket Of Abbeywood Trail in the Heart of the Highly sought after and Prestigious Banbury-Don mills*** Family-Friendly, Tree-Lined Street & Easy access to All Amenities(private schools,public schools, shopping, parks-gardens)**Exclusive--Remarkable Family Home----60.28Ft Widen Back/a Pie-Shaped/Private backyard(Quiet Resort-like backyard) & RARE-FIND in area & UNIQUE/full Walk-Out lower level**Super-Greatly Spacious & Generously-Proportioned All Rooms W/Timeless Circular Stairwell Design--Greeting You A Double Main Dr--Gracious--Spacious Hallway & Entering To A Massive Living Room & Open Concept Dining Rm Overlooking Living Room***Gourmet Kitchen Combined Breakfast Area & Serene Therapeutic Setting with Green-view/additional sunroom(enjoy your morning coffee in the bright/sunfilled room)**Functional-Convenient Main Flr Laundry Room W/A Side Dr**The Superb Layout Features On 2nd Flr(Large Primary Bedrm W/5Pcs Ensuite & Walk-In Closet & All Spacious 3Bedrms**Great Space/Large Recreation Room(Basement) & Game Room --- Lots of Storage Area**Great School Area--Denlow PS/York Mills CC & Close To Private Schools,Park,Hwys**Fully finished--an UNIQUE--Walk-Out/Spacious lower level **EXTRAS***Newer Double Dr Fridge,New LG S/S Stove (2025),Newer S/S Hoodfan,Newer S/S B/I Dishwasher,Existing Washer/Existing Dryer,Fireplace,Upgraded Elec Amps,Updated Furnace,Cac, New Hardwood Floor (2025), Newly Painted (2025), New Potlights (2025-Living Rm) (id:60365)
Sph108 - 28 Hollywood Avenue
Toronto, Ontario
Hollywood Plaza Sub-Penthouse-level suite Approx 920 sq ft interior South clear view Large 1+den layout Upgraded kitchen Newer laundry Parking + locker included Utilities, cable + internet in fee Steps to North York Centre StationThis penthouse-level residence at 28 Hollywood Ave, Toronto offers a generous layout, bright south exposure and direct access to everything Willowdale has to offer. With approx. 920 sq ft of interior space, it stands out as one of the building's largest one-bedroom plus den floor plans, providing comfort for daily living and flexibility for work or guests. The open concept design connects the living, dining and kitchen areas smoothly, making the home feel spacious and easy to furnish. The upgraded kitchen adds functionality and style, and the newer washer and dryer bring extra convenience.Oversized windows frame clear south views and steady natural light throughout the day. The enclosed den features full walls and a door, offering privacy for a home office or quiet study space. The primary bedroom is well-sized with strong closet storage and room for larger furnishings. A well-kept bathroom and move-in ready finishes complete the interior.Hollywood Plaza offers a solid list of amenities including a gym, indoor pool, concierge, party room, rooftop areas and visitor parking. Parking and locker are both included, and the maintenance fee covers all utilities along with cable TV and high-speed internet. The location delivers excellent transit access with North York Centre Station steps away, along with Empress Walk, groceries, dining, parks and community services. The North York Central Library and civic facilities are also close by, creating a convenient and connected setting.A spacious, bright and well-located Sub-penthouse-level suite in one of Willowdale's most accessible pockets. (id:60365)
671 Queen Street W
Toronto, Ontario
A Thriving Destination in the Heart of Queen West!! Bring your business to this bustling stretch of Toronto's most popular street. Situated in one of the busiest parts of Queen West, surrounded by fashionable shops, cafes, and bars. The area is a hotspot for both locals and tourists. The kitchen is outfitted with top-of-the-line equipment, perfect for continuing the legacy of high-quality burgers and expanding the menu options. An efficient 928 sqft interior features a full commercial kitchen and dining area, an additional food walk-in fridge, and storage in the basement. Open to a variety of cuisines. Total monthly rent $8,781.66 (includes additional rent & HST). ($60.000.00 deposit with Landlord available with transfer) LLBO for 30. Current Term expires March 31st, 2027 + 5-year Renewal. Total term (1 + 5 + 5) (id:60365)
2104 - 170 Bayview Avenue
Toronto, Ontario
Welcome to this sophisticated 1-bedroom & 1 Washroom at River City in the vibrant Corktown. A truly beautiful residence offering a perfect blend of high style, modern convenience, and prime urban access. This urban retreat offers an open-concept layout bathed in natural light from floor-to-ceiling windows. The sleek, modern kitchen boasts integrated appliances and quartz countertops. Step onto your private balcony to enjoy captivating, unobstructed views of the Toronto skyline. Includes 1 Locker and 1 Bike Rack. Residents benefit from a full suite of **premium, hotel-style amenities**, including24-hour concierge, a state-of-the-art gym, indoor/outdoor pool, and stylish rooftop terraces. Perfectly situated, you are steps from world-class dining, shopping, TTC access, and major expressways. This is your chance to own a perfectly located urban sanctuary. (id:60365)
18 Irvington Crescent
Toronto, Ontario
**Welcome to Lucky number "18" Irvington Crescent ------- Hollywood PS and Earl Haig SS Schools -------"RARE-FIND" & Unmatched South, East, West facing(unique exposure with great potential of rebuilding) ----- Highly favorable--oversized Land(total 8040.63 sq. ft. )---**Great Potential Opportunity** for discerning prospective buyers to live-in and Investor to rent-out and potential luxurious custom-built home****This home has been loved/meticulously maintained by its owner for over 50years****This home provides 1,723 sq. ft(main floor as per mpac)----for **4**bedrooms(spacious) and 2washrooms on main floor, and fully finished basement with a separate entrance**offering a formal living, dining room with hardwood flooring, updated European large window and eat-in/family size kitchen for family's daily gathering. This spacious, bright 4 bedrooms on main floor feature abundant natural sunlight and airy atmosphere with hardwood flooring. Lower level, the fully finished basement offers a recreation room and rough-in kitchen area, 3pcs bathroom. This separate entrance to a finished basement offers potential income opportunity($$$$).The generous land size(total 8040.63 sq. ft.) provides a good investment opportunity-----UNIQUE combination of the home to live-in now or renot-out or redevelop in the future. This home is nestled within a highly sought-after neighbourhood and excellent schools, lush parks, and strong community family-oriented spirit, ensuring a lifestyle of comfort, convenience, and prestige.-----------Updated """S-P-A-C-I-O-U-S"""4(Four) Bedrooms+1Bedroom/2 Kitchens(Main Floor+Rough-In Kitchen Basement), and Separate Entrance To Spacious Basement/Move-In Condition Bungalow (id:60365)
Bsmnt - 54 Codsell Avenue
Toronto, Ontario
Spacious, Bright Updated One Bedroom Basement Apartment, This One Bedroom Apartment Features A Large Open Concept Layout With Living, Dining, And Kitchen Area. Enjoy Brand New Vinyl Flooring Throughout And A 4-Piece Bathroom. Additional Highlights Include Private Entrance, Ensuite Laundry, Modern Finishes, Bright And Airy Living Space, Conveniently Located Just Minutes From Public Transit, Subway Stations, Parks, Shopping Plaza, And Major Highways. A Perfect Blend Of Comfort And Accessibility. (id:60365)

