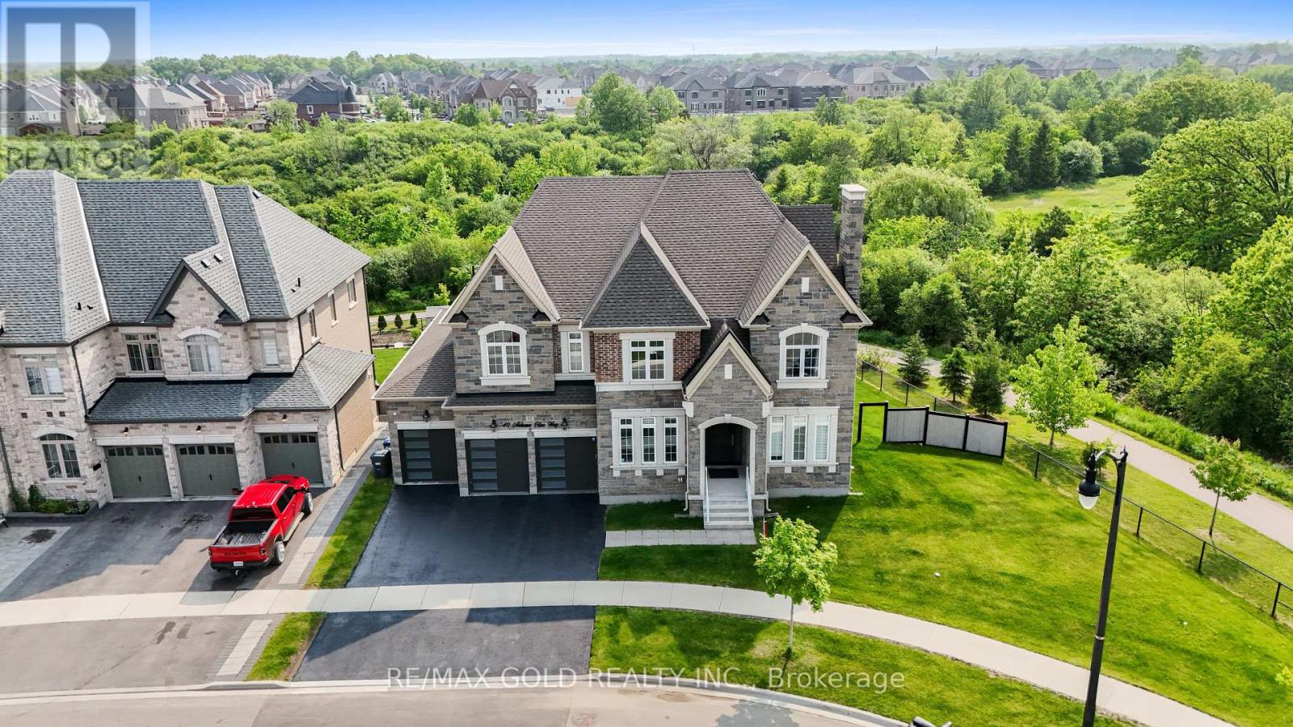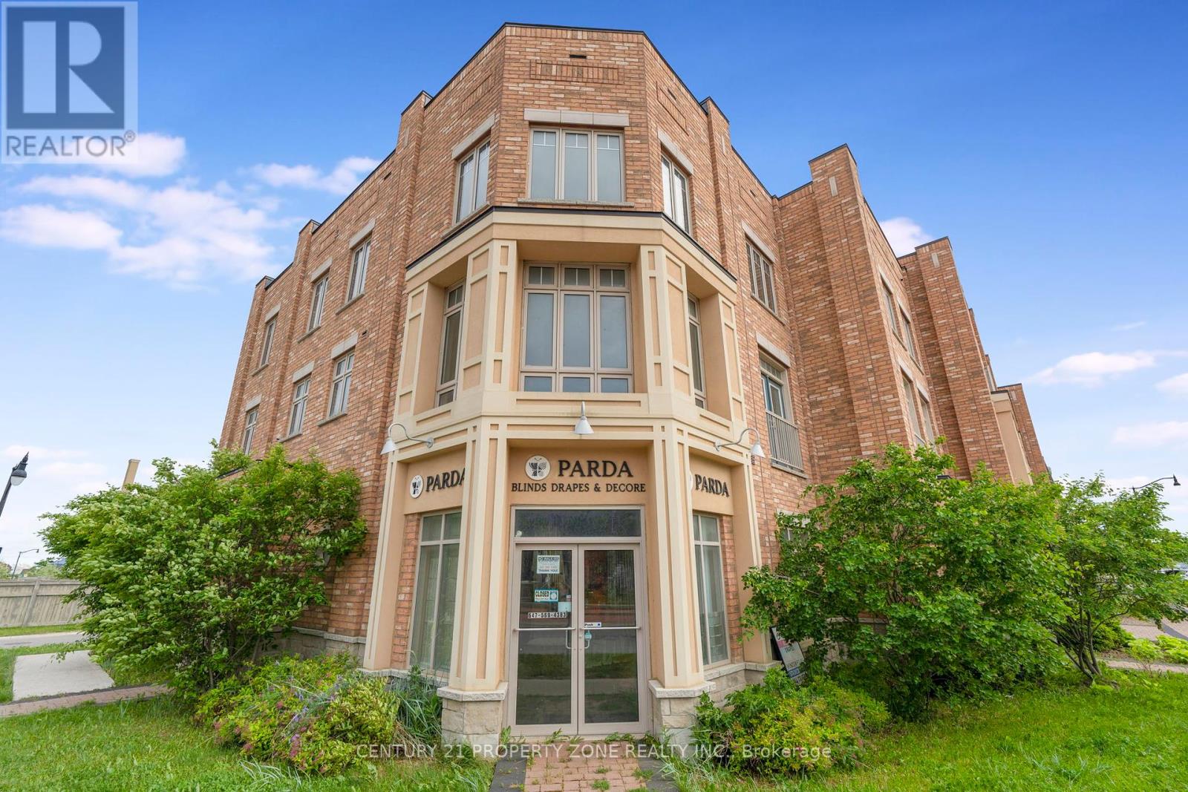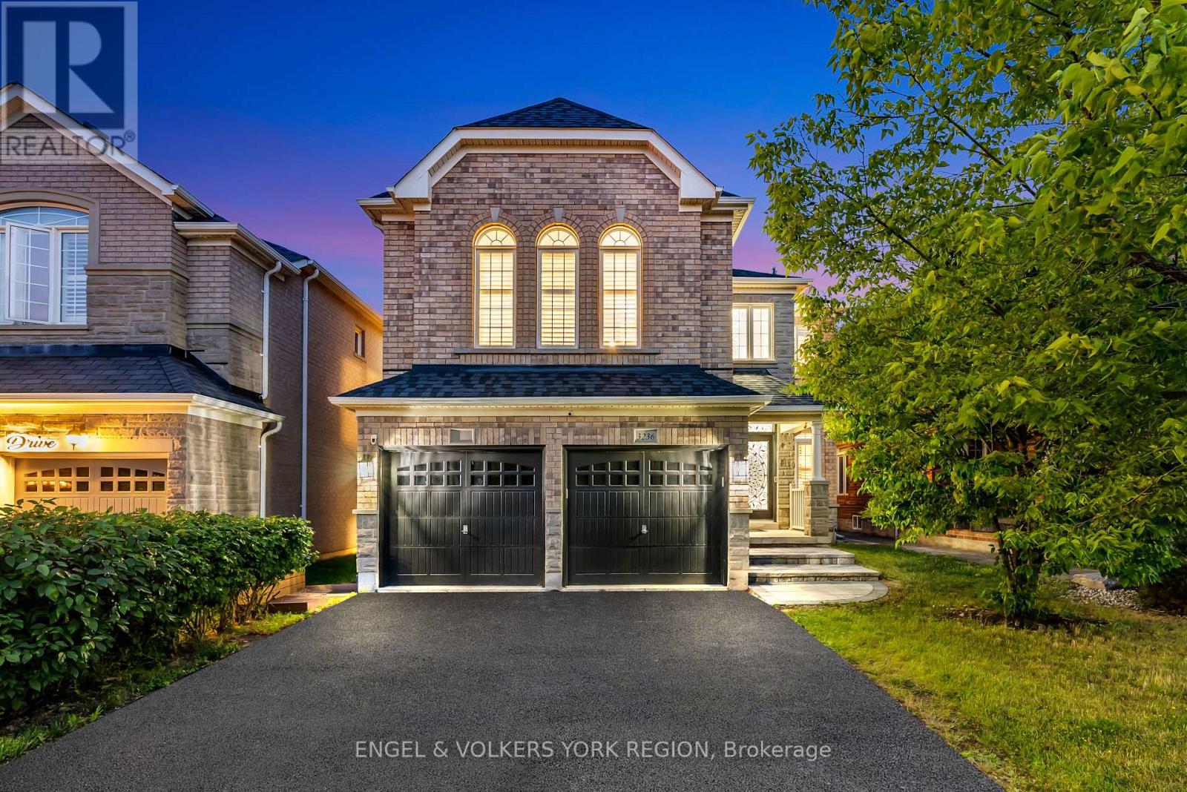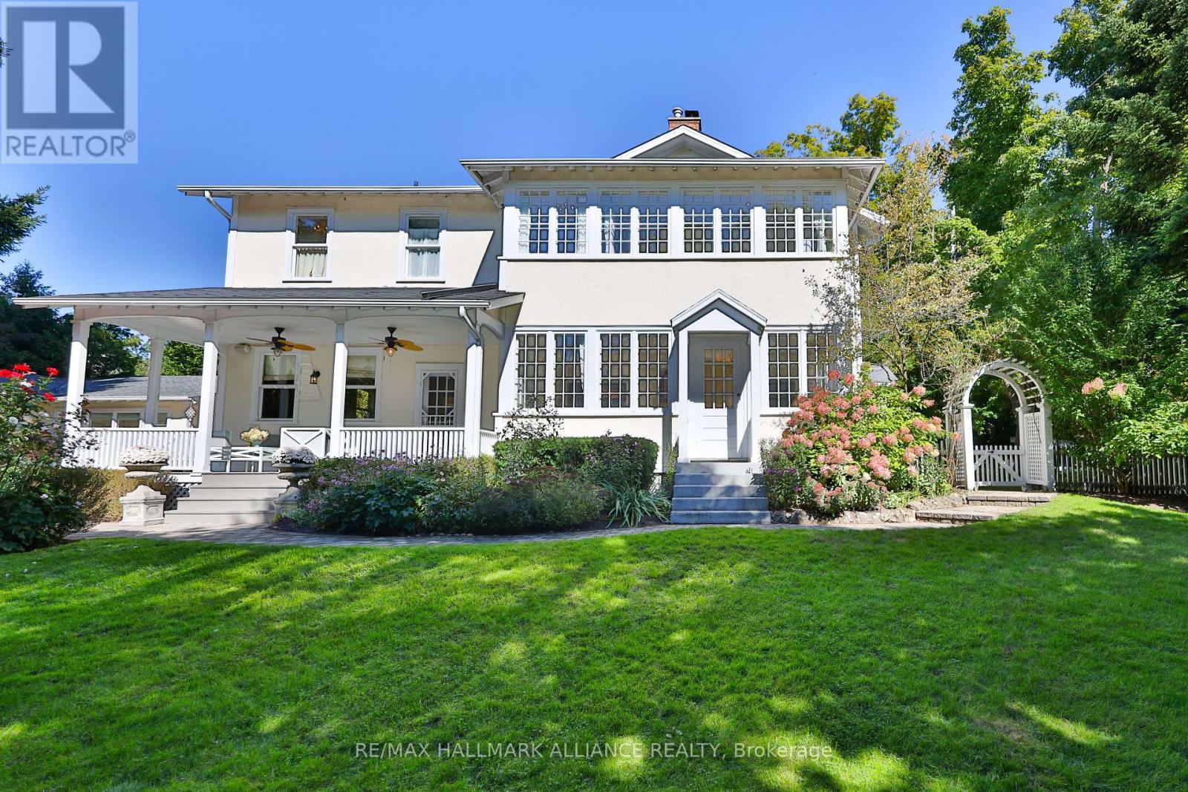40 Autumn Olive Way
Brampton, Ontario
5000+ Sq Ft!! Aprx 400K Spent On All The Quality Upgrades. Check Out This one Of The Best 103 Ft Wide Lot. Welcome To This Luxurious & Upgraded Home Built On A Premium Corner Lot Backing On To A Ravine. Comes With Walk Out Unfinished Basement With Separate Entrance. Main Floor Features Separate Living, Sep Dining & Sep Family Room. Huge Den On The Main Floor. Fully Upgraded Chefs Inspired Custom Kitchen With Quartz Countertop, S/S Appliances & Central Island. Harwood & Pot Lights Throughout The Main Floor. Second Floor Offers 4 Good Size Bedrooms & 4 Full Washrooms. Master Bedroom With Ensuite Bath & Walk-in Custom Closet. Spacious Loft With Large Sitting Area On The Second Floor. Upgraded House With Coffered Ceiling On The Main Floor, Sprinkler System Outside, Deck, 2 Furnace, 2 AC, Water Purification System & Security Cameras. (id:60365)
7 Royal Springs Crescent
Brampton, Ontario
Welcome to this beautifully upgraded detached home in one of Bramptons most family-friendly neighbourhoods. The main floor features a bright open layout with a mix of tile and hardwood flooring, a fully renovated kitchen with stainless steel appliances, and a spacious breakfast area. Upstairs offers three oversized bedrooms, each large enough to comfortably fit a queen-sized bed, along with updated bathrooms and convenient second-floor laundry. The large private backyard includes two fruit trees and plenty of space to enjoy. The home also includes a fully legal two-bedroom basement apartment with a separate side entrance, offering rental potential of up to $2,000 per month. Whether youre an end-user looking to offset your mortgage or an investor seeking strong cash flow, this property has the potential to generate over $5,000 in monthly rental income. Located within walking distance to schools, parks, plazas, public libraries and community centres, this is a turnkey opportunity with flexibility and lasting value. New Furnace Replaced in 2024 (id:60365)
28 Wardenwood Drive
Brampton, Ontario
Exceptional corner live/work townhouse located in the vibrant Mayfield Village Community. The ground level features a spacious retail storefront and a versatile home office ideal for entrepreneurs or additional rental income. The second floor offers a bright, open-concept layout with a generous living and dining area, private balcony, and a modern kitchen complete with a breakfast bar. Oversized windows flood the space with natural light. The third floor showcases a luxurious primary bedroom with a walk-in closet and a 5-piece ensuite, along with three additional well-sized bedrooms, each with ample closet space, large windows, and balcony access. This rare offering is not only a comfortable residence but also a lucrative income-generating opportunity perfect for investors or owner-operators looking to live and work in one dynamic location. (id:60365)
28 Wardenwood Drive
Brampton, Ontario
Exceptional corner live/work townhouse located in the vibrant Mayfield Village Community. The ground level features a spacious retail storefront and a versatile home office ideal for entrepreneurs or additional rental income. The second floor offers a bright, open-concept layout with a generous living and dining area, private balcony, and a modern kitchen complete with a breakfast bar. Oversized windows flood the space with natural light. The third floor showcases a luxurious primary bedroom with a walk-in closet and a 5-piece ensuite, along with three additional well-sized bedrooms, each with ample closet space, large windows, and balcony access. This rare offering is not only a comfortable residence but also a lucrative income-generating opportunity perfect for investors or owner-operators looking to live and work in one dynamic location. (id:60365)
3236 Tacc Drive
Mississauga, Ontario
Experience elevated family living in this Executive Great Gulf residence, ideally located in prestigious Churchill Meadows. Boasting 3,080 sq ft of beautifully appointed space above grade, plus a fully finished lower level, this home offers the perfect blend of elegance, comfort, and functionality. Designed with intention and recently refreshed, the home features 4+1 spacious bedrooms, a rare bright 2nd floor media loft, private main floor office, and five well-appointed bathrooms, all enhanced by a timeless, sophisticated colour palette and fresh paint throughout. The open-concept layout is anchored by wide-plank hardwood flooring, granite countertops, LED pot lights, and California shutters, creating a warm yet elevated ambiance. Feature millwork, custom walnut paneling, and architectural detailing elevate the living and family rooms with refined character. The expansive primary suite offers a large ensuite with his-and-her vanities, while generously sized secondary bedrooms provide ample space for growing families. The rare second-floor loft is ideal for a home theatre or lounge space, complete with built-in speakers. The newly fully-finished lower level is a complete extension of the home, featuring an in-law suite with a walk-in closet, expansive living and dining areas, wet bar/kitchenette, built-in speakers and fireplace perfect for multigenerational living or casual entertaining. Step outside to a landscaped backyard oasis featuring interlock stonework, composite decking, and a built-in Napoleon natural gas BBQ with stone countertops. Located steps from top-rated schools, community centres, parks, and premier shopping, with convenient access to Highways 401, 403, 407, and transit. One of the best layouts in the neighbourhood. Find Your Dream, Home. (id:60365)
3510 - 7 Mabelle Avenue
Toronto, Ontario
Welcome to Islington Terrace by Tridel, a vibrant high-rise community in the heart of Etobicoke. This 2-bedroom, 1-bathroom suite offers 642 sq ft of thoughtfully designed living space with floor-to-ceiling windows, wide-plank flooring, and a bright open-concept layout. The sleek kitchen features integrated stainless steel appliances, quartz countertops, and contemporary cabinetry. The primary bedroom provides ample closet space, while the second bedroom offers flexibility for a guest room or home office. Additional highlights include in-suite laundry, one underground parking space, and one storage locker. Residents enjoy a full range of amenities, including a 24-hour concierge, indoor pool, sauna, steam room, fitness centre, rooftop terrace, party rooms, basketball court, guest suites, and more. Ideally located just steps to Islington Subway Station, Bloor West shops and dining, and major commuter routes. (id:60365)
225 William Street
Oakville, Ontario
A Rare Opportunity in Old Oakville's Elite Epicenter by the Lake. Discover timeless elegance and modern sophistication in this beautifully restored residence, ideally situated in the heart of historic Downtown Oakville. Set on an expansive 96' x 104' wooded lot along a charming, tree-lined street, this exceptional home is just 100 steps from the lake and vibrant Town Square. Every detail has been thoughtfully curated, blending European craftsmanship with upscale, contemporary finishes. Soaring 10' & 11' ceilings on the main level and 9' ceilings upstairs create a light-filled, open atmosphere. The chefs kitchen is a show stopper with custom cabinetry, premium appliances, and a seamless flow into the sun-drenched dining room with tranquil garden views. Retreat to the luxurious primary suite, complete with a spa-inspired ensuite and an expansive dressing room. A separate entrance to the finished basement offers flexibility for a nanny suite, guest quarters, or private studio. Step outside to your own private courtyard oasis lush landscaping, mature trees, and sun-drenched, south- and west-facing gardens provide total privacy. An oversized single garage features a large heated room that can serve as a private gym or yoga studio, a serene retreat for client meetings or creative pursuits like painting studio, or a stylish home office. Enjoy evenings on the front veranda, soaking in the charm of one of Oakville's most prestigious neighbourhoods. Just steps from fine dining, boutique shops, the harbour, Oakville Club, Rec Centre, library, and cultural venues. Located in the top-rated Oakville Trafalgar school district, this residence offers the rare chance to own a piece of luxury and lifestyle in one of Ontarios most desirable communities. (id:60365)
225 William Street
Oakville, Ontario
Live in Timeless Luxury in the Heart of Old Oakville. Welcome to 225 Williams Street a rare opportunity to lease a beautifully restored home just steps from the lake and vibrant Town Square in historic Downtown Oakville. Nestled on a picturesque, tree-lined street with a spacious 96 x 104 wooded lot, this elegant residence offers both privacy and prime walkability. Step inside and experience a perfect blend of old-world charm and modern sophistication. Soaring 10' ceilings on the main level and 9' upstairs create an airy, open feel throughout. The gourmet kitchen features premium appliances, custom cabinetry, and flows effortlessly into a bright dining area with serene garden views perfect for entertaining or everyday living.The expansive primary suite is a private retreat, complete with a spa-style ensuite and large dressing room. The finished basement with a separate entrance provides an ideal space for guests, a nanny suite, or a private home office. Enjoy your own private courtyard, beautifully landscaped with mature trees and sun-filled south and west-facing gardens. The oversized garage includes a heated flexable space perfect as a home gym, studio, or executive office. Relax on the charming front veranda or explore the best of Oakville just outside your door: fine dining, boutique shopping, the marina, Oakville Club, library, recreation centre, and top-rated schools all within walking distance.This home offers an unmatched rental lifestyle in one of Oakville's most prestigious and walkable neighbourhoods. (id:60365)
26 - 2369 Ontario Street
Oakville, Ontario
Welcome to luxury living in the heart of Bronteone of Oakville's most sought-after waterfront communities. Nestled in the prestigious Harbour Club, this Cape Cod inspired Vineyard Sound model by Queens Corp offers nearly 3,500 sq ft of thoughtfully designed space that blends timeless elegance with modern comfort. Step inside to discover a spacious, open-concept main floor featuring expansive living, dining, and family areas ideal for both entertaining and everyday living. The chef-inspired kitchen seamlessly flows onto a large south-facing terrace perfect for enjoying warm, sunlit mornings or hosting al fresco dinners.Ascend to the second level, where a versatile study or additional family room opens to a private balcony overlooking the serene, landscaped community. The luxurious primary suite is a true retreat, featuring a spa-inspired 5-piece ensuite, abundant natural light, and direct access to a private terrace.The top floor crowns the home with two generously sized bedrooms, a 3-piece bathroom, and yet another spacious terrace offering peaceful views and flexible living options for family or guests. Situated just steps from Bronte Harbour, waterfront trails, boutique shops, and some of Oakvilles finest dining, this home offers the best of lakeside living. Enjoy weekend strolls along the marina, easy access to Bronte Heritage Park, and the vibrant, welcoming charm of Bronte Village all while being minutes from top-rated schools and major commuter routes.Experience refined coastal living in one of Oakville's most iconic neighbourhoods. Your Harbour Club retreat is waiting. (id:60365)
19 Edminston Drive
Centre Wellington, Ontario
Welcome to this Modern Brick and Stone (Elevation B - Premium) townhouse in Fergus's new Storybrook subdivision. Located on a quiet, low-traffic street. Step inside to discover an inviting open concept layout, where the seamless flow between the dining area and living room creates the perfect atmosphere for relaxation and entertaining. The kitchen features stainless steel appliances, beautiful white cabinetry, a centre island and walk out to backyard deck perfect for summer BBQs and morning coffee. The 2nd floor has a great primary bedroom with a 3 piece en-suite, a glass shower, double sink vanity and a ample sized closet. A convenient 2nd floor laundry room, 2 additional bedrooms with large closet space and a 2nd guest bathroom rounds out the 2nd floor. The unfinished basement has tons of potential with ample space and a good sized window. Includes new AC and water softener. Minutes to the new neighbourhood elementary school, neighbourhood parks, walking path and trails. Quick drive to downtown Fergus and Elora. Don't miss the opportunity to make this exquisite property your own. Schedule your showing today and experience the epitome of comfort and style. Must See! (id:60365)
42 High Park Boulevard
Toronto, Ontario
*Stately Edwardian brick home with a lush front garden and landscaped backyard. *Situated on a 50 feet by 150 feet lot. *Current use: 5 self-contained units on 3 floors *Two (2) units are vacant (main floor and third floor) *The tenants in three (3) rented units are month to month *Many possibilities: conversion to a single family home or multi-generational home or 6 unit multiplex *The house has 2 sets of staircases leading to an exit on two sides of the house (west and east) *The main floor unit is a 2-bedroom unit with 1,565 Sq Ft, with a large foyer, living room with fireplace, open concept kitchen & family room, 2 bedrooms, powder room, ensuite bathroom. *The second floor contains two (2) x 1-bedroom units, each approximately 780 Sq Ft. *The third floor unit is a 2-bedroom unit approximately 1,537 Sq Ft, with a huge open concept living area & kitchen, plus 2 bedrooms with closets , 1 bath room and 1 powder room. *The basement unit is a 2-bedroom unit with own exit door and terrace, approximately 1,000 Sq Ft, with an open concept living area & kitchen plus 2 bedrooms and bathroom. *Detached 2 car garage with wide driveway and with garden suite potential and 5 outside parking spaces. *Ductless ACs. (id:60365)
39 Sea Drifter Crescent
Brampton, Ontario
Prestigious Clareville in Brampton East. Featuring this well-maintained 3-storey freehold townhouse spanning over 1600sqft offering 3beds, 3 baths open-concept inviting layout. Bright sunken foyer entry with soaring ceilings. Oversized living space w/ 9ft ceilings & hardwood floors is the perfect space for growing families. Formal dining area w/ Juliette balcony (can be converted to deck space). Chefs eat-in kitchen w/ breakfast island. Venture upstairs to find 3 spacious bedrooms & 2-4-pc baths. Primary bedroom retreat w/ W/I closets & 4-pc ensuite. Full finished W/O bsmt complete w/ rec family entertainment space w/ access to the garage. Fully fenced backyard for summer enjoyment. Purchase a freehold town for the price of a condo! (id:60365)













