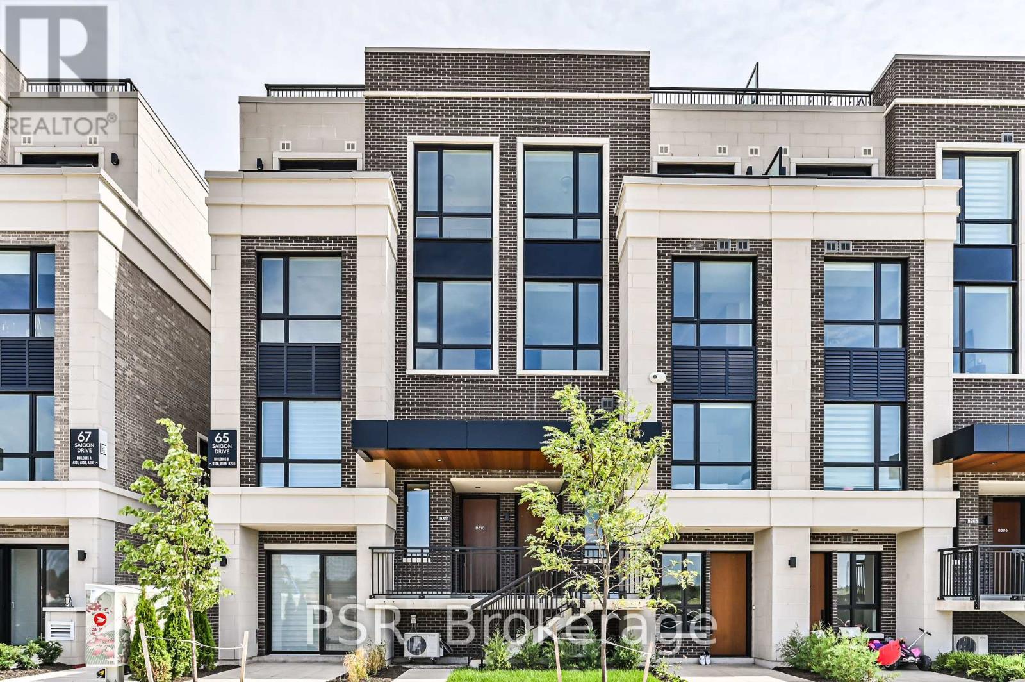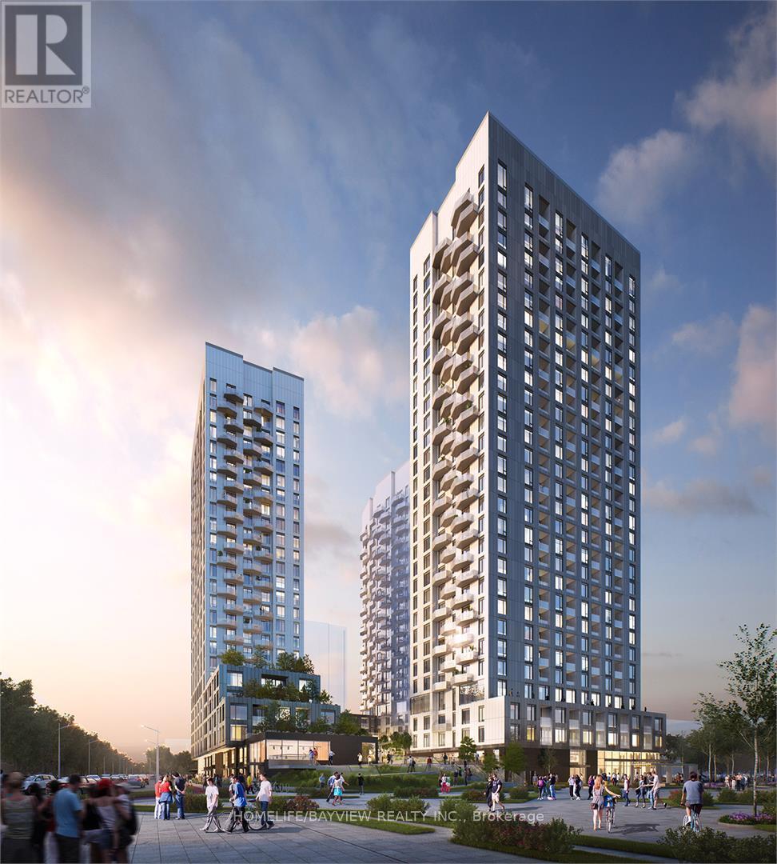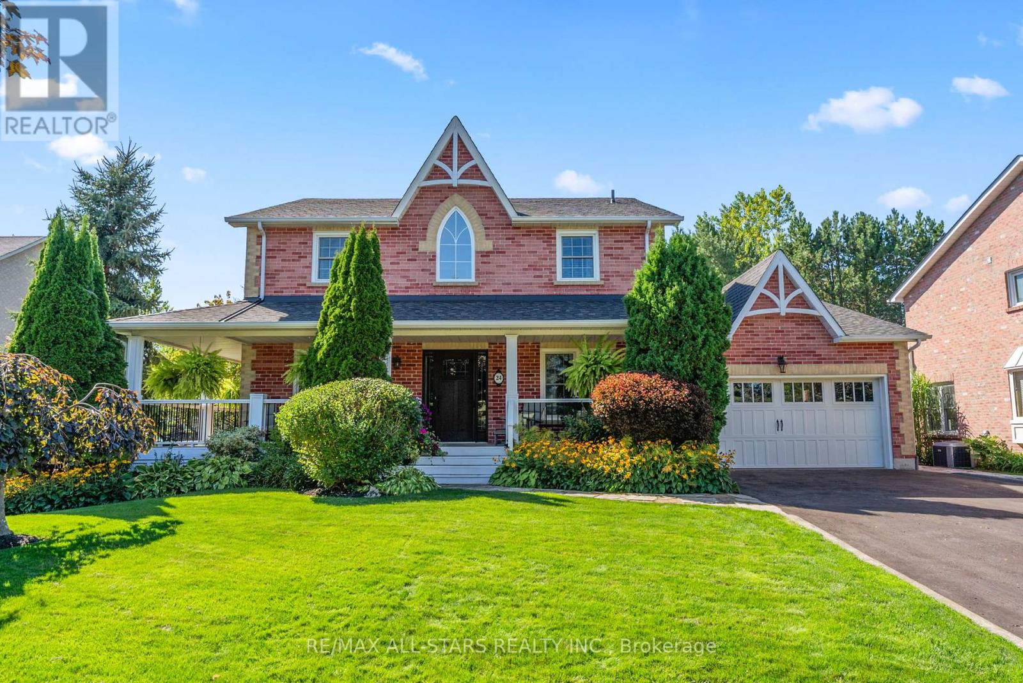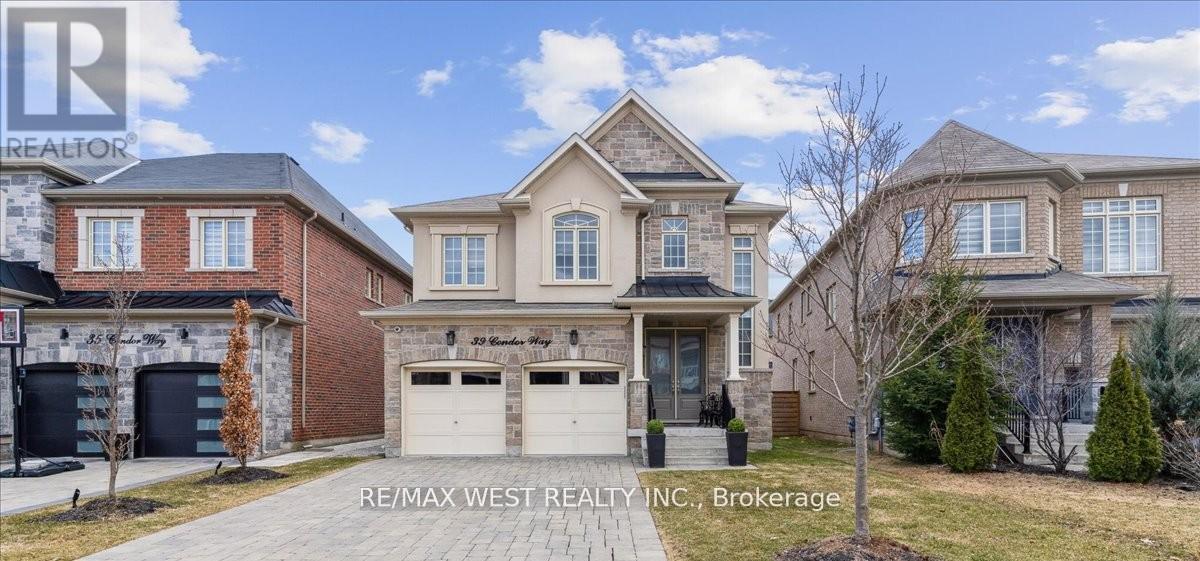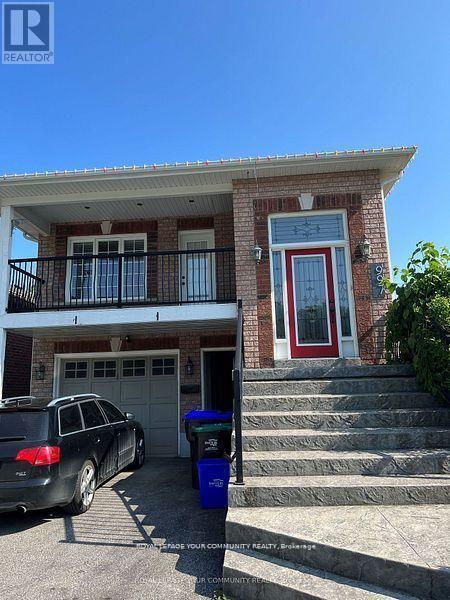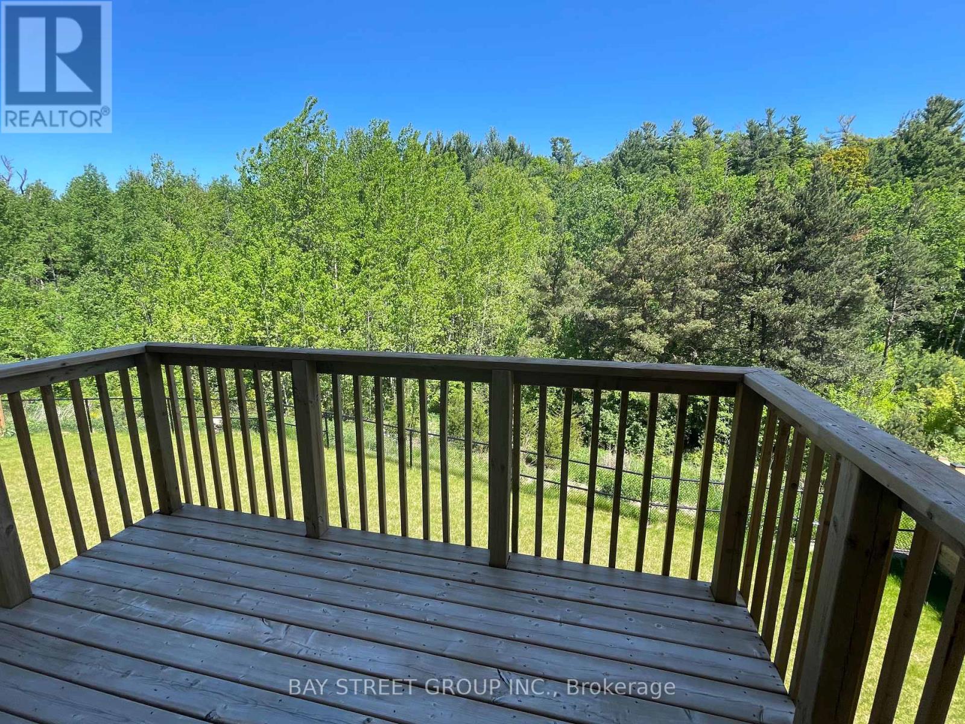B308 - 65 Saigon Drive
Richmond Hill, Ontario
Welcome To This Sleek And Stylish Townhome In The Hill On Bayview Community By Elbay Developments. Beautifully Designed 2-Bedroom, 3-Bathroom Residence Offers The Perfect Blend Of Contemporary Architecture And Urban Convenience, Nestled In One Of Richmond Hills Most Sought-After Developments. Step Inside To Find A Bright, Open-Concept Living Space Featuring Oversized Windows, 9-Foot Ceilings, And Modern Finishes Throughout. The Gourmet Kitchen Is Perfect For Entertaining, Complete With Quartz Countertops, Integrated Appliances, And A Generous Breakfast Island. Upstairs, You'll Find Two Spacious Bedrooms And Two Full Bathrooms, Offering Flexibility And Comfort For Both Families And Professionals Alike. The Primary Suite Includes A Large Walk-In Closet And Spa-Inspired Bath. The Real Showstopper? Your Very Own Private Rooftop Terrace Ideal For Summer Gatherings, Morning Coffees, Or Relaxing Under The Stars. Enjoy Direct Access To Bayview Avenue, Nearby Parks, Schools, Shopping, Transit, And Hwy404, All While Living In A Quiet, Upscale Enclave. (id:60365)
1528 - 498 Caldari Road
Vaughan, Ontario
Welcome To This Brand New 2 Bedrooms Luxurious Corner View Unit - Abeja District Tower 3. The Landmark Condo At Jane/Rutherford. A Open Concept With 9' Ft Ceilings and Laminate Flooring Throughout. The Kitchen Has A Contemporary Design With Built In Stainless Steel Appliances. Extra Large Windows And Balcony Offering An Unobstructed North East Views. Close To All Amenities, Steps To Vaughan Mills Mall, Vaughan Bus Terminal, Vaughan Metropolitan Centre Subway, Smart Centre, SmartVMC Bus Terminal, Highways, IKEQA, Walmart, YMCA, Canada Wonderland, Cortellucci Vaughan Hospital, Go Station, Restaurants And More. (id:60365)
36 Strawbridge Farm Drive
Aurora, Ontario
Welcome to this 2935 sf home in the coveted Aurora Grove community!This stunning residence offers the perfect blend of elegance, comfort, and natural beauty. Nestled on an elevated premium lot, the home is bathed in natural light thanks to its open-concept design and large windows, creating a warm and inviting atmosphere from the moment you step inside.The main floor boasts soaring 10-foot ceilings, while the second floor features 9-foot ceilings, enhancing the spacious feel throughout. With four generously sized bedrooms and three full bathrooms, theres ample space for the whole family.The chef-inspired kitchen showcases stone countertops and backsplash, high-end stainless steel appliances, a central island, and abundant cabinetry perfect for both everyday living and entertaining.The walkout basement offers potential for additional living space, ideal for family gatherings or guest accommodations.Ideally located, this home is close to top-rated schools (including Dr. G.W. Williams Secondary School and St. Andrews College), shopping centers, the GO Station, major highways, scenic trails, parks, golf courses, and a vibrant community center.Just minutes walk from the entrance of the renowned Sheppards Bush Conservation Area, youll enjoy the perfect balance of nature and city living. (id:60365)
24 Colonel Sharpe Crescent
Uxbridge, Ontario
First time offered, this exceptional home, set on a quiet crescent is a picture of sophistication with beautiful updates, a deep covered wraparound porch, 3 season sunroom, meticulous landscaping and custom layout. Nestled on a rare 70 x 169 ft lot backing onto town-designated parkland, enjoy premium privacy and a serene natural backdrop in a sought-after, family-friendly neighbourhood. This elegant home has unmatched curb appeal that hints at the quiet elegance within offering 4 bedrooms, 4 bathrooms and 2,751 sq ft (per MPAC, plus a finished lower level). A beautiful farmhouse kitchen anchors the home with quartz counters, real stone backsplash and breakfast area with patio doors to the deck overlooking perennial gardens enveloped by trees. Refined finishes shine including hardwood floors, crown moulding, smooth ceilings and wainscoting. Off the foyer, a bright office overlooks the front gardens, while the formal living room features a radiant heat gas fireplace for cozy evenings. French doors in the formal dining room open to a 3-season screened sunroom, extending the use of outdoor enjoyment and entertaining, perfect for relaxing while enjoying views of the landscaped, pool-sized backyard and flagstone patio. Upstairs, the principal suite offers hardwood floors, three closets, and a serene ensuite with heated floors, glass shower, and soaker tub. Three additional bedrooms and a stylishly updated main bath complete the upper level. The finished lower level adds valuable space with a den, wet bar, 3-pc bath, and ample storage. Additional features include RainBird irrigation and quality updates including: 2025 Freshly Painted Foyer, Office, Living Room & Upper Hall, 2024 Flagstone Side Walkway, 2023 Furnace & A/C, Lower Level Reno, 2021 Appliances, 2020 Kitchen, Roof Shingles 2019 (Front), 2016 (Rear), Approx. 2014 Windows. Original laundry plumbing remains in mudroom. Steps to schools, parks, and the Uxbridge trail system - this is a rare and refined offering. (id:60365)
12 Prince Adam Court
King, Ontario
Welcome to one of King Citys most distinguished residences, a rare bungaloft estate offering 6+3 bedrooms, 8 bathrooms, and over 7,000 sq. ft. of luxurious living space on a private one-acre lot in a quiet cul-de-sac. A striking grand entrance sets the tone for the elegance within, showcasing soaring waffle ceilings, intricate suspended ceiling designs, and expansive principal rooms filled with natural light. The main floor features a grand living area complete with a gas fireplace, creating a warm and inviting atmosphere perfect for both everyday living and sophisticated entertaining. The loft overlooks the main floor, adding architectural drama and a sense of openness throughout the home. Designed for both functionality and luxury, this residence offers a 3-car garage, abundant storage, and a beautifully renovated finished walk-out basement that extends the living space with endless possibilities for leisure, recreation, or multi-generational living. The outdoor areas are equally impressive, providing exceptional entertaining potential with ample space to design patios, lounge areas, or gardens within the lush and private one-acre setting. Every detail has been carefully considered to reflect quality craftsmanship and timeless design, blending modern comfort with the prestige of true estate living. Surrounded by mature greenery and exclusive homes, the property offers unmatched privacy while remaining close to King Citys finest schools, parks, trails, and amenities. This rare offering represents more than just a home it is estate living at its finest in one of the GTAs most prestigious communities. (id:60365)
582 Plantation Gate
Newmarket, Ontario
Distinguished Former Model Home in the Popular Summerhill Estates. Beautiful 4-Bedroom, 3-Bathroom Detached Home in a Prime Location! The main floor features gorgeous hardwood flooring, a bright living room, a formal dining area, and a spacious family room with a cozy gas fireplace. The modern eat-in kitchen boasts granite counters and a walkout to a custom composite deck and fully fenced yard perfect for outdoor entertaining. Upstairs, the primary bedroom offers a walk-in closet and a 4-piece ensuite for added comfort and privacy. The additional bedrooms are generously sized and share a well-appointed main bathroom. Additional highlights include a main floor laundry room, direct garage access, and a generously sized great room ideal for family gatherings. With 4 spacious bedrooms and 3 bathrooms, this home combines comfort, style, and functionality in an unbeatable location. Located just steps from Yonge Street, this home offers unmatched convenience close to top-rated schools, parks, recreational facilities, shopping, and transit. (id:60365)
246 Beechy Drive
Richmond Hill, Ontario
Stunning Semi-Detached 3+2 Bedroom, 3 full bathroom Bungalow with Oversized lot and $$$ Professionally Renovated from top to bottom! The main floor boasts a beautifully renovated kitchen and an open-concept layout that's perfect for modern living and entertaining. The fully finished basement features a Separate Entrance, a complete Apartment, and an Ensuite bedroom ideal for extra rental income or multigenerational living. Basement Tenants Paying $3100+/Month Plus Enjoy peace of mind with a brand-new AC (2025) and furnace (2024) Landscaped front and backyard (2025) offer a tranquil outdoor space! Massive private driveway provides ample parking for multiple vehicles. Steps from Bayview HS(Offering IB program), Go Train, shops, minutes to 404. (id:60365)
2503 - 30 Westmeath Lane
Markham, Ontario
A Must See Move In Ready, Absolutely Gorgeous & Spotless elegantly renovated end unit townhouse in Cornell, Markham for SALE!!! It boasts two spacious bedrooms, two modern washrooms, convenient parking, and a private rooftop oasis perfect for entertaining or unwinding. Step inside to discover luxury vinyl plank flooring, smart double ring pot lights, and stylish zebra blinds, creating a sophisticated atmosphere throughout. The chef-inspired kitchen dazzles with quartz countertops, a matching backsplash, and a waterfall edge, while smart LG washer and dryer offer elevated convenience. Move-in ready upgrades include custom accent walls, sleek trim, freshly painted interiors, and an eye-catching chandelier paired with designer pot lights. The homes prime location offers effortless access to Hwy 407, the Bus Terminal, Community Centre, Library, Markham SmartCentre, Markham-Stouffville Hospital, and Markville Mall. Nestled near scenic trails, lush parks, and the tranquil Rouge National Park, this property provides the ideal blend of luxury, convenience, and natural beauty creating the perfect sanctuary in the heart of Cornell. ***Some pictures are virtually staged*** (id:60365)
39 Condor Way
Vaughan, Ontario
*Immaculately Kept, Luxurious Executive Home On Quiet Crescent In Sought After Prestigious Kleinburg Hills* Stone Front Elevation Complete W/Interlock Drive* Upgraded Designer Finishes Throughout* Freshly Painted* 10Ft Ceilings* Large, Bright, Sun-Filled Principle Rooms* Main Floor Office W/ French Doors* Premium Hand Scraped Hardwood Floors Throughout, Smooth Ceilings, Imported Tile* Gourmet Designer Chefs Kitchen W/Top Of The Line S/S Appliance Package, Quartz Counters, Coffee Bar, Upgraded Cabinetry, Marble Backsplash* Massive Primary Bedroom Retreat W/ 5-Piece Ensuite, Walk-In Closet* Spacious Bedrooms W/ Ensuites, Walk-In Closet* Professionally Landscaped Front and Rear Yard* Custom Stone Steps, Permacon Patio Pavers, Gazebo. (id:60365)
4 - 5 Main Street S
Uxbridge, Ontario
Completely Renovated 1-Bedroom Apartment In The Heart Of Uxbridge With New Kitchen And Bathroom, New L E D Light Fixtures, Fridge And Stove. Amazing Location, Great Neighbours. (id:60365)
997 Leslie (Bsmt) Drive
Innisfil, Ontario
*** BACKYARD INCLUDED *** GROUND LEVEL SUITE *** Welcome to Beautiful Alcona. Steps Away From Lake Simcoe Beautiful Walk-Out Apartment With 2nd Separate Entrance. Vinyl Flooring In Kitchen. High Ceilings With Lots of Above Ground Windows To Allow Lots of Natural Light. Doesn't Feel Like A Typical Lower Level Apartment. 1 Parking Space With Concrete Patio in backyard overlooking the ravine. Minutes away from Barrie South Station & Friday Harbour. Great Family Community! (id:60365)
232 Sunset Vista Circuit E
Aurora, Ontario
Location! Must see property located at quite court with incredible view on mature forest and storm water pond3530+1500' of living space & 3 car garage with remotely controlled garage openers , walk-out lower level , huge windows and fantastic forest view. Close to all amenities, shopping area, schools with access to walking trails in the nearby forest. Upgraded hardwood floors throughout the house, double-entrance door with programmable lock. 10' on the ground floor. 9' on the 2-nd floor . Huge master bedroom with walk-in closet fitted with custom made cabinets. Master bedroom ensuite with custom glass shower, bidet, floor to ceiling custom tiling, custom mirror and lights. Laundry of 2-nd floor with custom cabinetry, sink and quartz countertop equipped with Electrolux washer & dryer ,3 car extended interlock driveway with steps to fully fenced backyard, Modern glass & metal custom railings for flag stone steps at the main entrance. Custom extended patio fitted with elegant patio furniture (id:60365)

