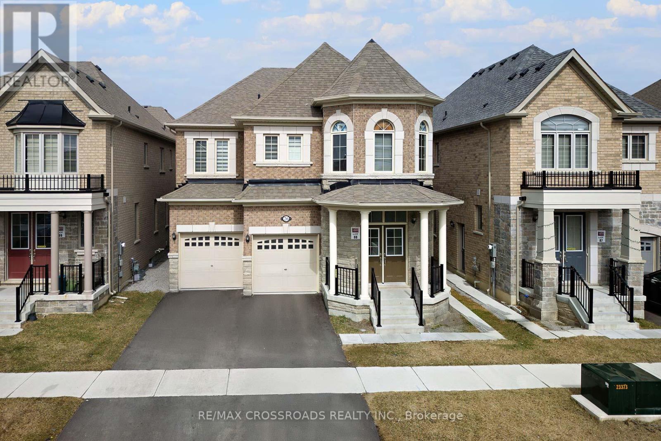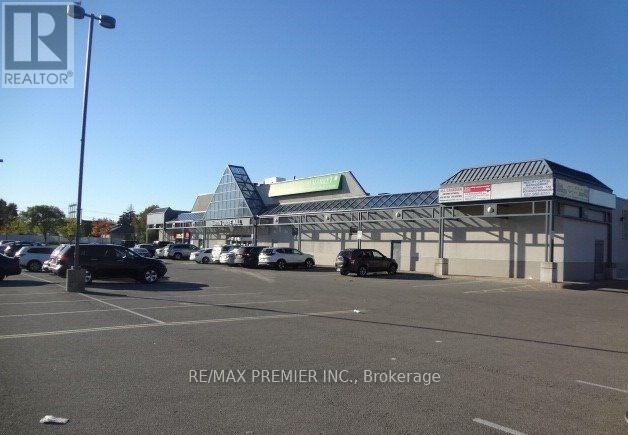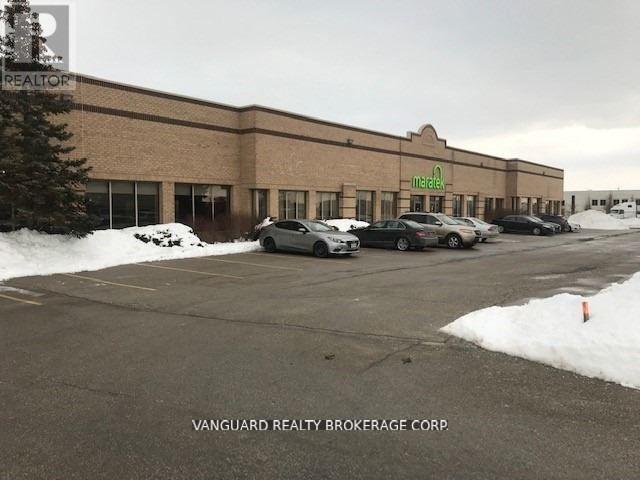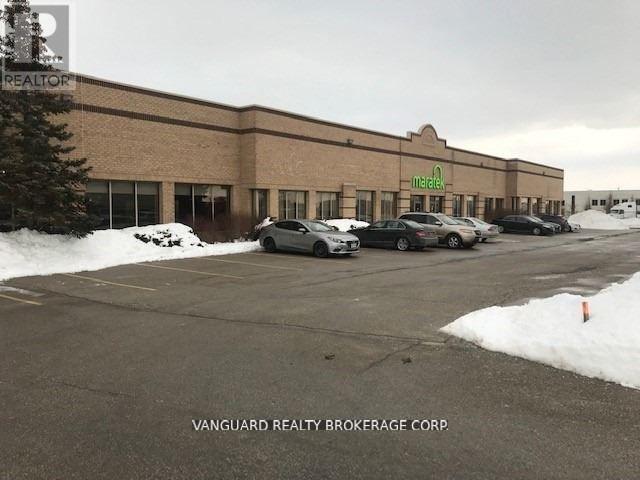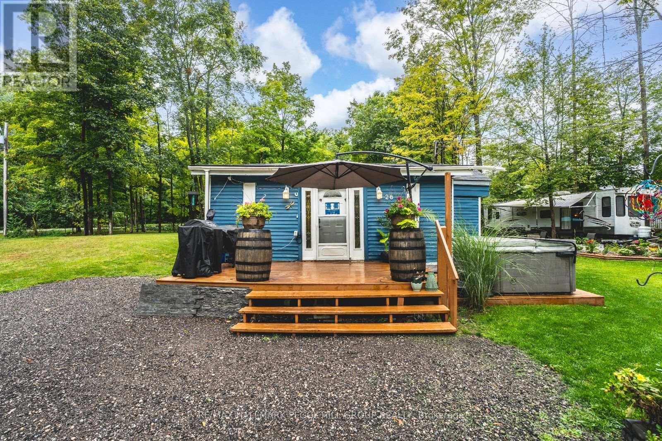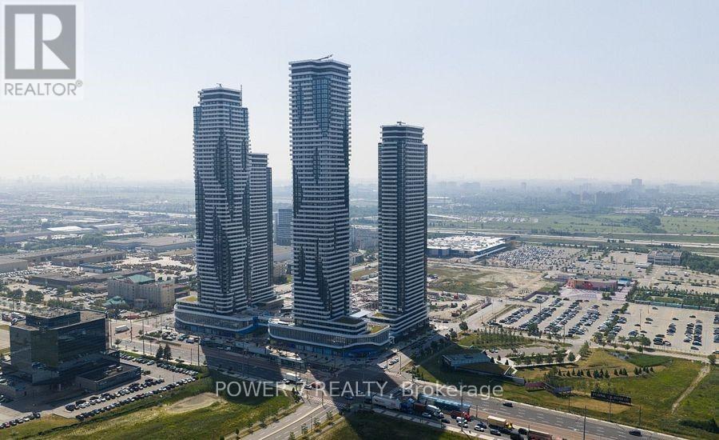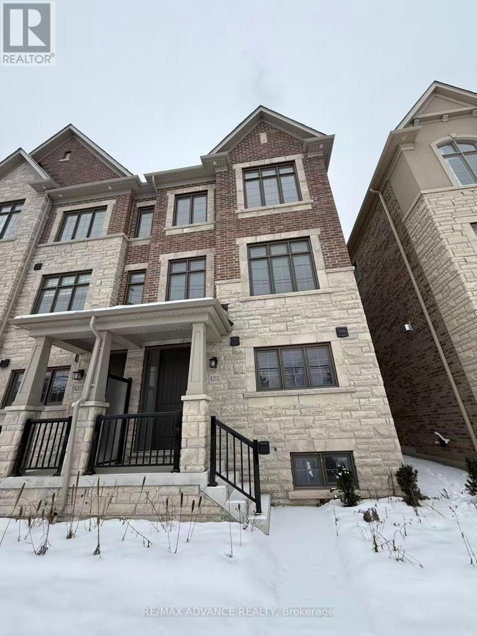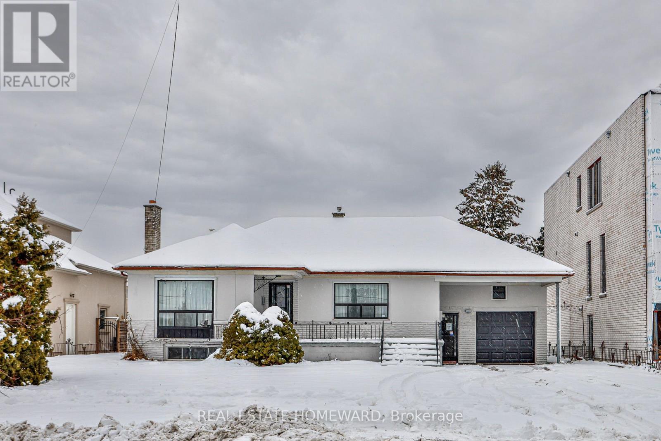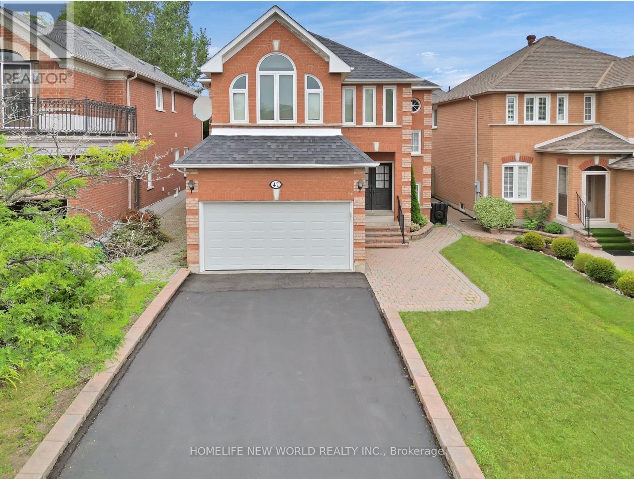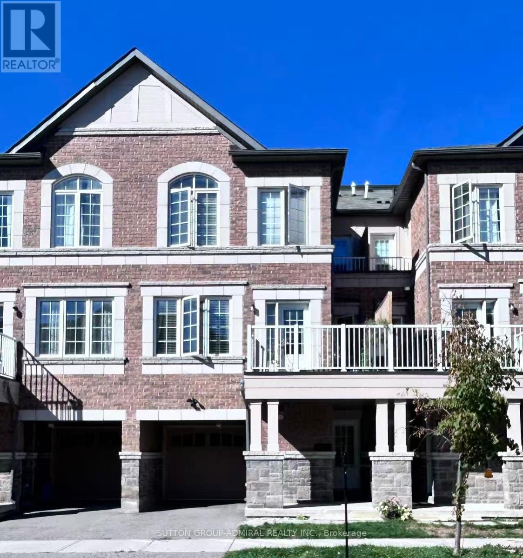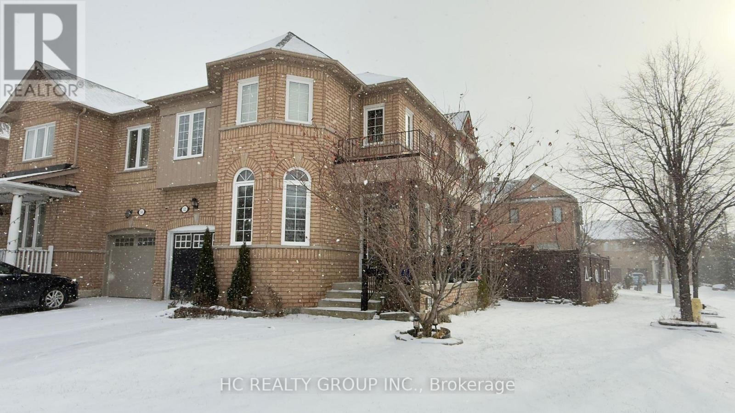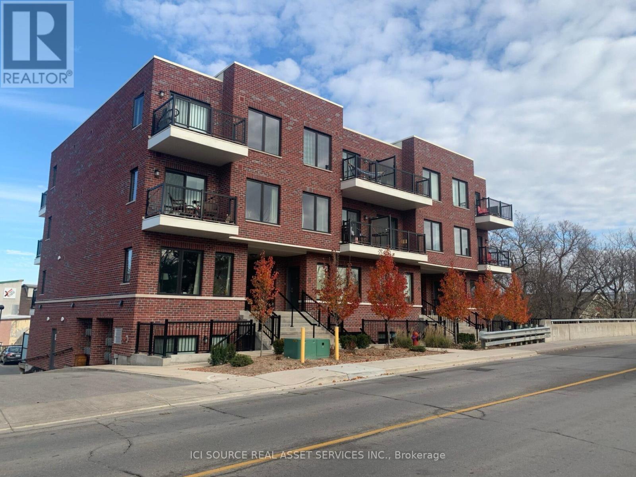26 Kambalda Road N
Brampton, Ontario
Absolutely stunning and truly move-in ready, this newer detached home combines luxury, functionality, and style in every detail. Offering 4 spacious bedrooms and 5 bathrooms, the thoughtfully designed layout showcases premium hardwood floors throughout the main level, soaring 9-foot ceilings, and a chef-inspired kitchen with elegant marble countertops perfect for both daily living and entertaining. The expansive primary suite is a private retreat, easily accommodating a king-size bed and sitting area, and features a spa-like 5-piece ensuite and generous walk-in closets. Each bedroom enjoys direct access to a bathroom, ensuring convenience and privacy for all. Located just minutes from Mount Pleasant GO Station, with top-rated schools, parks, and local amenities nearby, this residence offers the perfect balance of elegance and accessibility. With its high-end finishes, open and airy feel, and impeccable condition, this is more than just a house its the dream home you've been waiting for. SEE ADDITIONAL REMARKS TO DATA FORM (id:60365)
201 - 2200 Martin Grove Road
Toronto, Ontario
Excellent Professional Office (Approx. 578 Square Feet) with a two separate rooms & reception area !!!!! Located On The Second Floor In A Busy Community Shopping Center. Martin Grove Mall Is Anchored By Danforth Food Market, National Bank And Features A Variety Of Other Retailers And Services That Meet The Needs Of The Community. Great For Any Professional Office Use. (id:60365)
B - 39 Nixon Road
Caledon, Ontario
Clean and functional space available for sublease. Gross rate includes net rent, TMI, and utilities. Sublease runs until Feb, 28th, 2028. (id:60365)
A - 39 Nixon Road
Caledon, Ontario
Clean and functional space available for sublease. Gross rate includes net rent, TMI, and utilities. Sublease runs until Feb 28th, 2028. Ideal for dead storage/warehouse. Some office space could be made available. Access to a drive in door could be accommodated. (id:60365)
28 Wozniak Road
Penetanguishene, Ontario
MOVE-IN-READY BUNGALOW ON A 150 X 100 FT LOT WITH POOL & GORGEOUS LANDSCAPING NEAR THE WATERFRONT! Close to the water and minutes from downtown, this beautifully maintained bungalow located at 28 Wozniak Road offers a relaxing lifestyle on a generous 150 x 100 ft corner lot. The property showcases gorgeous landscaping with mature trees, emerald cedars, colourful garden beds, and decorative landscape rocks that frame the space with natural beauty. Outdoor enjoyment takes centre stage with an above-ground pool with a wood platform, a patio, a 10 x 6 ft deck, and a hardtop gazebo with a fire pit. Three driveways provide convenient parking options, and a 50-amp breaker in the side yard is ready for RV hookup or future outbuilding power. The open layout feels bright and inviting, featuring easy-care laminate flooring, neutral paint tones, and a functional kitchen with grey cabinetry, a tile backsplash, and a large pantry. Two bedrooms and a 3-piece bath with laundry offer practical, one-level living. Recent updates include newer shingles, repainted blue vinyl siding, and a newer front deck, giving this property a fresh, move-in-ready feel. Located close to the waterfront trail, Discovery Harbour, King's Wharf Theatre, the Centennial Museum, local shops, restaurants, parks, and schools, this #HomeToStay combines comfort and convenience in a setting you'll love! (id:60365)
4012 - 8 Interchange Way
Vaughan, Ontario
A Brand new Menkes-built 2 Bedroom Suite with 2 Full Baths, 2 Balconies (with the unobstructed views) & * 1 Parking *. One of the best-selling master-planned communities in Canada located in the heart of Vaughan Metropolitan Centre! This bright, open-concept Unit features a functional layout with floor-to-ceiling windows, contemporary finishes, and a sleek designer kitchen with built-in appliances. Enjoy a spacious living area with walkout to a private balcony offering impressive city views. Residents enjoy exceptional amenities, including a fully equipped fitness centre, rooftop terrace, party room, concierge, and more. Prime location - steps to Vaughan TTC Subway Station, restaurants, entertainment, shopping, and quick access to Hwy 400, 404 & 407! (id:60365)
4201 Major Mackenzie Dr Drive
Markham, Ontario
Brand new and never lived in, this luxurious Kylemore Brownstone townhome in prestigious Angus Glen offers exceptional quality, modern elegance, and a bright, open layout with pot lights throughout. The lower level features a spacious entrance and double garage, while the main floor boasts 10' smooth ceilings, a stylish family room with fireplace, and an impressive open-concept kitchen with a center island, granite countertops, and top-of-the-line built-in appliances including a Wolf gas stove/oven, Sub-Zero fridge, Bosch dishwasher, and more. The living room offers a walkout to a charming Juliette balcony. The upper floor features 9' ceilings, a luxurious primary bedroom with a spa-like 5-piece ensuite, two additional spacious bedrooms, and a convenient laundry room. Located in an area known for top-rated schools such as St. Augustine Catholic HS, Pierre Elliott Trudeau HS, and Sir Wilfrid Laurier PS (French Immersion). Steps to community centre, golf courses, parks, and shops, with quick access to Hwy 404, 407, Hwy 7, and a 5-minute drive to The Village Grocer-this home offers upscale living in one of Markham's most sought-after communities. (id:60365)
Main - 104 Crestwood Road
Vaughan, Ontario
**Beautiful Renovated Main-Level Bungalow in Prestigious Crestwood neighborhood - Ideal for Comfortable Living!**Located on a quiet street and steps from top-ranked schools and close proximity to Yonge and Steeles corner. this charming main-level unit offers a peaceful lifestyle in one of Vaughan's most desirable neighbourhoods. Enjoy a **private backyard oasis** . The main level has been **professionally renovated throughout**, showcasing elegant finishes. Bright, spacious, and completely move-in ready, this home delivers comfort, style, and convenience in an unbeatable location. (id:60365)
Main - 42 Cedarhurst Drive
Richmond Hill, Ontario
Discover luxury in the heart of Richmond Hill with this stunning detached home, set on a premium lot.Nestled on a quiet court near Bayview and Elgin Mills, the property is conveniently close to Richmond Greens Park, schools, and public transit.Well-maintained upgrades include a 2020 AC and furnace, and upstairs windows were replaced in 2022. Enjoy the convenience of a central vacuum system, a new fence, and a spacious deck. The master bedroom boasts a luxurious ensuite bathroom.This home combines modern comfort with a prime location-truly a must-see! (id:60365)
14 Mcgrath Avenue
Richmond Hill, Ontario
Stunning Sun-Filled Freehold Townhouse in Prestigious Richmond Green! South-facing and free from management fees. This beautifully home boasts 9' ceilings on the second and third floors, creating a bright and airy living space. The inviting living area features a direct walkout to the balcony. The owner spent significantly in tasteful updates (2021) including: hardwood floor on the second floor, Engineering Wood floor on the third floor, a stylish feature wall on the 2nd floor, Staircase on 2nd floor, kitchen cabinets, fridge (2021), 3 Washrooms, and Electric Light Fixtures! Three spacious bedrooms on the 3rd floor, including a primary suite with its own private balcony - a perfect retreat after a long day. Functional other bedrooms filled with sunlight! Smart Thermostat (2025). An Additional outdoor storage room adjacent to the garage, perfect for all your storage needs. Close all Amenities: just 5 minute Walk distance to Top school: Richmond Green SS, Parks, Costco, Home Depot, Restaurants, Banks. 5 minute drive to Hwy 404. Drive minutes to Go station, golf court, Hospital. Lots more! Motivated Seller! (id:60365)
Basement - 52 Lakespring Drive
Markham, Ontario
Spacious Basement With 2 Bedrooms And 1 Washroom. Separate Entrance. Own Laundry. One Parking Space Included. Easy Access To 404, Shopping, Banks, Parks & All Amenities. (id:60365)
203 - 487 Queen Street
Newmarket, Ontario
2 bedroom suite in quiet small well maintained building. Suites rarely available. 2 large bedrooms at rear of suite. Balcony off one suite. Good storage space. Granite kitchen, laminate flooring. One car parking. Cannot accomodate more than one car. Plus gas, water heater rental and hydro. February 1 occupancy. *For Additional Property Details Click The Brochure Icon Below* (id:60365)

