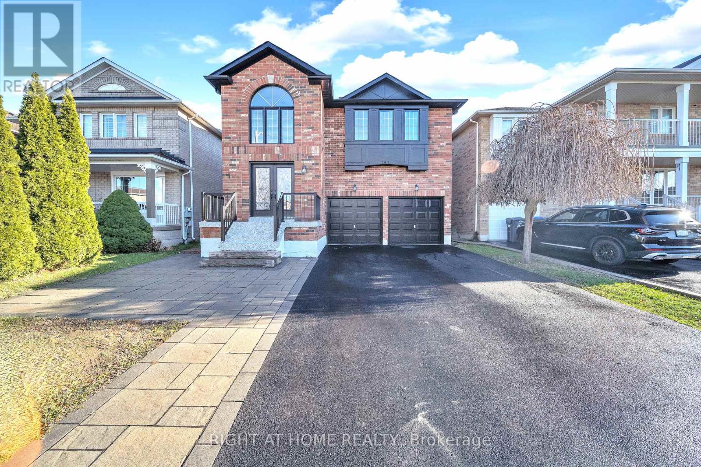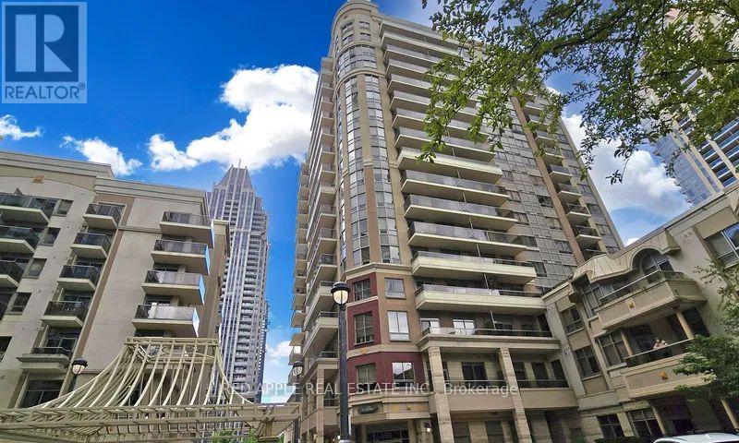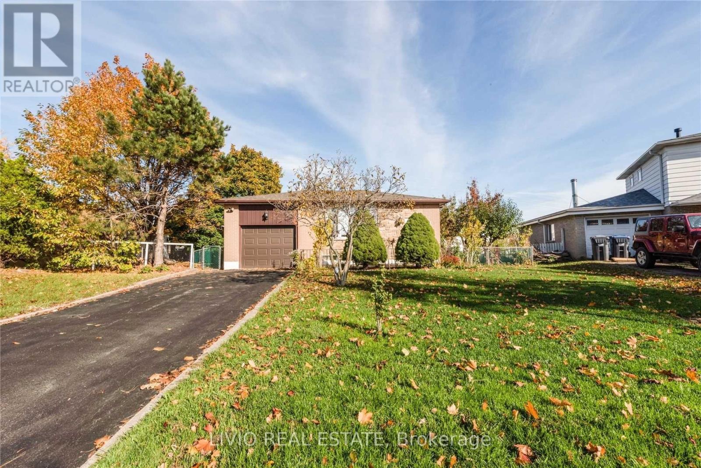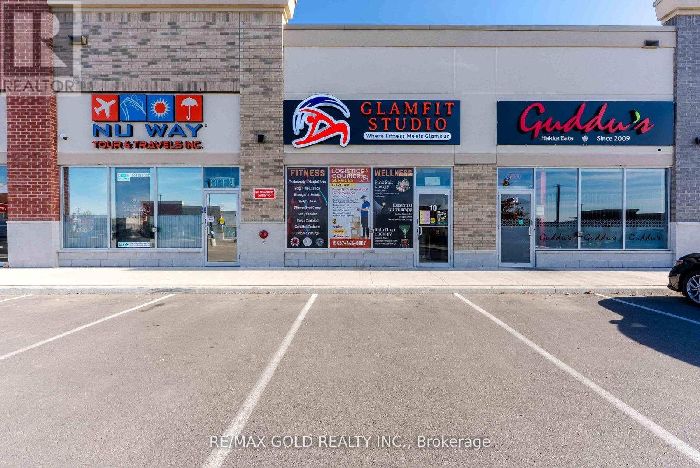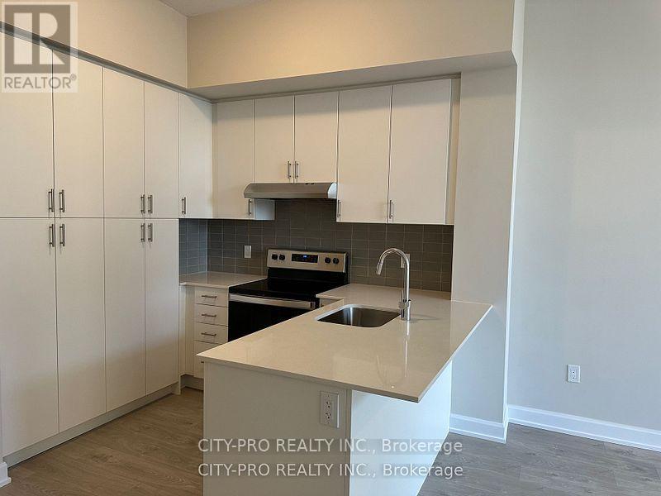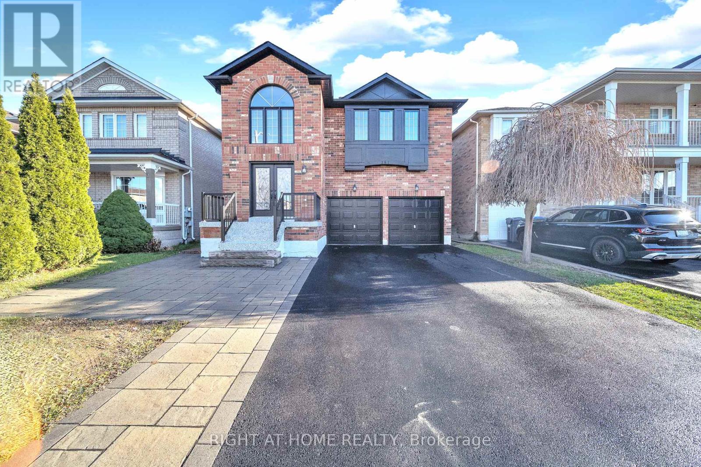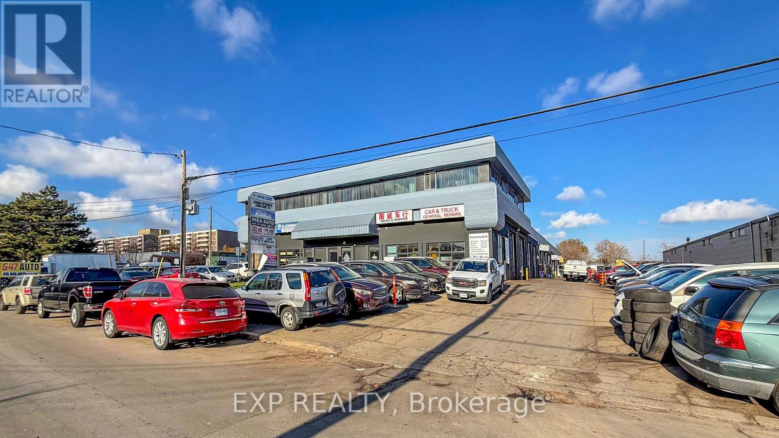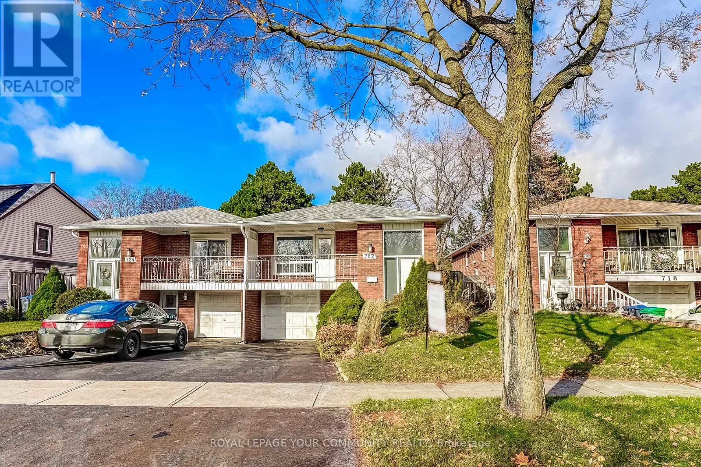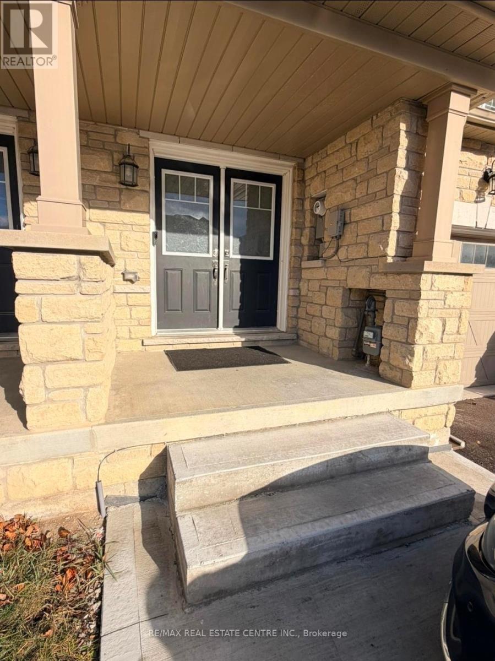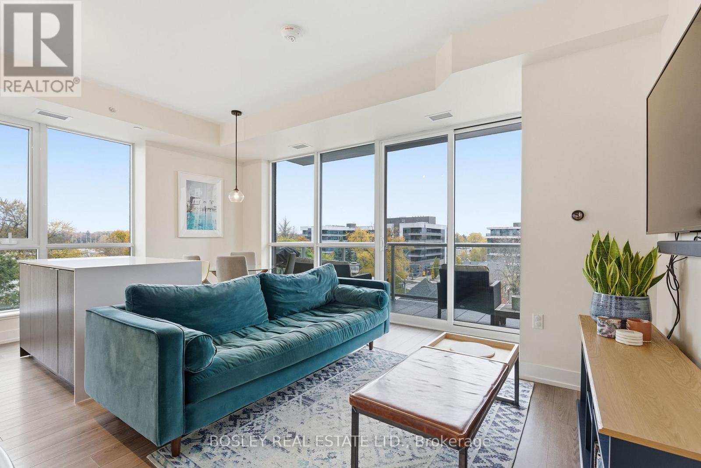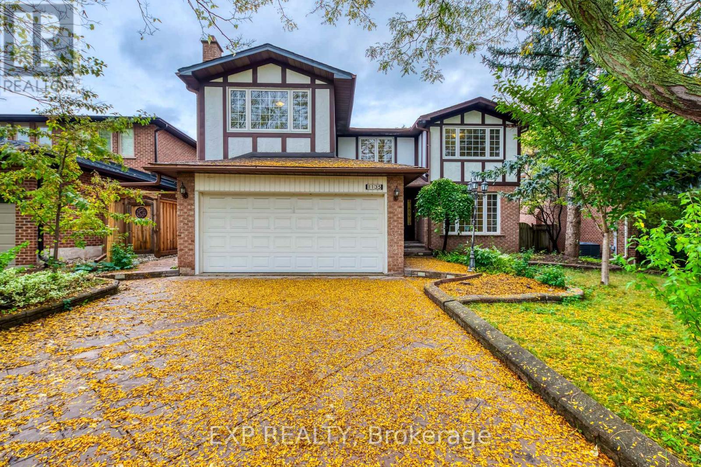117 Thackeray Way
Minto, Ontario
BUILDER'S BONUS!!! OFFERING $20,000 TOWARDS UPGRADES!!! THE CROSSROADS model is for those looking to right-size their home needs. A smaller bungalow with 2 bedrooms is a cozy and efficient home that offers a comfortable and single-level living experience for people of any age. Upon entering the home, you'll step into a welcoming foyer with a 9' ceiling height. The entryway includes a coat closet and a space for an entry table to welcome guests. Just off the entry is the first of 2 bedrooms. This bedroom can function for a child or as a home office, den, or guest room. The family bath is just around the corner past the main floor laundry closet. The central living space of the bungalow is designed for comfort and convenience. An open-concept layout combines the living room, dining area, and kitchen to create an inviting atmosphere for intimate family meals and gatherings. The primary bedroom is larger with views of the backyard and includes a good-sized walk-in closet, linen storage, and an ensuite bathroom for added privacy and comfort. The basement is roughed in for a future bath and awaits your optional finishing. BONUS: central air conditioning, asphalt paved driveway, garage door opener, holiday receptacle, perennial garden and walkway, sodded yards, egress window in basement, breakfast bar overhang, stone countertops in kitchen and baths, upgraded kitchen cabinets and more... Pick your own lot, floor plan, and colours with Finoro Homes at Maitland Meadows. Ask for a full list of incredible features! Several plans and lots to choose from Additional builder incentives available for a limited time only! Please note: Renderings are artists concept only and may not be exactly as shown. Exterior front porch posts included are full timber. (id:60365)
151 Luella Basement Crescent
Brampton, Ontario
This beautifully finished legal basement apartment in a detached home located in the prestigious Fletcher's Meadows neighborhood of Brampton. Offering a seamless blend of comfort and convenience, the unit features one spacious two bedrooms, a large Family/Dining area perfect for a home entertainment , and ONE 3 Pieces full bathroom. The modern kitchen is equipped with stainless steel appliances, and the unit includes private laundry facilities and TWO cars parking on the driveway. As a legal basement in a registered two-unit dwelling with the City of Brampton, this is a rare leasing opportunity in one of the city's most desirable communities. Rent includes ALL utilities. (id:60365)
1506 - 350 Princess Royal Drive
Mississauga, Ontario
Welcome to an exceptional lifestyle residence where comfort, elegance, and convenience come together! This luxurious adult-living condo at Amica City Centre offers an array of premium amenities designed to elevate your everyday living. Enjoy fine dining, a fully equipped fitness centre, charming English-style pub, Hollywood theatre, beauty salon, and a relaxing aqua size pool-all just steps from your suite. Take advantage of the shuttle bus service, daily morning and afternoon coffee/tea socials, and a full calendar of organized events and activities both on- and off-site. Located in the heart of Mississauga, you're within walking distance to Square One Shopping Centre, the Central Library, the Living Arts Centre, and the YMCA. Move in and indulge in the luxury lifestyle you deserve! Experience luxurious adult living at Amica City Centre. This elegant condo offers resort-style amenities including fine dining, a fully equipped fitness centre, English-style pub, Hollywood theatre, beauty salon, shuttle service, aquafit pool, and daily coffee & tea socials. Enjoy a vibrant calendar of year-round activities, both on-site and in the surrounding community. Located just steps from Square One, the Central Library, the Living Arts Centre, and the YMCA, you'll have everything you need right at your doorstep. Move in and embrace the effortless, upscale lifestyle that Amica City Centre is known for! (id:60365)
12 Finsbury Drive
Brampton, Ontario
Beautiful Detached Bungalow Offering 3+2 Bedrooms, a Fully Finished Basement with a Separate Entrance. Enjoy a bright main level, newly refurbished driveway, lovely landscaping, and two laundries for added convenience. Basement features a thoughtfully designed 2-bedroom layout (1 large bedroom + 1 additional bedroom), a modern kitchen, bright living room, and a sleek 4-piece bathroom, Two separate laundry on each floor - ideal for extended family or rental potential. Freshly painted in 2022. Located steps from schools and public transit, and close to major highways, shopping, and all essential amenities. A well-maintained property that offers comfort, style, and convenience. Extras: Fridge, Stove, Washer & Dryer, All Electrical Light Fixtures. (id:60365)
10 - 11655 Mcvean Drive
Brampton, Ontario
Situated in a thriving, fully occupied, and well-established plaza offering consistent foot traffic and exposure. 100% commercial retail plaza located at Mayfield Rd & McVean Dr - available immediately! Approximately 1,450 sq. ft., partially finished unit with high visibility and excellent exposure along busy Mayfield Rd. Fantastic opportunity to start a new business or relocate your existing one. Surrounded by a high-density neighbourhood, making it ideal for a wide range of commercial uses.The unit was previously used as a fitness and yoga studio, offering a flexible layout suitable for many business types. (id:60365)
103 - 3200 William Coltson Avenue
Oakville, Ontario
Welcome to this beautiful 1 Bed + Den building by Branthaven in beautiful Oakville. Stainless Steel appliances, Full Pantry, and Dual Bathroom Access (Bedroom & Living). Modern light fixtures, 9 Ft Ceiling, access to Balcony on Main, Modern Kitchen with quartz counters, brand new bedroom or office. One underground parker, one locker. (id:60365)
151 Luella Crescent
Brampton, Ontario
Welcome to a FULLY RENOVATED luxurious home in Brampton's most sought-after neighbourhood. This 4-bedrooms, 3.5 bathroom masterpiece surpasses the expectations of discerning homeowners. With nice Hardwood flooring (no carpet) and elegant oak stairs, the house boasts a stylish design with a separate Family Room and a Fireplace. The upgraded open concept kitchen is perfect for culinary enthusiasts, featuring quartz countertops, upgraded cabinets, a stylish back-splash, and stainless steel appliances. The spacious Living room is cozy for relaxation. The master bedroom is a serene retreat with a walk-in closet and a luxurious ensuite bathroom (5 Pc Ensuite). This home is close to all amenities. A+ TENANTS ONLY. (Main and 2nd only) with Private Laundry Room (No Sharing) In 2nd Floor (id:60365)
12 Lepage Court
Toronto, Ontario
Location, location, location! Exceptional opportunity to acquire a fully equipped, turnkey auto mechanic shop in one of Toronto's busiest and most established auto-repair hubs. This well-known shop is situated in a high-traffic, high-visibility area with a strong existing client base and an excellent reputation for professional service.The space offers 4 designated outdoor parking spots plus 4 indoor working bays, making it ideal for a steady workflow and maximum customer convenience. The purchase includes all chattels, fixtures, and equipment currently on-site, except the toolbox and computer, which will be removed.This asset sale provides everything you need to walk in and start operating immediately, including:Two hoists (9,000 lb & 10,000 lb), tire changer, tire balancer, air compressor, transmission jack, engine jack, floor jacks, A/C machine, torch, oil tank, engine oil drainer, heavy-duty work table, bench grinder, bench vise, and more.Additional features include a dedicated office space, coffee station, and gross rent of $4,080 per month. (id:60365)
722 Green Meadow Crescent
Mississauga, Ontario
Modernized Bungalow W/ Turn Key Basement Apartment - Great For Investors and/or First Time Buyers. This All Brick Bungalow Features approx. 2,205sqft of Finished Living Space. Tons Of New Upgrades Including: Eavestroughs 2025 & Roof Shingles 2022. Newer 3 Front Doors. Gorgeous Open To Above Foyer w/ Designer Inspired Wall Paper Feature Walls Matching Throughout the Home. Foyer, Kitchen, and both Bathrooms All Updated w/ Modern Tiles, Vanities and Bathtubs . Floors Upgraded To Hardwood On Main. All Interior & Exterior Lighting Upgraded. Modernized Kitchen Cabinetry W/ European Style Washer/Dryer On Main. Secondary Laundry In Lower Unit. 2 Separate Entrances To Lower Unit W/ Above Grade Windows & Lots of Natural Lighting. Potential To Create a 2nd Basement Bedroom Out Of the Family Room. Why Rent When You Can Become A Landlord? Private Mature Treed Backyard With Pressure Treated Walk-Out Deck & Pergola With Accompanying Storage Shed. Impeccably Maintained By The Owners Over The Years. Quiet Family Oriented Neighbourhood W/ Walking Distance To Grocery, Shopping, Parks, Community Centre, & Great Schools! Quick Access To All Highways, Subway, GO Train, Square One & Local Businesses. Welcome to the Valleys! (id:60365)
485 Queen Mary Drive
Brampton, Ontario
Stunning Freehold Townhouse [Appx.1900Sqft] Modern Double door Entry W/Spacious Foyer, Stylish Open Concept Living and Dining W/ , High-End Flooring Matching Oak Stairs, Fully Upgraded Designer Kitchen, S/S Appls!! Large Size Primary Br, W/I Custom Closet, All 4Br Are Spacious. Close to park, school and plaza (id:60365)
501 - 8 Ann Street
Mississauga, Ontario
A TRUE VALUE!!!! Welcome to this bright and beautiful northeast corner suite. This 2 bedroom, 2 bath condo offers 925 sq. ft. of thoughtfully designed living space plus a spacious balcony that truly feels like an extension of your home - perfect for morning coffee, entertaining, or just taking in the sunshine all day long. The suite is filled with upgrades, including a waterfall island, designer Farrow & Ball paint, and luxury custom closets, some with custom lighting. The den was smartly converted into a stunning custom closet and storage space, amazing for anyone who values organization and style. The original owner made thoughtful changes right from the plans, like adding extra closet space in the bedroom. The original den was converted into a walk in closet and can easily be reverted back.This unit is both unique and functional. It feels elevated, yet warm and livable. The building is a gem. A boutique residence with only 71 units, featuring concierge service, a gym, party room, and even a community garden. Parking with EV charger. Built in 2019, located just steps from Lakeshore Road East, where you'll find charming cafes, boutiques, and restaurants, as well as beautiful beaches, the library, public gardens, and the GO Train. It's a wonderful building for both down-sizers and young professionals who want modern living in a vibrant community. This is Port Credit living at its best! Modern, Stylish, and Full of Light and ready for you to make it your own. (id:60365)
1135 Montrose Abbey Drive
Oakville, Ontario
Gorgeous Luxury Upscaled Home Located On A Premium Private Treed Ravine Lot In Heart Of Desirable Glen Abbey Area! > Bright & Sunny Spacious Modern Layout Surrounded By All Large Windows. Amazing Beautiful Upgraded Thru-out Features: Welcoming Foyer With Marble Look Porcelain Floor Tiles, Elegant Crown Mouldings & Red Oak Hardwd Flooring, Wainscoting, Deep Custom Baseboards & Trims, All Upgraded Light Fixtures, Crystal Chandeliers, Led Pot Lights. Stunning Gourmet Kitchen W/Quality Custom Cabinetry, Granite Counter Tops, 9' XL Center Island & Breakfast Bar, B/I S.S. Appliances & Wine/Beverage Fridge, Large Open Concept Breakfast/Dining Rm W/Custom B/I Cabinetry O/L Beautiful Garden, GAS FP W/Stone Mantel & Coffered Ceiling In Generous Family Rm W/O To Adjoining 3-season Sunroom W/O To Patterned Concrete Patio & Oasis Setting Backyard W/Covered Outdoor Kitchen W/granite Counter & BBQ. Don't Miss The Pro Finished Bsmt Is Equipped W/Huge Rec. Rm, W/Coffee Bar, Unique Gas Stove-Style Fireplace, Large Home Theater Rm, > Cabinetry, Computer/Game Area & Large Luxury 3 Pcs. Bathrms For You To Enjoy All Year Round!Fabulous Location W/T Parks, Trails, Top Rated Abbey Lane Public Schools & St. Matthew Catholic PS. Close To Shops, Service, Restaurants, Golf Course, Hwys & "Go"> No Pets & Non-Smoker! (id:60365)


