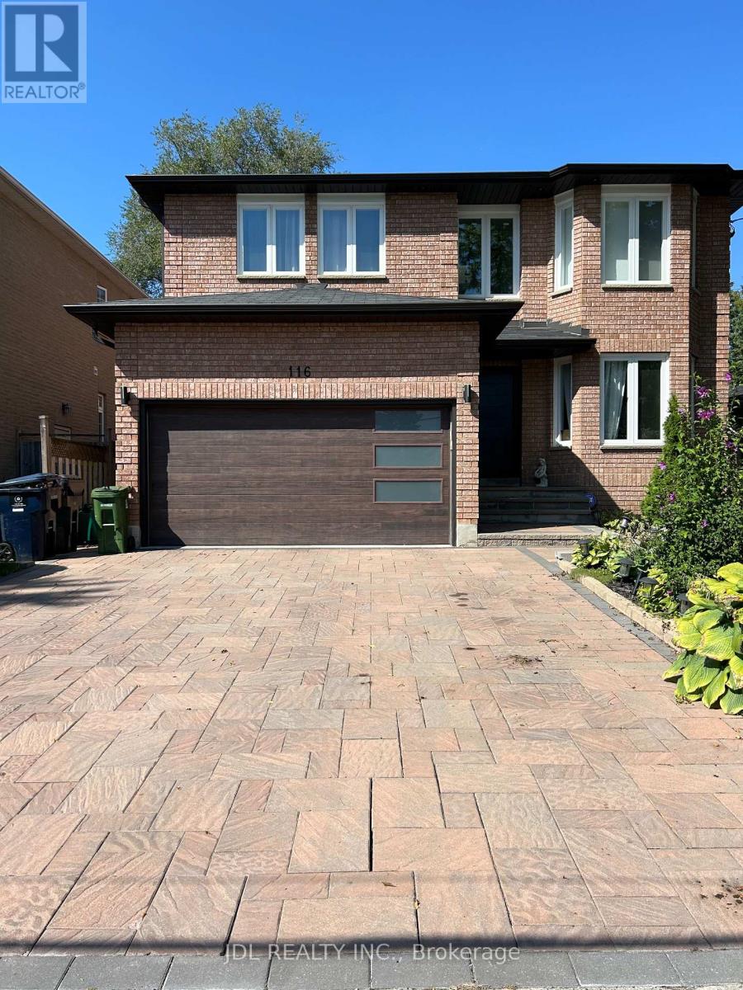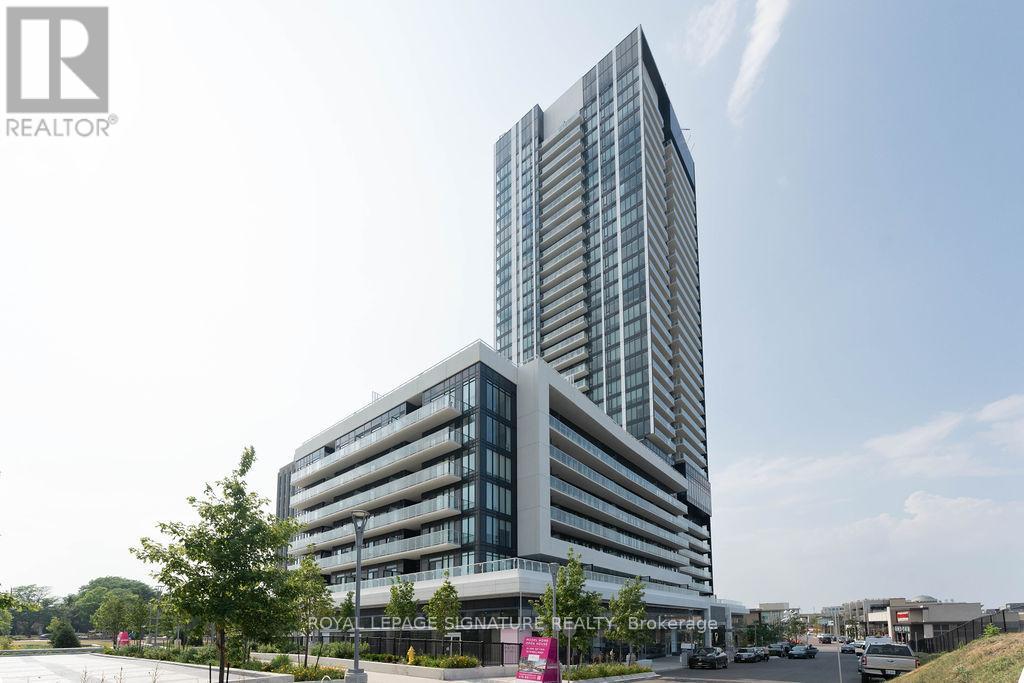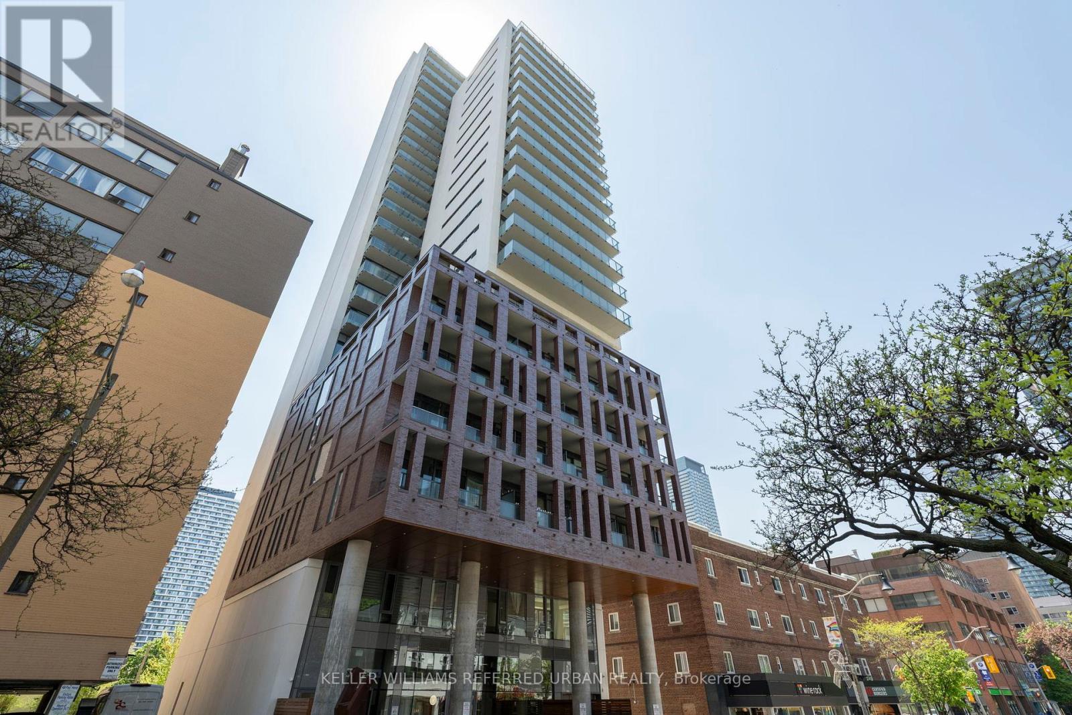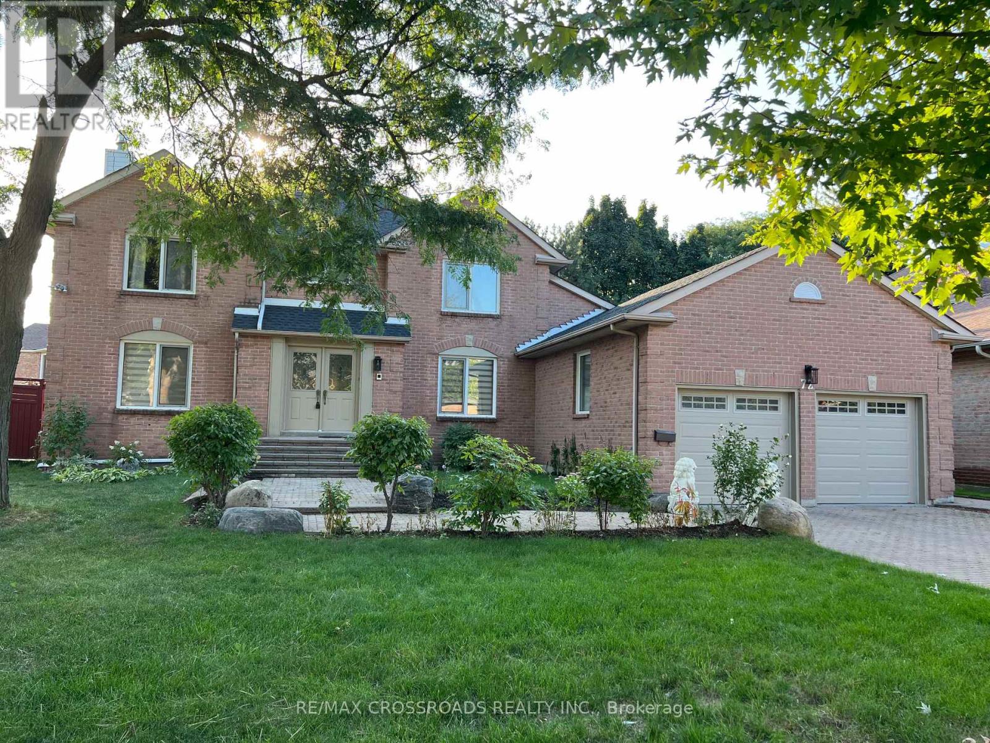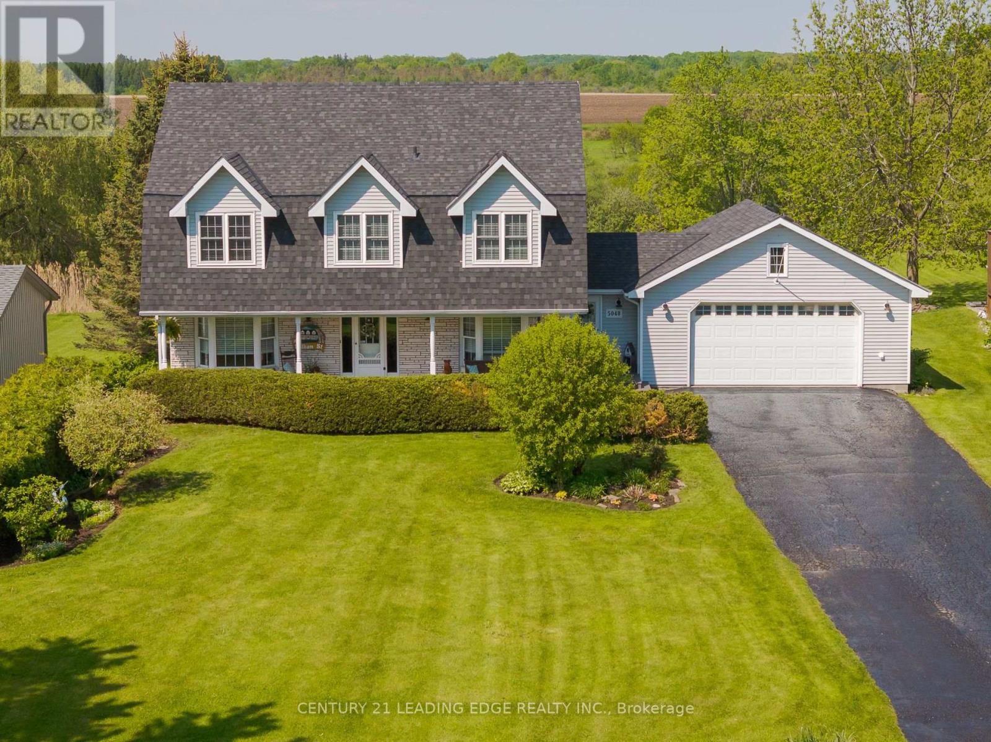3510 Simcoe S Street N
Oshawa, Ontario
A Rural Home With Character In Historic Columbus Village . Close To North Oshawa Amenities, 407, Uoit/Durham College. The house contains A Family Room, Dining/Bed Room, Kitchen And Full Bathroom On Main Level. Upstairs Contains Four Loft Style Bedrooms. The Only Bath Is On Main Level And Dining Could Potentially Be Used As Main Floor Bedroom. Large yard and a old barn on site. (id:60365)
Basement - 116 Newton Dr Drive
Toronto, Ontario
Best Deal! Must See! Dream Home! Quite Spacious! Well Furnished! Unique Location! Very Close To All Amenities! University, School, Shopping Center, Subway, TTC, Etc.! Fully Enjoy The Highest Quality Of Real Life! Please Do Not Miss It! Thank You Very Much! (id:60365)
2806 - 50 O'neill Road
Toronto, Ontario
Rodeo Drive Condos located at the upscale Shops at Don Mills. Very bright unobstructed 1 bedroom comes with a parking spot and owned storage locker. Over 70 restaurants and luxury local & international retail stores at your door step to chose from. Walk to the Metro Grocery, McEwan Fine Foods, Sephora, Anthropologie, or enjoy lunch at the famous Eataly. Walk over to the Cineplex VIP movie theater or grab a coffee by the park. There is always something to do with many outdoor dining options and more. This is a must see in person place to fully grasp the experience. (id:60365)
2406 - 14 York Street
Toronto, Ontario
Bright West Exposure Open Concept 2 Bedroom Unit with great functional Layout.669 Sq Ft. Prime Downtown Location With Access To Underground Path, Groceries, Shopping. Steps To Union Station, CN Tower, Financial District. Magnificent West View, 9' Ceiling. Quality Hardwood Floor Throughout, Modern Kitchen With Quartz Counter. Luxurious Finishes Throughout. Top Rate Amenities: Gym, Gorgeous Party Room & Indoor Pool. (id:60365)
402 - 81 Wellesley Street E
Toronto, Ontario
Welcome home to this beautiful, new (2023) building "Eighty One Wellesley" in the Church and Wellesley Village neighbourhood, conveniently located close to Wellesley Subway Station, Toronto Metropolitan University, U of T, and the heart of downtown Toronto, with many local restaurants, bars and shops all within walking distance. This very spacious corner suite features 680 square feet of bright, modern, open concept living with floor to ceiling windows that allow for lots of natural sunlight to flood into the unit. Extend your living space outdoors with the oversized 150 sq.ft. balcony (with a very rare gas BBQ hook-up and 2 separate access points from the dining room and primary bedroom), perfect for entertaining outdoors or enjoying some fresh air without having to leave your unit. The open concept living, dining and kitchen area are equally suited for entertaining indoors, and the comfortable primary-sized bedroom with mirrored double closet as well as a stylish 4 piece bathroom and ensuite laundry make this suite ideal for someone just entering the Toronto real estate market. The unit also comes with 2 side by side lockers that are located on the same floor as the unit, allowing for easy access whenever needed. (id:60365)
1412 - 15 Richardson Street
Toronto, Ontario
Experience Prime Lakefront Living at Empire Quay House Condos. Brand New 1 Bedroom approx 530 sqft. with 1 Parking & 1 Locker. Located Just Moments From Some of Toronto's Most Beloved Venues and Attractions, Including Sugar Beach, the Distillery District, Scotiabank Arena, St. Lawrence Market, Union Station, and Across from the George Brown Waterfront Campus. Conveniently Situated Next to Transit and Close to Major Highways for Seamless Travel. Amenities Include a Fitness Center, Party Room with a Stylish Bar and Catering Kitchen, an Outdoor Courtyard with Seating and Dining Options, Bbq Stations and a Fully-Grassed Play Area for Dogs. Ideal for Both Students and Professionals Alike. Tenant/Tenant's Representative to verify measurements. (id:60365)
1406 - 88 Broadway Avenue
Toronto, Ontario
Fabulous 2 Bedroom, 2 Bathroom Unit In The Heart Of Yonge & Eglinton, This Sun Filled, Corner,Split Plan Unit Faces South West With Beautiful Views From Every Floor To Ceiling Window,Loads of Natural Light, Spacious Primary Bedroom With Walk In Closet and 4 Piece Ensuite,Large Eat In Kitchen With Walk Out To South East Facing Balcony, Open Concept Living & DiningRoom With Hardwood Floors & Walk Out To The Balcony, Second Bedroom Is Tucked Away On OppositeSide Of Primary With A Spacious Walk In Closet, High Ceilings Throughout, Stainless SteelAppliances, Fabulous Amenities, Indoor Pool, Gym, Media Room, 24 Hour Concierge, Rooftop GardenWith BBQ's, Steps To Midtown's Best Restaurants, Shopping, Smoothies, Gelato And So Much More! (id:60365)
Upper Level - 72 Kerrigan Crescent
Markham, Ontario
Location! Location! Location! Rarely found :Extra large 70'Wide Lot,! Over 3200 sqft! Spacious &bright home located at quiet and child- safe crescent! Newly renovated Hardwood floor on 2nd fl and staircase,& ground floor. New Master Br ensuite! updated 2nd washrm, Newer painted walls, Spacious, Sunny family room w/o to backyard w/fireplace! Large updated kitchen with skylight/high ceiling/extra wide sliding doors! w/o to private backyard and sundeck! Wide double front door entry, grand foyer. Interlocking driveway and walkway with no sidewalk! Luxury and appealing front and back! Landscaped backyard with lots of plants! Steps To Famous Unionville H/S, Coledale P/S, YRT transit, &All Amenities! (id:60365)
158 Woody Vine Way
Toronto, Ontario
Beautiful newly renovated turnkey condo townhouse in sought after Bayview Village! With a total 4 bedroom (3+1) and 3 (2+1) bathroom and almost 1500 Sq Ft (including basement) of total living space this home is perfect for large families. Upon entering you are greeted with a large foyer space with newly installed vinyl flooring and pot lights throughout leading to the combined living and dining space with a walkout to the covered backyard space. The kitchen space has stone countertop with backsplash and newly installed cabinets. The second floor has 3 spacious bedrooms with large windows and a shared updated 3-piece bathroom with tiled floors, stone countertop and glass shower with tiled wall. The finished basement has a large rec room space with a 3-piece bathroom and a bedroom with a walk-in closet and pot lights throughout, perfect for overnight stays when guests are visiting. Conveniently located within steps to the ttc and walking distance to go station, parks, schools, library, restaurants and shops. Less than 15 min driving distance to Hwy 401 and 404, York University Glendon Campus, Seneca Newnham Campus, North York General Hospital, Fairview Mall, Ikea and much more. Don't miss your chance to make this your new home. Condo fees include: Water, Cable TV, Common Elements, Visitor Parking and Building Insurance. (id:60365)
2906 - 275 Yorkland Road
Toronto, Ontario
Modern Luxury Condo Built By Monarch Condo In the Highly Saught After Henry Farm Neighbourhood! Located Near The Intersection Of Major Highways Of HWY 404, HWY 401 And HWY DVP! Total Living Space Is 770 Sqf Including The Balcany (115 Sqf)! Brand New Vinyl Flooring With Floor To Ceiling Window! Functional Layout With A Lot Of Natural Sunlight! Modern Kitchen With Granite Countertop, Backsplash & Stainless Steel Appliances. Walkout To Balcany With Unobstructed Breathtaking East City Views! Amenities Includes: 24 Hrs Concierge, Fitness Center, Movie Theatre, Indoor Swimming Pool, Guest Suites, Game & Party Room. Low Condo Fee Covers Heat And Water. Mins To Hwy404, HWY 401And HWY DVP. Close To T&T Supermarket, Fairview Mall & Don Mills Subway Station. (id:60365)
5048 William Street
Pickering, Ontario
Welcome home to this delightful country charmer located in the prestigious and close-knot hamlet of Claremont. Nestled on a sprawling 82'x489' ravine lot backing onto a picturesque farm, this one of a kind property offers space and tranquility-all just a short drive from Pickering, Uxbridge, and Stouffville. Step inside this well-maintained and thoughtfully designed home, where natural light floods the open-concept layout. This bright kitchen flows seamlessly into the dining, living, and family rooms, creating an ideal space for everyday living and entertaining plus a main -floor office and spacious laundry room. The home is barrier free and designed for accessibility in mind with elevator and roll-in shower: suitable for all generations and needs. the second floor features a spacious primary bedroom with 5-piece ensuite, walk-in closet, and three more generously sized bedrooms perfect for guests or growing families. Property features: Approx. 1 acre ravine lot with Mitchell Creek running through. Backs onto a farm with phenomenal sunset views, a sledding hill in winter, and ideal conditions for gardening in warmer months. The front porch is perfect for enjoying your morning coffee to start your day. Proven potential for revenue as a film/commercial location, previously featured in marketing for prestigious company Ads. This house is walking distance to daycare, elementary school, cafe, library and community center. Quick access to golf courses, ski hills, farmers' markets, hiking, biking trails plus short drive to major commuter routes. Vibrant local community with Seasonal Events, and community-wide garage sales. This property offers the perfect blend of rural charm and urban accessibility, ideal for families, retirees, or anyone seeking a peaceful, nature-inspired lifestyle. Don't miss your chance to own this extraordinary home in one of Durham Region's most desirable communities. (id:60365)
701 - 7 Sudbury Street N
Toronto, Ontario
Welcome to this stunning lower-level 2 bedroom stacked-townhouse, located in the heart of Queen West! Start each morning in complete tranquility on your private front terrace, perfect for unwinding and relaxing. Step inside to a warm and inviting front foyer, ft. new laminate floors throughout the entire unit (2023) and a modern, open concept layout. Enjoy the incredibly spacious living/dining room that's flooded with natural light all morning & has ample space to entertain all of your friends and family! The modern kitchen is fully equipped with stainless steel appliances, granite counter tops, and abundant cabinetry. Both bedrooms feature stunning, built-in custom closets offering an incredible amount of storage space and room for Queen beds! The bathroom has been beautiful renovated, ft. Italian stone and high-end fixtures. This location can't be beat - right at your fingertips you have access to endless cafes, dining, entertainment, & boutique shopping along Queen and Ossington! Enjoy leisurely strolls at nearby parks included. Trinity Bellwoods, play a game of tennis at Stanley Park, bike ride along Lakeshore Blvd or explore the nearby Exhibition Place! The options are endless. Commuting is easy with close access to the Gardiner & just steps away from the King St. TTC. (id:60365)


