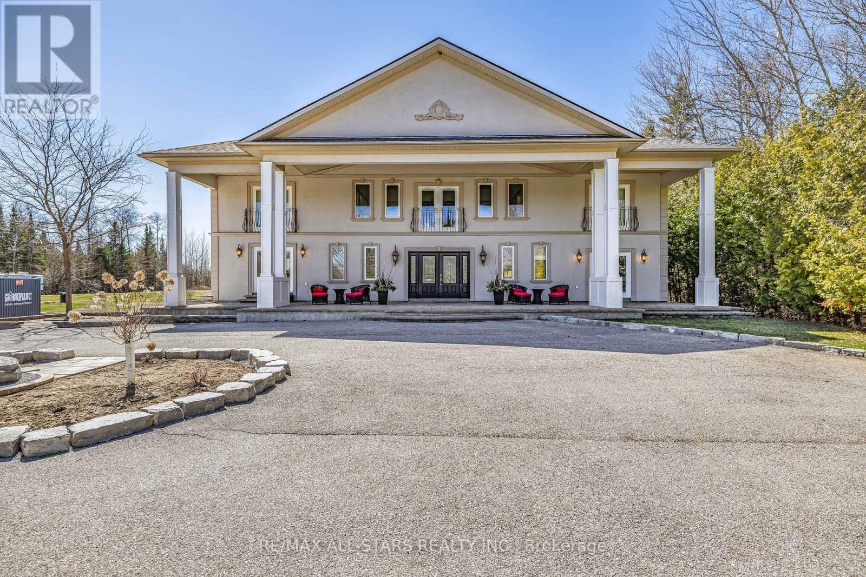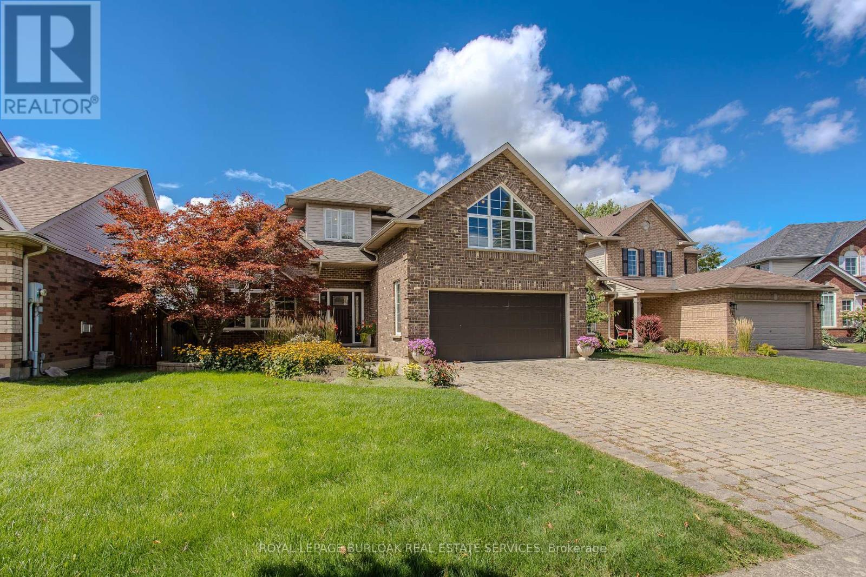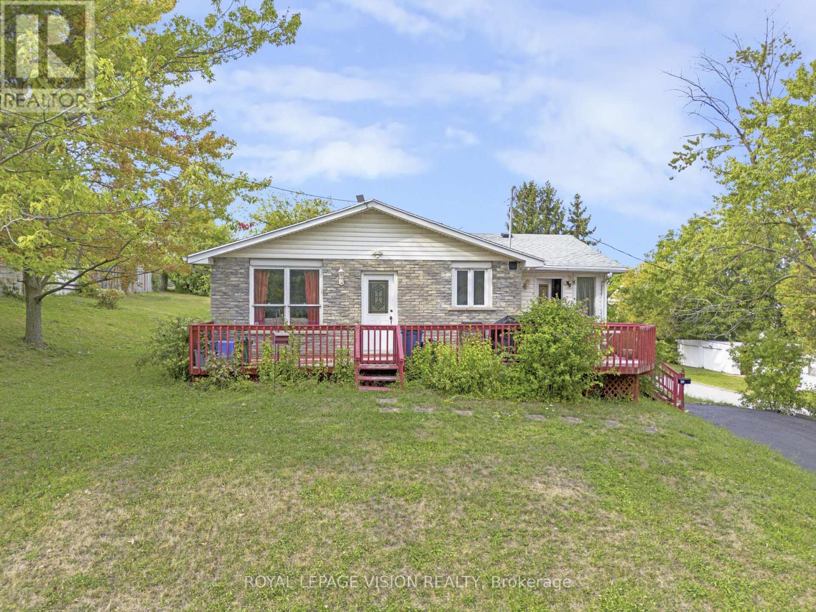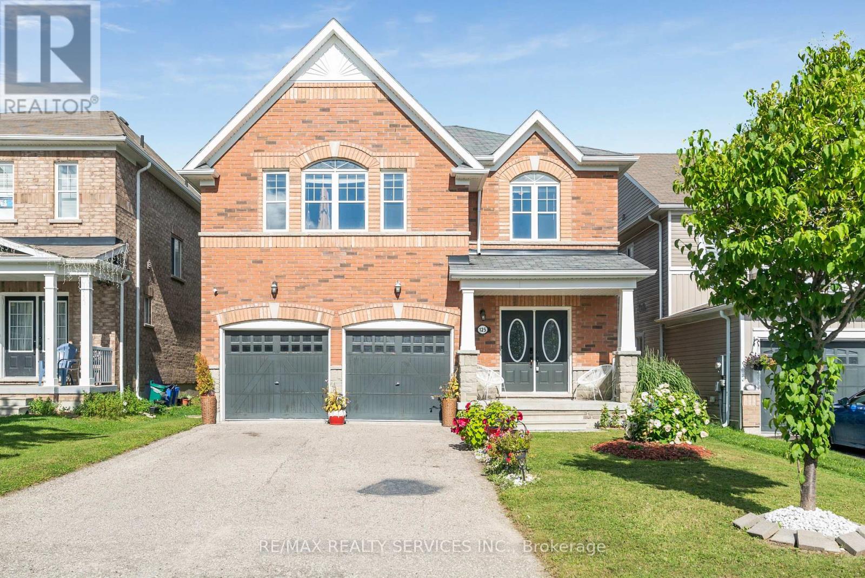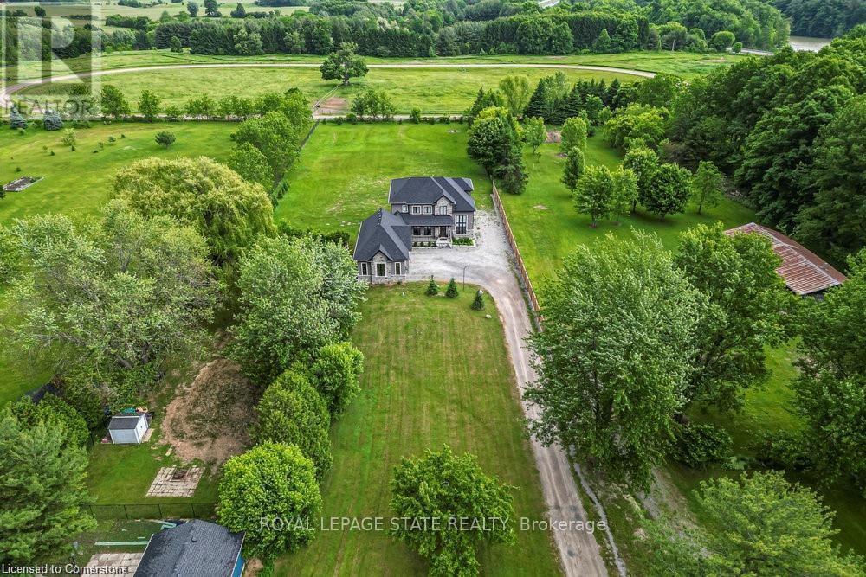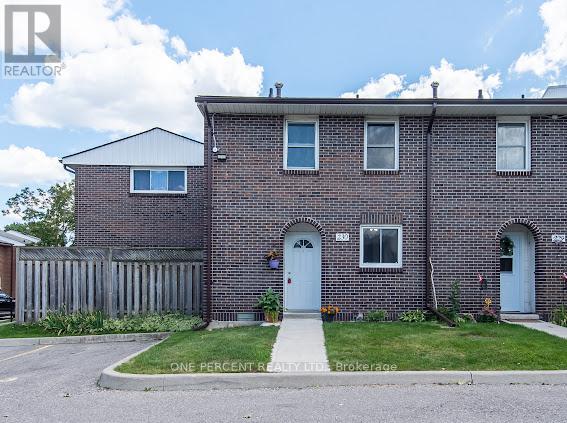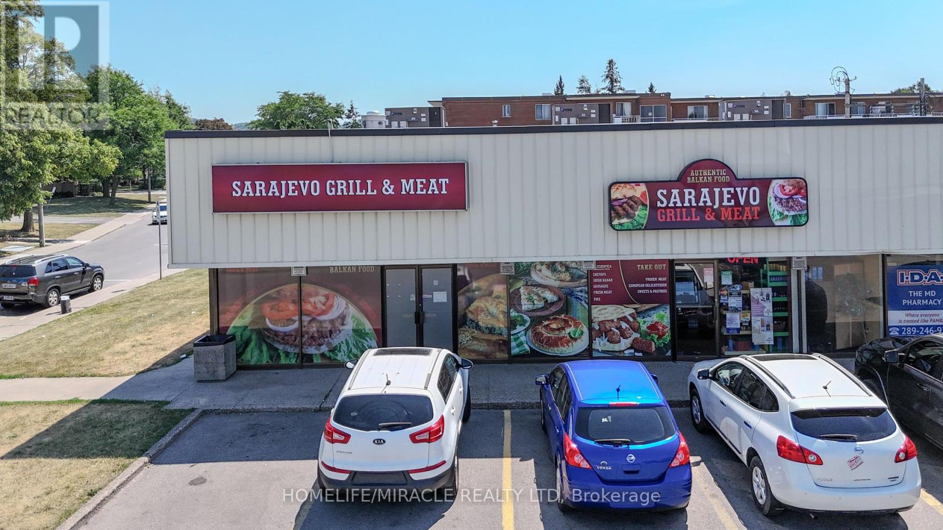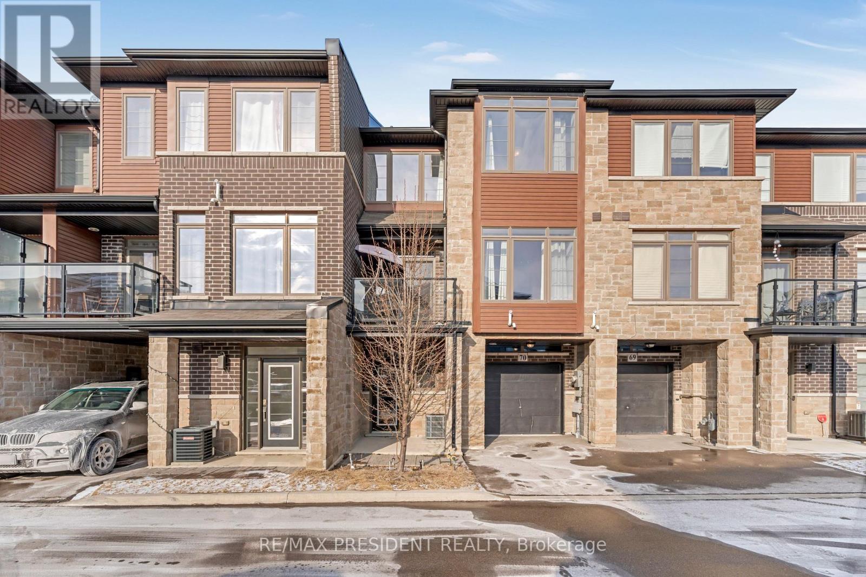2210 - 4015 The Exchange Street
Mississauga, Ontario
Welcome to EX1 at 4015 The Exchange, located in the heart of downtown Mississauga, just steps from Square One. This bright and spacious 2-bedroom suite showcases modern, luxurious finishes throughout. Enjoy thoughtfully designed interiors featuring tall ceilings, integrated appliances, sleek Italian cabinetry by Trevisana, quartz countertops, and premium Kohler plumbing fixtures. With a geothermal heating system and the innovative Latch smart access system, comfort and convenience are built into every detail. (id:60365)
25956 Mccowan Road
Georgina, Ontario
10-Acre Property. Resort-like pool and entertainment area. $$$. Spent On Renovations Inside And Out. Over 5000 Sq.Ft., 20 Ft Ceiling Hallway With Tervanian Stone Floors, Dramatic Stairs, Coffered Ceilings And Moldings. A Stunning Kitchen With B/I Appliances, Large Stove And Fridge. Wait Until You See The heated floor Great Room, with B/I Bar And W/O to Deck and Cathedral Ceiling: 5 bedrooms, 5 washrooms, rounded corner drywall, office or in-law suite on the main floor. Heated salt water pool, Water softener with UV light, renovated Bunkie for the kids in the backyard, and your private winter fun skating pond. The outdoor Barbecue and fire pit are gas-connected. your private resort. (id:60365)
56 Farris Avenue
St. Catharines, Ontario
Welcome to this warm and inviting family home, perfectly situated in a highly desirable community close to schools, parks, transit, and every amenity your family needs. From the moment you arrive, the beautiful curb appeal sets the tone, with perennial gardens, an interlock driveway, and a double garage with inside entry. Step inside to discover a thoughtfully designed open-concept layout, filled with natural light, soaring ceilings, and elegant finishes throughout. The main level boasts hardwood flooring, California shutters, and a seamless flow from the living room complete with vaulted ceilings and oversized windows into the dining and kitchen areas. The expansive eat-in kitchen is a chefs dream, featuring granite countertops, a quartz backsplash, peninsula seating, stainless steel appliances, and a walkout to your private backyard oasis. A welcoming family room with a tray ceiling, crown moulding, and cozy gas fireplace adds the perfect gathering space. Main floor laundry, mudroom, and a full bathroom complete this level. Upstairs, the expansive primary suite offers hardwood flooring, a walk-in closet, and a spa-like ensuite with a jetted tub, walk-in shower, and porcelain countertops. Three additional spacious bedrooms including one with its own walk-in closet share a stylish main bath with double vanity and glass shower. The fully finished lower level with a separate entrance extends your living space, offering a large rec room, an additional bedroom, and a modern bathroom ideal for growing families or multi-generational living. Outside, the fully fenced backyard was made for entertaining, with an in-ground pool, interlock patio, pergola seating area, BBQ gas hookup, and storage shed. A true retreat for both everyday living and hosting family and friends. This home blends comfort, function, and style in a family-friendly neighbourhood ready to welcome its next chapter. (id:60365)
43 Lavinia Street N
Fort Erie, Ontario
Location! Location! Location! This beautifully maintained bungalow offers the perfect balance of comfort and versatility. The bright, open-concept living and dining area provides plenty of space for both everyday living and entertaining. Three spacious bedrooms give you the flexibility to live, work, and relax, all on one level. Just a one-minute walk to the riverfront, enjoy breathtaking views of the river and Buffalo City skyline, with the convenience of being only minutes from the hospital, Peace Bridge, QEW, schools, shopping,restaurants, and more. Experience the ideal combination of comfort, convenience and natural beauty. (id:60365)
125 Morden Drive
Shelburne, Ontario
This is a very well maintained and well kept beautiful 4 bedroom fully detached home with 4 bedrooms, two separate entrance to basement which is complete with a separate bedrooms, rough in kitchen in basement. The center island offers the perfect spot to pull up a stool to enjoy breakfasts on those busy morning, along with space for an everyday dining area overlooking the backyard. Up the hardwood staircase, four generously sized bedrooms await, each offering a peaceful retreat for rest and rejuvenation! Backyard is a canvas for your family's adventures whether it's summer barbecues, children's playtime, or simply enjoying a quiet evening under the stars. Four bedrooms in the basement can accommodate kids and visitors. (id:60365)
187 Sunnyridge Road
Hamilton, Ontario
Experience refined living in this exceptional custom-built 2-storey home, set on nearly 2 acres of peaceful countryside. With a 350 setback from the road, it offers unmatched privacy, tranquility, and sweeping pastoral views. Step into the grand foyer with soaring 20 ceilings and gleaming porcelain floors, where craftsmanship and quality finishes are immediately evident. The chefs kitchen is a showstopperfeaturing quartz countertops and backsplash, high-end appliances, an 8-burner gas range, and a walk-in butlers pantryopening to an elegant Great Room with 10 coffered ceilings, rich hardwoods, a gas fireplace, custom lighting, and a built-in sound system. Ideal for entertaining in any season, the expansive covered deck extends your living space outdoors. A formal dining room with 15 coffered ceilings and oversized windows offers captivating views and natural light. Upstairs, 9 ceilings enhance a serene primary suite with a spa-inspired ensuite, a second bedroom with its own 4-piece bath, and two additional bedrooms sharing a stylish Jack and Jill bathroom. The fully finished lower level features a large rec room with a rough-in for a kitchen or wet bar, two more bedrooms (one with a 4-piece ensuite, the other with its own 3-piece bath), a home gym, and ample storageperfect for in-law or multi-generational living. A 4.5-car garage with inside entry to a spacious mudroom/laundry area is ideal for multi-vehicle households. The deep, fully fenced backyard is ready for your visionwhether its a pool, tennis court, or extensive gardens. A private oasis with space, sophistication, and flexibility, this is a rare opportunity to live the lifestyle youve been dreaming of. School bus pickups very close to property. (id:60365)
34 4th Avenue
Kitchener, Ontario
This tidy, well-maintained and thoughtfully laid out two-bedroom bungalow sits back on a mature residential side street in central Kitcheners Kingsdale neighbourhood. A relatively newer build in this area undergoing rapid transformation, which dates primarily from the 1950s and 1960s, 34 Fourth Avenue stands ready to offer its new owners a lifestyle of ease and convenience, together with all of the perks that freehold ownership brings: a fully fenced rear yard with raised deck, an attached double garage with an additional two parking spaces in the private double drive, no condo or association fees, and so much more! Entry comes by way of a private side porch, leading into the airy, carpet-free primary level. Theres so much flexible space on offer here in addition to the two designated bedrooms (including the primary with its ensuite powder room) is a space currently utilized for formal dining which, with the simple installation of one wall, could very quickly be turned into a third bedroom. A large living space, full four-piece family bathroom, main floor laundry, and tiled kitchen with a walk-out to the elevated rear deck round out this floor. Heading downstairs, and just past the inside entry from the attached, oversized double garage, is a sprawling finished rec-room. Possibilities are nearly endless here, with applications including a games room, hobby room, home office, potential space for in-laws, and more. All of this lies within easy walking distance from schools, shopping and public transit (including the LRT hub at Fairview Park Mall), and mere moments from the expressway at Weber Street East and the 401 beyond. Dont delay see this home before its gone for good! (id:60365)
230 - 31 Greengate Road
Guelph, Ontario
This 3-bedroom, 2-bathroom end-unit townhome offers exceptional value in a great neighbourhood! Immaculately painted in neutral colours, its move-in ready for your personal flair. The main floor features an open living/dining room combo and a bright updated kitchen, while the finished lower level adds a versatile recreation room, perfect for family time or working from home. Upstairs, you will find 3 generously sized bedrooms and a 3-piece bath. Enjoy complete privacy in a fenced yard and a convenient parking space right beside the unit! Located steps from shopping and public transit, this home blends comfort, convenience, and affordability. Book your showing today! (id:60365)
1460 Ontario Street
Cobourg, Ontario
Situated on an acre and overflowing with curb appeal, this stunning property showcases a three-bay garage, an interlocking driveway area, with a charming walkway through perennial gardens to a front porch framed by incredible country views. Inside, a modern open layout begins with a spacious foyer and sun-soaked principal living space. A contemporary fireplace anchors the room, flanked by floor-to-ceiling windows that flood the home with light. Sleek flooring, recessed lighting, and a seamless walkout add to the elevated design. The dining area transitions effortlessly into the thoughtfully designed kitchen, complete with stainless steel appliances, a large island with breakfast bar and pendant lighting, ample cabinetry, and an undermount sink. A walk-in pantry offers exceptional storage, featuring a second sink, drinks fridge, upright freezer, and generous counter and shelving space, keeping small appliances organized yet out of sight. The primary suite is a true retreat, featuring a wood-detailed accent wall, walkout to the hot tub, a walk-in closet with built-ins, and a spa-inspired en-suite with dual vanity, glass shower, and linen closet. The main floor also includes a second bedroom, full bathroom, and a laundry room with storage closet and direct access to the garage. The lower level extends living space with a sprawling rec room highlighted by a fireplace, a media or guest space, two additional bedrooms, and a full bathroom, ideal for family or guests. Outdoors, enjoy a spacious deck with a covered area perfect for lounging or dining, along with a private hot tub space framed by privacy screening. The property's open field views create a serene backdrop, while its location offers both tranquillity and convenience. Just moments to amenities and with easy access to Highway 401, this home is the perfect blend of space, style, and location. (id:60365)
361 Ashland Avenue
London East, Ontario
Whole House with finished Basement and Separate side entrance being rented.**** House for Rent just minutes from Downtown, Fanshawe College, Western University, and steps from a bus stop for easy commuting. Upper Floor offers 3 bedrooms with individual room locks and a full washroom. Main floor comes with another full washroom and a kitchen equipped with two refrigerators, dishwasher, microwave, and an oven. The main floor also has a living room and a dining room. This rental offering includes a private 1-bedroom basement with separate side entrance, living room, kitchen, and full washroom. Additional features include a laundry room accessible from both upstairs and basement, smart CCTV security, a new air conditioner installed in July 2024, and parking for up to 3 vehicles. (id:60365)
1 & 2 - 754 Queenston Road
Hamilton, Ontario
Sarajevo Grill & Meat Business in Hamilton, ON is For Sale. Located at the busy intersection of Queenston Rd/Clapham Rd. Surrounded by Fully Residential Neighborhood, Close to Schools, Highway, Offices, Banks, Major Big Box Store and Much More. Business with so much opportunity to grow the business even more. Monthly Sales: Approx: $50,000 - $52,000 before HST, Rent: $7561.82/m including TMI & HST, Lease Term: Existing 5 + Option to renew, Seating: 35. (id:60365)
70 - 30 Times Square Boulevard
Hamilton, Ontario
This stunning 2-bedroom, 3-bathroom townhome is located in the highly sought-after Central Park Community, offering convenient access to a wealth of amenities. Upon entry, the foyer impresses with beautifully crafted built-ins, providing a perfect blend of storage and style. The garage is accessible from this level, offering a versatile space ideal for use as a home gym or additional storage.As you make your way to the second level, you'll be greeted by elegant oak railings and an open, airy atmosphere with 9-foot ceilings. The space is thoughtfully designed with modern upgrades throughout, including quartz countertops, extended-height cabinetry, and high-end stainless steel appliances in the designer kitchen. The open-concept living and dining areas are complemented by sliding glass doors that lead to a private balcony featuring composite decking. The upper level boasts two well-sized bedrooms, including a luxurious master suite complete with a spacious ensuite bathroom and ample closet space. Large windows throughout the home allow for an abundance of natural light. Conveniently situated near shopping, dining, and entertainment, this home offers easy access to major highways, making it a commuters dream. Outdoor enthusiasts will appreciate the proximity to the Eramosa Karst Conservation Area, with its scenic trails perfect for hiking and enjoying nature. (id:60365)


