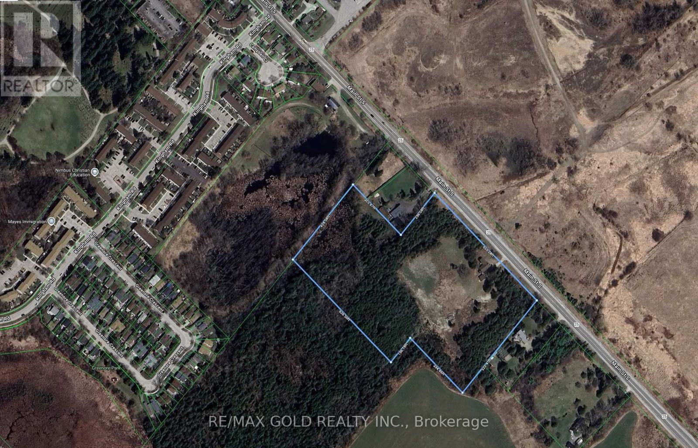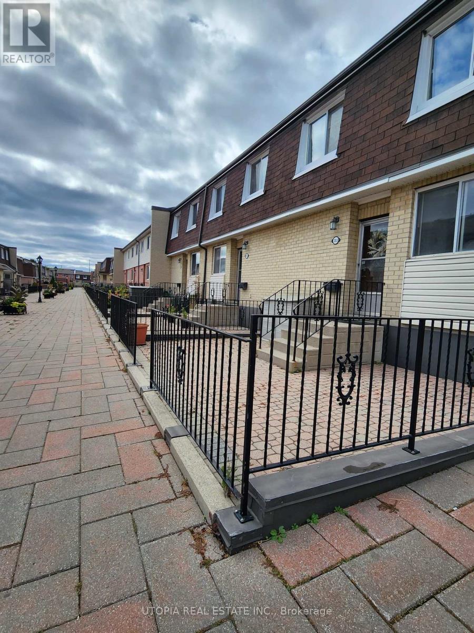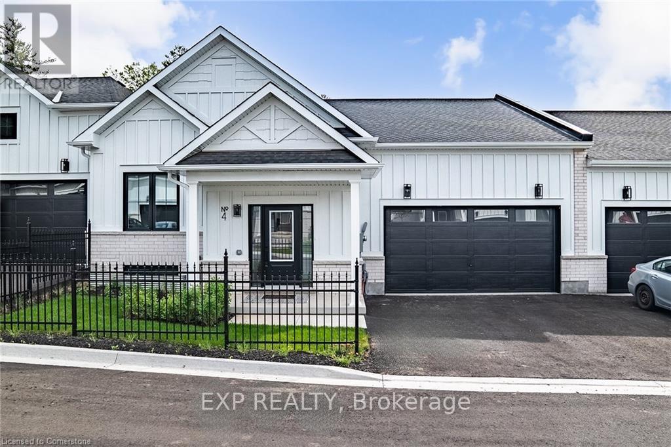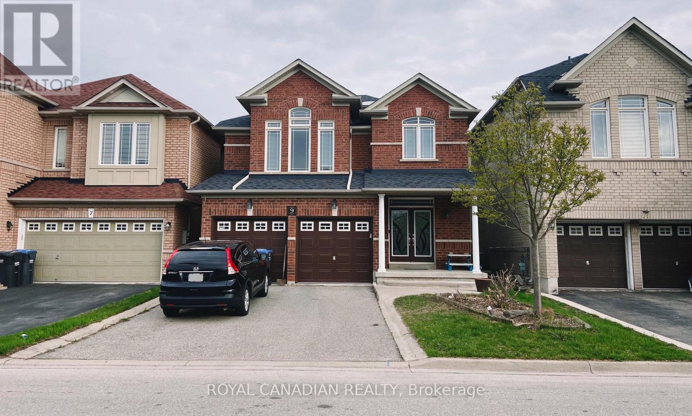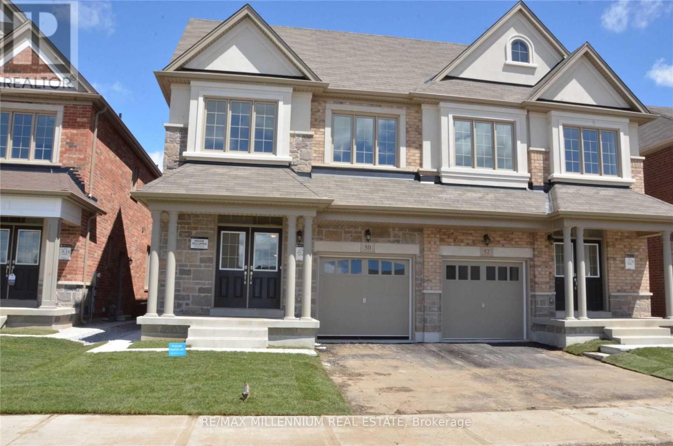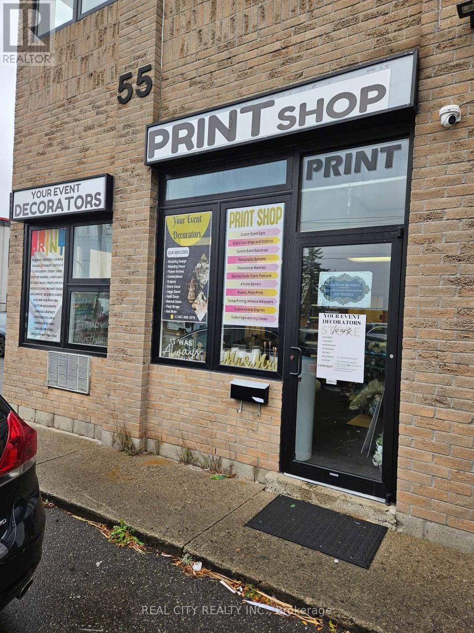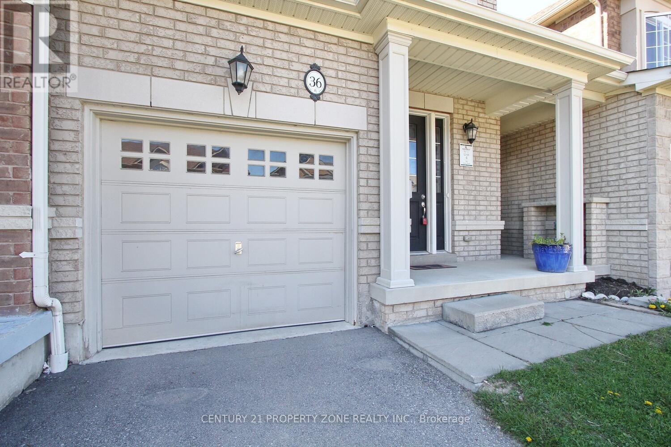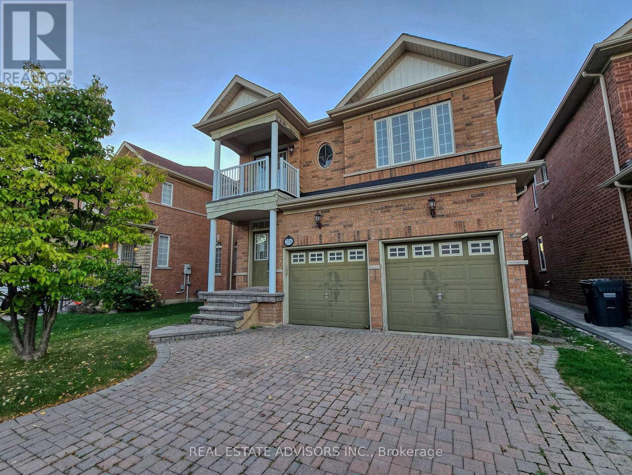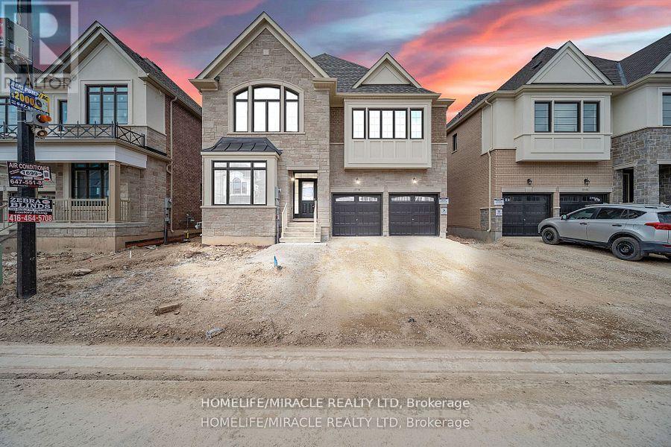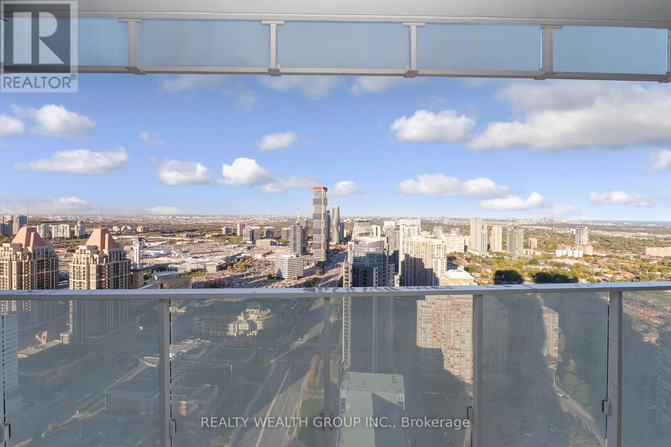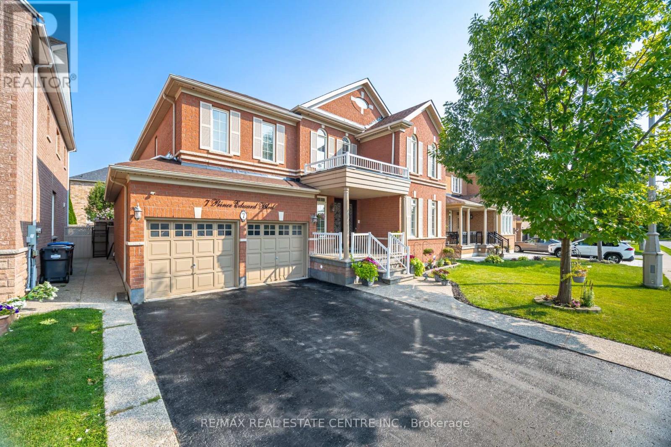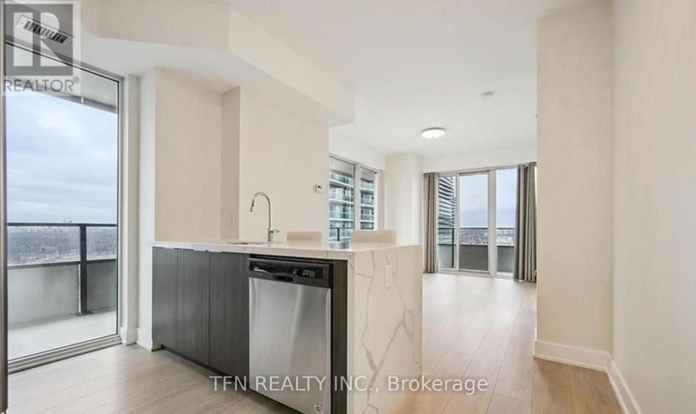244 Main Street S
Halton Hills, Ontario
Approximately 12 Acres of Land - Ideal for Development!Fantastic opportunity to develop 25-30 townhomes (subject to approvals). The property currently features a improved 2-bedroom, 2-bathroom bungalow with a large primary bedroom, hardwood floors, and a beautiful walkout to the backyard. Enjoy a bright, spacious living room that flows seamlessly into a lovely eat-in kitchen - the perfect setting to relax and take in the natural surroundings. This cozy home offers the best of both worlds: tranquility and potential! No propane or oil tank - natural gas and municipal water are already connected. (id:60365)
203 - 2170 Bromsgrove Road
Mississauga, Ontario
Location Location Location! Steps To Clarkson Go Station. 3 Large Bedrooms, End Unit Townhouse. Primary Bedroom Semi Ensuite With Large Walk In Closet, Second Bedroom With Walk In Closet. Efficient Ductless Heat and AC throughout the unit, New floors and paint. Private Balcony & Front Courtyard. Upper Level Laundry. Friendly Neighborhood, Very Convenient Location Close To QEW/403, Schools And Shopping. High Speed Internet Included. Tennant To Pay Hydro And Hot Water Rental. (id:60365)
4 Santa Barbara Lane
Halton Hills, Ontario
Step into refined living with this beautifully built bungalow townhome, offering 1,788 square feet of thoughtfully designed space in an exclusive enclave of just nine residences. Completed in 2023, this home blends modern farmhouse elegance with premium finishes, including quartz countertops, engineered hardwood flooring, and soaring 9-foot ceilings throughout. Designed to impress and built for versatility, the layout features two spacious bedrooms plus a generous office - perfect for professionals working from home, downsizers seeking single-level luxury, or families who love to entertain. The walk-out design adds natural light and seamless indoor-outdoor flow, enhancing the home's livability. Nestled in a peaceful pocket just a short stroll from the historic village of Glen Williams, you'll enjoy the charm of artisan shops and riverside cafes, with convenient access to top-rated schools, shopping, dining, and recreation centres. Whether you're seeking tranquility, community, or connectivity, this location delivers. (id:60365)
Upper - 9 Putnam Drive
Brampton, Ontario
Welcome to 9 Putnam Dr, a beautiful 4-bedroom, 3-bath detached home in Brampton's desirable Fletcher's Meadow community! Featuring an open-concept living and dining area, modern kitchen with stainless steel appliances, and a cozy family room filled with natural light. The spacious primary bedroom includes a walk-in closet and ensuite bath. Enjoy a private fenced backyard and 4-car parking. Close to top schools, parks, shopping, transit, and Mount Pleasant GO Station. (id:60365)
50 Andretti Crescent
Brampton, Ontario
4 Bedrooms & 3 Full Washrooms Upstairs Portion Available for Lease. One Of The Largest Semis Almost 2600sqft. Minutes To Mt. Pl Go Station. Double Door. Entry, Gorgeous Kitchen With Breakfast Area. Large Foyer With 2 Closets. Elegant Tiles Everywhere. 9Ft Ceiling. Upgraded Lights. Hardwood Floors On Main And Upper Hallway. Fireplace. New Appliances. Main Floor Laundry. Dd Closets In Bedrooms. Master Has His & Hers Closets And Extra Closet In Master Ensuite. Good Size Backyard. 3 Parkings Included for Upper Level (Please see broker remarks) (id:60365)
55 Rutherford Road S
Brampton, Ontario
Nicely finished bright corner unit facing Rutherford Rd. S. Currently print shop but could be retail or other commercial uses. Close to hwy 410 and downtown Brampton. (id:60365)
36 Dufay Road
Brampton, Ontario
Welcome to this Beautiful Rosehaven Built 2-Storey Freehold Link Home!! Located in one of Brampton's most sought-after neighbourhoods, this stunning property offers a perfect blend of comfort, style, and convenience. Featuring 3 spacious bedrooms and 3 well-appointed bathrooms, this home showcases an open-concept layout with 9-foot ceilings on the main floor, hardwood flooring throughout and a cozy fireplace that enhances the main living space. Enjoy the privacy of having no home behind and the convenience of being steps away from Mt. Pleasant GO Station and Longo's Plaza. Ideally situated close to schools, parks, shopping plazas, banks, public transit, and all essential amenities. (id:60365)
3208 Countess Crescent
Mississauga, Ontario
Located in desirable Churchill Meadows, this 4+1 bedroom home offers approx. 2800 sq.ft. A bright breakfast area overlooks the private, fenced yard, while the separate family room with gas fireplace and spacious living/dining areas provide plenty of room to entertain. The primary suite features a balcony retreat, spa-style ensuite with soaker tub and separate shower. Convenience of main-floor laundry and garage access. Finished basement adds a rec room, bedroom, full bath & storageperfect for extended family or income potential. Recent furnace & AC upgrades included. (id:60365)
1536 Buttercup Court
Milton, Ontario
Absolutely Stunning, Brand New, Never-Lived-In Detached Home in One of Milton's Most Desirable Communities! This Premium 45 Ft Lot Boasts 3400 Sq Ft of Thoughtfully Designed Living Space Featuring 4 Spacious Bedrooms plus Den, 3.5 Bathrooms, and a Versatile Loft That Can Be Converted Into a 5th Bedroom or Home Office. Enjoy 9-Foot Ceilings on Both Floors, Separate Living and Dining Areas, and a Bright, Open-Concept Family Room Perfect for Entertaining. The Gourmet Kitchen is Equipped with Built-In Stainless Steel Appliances and Elegant Quartz Countertops. The Primary Suite Offers His and Her Walk-In Closets and a Luxurious Ensuite. An Additional Bedroom Also Includes a Walk-In Closet for Added Convenience. Premium Hardwood Flooring Throughout No Carpet in the Entire Home. Main Floor Laundry and Builder-Finished Side Entrance Provide Excellent Future Potential for a Basement Apartment or In-Law Suite. No Sidewalk Park Up to 4 Cars on the Driveway Plus 2 in the Garage. Surrounded by Upscale Homes and Located Close to Top-Rated Schools, Parks, Milton GO, Sherwood Community Centre, Hospital, Shopping, and Easy Access to Hwy 401 & 407. This Home Truly Combines Luxury, Space, and Location A Must See! (id:60365)
3911 - 3900 Confederation Parkway
Mississauga, Ontario
Welcome to M City Condos | Where Iconic Design Meets Incredible Skyline & Lake Views. Perched on a high floor in one of Mississauga's most sought-after addresses, this bright and beautifully maintained 1-bedroom suite captures breathtaking, unobstructed views of the city skyline, Lake Ontario, and the Toronto horizon. Expansive floor-to-ceiling windows flood the space with natural light, while 9-foot ceilings and a sleek open-concept layout create an atmosphere of sophistication and comfort. The modern kitchen features integrated stainless steel appliances, quartz countertops, backsplash and elegant cabinetry that flows seamlessly into the living area, the perfect space for entertaining or quiet evenings at home. Step outside to your large private balcony (approx. 100 sqft) and take in the panoramic scenery, ideal for enjoying morning coffee, sunset dinners, or unwinding above the city lights. The primary bedroom offers generous closet space, full-height windows, and soothing natural light. The spa-inspired bathroom showcases vertical tilework, a deep soaking tub, a chrome rainfall shower, and a modern quartz-topped vanity, evoking a sense of calm and refinement. Enjoy resort-style amenities: an outdoor saltwater pool, poolside lounge, yoga studio, fitness centre, steam rooms, media lounge, chefs kitchen & dining area, outdoor lounge, BBQ stations, fire features, splash pad, children play zone, outdoor skating rink, guest suites, and more. Located in the heart of downtown Mississauga, you are steps from Square One Mall, Celebration Square, Sheridan College, parks, cafes, and restaurants, with easy access to transit, major highways (403, 401, QEW), UofT Mississauga, and the future Hurontario LRT. An exceptional opportunity for professionals, first-time buyers, or investors seeking modern comfort, iconic amenities, and panoramic city-to-lake views in one of Mississaugas most dynamic communities. (id:60365)
7 Prince Edward Boulevard
Brampton, Ontario
Welcome To 7 Prince Edward Boulevard, Where Exceptional Pride Of Ownership Is Evident In Every Detail. This Stunning Residence Is In The Highly Sought-After Bram East Community. This Spacious Home Offers Approximately 3,500 Square Feet Of Interior Space, With A Total Of Approximately 5,165 Square Feet Of Living Space, According To MPAC. The Main Floor Features Impressive 9-Foot Ceilings That Enhance The Open And Airy Atmosphere Throughout. The Fully Upgraded Kitchen Is A Chef's Dream, Complete With Granite Countertops, A Central Island, Stainless Steel Appliances, And A Convenient Butlers Pantry For Additional Storage And Preparation Space. A Den On The Main Floor Offers Extra Room For Work Or Relaxation. The Second Floor Is Home To Five Spacious Bedrooms And Three Full Bathrooms, Including A Luxurious Master Suite With A 5-Piece Ensuite And A Walk-In Closet. The Lower Level Features A Beautiful Legal Finished Basement With One Bedroom, Luxury Kitchen With Quartz Countertops, Stainless Steel Appliances, A Full Bathroom, And Full-Sized Bar - Perfect For Entertaining. The Basement Also Features A Separate Entrance, Providing Privacy And Room To Entertain. Step Outside To A Beautifully Landscaped Backyard, Complete With Elegant Stone Pavers - An Ideal Space For Outdoor Gatherings And Relaxation. Situated In A Prime, Family-Friendly Community, This Home Is Just Minutes Away From Top-Rated Schools And All Essential Amenities. You'll Appreciate The Proximity To The Airport, Hospital, Highways 427 And 407, And Various Shopping Centers. Additionally, Enjoy The Convenience Of Being Within Walking Distance To Public Transit, Parks, Schools, And Gore Meadows Community Centre & Library. Legal Finished Basement Passed With The City Of Brampton (id:60365)
2604 - 20 Shore Breeze Drive
Toronto, Ontario
Beautiful 2 BR + study, 2 WR corner unit at the prestigious Eau Du Soleil. Step inside to a bright, open-concept layout where floor-to-ceiling windows flood the space with natural light, highlighting breathtaking panoramic views of the Toronto skyline and Lake Ontario. The contemporary kitchen features stainless steel appliances and a granite waterfall countertop with ample space for both cooking and entertaining. Unwind on your expansive wrap around private balcony, amenities include Salt Water Pool, Game Room, Lounge, Gym, Yoga, Party Room And Much More. Located just minutes from shopping, fine dining, waterfront trails, and public transit, this home seamlessly blends urban convenience with resort-style living. (id:60365)

