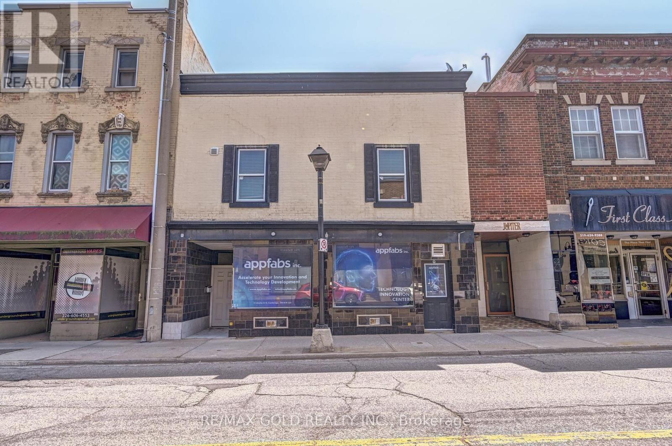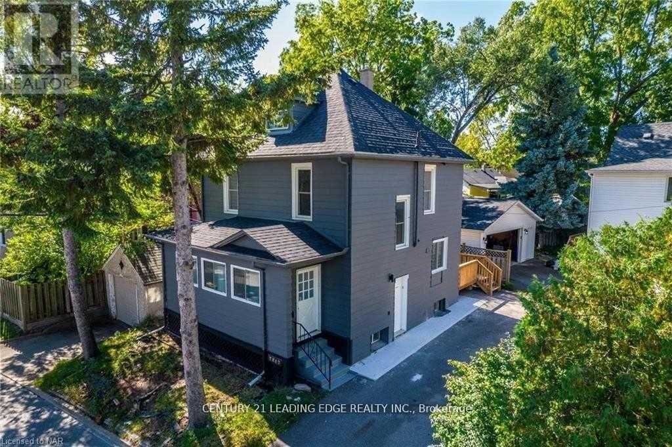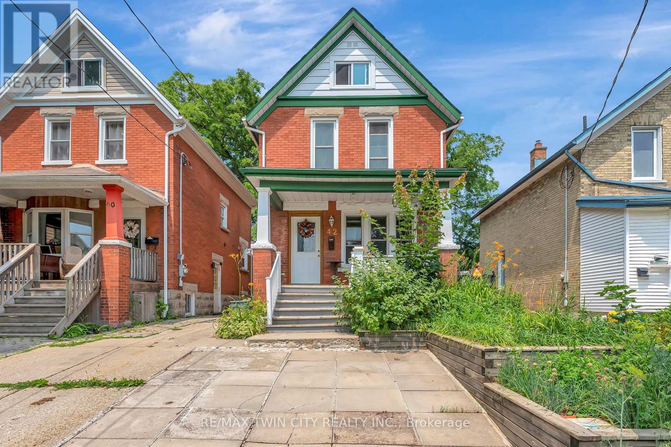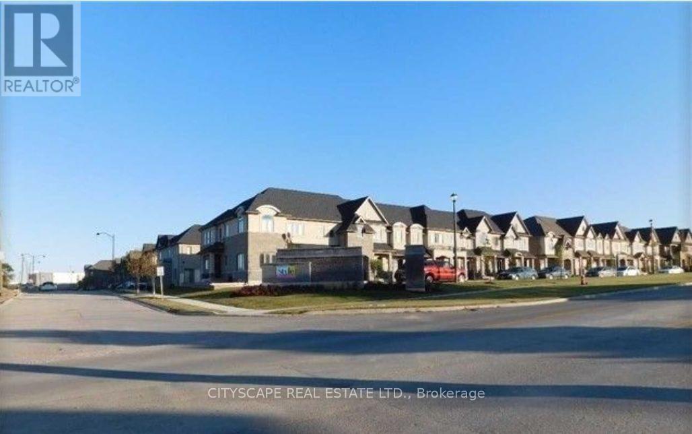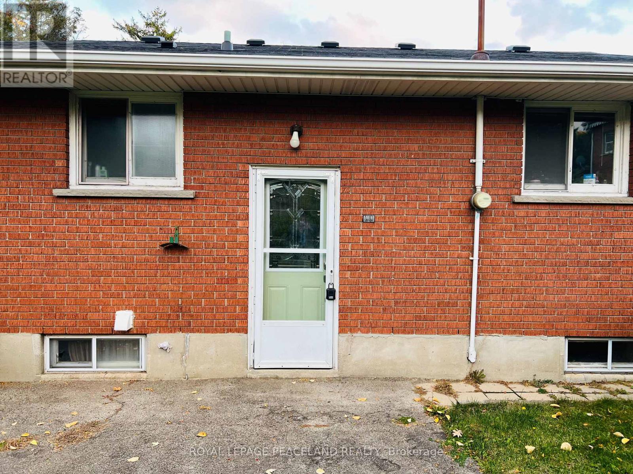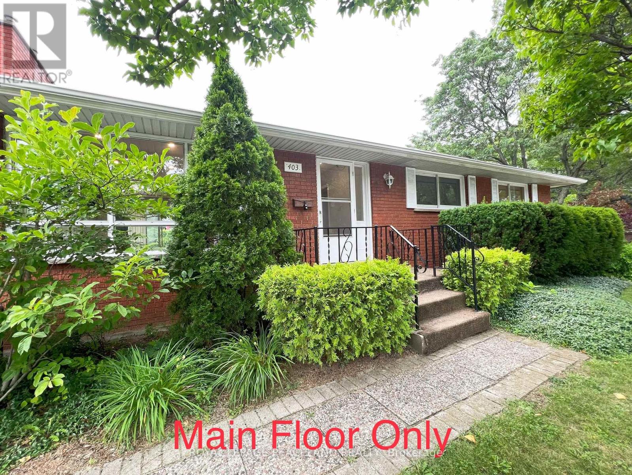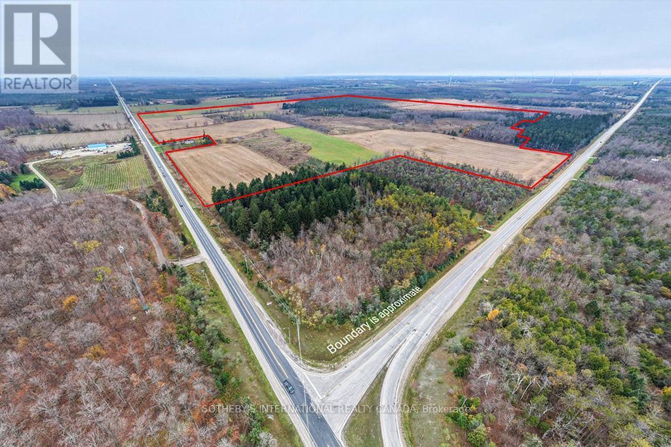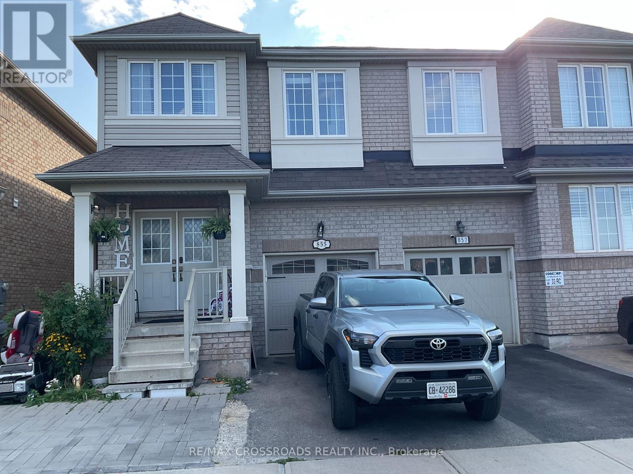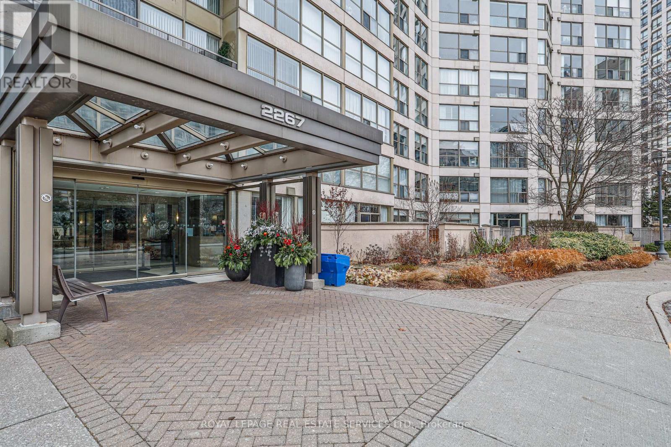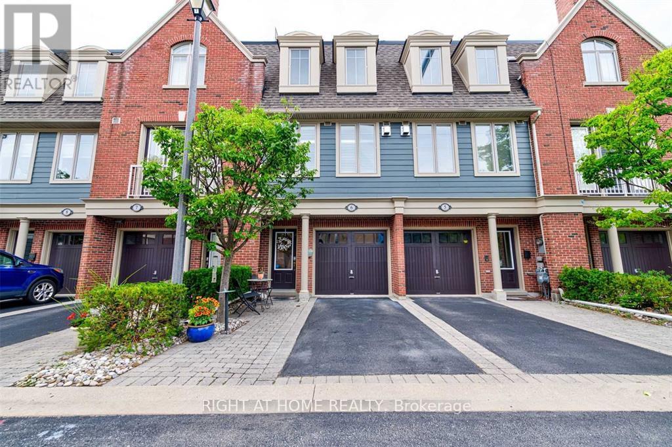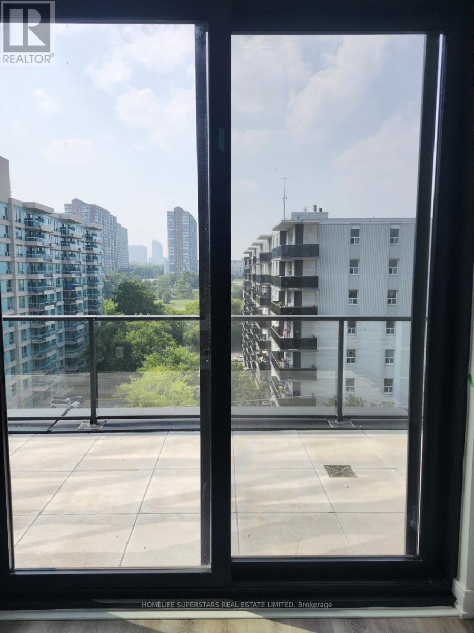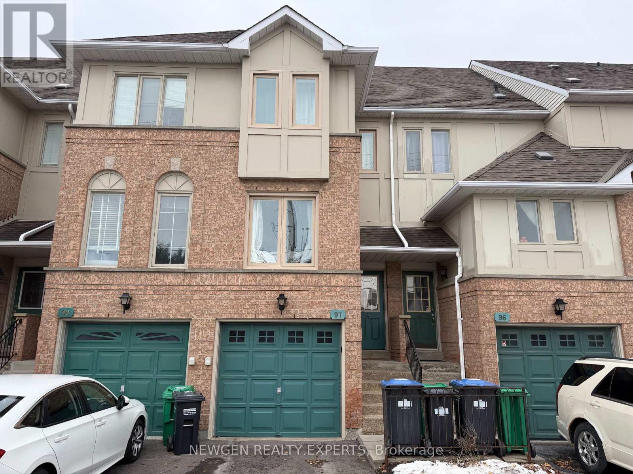15 Ainslie Street N
Cambridge, Ontario
WOW, Fully Renovated, Downtown Cambridge investment Property, Don't miss your chance to own this well Maintained 2 Story Commercial + Residential Building in Cambridge City Centre. This Building consists, Two Retail / Office Spaces on the Main Floor And Three (3) Apartments on the upper Floor. Total Rental income Upper level Apt#1,Apt#2 And Apt#3 is $58,500.00, Office #1 & #2 Main Floor$70,800.00 Total Expenses $37,321.64, Net Annual income $91,978.36, its has good Cap Rate of8.76% (id:60365)
5595 Wesley Place
Niagara Falls, Ontario
Welcome to this meticulously renovated detached home, nestled on a spacious corner lot in a highly sought-after, family-friendly neighborhood. Offering a perfect blend of modern luxury and timeless charm, this property is the ideal setting for both comfortable living and effortless entertaining. Inside, the contemporary design with high-end finishes and custom details match perfectly with the expansive open-concept layout. The home's large windows allow ample natural light while maintaining privacy. You will love the generously sized 3 bedrooms and 4 bathrooms. The inviting backyard provides an ideal setup for hosting family and friends. Situated next to a well-regarded school, this home is perfect for growing families. Enjoy the best of both worlds with easy access to all the major attractions of Niagara Falls, including the world-famous Falls, entertainment venues, dining, and shopping. Perfect for families or investors! This home would make a great rental property for its strategic location! Seller is willing to sell with furniture if the buyer desires. Turnkey property!! All new - 2022; roof, central air, furnace, windows, window coverings, plumbing, electrical, and wiring. 2023; main drain. (id:60365)
42 Shanley Street
Waterloo, Ontario
Welcome to 42 Shanley St., an updated century home in the heart of Downtown Kitchener with original charm preserved and investment potential with basement apartment. Inside this 3 bed, 3 bath home is laminate flooring with original wood trim to keep the cozy feel of the Victorian era. Enjoy family dinners and friendly gatherings in the gorgeous dining room with large windows surrounding to let in the natural light. From the welcoming living room is the bright eat-in kitchen where you'll find the hall to the main floor laundry and powder room as well as access to your private fully fenced backyard, perfect for relaxing or gardening. Upstairs there is a 4 pce main bathroom and 3 spacious bedrooms including the master with its own private balcony where you can enjoy the peaceful tranquility of the lush, treed yard. As a bonus you will absolutely love the finished loft - use it as an office, a family room or 4th bedroom! Downstairs in the full size, fully finished basement is a perfect mortgage helper or in-law suite with a 3 pce bath, full kitchen and bedroom area as well as a separate entrance. Dont miss your chance to live in this vibrant neighbourhood between downtown Kitchener and Uptown Waterloo, with convenient transportation such as LRT, bus and Go Train and walkable distance to restaurants and shops. (id:60365)
87 Sonoma Valley Crescent E
Hamilton, Ontario
Beautiful Home, Tastefully Crafted 3 Br/3Wr Townhouse Located In The Center Of Hamilton Rymal Rd & Upper James Area. Close To All Amenities. Property With Backyard And Single Car Garage + Parking. New Development At Largest Mall In Ontario Just A Few Steps Away. Tenant Pays For Utilities ! Must See (id:60365)
Basement - 403 Denlow Avenue
Hamilton, Ontario
"Separate Entrance Basement". Gorgeous Renovated Large 2 Bedroom Basement Level For Lease In High Demand Area Of Westcliffe On Hamilton West Mountain. Living Room, Kitchen, 2 Spacious Bedrooms. Walking Distance To Mohawk College & Chedoke Public School. In-Suite Laundry. Bright And Freshly Painted, Steps To Park and Bus Stop (id:60365)
403 Denlow Avenue
Hamilton, Ontario
*month to month lease will be considered.* Gorgeous Renovated Large 3 Bedroom Main Level For Lease In High Demand Area Of Westcliffe On Hamilton West Mountain. Living Room, Kitchen, 3 Spacious Bedrooms. Walking Distance To Mohawk College & Chedoke Public School. In-Suite Laundry, Carpet-Free. Bright And Freshly Painted, Steps To Park and Bus Stop (id:60365)
793958 Grey Rd 124
Grey Highlands, Ontario
Rare 341-acre agricultural property in Grey Highlands comprising three parcels, including a 15-acre parcel with a spacious two-storey home built in 1999. The residence features five bedrooms, four bathrooms, multiple fireplaces, and an attached three-car garage. The land offers both productivity and privacy, well-suited for a range of agricultural uses including cash cropping, livestock, or mixed farming operations. Fronting on Grey Road 4 and Grey Road 124, the property is just minutes to Singhampton, Flesherton, and Collingwood, and approximately 90 minutes north of the GTA. A rare opportunity to own one of the largest continuous agricultural parcels in the area-ideal for a working farm, private estate, or long-term investment. (id:60365)
855 Miltonbrook Crescent
Milton, Ontario
Executive semi-detached 4+1 Bedrooms, Professionally finished Basement, Beautiful family home 2500 + Sq, Hardwood floor on Main Floor, 9ft Ceiling, Open Concept Floor W Hardwood Staircase, Absolutely modern kitchen with custom cabinetry and center island, back splash, finished basement, large master bedroom with walk-in closet. 5pcs ensuite. Your clients will fall in-love with this family home and neibourhood. (id:60365)
512 - 2267 Lake Shore Boulevard W
Toronto, Ontario
Large 1 Bdrm 860 Sq Ft Unobstructed South East View of Boats And Yacht Clubs, Custom Build Large Ensuite Storage. Spacious And Bright Layout Adjacent To Over 10 Acres Of Parkland. 5-Star Building Amenities. Easy Access To Downtown Via Gardiner, Streetcar, Mimico GO. 24 Hour Concierge. Direct Access To Lakefront Boardwalk. Walking Distance To Shoppings, Restaurants, And Off-Leash Dog Park. (id:60365)
6 - 99 Brant Street
Oakville, Ontario
Experience the best of downtown living with this executive townhome in the heart of Downtown Oakville, located on the south side of Lakeshore Road. Offering approximately 2,036 sq. ft. of finished living space plus a basement area for storage, it is ideally situated within walking distance to the lake. Convenient shops surround the property, including Fortinos. Features include beautiful hardwood floors, a family room with a fireplace (convertible to a third bedroom), and a large second-floor laundry room. The large master bedroom boasts a walk-in closet and ensuite bath. The second bedroom is also spacious, with two closets and large windows. Enjoy the double rooftop patio with a barbecue gas hook-up and another sitting area. A single-car garage with main-floor entry and additional driveway parking are included. Rent includes the basement space, and the landlord pays HWT rental. No smokers, please. Pets are discretionary. Tenant pays all utilities. A minimum 1-year term, references, credit check, and employment letter are required. (id:60365)
815 - 3009 Novar Road
Mississauga, Ontario
Brand New Very Spacious 1 bedroom B'ful Condo Apartment comes with Parking and Locker. A modern Open-Concept Layout with a very functional design. It offers a Wider/Extended balcony (168 sqft), plenty of Natural Sunlight throughout the Unit. Enjoy A Spacious Bedroom With Large Windows. PRIME LOCATION: Just Minutes To Sq1, UTM, Sheridan College, Highways, Transit/Future LRT Station, And The Hospital, etc. 24-Hour Concierge. MOVE-IN-READY CONDO. (id:60365)
97 - 1050 Bristol Road W
Mississauga, Ontario
With all the Bells and Whistles Beautiful 3 bedroom 3 Washroom Condo townhouse is available for lease and offers a move in ready living experience . A Spacious 1400 + Sqfeet , Bright Kitchen With Stainless Steel Appliances Walks Out To Deck. Back Yard Opens Up To Children's Playground. Master Bedroom On 3rd Floor With 4 Piece Ensuite. Hardwood Floors Throughout. Attached Garage With Private Driveway. Utilities on tenants. Tenant is responsible to shovel the snow and maintain the porch and Driveway and follow the Rules of Condo co-operation. (id:60365)

