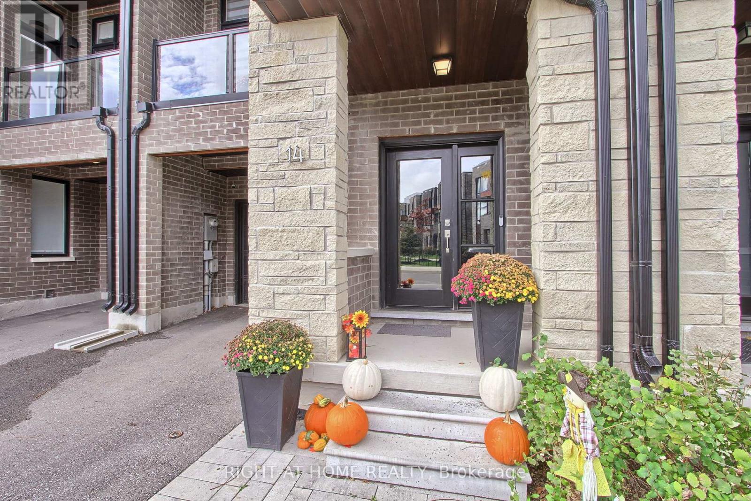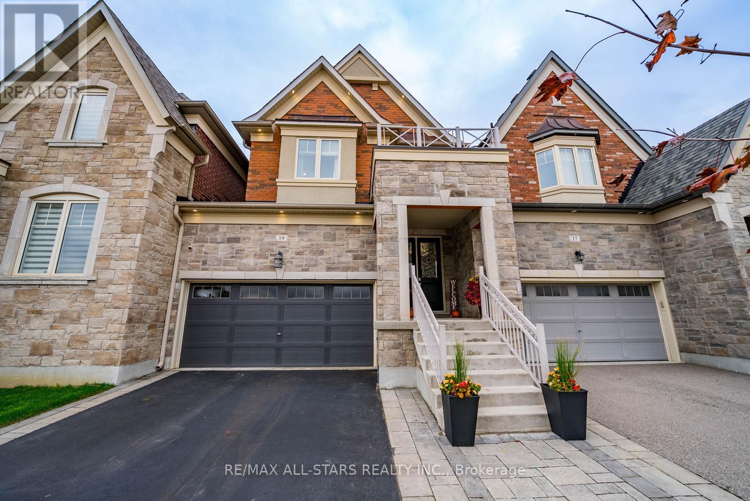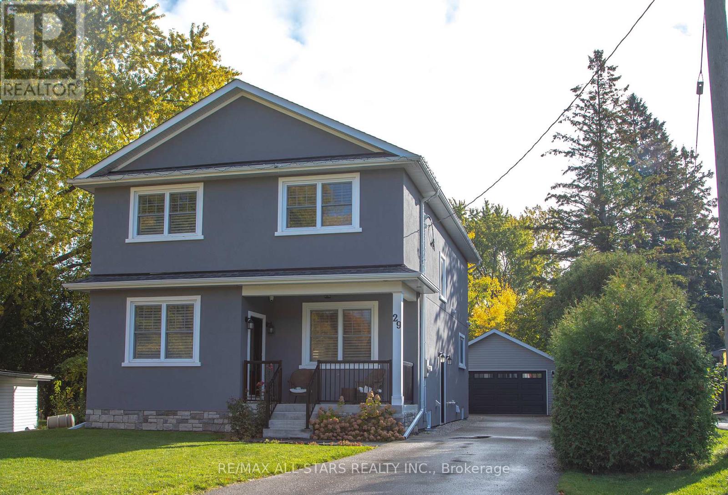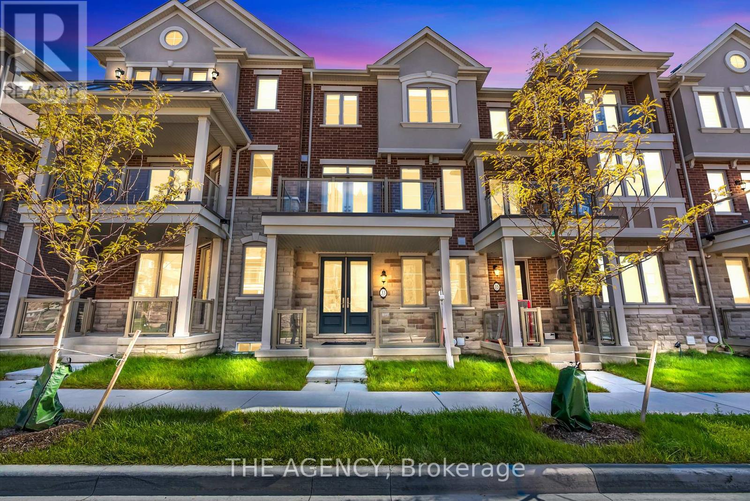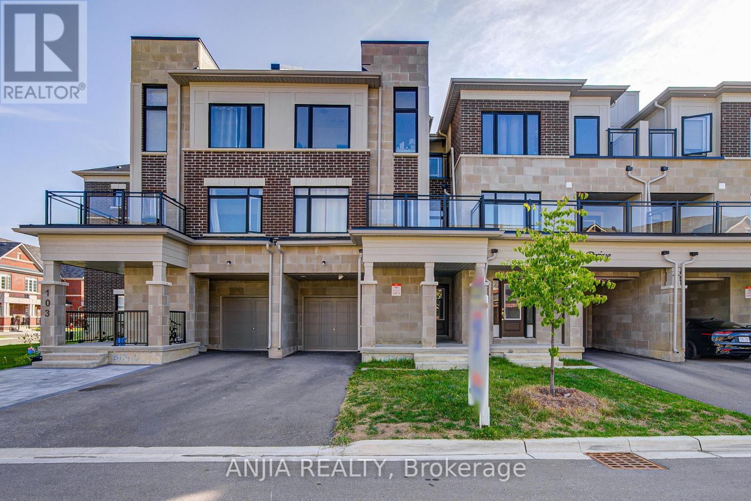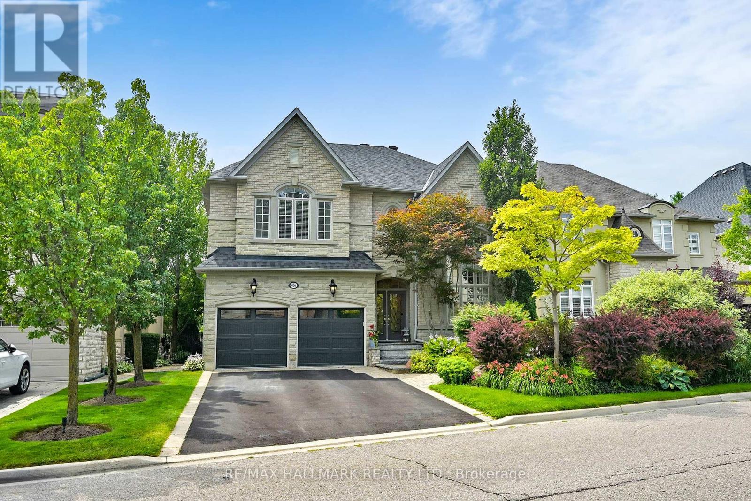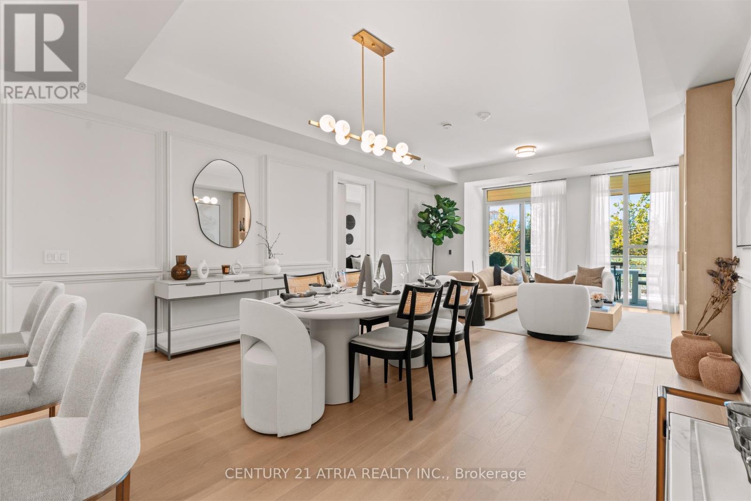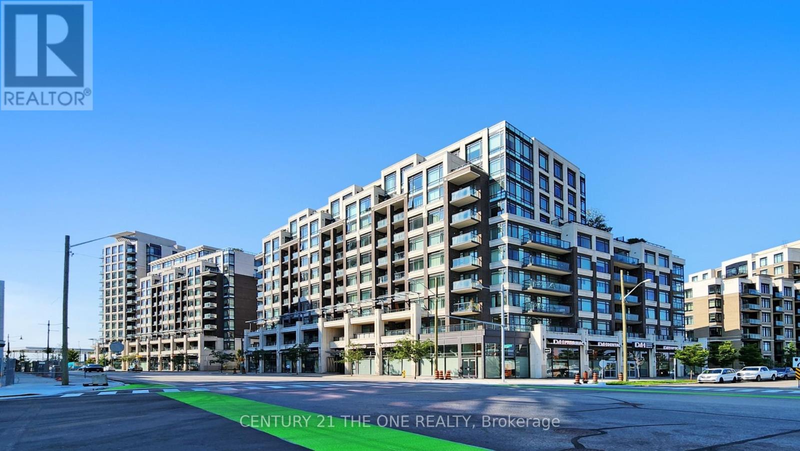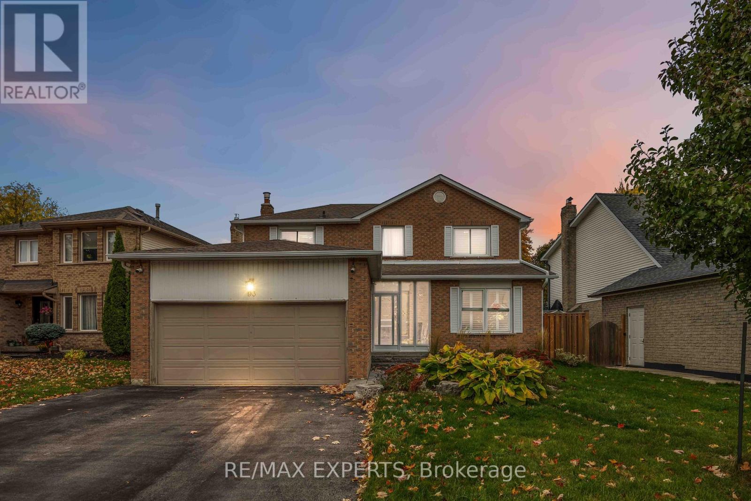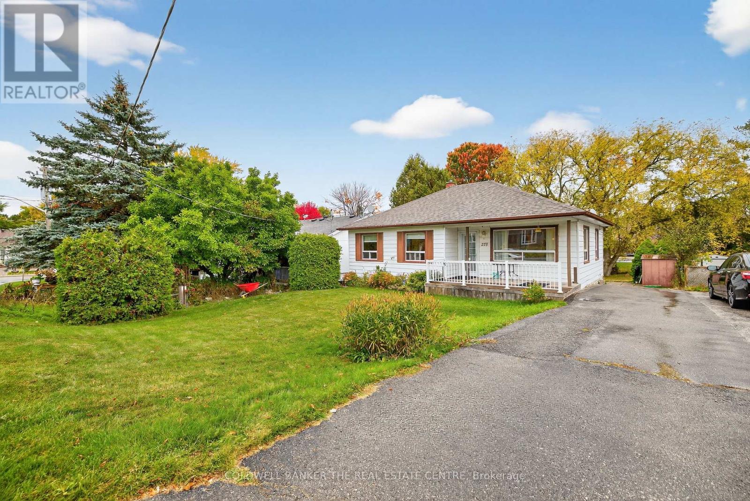14 Pageant Avenue
Vaughan, Ontario
Discover this exceptional modern townhouse, perfectly situated in the heart of high-demand Vellore Village, offering a stunning clear park view. This home is a true standout. The sleek boutique-style main level living area featuring an upgraded kitchen, dining area, and a walk-out to a west-facing balcony. The living room is filled with natural light and offers a walk-out to east facing balcony. Added features are the 10' smooth ceiling with pot lights. The guest bath & separate laundry room can also be found on this main living level. The Ground level features, garage access, Coat Closet & 4th bedroom with a 4-piece ensuite, and a walk-out to the backyard. The full unfinished basement provides endless possibilities and includes a cold room and 2 pcs bathroom rough-in. Don't miss out on this prime opportunity! Amazing Location puts you walking distance to Shopping, Restaurants, Public Transit, VMC, Hwy's & more. (id:60365)
19 Kettle Valley Trail
King, Ontario
Be prepared to fall in love with 19 Kettle Valley Trail, a stunning 4 bedroom/5 bath townhome linked only by the garage nestled in the heart of picturesque Nobleton in a family friendly neighbourhood. From the moment you step through the elegant decorative double doors, you'll be impressed by the attention to detail and pride of ownership throughout. Freshly painted from top to bottom, this home features smooth ceilings, hardwood flooring, and pot lights throughout that enhance its bright, modern feel. The beautifully updated kitchen showcases sleek quartz countertop with complimentary backsplash, stainless steel appliances, and a stylish breakfast bar. The open-concept layout flows seamlessly into the family room, highlighted by a custom feature wall and a contemporary electric fireplace and impressive dining room to host large family parties! Upstairs, you'll find four spacious bedrooms and three full bathrooms - a rare and desirable feature. The primary retreat includes two closets, one being a walk-in with built-in organizers, and a newly renovated spa-like ensuite. The second bedroom has its own ensuite and walk-in closet, while the third and fourth bedrooms share a convenient Jack-and-Jill bathroom, making this layout perfect for growing families. The gorgeous finished basement adds additional living space with a recreation area and a bathroom, offering flexibility for a home office, gym, or guest suite. Outside, enjoy a professionally landscaped, maintenance-free backyard - no grass, no fuss, just pure enjoyment. The front yard is equally impressive, with a spacious porch and no neighbours in front, facing peaceful greenspace. The double driveway offers ample parking with no sidewalk. Located within walking distance to top-rated elementary schools, with easy access to secondary schools, steps to Tasca Community Park, local amenities, and just minutes to major highways. (id:60365)
29 Patrick Drive
Aurora, Ontario
Appraised Replacement Value Over $2 Million! Recent appraisal valued the replacement cost of the house and garage at $1,075,000, plus $950,000 in land value - a total of over $2 million! Beautifully rebuilt 2-storey stucco home in a quiet neighbourhood. This stunning 4-bedroom residence has been completely rebuilt on the original foundation, offering modern finishes and thoughtful design throughout. Enjoy 9' ceilings on the main level, engineered wood flooring, pot lights, and California shutters. The custom kitchen features white cabinetry, stainless steel appliances, a gas stove, and a large centre island perfect for cooking or gathering with family. The family room opens to a deck with BBQ gas line. Main floor powder room. The side entry with tiled foyer for both basement and main house access is ideal for those looking for extra uses for the bright lower level such as in-law suite or home office or converting the space into an income rental unit. Easy access to plumbing for adding a kitchenette. Upstairs, the primary suite includes a walk-in closet with custom organizers and a luxurious 4-piece ensuite with heated floors. Three additional bedrooms with custom closets share another 4-piece bath. Second-floor laundry with stacked washer/dryer. Finished basement with large windows, a spacious rec room, an additional room ideal for an office, and a 3-piece washroom w heated floors. Rough-in for second washer/dryer in basement furnace room. Private pie-shaped lot with cedar hedging, detached 2-car garage. Wi-Fi-controlled climate system. Rebuilt by PJC Property Inc., this home perfectly blends style, function, and comfort - ideal for families seeking move-in-ready living in a desirable location with schools nearby. (id:60365)
33 Bruce Boyd Drive
Markham, Ontario
Luxury Freehold Townhome, Double Car Garage, Approx. 2,400 Sq. Ft. Of Upgraded Living Space, 4 Spacious Bedrooms, 4 Modern Bathrooms, Ground-Floor In-Law Suite, Soaring 9-Ft Ceilings On Main And Ground Floors, Hardwood Flooring, Premium Tile Upgrades, Chef-Inspired Kitchen With Oversized Quartz Island, Custom Cabinetry, Gas Range, Walk-In Pantry, Pot Lights, Built-In Water Line For Fridge, Bedroom Level Laundry, Primary Retreat With Juliet Balcony, Walk-In Closet, Spa-Like 5-Piece Ensuite With Soaker Tub & Frameless Glass Shower, Expansive Balcony With Gas Line For BBQ, Over 400 Sq. Ft. Of Private Terrace Space, Bonus Mezzanine Level, Located Steps To Cornell Community Centre, Library, Hospital, New Cornell Bus Terminal, Top-Rated Schools, Family Parks, Scenic Trails, Quick Access To Hwy 407 And Hwy 7. (id:60365)
105 Ness Drive
Richmond Hill, Ontario
Welcome To This Beautifully Maintained 3-Storey Townhome Nestled In The Desirable Community Of Rural Richmond Hill. 100% Freehold, No POTL Fee. Perfectly Positioned On A Quiet Street And Fronting West, This Home Combines Urban Convenience With Suburban TranquilityAll Within Minutes Of Parks, Top-Rated Schools, Shopping, And Easy Access To Major Highways.Step Inside To Discover A Bright And Spacious Main Living Area With 9-Foot Ceilings, Enhanced By An Open-Concept Layout That Seamlessly Connects The Dining, Kitchen, And Family Room. The Upgraded Light Fixtures Add A Touch Of Elegance, While The Stylish Hardwood Staircases Offer A Warm, Contemporary Feel. The Family Room Features Oversized Windows And A Walk-Out BalconyPerfect For Relaxing Or Entertaining Guests.Upstairs, Youll Find Three Generously Sized Bedrooms, Including A Sun-Filled Primary Bedroom With Ample Closet Space. Two Additional Bedrooms Offer Flexibility For A Growing Family Or A Work-From-Home Setup. With Two Full Bathrooms On This Level And A Convenient Powder Room Below, Comfort And Functionality Are Prioritized Throughout.Additional Features Include A Built-In Garage With Automatic Door Opener, Private Driveway Parking For Two Additional Vehicles, Central Air Conditioning, And A Main-Level Laundry Room. With Over 1600 Sq. Ft. Of Finished Living Space, This Home Offers Exceptional Value In One Of Richmond Hills Most Up-And-Coming Neighborhoods. (id:60365)
436 Paradelle Drive
Richmond Hill, Ontario
Proudly set on a beautifully landscaped lot & Perfectly situated within the highly desirable Oak Ridges / Lake Wilcox neighbourhood where youll enjoy proximity to parks,trails,golf,community centre,amenities & quick access to Hwy 404.Open-concept main floor layout featuring high ceilings,crown moulding,pot lights,art niche,family-sized principle rooms,hardwood floors & sweeping oak staircase w/iron pickets.The living room showcases an arched entry & picture window overlooking the front gardens.The formal dining room impresses w/a coffered ceiling,chandelier&medallion,crown moulding & pot lights.A Chefs dream kitchen w/modern cabinetry & lit curios,quartz countertops&backsplash,pot drawers&top-tier S/S (Wolf gas stove,Miele b/in convection oven&steamer,dishwasher&S/S fridge. A centre island w/breakfast bar,vegy sink&chandelier anchors the space,complemented by a separate servery.The breakfast area walkout leads to the deck,patio&manicured,fenced backyard. The family room features hardwood flooring,crown moulding,gas fireplace w/impressive mantle&picture windows.An office w/French door entry, 2 pc powder room & access to the garage & side yard completes this level.The upper level landing w/chandelier overlooks the foyer. Private Primary Bedroom retreat w/his & hers walk-in closets,vaulted-ceiling lounge area w/fireplace & spa-like ensuite w/jet tub and walk-in glass shower w/rainhead. 3 additional bedrooms each feature a chandelier,ample closet space & ensuite access.Convenient 2nd flr laundry rm w/quartz counter,ample cabinetry,laundry sink&frontload washer/dryer.Amazing finished basement offers recreation rm w/pot lights & 2-way fireplace,2nd kitchen w/appliances,quartz counters,centre island,w/in pantry,a sizeable gym/office area + 3-pc bath w/glass shower.This home provides sophisticated living together w/a very funtional layout. (id:60365)
103 - 399 Royal Orchard Boulevard
Markham, Ontario
Experience resort-style living in this ultra-luxurious 2-bedroom, 2-bathroom residence offering 1,612 sq. ft. of beautifully upgraded interior space, plus an expansive private terrace with BBQ access-all backing directly onto the prestigious Ladies' Golf Club of Toronto. Wake up to sweeping, unobstructed south-facing views of lush fairways and mature greenery that stretch as far as the eye can see. This one-of-a-kind suite is not your average condo-boasting soaring ceilings, a thoughtfully designed split-bedroom layout, and a flow that feels more like a house than a condo. Indulge in the five-star amenities offered by this boutique luxury residence, including a heated indoor swimming pool, fully equipped fitness centre, elegant sauna, and a stylishly appointed party lounge perfect for entertaining. Residents also enjoy beautifully landscaped outdoor BBQ areas, creating the perfect setting for alfresco dining and sunset gatherings. (id:60365)
304f - 8130 Birchmount Road
Markham, Ontario
This beautifully upgraded suite offers a perfect blend of comfort, style, and convenience, highlighted by an unobstructed north-west view that captures natural light and evening sunsets. Featuring upgraded flooring in the bedrooms, new kitchen and bathroom faucets, a new washer and dryer, modern light fixtures, and custom window coverings in the bedrooms, the home is move-in ready and thoughtfully finished. The built-in den is ideal for a study, home office, or entertainment area, while the kitchen with a centre island provides a sleek and functional space for cooking and gathering. Residents enjoy access to two fitness centres-one conveniently located on the second floor and a larger facility within the complex-along with a pool, concierge, and party room. Situated in the heart of Downtown Markham, steps to restaurants, shops, entertainment, and transit, and surrounded by top-ranked elementary and high schools as well as York University's Markham campus, this home offers an unmatched urban lifestyle in one of the city's most desirable communities. (id:60365)
93 Stiver Drive
Newmarket, Ontario
Beautifully updated turn-key home in Newmarket's highly sought-after Bristol-London community. This modern residence features hardwood floors throughout, granite countertops, stainless steel appliances, and an impeccably finished basement offering extra living space. Bathrooms renovated in 2022. Elegant coffered ceilings and custom feature walls enhance the dining and living areas with style and character. The chef-inspired kitchen opens to an oversized deck and spacious backyard, perfect for outdoor entertaining. Conveniently located steps from parks, schools, shopping, and transit, and just minutes from the GO Station. Nearby schools include Maple Leaf PS, Poplar Bank PS, Dr. John M. Denison SS, and Sacred Heart CHS. A move-in-ready home offering comfort, quality, and a prime location - ideal for families or professionals alike.| (id:60365)
66 - 23 Observatory Lane
Richmond Hill, Ontario
Prime Location, Yonge St and 16th Ave, 23 Observatory Lane Townhomes, Unit # 66. This Welcoming Home features 9 feet Ceiling on Main floor, South Exposure filled with Light, 3 Large Size Bedrooms, 3 Bathrooms, Updated Open Concept Kitchen, All Stainless Steel Appliance with Quartz Counter Top, Undermount Double sink, Backsplash, Brand New Dishwasher. Hardwood Staircase, Laminate Floors, No Carpet, Pot lights, California Shutters, Fully Renovated Bathrooms with Quartz Counter Tops, Undermount Sinks. Second Floor Laundry Room. Walking Distance to Yonge St, Bridgeview Parks, HillCrest Mall, NoFrills, Banks, Transit, Hwy 7,Hwy 407.Plenty of Visitor's Parking. (id:60365)
125 Walter Sinclair Court
Richmond Hill, Ontario
Rarely Offered Bright And Spacious Freehold End Unit Townhome (Like A Semi), around 1992 Sq Ft As Per Builder, biggest in the complex . 9 Ft Ceiling On Main Flr. One Of The Biggest Model In The Neighborhood. Open Concept, Upgraded Kitchen W/ Backsplash, stone Counter Top, And Brand New Stove. Huge Master Bedroom With 5 Pc Ensuite And Walk-In Closet. Two Ensuites On Second Flr. Upgraded Lights Through Out, Fresh Painted. Full unfinished basement . Fenced backyard No Side Walk.4 bedrooms, basement can be transferred to two bedroom suite .3 parking Spaces (id:60365)
275 Maple Street
Newmarket, Ontario
Welcome to 275 Maple Street, a rare opportunity in the heart of Newmarket! This detached bungalow sits on a large 52.98 161 ft lot with no backyard neighbours, offering privacy, space, and endless potential. Whether you're a first-time buyer, investor, or renovator, this property is the perfect fixer-upper to customize exactly how you want. (id:60365)

