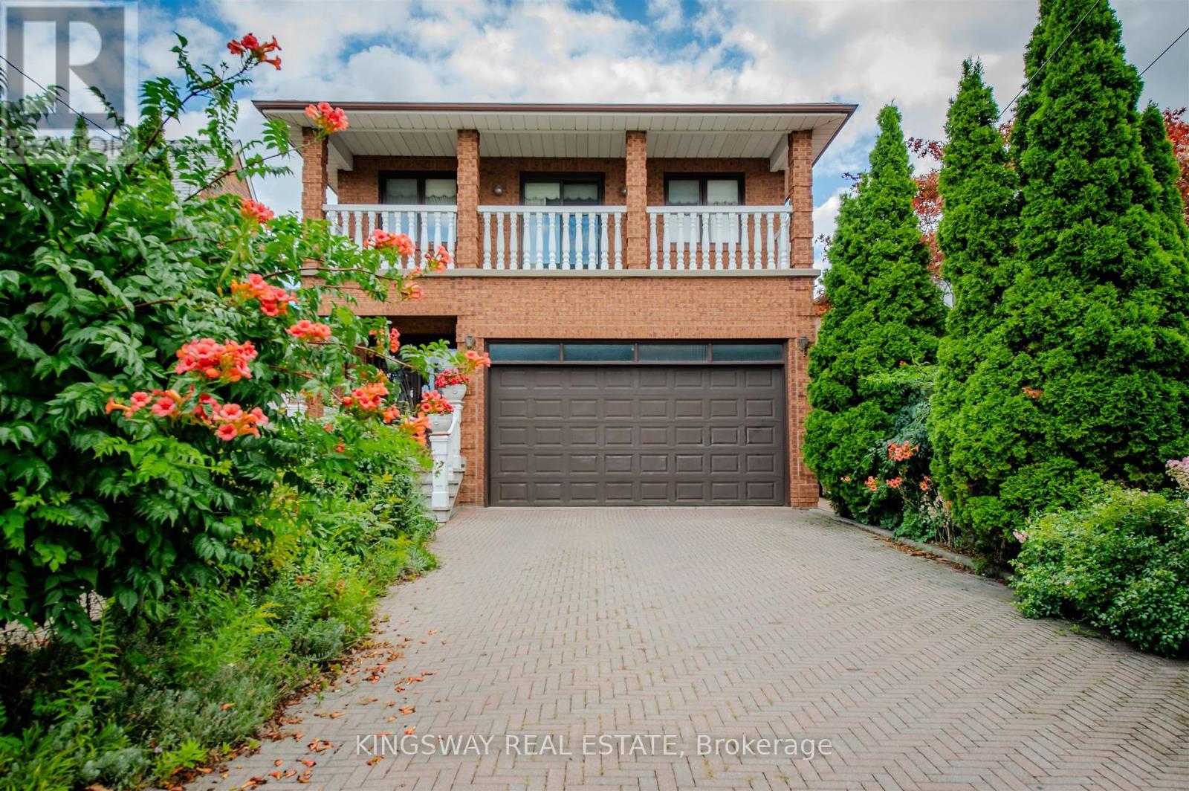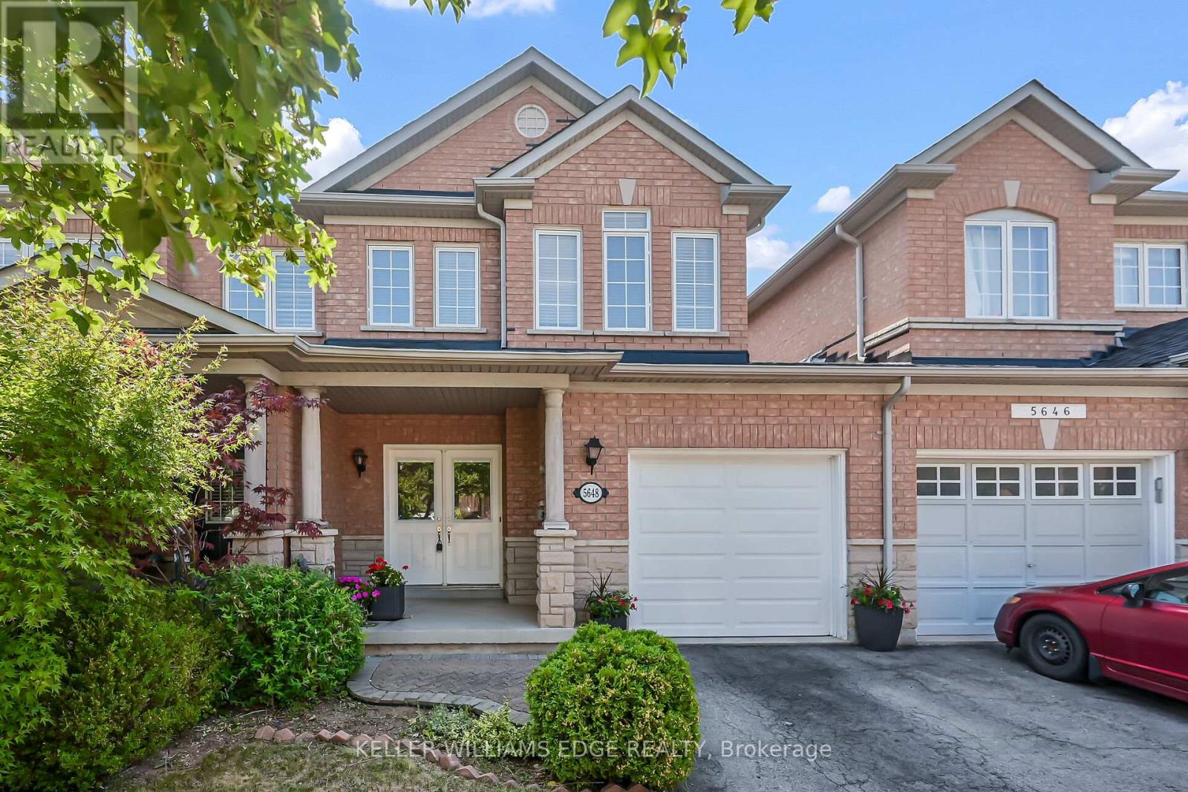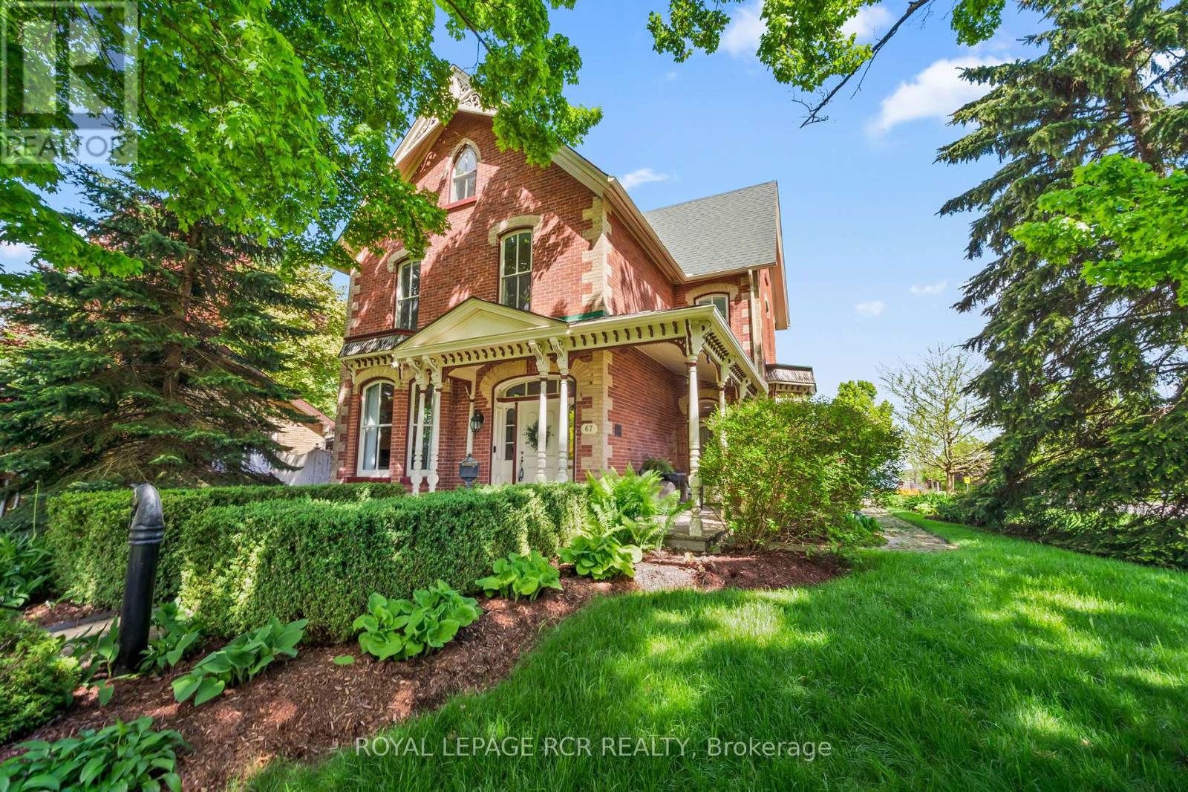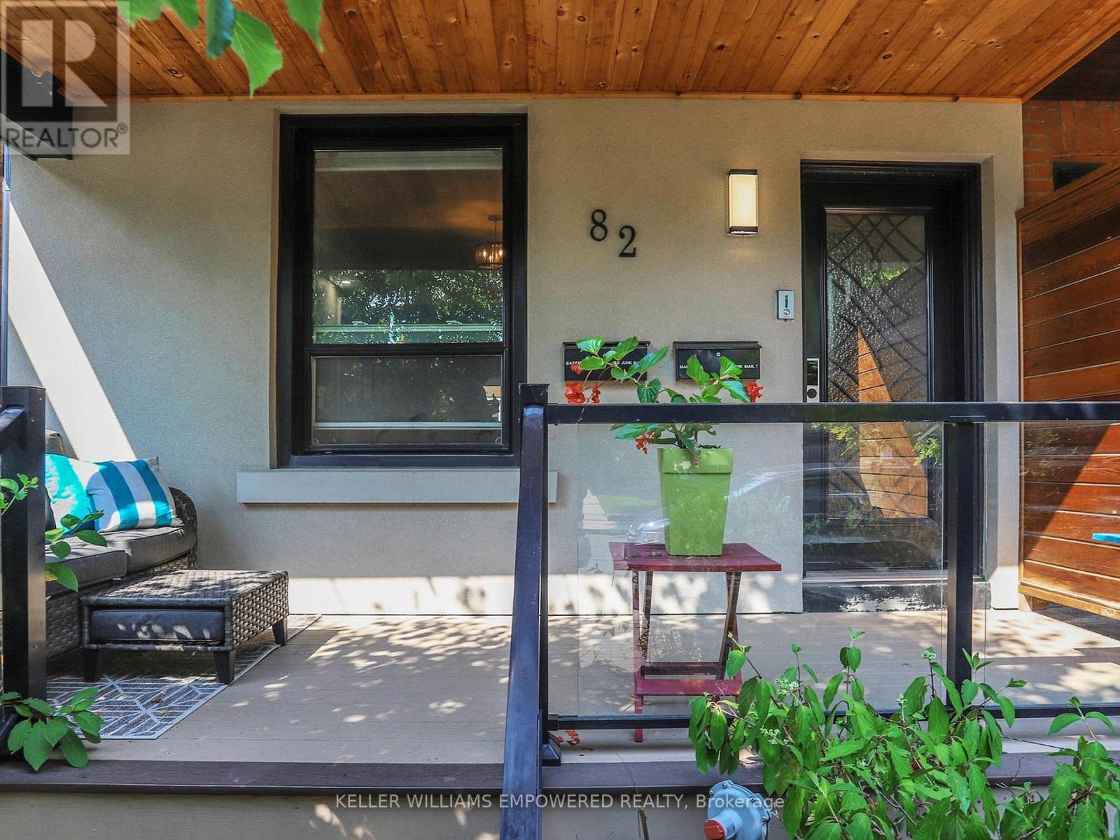83 Checkerberry Crescent
Brampton, Ontario
Amazing freehold townhouse offering 3+1 bedrooms and 3 washrooms, ideally located in the sought-after Sandringham-Wellington community. Perfect for first-time buyers and investors, this home is surrounded by excellent amenities, including nearby schools such as Great Lakes PS and Harold M. Brathwaite SS, as well as easy access to William Osler Health System Brampton Civic Hospital. Families will appreciate the proximity to Heartview Marsh Park, while shopping and dining are just steps away at Trinity Commons Mall. For commuters, the location provides unmatched convenience with quick access to Highway 410, making this property the ideal combination of comfort, lifestyle, and connectivity. (id:60365)
10 Gatewood Drive
Brampton, Ontario
Open House This Saturday & Sunday From 2 To 4 PM! Welcome to 10 Gatewood Dr. in the highly sought-after Northgate Community! This bright and spacious 3-bedroom, 2-bathroom detached 3-level backsplit sits on a deep 142 feet lot and is truly move-in ready. The main level offers an inviting open-concept living and dining area with premium wide-plank waterproof laminate flooring (2025), a large bow window, and French doors. The family-sized kitchen features stainless steel appliances, solid cabinetry, ample pantry/storage, and generous counter space. Upstairs, you will find 3 spacious bedrooms with matching laminate flooring, including a primary with double closets and an updated 4-piece semi-ensuite. The fully finished lower level family/rec room offers endless possibilities with an open-concept layout, pot lights, a cozy gas fireplace, waterproof vinyl flooring, a 3-piece bath with stand-up shower, and sliding doors leading directly to the backyard. A side entry adds great future potential for private access. Step outside to your entertainers dream fully fenced backyard featuring an inground pool, large deck with gazebo, and concrete patio perfect for relaxing, playing or hosting summer gatherings. Additional highlights include a welcoming front porch, 1 car garage + driveway parking for 4 (no sidewalk), separate laundry with sink & gas dryer (2024), and ample storage in the crawl space. Recent Updates: Laminate Flooring (2025), A/C (2025), Gas Dryer (2024), Dishwasher (2024), Roof Shingles (2020). All in a prime family-friendly location near top-rated schools, Chinguacousy Park, Professors Lake, rec centres, shopping, Bramalea City Centre, airport, hospital/medical facilities, transit, highways & much more! Don't miss your chance make 10 Gatewood Drive your new home! (id:60365)
27 Mulholland Avenue
Toronto, Ontario
Welcome to this exceptional custom-built residence, offered for the very first time by its original owner. With over 4,200 sq. ft. of finished living space, this home delivers remarkable space and flexibility for growing families. Designed with quality craftsmanship and 9 ceilings on the main level, it has been meticulously maintained and remains in outstanding condition. A bright solarium with unique wood-burning pizza oven, rare bonus storage room beneath the double car garage, and generous principal rooms showcase its thoughtful design.The expansive primary suite features a walk-in closet, 6-piece ensuite, and a large private balcony to enjoy your morning coffee. The finished basement has a kitchen with wood burning fireplace, huge recreation area, bath, and storage ideal for extended family. Nestled in a safe, family-oriented neighbourhood, the home offers unmatched convenience with quick access to Yorkdale, subway, buses, Hwy. 401, top schools, and parks. Roof (2024). Move-in ready, this is a rare opportunity to secure a one-of-a-kind family home in a highly desirable location. (id:60365)
21 Disan Court
Toronto, Ontario
Humber River Ravine Lot. Welcome to 21 Disan Crt. A must see! The home sits on just under 1/4 acre and is situated at the end of a cul-de-sac; grounds are professionally landscaped; family oriented and friendly neighbourhood. Walk through the front door and see right through to the open area kitchen/family room, and view the Humber River Conservation Lands through the wide expanse of windows. Lower level is above ground and includes a large, spacious walkout to a beautiful patio. A well maintained 2 storey, 4 bedroom home, with more than 3400 sq ft. of living space. A good bones 1975 custom home built with many upgrades by original homeowners, including: circular staircase; wrought iron accents; solid wood kitchen cabinetry; high ceiling foyer; main floor 2pc bath, side entrance with wide, walk out to garden. The home has an open concept, eat-in kitchen and family room with fireplace; spacious living and dining room with hardwood floors. 2nd floor is also laid in hardwood floors. All bedrooms are spacious, with a very spacious 24ft primary bedroom with 3pc ensuite bath; & large walk-in closet. Expansive finished open concept lower level, with walkout to large back yard, overlooking the Humber River Conservation Authority Lands. The lower level could easily be converted to an in-law-suite. The lower area is comprised of: a large kitchen; family room; den with wood burning fireplace; beamed ceiling, and solid oak panelling; 2pc bath; large walk-in pantry; large laundry room; and cold room/cantina. There is plenty of storage space throughout the home. Other highlights include an oversized 2 car garage; fenced in lot; front and rear lawn inground sprinkler system! Minutes to Hwy 401, Hwy 427, New Finch West LRT, Etobicoke North GO Station , Woodbridge shops, Toronto Pearson Airport, Humber College, Canadian Tire, Walmart & New Costco! (id:60365)
8 - 601 Shoreline Drive
Mississauga, Ontario
Beautiful 3-bedroom townhouse located in a highly sought-after area of Mississauga, offering approximately 1,600 sq. ft. of living space. Please note: the basement (with a separate entrance) is not included in the lease. This property backs onto a lush greenspace with a park and walking trails, providing a serene and picturesque setting. The main floor features a functional layout with an open-concept kitchen, dining, and living area. Upstairs, you'll find three well-appointed bedrooms, including a primary bedroom with a private ensuite bathroom. Enjoy the convenience of living in a well-maintained complex close to big-box stores, grocery shops, and highly rated schools, all within walking distance. Square One, HWY 403, and the QEW are just minutes away by car. This townhome includes two parking spots, with additional visitor parking available within the complex. Utilities: Internet is included. Tenant pays 80% of water, electricity and gas. Looking for AAA tenants. Please provide the following with your offer: rental application, job letter, two most recent pay stubs, credit report with score, and references from current/previous landlords. Photo Id, Include Schedule B and Form 801 with the offer. Please note: No smoking or pets as per the landlords request. $300 Key Dep. (id:60365)
5648 Evelyn Lane
Burlington, Ontario
Beautiful Family-Friendly Executive Townhome! Welcome to this stunning 3-bedroom + den freehold townhouse, perfectly designed for modern family living. Nestled in a desirable, family-oriented neighborhood, this home offers both comfort and convenience.Step into the open-concept main floor featuring a spacious eat-in kitchen with a walkout to a private, fenced backyard ideal for entertaining or relaxing outdoors. Upstairs, you'll find a generous primary bedroom retreat complete with a walk-in closet and private ensuite. There are two additional well-sized bedrooms. The fully finished basement adds even more living space, featuring: A den with an electric fireplace, A recreation room perfect for movie nights or a play area, A laundry room, Storage space and a cold room for all your organizational needs. The attached garage has inside entry and access to the backyard. This well-maintained home boasts recent updates including: Washer & Dryer (2024) Shingles (2022) New Garage Door (2025) Furnace & A/C (2022) Conveniently located close to major highways, GO Station, parks, top schools, and shopping, this home truly has it all. Dont miss the opportunity to own this exceptional property perfect for families and professionals alike! (id:60365)
10223 Guelph Line
Milton, Ontario
CLICK MULTIMEDIA - MUST SEE VIRTUAL TOUR - Contemporary elegance meets estate living. Situated on a beautifully manicured 1.11-acre lot, this custom-built 2022 bungalow delivers nearly 5,000 sqft of meticulously designed living space, with 5 beds, 5 baths, and an oversized 3-car garage. Just 3 minutes from Hwy 401, this luxury residence offers seamless access while surrounded by privacy and natural beauty. Inside, you'll find 10ft flat ceilings, solid 8ft doors, and refined craftsman-style millwork throughout. The designer kitchen is a showpiece with a massive quartz island (4x9ft), floor-to-ceiling custom cabinetry, and premium built-in appliances. Ideal for everyday living and upscale entertaining. The great room stuns with a 17ft cathedral ceiling, exposed wood beams, a 42" Napoleon fireplace, built-in Paradigm surround sound, and oversized patio doors leading to a glass-railed composite deck. A stylish family room offers a second 72" fireplace and in-ceiling audio for immersive ambiance. The primary suite is a private sanctuary with its own fireplace, custom walk-in closet, luxury ensuite, and French doors to the rear deck. Every bedroom on the main floor includes built-in audio and custom closets. The fully finished 9ft ceiling basement redefines modern living with engineered hardwood, a custom-built library with ladder, wet bar, and two spacious bedrooms each with its own ensuite. At its heart is a $100K+ professionally built 11-channel 8-seater home theatre, fully insulated for premium acoustics. Outdoors, the property is a masterpiece: two composite decks with gas hookups, landscape lighting, a fire pit, volleyball setup, and an apple & pear orchard, complemented by fruit trees, berry patches, and grape vines. The garage is EV ready (for 2), fully insulated, with premium carriage-style doors, built-in racks, and Pro-slat tool walls ideal for car lovers or hobbyists. This is more than a home, its an experience. A retreat. A lifestyle. And it's ready for you (id:60365)
107 - 4013 Kilmer Drive
Burlington, Ontario
Ground-Floor Gem with Vaulted Ceilings & Private PatioRarely offered 2-bedroom, 870+ sqft unit featuring vaulted ceilings, open layout, and walkout to a private, treed patio. Updated kitchen with granite, backsplash, and breakfast bar. Primary with ample closet space; 2nd bedroom/office with walk-in. In-suite laundry, storage locker, underground parking, new furnace, A/C & HWT. BBQs allowed! Freshly painted with smooth ceilings & updated lighting. Steps to transit, trails, shops & Appleby GO. Maintenance fee is $549.79 with no increases expected. The vendor has already paid the special assessment to bolster the reserve fund** Move-in ready (id:60365)
67 Zina Street
Orangeville, Ontario
Steeped in history & beautifully reimagined for modern living, this exceptional residence on one of Orangeville's most admired streets showcases timeless elegance. Built in 1877 & bearing a heritage designation, the home has been thoughtfully restored to honour its architectural roots while embracing contemporary comforts. The stately facade, welcoming covered porches, & undeniable character command attention from the moment you arrive. Inside, grand principal rooms & refined finishes create a seamless blend of past and present. The main floor unfolds w/ remarkable scale ft a front living room anchored by a brick surround fireplace & accented by ornate crown moulding. A sun-drenched dining room, currently used as a family room, invites gatherings & offers a walkout to the covered porch, extending your living space outdoors. A private office accessible from both living & dining rooms provides a serene setting for work or reflection. The renovated kitchen merges function & style, w/ ceiling-height cabinetry, a central island featuring sleek granite countertops & stainless steel appliances, including a gas range. An exquisite pressed tin ceiling & walkout to the side porch add charm. Ascending to the second floor, 10ft ceilings elevate generously proportioned bedrooms, each w/ excellent closet space. A versatile den currently serves as a third bedroom, complemented by a 4pc bath showcasing a classic clawfoot tub. The laundry room is conveniently located en route to the finished third floor. The primary suite, a secluded retreat beneath the gables, boasts a spacious walk-in closet and private ensuite, providing rare tranquillity in the heart of town. Set on a mature lot with multiple walkouts, the property includes a 3 car garage and is just steps from Princess Elizabeth Public School, with easy access to downtown Orangeville's shops, dining, and culture. This impressive residence is not just a home - its a legacy. (id:60365)
82 Russett Avenue
Toronto, Ontario
This thoughtfully designed home combines elegance, comfort, and functionality across every level. Mature trees, paver walkways, and a composite front deck with wood featured ceiling and glass railing creates stunning curb appeal, while the west-facing, fully enclosed backyard offers a private retreat with seating area, dining area, garden space, covered porch and access to both the lower-level suite plus garage. Inside, hardwood floors, crown moldings, pot lights, and coffered ceilings elevate the living spaces. The open-concept main floor seamlessly connects the family room, dining area, and chefs kitchen, which features stone countertops, marble backsplash, premium LG and Whirlpool appliances, induction cooktop, and stackable laundry. A rear-facing office space has access to the rear grounds porch. Functionality is at its peak with a front hallway closet and main floor powder room. Upstairs, the primary suite is a true sanctuary with wall-to-wall custom closets, three east-facing windows, and a luxurious ensuite with oversized porcelain tiles, skylight, and a glass-enclosed tub and shower combination. Two additional bedrooms enjoy west-facing light and share a beautifully finished bathroom with floor-to-ceiling tile and a walk-in shower. The lower-level suite offers private access, a full kitchen with stainless appliances, its own laundry, bedroom with Murphy bed and built-ins, and a full bathroom. Lower level fully permitted. Both tenant willing to stay should you desire. (id:60365)
2380 Pathfinder Drive
Burlington, Ontario
This turn-key detached 3-bedroom, 2-bathroom home is located in the highly sought-after Orchard neighbourhood, known for its top-rated schools, family-friendly vibe, and vibrant sense of community. Freshly updated throughout, this home is carpet-free and features new modern vinyl plank flooring, complemented by stylish new electrical fixtures and door hardware. The entire interior has been professionally painted in a crisp, white neutral palette, creating a bright and inviting atmosphere from top to bottom. Enjoy a low-maintenance lifestyle outdoors with mostly turf on the property. A gas range in the kitchen make this home ideal for the cooking enthusiast. Practical upgrades include a cold cellar under the front porch. The basement is ready for future expansion, featuring a rough-in for a 3-piece washroom and three upgraded, large basement windows (approx. 30" x 24") that flood the space with natural light. There's also a convenient interior door from the garage, and an upgraded 200 Amp electrical service, supporting all your modern needs and any future projects. The Orchard neighbourhood is surrounded by scenic trails and parks, and sits right next to Bronte Provincial Park, offering seamless access for hiking or biking adventures. Residents enjoy the convenience of plentiful shopping options for groceries and everyday essentials, along with a wide selection of local restaurants to suit every taste. Only 5km to the Appleby GO Station parking lot. This move-in-ready home offers both comfort and long-term potential in one of Burlington's most desirable communities. Don't miss this rare opportunity - book your private showing today (id:60365)
28 Bloom Crescent
Barrie, Ontario
Spacious & Thoughtfully Updated. 4+2 Bedroom Corner Lot Home Is Located On A Quiet Crescent In The Highly Sought-After Ardagh Bluffs Community. Surrounded By Over 500 Acres Of Environmentally Protected Forest With More Than 17 Km Of Walking Trails, It Offers A Rare Blend Of Natural Beauty And Suburban Comfort. With Over 3,000 Sq/Ft Of Finished Living Space, This Home Is Perfect For Families And Is Situated In A Top-Rated School District. Recent Upgrades Include A Newer Kitchen w/Centre Island, Stainless Steel Appliances, 2 Sinks & Bar Fridge. Open Concept Floor Plan w/Gas Fireplace & Hardwood Throughout. The Home Also Features A Fully Finished Basement w/Renovated Washrooms. The Primary Retreat Is Oversized & Has Built-In Organizers In The Walk-In Closet & 5-Piece Ensuite. Additional Highlights Include A Stamped Concrete Walk way, New Oversized Front Door, Automatic Garage Door Openers, Roof '20, Furnace '18. The Fully Fenced Backyard Is Ideal For Entertaining. This Home Blends Style, Function, And Location Perfect For Growing Families Seeking Comfort And Access To Nature. Upgrades: Renovated Powder Room on Main Floor, Furnace (2018), Stamped Concrete, Fully Painted Interior, Upgraded Front Door, Gazebo in Backyard, Roof (2020), Newer Kitchen, Renovated Basement Washroom, Built-In Organizers in Walk-In Closet. Newer Washing Machine, New Dishwasher, Bar Fridge, Gas Fireplace, Automatic Garage Door Openers, Plumbed-In Central Vacuum, Stainless Steel Appliances, Fully Fenced Backyard, Hot Water Tank (Rental), Water Softener (As Is) (id:60365)













