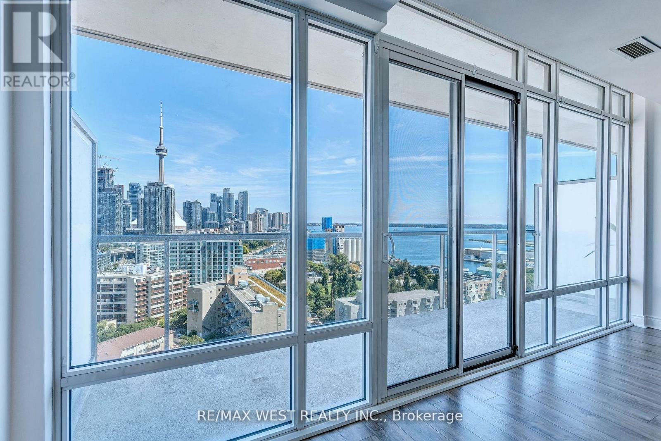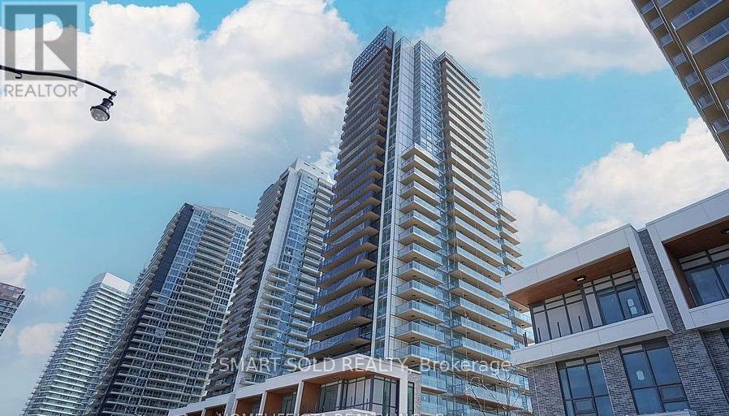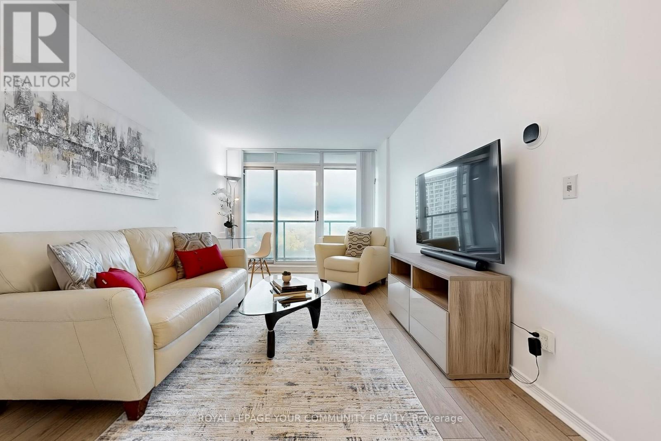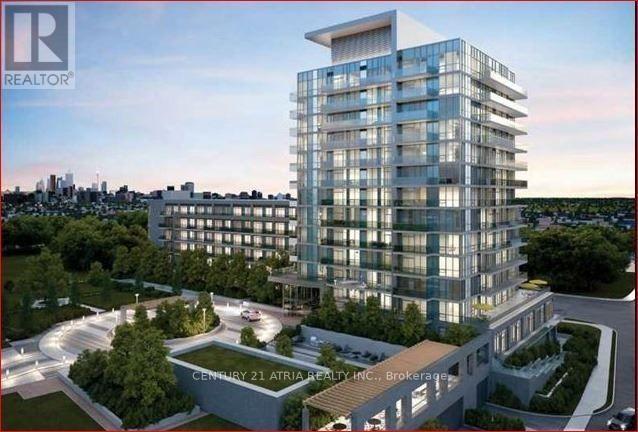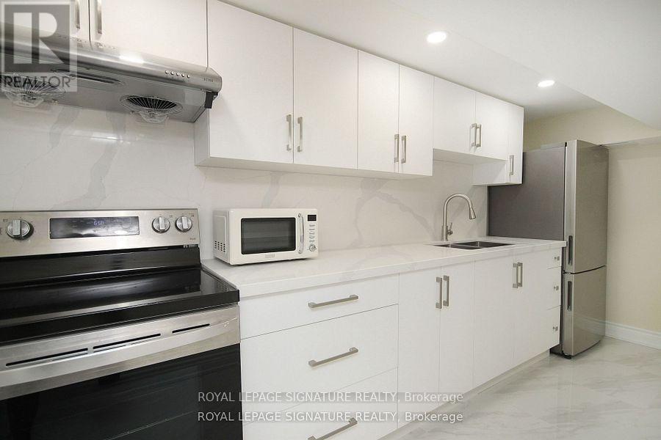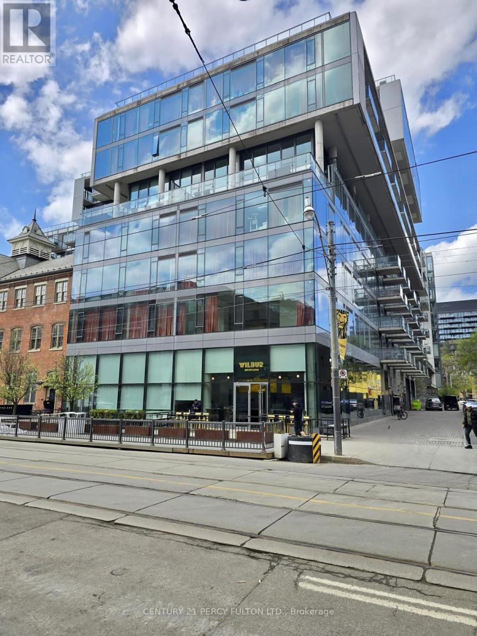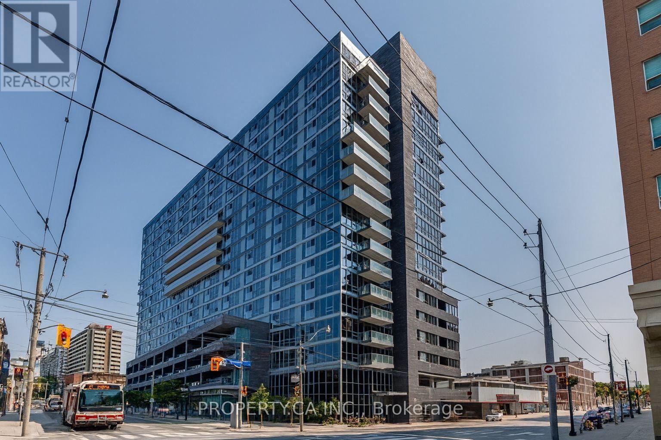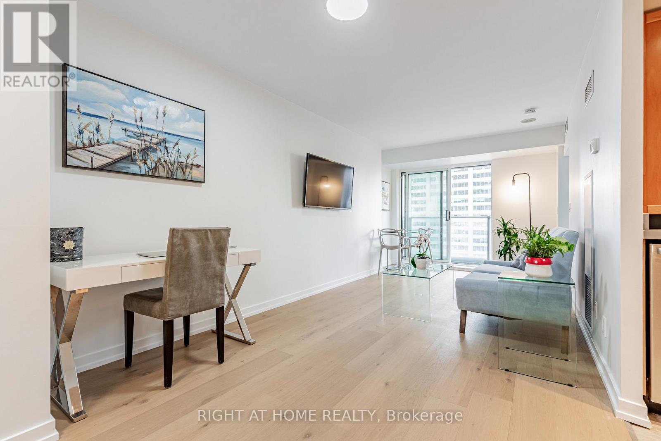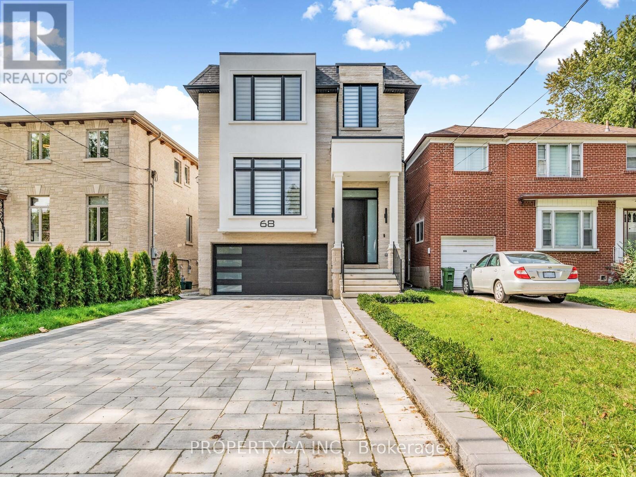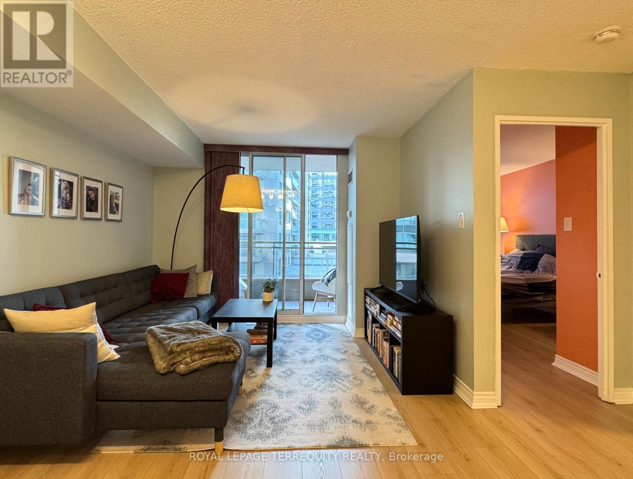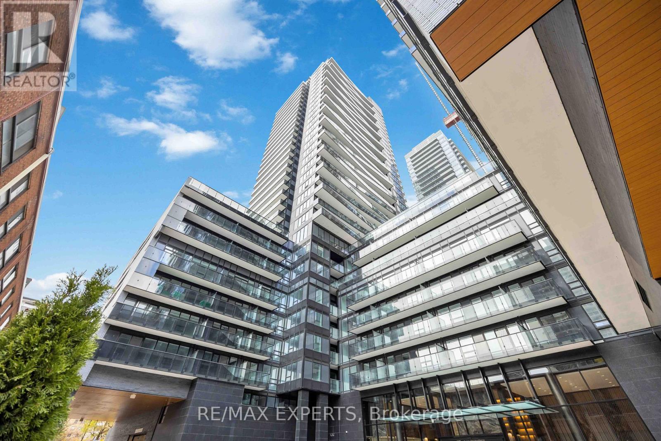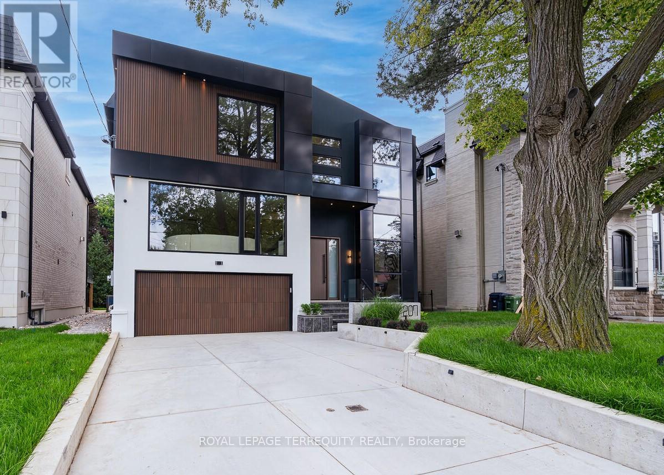2008 - 90 Stadium Road
Toronto, Ontario
Spectacular One-Bedroom Suite With Parking Featuring Unobstructed Panoramic Views Of The Lake, Marina, And Toronto's Iconic Skyline Including The Cn Tower In Full View. Floor-To-Ceiling Windows Fill The Space With Natural Light, Offering Ultimate Privacy And A Seamless Indoor-Outdoor Flow. Sit Back And Relax With Private Views Of Spectacular Sunrises And Sunsets From An Extra-Large Balcony Spanning The Full Width Of The Suite, Perfect For Lounging Or Entertaining Against A Breathtaking Backdrop. The Bright, Open Layout Showcases Modern Finishes, Ensuite Laundry, And A Large Custom Built In Double Wardrobe With Drawers In The Primary Suite, Which Also Has Both Soundproofed Ceilings And Walls. Steps To The Waterfront, Marina, Parks, Queens Quay, Shopping, And Transit. Stroll To Liberty Village,, Queen West, St. Lawrence Market, And Waterfront Bike And Running Trails. Luxury Building With Resort Level Amenities And Professional 24/7 Concierge Services - The Ultimate Downtown-Lakefront Lifestyle. (id:60365)
2111 - 27 Mcmahon Drive N
Toronto, Ontario
Luxurious Saisons Condos at Concord Parkplace. Functional layout 1 Bedroom with Gorgeous Park Views. 505 Sqft Of Interior + 198 Sqft Of Balcony. With 80,000 Sqft Of Amenities, Tennis/Basketball Crt/Swimming Pool/Sauna/Formal Ballroom And Touchless Car Wash, etc. Features 9-Ft Ceilings, Floor To Ceiling Windows, Laminate Floor Throughout, Roller Blinds, Premium finishes, Quartz Countertop, Spa Like Bath With Large Porcelain Tiles. Balcony With Composite Wood Decking With Radiant Ceiling Heaters Looking To City Skyline. Steps To Brand New Community Centre And Park, minutes walk to Bessarion & Leslie Subway Station, Go Train Station, And Minutes To Hwy 401/404, Bayview Village & Fairview Mall. (id:60365)
1106 - 5500 Yonge Street
Toronto, Ontario
Prime North York Location! Welcome to Pulse Condos by Pemberton - a beautifully renovated corner unit offering almost 600 sq ft of modern elegance. Featuring a brand new kitchen with tall cabinets, quartz countertops & backsplash, S/S appliances, new microwave hood fan, and modern laminate flooring throughout. Enjoy a massive west-facing balcony with unobstructed sunset views and access from both the dining room and bedroom. Spacious 1-bedroom layout with a stunning updated 4-pc bath, newer lighting, 1 parking & locker. Steps to Yonge-Finch subway, GO, YRT, shops, restaurants & parks. Move in & enjoy! (id:60365)
405 - 52 Forest Manor Road
Toronto, Ontario
*** Enjoy one month rent free!!! *** Discover this bright and modern 2-bedroom, 2-bathroom unit at Emerald City Condo, Featuring impressive 10-foot ceilings, floor-to-ceiling windows, open-concept living, abundant natural light, and a contemporary kitchen boasts large appliances and ample storage space *** Enjoy unparalleled convenience: just steps from the Don Mills subway station, Fairview Mall shopping center and Freshco grocery store; Quick access to the DVP and Hwy 401 makes commuting a breeze *** The surrounding community offers a modern library, good schools, and a community centre *** one parking spot and one locker are include *** A very responsive landlord will make your stay a smooth enjoyment *** Let's Go, Make your move for 2026! *** (id:60365)
Basement - 173 Cottonwood Drive
Toronto, Ontario
Welcome to 173 Cottonwood Drive, a beautifully updated 2-bedroom basement suite offering a bright, spacious layout and modern design in one of Don Mills most desirable neighborhoods. This inviting home features an open-concept living and dining area, a brand new modern kitchen with stainless steel appliances, and large windows that fill the space with natural light. Each bedroom is generously sized with large closets, and the unit includes private ensuite laundry, shared driveway parking for 2 cars, and separate entrance for privacy. Enjoy unmatched convenience with Shops at Don Mills, public transit, parks, schools, and dining all within walking distance. Ideal for professionals, couples, or small families seeking comfort, accessibility, and a great neighborhood atmosphere. Modern 2-bedroom layout with bright open-concept design Full kitchen with fridge, stove, microwave, and hood vent Ensuite washer and dryer Shared driveway with 2 tandem parking. Convenient location near TTC, Shops at Don Mills & parks Available immediately unfurnished. (id:60365)
213 - 560 King Street W
Toronto, Ontario
Beautiful and Unique Corner Unit At One Of Toronto's Trendiest Addresses - The Amazing Fashion House Building. In The Heart Of The King West Fashion District! Opposite of The King Landmark Building. Close To Everything That Is Toronto! Great 2 Bedroom Unit Offering An Excellent Floorplan. Including A Split Bedroom Layout. High End Kitchen, Appliances and Tasteful Bathroom Design. This 779 Square Foot Open Concept Unit With Incredible South & East Views From The Floor To Ceiling Wrap Around Windows. Top Class Amenities Including The Rooftop Pool & Deck/Garden, Gym & Visitor Parking. (id:60365)
1122 - 320 Richmond Street E
Toronto, Ontario
Welcome to Suite 1122 at The Modern! This sophisticated and beautifully maintained 1-bedroom suite features floor-to-ceiling windows that fill the space with fresh natural light. Upon entering, you'll immediately notice the comfortable proportions and smooth, flowing layout. The modern, well-equipped kitchen offers granite countertops, a breakfast bar, full-size stainless steel appliances, and a mirrored backsplash that adds both depth and elegance.Designed with functionality in mind, this suite provides generous storage - a rare feature in downtown living. The light and airy primary bedroom offers a private sanctuary separate from the main living area, complete with an ensuite bathroom and a spacious built-in closet. Residents enjoy top-tier building amenities, including a 24-hour concierge, a stunning rooftop terrace with BBQs and a pool, and a fully equipped fitness centre with a sauna and steam room. Ideally located just blocks from the 504 King streetcar, subway access, St. Lawrence Market, the Distillery District, and charming cafés, restaurants, and shops. Experience comfort, style, and convenience in one exceptional package. (id:60365)
3116 - 8 Park Road
Toronto, Ontario
Yorkville's hidden gem - 8 Park Road, is connected directly to the Yorkville Path, with underground access to The W hotel, Manulife Centre, Holt Renfrew Centre, TTC Stations +++. Suite 3116 has been completely renovated, with brand new, wide plank hardwood floors, smooth ceilings throughout, brand new California closet organizers, new lighting, a new kitchen with under-mount sink, freshly painted, and a renovated bathroom, that is completely move in ready! The updated kitchen, includes all stainless steel appliances. Boasting over 550 square feet, with beautiful west facing sunsets, suite 3116 is a must see! All inclusive maintenance fees - no extra hydro bill, with 24 Hr. Concierge, onsite management, a 10,000 sq. ft. landscaped - outdoor terrace with BBQ's, a party room, media room and a 4 floor Goodlife gym. 1 Locker is also included. (id:60365)
68 Lynnhaven Road
Toronto, Ontario
Welcome to 68 Lynnhaven Road, a brand-new custom built luxury home offering the perfect blend of design, comfort, and function. This stunning residence features four spacious bedrooms each with its own private ensuite bathroom six bathrooms in total. Every detail has been thoughtfully curated with top-of-the-line finishes, custom built-in cabinetry, and walk-in closets throughout. The main floor boasts a bright open-concept Kitchen. The gourmet eat-in kitchen is the centerpiece of the home, outfitted with premium appliances, sleek cabinetry, and modern finishes, and offers a seamless walkout to the backyard for effortless indoor-outdoor living. A formal living room, elegant dining room, and a sun-filled family room, creating the perfect flow for everyday living and entertaining. Upstairs each bedroom is a retreat, designed with private ensuite baths and spacious walk-in closets. The fully finished walkout basement extends the living space with a gorgeous custom bar, large recreation area, and room for a gym, office, or guest suite. With a two-car garage and direct home access, convenience is built right in. From the soaring ceilings to the custom cabinetry and abundant storage solutions, this home was designed to maximize both style and functionality. Every corner reflects meticulous craftsmanship and a commitment to quality, making this residence truly move-in ready. Perfect for both entertaining and relaxing, is a rare opportunity to own a home where luxury meets everyday convenience. Backyard has drawings for a pool sized yard. (id:60365)
601 - 256 Doris Avenue
Toronto, Ontario
Welcome to IMPERIAL 1 PROJECT in the heart of North York! This 1 br was recently renovated! New laminated floors, new kitchen with s/s appliances, stone countertop, Spacious Bedroom, Large balcony Unabstracted View w lots of natural lights. Just steps to TTC, top-tier restaurants, shopping, entertainment, and groceries. Great prestigious schools around: McKee Elementary and Earl Haig High School. Perfect move in condition! In addition one parking and One locker. All utilities included in maintenance fee! Great amenities including Sauna, party room, concierge, fitness center, visitor parking, and more! Just move in and enjoy! (id:60365)
502 - 127 Broadway Avenue
Toronto, Ontario
Welcome to Line 5, a brand new, thoughtfully designed 1-bedroom condo in the heart of Yonge &Eglinton. Featuring custom European-style kitchen cabinetry, quartz countertops, and stunning south-facing city views, this suite offers exceptional comfort and style. Enjoy premium amenities including an outdoor pool, games terrace, library lounge, co-working space, demo kitchen, art studio, and rooftop theater. Entertain with ease at the BBQ dining area or host in the party lounge with catering kitchen. On-site juice and coffee bar adds everyday convenience. Steps to the new Eglinton LRT, top-rated restaurants, cafes, and boutique shopping. Urban living at its finest - don't miss this opportunity! (id:60365)
207 Newton Drive
Toronto, Ontario
A brand new house that redefines luxury living in Newtonbrook East. Prepare to be swept off your feet by this showstopping, designer finished residence in one of the most coveted neighbourhoods with spanning over 6500 sqft of flawless floorplans (bsmnt area included). This contemporary architectural gem blends sophistication, comfort and functionality. This home offers privacy and serene, uninterrupted views from the moment you arrive-greeted by its striking modern facade and elegant flagstone steps. Inside you will find an expansive, light-filled layout w/soaring ~11' ceilings on main plus 10' ceilings upstairs and ~9' in basement, offering a grand, airy feel. Natural hardwood floors on main & 2nd & designer finishes and elegance to every space. The chef-inspired kitchen features Natural C/T, outfitted with Miele appliances, custom cabinetry, oversized island &huge eat-in area and open-concepted family area, anchored by a gas fireplace, is flooded with natural light from enormous window & glass door that overlook the lush backyard oasis creating a perfect setting for everyday living & entertaining. Versatile main floor office provides a quiet, sophisticated workshop ideal for all kinds of professionals. The serene, oversized primary bedroom is a peaceful retreat, featuring abundant light, 10' ceilings, luxurious 5 Pcs ensuite & generous W/I closet and lovely lounge with electrical fireplace. There are 3 ensuite bedrooms with lavish baths and laundry room in 2nd floor that is powered by a separate heating and cooling system. Heated floor basement with a huge wet bar and steam fireplace, heated W/O to backyard. A high-quality elevator ensures smooth and convenient access between the floors of this building. This home is a statement of style, quality & international design. Property Taxes have not been assessed yet as it a brand-new property. (id:60365)

