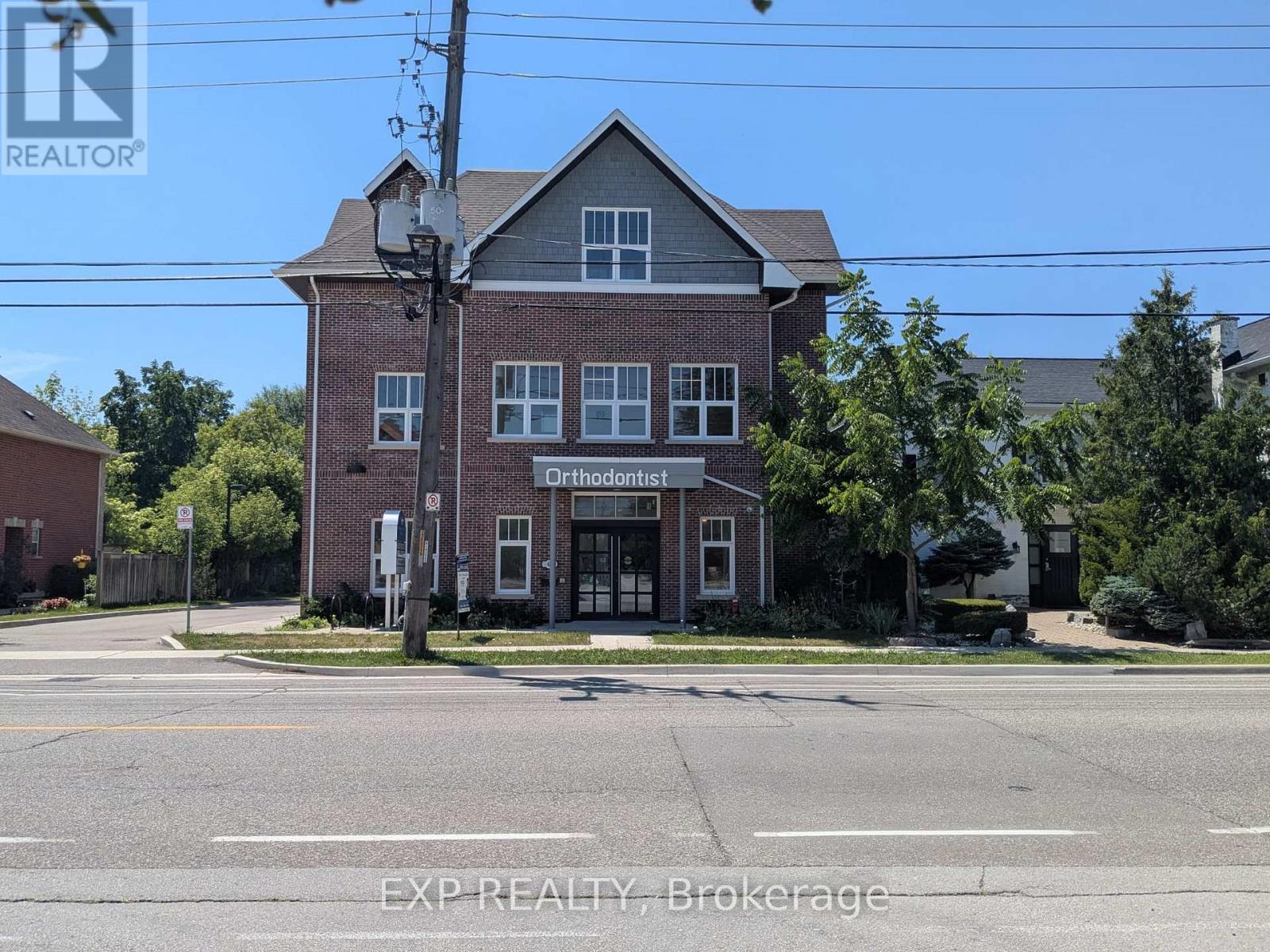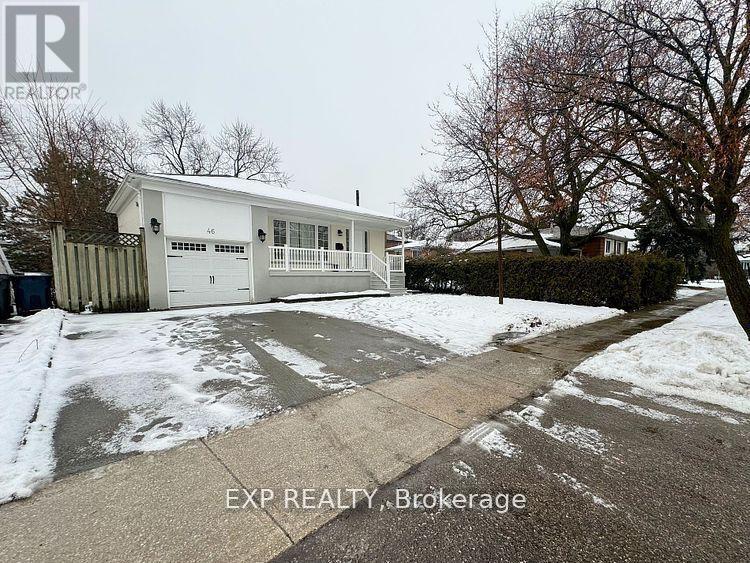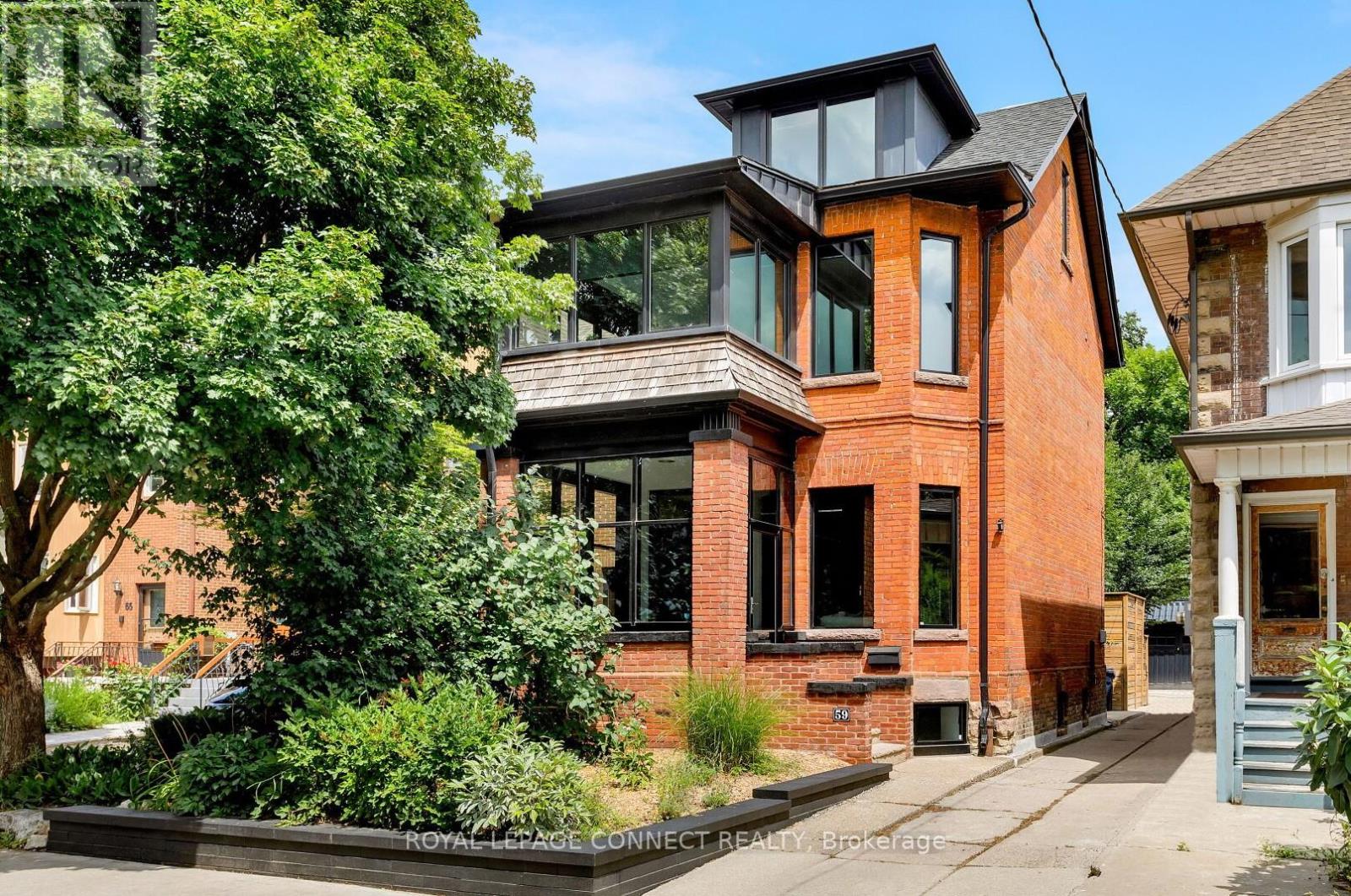86 Goodsway Trail
Brampton, Ontario
Attention Renters! Discover luxurious living in one of Brampton most prestigious neighborhoods!This stunning corner end-unit townhouse feels more like a semi-detached home, featuring aprivate driveway and brick exterior with elegant elevation. Step inside to find an invitinginterior with rich hardwood floors, and spacious, light-filled living areas. The gourmetkitchen is a chefs dream equipped with stainless steel appliances, granite countertops, andample cabinetry perfect for both everyday meals and entertaining. Upstairs, enjoy fourgenerously sized bedrooms with broadloom and two full bathrooms, providing a comfortable andpractical layout for families. Ideally located near top-rated schools, parks, shopping centers,and fine dining, this exceptional home blends luxury, comfort, and convenience in every detail.Don't miss this rare opportunity! Schedule your showing today (id:60365)
1 Dawes Road
Brampton, Ontario
Stunning Corner Lot Home Featuring 4 Spacious Bedrooms and 5 Bathrooms. This beautiful home boasts 9-foot ceilings and a dedicated main floor office. Enjoy a generously sized backyard and a layout with separate family, dining, and living rooms. Offers parking for 5 vehicles, including a double car garage. Ideally located near top-rated schools, parks, and public transit. ** This is a linked property.** (id:60365)
286 Winfield Terrace
Mississauga, Ontario
Luxury Redefined in a Prestigious Mississauga Gem Discover unparalleled elegance at 286 Winfield Terrace, a meticulously renovated 4-bedroom detached home in one of Mississauga's most coveted neighborhoods. This move-in-ready masterpiece blends sophisticated design with high-end finishes, offering exceptional value for discerning buyers seeking luxury and comfort From the striking stone exterior to the impeccably landscaped front yard, this home exudes curb appeal. A spacious driveway leads to a fully finished two-car garage with sleek tiled flooring. Step inside through an elegant enclosed porch to a grand foyer, where natural light illuminates a refined dining room, perfect for hosting lavish gatherings. The expansive living area seamlessly connects to gourmet kitchen, featuring top-tier appliances, lustrous stone countertops, a chic breakfast bar, and a stylish bar area. A spectacular patio invites seamless outdoor entertaining. The inviting family room, anchored by a cozy fireplace, flows into a breathtaking 4-season sunroom with heated floors, soaring cathedral ceilings, and picture windows, creating a serene retreat for year-round relaxation. A main-level laundry room with high-end appliances and direct garage access enhances convenience and luxury. Upstairs, the primary bedroom is a true sanctuary, boasting his-and-her closets, a spa-inspired ensuite, and a tranquil sitting area. Additional bedrooms impress with ample storage, hardwood floors, and custom light fixtures, complemented by a fully updated main bathroom. The fully finished basement offers style and functionality, with potlights, washroom, and generous storage. Outside, the fully fenced backyard is a private oasis, featuring custom landscaping, a premium custom-built shed, and tranquil views of a greenery park, ensuring serenity and privacy. Ideally located minutes from top-rated schools, Square One, major highways, and premium amenities, this home offers unmatched convenience and lifestyle. (id:60365)
1207 - 1182 King Street W
Toronto, Ontario
Discover urban luxury in this brand-new, never-lived-in one-bedroom suite at XO2, perfectly located at the vibrant corner of King and Dufferin. Highlighted by an expansive 439 sqft terrace equipped with a BBQ gas line, this unit offers unmatched outdoor living with unobstructed views of the iconic CN Tower, historic Carpet Factory, and goregous lake view. Immerse yourself in Torontos most dynamic neighborhoods, including Liberty Village, Ossington, and the scenic Waterfront. Indulge in exceptional dining experiences at nearby favorites such as Mildred's Temple Kitchen, Local Public Eatery, and School Restaurant. Enjoy boutique shopping and eclectic cafes in the bustling Queen West district. Explore the city's vibrant night life at iconic concert venues like the Budweiser Stage and Exhibition Place. With easy access to the Exhibition GO station and the convenience of streetcar transit at your doorstep, XO2 seamlessly connects you to the rest of Toronto. (id:60365)
3206 Apricot Street
Mississauga, Ontario
Welcome to this beautifully renovated home, offering an abundance of space for your family to grow and create memories. The bright chefs kitchen features quality cabinetry, a spacious pantry, granite countertops, and stainless steel appliances, perfect for everyday living and entertaining. The bright breakfast area walks out to a deck ideal for relaxing or hosting guests. The oversized family room above the garage offers incredible flexibility and can easily be converted into a fourth bedroom if needed. The primary bedroom includes a custom-built closet. The finished basement expands your living space with a generous rec room and a full3-piece bathroom perfect for family movie nights or a private guest area. Furnace(2021)owned, Tankless water heater(2020)owned, Basement professionally done in 2022.new kitchen in 2023.newdriveway paving, cc tv system, Built in speakers in the family room . (id:60365)
469 Dundas Street E
Oakville, Ontario
Welcome to your next home in one of Oakville's most desired communities. This exceptional executive end-unit townhome offers an impressive 2,322 sq. ft. of thoughtfully designed living space, making it ideal for discerning tenants who value space, style, and convenience. From its upscale finishes to its versatile layout and unbeatable location, this residence offers a rare opportunity to lease a truly remarkable home in a prestigious area. Whether you're a professional couple, a growing family, or a multigenerational household, this home offers the kind of flexible living space that adapts to your lifestyle. Located in the vibrant Upper Joshua Creek neighborhood, this property is not only surrounded by top-rated schools and parks but also provides easy access to major highways, public transit, and everyday amenities. Step inside to discover an open-concept main floor with soaring 9-foot ceilings, creating an airy and welcoming atmosphere throughout the home. Designed with both comfort and functionality in mind, the layout includes formal living and dining rooms, a separate family room, and an expansive kitchen designed for everyday living and entertaining. The gourmet kitchen is the heart of the home, equipped with luxurious granite countertops, a matching granite backsplash, upgraded cabinetry, and ample pantry space for storage. Under-cabinet lighting adds a touch of elegance and functionality, making food prep and entertaining a pleasure. Whether you're cooking a casual dinner or hosting a special occasion, this kitchen is sure to impress. Connected to the main living area is a spacious private balcony, complete with a BBQ gas line, making it the perfect spot to enjoy outdoor meals or unwind after a long day. Upgraded pot lights and modern light fixtures (id:60365)
201 - 46 Queen Street S
Mississauga, Ontario
Beautiful and Functional 2nd Floor Professional Office on Main Visibility street. For extra Privacy, Safety and Convenience, it has it's own Washroom! High 9 Ft Ceilings. Large Plentiful Windows Provide More Natural Light! Convenient Elevator! 2 Parking Spaces Included! Plus FREE Parking only 1 block away on Henry St. Main Floor is Successful Orthodontist Clinic. Suits many clean office uses. Newer building in Prime Streetsville Location! Steps to Transit. Net Base Rent $21.12/sf + TMI $19.25/sf = $40.37/sf *910/12 *1.13 = $3,459.37/mo including HST. Includes prorated utilities. Unit 201 is 910/4,566 = 19.93% pro-rated share. Signage Permitted. Good Value. (id:60365)
6 Rouge Street
Brampton, Ontario
Come & Check Out This Very Well Maintained Semi Detached Home. Features Finished Basement With Separate Entrance . Main Floor Offers A Spacious, Combined Living & Dining Room With W/O To Yard. Upgraded Kitchen Is Equipped With S/S Appliances & Center Island. Second Floor Offers 3 Good Size Bedrooms. Finished Basement Comes With Rec Room & Full Washroom. Close To All Amenities: School, Parks, Shopping Mall, Grocery Stores & Many More. (id:60365)
46 Tealham Drive
Toronto, Ontario
Great Opportunity To Live In The Upper Level Of A Beautifully Renovated Home, Nestled In A Family Friendly North Etobicoke Neighborhood! Spacious 3 Bedrooms With Separate Entrance In A Detached Bungalow Situated On A Spacious Lot. Freshly Painted, Large Kitchen With A Beautiful Backsplash, Hardwood throughout & Shared Washer & Dryer, Perfect For Working Professionals Or A Couple. Fantastic Neighborhood, Minutes To TTC, Shopping Centers, Major HWY's, Schools & Humber College. Internet is included. Other utilities are extra. Occupancy Sept.1, 2025. (id:60365)
59 Fuller Avenue
Toronto, Ontario
Majestic 2.5 Storey Detached Victorian in Roncesvalles. Located on a Quiet Family Friendly Street, This Circa 1886 Home Offers Grand Proportions Throughout. Full Professional Renovation with Bespoke Monochromatic Contemporary Finishes, Over 2,800Sq.ft, Massive Open Concept Main Floor with 10' Ceilings; Primed for Entertainment! Ultra Clean Line Workmanship, Unmatched Natural Light, Custom Cook's Kitchen with Ceiling Height Cabinetry, Bosch, Miele, Fisher & Paykel Appliances, Quartz Counters & Island, Floor to Ceiling Slider Access to a Private Composite Deck & Fenced Yard. Spacious Primary with Bay Window, Spa-Like 4pc. Ensuite & Custom Built-in Closets, Sunroom/Office Offers Wall to Wall Windows & Tree Top Views. 2nd Bedroom Features 14' Cathedral Ceilings and a Loft, Wonderful 3rd Floor Bedroom Retreat Provides Enough Space for an Office & Sitting Area. Tastefully Designed Bathrooms, Custom Built-ins Throughout, Finished Lower Level with 8' Ceilings & Stunning Polished Concrete Floors... Heated! Modern Mechanics, Custom Pella Black Framed Windows, Grohe, Franke & Duravit Fixtures, Originally a 5 Bedroom Home, 3rd Floor Conversion to 2 Bedrooms Possible, Large 23.6' x 124' Landscaped Lot with Mutual Drive & 2 Car Garage. Steps to Roncesvalles Shopping & Entertainment, High Park & Public Transit. 5-10 Minutes to the Liberty Village Tech Hub, Only 20 Minutes to Pearson Intl. or the Financial District. (id:60365)
205 Forestwood Drive
Oakville, Ontario
Immaculate family home on a quiet tree-lined street in well-established Morrison. Ideally positioned on a private 0.370 acre lot framed by towering trees, this beautifully crafted residence offers over 5,500 sq ft of refined living space and is rooted in the timeless elegance of coastal New England design. The exterior is balanced and intentional anchored by its natural surroundings.Inside, the home unfolds with classic appeal and artisan-crafted millwork, oversized glazing + a traditional centre-hall layout. Detailed trim frames doorways, while a blend of marble + warm-stained oak adds richness to the living spaces. Behind French doors, a private office with custom cabinetry offers tranquil backyard views. The formal living room is richly hued + centered around a marbled fireplace. The adjacent dining room flows seamlessly into a chefs kitchen with a traditional U-shaped layout, full-height face-frame cabinetry, commercial-grade appliances + a raised seating bar. Open to the breakfast + great room, this is the heart of the home anchored by a vaulted ceiling, expansive glazing + a grand fireplace. A utility wing houses a second entrance, mudroom, work station + laundry. The primary suite is a serene retreat with double dressing rooms, a cozy lounge, built-in window seating + a marble-wrapped spa bath. Three additional bedrooms are paired with two elegant baths. The finished lower level offers a gym with mirrored wall, a spacious recreation zone and ample storage. Outdoors, curated perennial gardens and mature trees create a natural canopy. Expansive green space, multiple lounge areas, and a screened-in gazebo offer a private, park-like escape moments from downtown Oakville. With 4 beds, 4.5 baths, and a coveted southeast location, this elegant home is a masterclass in comfort, style, and family function. (id:60365)
1006 - 38 Annie Craig Drive
Toronto, Ontario
Brand New! Never lived in before.! Welcome to Water's Edge, newest addition to the waterfront neighbourhood in Humber Bay. Bright SW facing One bedroom plus separate den space. Features a large Balcony with two separate walk-outs & partial views of the lake. Spacious primary bedroom with a good size walk-in closet providing for ample storage. Bright white cabinetry in the kitchen with modern appliances. Kitchen space allows for a small table or island for your dining pleasure. Steps to the miles of walking and biking paths along the lake, coffee shops, restaurants and all your grocery shopping needs. Close to downtown and airport(s). One parking spot and one storage locker included. (id:60365)













