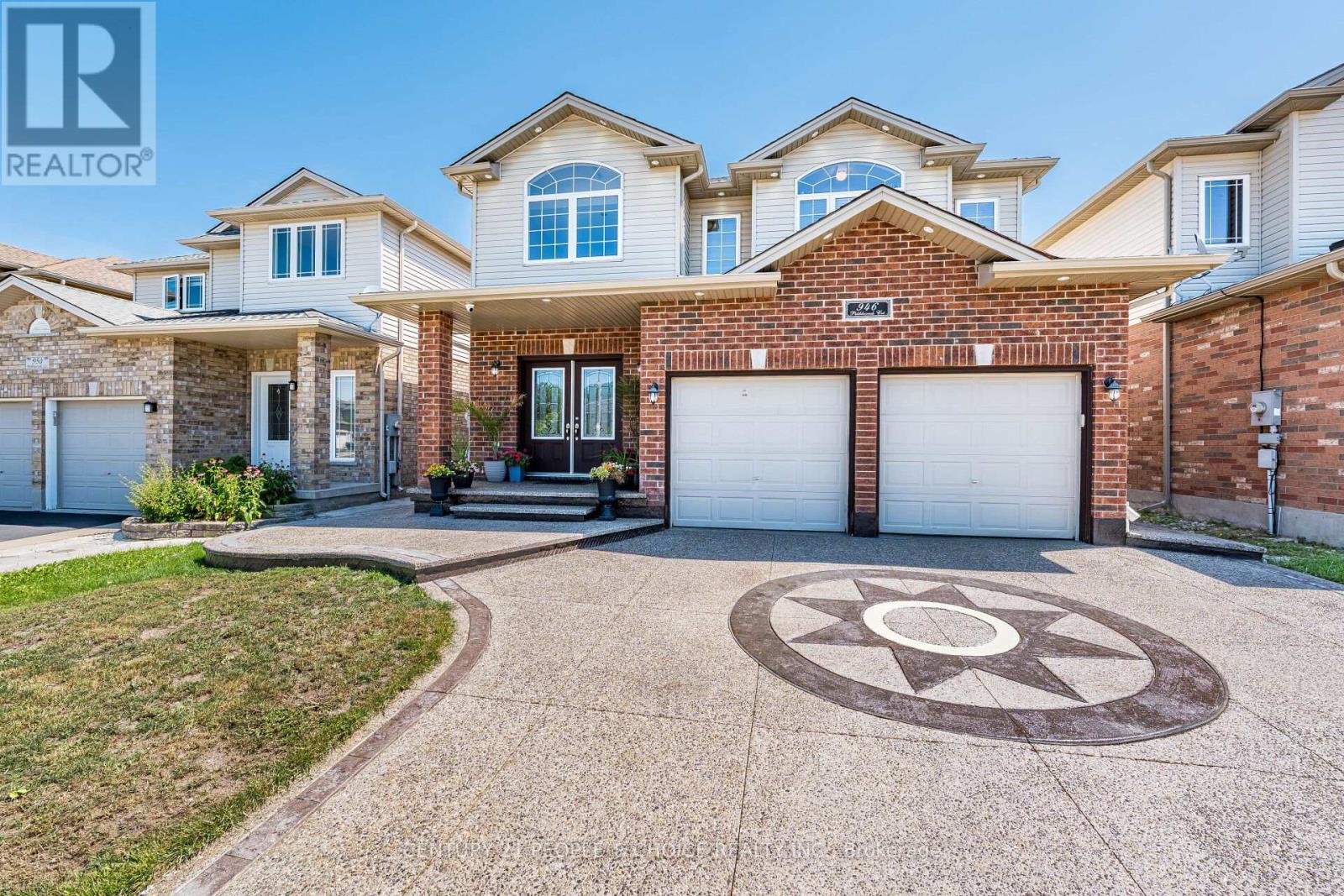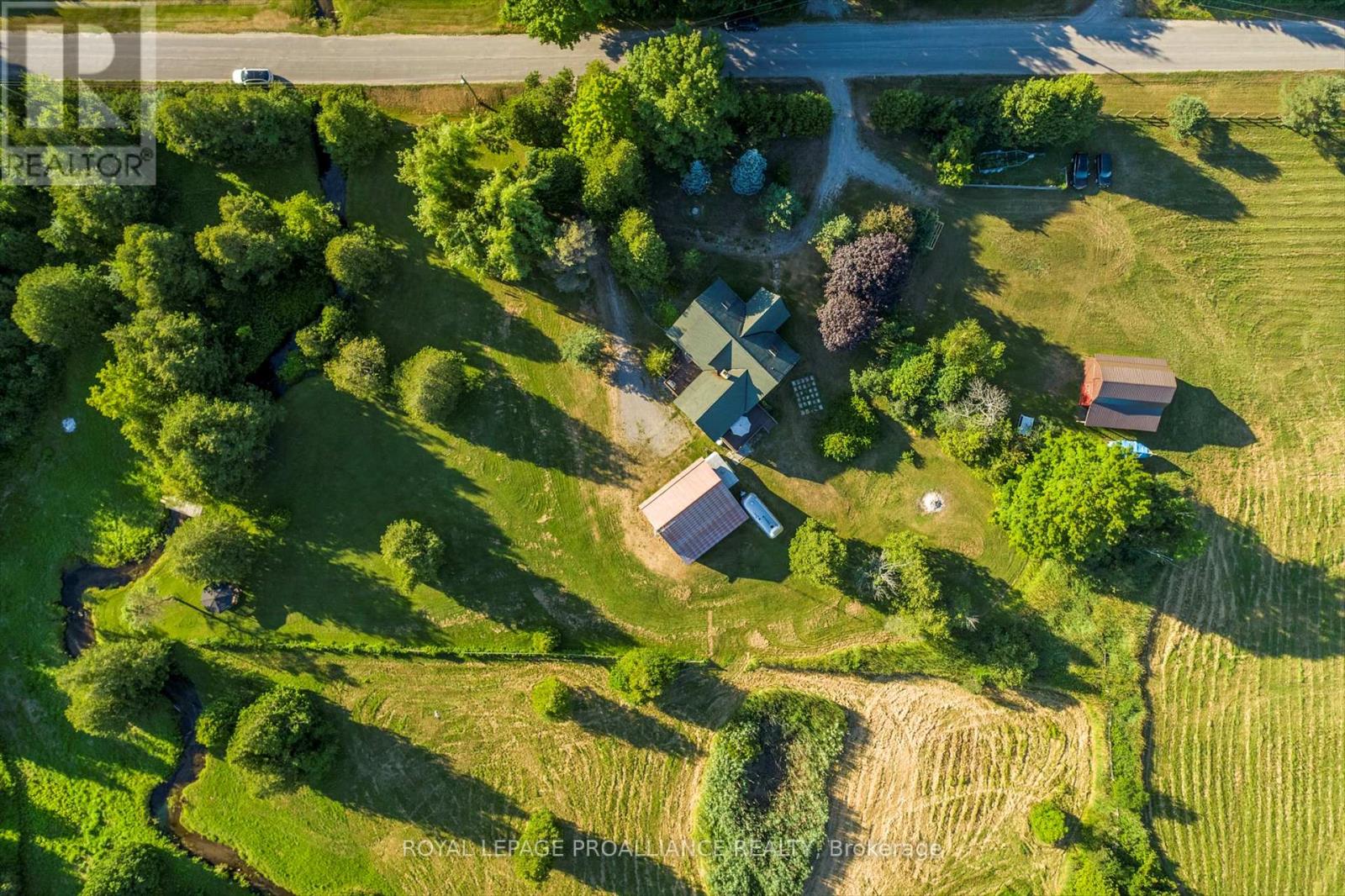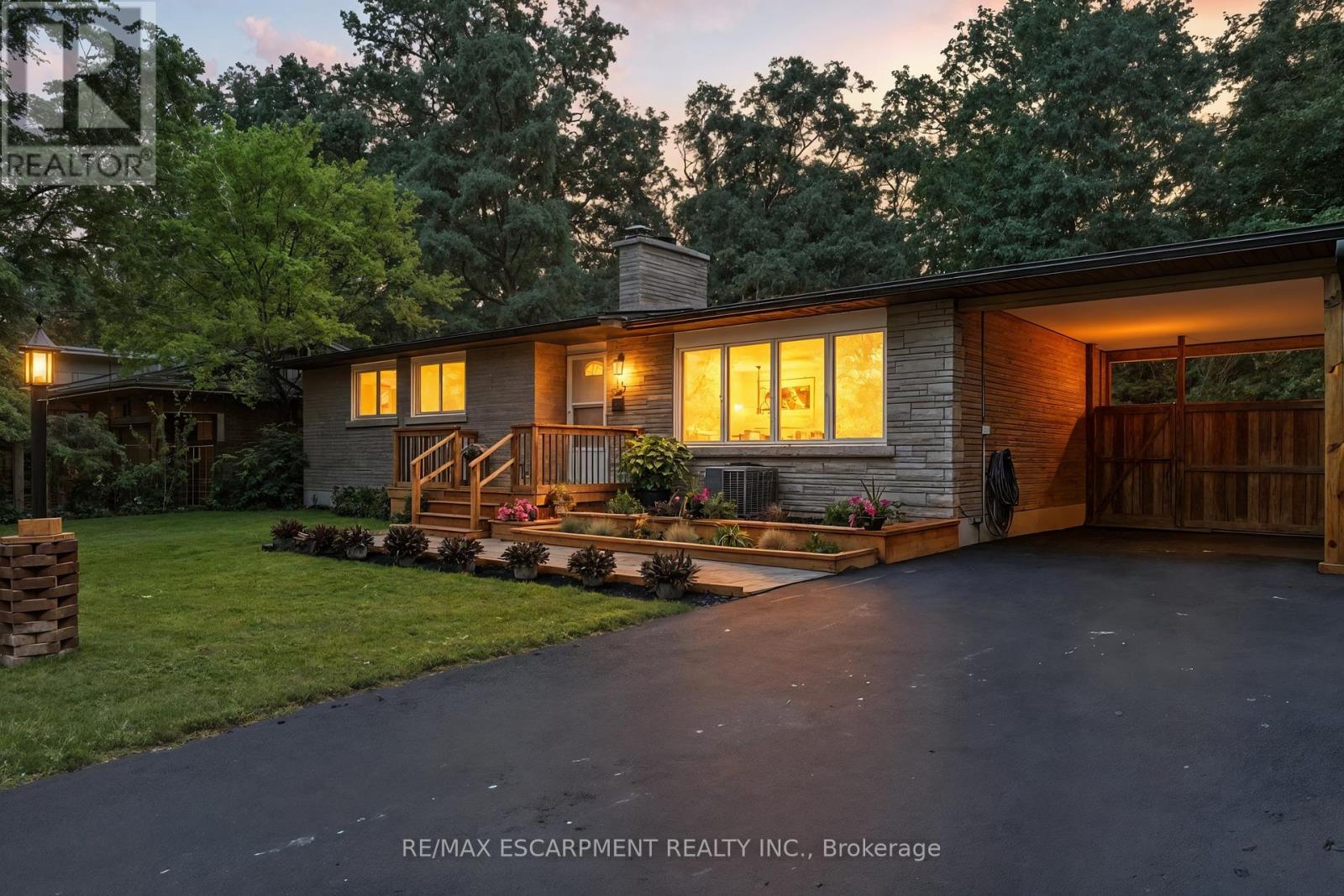17 Churchill Street
St. Catharines, Ontario
Welcome to this delightful 3-bedroom, 1-bathroom bungalow, offering exceptional value and comfort. Nestled on a generous lot in a quiet, family-friendly neighbourhood, this home is an ideal choice for first-time buyers, savvy investors, or anyone looking to downsize or enjoy a relaxed retirement lifestyle. The main floor features a bright, spacious living room, a welcoming dining area, and a practical kitchen all thoughtfully designed on one level for easy, stair-free living. A convenient rear entry enhances accessibility, making it perfect for those seeking mobility-friendly features. Step outside to a large backyard bursting with potential whether you envision vibrant gardens, outdoor relaxation, or lively gatherings with friends and family. Situated close to parks with pools, schools, shopping, the hospital, and public transit, this centrally located gem offers unmatched convenience in a growing, welcoming community. Don't miss your chance to explore this versatile opportunity book your private showing today! (id:60365)
63 Lionsgate Avenue
Hamilton, Ontario
Welcome to 63 Lionsgate Avenue, a beautifully maintained 4-level backsplit located on a quiet, family-friendly street in Hamilton's desirable West Mountain neighbourhood. Offering nearly 2,000 sq ft of finished living space, this home has been thoughtfully updated to blend everyday comfort with timeless charm. A bright entryway leads to open living and dining areas filled with natural light and anchored by brand-new engineered hardwood flooring. The renovated kitchen features white cabinetry, solid surface countertops, subway tile, stainless steel appliances, and elegant wainscoting both stylish and functional for busy family life. Upstairs, three spacious bedrooms with hardwood floors and ceiling fans provide comfort year-round. The updated 5-piece bathroom, finished in soft neutral tones, offers a spa-like feel with enough room to keep busy mornings stress-free. On the lower level, a versatile fourth bedroom sits beside a large family room with sliding glass doors that open to a private backyard patio ideal for entertaining, relaxing, or enjoying morning coffee. A cozy gas fireplace makes it the perfect spot during colder months. The finished basement includes a large rec room, laundry, and ample storage, plus bonus overhead storage in the garage for seasonal items. With major updates over the last eight years including roof, windows, chimney, flooring, kitchen, and bathrooms this home is move-in ready. Close to schools, parks, shopping, and transit, with quick access to the LINC and Hwy 403, this is the ideal family home in a truly welcoming community. (id:60365)
121 Fieldcrest Court
Blue Mountains, Ontario
Welcome to 76 feet of pristine Georgian Bay shoreline, nestled in the exclusive enclave ofFieldcrest Court, where breathtaking sunrises and sunsets frame each day. This custom-builtresidence offers 2,200 sqft of beautifully finished luxury, with 3 bedrooms + den, 3 baths, andcaptivating views stretching from the Niagara Escarpment in the east to golden sunsets in thewest. Designed for relaxed sophistication and effortless entertaining, the open-conceptinterior is bathed in natural light. The great room is anchored by a striking floor-to-ceilingfieldstone gas fireplace, while the adjacent dining area opens to a deck for al frescogatherings. Expansive rear windows draw your gaze to the glittering waters of Georgian Bay,seamlessly blending indoor and outdoor living.The streamlined kitchen and flowing living areas create a welcoming environment for hostingfriends or enjoying peaceful solitude. Outside, flourishing gardens and natural stone pathwayssurround the home. Launch your kayak, paddleboard, or boat directly from your backyard andembrace the waterfront lifestyle. Upstairs, three spacious bedrooms and two full baths providecomfort and privacy for family or guests. The serene primary suite features a private walkoutdeckideal for listening to the soothing rhythm of the waves under the stars.The lower level is a blank canvas, ideal for two additional bedrooms, a recreation room, or ahome gym. Additional features include a double garage with interior access to both the home andbasementperfect for storing sports gear and seasonal equipment. Just minutes from downtownCollingwood and Thornbury, with grocery stores, marinas, boutique shops, and restaurants allclose by. You're also a short drive to private ski clubs, Blue Mountain Village, and premiergolf courses.Whether you're seeking a weekend escape or a full-time residence, this waterfront gem is yourgateway to refined Georgian Bay living. (id:60365)
5 Clearview Drive
Cambridge, Ontario
Beautiful & Beaming in Blair! Stop to appreciate this cozy bungalow on a massive lot in West Cambridge. An excellent opportunity for first time home buyers and investors! This beautiful detached bungalow is located in the quiet, family friendly Blair area of Cambridge. This Carpet free home is complete with in-law suite. Upon entry you will find a large living room with a huge window that gets an abundance of sunlight in the mornings. Behind the living room you will find the large eat-in kitchen with direct access to the oversized yard. There are also 3 great sized bedrooms and a full bathroom to finish the main floor. Moving downstairs you get almost the same square footage as the upper level. The lower level has a large open concept kitchen and living room. As well as two large rooms and another full bathroom. There is also a large laundry room and storage on this level. Outside is truly breathtaking. Sit back and relax in your HUGE south facing backyard that get's all the sun for our warm Ontario summers. Bonus - No neighbors to the rear! Perfect space for a fire pit, hot tub, swimming pool, the possibilities are endless. This home as an attached garage and ample parking for up to 4 vehicles in the driveway. This is a fabulous neighborhood filled with trails and parks. One day you could be exploring the devils creek trail along the grand river and the next be golfing at Whistle Bear! All while not sacrificing location. Living within walking distance to two schools makes raising your family as wonderful as possible. You are literally 7-8 minutes to the 401! Commuters rejoice! This turnkey property not to be missed. (id:60365)
14 Chamberlain Avenue
Ingersoll, Ontario
Looking For A Better Lifestyle With An Easy Commute To Surrounding Cities. This Spacious Affordable Home In A Family-Friendly Community Is The Perfect Fit For You! Located In Ingersoll, You'll Have Access To Five Local Schools, Numerous Parks, A Variety Of Indoor And Outdoor Recreational Programs, And Excellent Healthcare With A Local Hospital. With Local And National Companies Offering Employment Opportunities, It's An Ideal Location For Your Family. Plus, Commuting Is A Breeze With The 401 Just 1Km Away - Get To London, Woodstock, Kitchener-Waterloo, Brandford, Or The GTA In No Time, All While Avoiding Traffic. This Well-Maintained McKenzie Home, Less Than 10 Years Old, Features 3 Spacious Bedrooms, An Open-Concept Layout, Modern Finishes, And A Generous Backyard. With No Sidewalk, You'll Enjoy Parking For Up To Four Cars In The Driveway. Experience All The Benefits Of A Near-New Home Without The Wait- Move In Today!! (id:60365)
2704 Television Road
Douro-Dummer, Ontario
Welcome to this character-filled gem that offers endless possibilities! Whether you're looking for the perfect family home or a fantastic investment opportunity, this spacious and thoughtfully designed property delivers both comfort and versatility. Set on a generous lot, this legally listed semi-detached home features two self-contained units under one ownership making it ideal for multi-generational living, rental income, or a combination of both. Each unit has its own private entrance, creating a true "two homes in one" experience. Common Laundry area. The backyard is your personal summer retreat featuring a huge fenced yard, a beautiful in-ground cement pool, and a garden shed for extra storage. Whether you're hosting a BBQ, lounging poolside, or gardening, this outdoor space checks every box. (id:60365)
946 Pebblecreek Court N
Kitchener, Ontario
Welcome To 946 Pebblecreek Crt !! You Will Fall In Love With This Beauty!! Located On Child Safe Court Location!! Family Friendly Neighborhood!! Detached 4+2 Bedrooms Beautiful House On Sale!! Double Door Entry Leads You To Big Foyer!! 9ft Ceilings On Main Floor!! Upgraded Hardwood In Sep Living/Dinning With Pot Lights!! Beautiful Brick Covered Gas Fireplace In Family Room!! Chef's Dream Kitchen Includes Maple Cabinetry With Crown Moulding /Valance/ Granite Counter Tops/Backsplash And Breakfast Bar!! Huge Eat In Breakfast Area Leads You Out To Beautiful Deck!! Hardwood Staircase With Spindles !! Master Bedroom With 5pc Ensuite/WI Closet, All Other Beds Are Somewhat Similar Like Master Bedroom!! Conveniently Located Laundry On Second Floor!! Sep Ent To Brick Exposed Open Concept Finished Basement!! Potential In Law Suits!! Large Window In Basement With 2nd Set Of Laundry!! Electrical Fireplace!! Wet Bar !! One Bedroom Plus Den( Which Can Be used As Second Bedroom) Upgraded Bathroom In Basement!! Concrete Driveway, Sides And Back. Child Safe Crt Location!! (id:60365)
23 Oakcliffe Street
Woolwich, Ontario
Welcome to 23 Oakcliffe Street in Elmira a beautifully maintained bungalow that offers comfort, convenience, and lifestyle all in one. This move-in ready home is ideal for down sizers, retirees, or anyone looking for easy, main floor living in a peaceful and connected community.Step inside to find hardwood flooring that flows from the main living area straight into the primary bedroom, creating a warm, continuous feel throughout the home. The spacious primary suite includes its own private en suite, and the open-concept kitchen connects seamlessly to the living and dining spaces perfect for everyday living and entertaining. Laundry is conveniently located on the main floor for added ease.Features include a new A/C (2023), a brand-new roof (2025), new windows at the back of the home, newer appliances, all-new blinds throughout, a newer garage door, and a fully concrete driveway that adds both curb appeal and durability. Every detail has been thoughtfully maintained for turn-key living.The backyard offers a fully fenced space complete with a deck and gazebo ideal for morning coffee or summer BBQs. The fully finished basement adds extra versatility, with space for a home gym, guest suite, office, and a cozy area for movie nights.Located just minutes from Elmira's golf courses, scenic trails, and local amenities, 23 Oakcliffe isn't just a home its a better way of life. Come experience it for yourself. (id:60365)
314 Mullighan Gardens
Peterborough North, Ontario
Welcome to 314 Mullighan Gardens, a beautifully updated home nestled in the sought-after Trails of Lily Lake, a master-planned community in Peterborough's vibrant west end, just minutes from shopping centers, top-rated schools, PRHC hospital, and scenic trails. This nearly-new 4-bedroom, 3-bathroom home effortlessly blends modern comfort with everyday convenience. Step inside to find a bright, open-concept layout enhanced by recent cosmetic renovations including fresh paint, designer lighting, and elegant finishes throughout. The heart of the home is a tastefully designed chefs kitchen featuring quartz countertops, premium stainless steel appliances, sleek cabinetry, and a spacious island perfect for entertaining. The main floor offers a warm and functional flow into the living and dining areas, while upstairs you'll find four generously sized bedrooms, including a primary suite with a walk-in closet and spa-inspired ensuite plus a full bath and upper laundry. The attached double-car garage, ample driveway parking, and charming curb appeal make a strong first impression, while the unfinished basement offers endless potential for future living space, a home gym, or income suite. Set in a safe, family-friendly neighborhood with easy access to major highways, this turn-key home delivers location, lifestyle, and long-term value in one incredible package. It's a MUST SEE! (id:60365)
179 Dunbar Street
Guelph/eramosa, Ontario
4 BEDROOMS, FAMILY-FRIENDLY NEIGHBOURHOOD, OVER 2,700 TOTAL SQ OF LIVING SPACE! Nestled in one of Rockwoods most sought-after family-friendly neighbourhoods, this charming two-storey home offers 2,084 sqft of beautifully appointed above grade living space. Step inside to a grand foyer that flows seamlessly into the formal dining room, set off by gleaming hardwood floors - perfect for festive dinners or intimate gatherings.The heart of the home is the recently updated kitchen, where sleek new cabinets, countertops, lighting, and appliances impress at every glance. The adjacent eating area opens directly to a spacious backyard deck, making indoor-outdoor living effortless. Overlooking the kitchen, the inviting living room is warmed by rich hardwood floors and a cozy gas fireplace - ideal for family movie nights or relaxing weekends. Upstairs, you'll find four generously proportioned bedrooms, including a serene primary suite complete with a bright 4-piece ensuite. Laundry is conveniently located on this level, saving you daily hassle. The finished basement is a versatile retreat with vinyl flooring, pot lighting, a second gas fireplace, and a stylish 2-piece bathroom - perfect for a recreation area, home office, or guest zone. A utility room with laminate flooring completes this level.Outside, the fully fenced backyard features a lovely deck, charming gazebo, and ample space for summer barbecues or peaceful morning coffee. Parking is a breeze with a single-car garage and driveway space for up to three vehicles. Ideally situated in a welcoming, family-oriented neighbourhood, this home offers easy access to parks, trails, and top-rated schools. Enjoy being just minutes from the scenic Rockwood Conservation Area, with its hiking trails, caves, and riverside views, as well as local shops, cafes, and restaurants that give Rockwood its charming small-town feel. Commuters will love the quick 12-minute drive to the Acton GO Station and convenient proximity to Highway 401. (id:60365)
153 Boeve Lane
Alnwick/haldimand, Ontario
Nestled just minutes from Hwy 401 & the charming village of Grafton, this self sufficient 9-acre property features a custom square log home offering 3,500 sq. ft. of living space across three levels. Great room/gallery with stone fireplace. Lofty master suite retreat with individual dressing rooms, Lower level can function as a self-contained suite with stone fireplace, ideal for a B&B catering to guests visiting the nearby Ste. Anne's Spa. Alternatively perfect for an artist studio. This property is strategically located near the Cobourg Via Rail Train station, providing easy access to Montreal and Toronto. Close to the amenities of Lake Ontario, it offers a complete recreational experience with gardens, mixed forest and fields for hay, accommodating horses, chickens & other farm menagerie. The picturesque Gazebo overlooks babbling creek with full size trout, a unique feature. With ample space for growing your own food and raising animals, this property allows for a self-sufficient lifestyle, making it easy to live off the land. Additional features include a small barn with two horse stalls and a loft for hay storage, a spacious 2.5 car detached garage with a loft suitable for a studio, and a workshop garage with a full overhead door (17 x 18) that is perfect for artists or hobbyists. Enjoy the benefits of outdoor living with a gazebo by the creek, expansive deck space for entertaining, and tranquil spots for relaxation. This property not only provides ample opportunities for recreation but also offers a peaceful, private retreat with close proximity to nature and local attractions. Don't miss the chance to embrace country living at its finest while enjoying the convenience of nearby amenities! (id:60365)
36 Spring Garden Boulevard
St. Catharines, Ontario
Welcome to approximately 1800 sq. ft. of turn-key living in one of the most sought-after neighbourhoods in town. Discover the Perfect Blend of Design, Nature & Lifestyle with this fully renovated 2+1 Bed, 2-Bath Home on a Ravine Lot with in ground Pool and Steps to Lake Ontario Fully renovated from top to bottom, this stunning home delivers the lifestyle you didn't know you were waiting for. Set on a rare, cascading ravine lot, it offers a true urban escape with a resort-style in-ground pool on the upper level and a private, naturalized lower terrace that backs directly onto a meandering creek. Step inside to an airy, open-concept main level where natural light floods through brand-new windows, drawing your eye to the breathtaking wooded ravine views while overlooking a backyard oasis that is your in ground pool. The professionally designed kitchen is both sleek and functional, made for easy entertaining and everyday luxury. Whether you're a young professional looking to host with style or a downsizer craving a low-maintenance home without compromise, this space offers elevated comfort and seamless indoor-outdoor living. Wake up to the sounds of the forest, sip your morning coffee poolside, and end your day with sunset walks along the paved multi use trail along the shores of Lake Ontario just a 5 minute walk from your front door! This isn't just a home. It's your next chapter. (id:60365)













