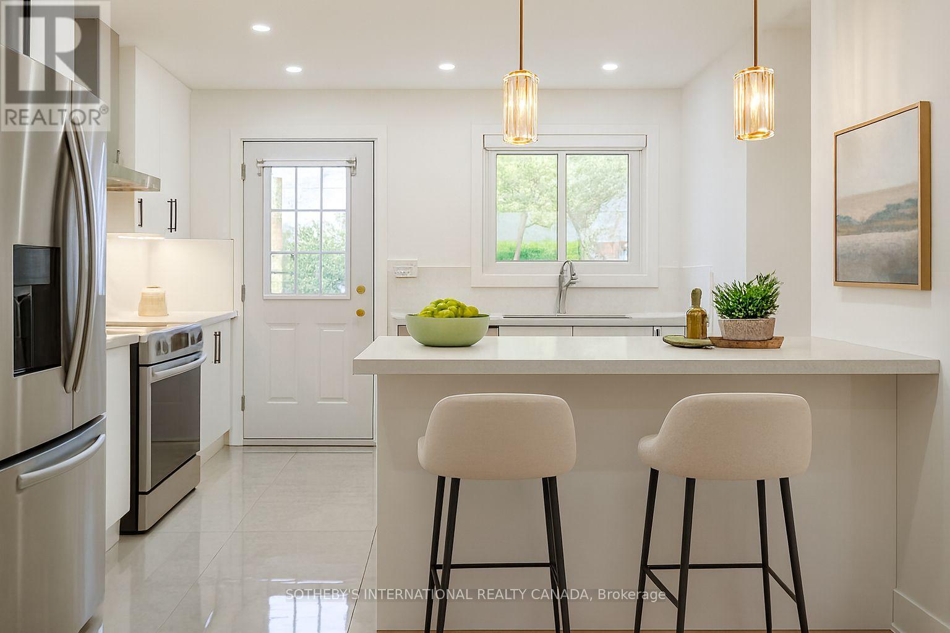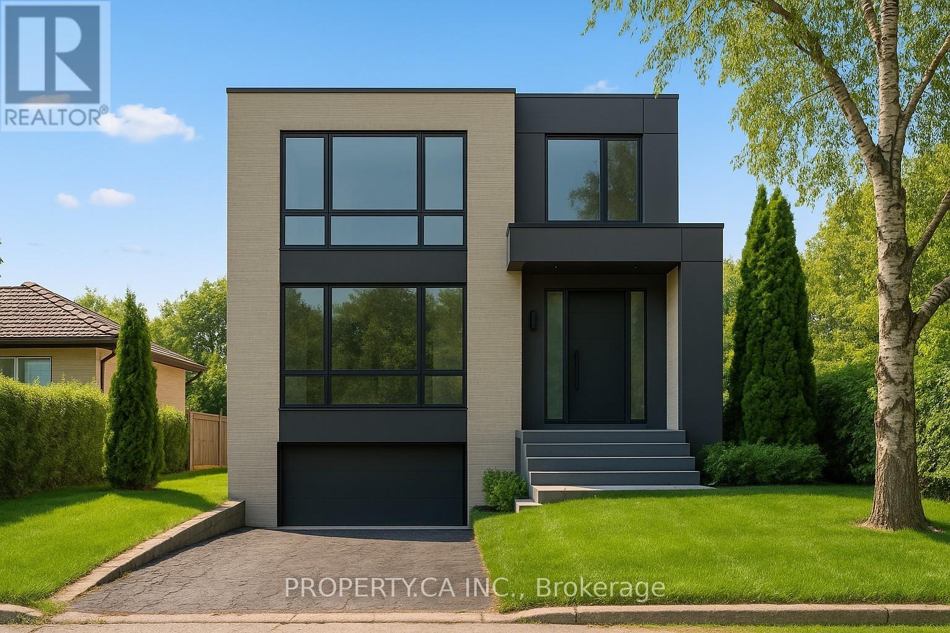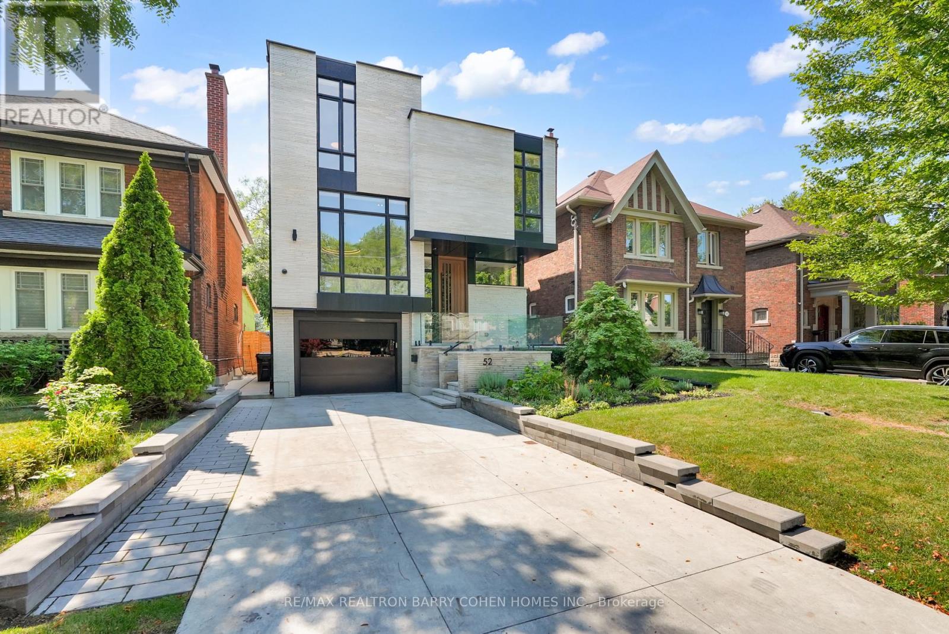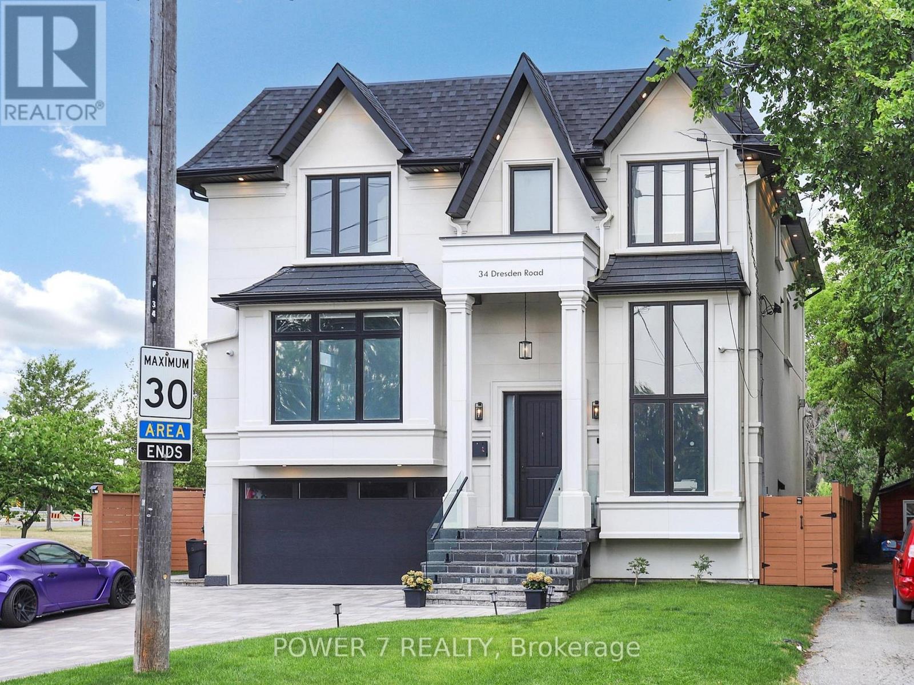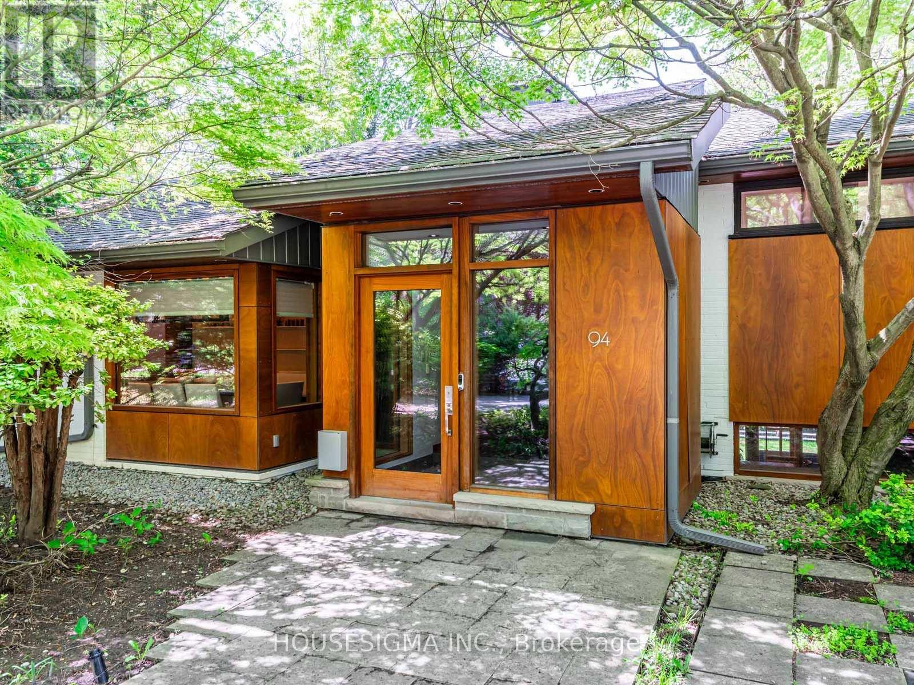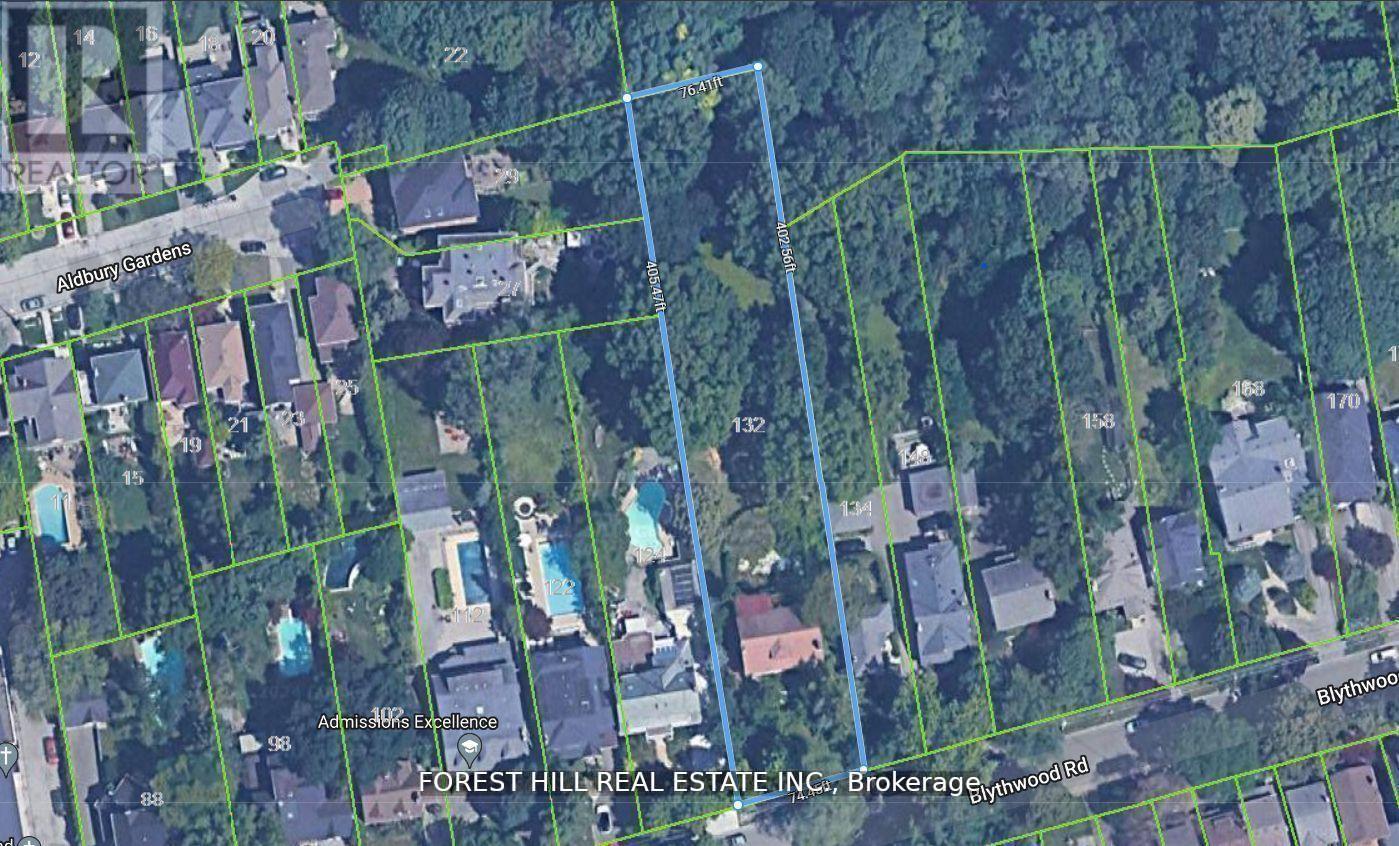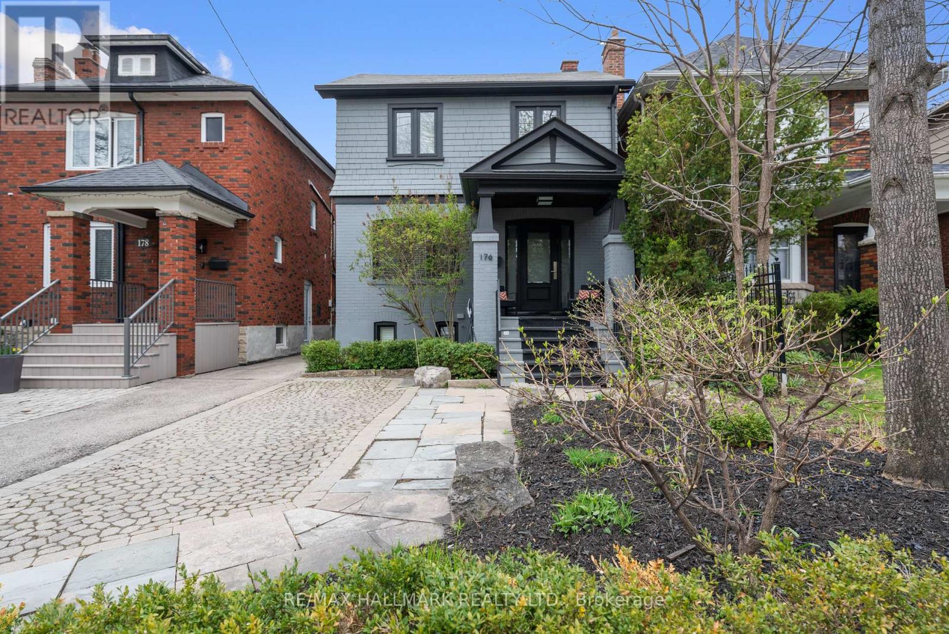105 Baltray Crescent
Toronto, Ontario
Discover this beautifully fully renovated gem nestled on a serene crescent in the sought-after Parkwoods-Donalda neighborhood. This open-concept home boasts a gourmet kitchen with quartz counters, stainless steel appliances, and a large island with a breakfast bar, perfect for culinary enthusiasts and entertaining guests. With 3+1 bedrooms and 2 bathrooms, there's ample space for family and guests. The finished lower level adds versatility and comfort. Enjoy the tranquility of mature landscaping hosting a butterfly garden and a private drive. Located just minutes from 400-series highways, Public Transit (TTC) and shopping, and steps away from schools and parks, this home offers both convenience and charm. Don't miss out on this exquisite opportunity! Please note, some photos have been virtually staged. (id:60365)
1706 - 20 Tubman Avenue
Toronto, Ontario
Experience The Vibrant Lifestyle Of Downtown Toronto With This Stunning 1-Bedroom + Den Unit At Wyatt Condos By Daniels. Enjoy An Open-Concept Layout With Large Windows, A Spacious Balcony, And A Modern Kitchen Featuring Stainless Steel Appliances. The Bedroom Offers A Custom-Built Closet For All Your Storage Needs. Nestled In A Lively Neighborhood, Just Minutes Away From Universities, Shopping, TTC, Highways, Restaurants, A Community Center, And Grocery Stores Everything You Need Within Reach!S/S Appliances; Stove, Built-In Microwave, Fridge, Dishwasher,Washer/Dryer. Amenities: High-Speed Elevators, 24 Hr Concierge, Party room and much more. (id:60365)
143 Pinewood Avenue
Toronto, Ontario
Some homes simply have more to offer and this one raises the bar. With extensive, quality renovations, thoughtful design, and quality craftsmanship, this refreshing home delivers a lifestyle upgrade far beyond what you'd expect at this price point. An open-concept main floor flows seamlessly into a spectacular chefs kitchen which has been expanded by a small three-storey addition. It features a large central island, deep pantry with drawers, a Wolf six-burner range, built-in illuminated china cabinet, and abundant cabinetry every detail designed for both practicality and beauty. Its an entertainers delight indoors, and when the party moves outside, the backyard becomes a second living space surrounded by tall grasses and lush perennials - an entertainer's paradise. Three bathrooms all feature heated floors and a widened staircase to the second floor adds both elegance and functionality, while each bedroom offers double closets. One of the four bedrooms can even be converted into an en-suite bathroom, adding long-term value. The finished lower level adds versatility with heated floors, rough-in kitchen and convenient separate front and side entrances - perfect for a recreation space, guest suite, or income potential. All this, just steps to St. Clair West's vibrant shops, cafés, and transit, and within walking distance to Cedarvale Ravine. Speak to LA re parking. (id:60365)
96 Balmoral Avenue
Toronto, Ontario
Introducing 96 Balmoral, a truly special home that is walking distance from the coveted shops, restaurants and pubic transit on Yonge Street in the Yonge/St Clair/Summerhill area. This 3 bed, 3 full bath sun drenched, semi-detached residence underwent an extensive renovation in 2019, that will last the test of time. Designed with entertaining & family gathering in mind, the main level offers an open concept floor plan with a chef-inspired kitchen, breakfast bar, separate dining area and inviting family room flanked by a built-in with plenty of storage. Upstairs hosts two bedrooms separated by a spectacular 5 piece bathroom with a bonus storage closet and laundry facilities in the hallway. Enter the third floor primary sanctuary with vaulted ceilings, large closet, stunning ensuite and a private terrace. The lower level is designed for versatility, with one room currently serving as storage while the spacious recreation room can easily functions as a 4th bedroom, family room, or both complemented by the convenience of a full bathroom on this level. Thought was given during the design stage to allow for laundry in this bathroom or use as extra storage. *Legal Parking Pad* (id:60365)
35 Farrell Avenue
Toronto, Ontario
Attention Builders, Investors & Renovators! Exceptional opportunity in the prestigious Willowdale West neighborhood! This rare 40 x 125 ft lot, surrounded by luxury custom-built homes, offers limitless potential design and build your dream residence in one of North York's most desirable areas, or take advantage of the existing detached bungalow with a finished basement and separate entrance. The basement renovation is currently underway and will be completed prior to closing, adding further value to this prime offering. Located just steps to TTC, JCC, shopping, dining, scenic parks, trails, and top-rated schools including Yorkview Public, Churchill Public, Willowdale Middle, and Northview High. This hidden gem combines suburban tranquility with urban convenience, an outstanding opportunity to create your ideal home or secure a premier investment in the heart of North York! (id:60365)
52 Elmsthorpe Avenue
Toronto, Ontario
Striking Contemporary Elegance In Prestigious Chaplin Estates Offering Inspired Living. A Dramatic Entry With Sleek Millwork And Designer Lighting Sets The Tone, Leading Into Sunlit Interiors With Soaring Ceilings, Skylights, And Panoramic Wall-To-Wall Windows. The Chefs Kitchen Features A Waterfall Island and Breakfast Counter Complete w/ Wolf & Miele Appliances, Seamlessly Connected To The Dining And Family Rooms With A Modern Gas Fireplace Perfect For Entertaining. The Primary Suite Overlooks The Landscaped Backyard, Complete With A Spa-Like 5-Piece Ensuite And Walk-In Closet. The Lower Level Offers A Walk-Out, Wet Bar, Recreation Room, And Flexible Bedroom/Office Ideal As A Nanny Or Guest Suite. Step Outside To A Private Backyard Sanctuary With A Saltwater Pool And Custom Waterfall. Additional Highlights Include A Heated Driveway, Integrated Home Automation, And Close Proximity To Top Private Schools, Summerhill Market, Shops, And TTC/LRT On Eglinton. (id:60365)
34 Dresden Road
Toronto, Ontario
Welcome to Exceptional Luxury! This stunning 4-bedroom + 1-bedroom designer home in the heart of Clanton Park offers unparalleled quality & thoughtful design. Step inside to breathtaking 10' ceilings on the main level, featuring an open-concept living/dining space, 14' ceiling den, illuminated by skylights and enhanced by sleek glass railings. Built-in sound system throughout. The true heart is the Chef's kitchen a masterpiece with top-of-the-line built-in appliances, ample storage, and stunning designer finishes. Ascend to the upper level (9' ceilings) with spacious bedrooms. The primary suite is a serene retreat, boasting a luxurious ensuite bathroom, a massive walk-in closet complete with a built-in clothes/shoes organizer & skylight, plus a private balcony. The walk-up, finished basement elevates entertainment & comfort with 11' ceilings, a second high-end kitchen, and heated floors throughout all bathrooms & the laundry room. Peace of mind is guaranteed with smash-proof window films on all 1st-floor & basement windows/patio doors, plus 8 exterior and 5 interior security cameras. Enjoy modern convenience with Wi-Fi-controlled window coverings. Perfectly situated steps to top schools, Yorkdale Mall, parks, and transit. Every inch showcases high-end finishes and meticulous attention to detail. Don't miss this incredible opportunity! (id:60365)
150 Holmes Avenue
Toronto, Ontario
Welcome to this classic two-storey family home, lovingly maintained by its original owner and nestled in the highly sought-after Earl Haig school district. Offering five spacious bedrooms, a finished basement with a separate entrance, and a well-thought-out layout, this is a perfect family home. Step inside to find all-original, beautifully preserved finishes that reflect the warmth and character of this home. The main floor welcomes you with an enclosed porch leading into a grand open foyer, highlighted by an elegant circular oak staircase. The family room is a cozy retreat, complete with a wood-burning fireplace, while the open-concept living and dining areas provide ample space for entertaining. Imagine hosting 30 guests for dinner! The kitchen features solid oak cabinetry, granite countertops, and a spacious breakfast area with a walkout to the outdoor deck, perfect for morning coffee or summer barbecues. A main-floor powder room and a private office complete this level. Upstairs, the primary suite is a true retreat, offering an oversized 6-piece ensuite bath and two large closets. Four additional bedrooms on the second floor provide plenty of space for a growing family. The finished basement offers incredible versatility, featuring a large open recreation area with a second wood-burning fireplace, an additional bedroom, a 4-piece bath, a cold storage room, and a separate entrance ideal for in-laws, guests, or rental potential. Outside, enjoy a private backyard with a deck, perfect for entertaining or unwinding after a long day. Located in a prime neighbourhood, you'll have easy access to public transportation, subway stations, shopping, and top-rated schools. Plus, with many fantastic restaurants nearby, you'll never run out of dining options! Don't miss this rare opportunity to make this home your own. Schedule your private showing today! Offered for sale adjacent property at 152 Holmes Ave (MLS# C12337375) (id:60365)
94 Laurentide Drive
Toronto, Ontario
Luxury Architectural Retreat in the Exclusive Donalda Golf Club Enclave - Set in one of Torontos most prestigious neighborhoods, this bespoke residence offers a rare blend of architectural sophistication and natural beauty. The home features a curated mix of exposed beams, rich hardwood floors, natural stone, and custom metalwork. Surrounded by professionally landscaped grounds, it evokes the tranquility of a luxury country retreatyet remains just minutes from major highways including the 401, 404, and DVP. Floor-to-ceiling windows invite an abundance of natural light, while multiple walkouts extend the living space into a private, resort-like backyard sanctuary. This is refined living at its finest. (id:60365)
132 Blythwood Road W
Toronto, Ontario
77' x 403' RAVINE ESTATE LOT, EXTENSIVE TABLE LAND. Create Green/Serene Compound on this Massive Lot (over 30,000 sq ft) in Prestigious Lawrence Park; Backing Onto Quiet Blythwood/Sherwood Ravine; Steps from Urban Conveniences of Yonge Street; Generous size and mature trees; Make it an Oasis; Potential to severe (previously City was in principle agreeable to severance into 2 pork chop - L Shaped lots, to allow for 2 wide lots/houses); Approved drawings for Reno and separate draft plas for 13,000+ New Built; Inground Pool; Detached 4 car garage; Potential garden house; Walking/Biking Trails, Tennis; Best Private/Public Schools; Sunnybrook Hospital; Granite Club. Heritage designated under Blythwood HCD. (id:60365)
187 - 19 Snowshoe Mill Way
Toronto, Ontario
OPEN HOUSE SAT & SUN 12 PM -2 PM. Under $1M at Bayview & York Mills with two-car parking, three bedrooms and a private backyard. Full stop. Welcome to this rare, high-end townhome in the prestigious St. Andrews-Winfield pocket where luxury meets urban convenience. This corner end unit offers an open-concept living space drenched in natural light, with hardwood floors, pot lights and huge windows throughout. The spacious open concept living room flows effortlessly into the dining room / breakfast nook which is the perfect spot to start your mornings with a coffee and newspaper while looking out at your private backyard oasis. The large kitchen with stainless steel appliances is the perfect spot for showing off your culinary skills or taking out your phone to order uber eats if your culinary skills fail you. Did I mention the private backyard oasis with enough space to host anything from lazy Sunday brunches to late-night wine nights. All lawn maintenance and snow removal is taken care for you included in the maintence fees so just sit back and relax. Upstairs, you'll find three generous bedrooms, including a primary suite with an ensuite, walk-in closet, and windows that frame the seasons like art. The other two other bedrooms are light-filled retreats for family, guests, or your home office. The basement offers a finished rec room perfect for whatever your heart desires along with a laundry room and large storage room ready to be made yours. Location? You're minutes from York Mills subway, top-rated schools (including York Mills Collegiate), ravines, shops, restaurants, and the 401 and DVP. In other words: convenience without compromise. Bonus: New roof (2024), new windows (2022), freshly painted (2025), and totally move-in ready. (id:60365)
176 Melrose Avenue
Toronto, Ontario
Welcome to this stunning family home in Lawrence Park North located on a spectacular 26x150 lot. This home is perfectly situated within the coveted John Wanless Public School(2 short blocks) and Lawrence Park Collegiate High School. This beautifully renovated residence blends timeless charm with modern upgrades in one of Torontos most sought-after streets and neighbourhoods. Step into a grand entranceway that sets the tone for the elegant design throughout. The bright living and dining rooms feature gleaming hardwood floors, architectural ceilings, and a large bay window that floods the space with natural light. The custom kitchen is a chefs dream with stone countertops, stainless steel appliances, 5-burner gas range, built-in buffet, and a peninsula with seating for three. Enjoy everyday comfort in the expansive family room, complete with custom built-ins, oversized windows, and a walkout to the incredible 150-ft backyard perfect for summer entertaining with a large deck, swing set, and multiple storage sheds. Upstairs offers three generous bedrooms and two full bathrooms, including an oversized primary suite with wall-to-wall built-ins, a Juliet balcony, and a private home office (or potential 4th bedroom) with window and closet. The finished lower level includes a cozy recreation room with gas fireplace, a 2-piece bath, custom mudroom, large laundry room with walk-out to backyard (ideal for a pool), and a bonus room for fitness and or storage. Extras include licensed front pad parking, EV charger, and upgraded electrical. Located on a quiet street with A+ walkability to parks, schools, shops and restaurants on either Avenue Road or Yonge Street, Subway, the TTC and easy access to the 401 Highway. A true gem in Lawrence Park North, one of Toronto's premier family neighbourhoods. This is one you will not want to miss! (id:60365)

