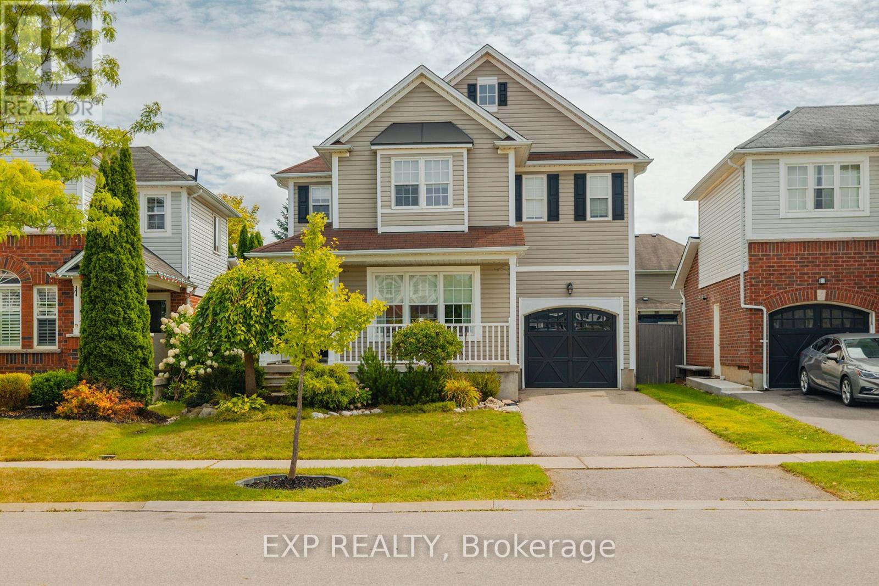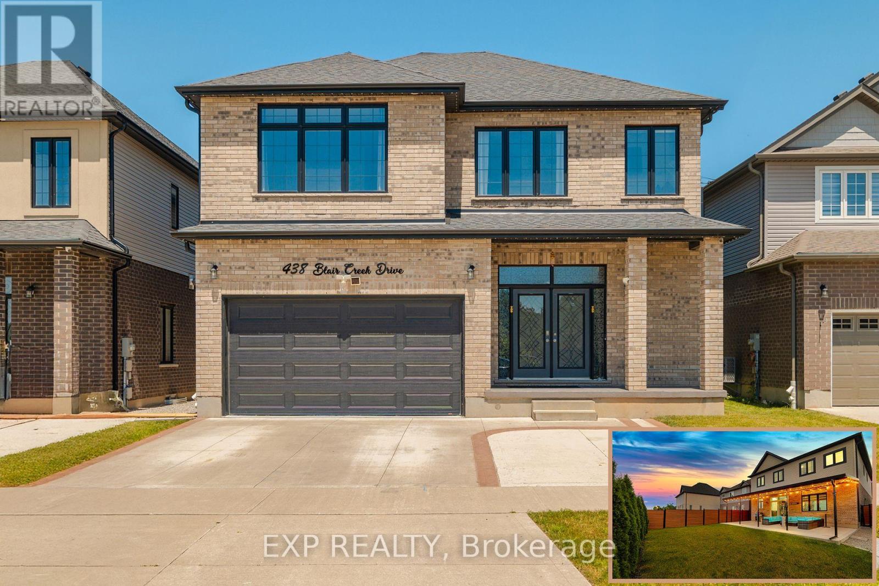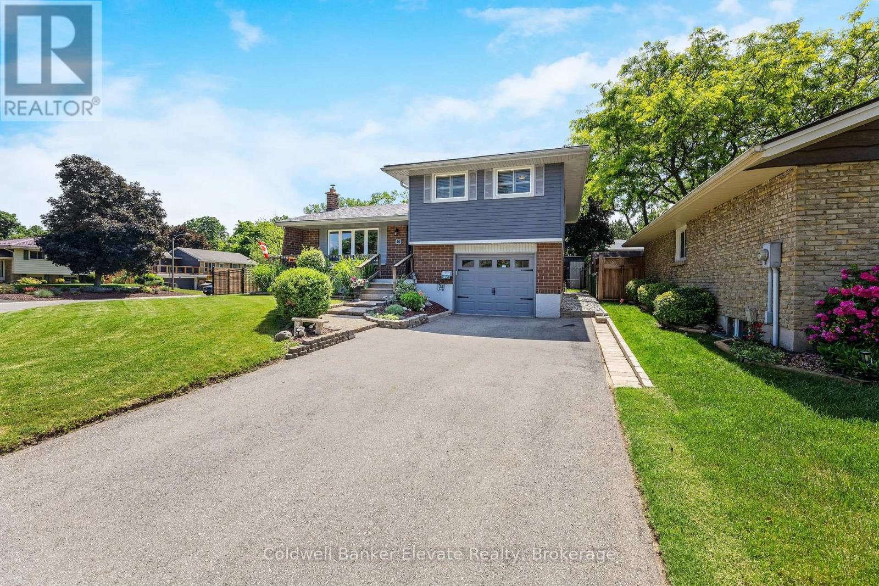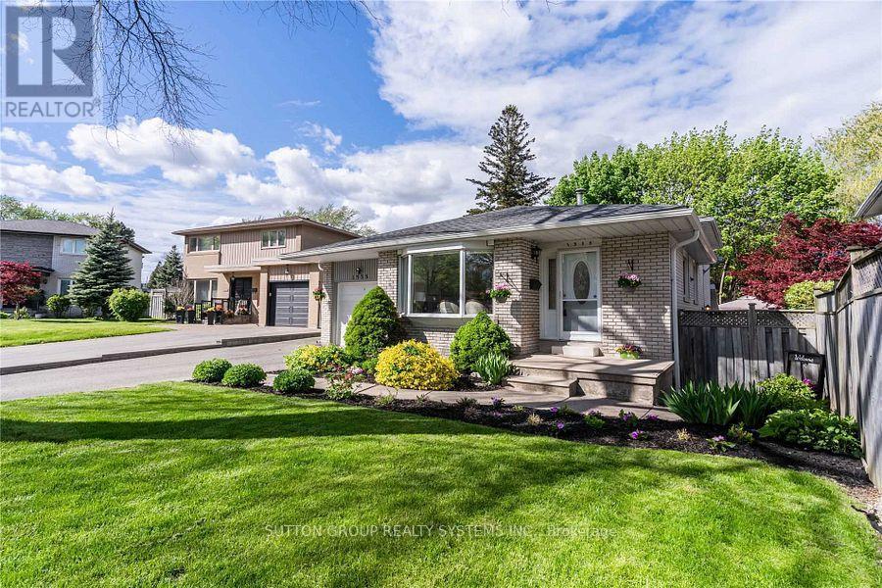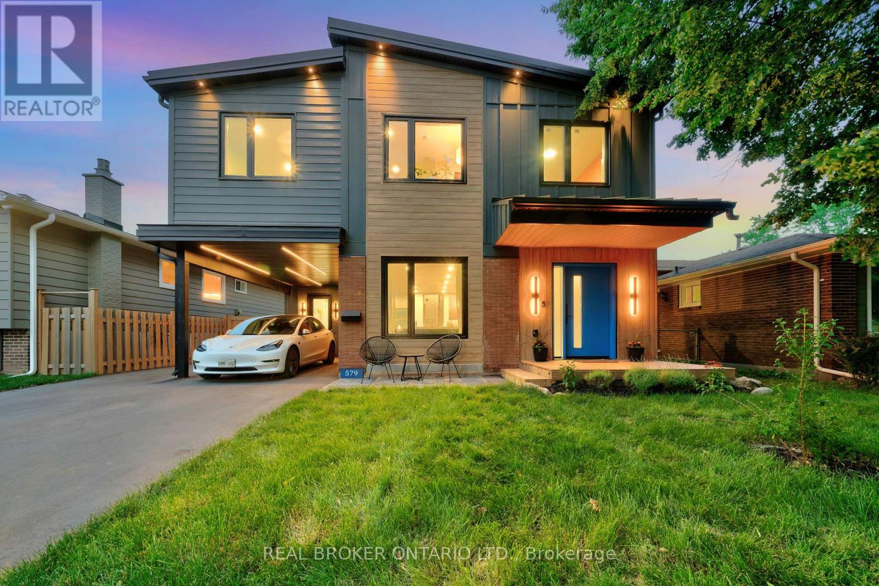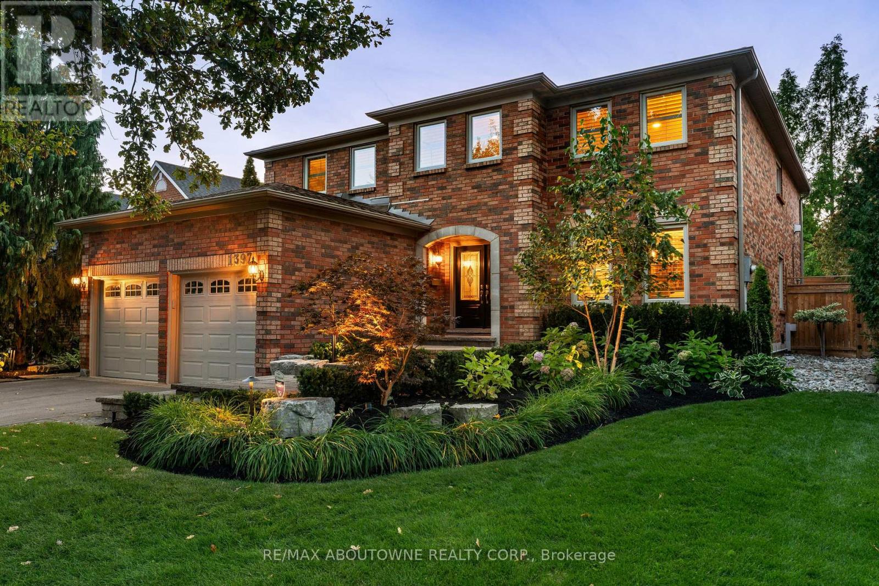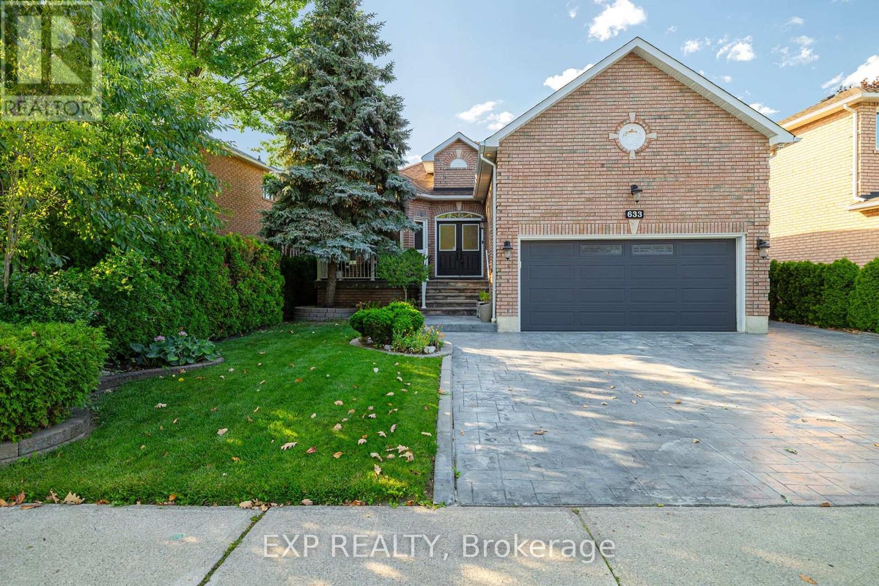35 Hollinrake Avenue
Brantford, Ontario
Welcome to this beautifully maintained home, thoughtfully designed for modern living. Step onto the wide side porch and into an inviting interior that blends comfort and style. The open-concept main floor features brand new vinyl flooring that flows seamlessly through the living, dining, and family rooms, creating a warm and cohesive space perfect for everyday living and entertaining. The family room opens into a spacious kitchen complete with light cabinetry, stainless steel appliances, and stunning brand new quartz countertops offering both elegance and functionality. Large patio doors lead to a fully fenced backyard, where you'll find a generous 30 x 16 wooden deck with a pergola, providing the ideal setting for outdoor relaxation or gatherings. Upstairs, new vinyl flooring continues throughout, enhancing the clean, modern feel of the home. Additional highlights include a brand new central air conditioning unit for year-round comfort and convenient inside access to the garage, making this home as practical as it is beautiful. Ideally located just minutes from Hickory Park, Walter Gretzky Elementary School, Assumption College, and a variety of major amenities, this home offers both convenience and a strong sense of community perfect for families and professionals alike. (id:60365)
9 High Street E
Brant, Ontario
Live where life feels easy, connected, and walkable. Welcome to 9 High Street -- a fully upgraded 4 bedroom corner home nestled in the heart of charming St. George. Imagine waking up to the sound of birds, sipping coffee on your tree-lined front porch, and walking your kids to school, Freshmart, or the nearby park -- all within minutes. "Fully Renovated Fully Permitted Fully Inspected Buy With Confidence"Step into peace of mind at 9 High Street, a beautifully upgraded corner-lot home in the heart of St. George. This property isnt just move-in ready it comes with a recent professional home inspection in flying colours and municipally permitted renovations (Oct 2024), giving you transparency and confidence from day one. Even the deck addition was fully approved and closed by the County of Brant.Inside, youll find an airy, open-concept main floor with a modern kitchen, spacious dining area, and inviting living space. With 4 bedrooms, 2 full baths, a functional mudroom, and a double garage, theres plenty of room for family life or entertaining. Large windows, quality finishes, and thoughtful design create a bright, welcoming atmosphere throughout.The wrap-around corner lot offers a shaded front porch, mature trees, and a walkable location just steps to Freshmart, cafes, community centre, medical services, and schools. All major systems are updated, inspected, and approved, meaning you can focus on living, not fixing.Deck addition fully approved and closedMove-in ready with modern upgrades throughout. A home this transparent and worry-free doesn't come along often. home offers the lifestyle you've been longing for -- walkable, friendly, and truly turnkey. ?? Just 12 mins. to Paris, 18 mins. to Brantford, and 30 min. to Cambridge. Fall in love with a home that fits your next chapter -- and walk to everything that matters. (id:60365)
20 Sheridan Boulevard
Norfolk, Ontario
Welcome to 20 Sheridan Blvd - A Charming Brick Bungalow nestled in a quiet Simcoe neighbourhood. This beautiful home offers an ideal blend of comfort, charm, and convenience. Backing directly onto Briarwood Acres Park, the property enjoys a lush, private backdrop while being just minutes from shopping and easily accessible to local schools / bus routes. On the main level you'll find 2 spacious bedrooms and two bathrooms; with an additional 2 bedrooms and single bathroom on the lower level. The covered front porch and glorious sunroom to the rear provide you natural light for year-round relaxation. The expansive deck overlooks your backyard oasis with direct park access. A large lower-level rec room offers endless possibilities home theatre, games room, guest area, or kids zone. The attached two-car garage provides plenty of storage space whether you're upsizing, downsizing, rightsizing, or simply looking for a home that feels like a retreat, this one checks the boxes. WETT Inspection Complete. Don't miss your chance to own this Simcoe gem. (id:60365)
438 Blair Creek Drive
Waterloo, Ontario
Welcome to 438 Blair Creek Drive, a beautifully upgraded and meticulously maintained family home nestled in a desirable Kitchener neighborhood. This spacious residence offers over 3,000 sq ft of living space, including an expansive unfinished basement with raised 9-foot ceilings. Featuring 6 bedrooms and 5 bathrooms, including a rare main-floor bedroom with a full bath and two stunning primary suites -- one with a large walk-in closet and the other with his-and-her closets -- this home is perfect for multi-generational living. Recent upgrades include new vinyl flooring on the main level, updated countertops and backsplashes, a stylish farm sink, and modern fixtures throughout. Enjoy 10-foot ceilings on the main floor and 9-foot ceilings upstairs, adding to the airy, open feel. Step outside to a spacious aluminum-covered patio (35 x 15) with concrete padding, electric and propane heaters -- ideal for year-round entertaining. Additional highlights include a Canstar holiday lighting system, gas fireplace, owned furnace and A/C, Telus security system, water softener, RO system, and ample parking for up to 6 vehicles plus seasonal overflow across the street. Conveniently located near parks, schools, and amenities -- this home is the perfect blend of comfort, function, and modern style. (id:60365)
10 Gilston Parkway
Brant, Ontario
Stunningly renovated and upgraded corner property (no sidewalks) in the serene family neighbourhood of Gilston/Race/Hillside in Paris, a stone's throw from the Grand River! This 3 bedroom, 2 bath sidesplit home has it all! The main floor is an open concept design with a centre island and custom kitchen (2021). Plenty of cabinetry, quartz countertops, a farmhouse sink, stainless steel appliances, custom beam, and a door that overlooks the patio and gardens in the backyard. A new sideyard fence provides your little people or pets with a safe yard to roam freely. A garden shed houses all your outdoor equipment and the double tandem length garage can park 2 cars or double as a single car/workshop combo...you decide! Unified floors throughout give your space an expansive feel. The basement bathroom has an oversized custom glass shower with a single vanity with quartz countertop. Relax in the finished recreational room and stay cozy on those cooler nights cuddled up by the gas fireplace. The laundry/mechanical room offers lots of storage space. There is also plenty of storage space in the garage and on the upper level in a convenient oversized cupboard. This home has a cantina that runs the length of the patio.....great for storing wine, preserves & canned goods! The current owner has spent $ on a newer Carrier Furnace, Central Air, Navien On-Demand Hot Water Heater, an Aprilaire Humidifier and a Heat Pump. The home was recently painted, walls and ceilings, has a newly replaced driveway and did I mention the fabulous new fence! You do not want to miss this home...it is a beauty! (id:60365)
835 Queen Street
Gananoque, Ontario
Just steps from the Gananoque River and seconds to Highway 401, this 2020-built semi-detached home combines modern luxury with small-town charm. Featuring high-end finishes throughout, and a main floor 4th bedroom perfect for use as an office/guest room is an ideal find for families, professionals, or retirees. Step inside to discover a spacious open-concept layout. The large kitchen boasts quartz countertops, high-end appliances, a breakfast bar, and flows seamlessly into the living and dining areas. Enjoy the warmth of the cozy fireplace from every angle of this central living space. Step outside onto the expansive deck, ideal for barbecues and gatherings. Relax year-round in the built-in and covered hot tub; an evening retreat like no other. The backyard offers plenty of space for play, a storage shed, and lush green lawn for games and gardening. Upstairs, you'll find three generously sized bedrooms, including a large primary suite with a walk-in closet and luxury shower. In the basement is an all black media room perfect for movie nights, a rec room and an office space. The garage has been partially converted into a gym. This home is perfectly located close to two golf courses, Shorelines Casino, 1000 Islands boat tours, and Gananoques vibrant waterfront with parks, beaches, splash pad, and outdoor entertainment. You're just minutes from the 1000 Islands Parkway and scenic walking trails, as well as the local rec centre with an indoor hockey rink, basketball court, tennis and pickleball courts, soccer fields, and a full outdoor rink. A short 15-minute drive brings you to Charleston Lake Provincial Park and other nature trails, and you're just 20 minutes from Kingston. Gananoque offers an incredible quality of life and 835 Queen Street delivers it all in style. Book your private showing today and see why this is the perfect property in the perfect location. (id:60365)
1535 Thetford Court
Mississauga, Ontario
Charming detached home located in the heart of Clarkson. Located at the end of a child safe court this loverly home has it all. Three spacious bedrooms with an extra large bedroom located on the lower level. This home is perfect for that large or extended family. With a sun filled 3 season sunroom for extra entertaining space, this room is perfect for those long summer or fall nights. With so many pluses to this lovely home, it's definately worth a look!! (id:60365)
579 Chamberlain Road
Burlington, Ontario
Welcome to 579 Chamberlain Road, a custom-renovated 5-bedroom, 4-bath home in the heart of Southeast Burlington. Set on a quiet street with Longmoor Park as your backyard, this property combines modern comfort with timeless style. The exterior makes a strong first impression with James Hardie siding, ChamClad accents, and a metal roof that's as durable as it is attractive. Inside, the chef's kitchen is the centrepiece of the home, featuring a quartz waterfall island, stainless steel appliances, and plenty of storage. Open living and dining spaces create a natural flow for family gatherings and entertaining. Upstairs, a bright family room walks out to the backyard, while the primary suite offers a walk-in closet and a spa-inspired ensuite with a skylight, double vanity, glass shower, and soaker tub. Four additional bedrooms provide flexibility for work, hobbies, or guests, with convenient second-floor laundry and four full bathrooms. The lower level adds even more living space with a recreation room, fitness area, snack bar, and a separate entrance. The backyard enjoys peaceful park views and direct access to the Centennial Bike Path. Upgrades include an EV charger, smart thermostat, video doorbells, smart switches, ethernet wiring, skylights, and a tankless water heater. Parking for three cars, a large shed, and a family-focused location near Nelson High School, Appleby GO, and major highways complete the package. This is a rare opportunity to own a turnkey home in one of Burlington's most connected neighbourhoods. (id:60365)
1397 Forestbrook Road
Oakville, Ontario
Welcome to 1397 Forestbrook Rd, an executive family residence in Oakville's prestigious Glen Abbey. Nestled on a serene, tree-lined street, this Mattamy Yorkshire model offers 3,850 sq ft of living space plus finished basement on a large, private lot & has been meticulously maintained & thoughtfully updated over the years. Step inside to find hardwood floors, smooth ceilings, upgraded trim, doors & lighting creating an elegant yet inviting atmosphere. The main floor offers a formal dining room & sitting room for entertaining & a private office ideal for executives working from home. The spacious eat-in kitchen features granite counters, SS appliances plus a walk-in pantry & provides direct access to the backyard & pool, perfect for seamless indoor-outdoor living. A bright family room with gas fireplace & fieldstone surround creates an inviting space for family gatherings. Upstairs, 5 generously sized bedrooms await, including a luxurious primary suite with its own fireplace, spa-inspired 5-piece ensuite with heated floors, glass shower & freestanding soaker tub, plus a custom walk-in closet with island. Secondary bedrooms are equally spacious-ideal for growing families. The finished lower level expands the living area & is ideal for entertaining with a large recreation room, huge built-in bar, full 2nd kitchen & an additional bathroom. A second staircase from the laundry room provides an opportunity for an in-law suite. Outdoors, enjoy a resort-style setting with saltwater pool, cabana, outdoor kitchen with gas BBQ & professionally designed landscaping with perennial gardens, offering privacy & sophistication. This location is unmatched -set within one of Oakvilles top school districts with Abbey Park & Pilgrim Wood nearby, plus walking trails, Glen Abbey Community Centre, shopping, GO Transit & easy QEW access. A rare opportunity to own a distinguished home in a coveted neighbourhood, perfect for an executive family seeking comfort, lifestyle & exceptional schools. (id:60365)
Upper Unit - 1527 Rusholme Crescent
Burlington, Ontario
Wonderful Bungalow (Upper Unit) In Family Friendly Neighborhoods, Palmer Community in Burlington, Near Upper Middle And Guelph Line Intersections. Walk To Schools, Parks; Shopping. Easy Access To Qew & 407. No Rear Neighbors; Bike Path Behind This Fully Fenced Backyard. Covered Patio; Gas BBQ; Hardwood; Pot Lights. 2 Parking Available In The Driveway *For Additional Property Details Click The Brochure Icon Below* (id:60365)
633 Avonwick Avenue
Mississauga, Ontario
Welcome to this rare 3+3 bedroom, 3 bathroom bungalow in the sought-after Heartland Town Centre. Perfect for investors or multi-generational living, it offers two full kitchens, separate side entrance, laundry on both floors, and a fully finished basement with duplex-style functionality. The main level boasts 3 spacious bedrooms, updated kitchen, large living/dining area, and its own laundry. The lower level adds 3 more bedrooms, full bath, private kitchen, and separate laundry-ideal for rental income or in-law use.Located on a quiet street minutes to Heartland shopping, top schools, parks, transit, and highways (401/403). Live upstairs and rent below, rent both, or hold long term-this property delivers strong ROI and excellent cash flow potential in one of Mississauga's fastest-growing areas. (id:60365)
3305 - 385 Prince Of Wales Drive
Mississauga, Ontario
Chicago Condo is one of the best condos in Mississauga, well managed, very nice amenities and walking distance to Square one and the bus terminal. Beautiful corner apartment on the 33rd floor with unobstructed views of downtown Toronto and the lake as well as the celebration Square. Spacious 1 bedroom plus den with two full bathrooms. (id:60365)

