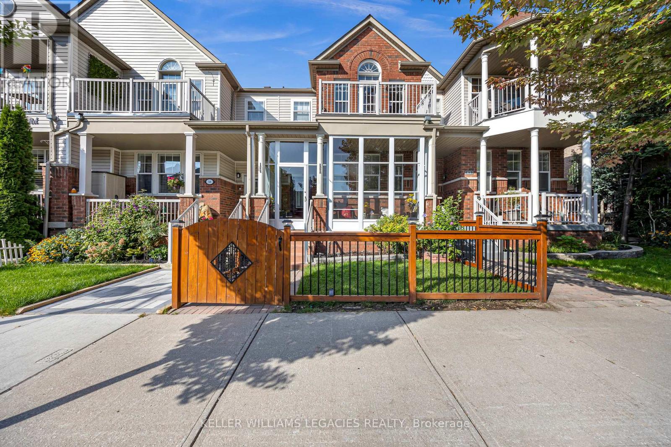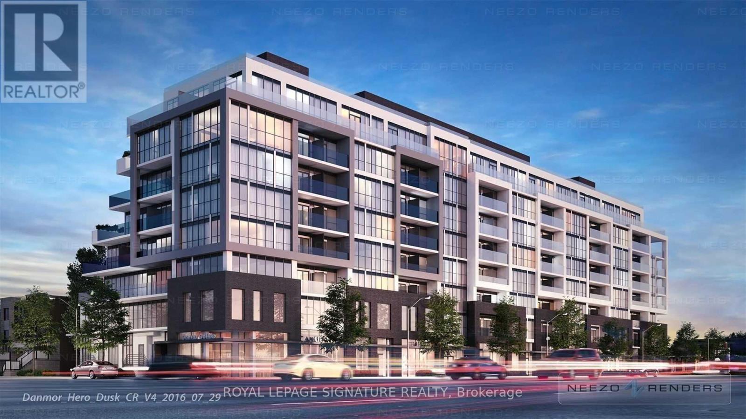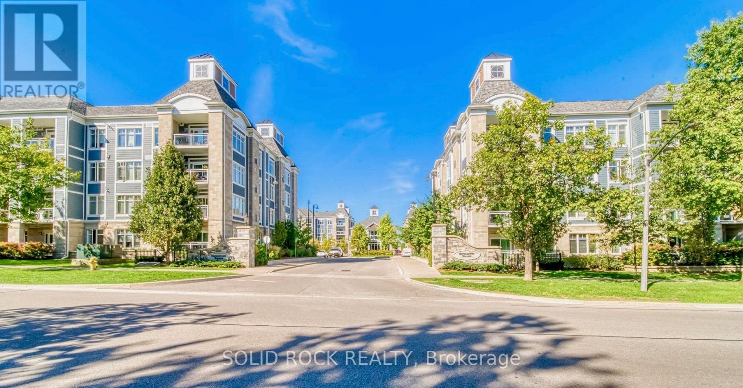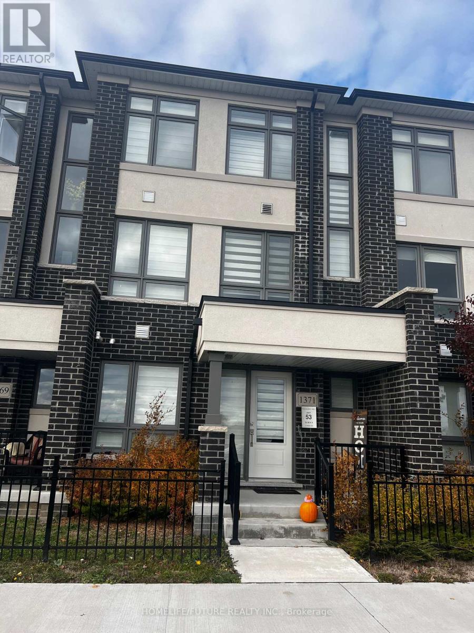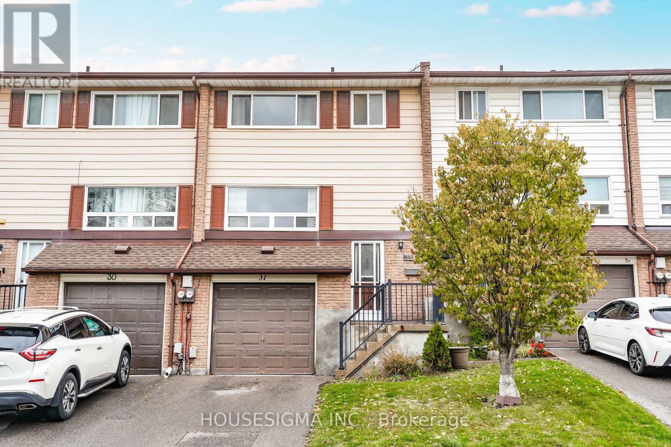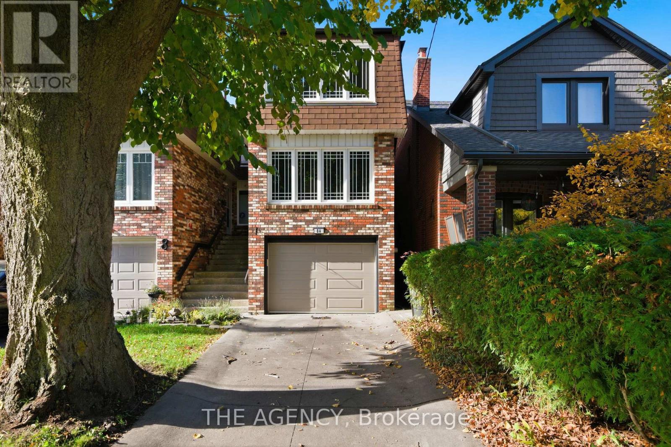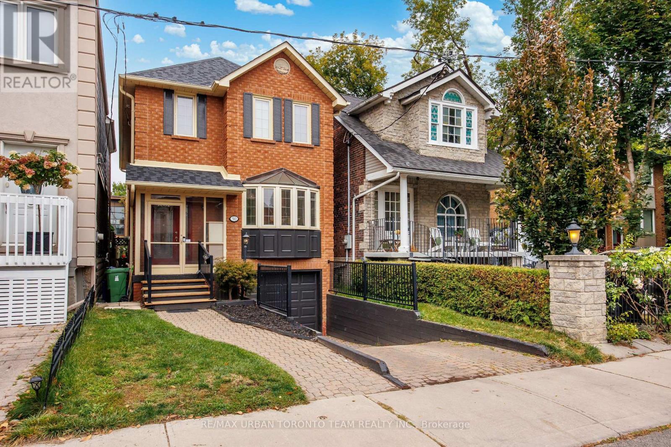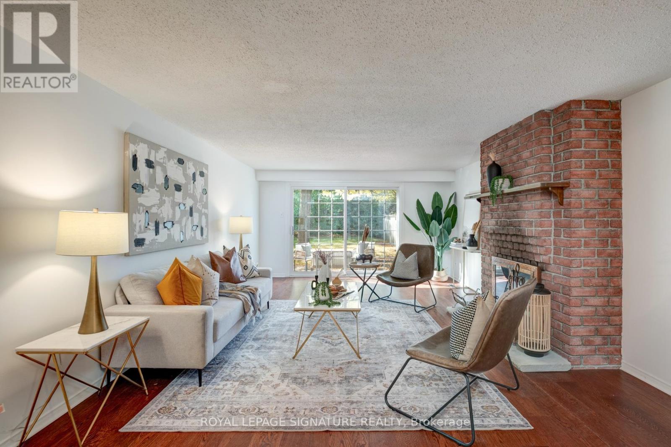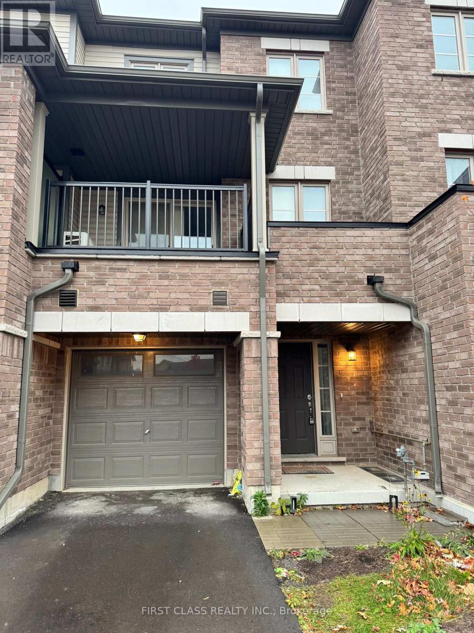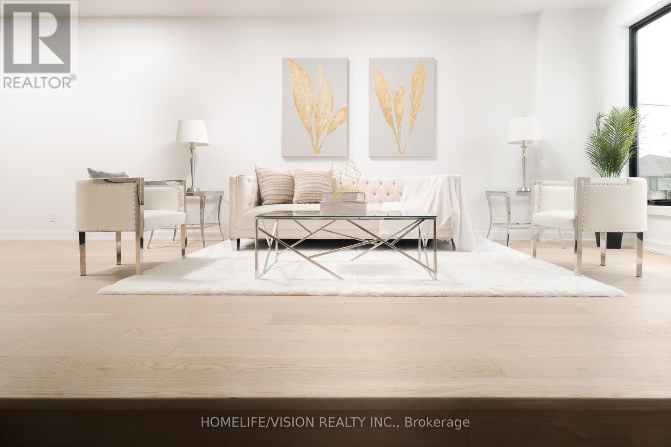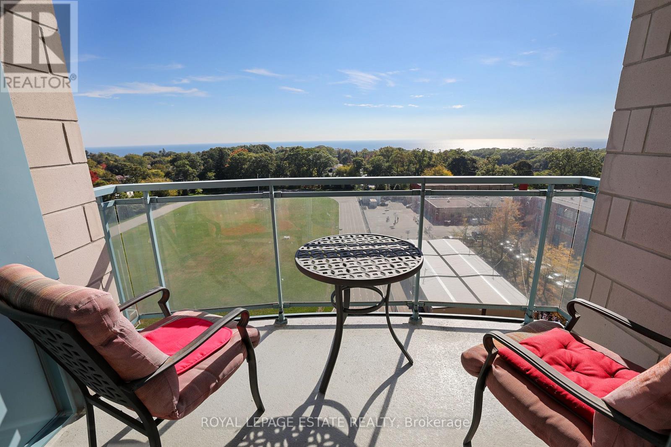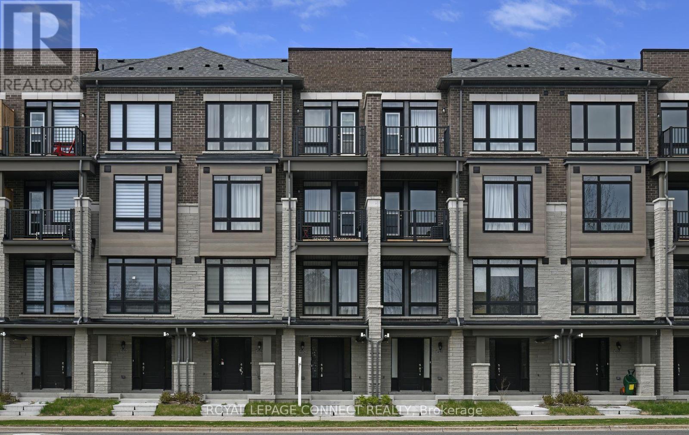60 Port Union Road
Toronto, Ontario
A home by the lake in Toronto without the million-dollar price tag? Yes, it exists. This spacious townhouse is just steps from Lake Ontario and the Port Union Waterfront Trail, offering daily walks, bike rides, and sunsets on the water. Commuters will love the convenience of Rouge Hill GO Station only minutes away, making downtown Toronto closer than ever. Inside, nearly 1,700 sq. ft. of living space features 3 bedrooms, 2 full bathrooms, and a powder room perfect for families who want space, lifestyle, and value all in one package. Recent updates include fresh paint on the main floor (2025) and second floor (2024), a porch enclosure (2022), new front door (2022/2023), new vanities in the bathrooms, and a sleek quartz countertop in the kitchen. Move in and enjoy the perfect balance of comfort, convenience, and lakeside living. (id:60365)
424 - 2301 Danforth Avenue
Toronto, Ontario
Live Where Convenience Meets Sophistication-Welcome to the Heart ofDanforth!Discover an exceptional opportunity to reside in one of Toronto's mostvibrant and desirable neighbourhoods. Perfectly positioned near GreekTown, The Beach, and a dynamic mix of local favourites-trendyboutiques, cozy cafés, top-rated restaurants, banks, and a full-servicesupermarket-this location offers the ultimate urban lifestyle.Commuting is effortless with multiple subway stations and GO Trainaccess just moments away. Whether you're heading downtown or exploringthe city, you're always well-connected. The neighbourhood itself ispeaceful, safe, and ideal for relaxing after a busy day.Step into a luxury residence where every detail is designed to elevateyour everyday. Enjoy a full suite of premium amenities including:A welcoming concierge and front desk serviceA modern gym and fitness centreA serene yoga studioRooftop deck and BBQ station for entertainingPet wash station for your furry companionsAmple visitor parking for guestsStudents are welcome, and the location boasts impressive scores: WalkScore: 95 | Transit Score: 95 | Bike Score: 81 (id:60365)
403 - 670 Gordon Street
Whitby, Ontario
Modern 1 Bedroom + Den Condo - Steps from Lake Ontario. Live the lakeside lifestyle in Whitby's exclusive Harbourside community, just steps from Lake Ontario. This bright, modern, and move-in-ready 1 Bedroom + Den suite offers the perfect blend of comfort and sophistication. The south-facing, sun-filled layout provides natural light all day, while the versatile den-complete with a Murphy bed-offers flexibility for guests or a home office. The upgraded kitchen features granite countertops and stainless steel appliances, and the private balcony is ideal for morning coffee or relaxing at sunset. Additional conveniences include in-suite laundry, parking, and a locker.Residents enjoy exceptional building amenities, including a shared pavilion (party room) for entertaining and Weber BBQ stations for outdoor dining. Located just minutes from the Whitby GO Station, Highway 401, waterfront trails, marina, shops, and dining, this condo offers both lifestyle and convenience. Experience lakeside luxury living at its finest in a vibrant and sought-after community. Seeking a long-term AAA tenant. References, rental application, and proof of income required. Non-smoking unit. (id:60365)
1371 Shankel Road
Oshawa, Ontario
Excellent Location! Modern Townhouse With Double Car Garage In Desirable Oshawa. Welcome To This Beautiful And Spacious Townhouse Located In A Sought-After Area Of Oshawa. This Home Features 3 Bedrooms And 3 Washrooms, Designed With Comfort And Style In Mind. Enjoy An Open-Concept Main Floor With Big, Bright Windows That Fill The Space With Natural Light. The Modern Eat-In Kitchen Boasts A Centre Island, Quartz Countertops, Undermount Sink, And Matching Quartz Backsplash, Complete With A French Door Refrigerator With Drawer Freezer. Step Out To Your Private Balcony, Perfect For Relaxing Or Entertaining. The Upgraded Primary Ensuite Adds A Touch Of Luxury, While Laminate Flooring Throughout Enhances The Contemporary Feel. A Double Car Garage Provides Ample Parking And Storage. Conveniently Located Near Shopping, Schools, Parks, And With Easy Access To Hwy 401 & 418, This Home Offers The Perfect Blend Of Comfort And Convenience. Key Features: 3 Bedrooms, 3 Washrooms, Open-Concept Main Floor, Quartz Counters & Backsplash, Private Balcony, Upgraded Primary Ensuite, Double Car Garage, Close To Schools, Shopping & Highways. (id:60365)
31 - 321 Blackthorn Street
Oshawa, Ontario
Perfect for first-time home buyers or investors, this home is ideally located close to schools, parks, shopping, and all major amenities, with easy access to Highways 401 and 407. Enjoy an open-concept layout featuring a kitchen with updated cabinets, a separate dining area, and a spacious living room perfect for entertaining. The upper level offers three generous bedrooms and an updated 4-piece bath. The finished basement includes a cozy recreation room with a walkout to a private backyard and patio, ideal for relaxing or hosting gatherings. This move-in-ready home has seen several updates, including all new appliances purchased in 2022, flooring redone in 2022, and a new roof completed in 2025. Residents can also enjoy a shared pool for summer use and a playground conveniently located next door, perfect for families with young children. (id:60365)
8a Maryland Boulevard
Toronto, Ontario
Welcome to this freshly painted 3+1 bedroom and 2+ bath home in an unbeatable location! Perfect for families directly across from Dentonia Park & Tennis Club, this home provides stunning green views and easy access to outdoor recreation right at your doorstep. Step inside to discover a bright, open-concept living & dining area filled with natural light, ideal for family gatherings and entertaining. Enjoy year-round relaxation in the beautiful solarium-make it into a home office, reading nook, or sunlit lounge. Upstairs, you'll find 3 spacious bedrooms with ample closet space, while the finished basement includes an additional bedroom or flex room-perfect for guests, hobbies, or a home gym! The fenced backyard offers a beautiful private retreat for outdoor dining or playtime with family. With fresh paint throughout & excellent curb appeal, this home is truly move-in ready. The enclosed garage & 2-car driveway provide ample parking & additional storage alongside the backyard shed. Public transit is a breeze with both Main Street TTC Station and Victoria Park Subway Station nearby. Families will love being within a short distance of schools: William J. McCordic Primary School, Adam Beck Junior PS, Gledhill Junior PS, and D.A. Morrison Middle School. Plus, Michael Garron Hospital, Shoppers World, & a wide range of dining, shopping, & amenities are all close by. This is a rare opportunity to begin making new memories in one of the East End's most desirable neighborhoods. (id:60365)
50 Ashland Avenue
Toronto, Ontario
Welcome to 50 Ashland Avenue, a beautifully updated 3-bedroom, 4-bathroom home on a quiet, family-friendly cul-de-sac beside Orchard Park in Torontos Beaches neighbourhood. A protected front entrance opens to a spacious foyer with a large closet and main floor powder room. The bright, open layout features new hardwood floors on both the main and second levels, elegant marble fireplaces, and a living room walkout to the back deck. The chefs kitchen has been fully renovated with premium finishes and modern appliances, creating a space perfect for everyday living and entertaining.Upstairs offers three well-appointed bedrooms with deep closets, two full bathrooms, skylights that brighten the hallway and bath, and a large linen closet. The finished basement adds versatile living space with a three-piece bathroom. Outdoors, enjoy a private patio, garage, and two additional driveway spaces. Just steps to Woodbine Beach, shops, schools, parks, and TTC routes, with downtown only 15 minutes away, 50 Ashland delivers modern living in one of Torontos most connected and welcoming communities. (id:60365)
1605 Belinda Court
Pickering, Ontario
Lovingly owned by the same family for over 40 years, this spacious 4-bedroom, 3-bathroom home is filled with warmth, character, and endless opportunity! Nestled in Pickering's highly sought-after Amberlea neighbourhood, 1605 Belinda Crt is calling your name! The inviting family room features a gorgeous brick wood-burning fireplace (as-is) and a walkout to the large, private backyard - perfect for kids, pets, and entertaining. Upstairs, you'll find an eat-in kitchen with stainless steel appliances (fridge, stove, hood vent - brand new), a bright living room, and a separate dining area - an ideal layout for gatherings and everyday living. With desirable East-West exposure, natural light pours through the home from morning to evening. The upper level includes 3 spacious bedrooms, including a primary suite that overlooks the serene backyard and offers a walk-in closet and ensuite bath. The unfinished basement with high ceilings provides even more potential - perfect for your dream recreation room, gym, or additional living space. Freshly painted and featuring a combination of original hardwood and matching engineered floors throughout, this home offers the flexibility to move right in and enjoy, renovate before settling in, or update gradually over time - the possibilities are truly endless. Tucked away on a quiet cul-de-sac just steps from a beautiful park, this home offers the space, charm, and community families are looking for - ready to be loved for the next 40years. (id:60365)
2093 Prestonvale Road
Clarington, Ontario
Modern 3-Bedroom Townhome in Courtice, Welcome to 2093 Prestonvale Rd - a beautifully designed 3-bedroom, 3-bathroom townhouse offering the perfect blend of comfort, style, and convenience. Featuring a bright open-concept layout, contemporary finishes, and a spacious kitchen with stainless steel appliances, this home is ideal for families and professionals alike. Enjoy a private balcony, attached garage, and easy access to schools, parks, shopping, and Highway 401. Located in one of Courtice's most desirable new communities, this home combines suburban charm with modern living. (id:60365)
44 Doris Drive
Toronto, Ontario
Nestled in the quiet pocket of the prestigious Parkview Hills, this spectacular two-story custom-built home offers 4+2 bedrooms, a den, and 5 bathrooms, blending contemporary style with family-friendly functionality. The open-concept main floor is flooded with natural light through expansive windows and multiple skylights in the two-story openings. A spacious front foyer with custom cabinetry and soaring ceilings welcomes you inside. The cozy family room and elegant dining room, with a fireplace at the center, create the perfect space for family gatherings. The gourmet kitchen is a chef's dream, featuring custom cabinetry, top-of-the-line appliances, and sleek quartz countertops with a waterfall edge. The spa-like master ensuite boasts a beautiful freestanding soaker tub, complemented by high-end plumbing fixtures for a true retreat experience. Two separate furnaces control the temperature for each floor independently, along with two Wi-Fi access points for seamless connectivity. The oversized recreation room in the basement, complete with a custom-built wet bar, offers ample space for entertainment. For added convenience, the laundry is located on the second floor with custom cabinetry, and there's an additional laundry space in the basement with all rough-ins. The ACM exterior Industrial grade paneling and custom Arista solid wood door complement the home beautifully. The house is situated in a vibrant community with excellent TTC access, shopping, and many local events, this home ensures both comfort and convenience. Quality craftsmanship shines throughout, with thoughtful touches like an EV car charger and a completely separate entrance to the basement, making this home a true gem. (id:60365)
1003 - 1093 Kingston Road S
Toronto, Ontario
Welcome to highly sought after Henley Gardens. Do not wait to see this rarely offered south facing, sun filled unit in the Henley Gardens Tower. From the 10th floor you have stunning views of the lake and views of the city skyline from your balcony.. Walk to the shops along Kingston Rd Village, steps to the ttc and a short street car ride to downtown Toronto. Henley Gardens also boasts a 24 hour guard house for your security, ample visitor parking and 3 guest suites for your overnight guests. All utilities included in the maintenance fees. This one is not to be missed. (id:60365)
492 Salem Road S
Ajax, Ontario
Stylish Upgraded Townhouse in Prime Ajax Location. Welcome to this beautifully upgraded 1,520 sq. ft. townhouse in the heart of Ajax, featuring over $40,000 in custom finishes! Unlike any Other Town House in the Area! Enjoy a thoughtfully designed interior with a Dream Custom Closet & Makeup Table in Primary Bedroom, Elegant dining room and Custom Bar, and unique accent details throughout. Builder upgrades include a striking backsplash, stained oak hardwood flooring, and extended upper cabinetry that enhance both style and function. With Custom Kitchen Pantry added for More Storage! This modern home offers two bedrooms and a den (currently used as 3rd bedroom/office), a main floor study area, two balconies, a 1-car garage with walk-in through house, and additional lower level storage. Equipped with stainless steel appliances, it's perfect for contemporary living. Conveniently located near Highways 401 and 412 for an easy commute. A must-see for those seeking comfort, style, and accessibility. (id:60365)

