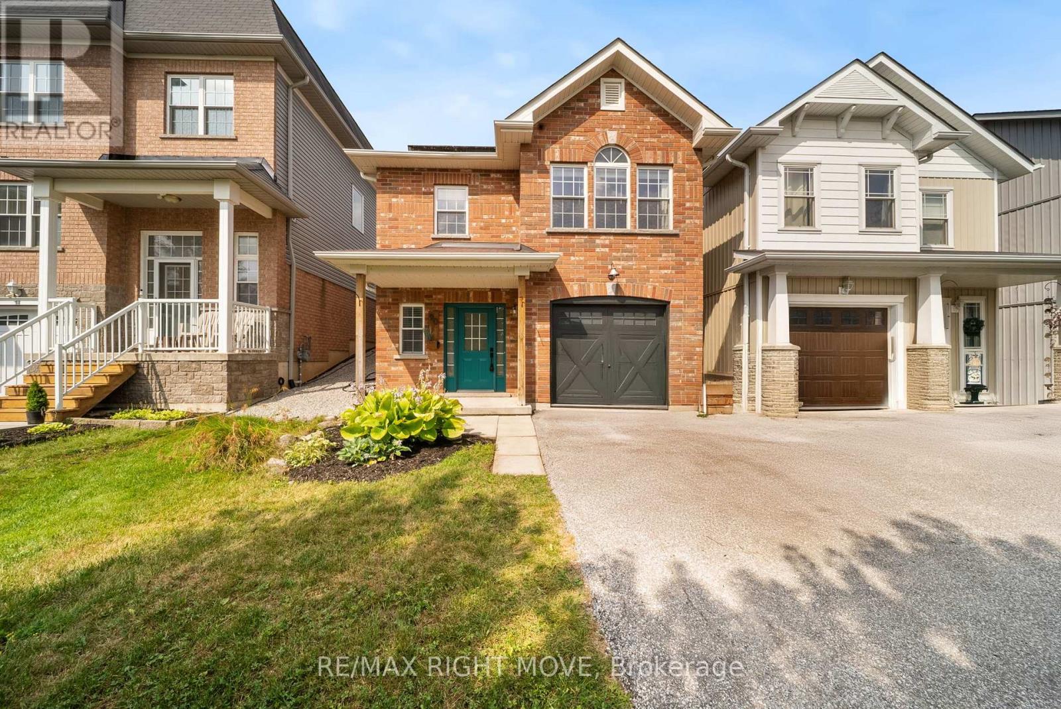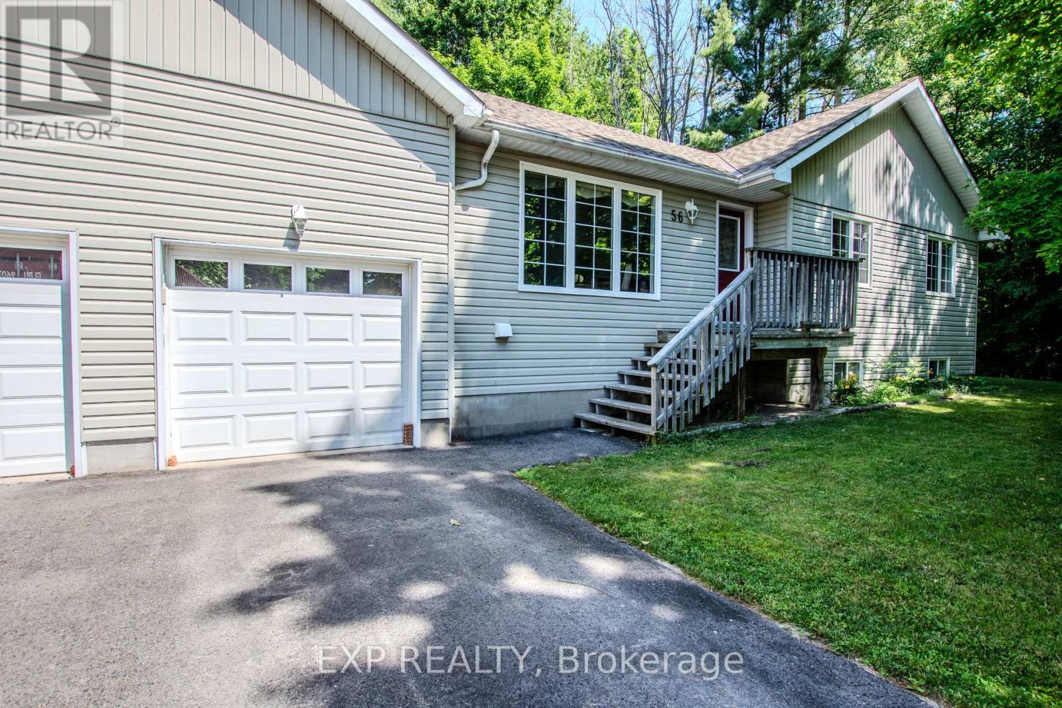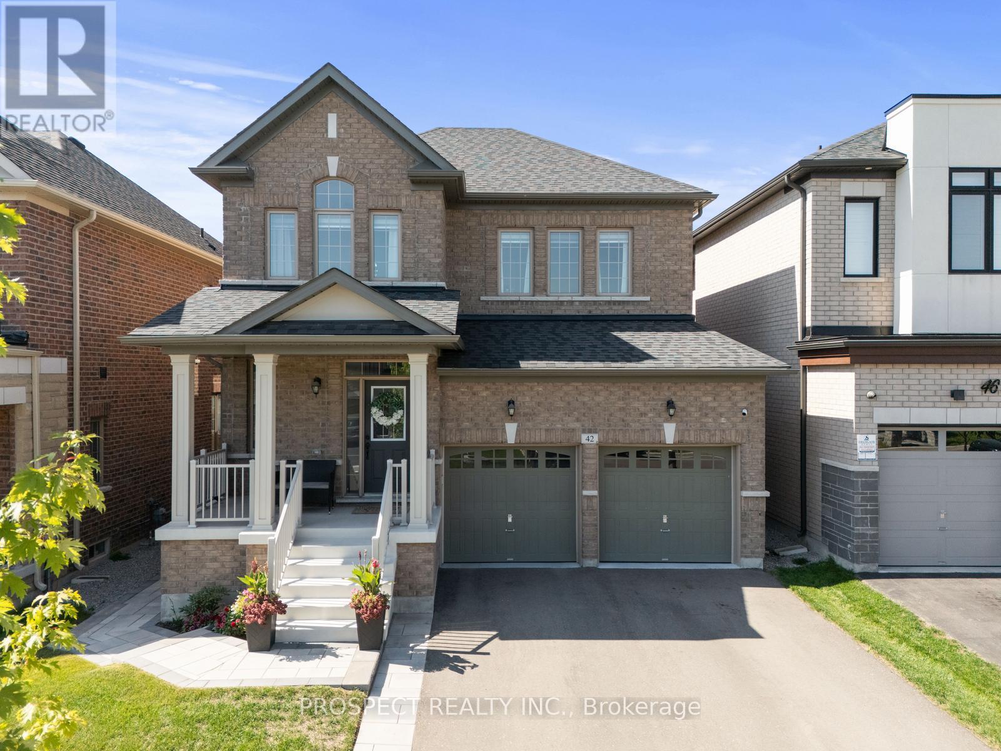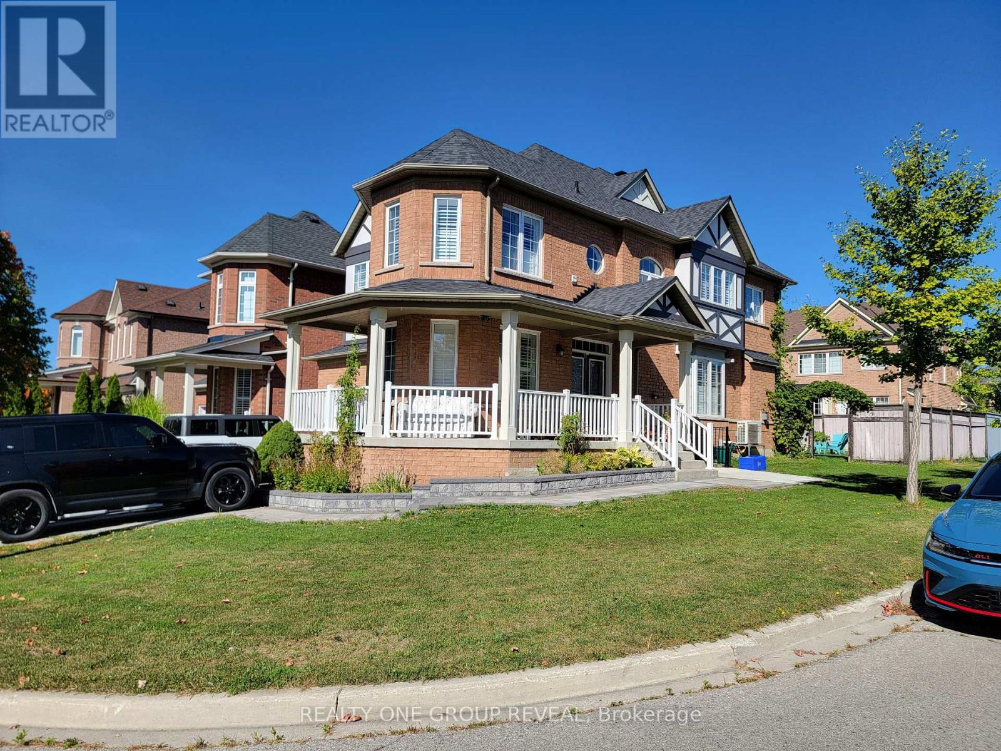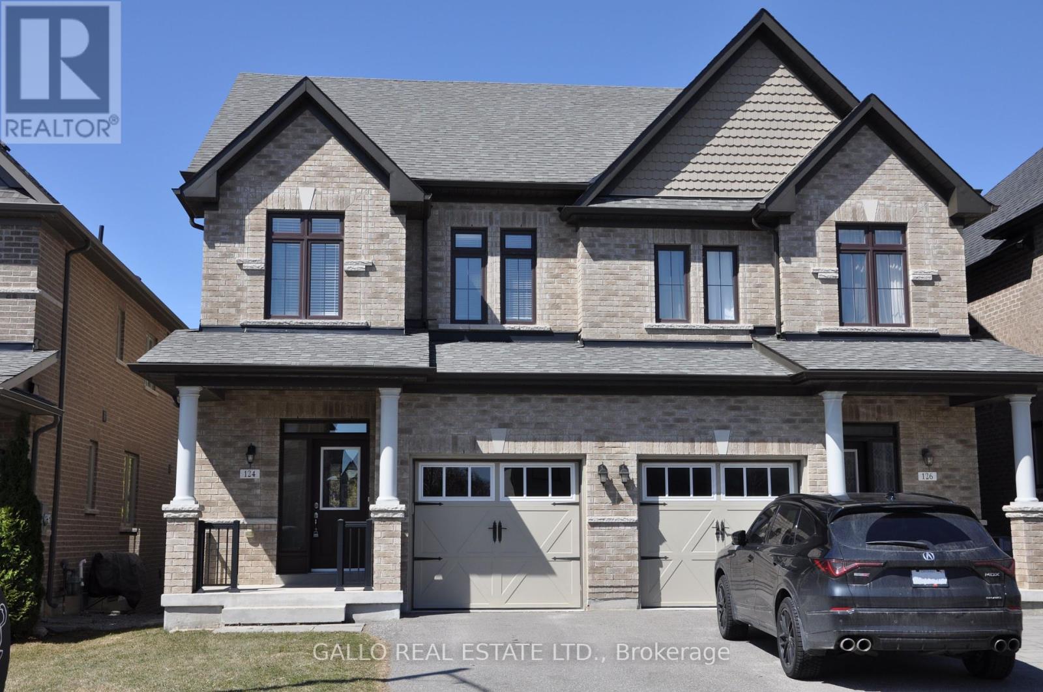8 Chestnut Lane
Oro-Medonte, Ontario
Custom Executive Bungalow | 3+5 Bedrooms | Oversized 3-Car Garage | Exquisite Grounds - Welcome to8 Chestnut Lane! Step into a world of refined luxury with this stunning custom-built bungalow, nestled on an exclusive peaceful court in Horseshoe Valley - a thriving, family-friendly community of Oro-Medonte. Blend of architectural sophistication with natural serenity, this brick/stone construction offers timeless curb appeal with low-maintenance convenience. Professionally landscaped 165' deep lot features meticulously manicured grounds - mature trees, vibrant gardens, deck, patios, full canopy for privacy and shade - perfect for outdoor living. Inside, the spacious layout includes 3 bedrooms on the main level and 5 more in the fully finished lower level, ideal for large families or frequent guests. Grand foyer welcomes you with natural light via soaring ceiling, accent windows. Open-concept kitchen, renovated to Chef standards, boasts granite countertops, custom cabinetry, new high-end appliances. Feature wall with marble-accented two-sided gas fireplace to warm you on cool evenings. Main floor den offers flexible space for media room, home office, study zone, guest space, studio. Full professional finished lower level features 10' ceilings, games room, full bath, storage, and lower kitchen perfect for extended living. Private wing holds the primary suite with spa-inspired ensuite and generous closet space, while a separate guest wing offers two bedrooms, full bath. Upgrades include renovated bathrooms/laundry room, new NTI heating system, radiant floor heating, dual-zone climate control, air exchangers, upgraded roof with T-Rex eavestroughs and leaf guard. Triple garage includes "bonus" rear access door. Ideally situated between Barrie/Orillia - easy access to commuter routes, schools, healthcare, shopping, dining, and recreation. Prestigious Location +Timeless Elegance + Unrivaled Privacy. This home offers a lifestyle of luxury, connection, and relaxation. (id:60365)
90 Pearl Drive
Orillia, Ontario
Welcome to your next chapter a stylish, 2 story, 1692 Sq Ft, sun-filled 3-bedroom, 2.5-bath home offering the perfect blend of comfort and function. Step inside to a spacious foyer and convenient powder room, then flow into a bright, open-concept kitchen, living, and dining space with updated backsplash, bar seating, and tons of natural light.Upstairs, enjoy a bonus family room with walk-out access to your fully fenced backyard oasis featuring interlock patio, shed, and gazebo perfect for entertaining or winding down. The upper level also includes a full 4-piece bath, two generously sized bedrooms, and a private primary suite complete with walk-in closet and a large en suite. Enjoy the convenience of an attached garage with inside entry, and live just minutes from Costco, Lakehead University, movie theatres, dog parks, trails, Walter Henry Park, and more. Modern layout. Move-in ready. Close to everything. This one checks all the boxes. Year built 2010. (id:60365)
208 Diana Drive
Orillia, Ontario
Welcome to 208 Diana Drive in Orillia's sought after Westridge Community. This home is in immaculate condition, has been extensively upgraded and sits on a fully fenced corner lot. With 4 bedrooms, 2 bathrooms and in-law potential with a bright walk-out basement, this home will suit any buyer. This 10 out of 10 home features an open concept main floor with luxury kitchen, dining area and relaxing living room with a newly built fireplace feature wall. Main floor laundry for added convenience and interior access to your garage with an included EV charging port. The primary bedroom features a walk in closet and access to the 4-piece bath. 3 additional bedrooms on the second level provide ample opportunity for a growing family, income potential or out-of-town guests. The partially finished basement offers endless potential, currently framed in and ready for your finishing touch with a full bathroom rough in. Whether you are a first time buyer, a growing family or an investor buyer, this home will not disappoint. Walking distance to Lakehead University, Costco, restaurants, sports fields and Rotary Place Arena. Do not miss out, book your showing now! (id:60365)
236 Pringle Drive
Barrie, Ontario
MODERN TOUCHES, TIMELESS STYLE, & ROOM TO GROW - BARRIE BUNGALOW LIVING AT ITS BEST! Welcome to this beautifully upgraded all-brick bungalow, nestled on a charming tree-lined street in a sought-after, family-friendly west Barrie neighborhood. Enjoy the ease of everyday living with quick access to everything you need - grocery stores, shopping, walking trails, public transit, school bus routes, and Highway 400 are all just minutes away. Head out for a walk to the nearby 7-acre Pringle Park with its open green space, sports facilities, and playground, or spend your weekends unwinding by the water at Kempenfelt Bay and the lively Centennial Beach, only 10 minutes from your door. Showcasing timeless curb appeal with manicured landscaping and a refreshed front porch and walkway, this home features an attached double garage with interior access and a 4-car driveway with no sidewalk to maintain. Step inside to discover a bright and welcoming layout with a sun-filled bay window in the living room and seamless flow into the sleek kitchen updated with contemporary cabinetry, a breakfast bar, pantry, and a sliding glass walkout to a spacious deck in the private, fully fenced backyard. Two generous bedrooms include a tranquil primary suite with double closets, semi-ensuite access to a stylish 4-piece bath, and peaceful backyard views. The expansive unfinished basement offers exciting future potential with a bathroom rough-in. Enjoy peace of mind with newer windows, front door, and exterior lighting, along with fresh paint, smooth ceilings, updated carpet-free flooring, and a recently replaced roof. Stay comfortable and efficient year-round with a newer furnace with humidifier, hot water tank, & water softener - all owned - along with central air conditioning and a modern 100 amp electrical panel. This is the kind of #HomeToStay that makes you feel welcome the moment you arrive - thoughtfully updated, perfectly located, and ready to be enjoyed! (id:60365)
56 Becketts Side Road N
Tay, Ontario
Discover country serenity with city-side convenience at 56 Becketts Sideroad a charming bungalow set on 6.5 privet, park-like acres.Tucked just moments from Highways 12 & 400, this retreat keeps you effortlessly connected: 10 minutes to Midland's waterfront cafe and shops, and only 30 minutes to both Barrie and Orillia. The home features spacious, well-designed living area and the added comfort of whole-home generator for year-round reliability. With plenty of room to roam, garden, or expand, this is an ideal setting for anyone seeking space, privacy, and easy access to to everything Simcoe County has to offer. (id:60365)
27 Locke Avenue
St. Thomas, Ontario
Welcome to 27 Locke Ave! This beautifully updated 3 bed, 2 bath home is nestled in a quiet, family-friendly northeast neighbourhood steps from a park, elementary school, and scenic walking trails around Dalewood Conservation Area. Move-in ready and full of charm, this home features a renovated kitchen with granite counters and refaced cabinets, a spacious living room, and 3 main-floor bedrooms including a primary with walkout to the deck. Both bathrooms have been updated with new vanities, ceramic tile floors, and an upgraded toilet. The finished lower level offers a large rec room, office/den, 3pc bath, and ample storage. Recent upgrades include new carpeting, mirrored closet doors, a resurfaced deck, and a new asphalt driveway. The fully fenced, private backyard is perfect for relaxing or entertaining. Plenty of parking with an extended driveway and attached single-car garage. Excellent curb appeal, easy access to London & Hwy 401. A perfect blend of style, function, and location ready for you to call home. (id:60365)
709 - 398 Highway 7 E
Richmond Hill, Ontario
Bright Open Concept Luxury 2 Bed, 2 Bath Suite In Outstanding Location. 896 Sq Ft Living Space +80 Sq Ft Balcony (Per Builder's Floor Plan). 1 Parking, 1 Locker. 9' Ceiling, Contemporary Kitchen Cabinetry, Built-In Stainless Steel Appliances, Quartz Counter Top And Back Splash. Walking Distance To Yrt, Viva, Restaurants, Supermarket, Shopping Etc. (id:60365)
42 Ryerson Drive
Vaughan, Ontario
Welcome to 42 Ryerson Dr in New Kleinburg, a stunning 3 bedroom, 3 bathroom home that perfectly balances comfort, style, and functionality. Whether you're a growing family looking to upsize or empty nesters seeking a thoughtfully designed home that's easier to maintain, this residence offers the best of both worlds.Built just 5 years ago, this 2,002 sq. ft. home feels significantly larger thanks to its open-concept design, high ceilings, and seamless flow between rooms. Every detail has been meticulously maintained, allowing it to look and feel as fresh as the day it was built. Pride of ownership is evident throughout.The curb appeal is enhanced by a newly completed stone paver driveway, as well as the backyard which were finished within the last two years provides the perfect setting for family gatherings, summer barbecues, or quiet evenings under the stars. The rear yard is also equipped with a garden.Inside, the living spaces are warm and inviting, with a layout that suits both entertaining and day-to-day living. The spacious kitchen is equipped with top of the line appliances and is combined with living room, this ideal for creating lasting memories. All three bedrooms are well positioned with spacious layouts. One of the standout features of this property is the basement. Thanks to the natural slope at the rear of the home, the lower level feels like an above-grade living space, filled with natural light and designed for relaxation. Recently finished just last year and adding about 800 sq ft of extra space, it includes a sleek wet bar, a TV lounge area, and plenty of room for entertaining. This space effortlessly extends the homes living area and enhances its versatility.42 Ryerson Dr is more than just a house its a place where thoughtful design, modern updates, and careful upkeep come together to create a move-in-ready home. This is a rare opportunity to own a property that truly has it all in one of Kleinburgs most desirable communities. (id:60365)
1009 Langford Boulevard
Bradford West Gwillimbury, Ontario
Welcome To This Stunning 5-Bedroom Family Home Located In The Highly Desirable Bradford West Gwillimbury Community. Thoughtfully Designed With Premium Upgrades Throughout, This Home Offers A Perfect Blend Of Comfort, Style, And Functionality. The Main Floor Features 9-Foot Ceilings, Grand 8-Foot Doors, Rich Hardwood Flooring, Elegant California Shutters, And Energy-Efficient LED Pot Lights That Brighten Every Corner. Family Room And Living Room Featuring Elegant Crown Molding With Integrated LED Lighting. Coffered Ceilings In The Dining, Kitchen, And Breakfast Areas Add A Sophisticated Touch, While The Gourmet Kitchen Boasts Quartz Countertops, A Porcelain Island, Soft-Closing Cabinets, And Ample Space For Entertaining. Upstairs, You'll Find Upgraded Laminate Flooring, Zebra Blinds, Three Full Bathrooms, And Spacious Bedrooms With Modified Closets. The Luxurious Master Suite Is A True Retreat, Complete With His And Hers Closets, A Spa-Like Ensuite With Heated Floors, A Smart Toilet, And A Dedicated Makeup Area. The Foyer Also Features Heated Flooring For A Warm Welcome. The Fully Finished Basement Adds Even More Living Space With Two Additional Rooms, A Full Bathroom, Vinyl Flooring, LED Pot Lights, And A Custom Closet In One Of The Rooms-Ideal For Guests, And The 2nd Room Is Ideal For An Office Of A Gym. This Home Is Equipped With A Ring Doorbell/Alarm System And Surveillance Cameras, Providing 24-Hour Security And Peace Of Mind, Step Outside To A Well-Maintained Backyard, Perfect For Entertaining, Featuring An Interlocking Stone Patio, Built-In BBQ Gas Line, Ideal For Summer Gatherings And Outdoor Dining. Perfectly Situated Close To Schools, Shopping Centers, And Parks, And With Quick Access To Highway 400, This Move-In-Ready Home Offers Everything Your Family Needs In A Thriving , Family-Friendly Neighborhood. (id:60365)
73 Isabella Garden Lane
Whitchurch-Stouffville, Ontario
Detached House On Corner Lot, Four Spacious Bedrooms, Master Bedroom With His & Her Closets, 5Pc En-Suite. 9-Ft Ceiling On Main Floor & Hardwood Floor Throughout The House. Kitchen & Breakfast Area. Family Room, Living Room And Dining Room. 4-Car Parking. No Side Walk. Hardwood Floor Throughout The House. Bonus: Water Softener + Water Purifier Second Floor Laundry. Great Public Schools And Parks Within Walking Distance. Go Station Nearby (4 Min Drive). (id:60365)
124 Countryman Road
East Gwillimbury, Ontario
Beautiful Bright 3 Bedroom, 4 Bathroom Semi-detached 1473 Sq. Ft. Home With Walkout Basement To Ravine! Open Concept And Spacious With 9' Ceiling On The Main Floor And Stunning View. Modern Kitchen Boasting Stainless Steel Appliances, Granite Counter Top, and Breakfast Bar. Hardwood Throughout The Main Floor, Wrought-Iron Railing To Upper Floor. Spacious Master Bedroom With 5 Pc Private Ensuite And Walk-in Closet. Upper Floor Laundry, Charming Partially Coffered And Vaulted Ceilings In 2 Upper Floor Bedrooms. Fully Fenced Private Backyard. Driveway Parking For Three With A Professionally Extended Interlocked Walkway. Basement Offers Large Windows And Sliding Doors, 4 Pc Bathroom And Cold Room. Direct Access To Garage! Freshly Painted With Brand New Upper Floor Carpet. Minutes to Transit, Go Station, School, Hwy 404, Upper Canada Mall, Costco, Parks/Trails, & Amenities. Ideal For Family To Enjoy The Neighborhood! (id:60365)
244 - 9471 Yonge Street
Richmond Hill, Ontario
5 MONTH TERM.FURNISHED. Luxurious Xpression 1+1 Condo *Exceptionally Well Managed * Sunny &Bright Southern Exposure With Unobstructed View,9 ft Smooth Ceiling. Functional & Fantastic Layout with Large Balcony. Super Convenient Location. Quick Walk to All Amenities: Hillcrest Mall, Restaurants, Grocery Stores, Public Transit, Schools, Parks. Short Drive to Highways. Fabulous Amenities Party/Meeting Room with Bar, Indoor Pool & Whirlpool, Steam room, Theatre, Games Room, Large Exercise Room, Roof Top Garden, 24 hr Concierge, Visitor Parking. (id:60365)


