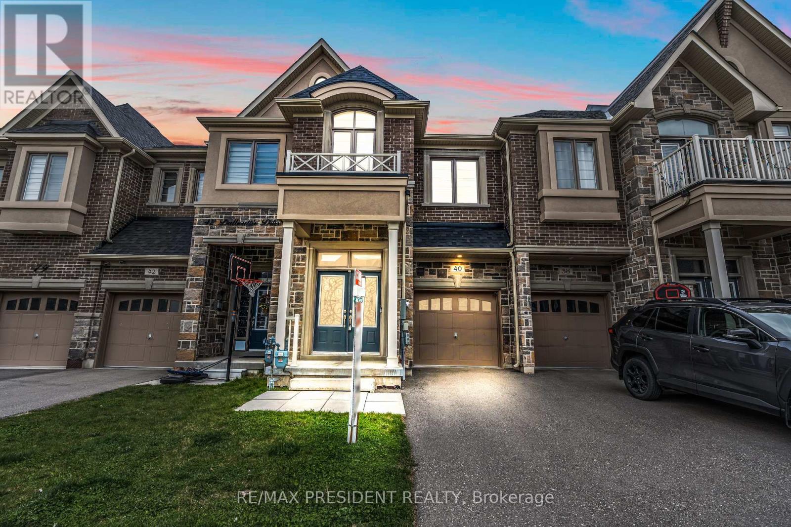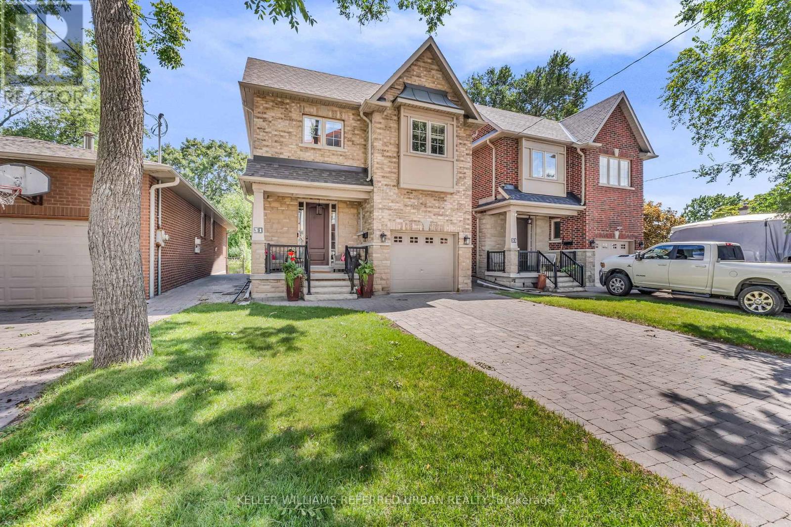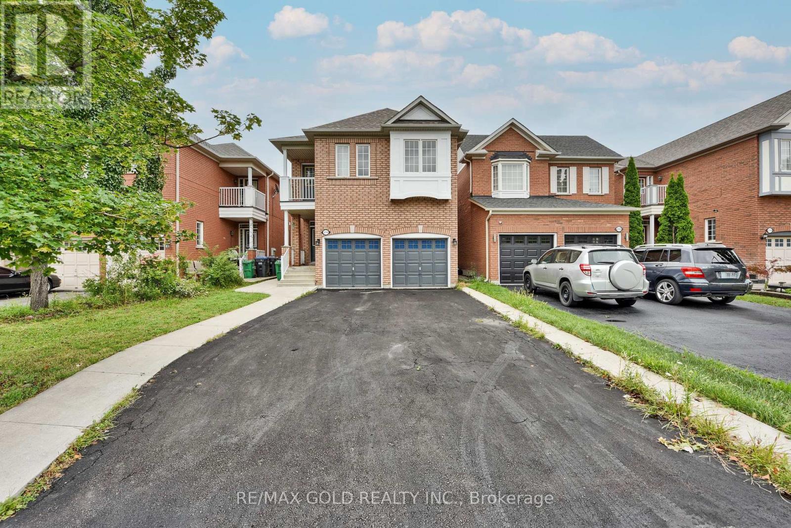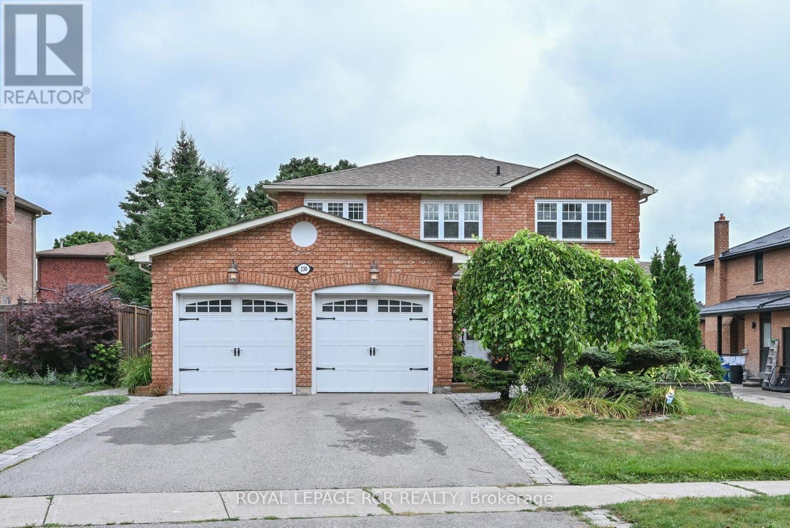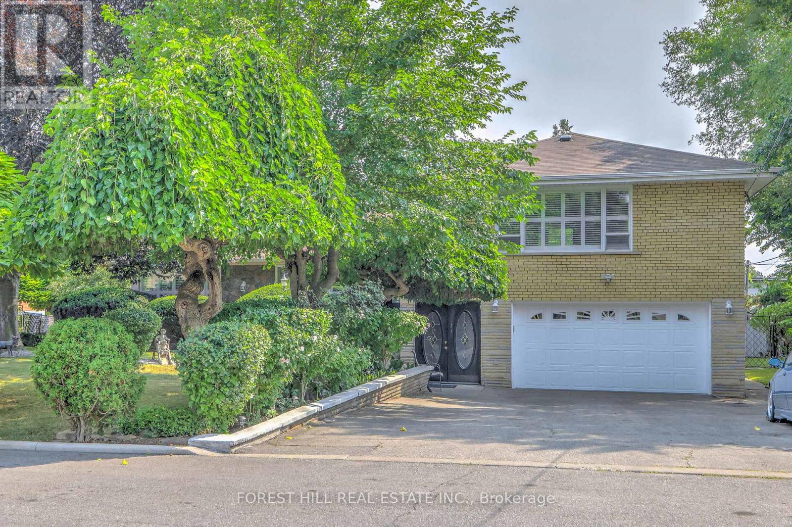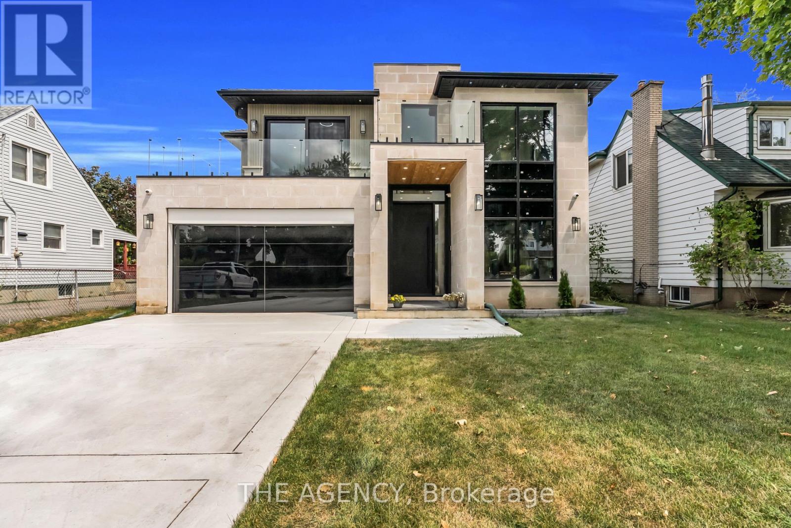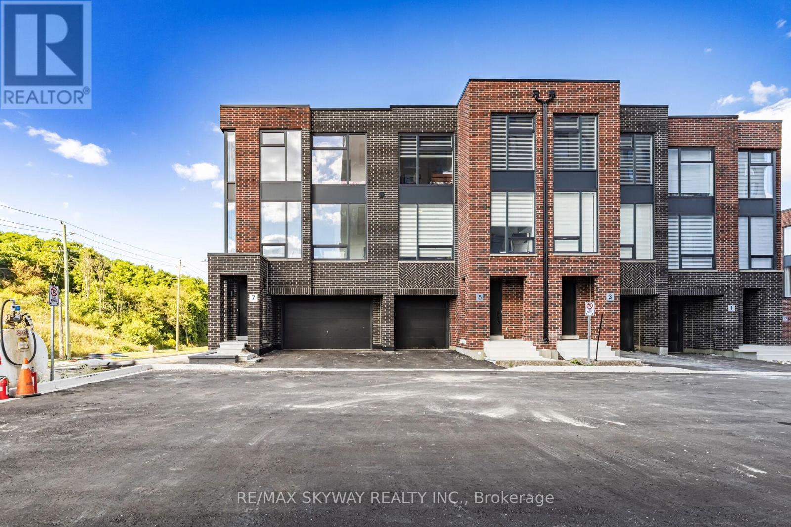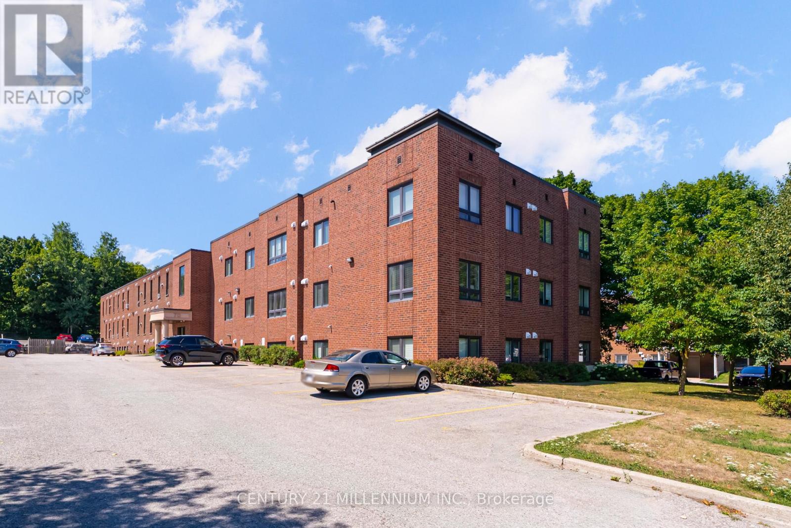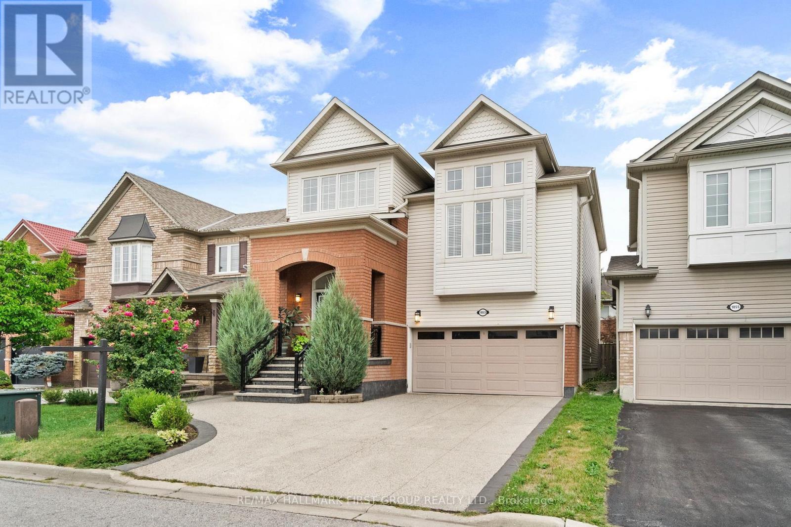40 Dalbeattie Drive
Brampton, Ontario
Welcome to this beautifully maintained, Feels like brand new 2-storey Completely freehold Townhouse by Ashley Oaks, offering approximately 2,220 sq ft of elegant living space in the highly sought-after Bram West neighborhood. Featuring 9-foot ceilings on the main floor, separate living and family rooms with a cozy fireplace, spacious kitchen with isle and counters along with hutch & buffet , this Home blends style and functionality. Upstairs boasts four spacious bedrooms, including a luxurious primary suite with an ensuite and walk-in closet, plus a second-floor laundry room. All Bedrooms are fully carpeted including California shutters allover the house .With a fully fenced backyard, abundant natural light, and easy access to transit, parks, shopping, highways 401/407, this move-in-ready gem is perfectly located on a quiet street in a high-demand area don't miss your chance to call it home ! (id:60365)
31 Bisset Avenue
Toronto, Ontario
Think Community, Think Large Detached Home Built only 14 years ago! 31 Bisset Avenue is located in this quiet pocket of Alderwood, Etobicoke and is surprisingly walkable with a Walkscore of 80 and very accessible. The mall at Sherway Gardens is a 2 minute drive or 10 minutes walk. Parks and recreation are all close by; Orchard Heights Park, Lakeshore Park and Lakeview Golf Course to name a few. Take a hike towards the waterfront along the Etobicoke Creek. Access the local highways for quick access to downtown Toronto, Pearson airport etc.. You thought the location was appealing, now let's delve into the fabulous details of your new home. Large detached house with approximately 2350 square feet of living space above grade. Wide Frontage of 31.5 feet and super long depth.. 187 feet.. sure you could practically start your own mini soccer league in the back yard! 4 Bedrooms above grade with a basement nanny suite or possibly rent /airbnb as a 1 bedroom apartment to supplement the mortgage. Major money spent on renovating all bathrooms over the last few years. Two working fireplaces, 9 ft ceilings on main and 2nd floors, crown moulding throughout. Fancy yourself a chef, enjoy countless hours cooking and prepping meals for all your friends and family in this Gourmet Kitchen. (id:60365)
3716 Partition Road
Mississauga, Ontario
Upgraded All-Brick Double-Car Garage Detached Home, Brand New Basement(Rental Potential) In The Highly Desired Neighborhood Of Lisgar. Newly Renovated 4+3 Bedroom 4 Bathroom Home Offers 2 Master bedrooms, 9Ft Ceiling In Main Floor. Gourmet Kitchen W/Quartz Countertop/Backsplash & Stainless Appliances. Breakfast Area With Walkout To Backyard. Spacious Private Family Room And Large Windows. Oversized Primary Bedroom With 5pc Ensuite And Walk-In Closet Plus Den, Wood Flooring, Freshly Painted & Pot Lights. Professionally Finished Basement With 2 Bedrooms. Suitable For Rental Potential. 6-Car Parking With No Walkway. Convenient Location: Steps To Top-Rated English And French Schools, Lisgar Go Station, Parks, Meadowvale and Churchill Meadows community Center, Shopping Plaza & Major Highways 401, 407 & 403. (id:60365)
36 Country Stroll Crescent
Caledon, Ontario
Your pool dream home has arrived! Located in one of Boltons most sought-after, family-friendly neighbourhoods, this stunning property sits on an expansive, private lot with a fully fenced backyard stretching 149 feet deep. The beautifully landscaped yard features a sparkling in-ground pool ideal for summer fun, relaxing, and entertaining with loved ones. The fenced pool area ensures safety for kids and pets, while the manicured gardens create a tranquil outdoor escape. Inside, the main floor offers a formal living and dining room perfect for hosting gatherings. The cozy family room, highlighted by a gas fireplace, flows effortlessly into a spacious open-concept kitchen with a breakfast area with soaring 16-foot ceilings. Dine indoors or step outside to enjoy views of the serene backyard and calming poolside atmosphere. A laundry/mudroom with garage access and a 2-piece powder room add convenience to the main level. Upstairs, the generous Primary suite includes a large double-door closet and a luxurious 4-piece ensuite with a jacuzzi soaker tub. Three additional large bedrooms and a 4-piece main bath complete the second floor, giving each family member their own private space. The finished basement offers a large open-concept recreation area with a wet bar ideal for entertaining, family nights, or celebrating special moments. A 3-piece bathroom and plenty of storage space add to this homes incredible functionality. This exceptional home offers a rare opportunity to enjoy luxurious indoor-outdoor living in one of Boltons most sought-after neighbourhoods. With its thoughtfully designed layout, resort-style backyard, and prime location close to schools, parks, and amenities, this is more than just a home its a lifestyle. Don't miss your chance to make this dream property your own. (id:60365)
230 Beechfield Crescent
Orangeville, Ontario
Welcome Home! This spacious 3+1 bedroom, 4 bath home is nestled in a fantastic family-friendly location, just steps from walking trails, the dog park, shopping, and both elementary and high schools.Inside, you're greeted by a bright open entrance. To one side youll find a handy 2-piece bath and main floor laundry with a walkout to the side yard, and to the other, the heart of the home a beautifully renovated kitchen and dining area. With custom cabinetry, Corian counters, a quartz-topped island, all newer appliances, and a walk-in pantry with quartz counters, this kitchen is built for both everyday living and entertaining. The adjoining breakfast nook with bar area walks out to the deck, backyard, and newly shingled shed.The main floor also offers a warm and inviting living room with built-in cabinetry, a cozy gas fireplace, and hardwood floors throughout.Upstairs, the hardwood continues through three generously sized bedrooms. The primary suite boasts a walk-in closet and a spa-like ensuite with a glass shower and soaker tub complete with a built-in TV (as-is).The finished lower level provides even more space for family fun and guests, with a large rec room with electric fireplace, a 4th bedroom with its own 3-piece ensuite, plus a huge storage/workshop area.Outdoors, enjoy perennial gardens in the front yard and five raised garden beds in the backyard, perfect for growing flowers, herbs, or vegetables.With a 2-car garage, updated finishes, and an unbeatable location, this home is ready for your family to move in and make lasting memories. (id:60365)
21 Labrish Road
Brampton, Ontario
Welcome to this stunning and stylish freehold townhouse, offering over 1,500 sq ft of beautifully upgraded living space above grade, plus a finished basement, perfect for todays lifestyle. With 9-foot ceilings on the 2nd and 3rd floors, 3 bedrooms, and 3 bathrooms, this elegant three-storey home combines comfort, space, and functionality in one perfect package. Step into a bright, welcoming foyer with direct garage access and a smart garage door opener, designed for everyday ease. Easily accessible laundry room with tub, for added convenience. The heart of the home is the open-concept second floor, where a contemporary kitchen with stainless steel appliances, and additional storage in the pantry. There is generous counter space as the kitchen flows into the sunlit living and dining areas. From here, walk out to one of two private balconies, ideal for entertaining or unwinding. The spacious primary suite is a true retreat, featuring his and her closets, a sleek 3-piece ensuite, and a private balcony to enjoy your morning coffee. Upgraded finishes include iron picket railings, hardwood flooring, smart features, and upgraded lighting. The finished basement provides extra space for a rec room, office-flexibility to fit your needs. Located in a highly desirable neighbourhood near parks, top-rated schools, Mount Pleasant GO, shopping, and all essential amenities, this home checks every box. Stylish, spacious, and move-in ready, your next chapter starts here. (id:60365)
89 Portage Avenue
Toronto, Ontario
Located on a quiet street with a combination of urban appeal and natures serenity and zen with an unparalleled blend of privacy, elegance and comfort. This well maintained, freshly painted charming 4 Bed home not only offers over 3300sf of living space and an incredible walk/up basement with a separate kitchen but also is complemented by an oasis of back and front yard, double sized deck and a pool (as is) for entertaining family and friends. You will never have to worry about having enough parking spots with a double car garage and a private triple driveway. This home is also just minutes from shops, restaurants, malls, highways, schools, parks and all amenities. (id:60365)
9 Earl Street
Mississauga, Ontario
****[Streetsville Gem | ~3760 sqft above ground + fully radiant heated basement Rough-in (~2721 sqft) | 4 upper-level bedrooms all w/ heated floor ensuites | Main level in-law suite w/ side entrance | Elevator to all 3 levels | Dual kitchens w/ Wolf & Sub-Zero | Home theatre w/ 135 silver screen + 9.2 surround sound | Dual furnaces, ACs & HRVs | Heated driveway rough-in | 2 balconies + terrace | Smart home features | 50 x 178 ft lot]****. WELCOME to 9 Earl Street a custom-built, tech-savvy residence on an impressive 50 x 178 FT LOT in Streetsville, Mississauga. A showcase of craftsmanship and luxury, this home features an 8-FT HIGH SMART ELEVATOR servicing all levels, SYNTHETIC SLATE ROOF, INDIANA LIMESTONE FACADE, and exterior 20MM PORCELAIN Tiles. [MAIN LEVEL] boasts a front living/dining room, MAIN FLOOR IN-LAW SUITE WITH PRIVATE SIDE ENTRANCE + FULL BATHROOM, plus dual kitchens with WOLF/SUB-ZERO APPLIANCES, walk-in pantry, pot filler, LED-LIT CABINETRY, and 16-FT ALUMINUM SLIDING DOORS opening to a serene yard with BBQ gas line. [UPSTAIRS] features 4 SPACIOUS BEDROOMS, each with a HEATED FLOOR ENSUITE, plus 2 BALCONIES AND A LARGE TERRACE. The PRIMARY SUITE offers double-door entry, a LARGE BALCONY overlooking backyard, a walk-in closet, and spa-like bath with steam shower rough-in, smart toilet, skylight, and soaker tub. [BASEMENT] The ~2721 SQFT WITH RADIANT HEATED BASEMENT ROUGH-IN offers a sleek wet bar (granite counters, LED cabinets, wine fridge, dishwasher), massive REC room, GYM AREA, BEDROOM WITH ENSUITE + LAUNDRY ROUGH-IN, and a HOME THEATRE with 135 SILVER SCREEN, EPSON 4K PROJECTOR, and 9.2 DENON SURROUND SYSTEM. [EXTRA FEATURES]: 26 IN-CEILING SPEAKERS, DUAL FURNACES, ACS, HRVS, smart switches (Lutron), CENTRAL VAC W/ RETRACTABLE HOSES, 2 Ecobee thermostats, smart garage opener, EV CHARGER ROUGH-IN, 200 AMP PANEL, GOVEE LEAK SENSORS, and EUROPEAN TILT & TURN ALUMINUM WINDOWS throughout. (id:60365)
7 Taylor Court
Caledon, Ontario
Brand New, Never Lived In Heart of Bolton! Welcome to 7 Taylor Court, a stunning brand-new & never lived in home offering modern design and high-end finishes throughout. This sun-filled property boasts 3 spacious bedrooms, 3 bathrooms, and an open-concept layout perfect for todays lifestyle.The main floor features a bright living room, formal dining room, and a chef-inspired kitchen with a central island, breakfast bar, and elegant quartz countertops. Enjoy hardwood flooring throughout, no carpet anywhere!Upstairs, the primary bedroom includes a walk-in closet and a luxurious 5-piece ensuite with double sinks & Juliette balcony. The second and third bedrooms are generously sized, sharing a conveniently shared bathroom.The finished main floor area offers additional living space, while the unspoiled basement holds potential for a future in-law suite or income-generating apartment.With a double car garage, 4-car parking, and located in one of Boltons most desirable areas, this home is ideal for first-time buyers, families, or investors alike. Don't miss this rare opportunity, homes like this in Bolton don't last long! (id:60365)
53 - 3050 Erin Centre Boulevard
Mississauga, Ontario
Beautiful End Unit , Feel Like Semi Detach. Walk Out To Deck From Kitchen. Walk Out Finish Basement To Back Yard. Well Appointed Bedrooms On The Upper Level, Large Master Suite With Walk-In Closet And Ensuite Shower. Close To Erin Mills Towns Centre Walking Distance To Anything You Need Amenities, Great Hospital - Credit Valley Hospital, Supermarkets, Shops, Banks & Excellent Schools.Close To Hwy 5/403/407/Qew & Miway, Clarkson & Eridale Go Train. (id:60365)
206 - 70 First Street
Orangeville, Ontario
Welcome to 70 First St, Orangeville! This charming 1 bedroom, 1 bathroom condo is truly cute as a button and ideally located just a short walk to downtown, schools, parks, shopping, and all amenities. Featuring an updated kitchen and bathroom, this move-in-ready unit offers a bright, open-concept layout with plenty of natural light and lovely views from the second floor. Whether youre a first-time buyer, investor, or looking to downsize, this property is a fantastic opportunity in a convenient and desirable location. (id:60365)
1053 Eager Road
Milton, Ontario
Showstopper alert! True pride of ownership shines in this immaculate 4-bedroom home-over 2,500sq ft above grade with 9' ceilings on the main and a dramatic second-level family room/loft with high ceilings. Luxury upgrades throughout ($200K+) include the custom chef's kitchen dazzles with marble floors, custom cabinetry, an oversized waterfall island, and Dekton countertops, plus a gas cooktop with vent hood, built-in microwave/oven, and walk-in pantry. Hardwood flooring throughout, pot lights, California shutters, and granite vanities. Spacious primary with walk-in closet and spa-like 5-pc ensuite. Main-floor laundry. Finished lower-level offers a 1-bed, self-contained apartment with oversized windows and a separate entrance-ideal for extended family or additional income. 2-car garage plus an extra-long driveway with no sidewalk! parks 4 cars. Move in and enjoy! (id:60365)

