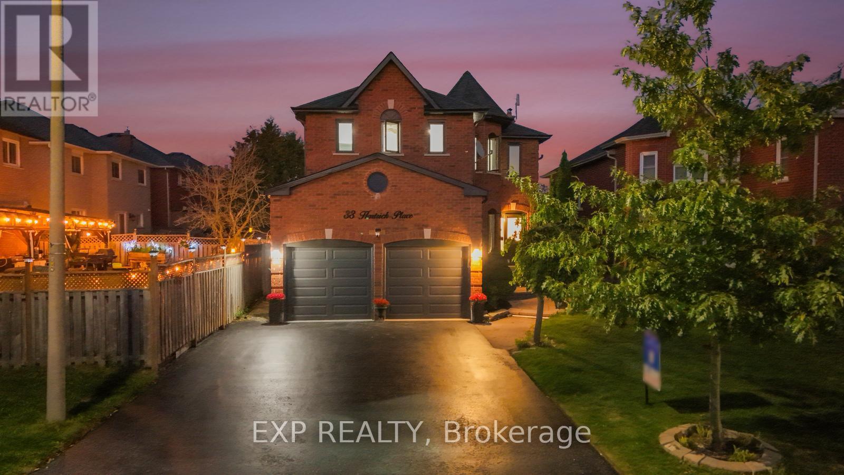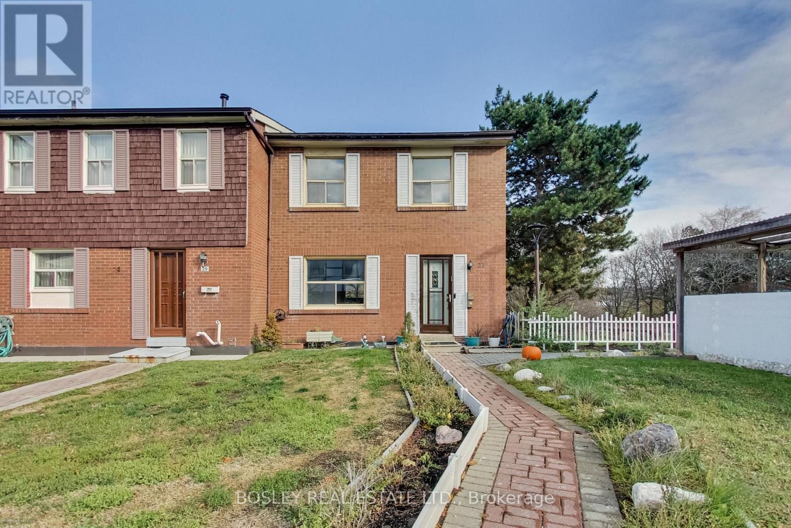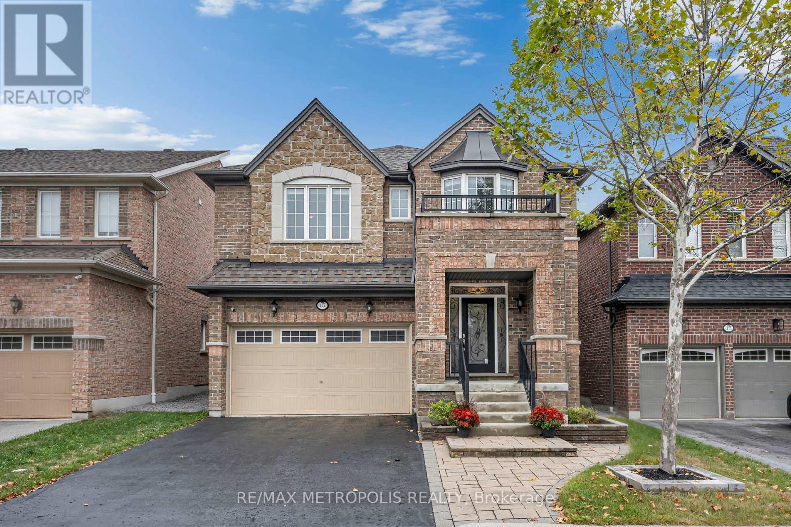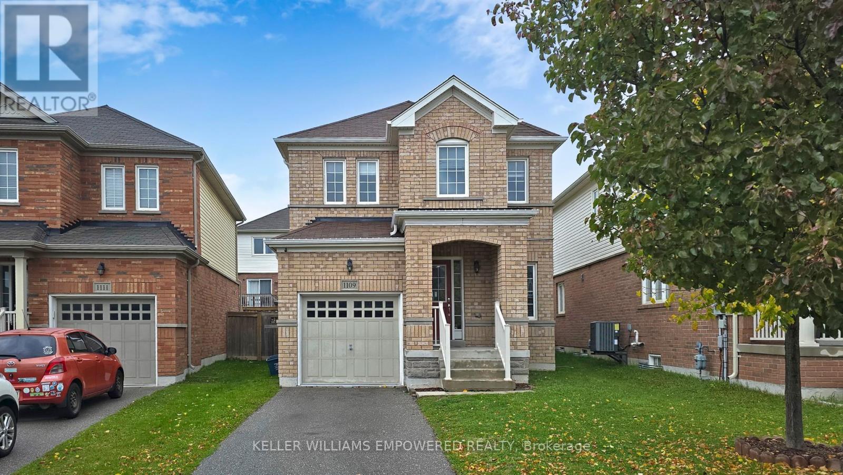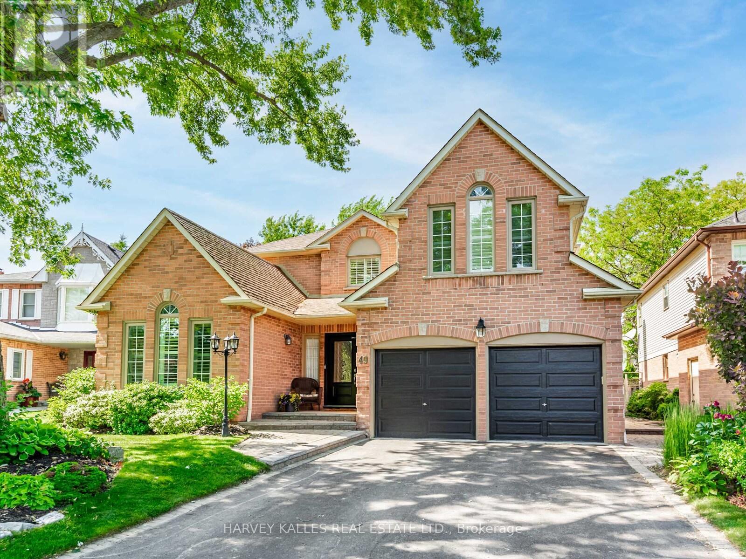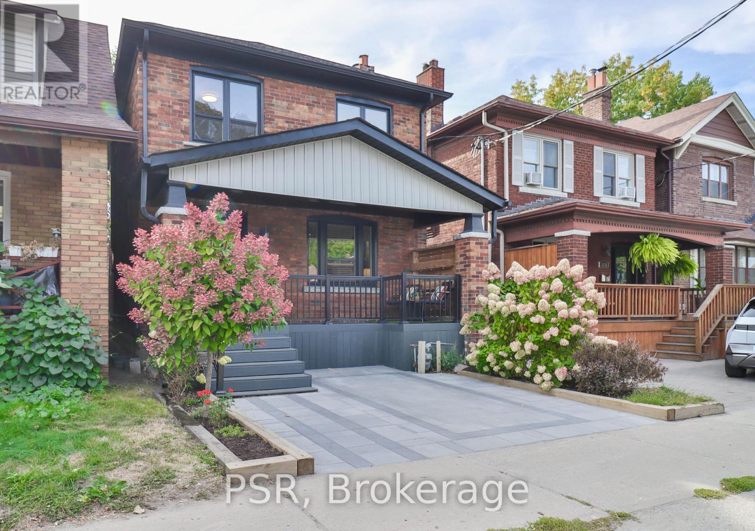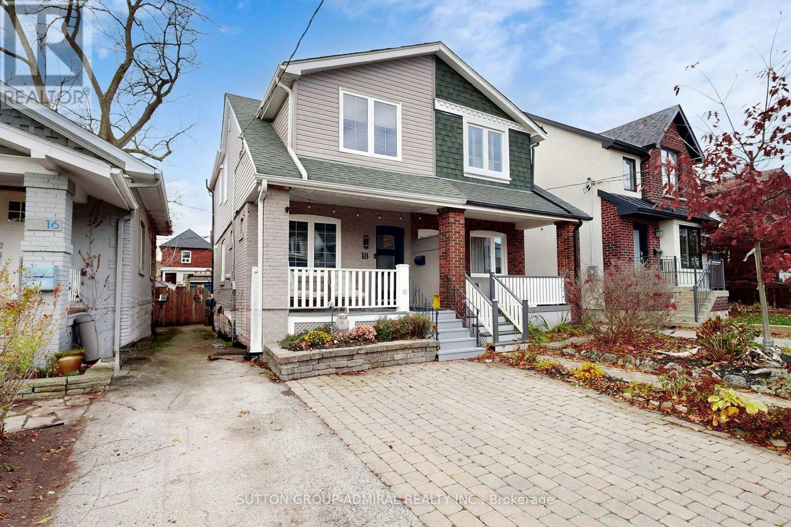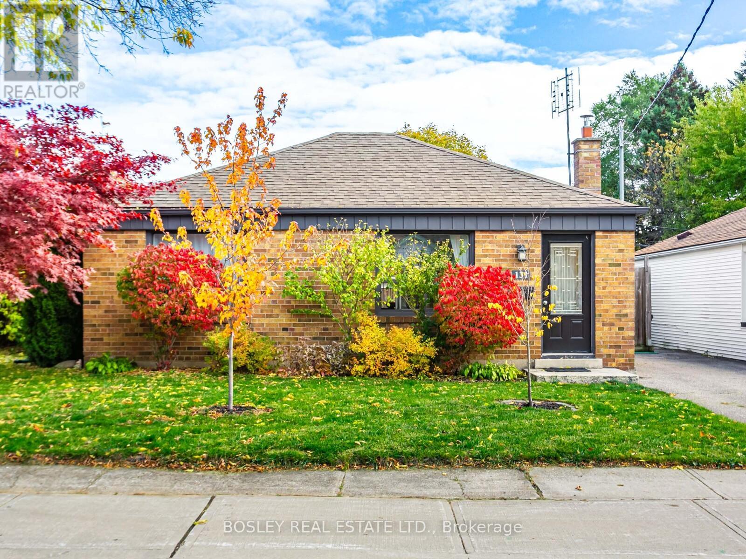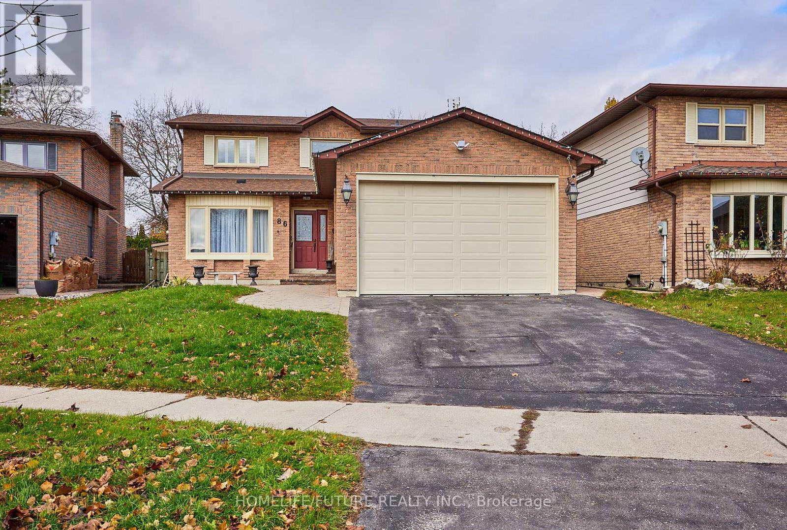73 Trinnell Boulevard
Toronto, Ontario
Listed at $699K - not the expected sale price, but what your monthly cost is like when the basement tenant pays $2,050/month + 40% utilities.This legal 2-bed basement apartment is your mortgage partner from day one. Buy a $900K+ asset but pay a monthly mortgage like it would be if you bought a property at $699K. Live upstairs while your tenant covers costs, giving you a payment comparable to this offered price. You're buying a cash-flowing business that makes homeownership affordable. Live upstairs and let the basement pitch in, or rent both units for a turnkey investment. The bright main unit features 3 bedrooms, open-concept living and dining, and a modern kitchen with stainless steel appliances, quartz counters, and generous storage. A spa-inspired bath, private in-suite laundry, and parking keeps life easy. Downstairs, the basement suite delivers dependable cash flow with a stylish open layout, pot lights, stainless steel kitchen, updated bath, and private laundry. There is the future potential of re-combining both units for a large traditional single family home, or using the basement as a nanny or in-law suite. The sun-filled backyard offers the outdoor space you won't get in condo living! All of this just a short walk to Warden Subway Station, close to schools, parks, and shopping. A modern, well-connected Toronto home that helps pay its way! (id:60365)
33 Hartrick Place
Whitby, Ontario
Welcome to 33 Hartrick Place, a turn key double car garage detached home in Whitby's prestigious Rolling Acres community - A completely upgraded, freshly finished, and aggressively priced to sell. This 4 + 1 bedroom, 4 bathroom home delivers a true turn-key experience with nearly every major upgrade completed in 2024-2025. Inside, enjoy brand-new engineered hardwood (2025), pot lights throughout (2025), crown molding (2025), fresh paint (2025), and refined accent walls & trim work. The custom gourmet kitchen (2025) features full-height cabinetry, Cambria quartz, high-end stainless appliances, gas range, and a large island - perfect for families and entertainers. Upstairs, the home showcases new solid oak stairs with piano finish (2025), a stunning remodelled 5-piece ensuite (2025), and a fully redesigned 4-piece main bath (2025). All bedrooms offer high ceilings and generous natural light. Step outside to a beautifully upgraded yard with custom stone patio, gas BBQ hook-up option, freshly re-stained deck + new stairs (2025), and a large gazebo - ideal for year-round entertaining. Major system upgrades include new windows with black exterior trim (2024), furnace (2022), and insulated 8-ft garage doors. The black exterior accents create standout curb appeal against the red brick and stone.Minutes to top schools, parks, shopping, and the 401/407/412, this home offers unmatched value, style, and readiness in one of Whitby's most sought-after communities.A rare opportunity - now back on the market and ready for a quick sale. (id:60365)
27 - 20 Brimwood Boulevard
Toronto, Ontario
Welcome to 20 Brimwood Blvd, Unit 27 - A Bright, Spacious, and Beautifully Updated Townhome in a Family-Friendly CommunityDiscover the perfect blend of space, style, and convenience in this meticulously maintained 3-bedroom, 2-bath end-unit townhome offering ~1448 sq ft + 692 sq ft of additional lower-level space. Situated in a quiet, well-managed complex surrounded by greenery, this home is ideal for growing families, first-time buyers, or anyone seeking turnkey living in a prime Toronto location.Step inside to an inviting, open-concept main floor filled with natural light. The large living room features a clean, modern aesthetic with wide windows, fresh neutral paint, and contemporary lighting-creating a warm and welcoming space to relax or entertain. The adjoining dining area offers generous room for hosting and is complemented by stylish décor and views of the lush outdoor surroundings.The bright, functional kitchen is designed for everyday ease, showcasing ample cabinetry, a breakfast bar, and a walkout to the private backyard-perfect for morning coffee, summer BBQs, or playtime.Upstairs, you'll find spacious bedrooms with excellent natural light, generous closets, and a comfortable layout that suits families or shared living. The lower level offers a large bonus area with endless potential-home office, gym, recreation room, or guest suite.Outside, enjoy a private driveway, ample outdoor space, and the benefits of being in a community-oriented, secure neighbourhood-close to parks, schools, shopping, transit, and major highways.Features You'll Love: End-unit with extra light and privacy Bright open-concept living and dining areasThis beautiful home is move-in ready and waiting for its next chapter. Welcome to comfort, convenience, and modern living in the heart of Toronto (id:60365)
15 Rumbellow Crescent
Ajax, Ontario
Welcome to this stunning luxury home in the sought-after community of Harper Hills in Ajax, offering a spacious and practical layout on a premium lot. This beautifully designed home features a spacious main floor with a formal dining area, stunning hardwood floors, high ceilings, and elegant oak stairs leading to the second level. The open-concept family room has large windows and a cozy fireplace with a marble surround. The contemporary kitchen boasts stainless steel appliances, a large island, and a bright breakfast area. The generously sized primary suite includes a spa-like 5-piece ensuite with modern finishes. While the fully landscaped backyard with a large deck provides the perfect outdoor retreat. Equipped with EV charger port in garage. Situated on a premium lot and close to all amenities with easy access to schools, retail plazas, medical building, restaurants, Hwy 401, 412 and MUCH MORE! This home offers luxury, comfort, and convenience in one exceptional package. (id:60365)
1109 Schooling Drive
Oshawa, Ontario
*DETACHED (linked) at the price of a SEMI-DETACHED* Welcome to this beautifully maintained Great Gulf-built detached home (linked property) that offers the comfort and privacy of a detached house at the price of a semi. Located in one of North Oshawa's most sought-after family neighbourhoods, this 3-bedroom, 3-bathroom residence is thoughtfully designed for modern living. The main floor features rich hardwood flooring, a bright open-concept layout, and a contemporary kitchen with stainless steel appliances and ample cabinetry, perfect for both daily living and entertaining. The dining area opens to a spacious deck and fully fenced backyard, ideal for summer barbecues or peaceful morning coffee. Upstairs, you'll find three generously sized bedrooms, including a sun-filled primary suite with a 4-piece en-suite and large closet. The unspoiled basement awaits your personal touch-whether it's a cozy family retreat, home gym, or extra living space. Conveniently located near parks, schools, and amenities, this move-in-ready gem delivers exceptional value and a lifestyle of ease and connection. ** This is a linked property.** (id:60365)
8 Cotton Street
Clarington, Ontario
This well-maintained, pet-free home is located in a friendly neighbourhood and sits on a large 32' x 202' lot, offering over 100 ft of usable backyard depth ideal for a future pool, extensive landscaping, or a potential garden suite. The property includes a 5-car driveway and a 1.5-car garage. Upgrades valued at 65k include premium commercial-grade vinyl flooring on the main and upper levels with new baseboards, updated window panes, partial new fencing, a new powder room toilet, an attic insulation upgrade, and multiple new stainless steel appliances including the fridge, washer, dryer, and rangehood. Additional improvements feature new LED lighting, a master bedroom fan, a dining chandelier, a refinished staircase with a piano finish, garage drywall and shelving, new under-cabinet lighting, and new closet shelving throughout. The home also includes a tankless Rinnai water heater and added Ecobee sensors. Regular maintenance includes professionally cleaned basement carpets, duct and vent cleaning, and seasonal lawn care. There is also potential to add a full bathroom in the basement. ** This is a linked property.** (id:60365)
49 Rothean Drive
Whitby, Ontario
Welcome to this beautifully maintained and updated 4-bedroom family home, built by AB Cairns Monarch, located in one of Whitby's most sought-after communities. Offering 3,262 square feet of spacious and thoughtfully designed living space plus a partially finished basement, this residence is perfect for modern family living and elegant entertaining. The main floor showcases a private office with built-in bookcases, generous principal rooms, and a formal dining room ideal for hosting large gatherings. The sun-filled kitchen boasts silestone countertops, a custom stone backsplash, stainless steel appliances, a pantry, and a built-in desk seamlessly connected to the breakfast area and the inviting family room. Both spaces offer walk-outs to a serene and private backyard oasis. Step outside to enjoy a beautifully landscaped fenced yard complete with a heated inground pool, large deck, gazebo, and extensive greenery perfect for summer relaxation and entertaining. Upstairs, the second level features a generously sized primary suite with a cozy sitting area, walk-in closet, and a 5-piece ensuite. Additional highlights include gas & wood burning fireplaces, Direct access from the home to the garage, Convenient main floor laundry room and Close proximity to top-rated schools, parks, scenic trails, restaurants, shopping, and public transit. Enjoy easy access to Highway 401, 407and 412.. This meticulously maintained home being sold by the original owners is the perfect blend of comfort, style, and location ready for you to move in and enjoy. (id:60365)
74 Langford Avenue
Toronto, Ontario
A beautifully reimagined, fully renovated three-storey detached residence offering 4+1 bedrooms, 5 bathrooms, and a rare laneway-accessed double garage, this home blends refined design with thoughtful functionality in one of Toronto's most desirable neighbourhoods. A welcoming covered porch leads into a main floor that feels both elegant and inviting, where curated architectural details-white oak herringbone floors, custom millwork, restored heritage elements, coffered ceilings, and designer lighting-create a seamless flow through the open living, dining, and kitchen areas, complemented by a custom pantry with integrated bar and a bespoke mudroom at the rear entry. The second floor features three well-appointed bedrooms, including one with its own ensuite and two connected by a contemporary Jack and Jill bath, along with a dedicated laundry nook and excellent storage. The entire third level is dedicated to a private primary retreat with soaring ceilings, a built-in closet plus a separate walk-in closet with custom organization, a luxurious spa-inspired ensuite, and a walkout to a serene rooftop deck. The finished lower level offers a generous recreation space, an additional bedroom and bath, ample storage, and a separate walk-up entrance ideal for extended family or flexible use. The exterior is equally thoughtful, enhanced by warm wood accents, a spacious entertaining deck, landscaped grounds, upgraded lighting, and a double garage equipped with EV charging. With zoned climate systems, premium mechanicals, and sophisticated finishes throughout, this home delivers comfort, craftsmanship, and understated luxury. Located steps to Danforth Avenue, Pape and Donlands subway stations, top-rated schools, parks, the hospital, library, and a vibrant selection of shops and restaurants-with quick access to Downtown Toronto, the Beaches, and major routes including the DVP and QEW-this residence offers an exceptional lifestyle in a truly prime setting. (id:60365)
1334 Pape Avenue
Toronto, Ontario
Welcome To 1334 Pape Ave, A Gorgeous Fully DETACHED Home In Toronto's Coveted Golden Triangle That Seamlessly Blends Character With Modern Updates. From The Moment You Enter, The Home Surprises With Its Quiet Interior, Thanks To Original Leaded Glass And Triple Pane Windows That Keep The Energy Of The City Outside While Still Being Surrounded By It. Hickory Wood Floors, A Bright Renovated Kitchen With Thoughtful Storage, Quartz Counters, & Stainless Steel Appliances Open Into A Dining Area And Then A Comfortable Living Space Anchored By A Fireplace With Custom Built-Ins, Creating A Home With Great Flow For Everyday Living And Entertaining. Upstairs Features Three Nicely Proportioned Bedrooms With Oak Floors, Additional Hallway Storage, And A Bathroom With Heated Floors That Provide Warmth And Everyday Ease. The Versatile Lower Level, Complete With Its Own Entrance, Kitchen, And Full Bath, Expands The Home's Potential As A Guest Suite, In-Law Space, Or Income-Producing Apartment. A Generous Backyard With Play Structure, Shed, And Ample Room For Outdoor Furniture Or A Hot Tub Extends The Living Space For Relaxation, Play, And Gatherings. Recent Exterior Improvements Include A Gated Porch, Stone Driveway And Walkway, Fresh Paint, And Updated Soffits & Eavestroughs. Easy Parking, And The Location Offers The Best Of East End Living With TTC Outside, Nearby Parks, Restaurants, Schools & Shops, Quick Access To The DVP, And Close Proximity To The Danforth, Leslieville, Leaside, The Beaches, And Only 5 Min Bus Ride To Broadview Station!! This Is An Exceptional Opportunity To Own A Detached Home In The East End With A Unique Balance Of Comfort, Flexibility, And Convenience. (id:60365)
18 Leroy Avenue
Toronto, Ontario
A must see! Magnificently renovated 3 bedroom modern semi-detached home with a legal front parking pad. This home offers amazing convenience in a highly desirable location. The main floor boasts a stunning open-concept kitchen with built-in stainless steel appliances, gas range, kitchen island, quartz countertops, and a generous amount of custom cabinetry. Full wall floor-to-ceiling sliding doors provide a great amount of natural light and lead to a new composite deck that overlooks a beautifully landscaped yard with a pergola-covered seating area with a functional storage shed. The impressive primary bedroom features a soaring 10-ft vaulted ceiling. Fully renovated upstairs bathroom with a floating double-sink vanity and heated floors. Underpinned basement with 8-ft ceilings features sleek modern flooring, pot lights, a built-in media center, and a luxurious bathroom showcasing an oversized glass shower, heated floors, and high-end contemporary finishes. Additional features include custom roller shades throughout, solid wood interior doors, hardwood flooring on both main and second levels. This is a home that truly has it all - modern design, thoughtful upgrades, and exceptional living spaces inside and out. Move to this great community with amazing schools. Quick walk to the vibrant Danforth Avenue, Restaurants, Shops and TTC subway transit. (id:60365)
131 Meighen Avenue
Toronto, Ontario
Welcome to the most charming bungalow in O'Connor-Parkview! Nestled on a beautifully treed private lot, this home perfectly balances city convenience with the serenity of nature. Tucked away on a quiet street near Taylor Creek Park, it's ideal for first-time buyers or downsizers seeking a turnkey condo alternative, complete with a spacious detached lot and absolutely no maintenance fees. Why settle for a condo when you can own your own land? Builders and visionaries alike will appreciate the possibilities this property offers: expand the existing footprint or start fresh with a blank canvas. Inside, you're welcomed into a bright, sun-filled living room that flows effortlessly into the dining area. Don't miss the hidden door! Pull the handle at the top right of the shelf to reveal the cleverly concealed laundry and mechanical area, maximizing storage while keeping wall space free for your photos and plants. The kitchen features granite countertops and convenient access to the back deck, perfect for enjoying dinner outdoors in the cozy privacy of your own backyard. Colorful shrubs and a gorgeous mature tree add to the home's curb appeal, while a side shed provides extra storage for seasonal items. The turnkey nature of this bungalow ensures comfort and peace of mind for years to come. The value of owning land in Toronto makes this property not just a home but a smart investment. Enjoy easy access to grocery stores, Eglinton Square Shopping Centre, schools, and even a nearby golf course by transit, bike, or car, and the DVP is just minutes away. Don't miss this exceptional opportunity to make your next move! (id:60365)
86 Robinson Crescent
Whitby, Ontario
Welcome To This Stunning, Spacious, And Impeccably Maintained Family Home Nestled In The Sought-After Pringle Creek Community. Ideally Located Close To Top-Rated Schools, Scenic Parks, Shopping, Highway 401, And Just Minutes From Whitby GO Station, This Property Offers Both Convenience And Charm.Step Into A Cozy Family Room Featuring A Gas Fireplace And Walkout To A Sunroom That Overlooks A Beautifully Landscaped Backyard Complete With An Inground Pool-Perfect For Summer Entertaining.The Eat-In Kitchen Boasts Granite Countertops And Stainless Steel Appliances, Pot Lights And A Built In Breakfast Bar While The Separate Bright Open Concept Living And Dining Rooms Provide An Ideal Setting For Family Gatherings.An Elegant Staircase Leads To The Upper Level, Where You Will Find A Primary Suit With Ensuite Washroom And A Large Walk-In Closet With Built In Organizers.The Fully Finished Basement With A Private Entrance Offers Excellent Income Potential. It Includes Three Spacious Bedrooms, Two Full Bathrooms, And A Modern Kitchen. Thoughtfully Designed, The Layout Allows Homeowners To Retain A Separate Area For Personal Use-Accessible From Inside The Main Home-While Tenants Enjoy Their Own Private Suite With Separate Entrance. In-Suite Laundry Adds Convenience For Both Parties.Enjoy The Convenience Of Main Floor Laundry Plus A Private Ensuite Laundry In The Basement. Additional Features Include A Pool Heater, Sand Filter, And Water Pump To Support The Pool And Outdoor Enjoyment.Don't Miss Your Chance To Make This Beautiful Home Yours. (id:60365)


