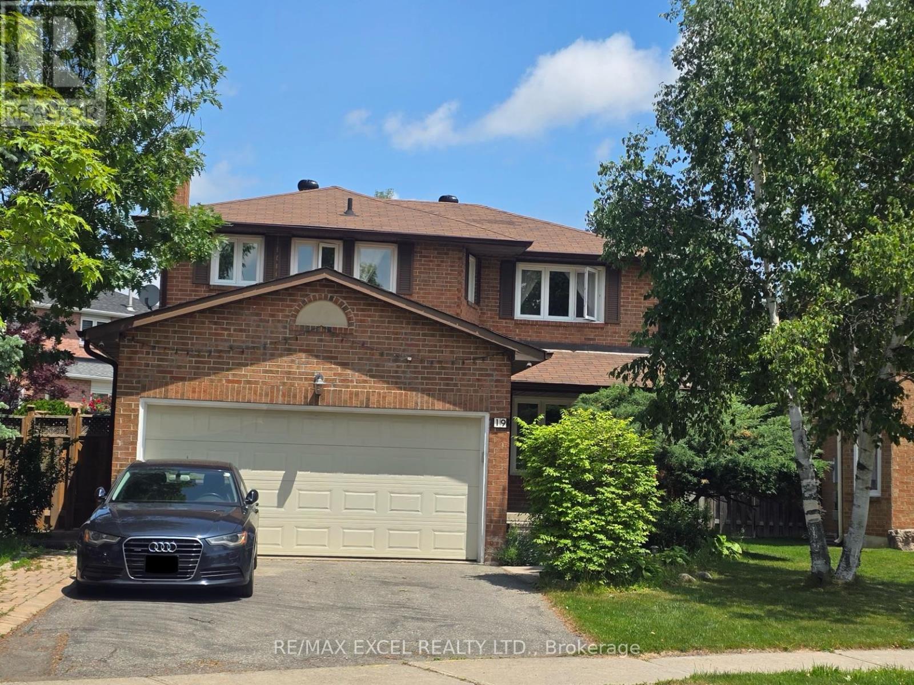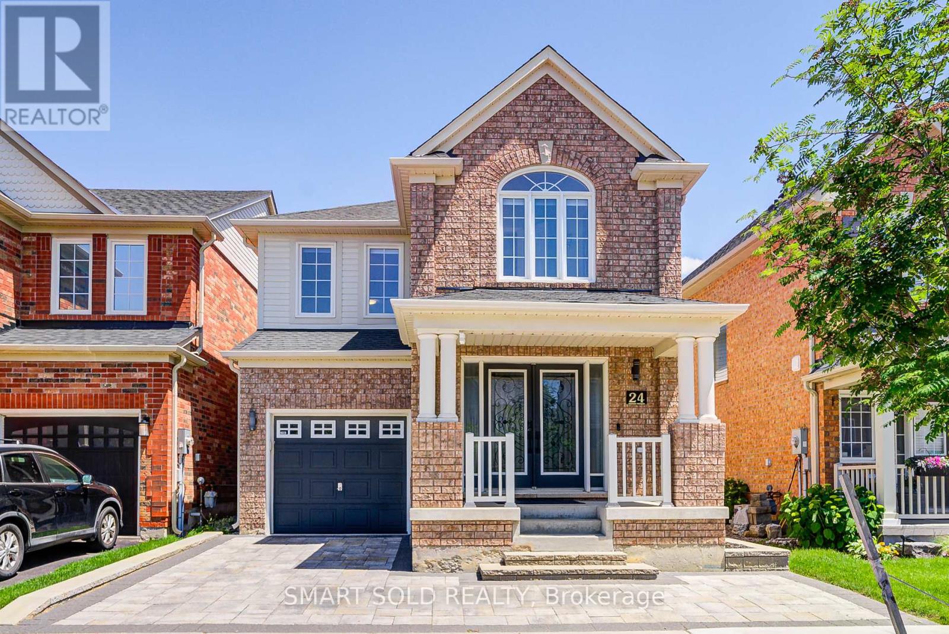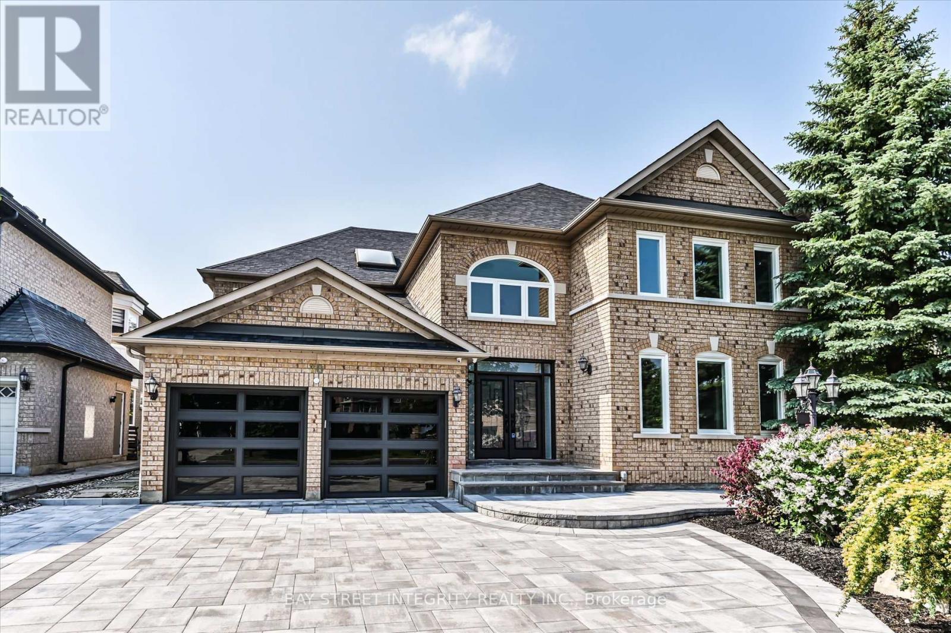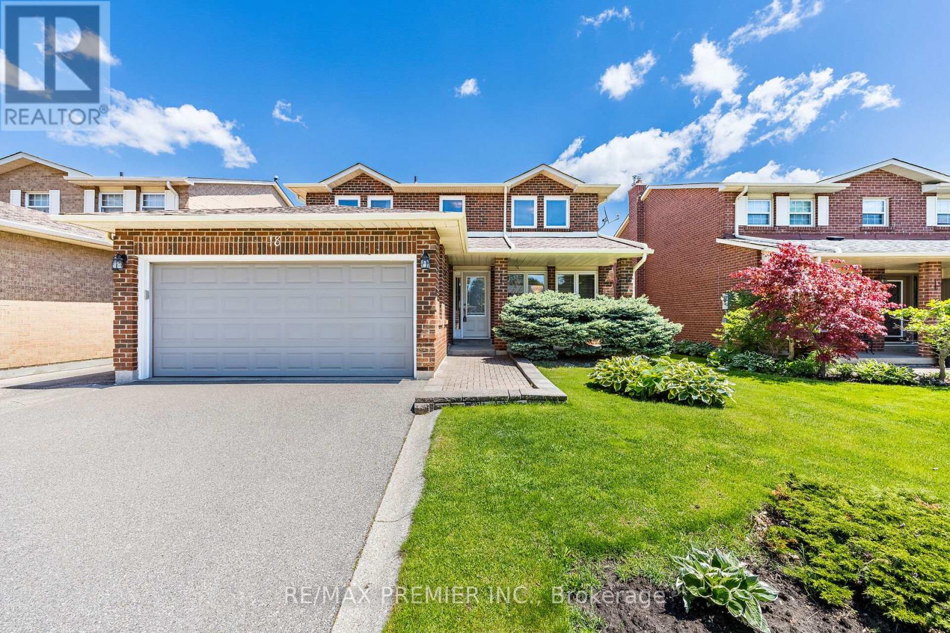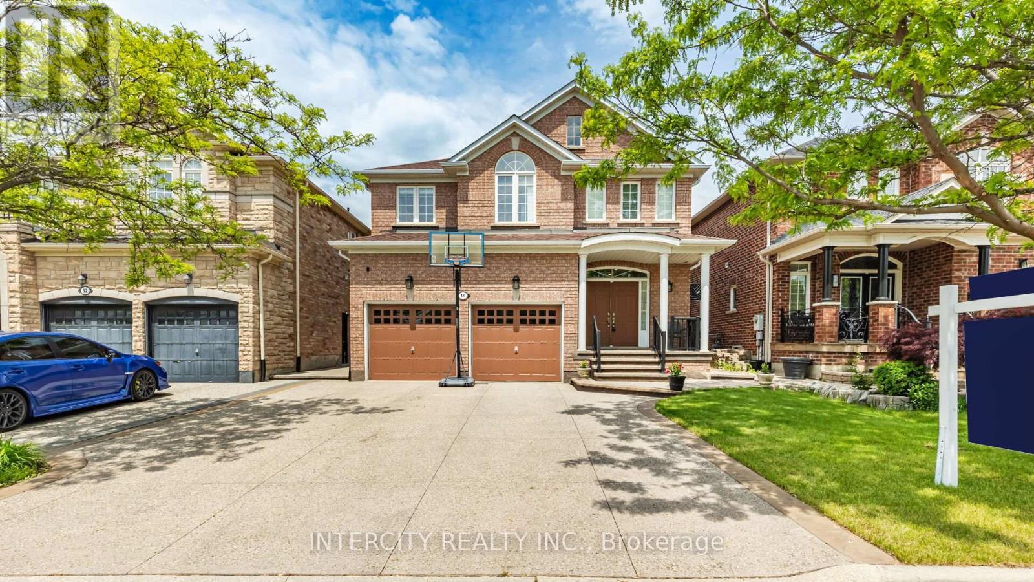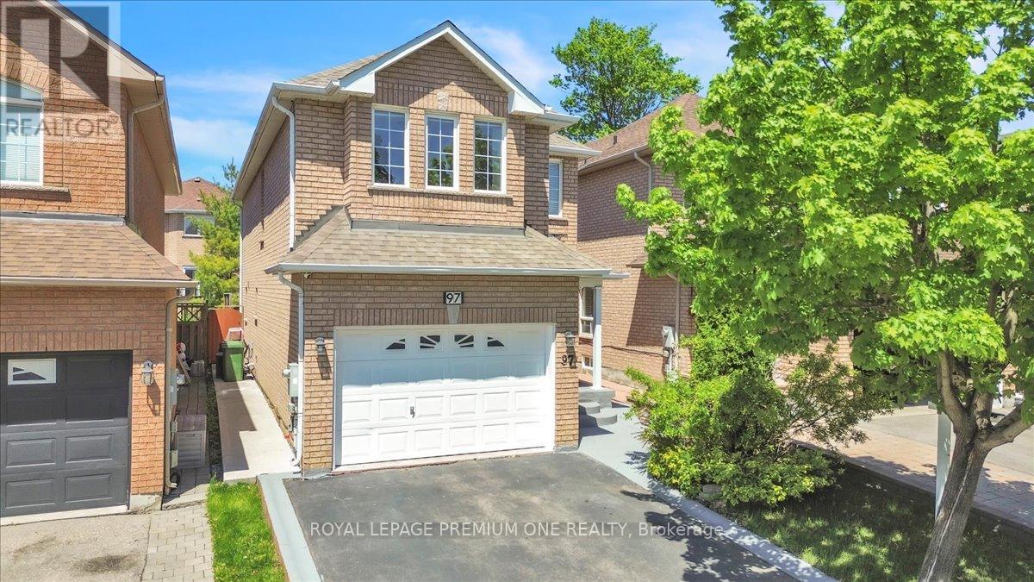29 Anne Pegg Crescent
Georgina, Ontario
Welcome to 29 Anne Pegg Crescent, a beautifully designed Delpark Homes Woodbine 2 model offering the perfect blend of modern elegance and functionality. The open-concept main floor features stunning hardwood floors that lead into a chef-inspired kitchen with stainless steel appliances, stone countertops, a stylish modern backsplash, and bright white cabinetry. The kitchen flows seamlessly into the living room, where you'll find a cozy gas fireplace, perfect for entertaining or relaxing. The gorgeous oak staircase with raw iron spindles takes you upstairs to a spacious master bedroom retreat with a walk-in closet and an oversized four-piece ensuite, complete with a soaker tub and stand-alone shower. Two additional generously sized bedrooms offer plenty of space for family or guests. The fully fenced backyard provides a private oasis with a deck for outdoor enjoyment. Additional features include no sidewalk, offering ample parking, and a covered front porch that adds curb appeal. With no properties directly across the street, you'll enjoy an unobstructed view and a quiet atmosphere. Located in an ever-growing community, you'll be close to Lake Simcoe, parks, schools, shopping, and dining, with easy access to Highway 48 and the 404 for commuting. This home offers the ideal combination of luxury, convenience, and a family-friendly neighborhood - move-in ready and waiting for you to make it your own! (id:60365)
618 - 38 Simcoe Promenade
Markham, Ontario
Unit come w EV parking across elevator entrance!! Gallery Square LARGEST CORNER Unit 3 Bed, 2 Full Bath n 1 powder room. Featuring A Functional Open Concept Layout, The Large Den works Perfectly As A Home Office. The Kitchen Features Built-In Integrated Appliances, Quartz Counters, And An Amazing Breakfast Bar Perfect For Prepping Meals And Dining. A Spacious Primary Bedroom With 5-Piece Ensuite. This Suite Is Move-In Ready and Includes 1 Parking Space And 1 Locker. Experience The Convenience Of Residing In The Heart Of Downtown Markham, With Close Proximity To Cineplex, Whole Foods, Numerous Restaurants, And Top-Ranking Unionville Schools. Quick Access To Hwy 404 & 407, Unionville GO Station, Ymca, and supermarket CLOSEBY! (id:60365)
8 - 399 Four Valley Drive
Vaughan, Ontario
This prestigious complex is perfect for your business. 2454 Sq ft on two legal floors inclusive of a warehouse with a 16 ft drive in door. EM1 Zoning, please satisfy yourselves on zoning for your business. Call listing agent for assistance if necessary. Unit has been kept pristinely, Owner is looking for A+ long term tenant. Minimum 4+ year term. Strategically set in the heart of Vaughan and close to all major highways. Many upgrades completed in last 3 years including all new lights, flooring, and bathroom. The tenant is responsible for Hydro, Water, Gas, and TMI. 2 parking spots are designated for this unit, plus visitor parking around the complex. (id:60365)
19 Marsh Street N
Richmond Hill, Ontario
Stunning fully renovated 3-bedroom detached home in the heart of Richmond Hills desirable North Richvale community. Bright and spacious open-concept layout with over 2,730 sq ft of living space. Features a newly finished walk-up basement with 2 bedrooms, kitchen, and income potential. Enjoy a private backyard with mature trees and a large deck perfect for entertaining! (id:60365)
24 Ken Laushway Avenue
Whitchurch-Stouffville, Ontario
Welcome To This Absolutely Gorgeous Quality Home In Vibrant Community of Stouffville. Owner Of This Bright And Cozy Detached House Spent over 100K On Upgrade From Inside Out And Top To Bottom. Open Concept Layout. Ceramic Flooring throughout on Main Flr And Hardwood Flooring on 2nd. Fresh Paint with Crown Moulding. Smooth Ceiling with Numerous Pot Lights on Main Flr. Modern Design Kitchen With Quartz Countertop Plus 10' Huge Island And Back Splash, upgraded Kitchen appliances(2023). Newly Roof, Multifunctional Bmt With One Br. Front & Backyark Interlock + Relocation Of Flower Bed. Washrooms Equipped with Automatic Sensor Lights. Shower Panels System Display Water Temperature in both 2nd Flr Washrooms, Professionally Finished Driveway and Garage can park up to 4 cars. Garage Tesla EV Charger Installation (2024), Mins to Wendat Village PS. ,Trails, Library, Parks, Leisure Centre. Close to Go Train and More. (id:60365)
22 Admiral Crescent
Essa, Ontario
This move-in-ready townhome, built in 2011, offers 1,486 sqft of modern, stylish living space. Featuring three spacious bedrooms and three bathrooms, including a luxurious primary ensuite, it combines comfort and functionality perfectly. This turnkey property is ready for you to move in and enjoy right away. The open-concept main floor is ideal for entertaining, with large windows that flood the space with natural light, creating a warm and inviting atmosphere. The finished basement provides versatile space for a home office, gym, or media room, with a rough-in for an additional bathroom, allowing for easy customization to suit your needs. Step outside to your private backyard oasis, complete with a recently upgraded patio and a custom pergola perfect for relaxing, outdoor dining, or hosting friends. Located in a highly desirable, rapidly growing neighborhood, this community offers proximity to shopping, top-rated schools, parks, green spaces, and all essential amenities. The ongoing development and vibrant atmosphere promise continued growth and increasing property value, making it an excellent opportunity for first-time buyers or savvy investors. This home combines modern updates, prime location, and future potential. (id:60365)
70 Macrill Road
Markham, Ontario
Welcome To 70 Macrill Road, An Exquisite Detached Home Nestled In The Heart Of The Prestigious Cachet Neighborhood. Situated On A Premium 51.56 X 101.79 Lot, This Residence Offers Over 5000 Sq.Ft. Of Luxury Living Space, Featuring 9ft Ceilings And A Highly Functional Layout. Extensively Renovated In 2024 With Over $300,000 In Upgrades: Interlock Driveway, Entrance And Garage Doors, Fresh Paint, Hardwood Flooring Throughout, Pot Lights, Smooth Ceilings, Custom Staircase, A Fully Upgraded Kitchen With High-Ended Jennair Stainless Steel Appliances (Brand-New), Laundry Room And All Bathrooms. Step Into A Bright And Welcoming Foyer Enhanced By A Skylight Above The Staircase, Setting The Tone For The Homes Light-Filled Interiors. The Expansive Living And Dining Area, Framed By Large Windows, Offers A Perfect Space For Entertaining. The Gourmet Kitchen Is A Chefs Dream Which Highlighted By Brand-New Jennair Stainless Steel Appliances, An Oversized Center Island, Custom Cabinetry For Ample Storage, And A Breakfast Area That Walk Out To The Beautifully Landscaped Backyard. Adjacent To The Kitchen, The Cozy Family Room With A Fireplace Also Enjoys The Overlook View Of The Yard, Creating A Seamless Indoor-Outdoor Flow. The 2nd Floor Features Four Spacious Bedrooms And A Dedicated Library. The Luxurious Primary Suite Boasts A Generous Walk-In Closet And A 5 Pc Spa-Like Ensuite, Complete With A Soaking Tub, Double Vanity, And Glass-Enclosed Shower. The Second Bedroom Includes Its Own Private 4 Pc Ensuite, While The Third And Fourth Bedrooms Share A Modern 4-Piece Bathroom. The Finished Basement Adds Exceptional Versatility, Offering A Massive Recreation Room, A Bedroom, A Theatre Room, And A 3 Pc Bathroom, Perfect For Family Living Or Guest Accommodations. Prime Location, Top Ranked School District (Pierre Tredeau HS, St. Augustine Catholic HS & Unionville HS), Close To Hwy 404, Go Station, Markville Mall, Grocery Stores, Parks, Pond, And More. (id:60365)
13 Shatner Turnabout Crescent
Vaughan, Ontario
Beautiful and Functional Townhouse In Heart Of Woodbridge ! Spectacular 3-Storey Townhouse In Prime Location! This Home Offers A Sleek Modern Design With An Open Concept Layout. Gourmet Kitchen W/Polished Porcelain Island & 36" Stove , 36 " Build in Fridge and Freezer ,60 " Electric Fireplace With Nero Borghini Quartz ,Custom Vanities T/O , Custom Cabinetry T/O ,Gas Line On Balcony For Bbq, Humidifier System ,Smart Thermostats , 2 Security Cameras + Door Bell , garage rouged in for future Ev charging station , Upgraded Hands crafted Hardwood, Upgraded Stainless Steel Pickets, 9Ft Ceilings, Oak Staircase, Zebra Blinds, Lots Of Upgrades, Balcony. Excellent Location Close To All Amenities! (id:60365)
1101 - 2908 Highway 7
Vaughan, Ontario
Beautiful And Bright One Bedroom/Two Bathroom Condo Unit In The Centre Of Vaughan. This Upgraded Unit Boasts Floor To Ceiling Corner Living Room And Bedroom Windows With A Stunning View Of The Area. Unit Finishes Are Sleek and Modern, Perfect To Add Your Creative Touch. Built In 2020, The Luxurious Nord Condos Have All Amenities You Could Want. Enjoy Indoor Pool, Exercise Room, Yoga Room, Games Room, Theatre And Much More. 24 Hours Concierge Services Provide Peace Of Mind Security. Unit Includes One Underground Parking Space And One Locker. This [Property Is Close To All Amenities. (id:60365)
18 Mathewson Street
Vaughan, Ontario
This beautifully maintained 4 bedroom residence in the desirable "Gates of Maple" showcases true pride of ownership. Step inside to discover a functional layout, including a large family sized eat in kitchen with stainless steel appliances. The breakfast area walks out to a large wooden deck and a private, fully fenced backyard, perfect for entertaining . Relax by the traditional fireplace in the cozy family room, or enjoy the bright and spacious living room. The formal dining room, conveniently located off the kitchen, easily accommodates large family gatherings. Convenient main floor laundry/mud room has a separate entrance. Downstairs, the professionally finished basement offers a bright, open space for recreational enjoyment, private utility room with workbench, and sink. Separate walk-up entrance to the backyard. Upstairs, all bedrooms are bright and spacious, with the primary bedroom featuring a luxurious five piece ensuite and a large walk in closet. This hidden gem is being sold by the original owners. Won't last long! (id:60365)
16 Venice Gate Drive
Vaughan, Ontario
Elegant Family Home in Vellore Village- 16 Venice Gate Dr. App. 2900 sq ft of luxurious living in this impeccably maintained 4+2 beds, 5 baths home. This beautiful home offers 4 beds and 3 full baths on 2nd floor and finished 2 bedroom basement with one full bath and huge modern kitchen with side entrance has potential for rental income. Featuring an open-concept and practical layout with separate Living, Dining, Family Room and Den on the main floor. Throughout gleaming Harwood floor & Pot lights on the main and 2nd floor, and a Huge Gourmet Kitchen with quartz countertop & backsplash with island . Concrete drive way with no side walk , total 6 car parking . Nicely finished backyard with beautiful exposed concrete which is perfect for your summer BBQ and family get together. This home blends style and comfort effortlessly. Ideally located near Canada's Wonderland, Vaughan Mills, HWY 400, transit, restaurants, shopping, and more. This gem in Vellore Village is a must-see! (id:60365)
97 Blackthorn Drive
Vaughan, Ontario
Located in a Highly sought after neighborhood in Maple, nestled on a quiet street with mature trees. This 3 bedroom, 4 washroom home boasts 1840 sq ft above grade plus a finished basement. Just move in and make it your own. This home is warm and inviting with a deck off the Eat-in kitchen area perfect for entertaining with friends and family. The Kitchen is equipped with newer stainless steel/black Appliances, a large centre Island, with countertops and ceramic backsplash. Natural Stain Wood staircase leads to the second floor, where you'll find a Huge Primary Bedroom with Ensuite bathroom and a generous walk-in closet. The other 2 bedrooms are spacious, light and bright. Set in a family-friendly neighbourhood, this home places you near all the essentials Maple has to offer. Proximity to top-rated schools, Library, Recreation Centre, Canada Wonderland, Access to Major highways and all amenities as well as the Cortellucci Vaughan Hospital. For outdoor enthusiasts, nearby parks and trails offer ample opportunities for recreation and leisure. Shopping is a breeze with Vaughan Mills and local plazas just a short drive away. Don't miss the opportunity to make this beautiful house your family's new home. (id:60365)




