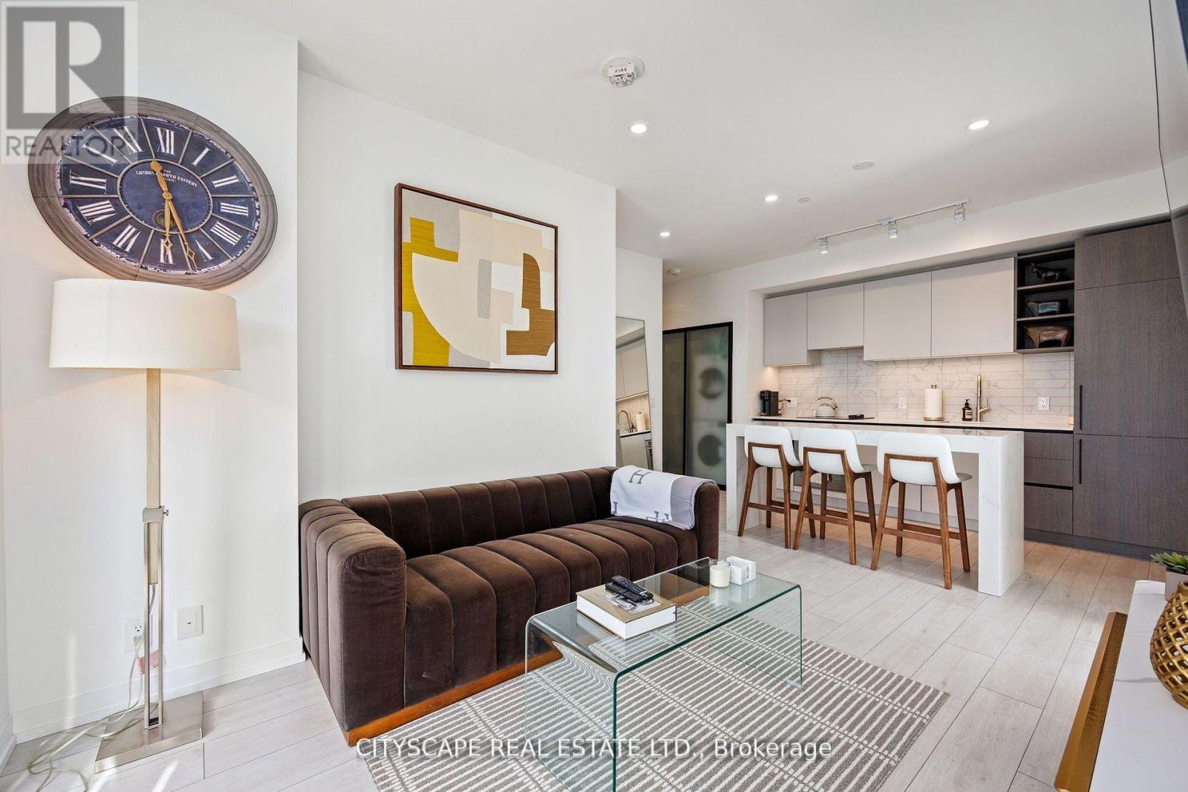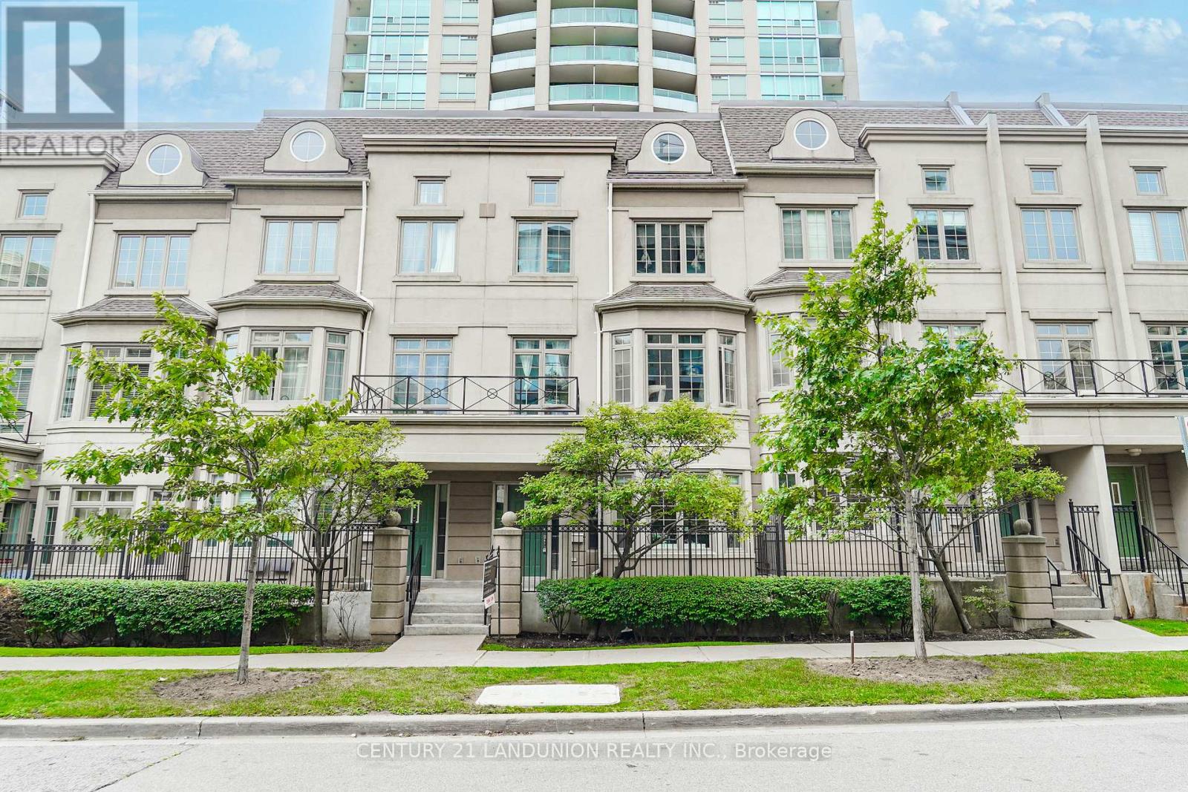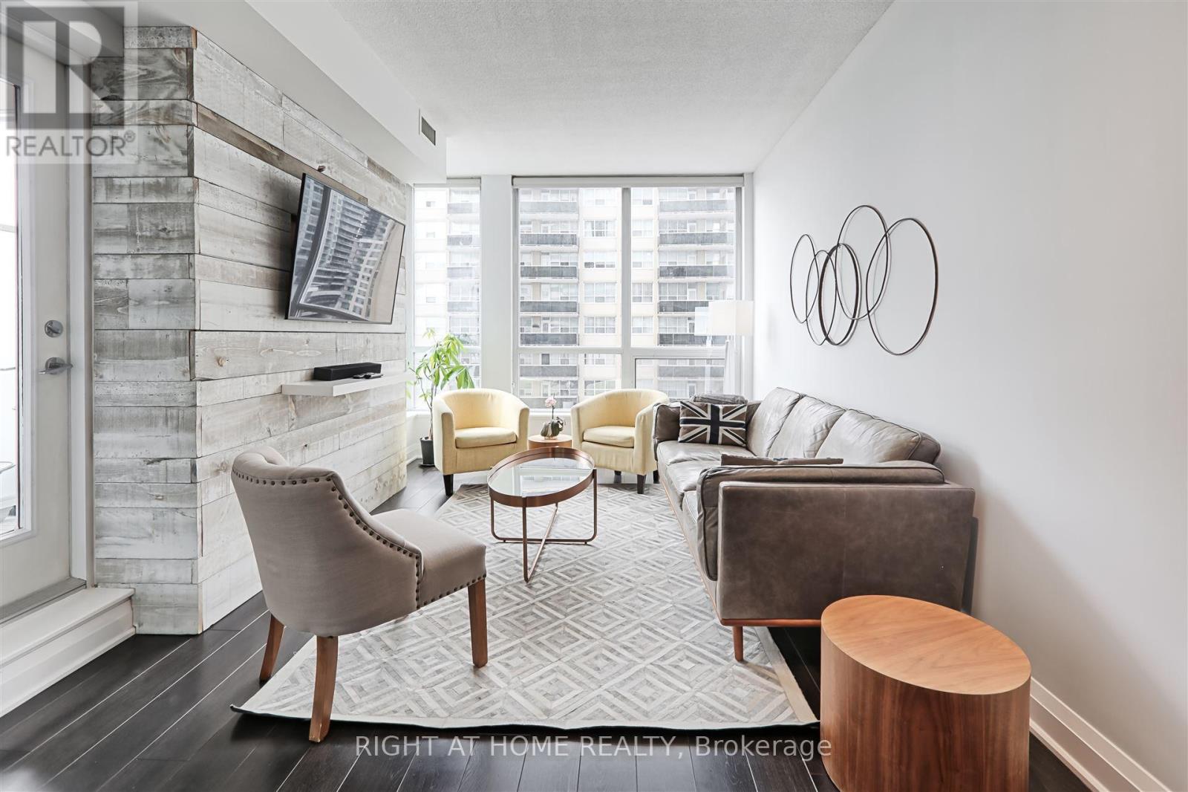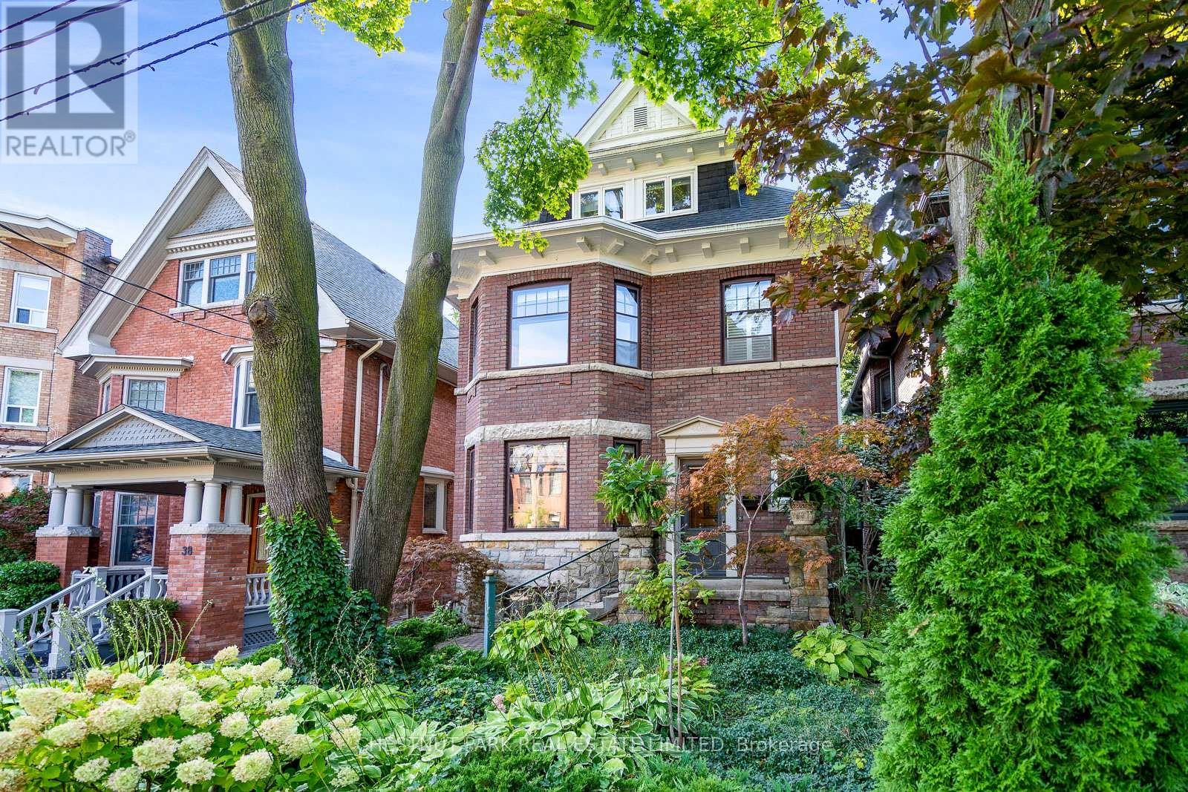2108 - 99 Broadway Avenue
Toronto, Ontario
Live In The Heart Of Midtown At CityLights On Broadway! This Bright One-Bedroom Suite Boasts A Spacious South-Facing Balcony Overlooking The Pool, Perfect For Morning Coffee Or Winding Down In The Evening. Inside, The Modern Kitchen Stands Out With A Brand-New Cooktop, Updated Backsplash, And Sleek Built-In Appliances. The Bedroom Is Fully Separated With A Large Window, Closet, And Carpet-Free Flooring, While The Open Living Area Offers The Perfect Setup For Everything From Cozy Movie Nights To Casual Get-Togethers. Top It Off With Access To Resort-Style Amenities An Outdoor Pool, Rooftop Lounge With BBQs, A Full Fitness Centre With Dedicated Yoga Room, Concierge, Guest Suites, And Even An Outdoor Movie Theatre + You'll Have The Ultimate Midtown Lifestyle At Your Door! (id:60365)
1802 - 55 Mercer Street
Toronto, Ontario
Welcome to 55 Mercer Luxury Residence, this upgraded corner unit is situated in a perfect location. Boasting with 3 bedrooms, 2 bathrooms with 9' ceiling and large windows in every room with upgraded closets. Modern open concept kitchen with custom quartz island. Amenities include luxury lobby furnished by Fendi, 24-hour concierge, private dining room, outdoor lounge w/BBQ and fire pit, basketball court, and dog walking area. 100 walk and transit score. Toronto's underground PATH system is located 150 Meters away. 1 Locker included and parking included. (id:60365)
315 - 770 Bay Street
Toronto, Ontario
Lumiere Luxury Downtown Condo. Welcome to this beautifully appointed furnished suite in the prestigious Lumiere Condos, ideally located in the heart of downtown Toronto. This spacious unit features a rare oversized patio and a den that has been officially converted into a third bedroom with a closet, offering flexible living space for families or professionals. Enjoy premium finishes throughout, including upgraded hardwood flooring, soaring 10-foot ceilings, and floor-to-ceiling windows that provide an abundance of natural light. Walk out to the patio from both the living area and primary bedroom, perfect for relaxing or entertaining. Enjoy access to world-class amenities, including a stunning rooftop terrace with gorgeous City and Lake Views, fitness centre, pool, and 24-hour concierge. Unbeatable location just steps to the Shopping and Eateries, Subway, University of Toronto, Queens Park, the Financial District, Eaton Centre, City Core Hospitals and more. Includes 1 parking space and 1 locker. A must-see! (id:60365)
1702 - 715 Don Mills Road
Toronto, Ontario
Buyers & Investors, Look No Further Than Glen Valley Condos At 715 Don Mills Rd, If You Looking For Renovated (Partially) With New Appliances (Fridge, And Stove), New Ensuite Laundry (Plumbing With Set Off Washer And Dryer) This Spacious 2 Bedroom Corner Unit Features An Open Concept Layout With Both North And South West Exposures. Take In The Breathtaking Views Of The Iconic Toronto Skyline From The Comfort Of This 17th-Floor Suite. Included All The Utilities (Hydro, Water, Cable & Internet). Enjoy The Use Of A Brand-New, State-Of-The-Art Recreation Centre & Indoor Swimming Pool/Gym, As Well As A New Lobby, Exclusively For The Use Of Glenn Valley Residents. This Prime Location Ensures Convenience With Proximity To Shopping, Dining, And Public Transit, Making Urban Living A Breeze. Enjoy Easy Access To The DVP For A Quick Commute To Downtown Toronto. (id:60365)
1521 - 108 Peter Street
Toronto, Ontario
Modern 1-Bed + Den, 2-Bath at Peter & Adelaide Condos with one of the best layouts in the building! Spacious den can be used as a 2nd bedroom. Enjoy top-notch amenities including a rooftop pool with loungers. Located in Torontos Harbourfront & Entertainment Districts, steps to the Financial District, CN Tower, Rogers Centre, TTC, shopping, and restaurants. Walk Score of 100 everything is at your doorstep! Includes integrated kitchen appliances and stackable washer/dryer. A must-see! (id:60365)
2601 - 15 Queens Quay E
Toronto, Ontario
Gorgeous Luxury 2 Bed 2 Bath With Clear Unobstructed Water View In Dream Waterfront Oasis At Foot Of Yonge St In Heart Of Toronto In World Class Pier 27 Condo. Steps To Supermarket, Banks, Lcbo, Financial District, Community Ctr, Transit, Subway & Go Trains, Harbourfront Center, Scotiabank Arena, St Lawrence Market & Union Station. Fabulous Access To Dining & Entertainment. Modern Open-Concept Kitchen. (id:60365)
Gv109 - 38 Kenaston Gardens
Toronto, Ontario
Unbeatable Location! Rarely Offered 1+1 Condo Townhouse in Prestigious Bayview Village! Renovated in 2023. Bright & Spacious With 9' Ceilings, Open-Concept Living, And A 40 Sq Ft Private Terrace Perfect for BBQs Or Morning Coffee. Modern Kitchen with Large Island & Breakfast Bar, Quartz Countertop With Waterfall Edge, Built-in Turntable For Pots & Pans. Versatile 8'x7' Den Can Be Used as A 2nd Bedroom or Home Office. Custom Cabinets Provide Excellent Storage. Bedroom Offers Large Windows and Sliding Doors for Natural Light. Enjoy Resort-Style Amenities: 24hr Concierge, Fitness Centre, Indoor Pool, Sauna, Party Room, Library, Outdoor Terrace with BBQs & More. Underground EV Charge available,$1.75/hr For First 6 Hours. Perfect For First-Time Buyers, Downsizers, Investors, Or Professionals Seeking Comfort, Privacy & Convenience in A Walkable Neighborhood. Located On the Quiet Side of the Street, Walking Distance to Bayview Village Mall, Bayview Subway, YMCA, Loblaws, restaurants & more! Minutes To 401,404, North York General, IKEA & Community Centre. 1 Parking 1 Locker Included. (id:60365)
908 - 83 Redpath Avenue
Toronto, Ontario
Iconic Downtown Views | Welcome to your private retreat in the sky. This quiet, cozy corner unit offers an unmatched blend of comfort, style, and location. Featuring a spacious layout, this suite is bathed in natural light with unobstructed panoramic views of downtown Toronto and the CN Tower. Step inside to soaring 9-foot ceilings and a warm, modern ambiance highlighted by a stunning rustic barn wood feature wall, a perfect blend of urban chic and cozy charm. The open-concept living space flows seamlessly, making it ideal for both relaxing and entertaining. Enjoy the incredible amenities, including a Gym, BBQ, Party Room, Movie room, and Jacuzzi overlooking the city. Nestled just steps from the vibrant heart of Yonge & Eglinton, enjoy world-class shopping, restaurants, and instant access to TTC and LRT transit. Whether you're a young professional, savvy investor, or looking to downsize, this suite checks every box. The parking spot is available for rent at $140 per month. Incredible value! (id:60365)
88 1/2 Massey Street
Toronto, Ontario
Prime Trinity Bellwoods Location, one of the city's most sought-after neighbourhoods.This stunning Victorian home has been fully renovated down to the bones, blending timeless character with modern design on a family-friendly, one-way street. The open-concept living, dining, and kitchen areas are filled with natural light and feature soaring 10-foot ceilings and hardwood floors throughout. The sleek, minimalist kitchen boasts new stainless steel appliances, granite countertops, and a backsplash of modern, hand-painted tiles. Walk out to your private backyard oasis, complete with a raised deck, seating and flower garden, a built-in BBQ gas line and a spacious garage for a rare added convenience in this neighbourhood. Upstairs, the large primary bedroom includes an additional loft space accessible by a pull-out staircase. A generously sized second bedroom and four skylights ensure an abundance of natural light on the second level as well. The partially finished lower level offers a spacious recreation room, a 3-piece bath, laundry and thoughtful closets and storage. A beauty in all four seasons, there is a mature cherry blossom tree in the backyard, as well as a Japanese maple, cherry tree and lilacs that adorn the front. Located just steps from Trinity Bellwoods Park, vibrant Ossington Avenue, and some of the city's best cafes, restaurants, shops, and TTC access. This home delivers an unbeatable lifestyle and location. Make this house your next home, you won't regret it! (id:60365)
40 Admiral Road
Toronto, Ontario
Location! Location! Location! Prime Annex/Yorkville area, on one of the most iconic and sought-after streets, this home boasts an address of distinction. Just steps away from galleries, shops, restaurants, and both lines of the TTC, this gracious residence exudes character from the moment you enter. The spacious principal rooms, leaded glass windows, high ceilings, and original woodwork combine to create an ambiance of timeless elegance. The home features multiple fireplaces, high baseboards, cast-iron radiators, and original wainscoting. The main floor includes a large living room, an elegant dining room, a Chef's kitchen, and a cozy breakfast room with French doors opening to a back deck and a private garden. Two staircases lead to the second floor, where you'll find a generous primary bedroom retreat with a walk-through closet, a newly renovated 4-piece ensuite bath, and a bright Sunroom with skylight and many windows. French glass doors open to a large second bedroom or sitting room/family room, which includes another newly updated 3-piece ensuite bath. There is also laundry on the second floor, along with two separate bathrooms. The third floor features three bedrooms, an office, and a newly updated 3-piece bath. The lower level, with a separate entrance, offers a rec room, two bedrooms, a new ensuite bath, a kitchen, and additional laundry. Parking is available for two cars outside on a heated driveway, plus two in a new detached garage with a lift ( 4 total ). The house is virtually staged. Home Inspection available. (id:60365)
#3 - 230 Wilmington Avenue
Toronto, Ontario
Sunny Bright Spacious top unit. Rarely Offered Oversize 3 bedroom + 2 full bathrooms in a quiet triplex at Bathurst Manor! Perfect for a good manor family or a professional couple. Nice and quiet Neighbourhood. Private balcony. Large kitchen with all S.S. appliances fridge, stove and dishwasher. Large Master Bedrm With 3 Pc Ensuite Bathroom. Carpet Free - Hardwood Floors Throughout - Pot lights in living and dining room. Steps to the bus stop, 2 mins walk to Irving W. Chapley Park and Irvig W Chapley Community Centre. Close to Sheppard West. subway station. Hwy 401/Allen Rd. Top school nearby: William Lyon Mckenzie H.S with Famous MaCS program. (id:60365)
1909 - 100 Harbour Street
Toronto, Ontario
Experience Downtown Toronto living at its finest at the luxurious Harbour Plaza Residences. Modern 1 bedroom + enclosed den condo with 633 sq ft of functional interior living space and a large South facing balcony. Modern kitchen with integrated appliances, large island and modern pendant lighting. Luxurious bathroom with soaker tub. Den is a sizeable separate room. Steps to the Financial & Entertainment Districts, Union Station, Farm Boy, Sugar Beach, Harbourfront Arts & Culture Hub, Martin Goodman Jogging/Cycling Trail & more. Direct connection to the Underground P.A.T.H system. State-of-the-art building amenities include 24 hour concierges, gym, indoor pool, party room/ meeting room, rooftop terrace, resident lounge. A large storage locker on mezzanine level included. (id:60365)













