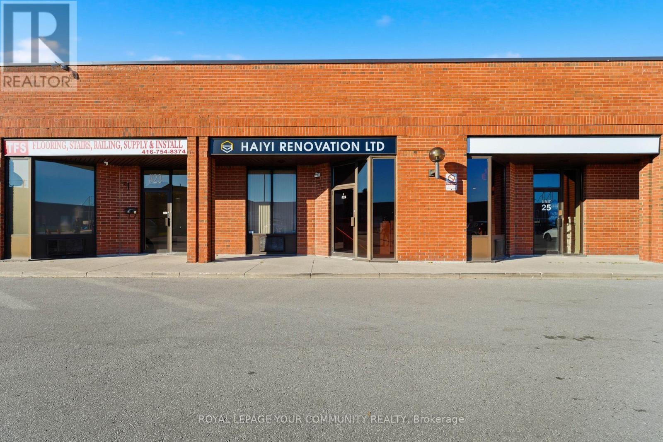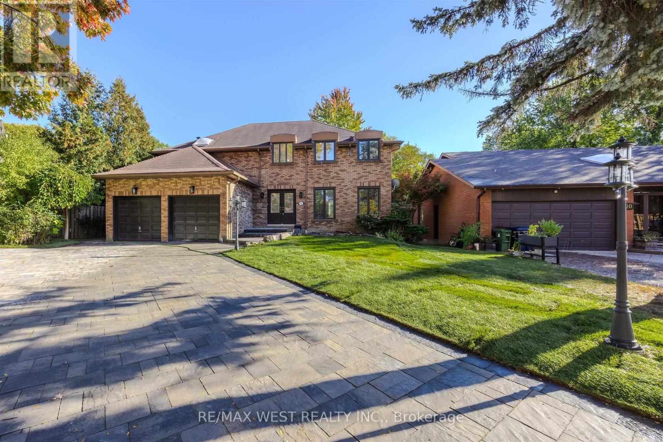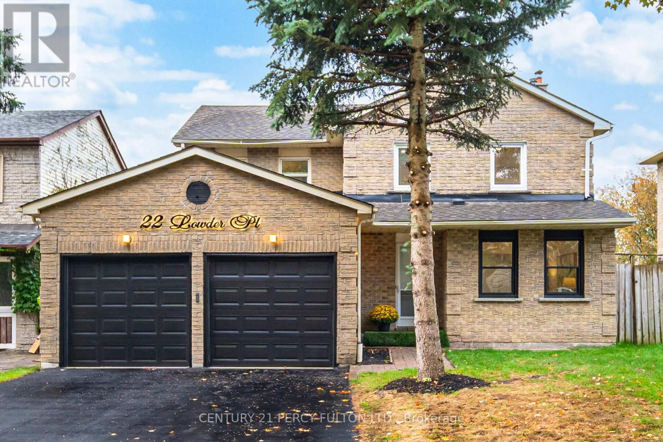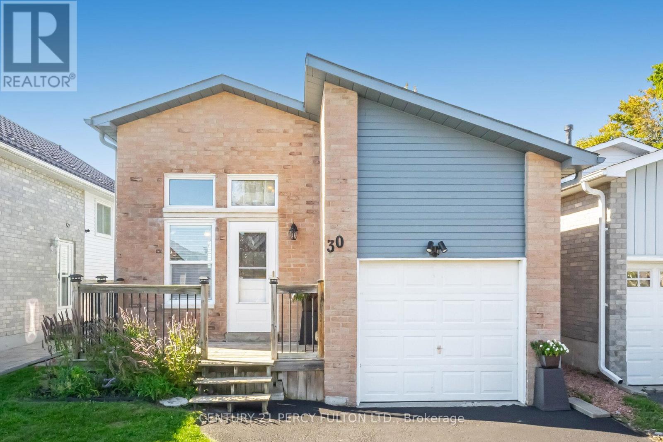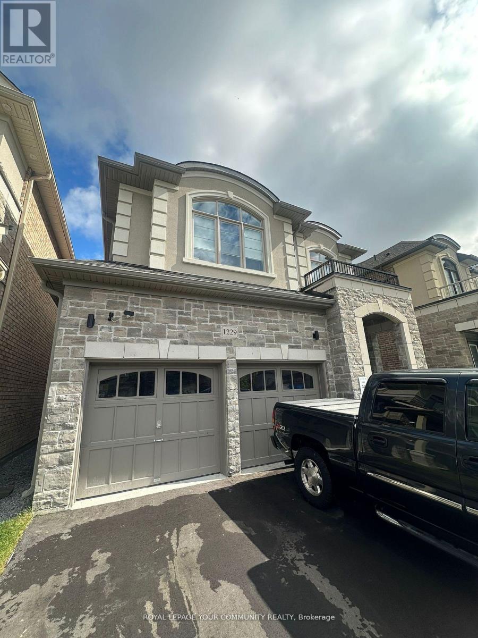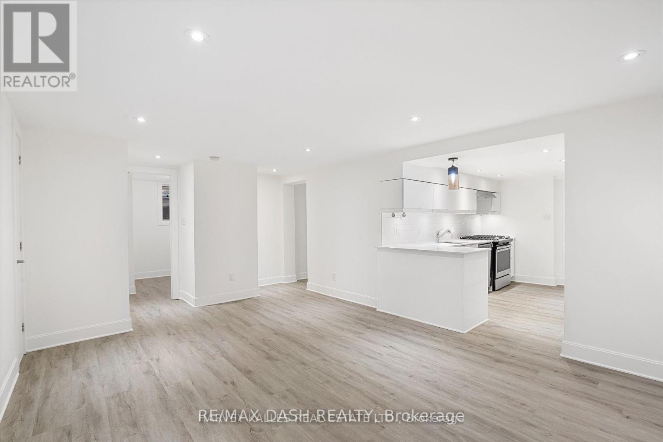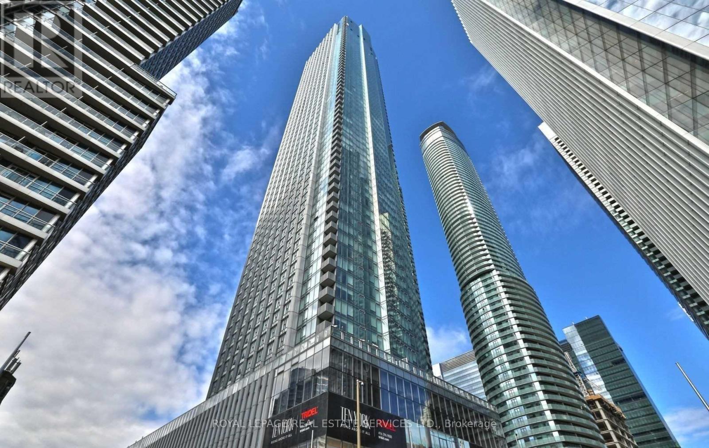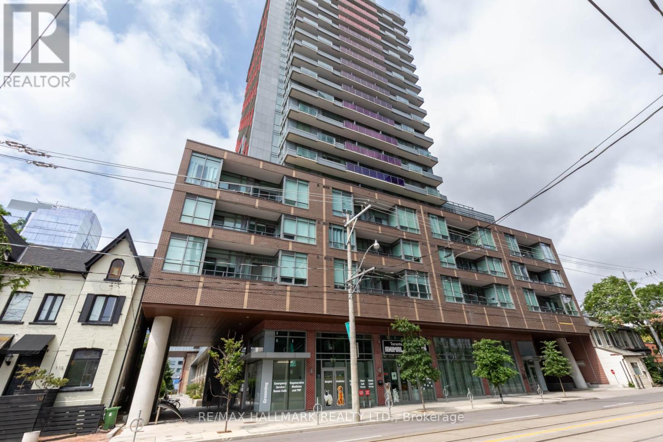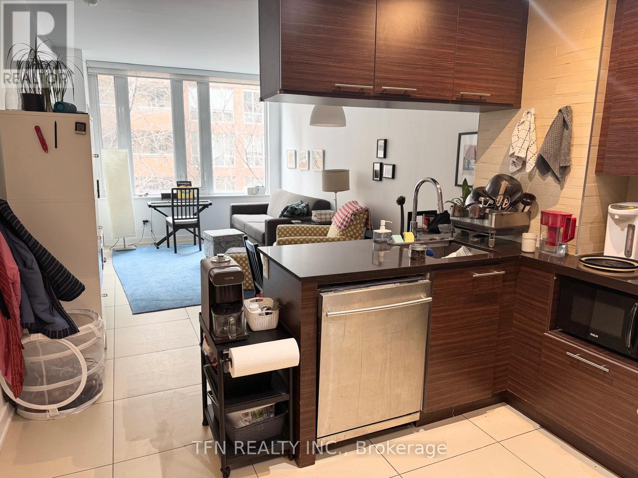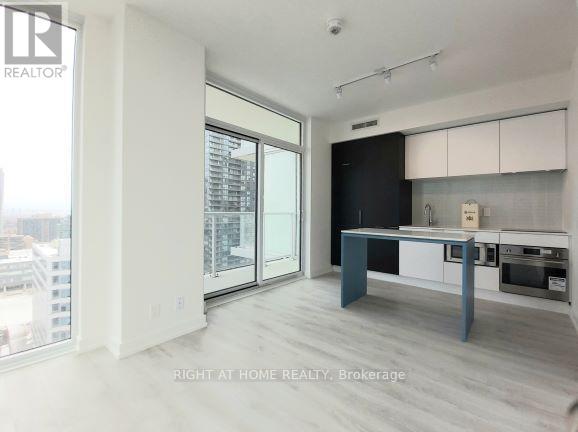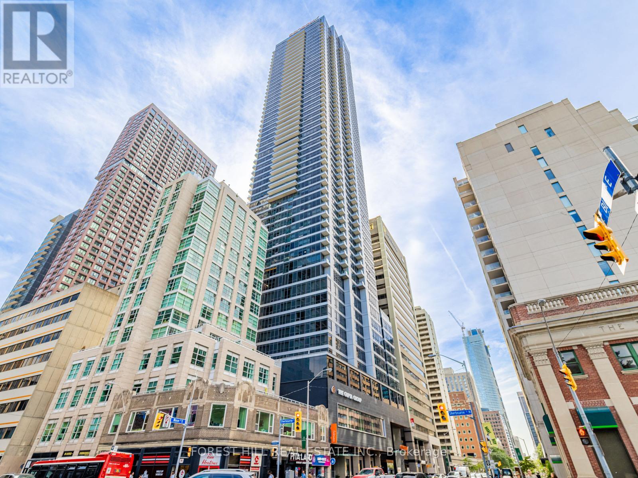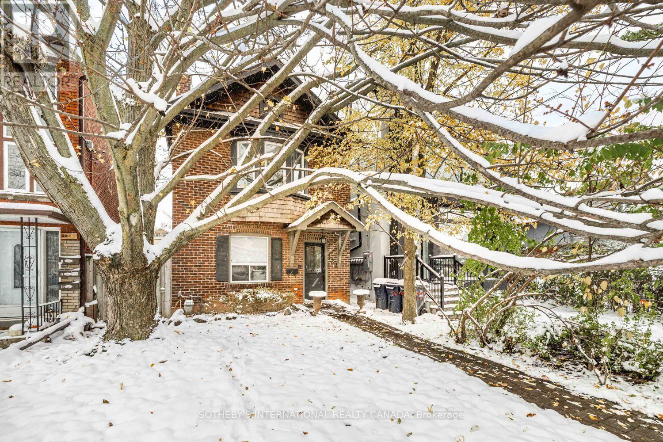5210 Finch Avenue E
Toronto, Ontario
outstanding opportunity to acquire a fully built-out construction and renovation showroom space located at Finch Ave & Middlefield Rd. Recently improved with over $180,000 in professional renovations, just done 2 months ago, this unit offers a sleek, modern setup ideal for any contractor, designer, or trades-related business. The layout features a stylish showroom for client presentations, a dedicated meeting area, multiple offices for staff or management, and a large storage section for materials and tools. The sale includes all fixtures, chattels, and leasehold improvements-no business name, goodwill, or client database included. This is a turnkey setup for a company seeking a polished, professional environment without the cost and time of a new build-out. Prime location with excellent visibility! Possibility to turn into a different business if necessary. (id:60365)
12 Tredvalley Grove
Toronto, Ontario
Over $200,000 spent on recent reno. Beautiful 4 bedroom home on a private cul-de-sac backing onto a peaceful ravine. New hardwood throughout, 4 new bathrooms & pot lights galore. Beautiful open concept family room & kitchen with large formal living and dining rooms. 2 warming fireplaces & kitchen walkout to large deck overlooking ravine, quartz counters, stainless steel appliances, main floor laundry & laundry room entrance to garage. This is your forever home, move in and enjoy sipping your morning coffee or evening glass of wine while you view the deer in the ravine! (id:60365)
22 Lowder Place
Whitby, Ontario
* Totally Renovated 4+2 Bedroom 4 Bathroom Detached Home in Whitby * 50 Ft Lot Backing Onto Kirby Park * Move-In Ready! * New Flooring * New Modern Kitchen with Quartz Counters, Backsplash, Island & Stainless Steel Appliances * Oak Staircase with Wrought Iron Pickets * Main Floor Laundry * Primary Bedroom with Walk-In Closet & 4 Pc Ensuite * Updated Bathrooms * Walk-out Basement Apartment with 2 Bedrooms, Rec Room, Full Bathroom & Kitchen * Separate Side Entrance Great for In-Law Suite or Rental Potential *No Sidewalk * Furnace & Tankless Water Heater (3 Years) * Roof & Central Air (8 years) (id:60365)
30 Firwood Avenue
Clarington, Ontario
4 Bedroom Raised-Bungalow in Highland Gardens Community * Kitchen with Quartz Counter * Newly Sealed Driveway * Living Room with Electric Fireplace * No Carpet * Private Backyard * 5 Parking Spaces * Convenient Location Close to Parks, Courtice French Immersion Intermediate and Secondary Schools, Rec Centre & Transit * Roof (10Yrs) * Furnace & Central Air (11Yrs) ** This is a linked property.** (id:60365)
Bsmnt - 1229 Shankel Road
Oshawa, Ontario
REMARKS MUST RELATE DIRECTLY TO PROPERTY. 3. DISCLOSE POTL DETAILS & POTL MONTHLY FEES IN THIS FIELD. Welcome to a stunning, brand-new basement apartment featuring 2 bedrooms and 2 bathrooms in the prestigious Eastdale neighborhood. This beautiful space boasts an elegant, modern kitchen with a breakfast bar and brand-new stainless steel appliances. The bedrooms include large closets, and there's an in-suite laundry for your convenience. Filled with natural light, the backyard offers serene views of green space and trees. (id:60365)
1 - 263 Boston Avenue
Toronto, Ontario
Beautiful lower-level unit with two Bedrooms and one full bathroom. This open-concept design features two entrances, an expansive dining/living area, a sleek modern kitchen with high-end stainless steel appliances, including a gas stove, and dishwasher. Enjoy the shared interlock patio in the front yard and the convenience of in-area laundry facilities. Individual temperature controls, wall-mounted air conditioning, abundant natural light and contemporary finishes throughout. Pets are welcome. Utilities and parking are extra. (id:60365)
5001 - 10 York Street
Toronto, Ontario
Bright, Spacious & Chic Unit In Tridel's Ultra Modern Building In The Heart Of It All! 779Sqft. 1 + 1 Bedroom With 2 Full Washrooms and a Locker! The Den Has A Door And Can Be Used As A Second Bedroom Or Home Office. Amazing City Views! Completely Carpet Free, Kitchen Complete With High End Appliances Plus Great Storage Space. Open Concept Living At It's Best! Transit Score 89. Walking Score 97. (id:60365)
515 - 120 Parliament Street
Toronto, Ontario
Get excited living @ EAST United ~ Dwell Well with modern living in this contemporary 21-storey rising over the cityscape situated in the sought after hip vibe of Corktown / Distillery where every amenity is at your doorstep. Linear stylish aesthetic with clean lines offers a sleek functional space with soaring 9'FT (in living/dining/bedroom areas) smooth ceilings gives a lofty feeling. Wide welcoming foyer has double sliding closet for ample storage, luminous recessed and upgraded lighting leads into your open concept culinary kitchen with luxe living space and complimentary sophisticated noir accent wall, walk-out to your prime south facing balcony with leafy tree top views and layered urban views, spa-inspired 4PC Bath with soaker tub and rain shower head, separate Den is perfect home/office or bedroom for guests. You'll enjoy the 5-star amenities: 24HR Concierge, 2-storey lobby, Artists studio/workshop, Pet spa, Yoga/change rooms, Sauna, Media Lounge, State of the Art Fitness Centre and Music Room. The Party Room and Roof Top Terrace are located on the 11th floor that boasts amazing city views, dining/lounge areas, fire pit and outdoor cinema. This is more than a place to live - it's a way of life. Wake up to the pulse of the city, stroll to your favourite café, and unwind on your private terrace as the skyline glows. "Where city soul and style align - you'll love coming home to 515." (id:60365)
217 - 3 Market Street
Toronto, Ontario
Experience Stylish Living at the Modern Market Wharf, Just Steps from St. Lawrence Market! Step into this exquisite west-facing 2-bedroom, 1-bathroom condo, offering approximately 673 sq. ft. of sleek, modern living space. Sunlight pours through expansive windows, illuminating the airy interiors. The contemporary kitchen boasts a chic breakfast bar and high-end stainless steel appliances, making it perfect for both everyday living and entertaining. Nestled in the heart of Toronto, this home offers unmatched convenience with a coveted 100 Walk Score. Enjoy being just moments away from the iconic St. Lawrence Market, the scenic waterfront, the Financial District, renowned restaurants, trendy shops, the T.T.C., and endless entertainment options. Seize the chance to call this vibrant neighborhood home! (id:60365)
1503 - 33 Helendale Avenue
Toronto, Ontario
Welcome To Whitehaus Condo At Heart Of Midtown Toronto. Beautifully Maintained Corner Unit With 9Ft Ceilings, Open Concept Functional Layout Featuring W/I Closet, Floor To Ceiling Windows With Full Of Natural Light, Modern Kitchen And Quartz Countertops, Island, Integrated Appliances, Laminate Thruout. Amenities Including 24 Hr Concierge, Gym, Game Room, Party/Meeting Room. Septs To Yonge/ Eglinton Subway, Restaurants, Entertainment, Retails And Much More (id:60365)
1711 - 395 Bloor Street E
Toronto, Ontario
**Built In 2022 ------ CORNER UNIT(Unobstructed East V.I.E.W & Sunny South Exposure) ------- South/East EXPOSURE -------The prestige of Rosedale and The energy of downtown, Welcome to 395 Bloor St E, Where modern luxury meets functionality and convenience ***2BEDROOMS -- SPLIT FLOOR PLAN--PRIVATE/CORNER SUN-FILLED BRIGHT UNIT & OPEN CONCEPT FUNCTIONAL FLOOR PLAN!!! ----- The open concept/spacious of living and dining and kitchen area feature large windows that provide east side of open city view, bringing the beauty of the urban landscape. The modern kitchen is equipped with built-in appliance, modern backsplash/countertop that combine style and functionality. and Step out onto your private balcony for fresh air, relaxation. This building provides a state of the art amenities ready to enjoy, equipped fitness center, 24-hour concierge, party/meeting rooms, and a rooftop terrace with Bbq perfect for entertaining, parties. High-Speed Internet Included in Maintenance Fees. Located just steps from transit, shopping, dining, and all the vibrant offersings of Bloor street. (id:60365)
122 Kenwood Avenue
Toronto, Ontario
Experience the ease and comfort of freehold living in the heart of Humewood-Cedarvale, a community known for its welcoming character, mature tree lined streets, and outstanding access to everyday conveniences. This well maintained 2-storey residence sits on a generous 25 by 130 foot lot and offers three car parking via the laneway. Inside, the main floor provides a warm and functional layout with a gas fireplace in the living area, a combined dining space, and a thoughtfully designed kitchen with a breakfast bar and granite counters. A spacious family room with a second gas fireplace and walk-out to the rear deck creates an ideal gathering place.The second level features a serene primary bedroom with a walk -in closet, gas fireplace, cathedral ceiling, and walk-out to a private deck. Two additional bedrooms, both with excellent storage and natural light, complete this level along with a four piece bath. The finished lower level provides valuable extended living space with a recreation room, two guest bedrooms, a three piece bath, storage, and a dedicated laundry area. Residents enjoy close proximity to St. Clair West shops, cafes, restaurants, and the vibrant Wychwood Barns Farmers Market. The home is located within a coveted school district and offers convenient access to the St. Clair streetcar and subway connection. A wonderful opportunity to join a community where families choose to live, grow, and thrive. (id:60365)

