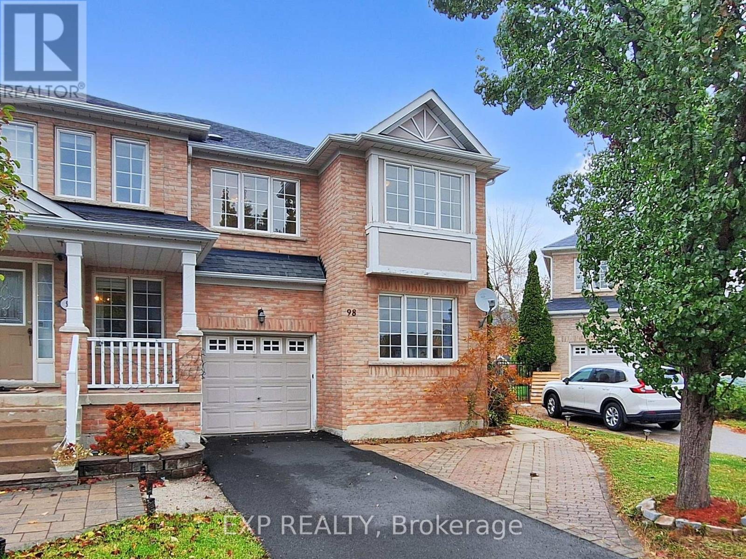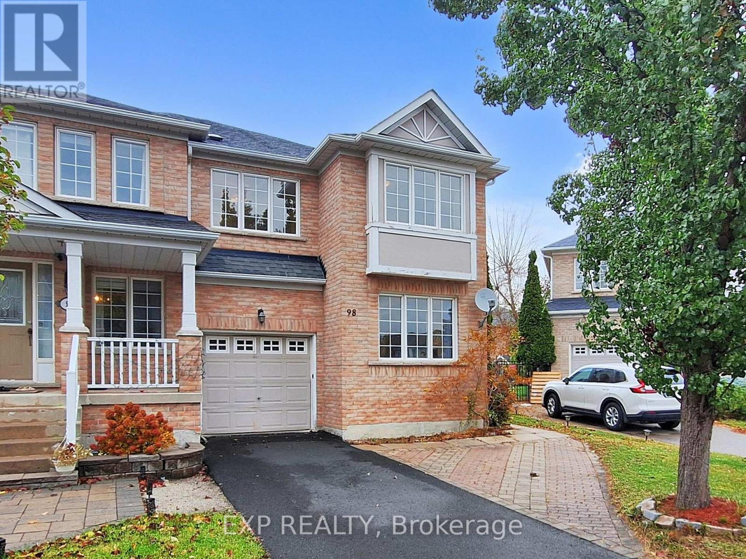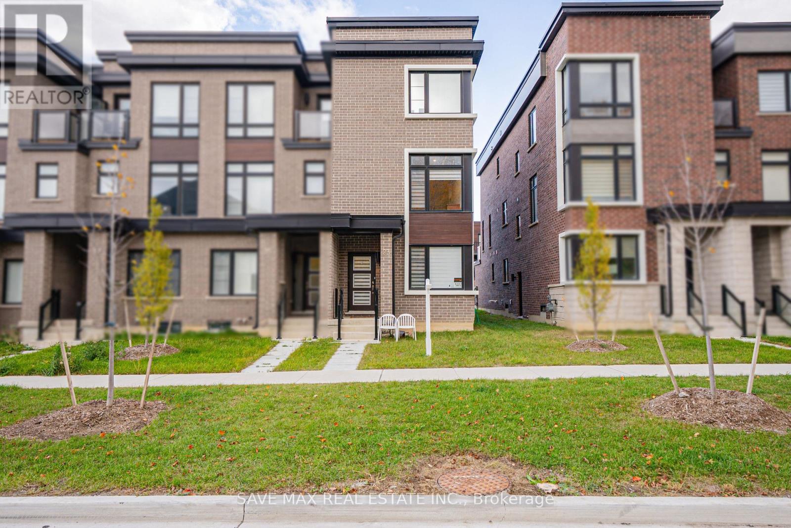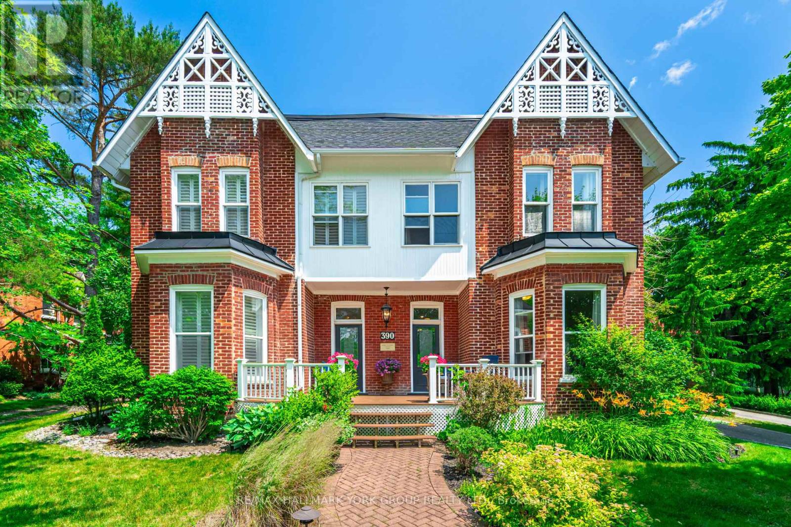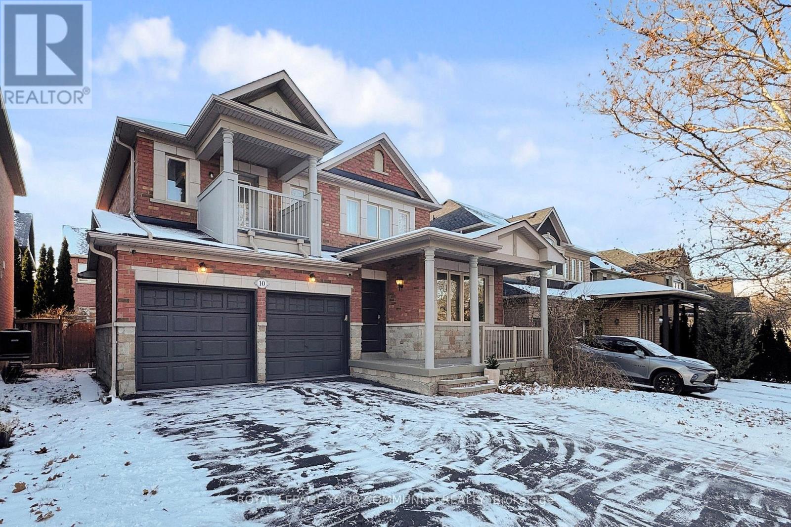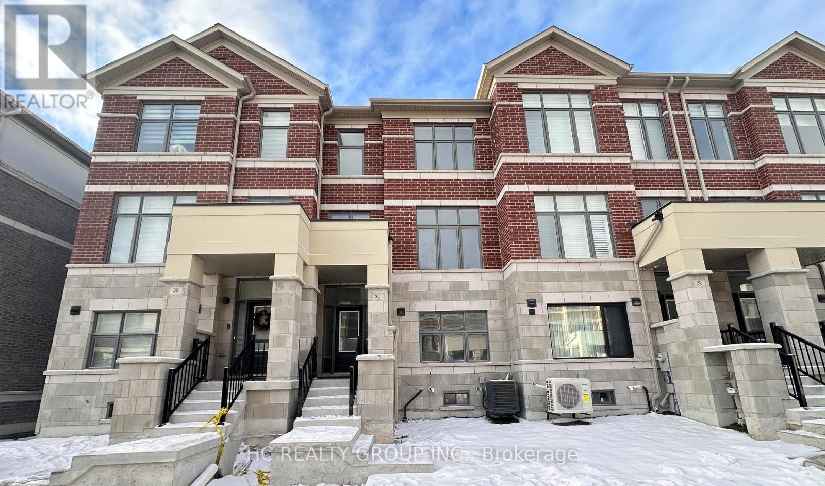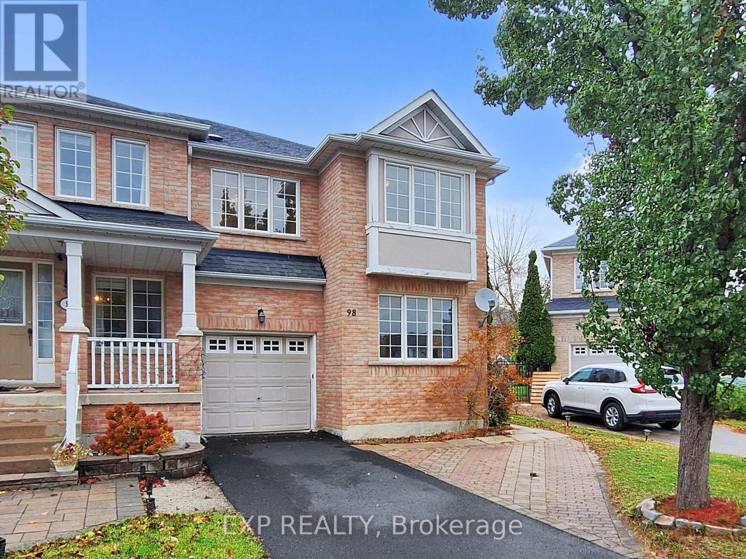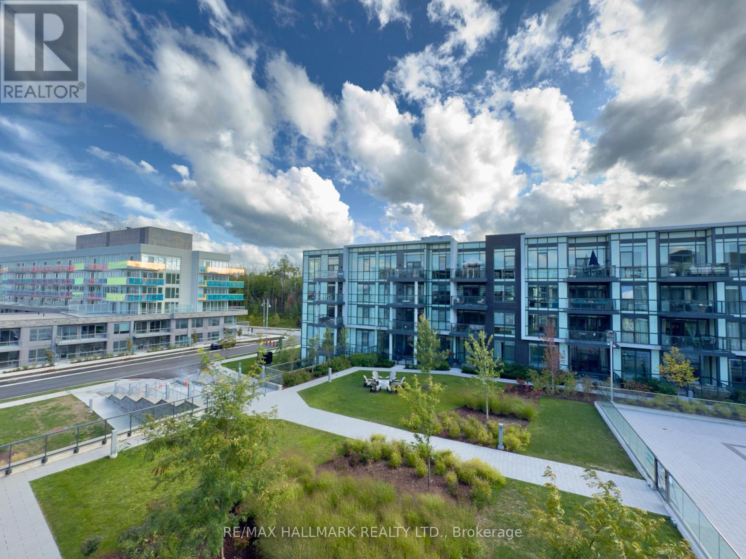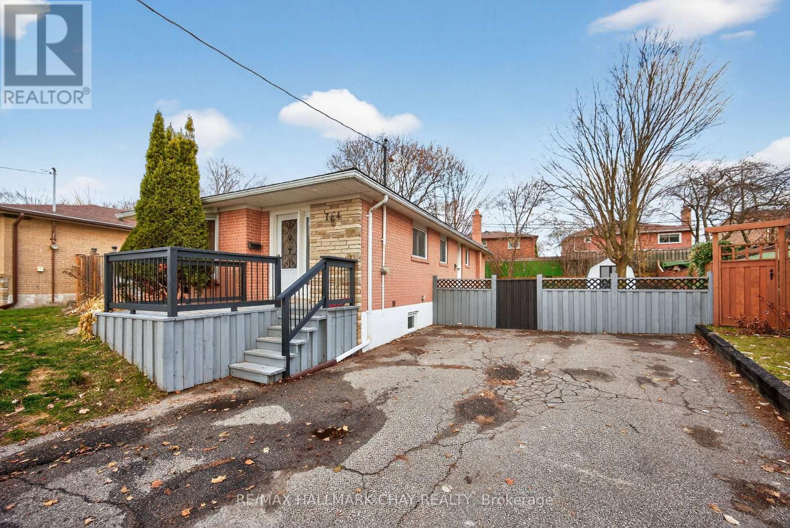98 Lowther Avenue
Richmond Hill, Ontario
Welcome to the private lower-level suite at 98 Lowther Ave-an upgraded, self-contained bachelor apartment with its own separate garage entrance. Enjoy a full kitchen, open living/sleeping area, and the convenience of in-suite laundry. Ideal for a single professional seeking comfort, privacy, and a quiet community. Steps to parks, trails, and everyday amenities, with quick access to HWY 404, HWY 400, and the GO Station. A rare, well-kept lower unit in desirable Oak Ridges-book your showing today! (id:60365)
98 Lowther Avenue
Richmond Hill, Ontario
Welcome to the upper level of 98 Lowther Ave-an oversized end-unit offering exceptional space, comfort, and convenience in the heart of Oak Ridges. Enjoy a bright main floor with upgraded hardwood, a spacious living/dining area, a main-floor office, and an eat-in kitchen with walkout to a private fenced backyard. Upstairs features 4 generous bedrooms, a primary ensuite, and second-floor laundry. Includes driveway parking for the upper unit. Steps to parks, trails, splash pads, top-rated schools, and minutes to HWY 404, HWY 400, and the GO Station. A rare rental opportunity in a family-friendly community-book your showing today! (id:60365)
93 Cornell Rouge Boulevard
Markham, Ontario
Situated in the heart of the highly desirable Cornell Rouge community, this home offers exceptional convenience while surrounded by nature, parks & beautifully planned neighbourhood streets. Located at the corner of Highway 7 & Donald Cousens Parkway, you are just minutes from the Cornell Bus terminal, making commuting seamless with access to Viva & YRT routes. Steps from the Cornell Community Centre, Markham Stouffville Hospital, top-rated schools, daycare options & everyday amenities, this location is ideal for growing families and professionals alike. Enjoy proximity to Rouge National Urban Park, scenic trails as well as Markham's charming historic Main Street with its boutique shops & dining. With quick access to highways 407, 404 & 407 this modern, impeccably upgraded townhome combines unparalleled comfort with an unbeatable location - truly a property that will impress. This beautiful end-unit three-storey townhome features a practical layout with one bedroom and one full washroom on the main floor. With a total of four bedrooms and four washrooms this home offers the perfect blend of style, comfort & functionality. Hardwood floors run through the main and second floors complementing the fully upgraded kitchen with built-in appliances & a sleek centre island. The second floor includes both a separate family & living room with walkout to a spacious balcony. A cozy fireplace and big windows fill the space with warmth & natural light, creating an inviting atmosphere for family gatherings. The third floor showcases three generous bedrooms, including a primary suite with a spa-like ensuite & private balcony access. (id:60365)
390 Main Street
King, Ontario
Whether you're dreaming of extra rental income, space for family, or a home with character, this property delivers. Enjoy the convenience of main street living, the beauty of mature grounds, and the practicality of a 4-car garage-perfect for car lovers, contractors, or hobbyists. A special property with endless potential.Discover the perfect blend of character, income potential, and convenience in this beautifully maintained century home, legally converted into a duplex. Set on over 1 acre in a highly visible main street location, this property is ideal for investors, multigenerational living, or buyers seeking added income.This charming home features two self-contained units, each with its own kitchen, living spaces, and private entrances. Original architectural details are complemented by tasteful updates throughout.Outside, enjoy a sprawling property with endless possibilities-gardens, recreational space, future expansion, (buyer to verify zoning). A rare 4-car detached garage provides abundant storage, workshop space, or hobby use.Don't miss this unique opportunity to own a landmark property with exceptional versatility and long-term value. (id:60365)
10 Auburndale Drive
Vaughan, Ontario
Welcome to This Beautifully Upgraded 4-Bedroom Detached Home in one of Vaughan''s Most Desirable Neighbourhoods - the prestigious Thornhill Woods Community. Offering an Exceptional Combination of Comfort, Functionality, This Home is Perfect for Families and Investors alike.The main Floor features 9 ft Ceilings, a Bright Open-Concept Layout, and Hardwood Flooring throughout. The Spacious Living and Dining areas flow seamlessly into a Custom Kitchen equipped with Built-in Appliances, Sleek cabinetry, and an Efficient Design Ideal for both daily living and entertaining. Large windows and Elegant lighting bring warmth and brightness to the entire space. Upstairs, you'll find four Generous Bedrooms, including a beautifully sized primary suite. A Skylight enhances the natural light on the upper level, creating an airy, elevated feel. One of the standout features of this property is the Separate Side Entrance leading to a fully Finished Basement Apartment - perfect for an in-law suite OR an income-generating unit, offering flexibility and added value. The lower level also includes a Large cold room, Storage space, and a Functional layout. Additional Highlights Include: Entry from the garage into the home; Exterior pot lights enhancing curb appeal; Extended driveway with no sidewalk for multiple parking spaces; Great-sized lot; Rough-in for central vacuum; Ideally located with easy access to Hwy 7, Hwy 407, shopping plazas, parks, and green spaces, this home also falls within the boundaries of top-rated schools such as Thornhill Woods Public School and Stephen Lewis Secondary. A rare opportunity to own a spacious, upgraded home with the added benefit of an in-law or income-generating suite - all in one of Vaughan's most sought-after communities. Don't miss it! (id:60365)
34 Millman Lane
Richmond Hill, Ontario
Welcome To This beautiful 4 Bedrooms & 4 Bathrooms Townhouse in Newly Built Ivylea Community located at Leslie St & 19th Ave, Double Garage ,10 ft Ceiling on Main & 9 ft On Upper , Brand New Finished basemnent with ground floor bedroom and washroom (seperate entrance from the garage ) offering EXCELLENT RENTAL INCOME potential or a comfortable space for extended family use ( with extra kitchen and laundry Set-up ) ,Spacious and Functional Layout, Featuring A Modern Kitchen With A Large Island, Upgrade Modern Hardwood Flooring, Two large balconies,Minutes To Highway 404, Richmond Green SS, Go Station Public Transit, Costco, Plaza, restaurants, Home Depot,Parks, and More! (id:60365)
98 Lowther Avenue
Richmond Hill, Ontario
Welcome to 98 Lowther Ave-where nature, community, and opportunity come together in the heart of Oak Ridges. This home offers a balance of tranquil suburban living, abundant nature, top-rated schools, and everyday convenience. It's a place where value, livability, and long-term appreciation come together. Once you enter the doors of your END UNIT townhome, you will experience space, functionality and opportunity that will have you forget that you are in a townhome. Bigger than it looks! Let your family have their own space while enjoying 4 bedrooms on the second floor, a beautiful en-suite for the Primary Bedroom, and a 2nd-floor laundry. The main floor provides ample space for cozy gatherings with friends and family. Working from home? You will be pleasantly surprised to work in the bright office located on the main floor, giving you a dedicated space to keep family and work separate. Enjoy upgraded hardwood floors, maple cupboards in the eat-in kitchen, which hosts a walkout to the private fenced backyard. Need more space for an extended family or a 2nd unit to provide income to help with the mortgage? Stop the car! Included is a well-appointed basement with separate access via the garage. Here you will find a self-contained Bachelor suite with a full kitchen, and 2nd laundry. Parking is priceless. Enjoy the flexibility of having 4 dedicated parking spots, one in the garage and 3 out front. Use all 3 yourself or save one for guests! Move in and let time alone build your equity! Oak Ridges is the birthplace of conserving greenspace. Living here, you are steps away from entering beautiful and amazing paths through nature, traversing over bridges and water while feeling the stress slip away. Parks, splashpads, and walking trails are yours to enjoy. Commuting? With a 7 min drive to HWY 404, 12 min drive to HWY 400, and 13 min to GO Station, you'll find yourself nestled in nature with city conveniences at your fingertips! Book a showing today! (id:60365)
321 - 415 Sea Ray Avenue
Innisfil, Ontario
Welcome to this beautifully FURNISHED 840 square foot, 2 bedroom, 2 bathroom condo at Friday Harbour Resort. Located on the third floor, this home offers open concept layout with a bright living area that extends to a private balcony overlooking the courtyard and pool, creating the perfect spot to enjoy your morning coffee or relax at the end of the day. The modern kitchen is fully equipped with sleek appliances and waterfall kitchen island, ample counter space making meal preparation and entertaining effortless. Both bedrooms are generously sized and filled with natural light with custom blinds, the primary suite featuring it's own ensuite bathroom for added comfort and privacy as each room is on opposite sides of the suite. Living at Friday Harbour means more than just a home, it's a lifestyle. Residents have access to world-class amenities, including an outdoor pool and hot tub, a private beach club, a state-of-the-art fitness centre, a full-service marina at special rates, the Lake Club with fine dining and social spaces, with a championship golf course. The resort also offers a variety of shops, cafes, and restaurants along the lively boardwalk, as well as extensive nature preserve trails for walking and biking. With year-round activities such as water sports in the summer and skating or cross-country skiing in the winter, there is always something to enjoy. This turn-key furnished lease offers the perfect balance of comfort, convenience, and resort living, all for $3,000 per month in one of the region's most sought-after communities. (id:60365)
905 - 75 South Town Center Boulevard
Markham, Ontario
Welcome to 75 South Town Center Blvd, Unit 905, A sun-filled southwest-facing suite offering breathtaking sunset views and exceptional comfort. This spacious 2-bedroom, 2-bath corner unit features a large open-concept living and dining area, perfect for both everyday living and entertaining. The modern kitchen is equipped with a functional center island, adding valuable prep and seating space.Located in one of Markham's most desirable communities, you'll enjoy unmatched convenience. Steps to popular restaurants, Asian eateries, bubble tea shops, and cozy cafés, making dining and leisure effortless. Minutes to VIVA transit, Highway 404/407, top-ranked schools, grocery stores, and all the amenities of Downtown Markham.This unit also includes one parking space and one locker for added convenience. A beautifully maintained home in a vibrant neighbourhood-perfect for investors, downsizers, or young families. Don't miss this fantastic opportunity! (id:60365)
127 Noah's Farm Trail
Whitchurch-Stouffville, Ontario
Welcome to 127 Noah's Farm Trail - A Spacious, Upgraded Family Home with an Income-Generating Basement Apartment! Step into this beautifully maintained and move-in-ready 4+2 bedroom detached home offering over 3,812 sq. ft. of total living space designed for comfort, style, and versatility. The inviting double-door entry opens to a bright main floor featuring 9-ft ceilings, hardwood floors, and an open-concept layout perfect for entertaining. The spacious living and dining areas flow seamlessly into a renovated kitchen complete with ceramic flooring, stainless steel appliances, a breakfast area, and ample cabinetry. The cozy family room is ideal for relaxation, creating the perfect setting for family gatherings. Upstairs, you'll find four generously sized bedrooms with laminate flooring, a second living area, and a convenient laundry room with a brand-new washer and dryer. Step out onto the private balcony on the second floor to enjoy your morning coffee or unwind at the end of the day. The fully finished basement features a separate entrance, two bedrooms, a spacious living room, kitchen with ceramic flooring, and private laundry-perfect for extended family or as a rental suite. Freshly painted throughout and thoughtfully upgraded with pot lights, California shutters, a Tesla EV charger, and a new water heater, this home combines modern convenience with elegant charm. Located in a highly desirable family-friendly neighbourhood , this property is just steps to Harry Bowes Public School, St. Brigid Catholic Elementary School, and Old Elm GO Station, with parks, shopping, and essential amenities all nearby. (id:60365)
764 Botany Hill Crescent
Newmarket, Ontario
Perfect for buyers who want comfort on the main floor and cash flow below. This home features a fully renovated main floor and two turn key income producing basement units. Fantastic opportunity to own a detached bungalow with a modern main-floor renovation completed in 2021. The main level offers a spacious living and dining area with a bay window, an eat-in kitchen with stainless steel appliances, quartz countertops, a stylish backsplash, and a breakfast area. Convenient stacked washer and dryer are located on the main floor. Three generous bedrooms with vinyl flooring and an updated 4-piece bathroom complete the level.The basement includes two self-contained units: a one-bedroom apartment with a large eat-in kitchen, a spacious living area, and a full-size bedroom with closet; plus a bachelor unit with a 3-piece bathroom and a well-sized kitchen. Additional laundry in the basement.Recent updates include the roof (2025), AC (2019), furnace (2020), and owned hot water tank. (id:60365)
43 Lakeside Drive
Innisfil, Ontario
Welcome to your Big Bay Point retreat! This charming 2-bedroom, 2-bathroom cottage is perfectly nestled in one of Innisfil's most desirable locations, just steps from Lake Simcoe. Featuring bright living spaces, an inviting open-concept layout, and a cozy cottage vibe, this home offers the perfect escape for year-round living or weekend getaways. Relax on the spacious deck surrounded by mature trees, enjoy summer evenings by the lake, and experience everything Big Bay Point living has to offer - from golf and boating to local dining and shops just minutes away. A rare opportunity to own a special property in a prime lakeside community! (id:60365)

