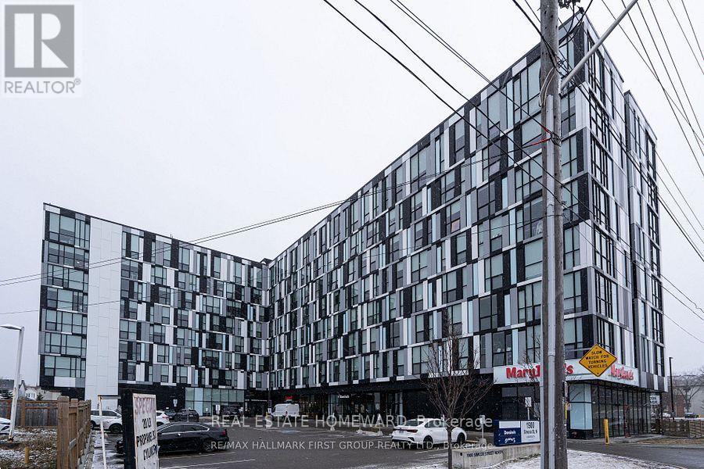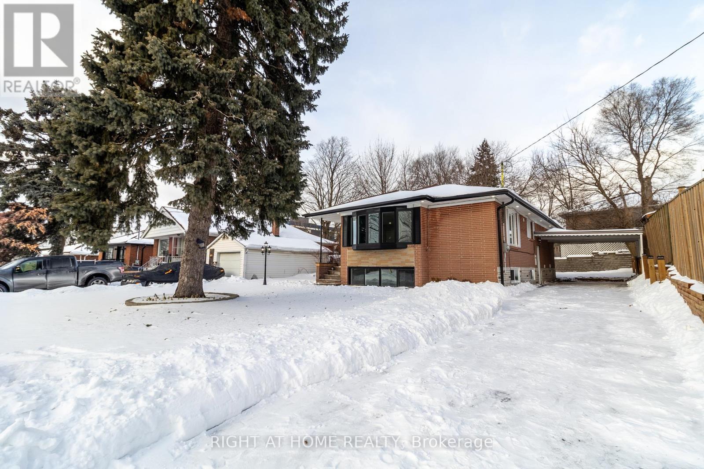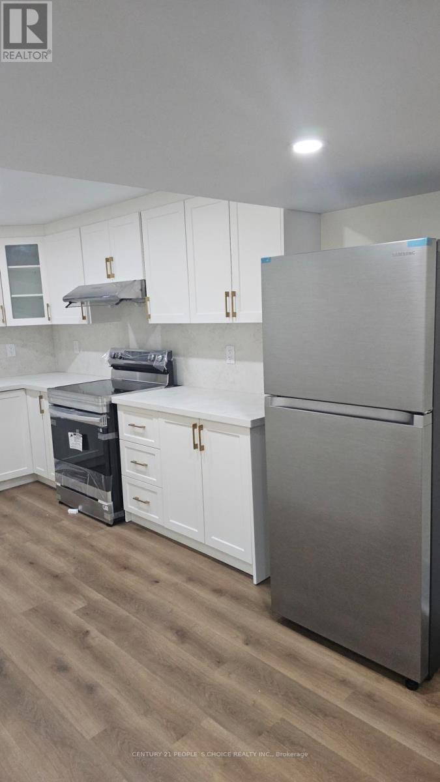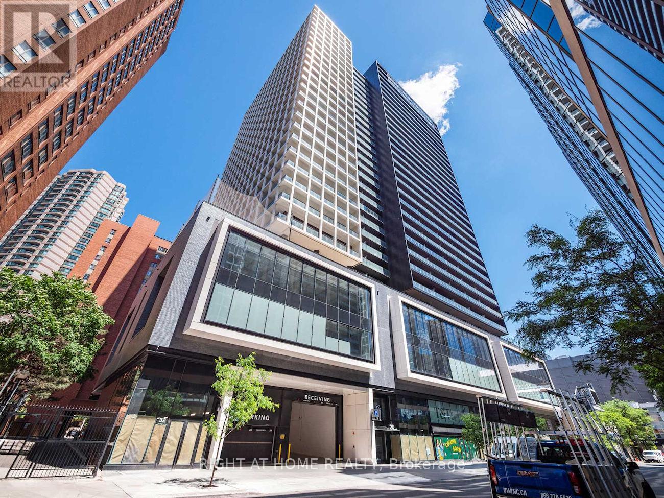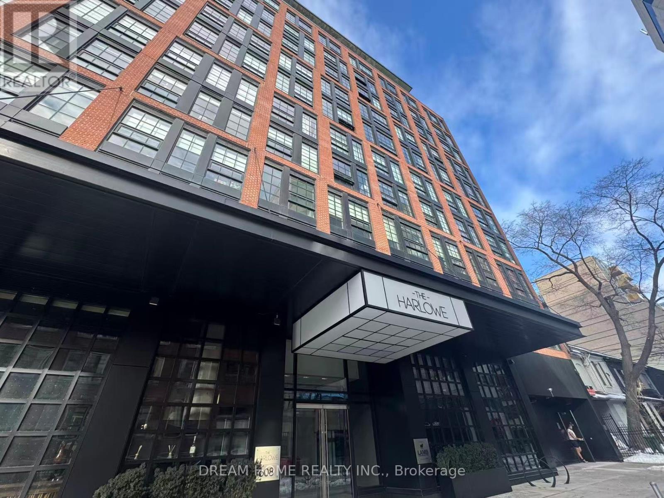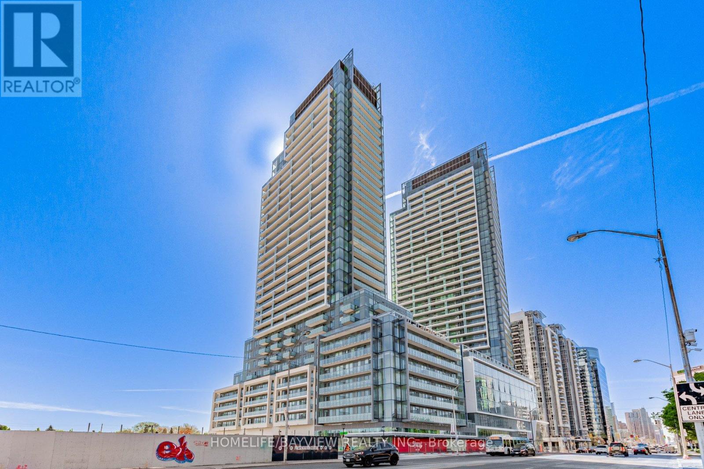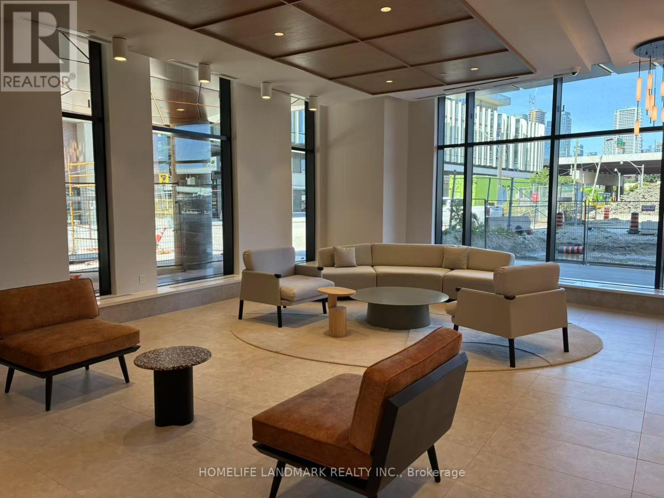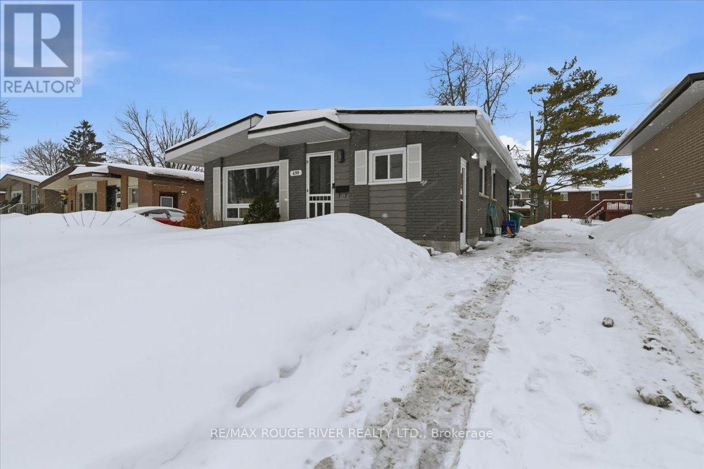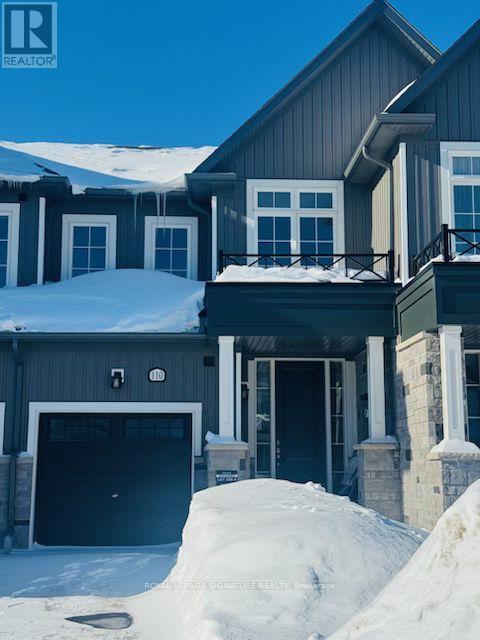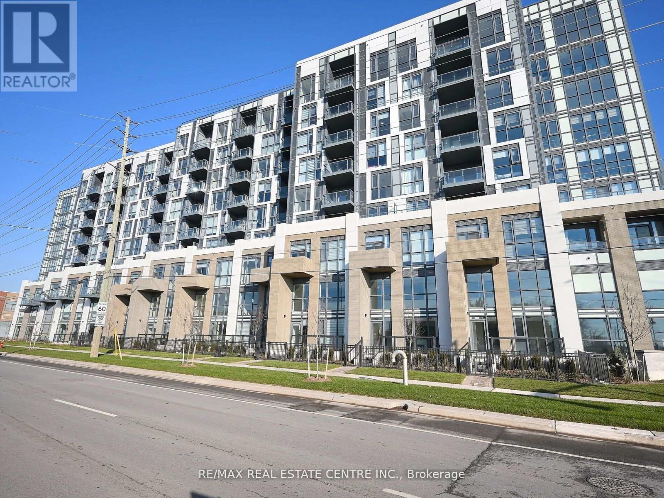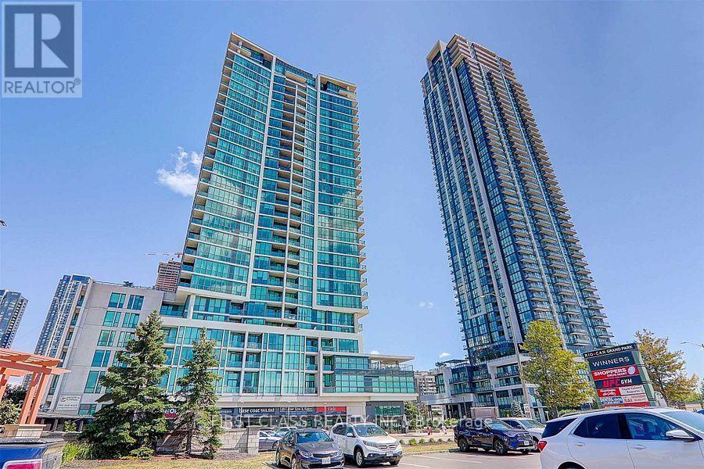726 - 1900 Simcoe Street N
Oshawa, Ontario
Turn-Key Fully Furnished Studio, Steps To Ontario Tech University And Durham College. A Rare Opportunity To rent A Fully Furnished Bachelor Suite, In-Demand Location. Situated In University Studios, This Purpose-Built Condominium Is Ideal For Students, Or Professionals Seeking A Low-Maintenance Property. This Move-In-Ready Unit Offers A Highly Efficient And Functional Layout Designed To Maximize Space And Comfort. The Suite Features A Space-Saving Murphy Bed That Converts Into A Table, Along With A Sofa, Coffee Table, Desk, Window Coverings, And Built-In Storage. The Modern Kitchen Is Equipped With Stainless Steel Appliances Including A Fridge, Cooktop, Dishwasher, And An Ensuite Washer And Dryer. A Private Bathroom And In-Suite Laundry. The Building Provides Excellent Amenities Including A Fully Equipped Fitness Centre, Concierge Service, 24/7 Security, And Well-Maintained Common Areas On Every Floor Featuring Shared Kitchens, Lounge Seating, Televisions, And Dedicated Study Spaces. Wi-Fi Is Included In The rent .Located Just Steps From Ontario Tech University And Durham College, With Quick Access To Highway 407, Public Transit, Shopping, Restaurants, And Daily Conveniences (id:60365)
36 Belyea Crescent
Toronto, Ontario
Welcome to this move in ready/ fully renovated 3 bed 2 bath Detached Full Brick Bungalow with a 2 bed +Den basement apartment (Tall ceilings height) ready for rental income. Approx 2,200 sq ft of total living space. This Bright and Spacious home has been renovated top to bottom with a brand new Kitchen with custom cabinets, Quartz countertops/ backsplash/ waterfall island (with seating). New stainless steel appliances *with warranty)/ sink/ fixtures. A rare open concept with multi-living spaces: space for a TV/Living area, dining table, and a seating area/play area for the kids. Kitchen overlooks the entire area, access to the backyard through the side door, and includes a newly interlocked patio space in the front. All new flooring , pot lights/ light fixtures, doors + fixtures, upgraded trim throughout the entire home. Brand new bathrooms with upgraded tiles, flooring, & Fixtures. On the exterior: New Windows w/ warranty, new retaining wall for the fence, new gutters w/ potlights, newly paved driveway that stretches directly into the back yard. New insulation, Updated Furance and AC. Newly renovated oversized basement rental unit with an open concept and potential to turn the Den into a 3rd bedroom, oversized windows throughout the entire basement. A truly move in ready home where you can be the first owners to live here with the brand new renos. Down the street from No Frills/Freshco/ Cultural Grocery stores, multicultural restaurants and much more. Walking distance to many parks, Scarborough General Hospital across the street, Scarborough Town centre & UofT a short drive away. Located near many transit options: just minutes walking distance to the TTC Bus access, quick access to Kennedy TTC subway, Kennedy GO, Eglinton GO, 401@ Brimley or McCowan, located 10 minutes walk to the future Lawerence/McCowan TTC subway stop under construction. (id:60365)
Basement - 9 Vickery Street E
Whitby, Ontario
Brand New Legal Second Dwelling Basement. 2 Bedrooms, 1 Washroom, Separate Entrance with separate Laundry and parking (id:60365)
1319 - 20 Edward Street
Toronto, Ontario
Premium junior one-bedroom condo available for lease at Panda Condos in downtown Toronto. This modern condo features a sleek kitchen with integrated appliances, light wood flooring, and a private bedroom area. The unit includes a large in-suite washer and dryer, as well as a balcony offering exceptional views of the city. Residents have access to a variety of building amenities, including a fitness centre, rooftop terrace, party room, and 24-hour concierge service. The building is centrally located steps from the Eaton Centre, TTC subway stations, and numerous dining and grocery options. It is also within walking distance of Toronto Metropolitan University and in close proximity to the University of Toronto. (id:60365)
805 - 608 Richmond Street W
Toronto, Ontario
Welcome to The Harlowe Lofts - a Manhattan-inspired soft loft in the heart of King West. This bright one-bedroom suite features 10 ft exposed concrete ceilings, floor-to-ceiling windows, hardwood floors throughout, and a sunny south-facing exposure. The open-concept layout is filled with natural light and offers a modern Euro-style kitchen with stainless steel appliances and a gas range. Well maintained with a generously sized bathroom and one locker included for extra storage. Located in a boutique building with concierge, gym, and party/meeting room. Steps to King & Queen West, surrounded by restaurants, cafés, shops, parks, and grocery stores, with easy access to downtown, Lakeshore trails, and the Gardiner. Ideal for professionals seeking stylish urban loft living. (id:60365)
N3103 - 7 Golden Lion Heights
Toronto, Ontario
An Amazing Brand New Luxury Suite For Lease. Bright 2+1 Bedroom Unit, 2 Bath, Around 800 Sqft, Sun-Drenched Southeast-Facing And One Parking Spot. Stylish Laminate Flooring Throughout, S/S Kitchen Appliances. Steps To Viva, Go Bus, Groceries, Restaurants. Minutes To 4O1,407,404. Steps To Finch subway, Top Restaurants, Parks, and Every Convenience. Urban Living At Its Best! (id:60365)
1103 - 15 Richardson Street
Toronto, Ontario
Welcome to this stunning brand-new suite in the heart of Toronto's coveted WaterfrontCommunities at 15 Richardson Street. This residence features an open-concept kitchen, a spectacular backdrop for everyday living and entertaining. Enjoy world-class amenities including 24-hr concierge, state-of-the-art fitness centre, co-working lounges, social spaces and outdoor terraces, all just steps from Sugar Beach, parks, cafes, shops and transit. Embrace the best of urban waterfront living with effortless access to downtown Toronto and beyond.Live above it all. PLEASE see attached video Link for room tour .internet will be included for the first year. (id:60365)
499 Raymond Street
Peterborough, Ontario
Lovely well maintained bright northend brick bungalow, quiet super low traffic street close to parks, trails, public transit, shopping etc., Vaulted ceilings on the main floor. Front, side & rear walkouts - the side door is at the top of the basement stairs, 3+2 bedrooms, (dining room converted to 3rd bedroom - easily converted back if desired), partially fenced yard, deck, HE gas heat + central air, updated 5pc bath with new double sink vanity on main, 3 pc bath downstairs with shower, includes 5 appliances. Lots of storage space. Other RECENT UPDATES also include a new high efficient gas furnace, new windows + basement egress window added, new carpet downstairs, new eavestroughs, updated appliances +++ View the Virtual tour, photo gallery, mapping & floor plans under "Virtual Tour" link. (id:60365)
110 Molozzi Street
Erin, Ontario
Brand New 3-Bedroom, 2.5-Bathroom Townhouse for Lease in Erin, Ontario! Be the first to live in this newly built townhouse situated in a quiet, family-oriented neighbourhood in the welcoming community of Erin. This stylish and sun-filled home offers 3 bedrooms and 2.5 bathrooms, highlighted by a spacious open-concept design ideal for modern living. The primary suite features generous natural light, a private ensuite, and dual closets for ample storage. A main-floor laundry room with direct garage access adds everyday convenience and practicality. Enjoy a peaceful, nature-filled setting close to parks and scenic walking trails, while still being within easy commuting distance to Georgetown, Guelph, Orangeville and the GTA. Nearby schools, shops and local amenities make this an excellent place to call home. (id:60365)
Basement - 11 Queensbury Drive
Hamilton, Ontario
Fully finished basement with private entrance. Enjoy shared fenced backyard with main-level tenants. Prime location near schools, parks, transit, and amenities. Tenant pays internet only! (id:60365)
715 - 509 Dundas Street W
Oakville, Ontario
Stunning 1 Bedroom Plus Den With Parking & Locker In Prime Boutique Low-Rise Dunwest Condos Built By Greenpark. Newly Build Condo, Unit Offers A Desirable & Functional Open Concept Layout With Neutral Modern Finishes, Laminate Floors, Smooth Ceilings, Stainless Steel Appliances, Quartz Counters, Breakfast Bar/Centre Island, 9 Foot Ceilings. Amenities Include: Concierge, Exercise Room, Party Room, Roof Top Patio, Theatre Room. Situated At A Prime Location Next To Supermarket, Restaurants, Transit, Walk To Top Schools, Trails, Minutes To Hwys 403 & 407. (id:60365)
3809 - 3975 Grand Park Drive
Mississauga, Ontario
Prestigious Grand Park 2 - Corner Suite Living in the Heart of MississaugaWelcome to this beautifully maintained 2-bedroom + enclosed den, 2-bathroom corner unit located in the highly sought-after Grand Park 2 at Mississauga City Centre. Offering 923 sq ft of bright interior space plus a 120 sq ft private balcony, this suite showcases unobstructed downtown views and breathtaking sunrise exposures.Designed for modern living, the unit features 9 ft ceilings, floor-to-ceiling windows, and a spacious open-concept living and dining area filled with natural light. The sleek contemporary kitchen is finished with stainless steel appliances, quartz/granite countertops, and stylish cabinetry, complemented by laminate flooring throughout.The primary bedroom offers a peaceful retreat with an open concept walk-in closet and private 3-piece ensuite. The second bedroom is generously sized with a large window and ample closet space. The enclosed den provides exceptional flexibility-ideal for a home office, study, or additional sleeping area. Fresh Painting. Step out onto the large private balcony to relax and enjoy panoramic city views. Residents enjoy access to premium building amenities, including a 24/7 concierge, fitness centre, indoor pool, sauna, party room, and guest suites. One underground parking space and locker are included.Perfectly located just steps from Square One, Celebration Square, YMCA, Sheridan College, UTM campus, T&T Supermarket, GO Station, public transit, major highways, shopping, and dining-this is urban living at its finest. (id:60365)

