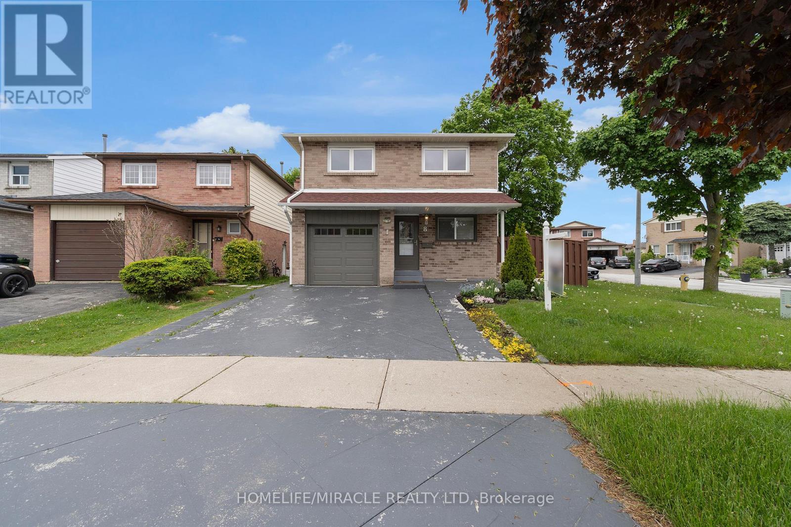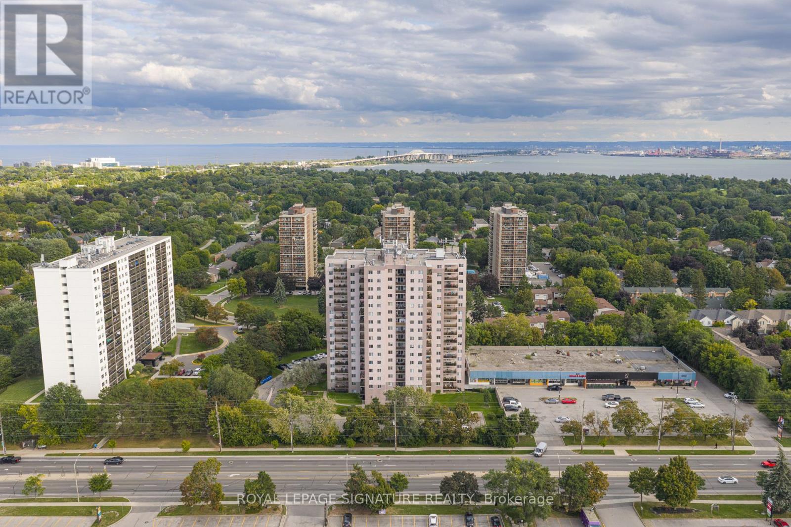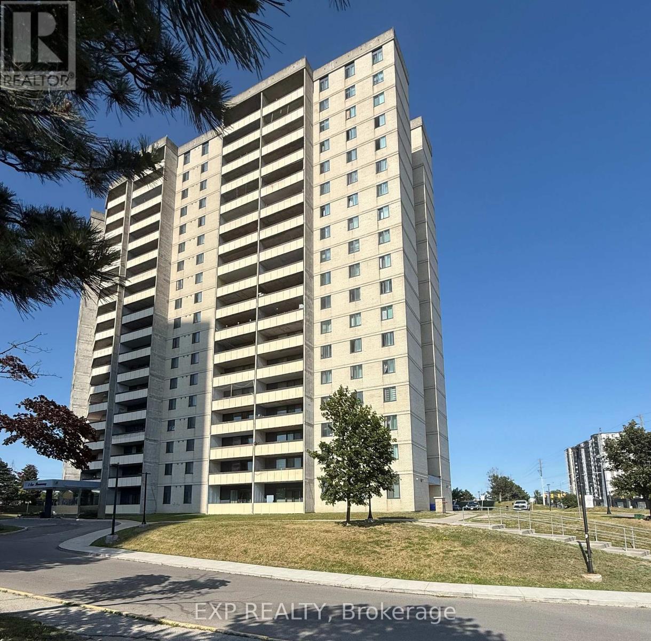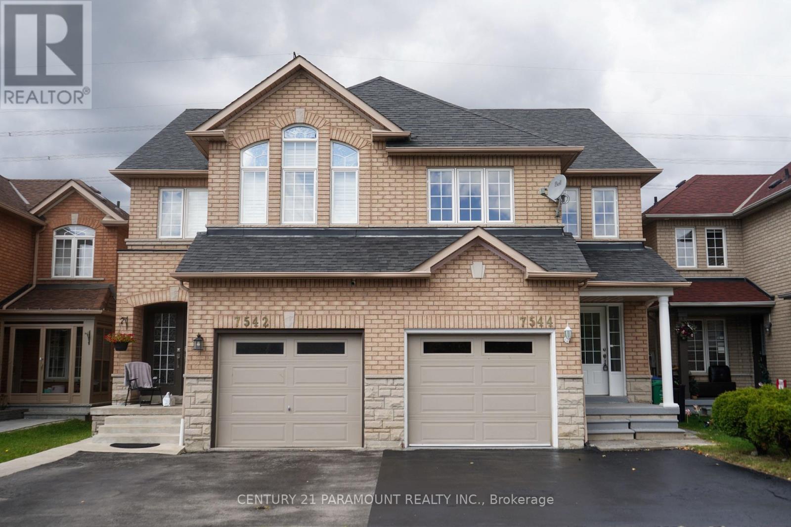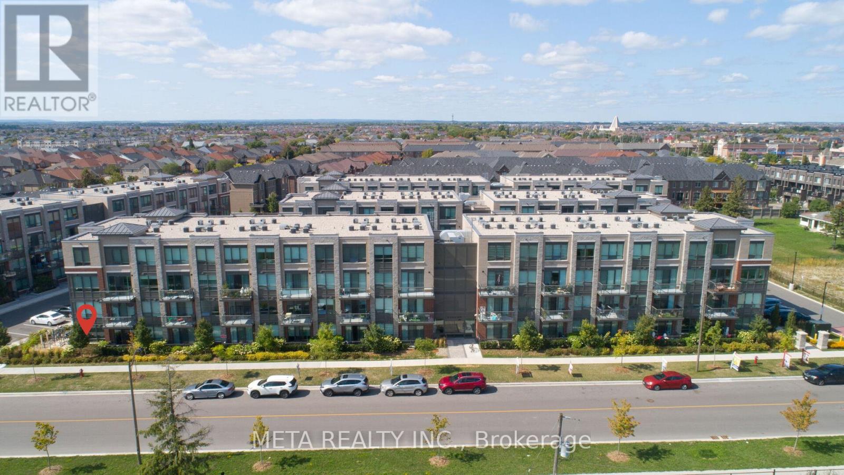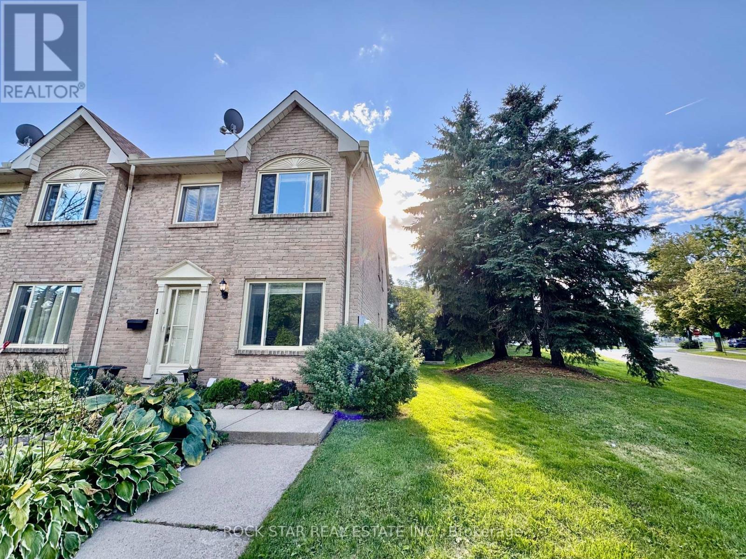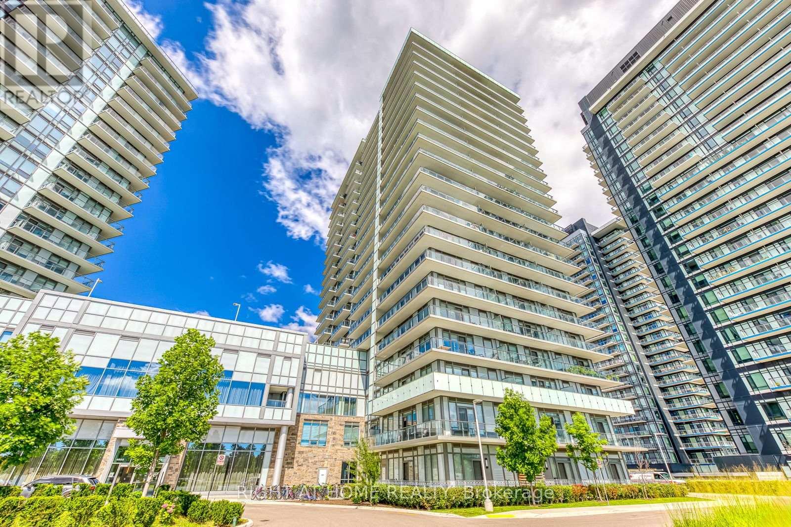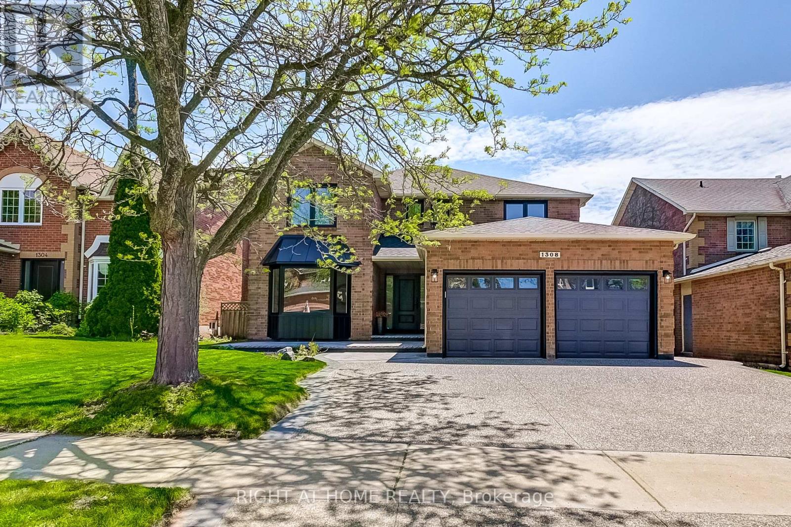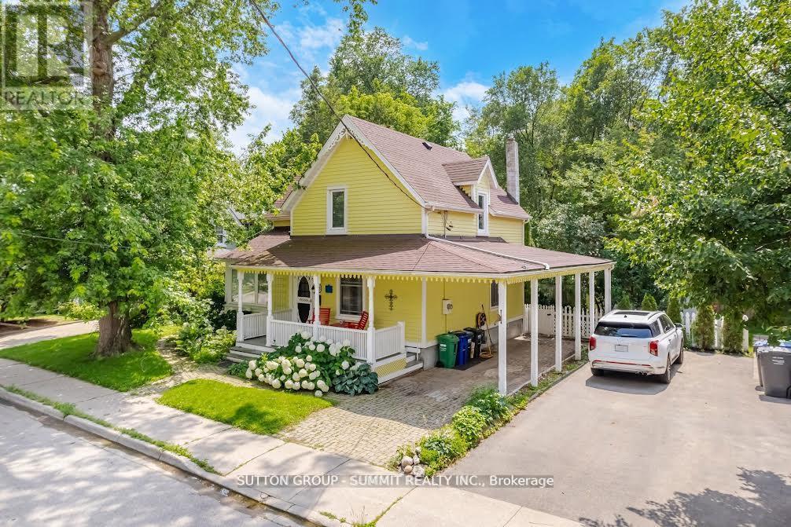61 Drew Brown Boulevard
Orangeville, Ontario
Stunning and fully upgraded family home on quiet end of the street, no through traffic! Over 4,000 sqft of finished living space! 4 +1 bedrooms! Each bedroom upstairs has access to ensuite bathroom! Stunning curb appeal with upgraded 48 inch custom front door and matching double garage door! Main floor offers formal office, large open concept floor plan with high end maple hardwood floors, 9ft ceilings, 8 ft doors, custom picture frame wall trim and crown moulding throughout! Beautiful dining room with gas fireplace and sitting area! Upgraded light fixtures! Dream kitchen with eat-in island, quartz countertops, under cabinet lighting, high end stainless steel appliances. Walk out to oasis style back yard with high end composite decking, built-in gas Fischer Paykel barbecue, cozy gazebo and lounge area with string lighting and gas fire place table! Don't forget the luxury arctic-spa hot tub, the perfect backyard to relax and host family and friends. Finished basement only a couple years old with bonus room being used as 5th bedroom, custom wine cellar with Frontenac stonework and custom millwork with built-in lighting. Custom wet bar with stone backsplash, custom built-ins around high end linear gas fireplace! The perfect spot to relax and cozy up for a family movie night! Recreation area with separate Tv area, built ins for kids toy storage! Upstairs has open concept landing with huge primary bedroom, monster walk in closet with built-in organizers, and 5-piece ensuite with soaker tub and large glass enclosed shower! Other upgrades include brand new furnace (2025), commercial air filtration system to provide your family with the cleanest air quality, California shutters, Tesla charger in the garage, gorgeous black epoxy floors in the garage and built-in organizers for tools and owned water softener. (id:60365)
8 Franca Crescent
Toronto, Ontario
Welcome To This Extremely Well Kept/Maintained Corner Lot Detached Home Which Has Been Recently Upgraded! Upgraded Kitchen Cabinetry With Stainless Steel Appliances Featuring Granite Countertops, Marble Floor Throughout Kitchen & Hallway. Pot Lights, Crown Moulding, Upgraded Washrooms & Freshly Painted. This Home Has Great Curb Appeal With Pattern Concrete & Landscaping. Just Minutes Away From Schools, Parks, Restaurants, Public Transit, Shopping & More. (id:60365)
1608 - 975 Warwick Court
Burlington, Ontario
Welcome to Unit 1608 at 975 Warwick Court! This bright and spacious 2-bedroom condo offers 1,106sq. ft. of thoughtfully designed living space, featuring a modern layout and a carpet-free interior for easy maintenance. The updated kitchen includes stainless steel appliances and flows smoothly into the dining and living areas. From the living room, step out onto your private balcony to enjoy panoramic views, perfect for relaxing or entertaining. In addition, the unit features a generously sized in-suite storage room, perfect for storing seasonal items, bikes, or extra pantry space. Enjoy access to a wide range of premium amenities, including an indoor pool, gym, billiards and darts lounges, a party room, and secure bike storage. Additional parking is available for $25 per month. Condo fees are all-inclusive, covering heat, hydro, water, unlimited Bell Internet, and Cogeco cable, offering both convenience and outstanding value. Prime location just steps to parks, trails, shopping, and minutes from Mapleview Mall, Spencer Smith Park, Lake Ontario, and downtown Burlington. It's a commuter-friendly area with easy access to the Burlington GO, QEW, and Hwy 403. This condo offers a combination of value, lifestyle, and convenience, definitely a must-see! (id:60365)
9 - 5 San Romano Way
Toronto, Ontario
Bright and functional layout featuring a sunken living room and an open-concept kitchen/dining area. The upgraded kitchen includes granite countertops and a modern backsplash. East-facing unit offers clear views and plenty of natural light. Prime location close to all amenities schools, community centre, library, shopping plazas, hospitals, and major highways. Less than 5 minutes to York University and just a minute walk to the new Finch West LRT perfect for commuters. Maintenance fees include heat, water, cable TV, and high-speed internet, plus an ensuite laundry. Ideal for first-time buyers, investors, or those looking to downsize. (id:60365)
7544 Black Walnut Trail
Mississauga, Ontario
Step into this Beautifully Renovated Semi-detached home that perfectly blends modern upgrades with classic charm Located in a quiet, family-friendly neighborhood. The bright and spacious Interior boasts brand-new flooring, fresh paint throughout, and a fully updated kitchen with Brand New Appliances, Quartz countertops and Custom Cabinetry. More than $65,000 spent on Upgrades. The open-concept Living and Dining areas are perfect for entertaining, while large windows flood the home with natural light. Upstairs, you'll find generously sized 3 Bedrooms with ample closet space and a fully renovated Washrooms featuring stylish fixtures and finishes. Brand New Oak stairs with modern Pickets. The finished basement offers additional living space, perfect for a family room, home office, or guest suite. Don't miss this opportunity to own a stunning, move-in ready home in a sought-after area close to schools, parks, Go transit, Highway 401 and Shopping centres. (id:60365)
112 - 95 Attmar Drive
Brampton, Ontario
Welcome to Unit #112 95 Attmar Drive, Brampton, stacked condo townhouse. Corner unit like a semi. Step into this move-in-ready 1-bedroom, 1-bathroom condo, perfectly located in the vibrant and growing Clairville community of Brampton. Built in 2024, this beautifully designed 560 sq. ft. plus 56 sq feet patio/balcony, ground-floor unit offers a modern, low-maintenance lifestyle with no need for elevators or stairs. Featuring an open-concept layout with high ceilings and stylish laminate flooring, this unit is freshly painted in neutral tones for a clean, contemporary feel. The modern kitchen is equipped with quartz countertops and stainless steel appliances, ideal for everyday use and entertaining guests. Enjoy your morning coffee or unwind after work on your private balcony, offering a peaceful outdoor retreat.Main floor living no stairs or elevators, 1 spacious bedroom & 1 full bathroom, Contemporary finishes & high ceilingsModern kitchen with quartz counters & stainless steel appliances.Private balcony for outdoor enjoyment. Painted in neutral tones. 1 owned parking space & locker included. Located near everything you need Costco, major highways (427/407), Goreway Meadows Community Centre & Library, shopping plazas, places of worship, schools, and more. Public transit is just a short walk away, making commuting easy and convenient. Plus, the location offers quick access to Brampton and Vaughan, ideal for professionals and commuters alike. This is a rare opportunity to own a stylish, low-maintenance condo in one of Bramptons most sought-after new communities. Whether you are a first-time buyer, downsizing, or an investor, this home offers the perfect blend of comfort, style, and convenience. Current tenant is moving out on October 25th. (id:60365)
1 - 2 Cedar Drive
Orangeville, Ontario
Welcome to the perfect starter home! Conveniently located 3 bedroom, 1 bathroom corner unit town house. Main floor includes spacious living room with large front window, and an eat in dining room attached to the kitchen. Second level holds all 3 bedrooms and updated 4 piece bathroom. Spacious primary bedroom faces East for early risers to enjoy the sunrise! This end unit/ corner unit townhouse has a fully finished basement for extra living and storage space, along with a laundry room. Young families will love that this home is walking distance to Parkinson Centennial School. Every Kid's Park is at the end of the street and you can even watch the kids play there through the primary bedroom window. Maintenance fees are low at just $320/month and include: snow removal, grass cutting and building insurance. Close to Highways 9 & 10 for commuters. Don't let this one slip away as it wont last long! (id:60365)
3895 Eglinton Avenue W
Mississauga, Ontario
Welcome to this beautifully maintained 3 bedroom executive townhome in the heart of Churchill Meadows, one of Mississauga's most desirable communities. Featuring elegant hardwood floors throughout, new soundproof windows that fill the home with natural light, soaring 12" ceilings and a spacious layout designed for both comfort and style. The finished basement provides extra space for a growing family, the eat in kitchen make weekday meals a breeze and the interlocking brick patio in the make the backyard a comfortable retreat. Enjoy the convenience of a two-car garage and seamless access to major highways, renowned Credit Valley Hospital, dental offices, clinics, public transit and nearby shopping, making commuting and errands a breeze. Located in a top-rated school district, this home is perfect for families seeking both lifestyle and opportunity. With a prime location, and thoughtful design, this property offers the perfect blend of luxury and practicality. (id:60365)
162 Sussexvale Drive
Brampton, Ontario
Check Out This !!! FreeHold Townhouse 3+1 Bedroom , 4Washroom( Loft On 2nd Level) + Finished Basement with 3Pc Washroom . New Hardwood Floor on 2nd Floor + Custom Built Closet . 9ft Ceiling on main floor . Gleaming Hardwood Floors ## NO Carpet in House## Access To Garage. Upgraded Kitchen With Blacksplash, Breakfast Bar & Under Cabinet Lighting .Spacious Primary Bedroom With 4 Pc Ensuite, Sep Shower,Soaker Tub, Custom Built W/I Closet. Finished Basement With Rec Rm, Stair Lighting, 3Pc Washroom, Pot Lights in BSMT , Built-In Speakers & Movie Projector. ##Extra Deep Lot## Very Convenient Location Close to HWY 410 , Schools , Park & Plaza . (id:60365)
1210 - 4675 Metcalfe Avenue
Mississauga, Ontario
Welcome to this stunning 2 bed + den, 2 bath condo in the heart of Erin Mills! This modern suite features nearly 9' smooth ceilings, wide plank laminate flooring, porcelain tiles in the bathrooms, sleek stone countertops, and large stainless steel appliances. The open-concept layout is bright and spacious, flowing seamlessly to a large private balcony. Enjoy the convenience of 1 parking spot and 1 locker. Rent includes heat, AC, and water (tenant pays hydro). Located just steps from Erin Mills Town Centre with plenty of options for shopping and dining, Credit Valley Hospital, top-rated schools, and quick access to major highways, and 9minutes from UTM campus. You will also find nature trails and golf courses nearby. This suite offers the perfect blend of style, comfort, and convenience in one of Mississaugas most sought-after communities. (id:60365)
1308 Fieldcrest Lane
Oakville, Ontario
Welcome to this fully renovated 5,000+ sq ft home, tucked away on a quiet street in sought-after Glen Abbey. Backing onto serene greenspace, this home offers the perfect blend of luxury and tranquility. Inside, you'll find 5+2 bedrooms and 7 bathrooms, all finished with timeless details like engineered hardwood and designer lighting. Major updates have been taken care of roof, windows, furnace, A/C, and hot water on demand so you can move in with confidence. The open-concept kitchen is a showstopper, featuring a quartz island, induction cooktop, built-in oven/microwave, and a stylish wet bar. It flows seamlessly into the breakfast area and family room, where large windows frame stunning greenspace views. The main floor also includes formal living and dining rooms, a powder room, laundry, and a versatile flex space, ideal for a home office, or bedroom. Upstairs, the primary suite feels like a private retreat with it's private sitting area, walk-in closet, and spa-like 5 piece ensuite with double shower and free standing tub. Two additional bedrooms enjoy their own ensuites, while the other two share a sleek 3-piece bath. The finished lower level is just as impressive, offering a rec room, flex space, full 3 piece bath, as well as a legal 2-bedroom apartment with a separate entrance ideal for in-laws, guests, or rental income. A double garage plus driveway parking for six vehicles adds convenience. And with top schools, parks, shopping, and highways just minutes away, this home truly has it all. (id:60365)
38 John Street S
Mississauga, Ontario
Charming Lakeside Heritage Home in Prime Port Credit! Welcome to your dream home in one of Port Credits most sought-after neighborhoods! This stunning heritage property blends timeless character with modern comfort and yes, you can renovate or rebuild the exterior to suit your vision. Set just steps from the lake, this picturesque home invites you to relax on the expansive upper terrace or entertain on the multi-level wrap around deck nestled in a lush,private backyard oasis complete with built-in seating. Over $100,000 in thoughtful updates since 2022 offer turnkey living with no compromises: Renovated Kitchen with brand-new island,Caesarstone countertop, quartz surfaces, designer backsplash, oversized pantry, and stainless steel appliances. New A/C & Dehumidifier (2023) Custom Cabinetry in the living room New Wide-Plank Engineered Hardwood Flooring Modernized Lighting throughout Remodeled Main Bathroom & Full Basement Waterproofing System for peace of mind. Upstairs, youll find a spacious primary retreat with vaulted ceilings, double skylights, and walk-out access to a private balcony overlooking the backyard. Two additional bedrooms include one with a built-in Murphy bed ideal for guests or a home office and a stylishly renovated main bathroom. The main floor den adds versatility as a 4th bedroom, office, or creative space. Whether youre drawn to the charm of its heritage or ready to customize to your taste, this lakeside gem offers the rare opportunity to enjoy character, comfort, and location all in one. Most recent updates include: Rebuilt fence, landscaping, new upper deck area, driveway/walkway leveled cleaned & resealed. (id:60365)


