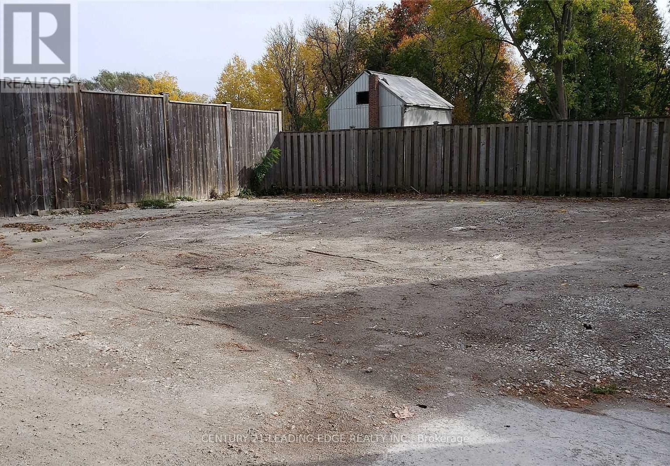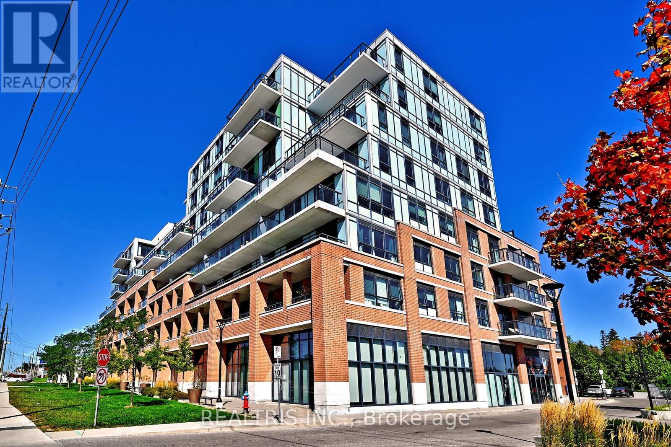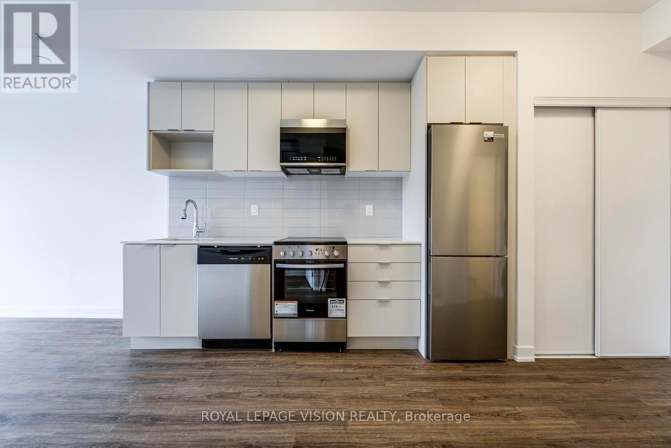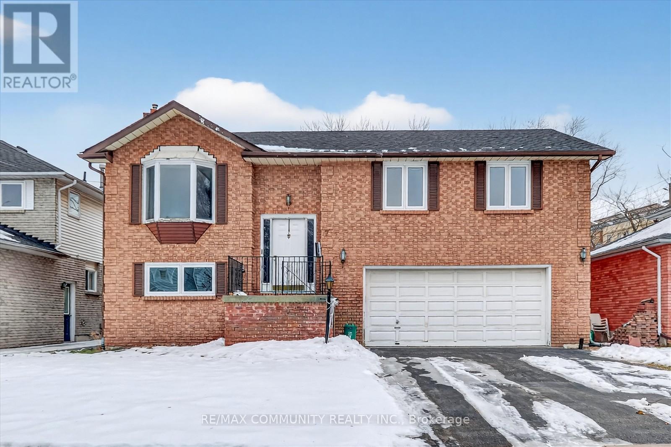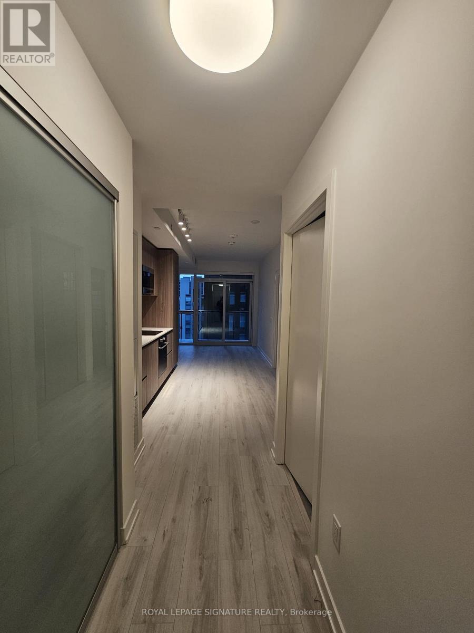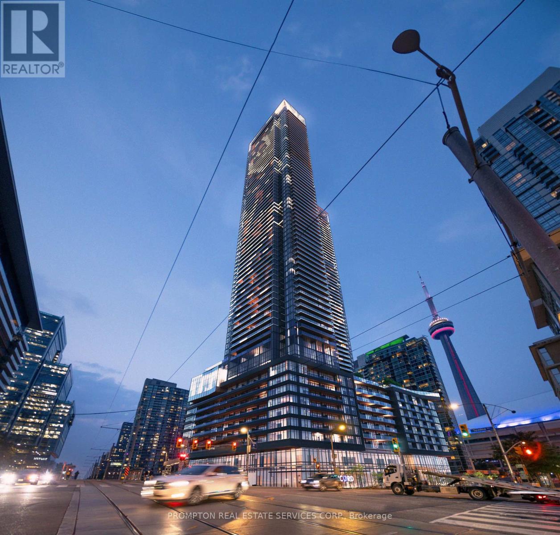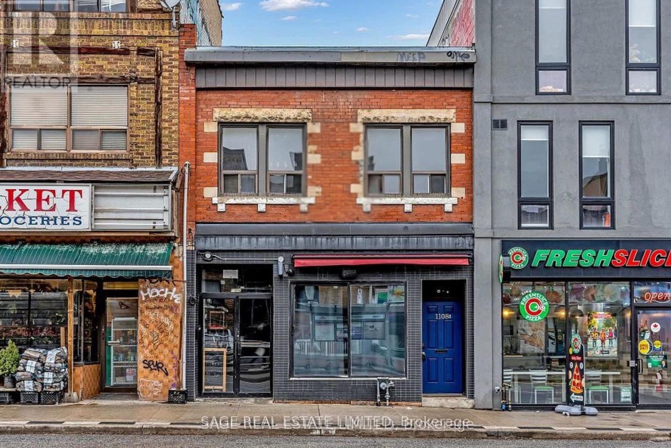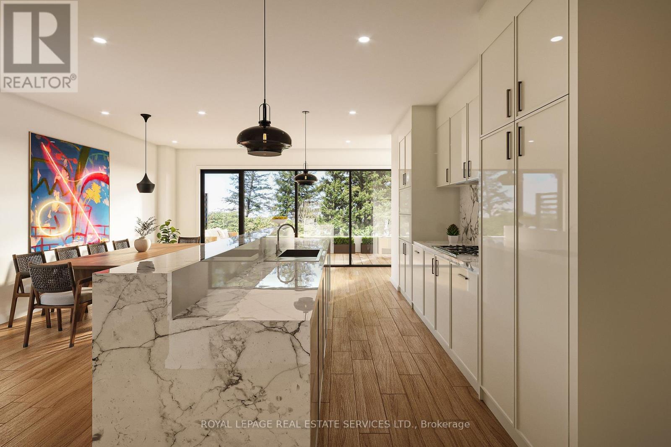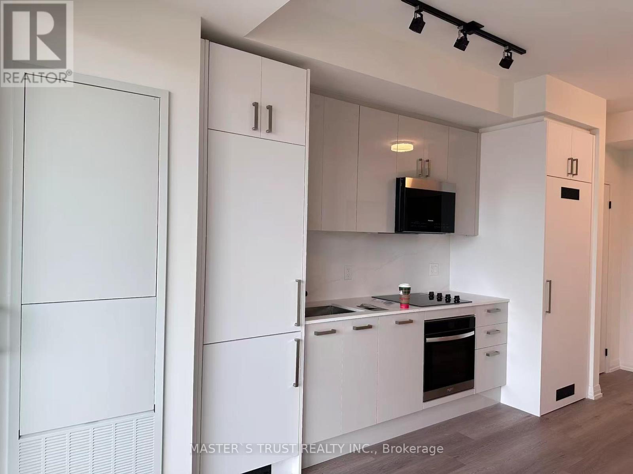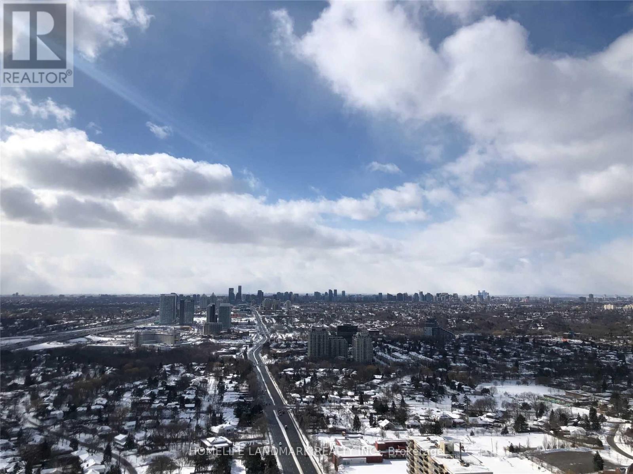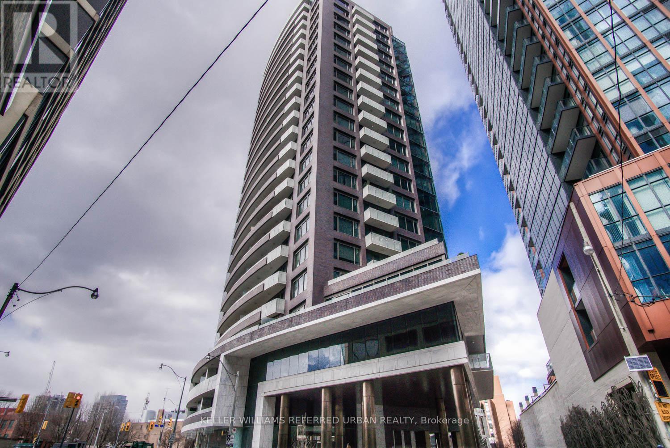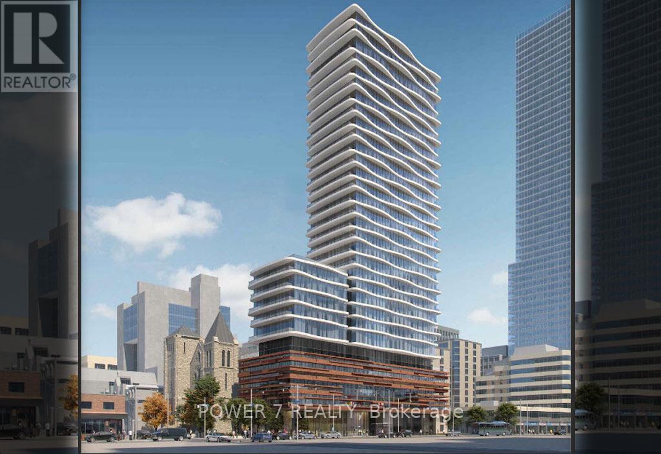Part D - 10873 Kennedy Road
Markham, Ontario
NO TMI! Versatile Outdoor Storage Space in Prime Markham Location! Looking for secure and convenient outdoor storage? Fully fenced and gated. Located just north of Elgin Mills Rd, offers endless possibilities! Ideal for recreational storage, landscaping supplies, equipment, vehicles, or contractors yards, this space is perfect for businesses or individuals needing extra outdoor storage. Prime Location 10 minutes to Hwy 404, close to all amenities Secure & Monitored with security cameras for peace of mind Easy Access. Convenient rear location for hassle-free loading and unloading Flexible Uses Store equipment, cars, materials, and more! Common area with pantry and washrooms. Easy showings available don't miss out on this rare outdoor storage opportunity! (id:60365)
809 - 11611 Yonge Street
Richmond Hill, Ontario
Modern Boutique Living on Yonge. Welcome to this elegant 1-bedroom plus den suite in a contemporary 8-storey boutique residence. Designed with soaring 9-foot smooth ceilings and expansive windows, the home feels bright and airy while showcasing unobstructed views. The sleek modern kitchen with a generous breakfast bar makes everyday living and entertaining effortless. The bedroom has also been enhanced with custom shelving in the closet, maximizing functionality and storage.This suite offers rare conveniences that truly set it apart: a parking space with a private, fully enclosed locker directly attached providing secure, easy-access storage far superior to the typical caged-style bulk lockers found in most condos. A second parking space is also available for $250/month if desired, giving flexibility without obligation.Residents enjoy added lifestyle convenience with the party room, gym, and the rooftop patio located right on the same floor, adjacent to the unit. The building's location offers convenience of the VIVA transit and sits just steps from shops, dining, strip malls, and minutes from major highways and top-rated schools. (id:60365)
804 - 4569 Kingston Road
Toronto, Ontario
This stylish 1 Bedroom + Den, 1.5 Bathroom condo offers 623 sq. ft. of well-planned living space with 9-foot ceilings and expansive windows that enhance the bright, open feel. Situated on the 8th floor, the suite features a contemporary kitchen with stainless steel appliances, an integrated dishwasher, and soft-close cabinetry, complemented by in-suite laundry, a glass-enclosed shower, a convenient powder room, and a private balcony ideal for everyday enjoyment. Parking and a locker are included. Residents enjoy access to premium building amenities, including a fully equipped fitness centre, concierge services, elegant party and lounge spaces, and visitor parking, all within close proximity to transit, shopping, dining, parks, and daily conveniences, with quick access to major roads and highways-an excellent option for comfortable, connected urban living. (id:60365)
7 Eastwood Avenue N
Oshawa, Ontario
Welcome to 7 Eastwood Ave N in Oshawa, a spacious and versatile home perfect for families or students. The main level features 3 bright bedrooms, a sun-filled living area, and an attached garage with space for 2 cars inside and 2 additional cars on the driveway. The walkout basement offers 3 additional rooms and 3 separate entrances, providing excellent flexibility for extended family or shared living arrangements. Enjoy a 164-ft deep backyard, offering plenty of space for children to play and outdoor activities. Conveniently located within walking distance to Durham College and Ontario Tech University, schools, parks, shopping, and transit. A rare opportunity to lease a home with this much space, natural light, and functionality. A must-see! (id:60365)
1904s - 110 Broadway Avenue
Toronto, Ontario
Elevated urban living in this brand new, never-lived-in 1 bedroom + den suite at untitled Toronto. The suite features 9-foot ceilings, floor-to-ceiling windows, and balcony that fills the unit with natural light. The modern kitchen is finished with sleek quartz countertops, integrated stainless steel appliances, and customs cabinetry. Including an indoor/outdoor pool and spa, fully equipped fitness and yoga studios, a basketball court, co-working lounges, rooftop dining areas with BBQs and pizza ovens, and elegant private dining spaces. Perfectly located in the heart of Midtown Toronto, this address is just steps from the subway, the upcoming Crosstown LRT, Yonge-Eglinton Centre, Loblaws, LCBO, and an array of shops, restaurants, and cafés. Upgraded unit with kitchen undermount and upgraded closet door. (id:60365)
1608 - 3 Concord Cityplace Way
Toronto, Ontario
Welcome to the brand-new luxury condo at Concord Canada House, Torontos newest downtown icon located beside the CN Tower and Rogers Centre. This stunning south-facing 3-bedroom, 2-bathroom unit offers 920 sq.ft. of interior living space plus a 132 sq.ft. heated balcony for year-round enjoyment. Enjoy world-class amenities including an 82nd-floor Sky Lounge, indoor swimming pool, ice skating rink, and more. Ideally situated just steps from the CN Tower, Rogers Centre, Scotiabank Arena, Union Station, Financial District, Waterfront, premier dining, entertainment, and shopping everything you need is right at your doorstep. (id:60365)
Upper - 1108 St. Clair Avenue W
Toronto, Ontario
Step Into This Spacious 1100 Sq.Ft+ 3 Bedroom+Den Second Level Apartment, In The Heart Of Hillcrest Village. Fully Equipped With Storage, Windows, And Ensuite Laundry. Spread Out Comfortably With All This Space. Urban City Living At Its Finest - Enjoy The Convenience Of Everything You Need At Your Doorstep, Easy Access To TTC & Downtown Toronto. ***Unit Has Been Repainted White*** (id:60365)
Fourth Level - 32 Rowanwood Avenue
Toronto, Ontario
An exceptional Rosedale opportunity, 32 Rowanwood Avenue offers ~1,800 square feet of refined single-level living and nearly 520 square feet of private outdoor space across two expansive terraces. With three bedrooms and three bathrooms, the residence balances sophistication, comfort, and timeless design in one of Toronto's most coveted neighbourhoods. Arrive in style through direct private elevator access, opening to an elegant foyer and bright, open-concept principal rooms. Wide-plank white oak flooring runs throughout, while large windows and multiple walkouts connect seamlessly to the north and south terraces, filling the suite with natural light and extending the living space outdoors. The kitchen is a striking centrepiece, with slim shaker cabinetry, Arabescato Corchia marble counters and backsplash, a sculptural marble-wrapped hood, and a large island ideal for gatherings. Integrated premium appliances complete the design. The kitchen and dining room open directly onto the north terrace, a natural extension of the entertaining spaces with leafy views over the Toronto Lawn Tennis Club. The south terrace offers a sun-filled retreat with sweeping outlooks over Rosedales treetops perfect for morning coffee or evening cocktails. The primary suite is a sanctuary with custom walnut millwork in the walk-in closet and a spa-like ensuite finished in Nordic Grey marble with a floating double vanity, large shower and honed counters. Two additional bedrooms are equally versatile and well-appointed, complemented by beautifully finished bathrooms. A den is convenient for those looking to work from home. Rarely does a suite combine such stylish single-level living, two remarkable terraces overlooking both the Toronto Lawn Tennis Club and Rosedale, and the exclusivity of private elevator access. A truly distinguished offering in the heart of Rosedale. Possession to be confirmed via Listing Agent. All photos renderings, and could differ slightly from final product.** (id:60365)
1904 - 280 Dundas Street
Toronto, Ontario
Client RemarksWelcome To Artistry Condos A Brand New Landmark By Tribute Communities In The Heart Of Downtown Toronto! This Bright, East Facing 1 Bedroom Unit Offers A Functional Open-Concept Layout With Floor-To-Ceiling Windows That Fill The Space With Natural Light All Day Long. Enjoy A Modern Kitchen With Built-In Appliances, Quartz Countertops, And Sleek Finishes Throughout. High tech keyless Community with absolute convenience. Ideally Located Just Steps To OCAD University, University Of Toronto Making It A Perfect HomeFor Students, Young Professionals, Or Healthcare Workers. Short Walk To St. Patrick Subway Station, Streetcars, And Multiple Major HospitalsIncluding SickKids, Mt. Sinai, Princess Margaret, And Toronto General. Surrounded By Trendy Cafes, Restaurants, Shopping, Cultural Hotspots,And All Downtown Conveniences. Residents Enjoy Premium Building Amenities Including A Fully Equipped Gym, Co-Working Lounge, Concierge Service, Party Room, And More. A Rare Opportunity To Live In A Brand New. Students Welcome! (id:60365)
3405 - 70 Forest Manor Road
Toronto, Ontario
Elegant Luxury 1+1 Suite In Emerald City, Spectacular And Unobstructed Western Views. Open Concept 735 Sf 1 +1 Suite. A Large 118Sqf Balcony With No Overlooking Of Other Buildings. Huge Den Can Easily Be Converted To 2nd Bedroom. Spacious And Bright, Floor To Ceiling Windows, 10 Feet Ceiling Penthouse Unit. Excellent Location!! Quick Access To 404/401/Dvp, Across From Shops, Restaurants And Theatre At Fairview Mall, Ttc, Subway Station Beside Entrance Of The Condo. Very Convenient! Don't Miss it ! (id:60365)
302 - 88 Davenport Road
Toronto, Ontario
Located in one of Yorkville's most prestigious buildings, this luxury condo at nearly 1000 sq. ft. at The Florian offers refined luxury living at its finest. Enjoy an exceptional level of service with valet parking and world-class amenities. This expansive suite features soaring 10-ft smooth ceilings, 9-ft solid doors, and hardwood floors throughout. The chef-inspired kitchen is equipped with Miele appliances and gas cook top, while the spa-like 4-piece bathroom boasts a digital rain Kohler shower with side jets. Additional highlights include blackout blinds, custom closet organizers, a large private balcony, full-size front-loading washer and dryer, one parking space, and a rare oversized locker room. Residents enjoy luxury amenities including valet parking, saltwater pool, fitness and steam rooms, outdoor lounge with BBQs, guest suite, party room, and an elegant wine room. (id:60365)
3205 (Lph5) - 280 Dundas Street W
Toronto, Ontario
Rare Find in Downtown Toronto | Brand-New 3 Bedroom | Direct CN Tower Views & Expansive Balcony. Step into a life of spectacular city views and unparalleled convenience in this brand-new, expansive three-bedroom residence on vibrant Dundas West. Designed for modern living, this bright suite is flooded with natural light from floor-to-ceiling windows framing iconic, unobstructed views of the CN Tower. Your private, generous southeast balcony invites seamless indoor-outdoor living, perfect for morning coffee or evening entertaining against a breathtaking backdrop. Inside, discover a thoughtfully designed kitchen that combines sleek stainless steel appliances and elegant quartz countertops with seamless functionality. The in-suite laundry adds everyday ease, while three well-proportioned bedrooms offer true flexibility-ideal for growing families, professionals, or anyone seeking spacious, modern city living. Nestled in one of the city's most dynamic neighbourhoods, you are perfectly situated just steps from OCAD University, the AGO, the University of Toronto, and several major hospitals. Enjoy unrivalled access to the TTC, world-class dining on Queen West, eclectic shopping, and the pulse of the Entertainment District-all right at your doorstep. Residents enjoy a hotel-style suite of amenities, including: 24-hour concierge service; State-of-the-art fitness centre (cardio, weights, yoga studio); Rooftop terrace with lounges, BBQs & outdoor dining; 11th-floor outdoor terrace & lounges; Party lounge, bar, and private dining room with catering kitchen; Business lounge & co-working spaces; Art studio & creative rooms; Guest suites & meeting/media rooms. Added Convenience: A convenient parking space on P1 (#R11), featuring an elevated platform system for secure and easy vehicle storage. Directly behind, a private, oversized locker (R8) (13' x 4.6') offers ample, secure storage for seasonal items, luggage, or household overflow. (id:60365)

