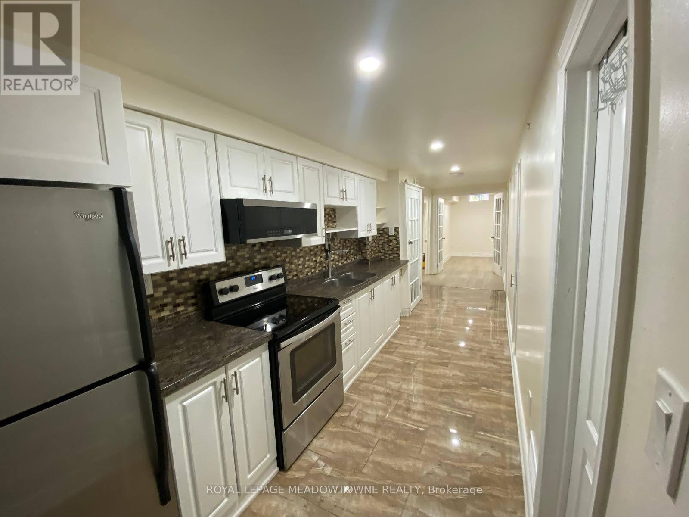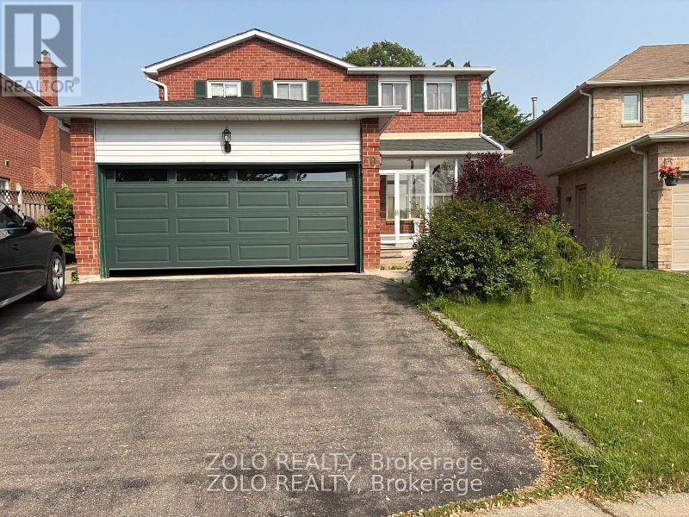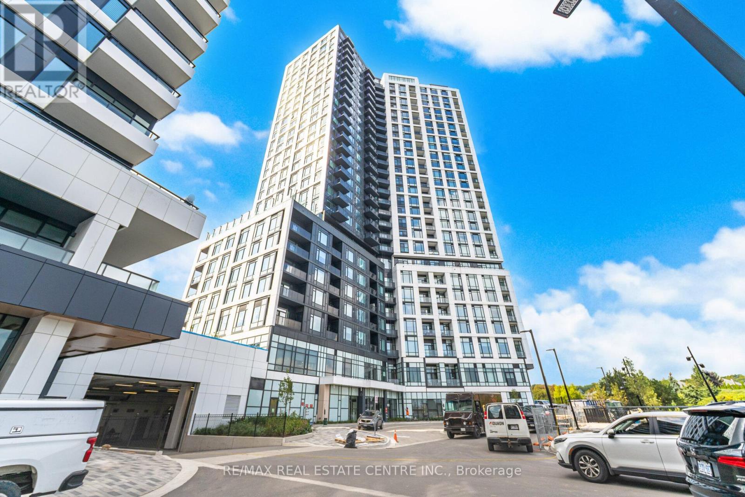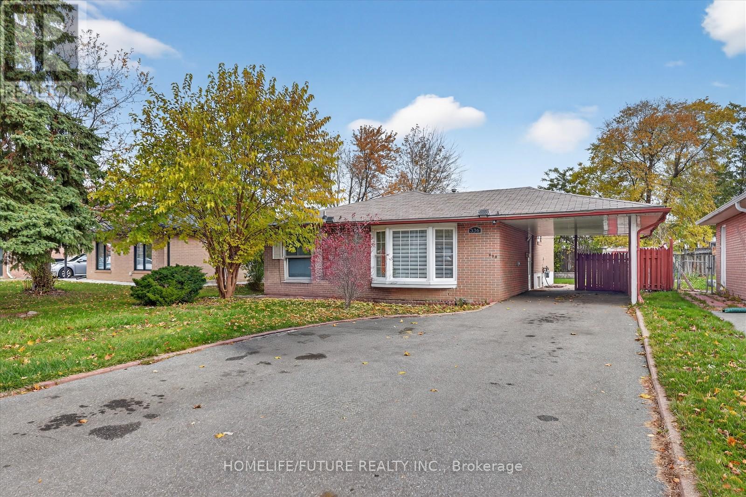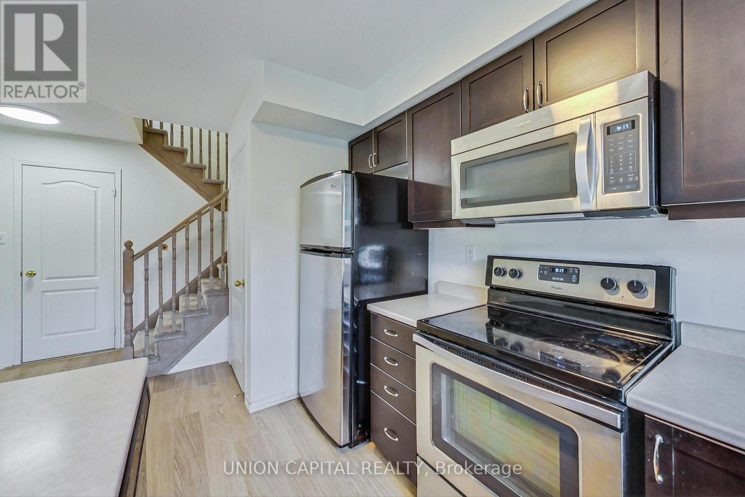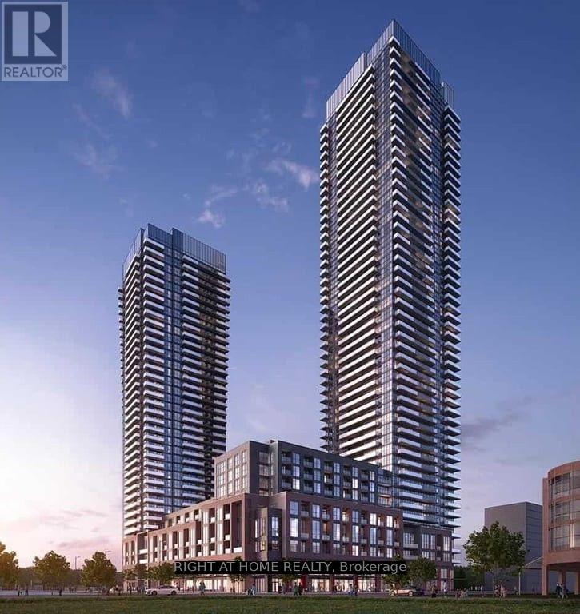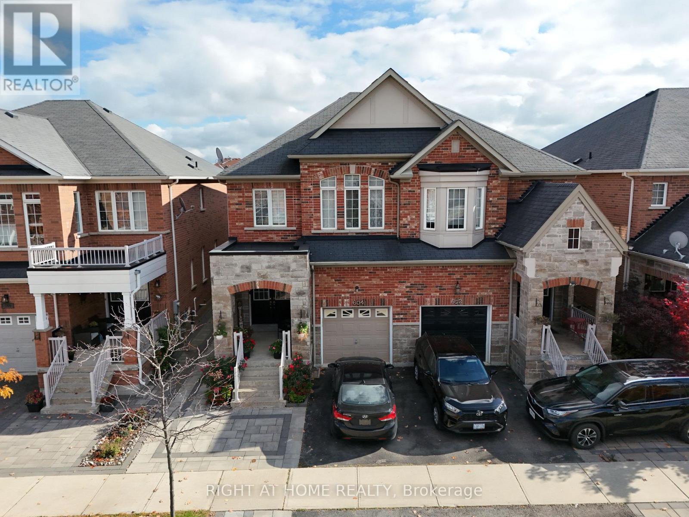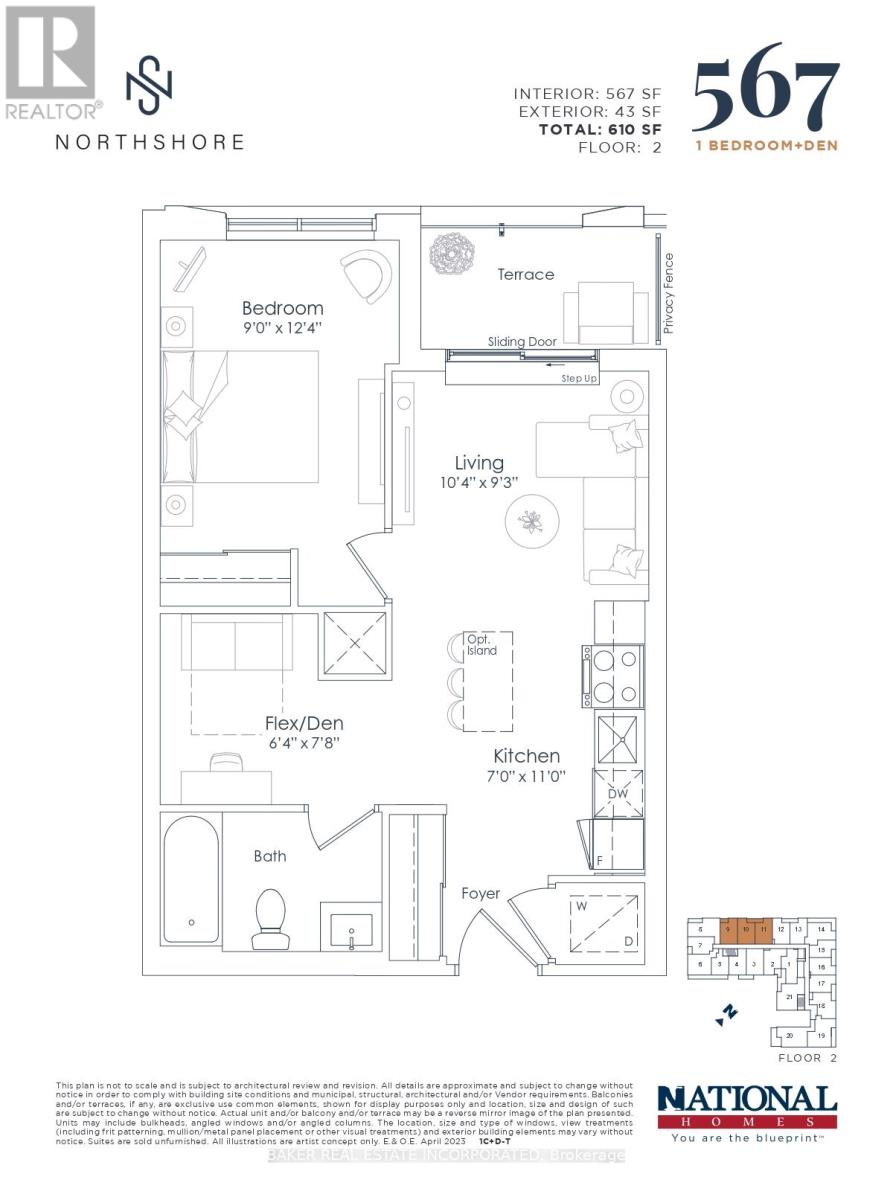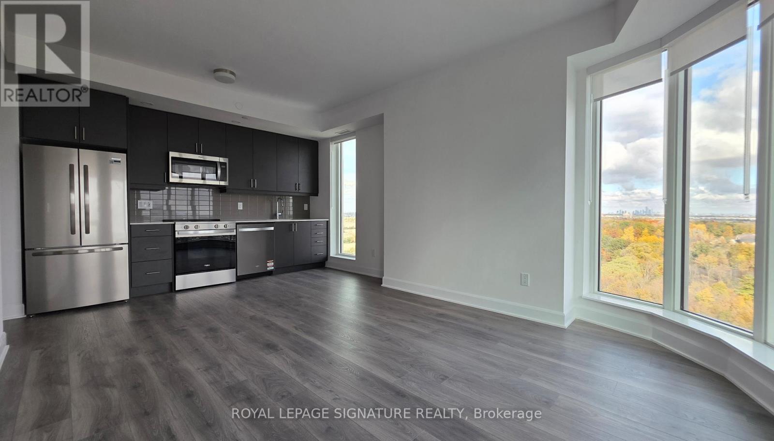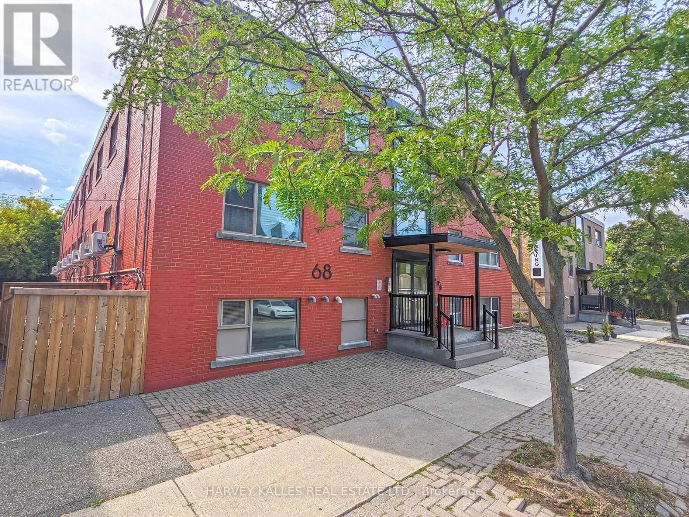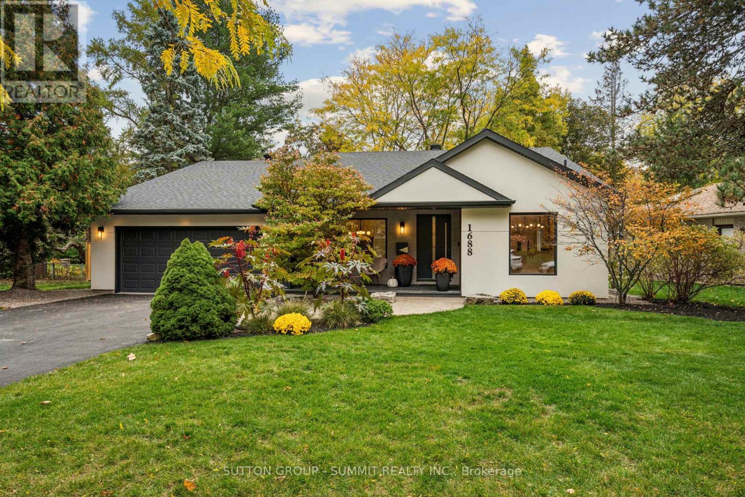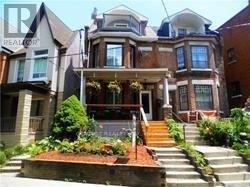Basement - 82 Severin Street
Brampton, Ontario
Spacious 2 bedroom basement apartment with 2 full bathrooms, laneway parking & private entrance, located on a quiet, family friendly, street. Galley kitchen with stone countertop, backsplash, stainless steel appliances & ample cupboard space. Cantina for cooler storage. Ensuite laundry. Rent includes utilities. Additional parking available. Walking distance to schools, parks, public transit, grocery, pharmacy, banks & restaurants. Total convenience! (id:60365)
50 Dundalk Crescent
Brampton, Ontario
Legal two bedroom apartment in quiet, family oriented neighbourhood. Apartment is very bright and spacious with tons of natural lighting. Featuring large bedrooms. Ample living room space. 4 piece washroom, storage space, Ensuite laundry. Quiet, family friendly neighbourhood, close to schools and all amenities. 2 Parking Spaces. Utilities additional (id:60365)
2307 - 2495 Eglinton Avenue
Mississauga, Ontario
Welcome to urban living at its finest! This brand new, never-lived-in condo offers a perfect blend of modern style, comfort, and convenience. Featuring 1 spacious bedroom plus a large den - ideal for a home office or guest space - and 2 full bathrooms, this layout is both functional and versatile.Enjoy an open-concept living and dining area with high ceilings, sleek finishes & natural light. The modern kitchen comes equipped with stainless steel appliances, quartz countertops, and plenty of storage - perfect for home chefs.Step out onto your private balcony and take in city views, or unwind in the primary bedroom with ensuite bath.Located in one of Mississauga's most desirable areas, you're just steps to Erin Mills Town Centre, Credit Valley Hospital, top-rated schools, restaurants, and transit, with easy access to HWY 403, 401, and 407.Building amenities include a fitness centre, party room, rooftop terrace, concierge service, and more. (id:60365)
336 Bartley Bull Parkway
Brampton, Ontario
Beautiful Detached Backsplit In Highly-sought-after Peel Village! Features 3 Bedrooms And 2 Beautiful Detached Backsplit In Highly-sought-after Peel Village! Features 3 Bedrooms And 2 Bathrooms On The Main Levels, Plus A Finished Basement With A Separate Entrance And 2 Additional Bedrooms-ideal For Extended Family Or Potential Rental Income. Situated On A Large 58 X 113 Ft Lot With Parking For Up To 6 Cars. The Bright And Spacious Living Room Includes A Large Bay Window Providing Plenty Of Natural Light. Brand New Flooring On The Main And Second Floors. Conveniently Located Close To Schools, Parks, Shopping, Transit, And All Amenities. Perfect Family Home In A Great Neighborhood! (id:60365)
4 - 19 Hays Boulevard
Oakville, Ontario
Nestled in the heart of Oakville, this executive-style 2 bedroom condo townhome boasts unparalleled views of serene ponds. Features An Open Concept Living/Dining Area, Kitchen has all stainless steel appliances, Hardwood flooring in Main area. The abundance of large windows floods the interior with natural light, enhancing the airy ambiance of the space. Steps To Memorial Park, Walking/Jogging Paths, Fenced Dog Park, Kids Playground & Nearby Biking/Hiking Trails. Close To GO Station and Hospital. Walking Distance to All Major Stores (Superstore, LCBO, Walmart, Banks). 1 Underground Parking & 1 Locker Included. Don't miss out on the opportunity to call this exquisite condo townhome yours and elevate your living experience in Oakville. (id:60365)
1302 - 4130 Parkside Village Drive
Mississauga, Ontario
Welcome to Avia 2 Condos, ideally located in the heart of Mississauga's vibrant Square One City Centre! This elegant 1-bedroom + den, 1-bathroom suite offers the perfect blend of style, comfort, and contemporary urban living. The open-concept layout, enhanced by floor-to-ceiling windows, fills the space with natural light and showcases breathtaking, unobstructed lake and city views from a high-floor vantage point. Enjoy a sleek, modern kitchen with quartz countertops and built-in stainless steel appliances, complemented by premium finishes and no carpet throughout for a clean, sophisticated look. The spacious den provides versatility for a home office or guest room, while the extra-large private balcony offers a perfect outdoor retreat to take in the stunning views and enjoy beautiful spring, summer, and fall days. Residents can indulge in first-class amenities, including a 24-hour concierge, fitness center, yoga studio, party room, kids' playroom, movie theatre, sun terrace with BBQs, visitor parking, and guest suites. Includes one parking space and one locker. Perfectly situated steps from Square One Shopping Centre, Sheridan College, major highways, restaurants, and public transit - this condo defines upscale city living at its finest, ideal for young couples or professionals working downtown. (id:60365)
Bsmt - 604 Lott Crescent
Milton, Ontario
Welcome to this stunning legal one-bedroom basement apartment, offering style, comfort, and convenience in one beautiful package. This spacious suite features modern upgrades throughout, including laminate floors, porcelain tiles, pot lights, and smooth ceilings. The large great room opens to a sleek, contemporary kitchen complete with quartz countertops, an undermount sink, stainless steel appliances, and a stylish backsplash. Enjoy a full 3-piece bathroom with a glass shower, quartz vanity, and porcelain tile flooring, as well as an ensuite laundry room with front-load washer and dryer for added convenience. The apartment includes a separate covered entrance with a concrete walkway and one parking space in the driveway. Ideally located within walking distance to Tiger Jeet Singh Public School, local parks, and nearby amenities such as grocery stores, shopping, restaurants, and public transit, this apartment offers the perfect blend of modern living and everyday practicality in a quiet, family-friendly neighbourhood. (id:60365)
410 - 500 Plains Road E
Burlington, Ontario
Brand New 1 Bed + Den with Preferred Parking and Locker. Live in Luxury in Burlington's Best New Condo where Lasalle meets the Harbour. This Well Designed Layout features a Terrace, Open Concept, 9' Ceiling, HP Laminate Floors, Designer Cabinetry, Quartz Counters, Stainless Steel Appliances. Enjoy the view of the water from the Skyview Lounge & Rooftop Terrace, featuring BBQ's, Dining & Sunbathing Cabanas. With Fitness Centre, Yoga Studio, Co-Working Space Lounge, Board Room, Party Room and Chefs Kitchen. Pet Friendly with an added dog washing station at the street entrance. Northshore Condos is a Sophisticated, modern design overlooking the rolling fairways of Burlington Golf and Country Club. Close to the Burlington Beach and La Salle Park & Marina and Maple View Mall. Be on the GO Train, QEW or Hwy 403 in Minutes. (id:60365)
1508 - 3240 William Coltson Avenue
Oakville, Ontario
Stunning Brand New Never Lived In 2 Bedroom 2 Washroom! Welcome to this beautifully upgraded, modern condo featuring a spacious and sun-filled open-concept layout. Enjoy laminate flooring throughout, ensuite laundry with washer and dryer, patio and 1 convenient parking space (EV parking space). Located in a highly sought-after area, this unit offers exceptional building amenities including a fitness center, media lounge, yoga and movement studio, rooftop terrace, indoor bicycle storage, and a pet wash station. Unbeatable location close to shopping plazas, public transit, Sheridan College, GO Station, and easy access to Highways 403 & 407. (id:60365)
8 - 68 Fifteenth Street
Toronto, Ontario
Newly renovated 1 bedroom unit in a small, two-story walk-up located on a quiet street in Mimico. Brand-new vinyl flooring throughout. Brand new 4-piece bathroom. Kitchen equipped with stainless steel appliances (fridge, stove, dishwasher, built-in microwave), backsplash, stone countertops, a deep sink, and a kitchen faucet with a pull-down sprayer. The suite also offers modern window blinds and an in-suite wall A/C unit. In-suite stacked washer & dryer. The building is pet-friendly, smoke-free. Located close to lakeside parks, schools, restaurants, grocery stores, transit, and more! (Photos taken from a different unit with the same layout) (id:60365)
1688 Missenden Crescent
Mississauga, Ontario
Welcome to your dream home in prestigious Clarkson, nestled south of Lakeshore on a sprawling 95 x 155 ft lot offering exceptional privacy and modern elegance. This 4-bedroom, 3-bath designer residence has been completely renovated top to bottom, showcasing exquisite craftsmanship and high-end finishes throughout. Step inside to soaring cathedral ceilings, an open-concept layout, and a stunning floating staircase with glass railings that sets the tone for the contemporary design. The chef-inspired kitchen features custom cabinetry, quartz countertops, premium Bosch appliances, and a striking slatted wood accent wall that adds warmth and sophistication. Entertain in style with spacious living and dining areas bathed in natural light, or unwind by the sleek fireplace in the inviting family room. The home seamlessly blends modern aesthetics with functional living - perfect for family life or executive entertaining. Outside, enjoy the tranquility of mature trees and plenty of room for a pool, outdoor kitchen, or garden oasis. With a 2-car garage and parking for 6, this property offers space, comfort, and convenience. Located just minutes from Port Credit, Rattray Marsh, Lake Ontario, and downtown Oakville, this home combines luxury living with an unbeatable lifestyle. This one will not disappoint - a must-see for those seeking style, substance, and sophistication. (id:60365)
3 - 487 Indian Grove
Toronto, Ontario
*** Beautiful 2 Bedroom Basement Apartment With Separate Entrance In Trendy Junction Neighborhood *** Open Concept Living Room, Granite Countertop Kitchen With Shaker Style Cabinets, Spacious Bathroom, Pot lights. Minutes To Up Express, Dundas West Subway Station, Groceries, Restaurants, Shopping Centre, Gyms, Breweries, High Park, Great Place To Live In !!!! (id:60365)

