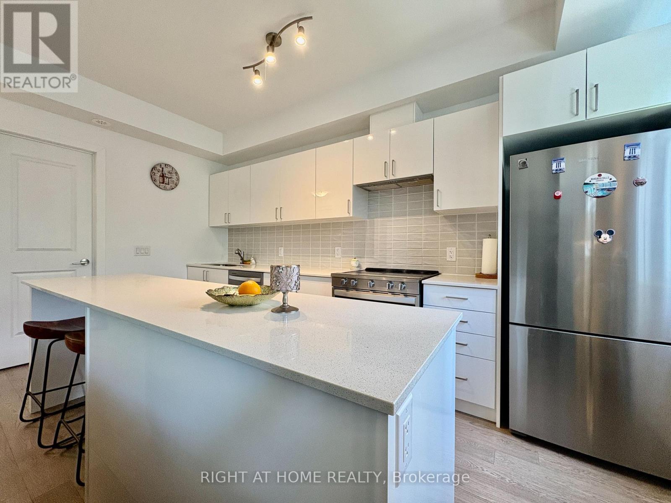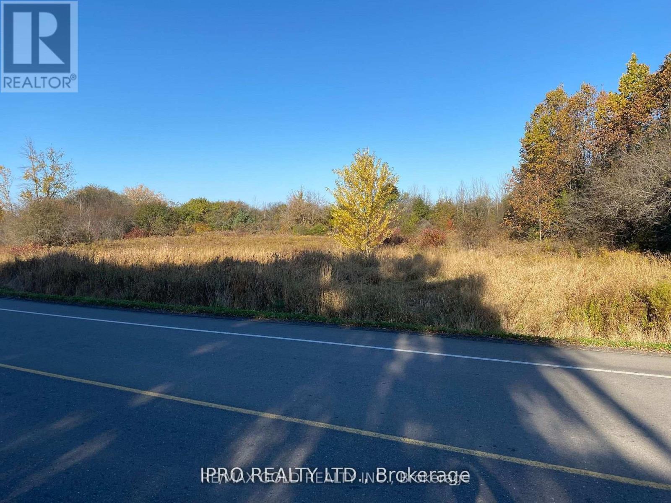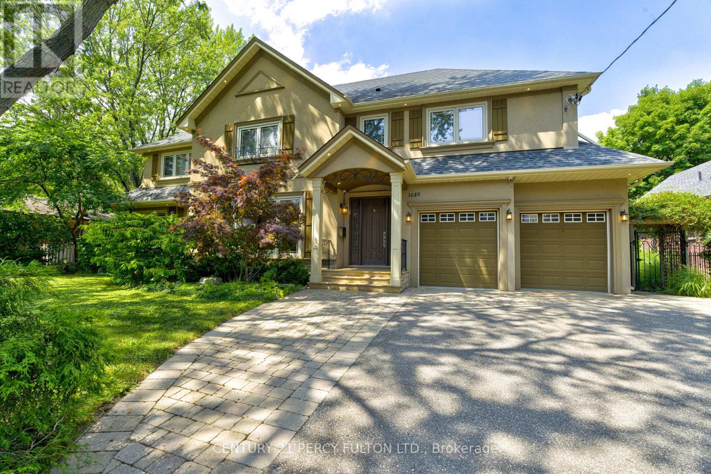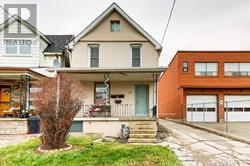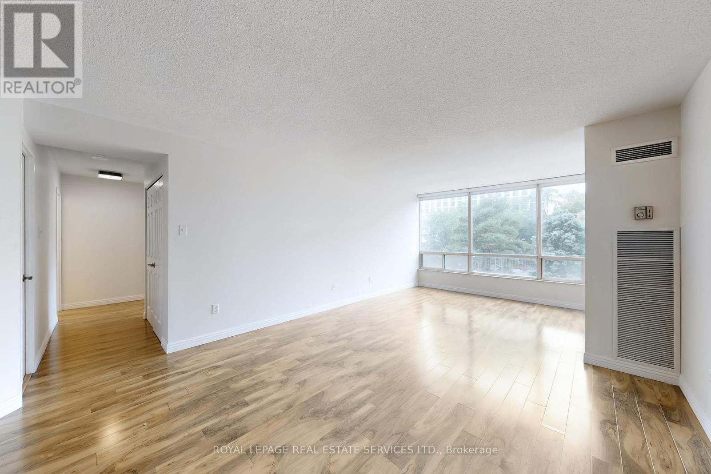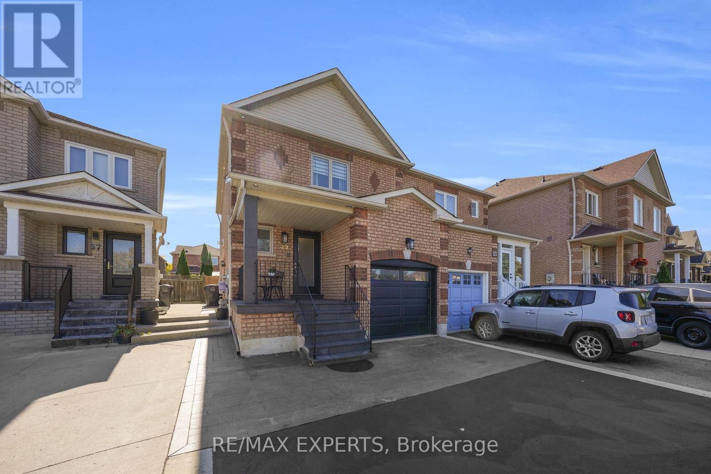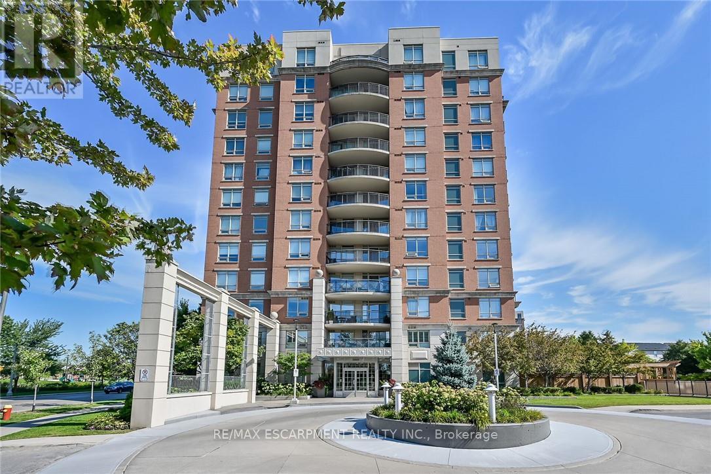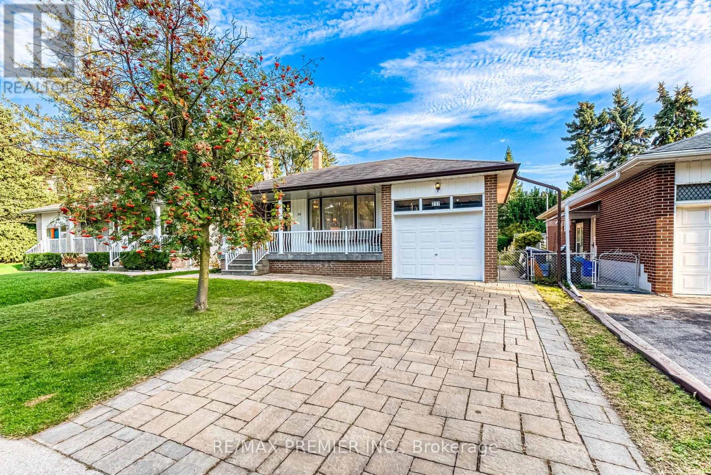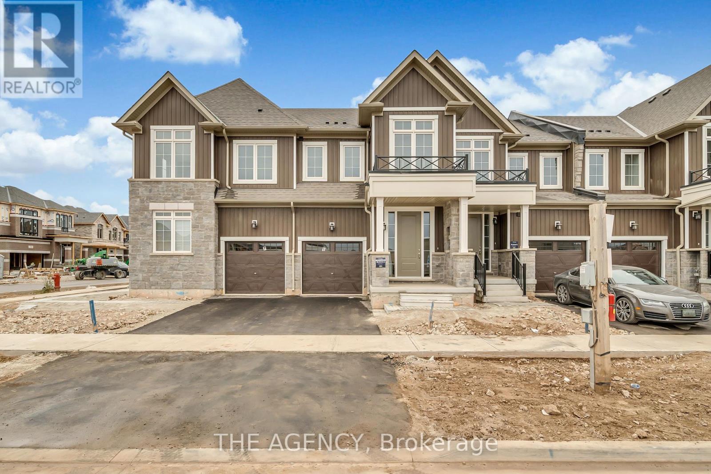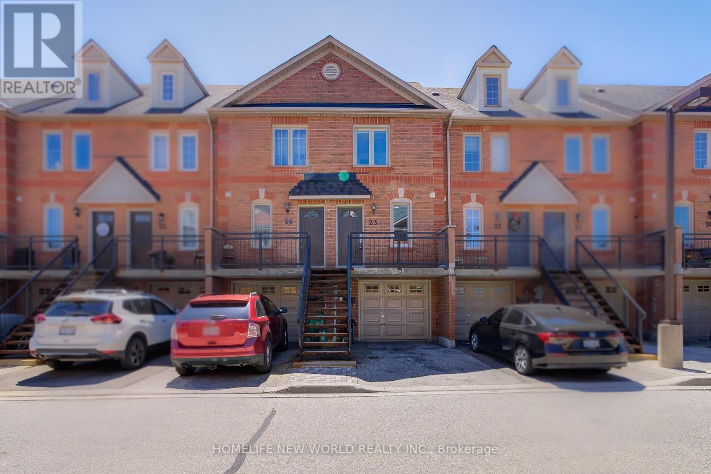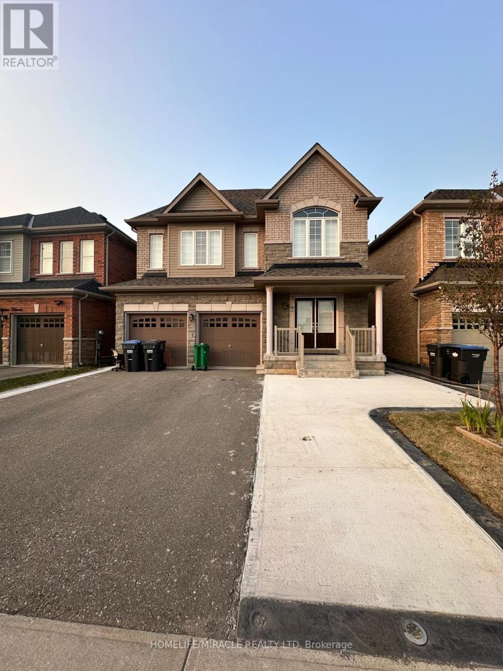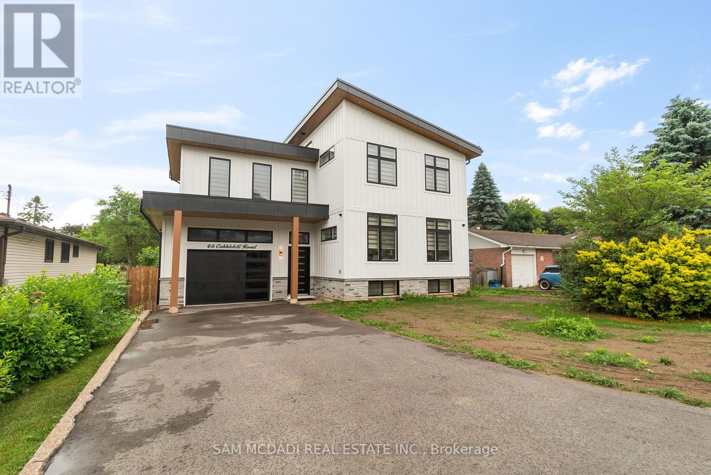211 - 1085 Douglas Mccurdy Common
Mississauga, Ontario
Welcome to this Modern 2 bedroom, 2 bathroom open-concept townhouse in the sought-after Lakeview area, steps from the beach and Lakefront promenade park/trails. Almost 1300 sq ft of living space including the Roof top Terrace. This bright and spacious unit is 2 years new with 9 ft high ceilings, South West facing (lots of natural light) with oversized windows in every room, large roof top patio (BBQ allowed)/terrace facing a green and more private view. Functional kitchen with plenty of counter space, walk in kitchen pantry, tile backsplash, quartz countertops, full-sized stainless-steel appliances & a large kitchen island that seats 4+ people overlooking the living room. Carpet free with 5 wide plank flooring throughout + oak stairs. Laundry on the main floor, 1 parking spot underground/heated located right next to the unit. Low fees that including internet, building insurance, common area maintenance, visitor parking, outdoor playground. Located right off Lakeshore- steps to beach/lake access/ parks/ Port Credit River. Right across from the Walmart Supercenter, healthcare professionals, shops/restaurants all down Lakeshore, Metro Grocery Store across the street, University of Toronto Mississauga, Square One Shopping Mall, Pearson Airport all just a short drive away. Port Credit Go Station, just down the street, bus stop right outside. Easy access to highways: QEW, 401, 427, 403 and more. See feature sheets for more details! (id:60365)
6260 Castlederg Side Road
Caledon, Ontario
VACANT LOT ,1.29 ACRES. CURRENTLY THIS PIECE OF LAND COMES UNDER TRCA RESTRICTION. PROPERTY CODE 130. (Non-buildable ) as per (Geo Warehouse) PORPERTY TYPE : RESIDENTIAL (GeoWarehouse)..DESCRIPTION : NON BUILDABLE LAND. (id:60365)
1649 Wedmore Way
Mississauga, Ontario
Welcome to this breathtaking family home in prestigious Lorne Park. Thoughtfully crafted with elegant details and exquisite finishes, this residence perfectly blends with luxury with everyday practicality on a quiet, mature street. The main level boasts a sun-filled open-concept great room with a soaring 13-ft vaulted ceiling and cozy electric fireplace, complemented by a gourmet kicthen with solid maple cabinetry, a large center island, and a spacious eat-in area. Completing this level are a private home office and a welcoming family room, making this home perfectly suited for both everyday living and elegant entertaining. Upstairs, discover a well-planned layout with a convenient laundry room, a generous primary suite complete with a spa-like 6-piece ensuite, and three additional bedrooms accompanied by two stylish bathrooms. The fully finished basement offers versatile living space for recreation, work, or relaxation. It also includes ample storage, a private space for a bedroom, and a 3-piece bathroom. Step outside to your private, beautifully landscaped backyard surrounded by lush greenery an ideal setting for outdoor entertaining, children's play, and peaceful retreats. This exceptional home is just minutes from scenic parks, great schools, GO Transit, and the QEW. Don't miss the opportunity to own this timeless and elegant home in one of Lorne Park's most sought-after neighbourhoods! (id:60365)
10 Lambton Avenue
Toronto, Ontario
Recently renovated basement apartment In A Prime Location On A Major Bus Route, With The New Eglinton Lrt (Coming Soon) Just A Short Distance Away, As Well As Scarlett Woods Golf Course, Tennis Club, And Parks. Don't Miss Out! (id:60365)
304 - 1300 Islington Avenue
Toronto, Ontario
This bright and spacious 1,352 sq.ft suite in the highly sought-after Barclay Terrace offers incredible value with two separate (non-tandem) parking spaces included. Enjoy a light-filled living room with a full window sitting/desk area and custom solar privacy blinds, an open-concept kitchen and breakfast area with serene views of trees, tennis courts, and the garden. The large primary bedroom features a walk-through closet leading to a 4-piece ensuite with a separate walk-in shower. You'll also find a pretty guest bath, walk-in storage room, and a well-designed layout with a great flow. Your monthly maintenance fee is all-inclusive-covering heat, hydro, water, cable TV, internet, central air conditioning, building insurance , and access to top-notch amenities. Barclay Terrace residents enjoy a pool, jacuzzi, gym, tennis, squash and racquet courts, party/meeting room, 24-hour concierge, guest parking, and beautifully landscaped gardens and patios. Just a 10-minute walk to Bloor/Islington subway for a quick and easy commute. This is your chance to own in one of Etobicoke's most desirable communities with rare two-car parking! (id:60365)
55 Manorwood Court
Caledon, Ontario
This is no ordinary semi with its spectacular FOUR SEASONS sunroom addition! This uniquely upgraded, 3-bdrm, 4-bath semi-detached home is tucked away on a quiet, family-friendly cul-de-sac on Boltons highly sought-after North Hill. Modern elegance & thoughtful design exude with its blend of hardwood & ceramic flooring, enhanced by pot lights throughout, creating a beautiful & inviting ambiance. The sleek, open staircase sets the tone for the stylish interior, while the contemporary kitchen features granite countertops, stainless steel appliances, and 2-tone cabinetry for a modern, sophisticated look. The extension of the main-floor living area offers year-round enjoyment in the dazzling sunroom! Revel in panoramic views of sky and stars via its high-performance insulated all-glass roof and windows. Patio doors open to a private backyard oasis perfect for entertaining & unwinding. It features a creatively-designed deck and fabulous BEACHCOMBER 7-person hot tub, framed by an artfully-crafted wooden pergola. The primary bedroom includes its own private ensuite with special features OVE Smart Toilet, an antimicrobial acrylic shower, and floating vanity with LED lighting. The finished basement, with side entrance and 3-pc bathroom, offers potential for in-law suite or 4th bedroom, home office/studio, playroom, etc. The garage has interior access, a WIFI/remote opener for its insulated door, and spacious storage loft. The exceptionally large driveway provides plenty of parking for all. Security is priority gain peace-of-mind & added safety with a wired-in security system and built-in fire suppression sprinklers. With numerous upgrades throughout, style, functionality, and versatility integrate into one exceptional package conveniently located close to schools, parks & trails, offering the ideal lifestyle for comfort, convenience, and outdoor enjoyment. Don't miss this one-of-a-kind opportunity and start enjoying the lifestyle you deserve! (id:60365)
601 - 2365 Central Park Drive
Oakville, Ontario
Welcome to this trendy Central Park Condominium. This 690 sf unit is the largest 1+den model offering unrestricted north-westerly great views of 27 Acre park, 2 ponds, trails, escarpment and the beautiful sunset from the largest balcony in the building (113 sf).Premium upgrades include Hunter Douglas Roller blinds on floor -to-ceiling windows, granite countertops, built-in microwave, under mount sink, upgraded cabinets and SS appliances. The Oak Park Community offers exceptional amenities, schools, parks, trails, restaurants and shops. The 403,407, QEW are just few minutes way, GTA is accessible. The River Oaks Recreation Centre is down the street and the Sheridan College about 2 km away. (id:60365)
217 La Rose Avenue
Toronto, Ontario
***OPEN HOUSE NOV 1st & NOV 2nd SAT & SUN 2pm-4pm*** Welcome to 217 La Rosa Ave! This beautifully maintained detached backsplit with single-car garage offers 5 spacious bedrooms and 3 bathrooms, freshly painted interiors, and gleaming hardwood floors throughout. Nestled in one of Etobicoke's most sought-after neighbourhoods, this versatile home provides incredible potential-whether enjoyed as a single-family residence or reimagined into three separate units to maximise income opportunities. Generously sized rooms easily accommodate full-sized furnishings, while the inviting family room features a cozy fireplace and walkout to a private backyard-perfect for entertaining or quiet relaxation. Ideally located with quick access to Highways 401 and 427, shops, restaurants, and TTC transit, and just 20 minutes to both downtown Toronto and Pearson Airport. Don't miss the chance to own in this prime location, book your private showing today! (id:60365)
13 Steer Road
Erin, Ontario
Welcome to this beautifully designed, brand-new 1737 Sq Ft home in the highly desirable Erin Glen community, ready for its first residents! Boasting a spacious open-concept layout and large windows, this home is bathed in natural light from every angle. The main level features an open living space with oversized windows, including a kitchen equipped with brand-new stainless steel appliances. Upstairs, you'll find three generously sized bedrooms, two of which include walk-in closets for ample storage. The primary bedroom also offers an ensuite for added convenience. A well-placed laundry room completes the upper level. The main floor showcases stunning hardwood floors and impressive 9-footceilings, while the upper level is complemented by plush carpeting. Additionally, the home is equipped with an upgraded 200 AMP electrical panel. Nestled in a peaceful neighborhood yet just moments away from local amenities, this home (id:60365)
23 - 3895 Doug Leavens Boulevard
Mississauga, Ontario
Welcome To This Renovated Cozy Townhouse In The Most Desirable Area Of Mississauga. Bright & Spacious 3 Bedrooms, Two Full 4Pc Baths, New Engineered Hardwood Click Flooring Throughout. Open Concept Dining Room. Newly Updated Kitchen With Quartz Countertop, S/S Appliances And New Vinyl Floor, From Gorgeous Living Room Walkout To Good Size Deck At Private Fenced Backyard. Large Primary Bedroom On Entire 3rd Level Has 4Pc Ensuite Bath & Walk-In Closet. New Staircase From Main To 3rd Flr. Most Replaced New Windows. Direct Access To Home From Garage. Close To Schools, Parks, Transit & Hwy... Excellent Opportunity For First Time Home Buyer (id:60365)
49 Ballyhaise Crescent
Brampton, Ontario
Ready for Immediate Possession! Absolutely stunning lower portion for rent in a fully detached home featuring a never-lived-in, LEGAL BASEMENT with SEPARATE ENTRANCE and private laundry. This bright and spacious unit offers 3 large bedrooms, an open-concept family room, and an upgraded kitchen with quartz countertops and stainless steel appliances including fridge, dishwasher, washer, and dryer. Enjoy a beautiful layout, premium laminate floors, and an abundance of natural sunlight throughout. Located within walking distance to grocery stores, Brampton Transit Terminal, and just steps to Mount Pleasant GO Station. This home combines comfort, style, and convenience in one perfect package! Ideal for Working Professionals & Families. (id:60365)
46 Cobblehill Road
Halton Hills, Ontario
Modern Luxury Home on Premium Lot with Pool & Walkout Basement. This stunning custom-built home offers over 3,000 sqft of luxurious living on a premium lot with a sparkling in-ground pool and finished walkout basement. This thoughtfully designed residence features modern finishes throughout, ideal for both family living and entertaining. The main floor boasts an open-concept layout with a chefs kitchen equipped with built-in stainless steel appliances, oversized quartz island, and ample cabinetry. Elegant designer lighting, wide-plank flooring, and large windows fill the space with natural light. Enjoy added living space in the sunroom, finished with warm wood tones, recessed lighting, and direct access to the backyard. Upstairs bathrooms are outfitted with floating vanities, wall-mounted toilets, and in-floor heating for ultimate comfort. The finished basement includes a walkout, perfect for multigenerational living or future rental potential. Additional features include: Heated bathroom floors, Custom cabinetry with display uppers, Modern lighting throughout, Attached garage + large driveway with no sidewalk, Oversized windows with designer blinds, Stylish powder room with marble like accents. Outdoor space offers a private backyard oasis with in-ground pool, patio, and room to entertain or relax. Located on a quiet street in a family-friendly neighbourhood close to schools, parks, and amenities. Move-in ready and built to impress this one wont last! (id:60365)

