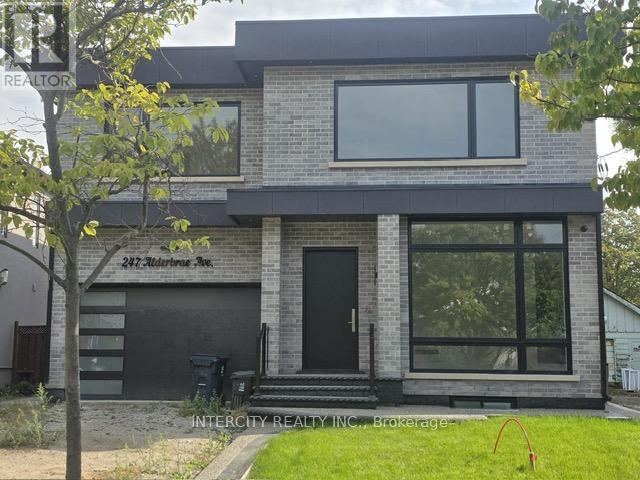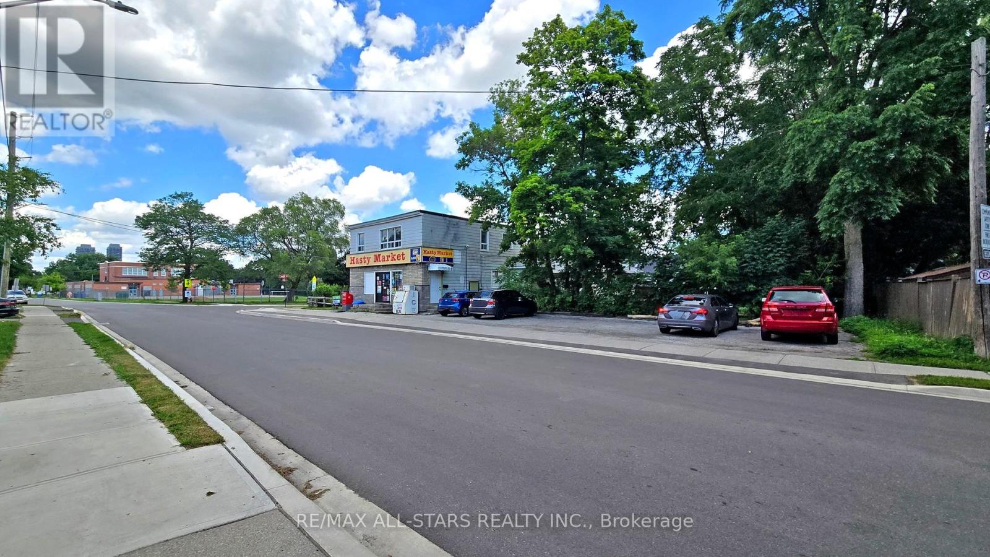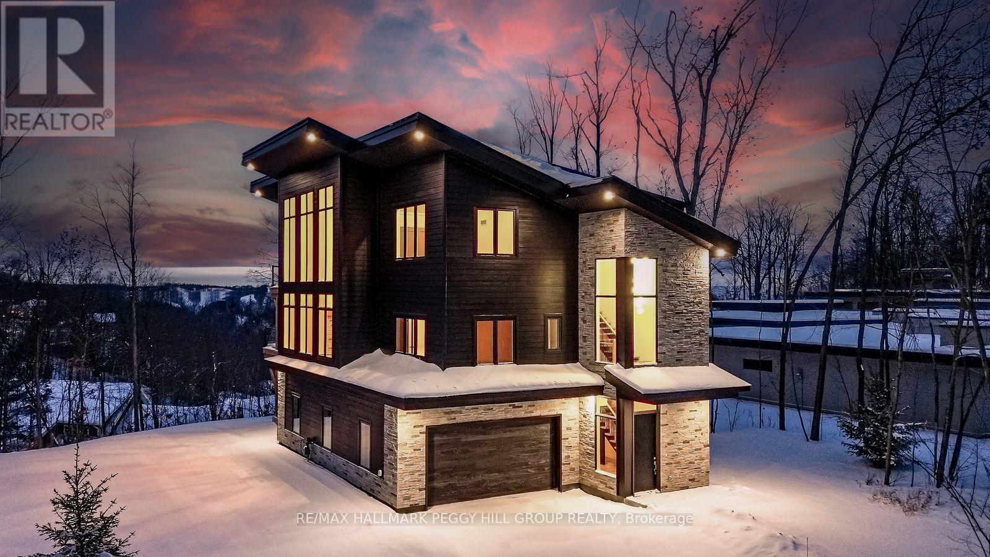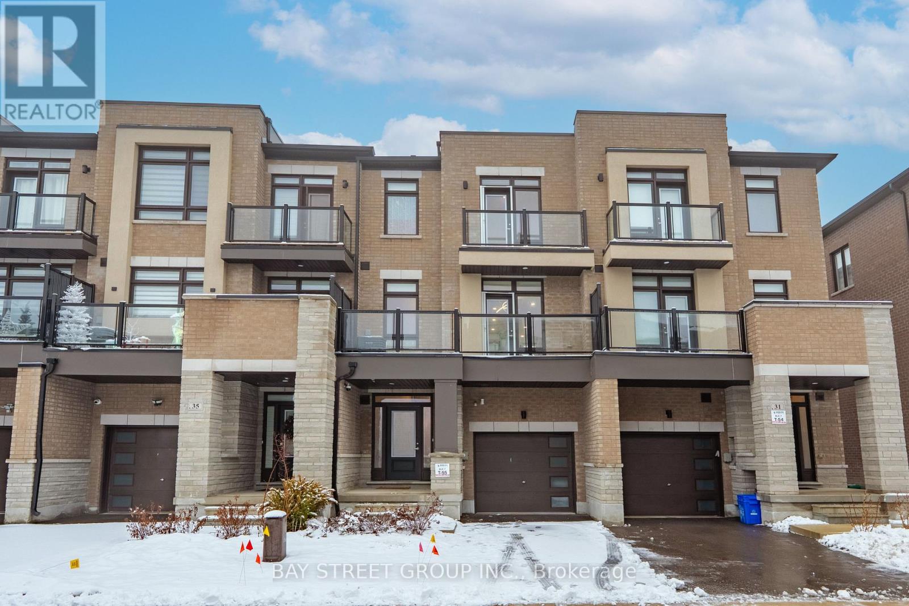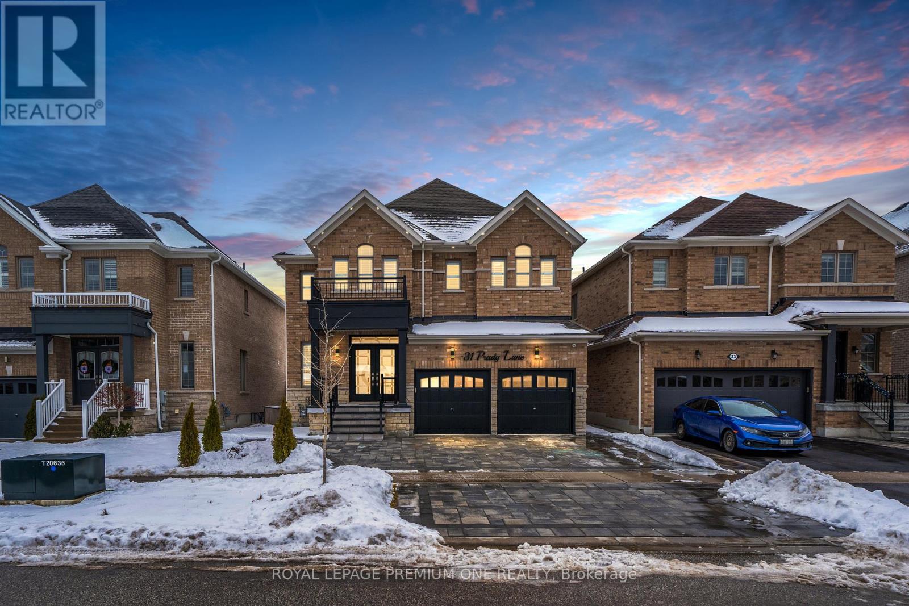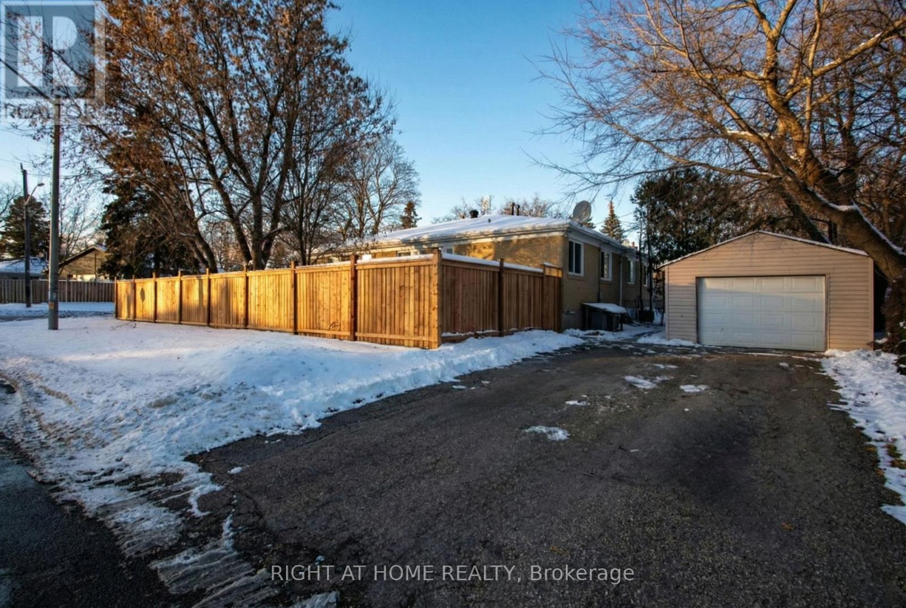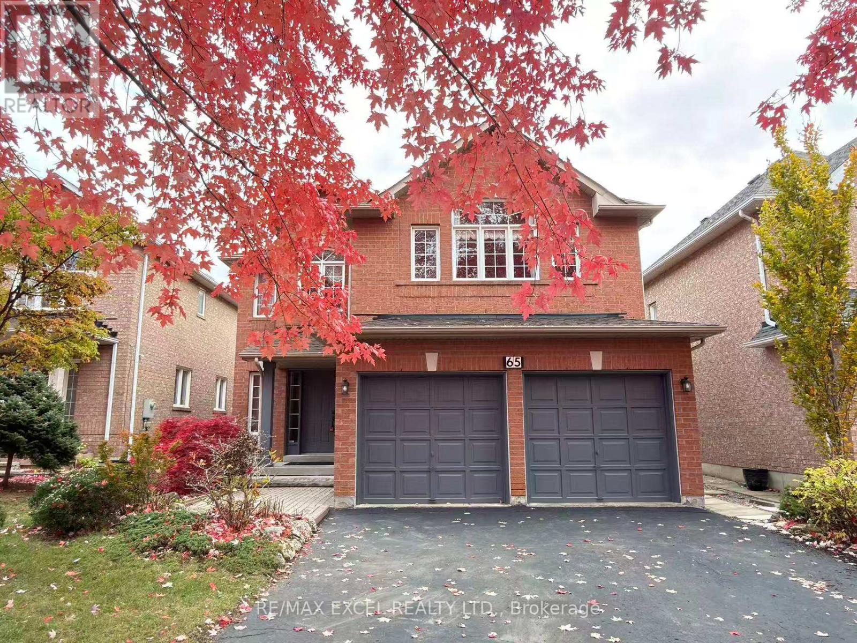166 Maple Grove Drive
Oakville, Ontario
Nestled in the heart of prestigious Southeast Oakville, 166 Maple Grove Drive presents a rare opportunity to own a classic Cape Cod residence on a private, mature 1/3 acre lot. Proudly owned by the same family since its original build, this cherished home exudes timeless character and refined charm. The property showcases an impressive 112 x 128- foot lot, surrounded by lush landscaping and enhanced by landscape lighting that creates a warm evening ambiance. The backyard oasis features a sparkling in-ground pool, multi-level deck and patio area, and dedicated pool shed perfect for summer entertaining or quiet relaxation in complete privacy. Inside, this spacious family home offers five bedrooms and five bathrooms, including a thoughtfully finished lower level for additional living and recreation space. The expansive bedroom suite over the double -car garage, complete with a separate staircase offers flexibility for an in-law, nanny, or private guest suite. With elegant principal rooms, a bright kitchen overlooking the gardens, and classic architectural details throughout, this residence combines the grace of traditional design with the comfort and functionality demanded by today's lifestyle.Perfectly situated among Oakville's most distinguished addresses. Minutes from top-rated schools, the lakefront and downtown Oakville this property delivers both prestige and peaceful family living. (id:60365)
56 Arthur Griffin Crescent
Caledon, Ontario
Welcome to 56 Arthur Griffin Crescent, a luxurious 2-storey home in Caledon East. This nearly 4,000 sq ft residence features:- 3-car tandem garage- 5 bedrooms with walk-in closets- 6 bathrooms, including a primary bath with quartz countertop & double sinks, heated floor, soaking tub, Full glass standing shower, a separate private drip area, and a makeup counter. Highlights include:- Custom chandeliers, 8-foot doors, 7-inch baseboards throughout the house. Main floor with 10-foot ceilings; 9-foot ceilings on the 2nd floor & 9-foot basement. 14 FT Ceiling in the garage. Large kitchen with walk-in pantry, modern cabinetry, pot lights, servery, and built-in appliances- Main floor office with large window- Hardwood floors throughout- Dining room with mirrored glass wall- Family room with natural gas built-in fireplace, coffered ceiling and pot lights, a custom chandelier- Mudroom with double doors huge closet, and access to the garage and basement- a walk in storage closet on the main floor-Garage equipped with R/in EV charger and two garage openers- garage has a feature for potential above head storage --Separate laundry room on the second floor with linen closet and window- Pre-wired R/IN camera outlets. Ventilation system. This home has a front yard garden. Combining elegant design and a luxurious layout. (id:60365)
Basement - 247 Alderbrae Avenue
Toronto, Ontario
Welcome to Brand New Walkup 1 Room Studio Legal Separate Unit Approximately 320 Sq Feet Included 3Pc Bath, Kitchen, Laundry,12" Stove ,Microwave and Closet in Prime Alderwood Area, Near Park and Public Transportation. Walkup Separate Entrance. All Paved .Thanks For showing!! (id:60365)
88 Elliott Street
Brampton, Ontario
For Sale - 88 Elliott Street, BramptonCorner Free-Standing Mixed-Use Building | Commercial & Residential Uses | Future PotentialA well-maintained, free-standing mixed-use property located on a prominent corner in downtown Brampton. The building includes both commercial and residential components and may appeal to investors or owner-operators seeking a centrally located asset with multiple permitted uses.Property OverviewGround Floor - Commercial Approx. 1,000 sq. ft. retail space Currently occupied by a convenience store serving the neighbourhood Strong street presence with corner exposure and visibility Established commercial use in the areaSecond Floor - Residential Approx. 1,000 sq. ft. two-bedroom apartment Suitable for residential occupancy, subject to existing tenancy and applicable regulationsSite Details Total building area: approx. 2,000+ sq. ft. Lot size: approx. 3,900 sq. ft. On-site parking for approximately 6-8 vehicles Easy access from a corner lot configurationLocation HighlightsSituated in downtown Brampton, within proximity to the Brampton GO Station, Algoma University, parks, schools, restaurants, and local services. The area benefits from steady pedestrian and vehicular traffic and ongoing activity associated with nearby residential, institutional, and commercial uses.Zoning & UseZoned C1, permitting a range of commercial uses. Buyers are advised to verify permitted uses, development potential, and any future plans directly with the City of Brampton planning department. (id:60365)
910 - 2 Toronto Street
Barrie, Ontario
PRESENTING 2 Toronto St #910 - a rare 2 storey suite in the Grand Harbour condo community on the shore of Lake Simcoe's Kempenfelt Bay in Barrie! This 1205 sq.ft. suite offers spectacular 270 degree unobstructed lakefront views, offering year round stunning sunrises. Features, finishes and design of this building are timeless and sensational. Outstanding common amenities are yours to enjoy in all seasons - indoor pool, hot tub, sauna, change rooms, gym/exercise room, games room, party room, library - as well as guest suites, visitor parking. Stepping into this suite envelopes you in the full condo lifestyle experience of luxury and convenience. Take a moment to appreciate the 18' width of floor to ceiling windows offering a panoramic view of Lake Simcoe. Main floor living space with a stylish kitchen, open to the living and dining room spaces -also open to above highlighting stunning floor to ceiling windows. This suite is bathed in natural light on both levels. Convenience of main floor guest bath, laundry room and ample storage. Open staircase from the main living area to the private second level - lofty & bright. Private living zone is yours to customize to your own liking and lifestyle - private primary suite, primary ensuite bath, flexible den area. Home office? Guest space? Study zone? Reading nook? This extra living space is available to you and yours to enjoy! Primary bedroom is complete with walk-in closet with organizers, full bath with soaker tub and separate shower. Enjoy this resort-like experience while staying in the comfort of your own residence. Extend your functional living space to the fresh air space of your private open balcony where the stunning views continue- al fresco meals on the balcony, morning coffee with the sunrise! Outstanding common elements within this condo community allow you to explore beyond your suite - swim, exercise, social night in the game room. Steps to public transit, GO Train -or- to Barrie's vibrant downtown. (id:60365)
3316 Line 4 N
Oro-Medonte, Ontario
2024-BUILT 4,200+ SQ FT CHALET-STYLE RESIDENCE MEETS FOUR-SEASON ADVENTURE IN HORSESHOE VALLEY! Indulge in the artistry of modern design at this custom-built 2024 home in Horseshoe Valley, capturing panoramic western views and sunsets from its commanding hilltop setting. Boasting over 4,200 sq ft of above-grade living space, this modern chalet showcases striking black Hardie Board siding, stone facade accents, a fibreglass roof, and multiple glass-railed decks designed to celebrate the surrounding scenery. The open-concept main level is ideal for entertaining, highlighted by a 24-ft vaulted ceiling, floor-to-ceiling windows, and a double-sided Napoleon fireplace connecting the great room to the dining/family areas. The gourmet kitchen features Caesarstone quartz countertops, custom two-tone cabinetry, a dramatic X-leg island, a chevron tile backsplash, a pantry, and modern lighting, all flowing to a dining area with built-in shelving and a walkout. A private main-floor office provides a peaceful workspace, while the third level hosts the luxurious primary suite with its own fireplace, balcony, walk-in closet, and spa-inspired ensuite with a freestanding tub, double vanity, and glass shower, along with two additional bedrooms, a full bathroom, and a laundry room. The ground level extends the home's versatility with 9'9" ceilings, a bright rec room, an additional bedroom, and a full bathroom. Engineered hardwood, ceramic tile finishes, and meticulous craftsmanship are complemented by superior construction featuring an ICF foundation, LVL beams, and double-studded 2x6 walls. Within walking or golf cart distance to Horseshoe Resort, The Valley Club, tennis courts, and scenic trails, and just minutes to Vetta Nordic Spa, Copeland Forest, Lake Horseshoe, local dining, and Highway 400, this exceptional home is also near a new school, community centre, clinic, and fire station, defining sophisticated four-season living in one of Ontario's most prestigious destinations. (id:60365)
15 Rodney Street
Barrie, Ontario
A Bayside location, a backyard oasis - This home is a must see! Located in an upscale neihbourhood, steps to the shores of Kempenfelt Bay, and a few blocks from Barrie's Waterfront. You don't get many opportunities to buy at this price here! The property features 4 bedrooms, 4 bathrooms, and a generous finished living area of almost 2000 square feet. Step through the front door into the open concept Livingroom, Diningroom and Kitchen area. The chef's kitchen is the focal point of the main floor living area. Steps away you will find a comfortable familyroom with a gas fireplace and a convenient powder room. The main floor laundry room offers access to the back yard. Just off the kitchen you can access the 4 season solarium. This is the perfect area to enjoy your morning coffee. Step from the solarium into a backyard oasis with a deep, heated, inground salt water pool with a diving rock and waterfall feature. An outdoor shower completes the picture. The interlocking brick patio and perfectly landscaped back yard provides private space for summertime entertaining. Upstairs you will find 3 nicely sized bedrooms and a 4 piece main bath. The primary bedroom offers a 3 piece ensuite and walk-in closet for convenience. The basement has just been renovated and offers additional living space! Here you will find another 3 pc bath, a bedroom or gym area, the furnace room, ample storage, and a large recreation room. Two driveways provide lots of parking for guests, or for additional vehicles. Make an appointment to view this wonderful opportunity while you can. (id:60365)
1580 Sharpe Street
Innisfil, Ontario
3 Car Tandem Garage! Brand New Home! Parkview! All Ensuite or Semi-Ensuite Bedrooms! NO Sidewalk! This home offers approximately 3,500 sq. ft. of elegant living space on a premium 50-ft-wide lot! The Ridge model in the highly sought-after Belle Aire Shores community! No Sidewalk! Highly desirable three-car tandem garage with exceptional versatility! Soaring 9 ft. ceilings on both the main and second floors! Recessed pot lights throughout the home! The chef's dream kitchen boasts a centre island and granite countertops, seamlessly connecting to the open-concept living and dining areas---ideal for entertaining and family gatherings. Hotel-like master bedroom with his and her closets, a glass-enclosed shower, and a freestanding tub. Spacious second master suite featuring an ensuite and a large closet. Jack & Jill bathroom between two bedrooms. Prime lakeside location just minutes from Lake Simcoe, Friday Harbour Resort, and Innisfil Beach Park, offering sandy beaches, dining, and year-round recreation. Enjoy boating, swimming, fishing, scenic waterfront trails, and stunning sunsets nearby. Convenient access to Hwy. 400 and Barrie South GO Station, with the future Innisfil GO Station set to further enhance connectivity. Close to Innisfil Recreation Complex and YMCA, providing excellent amenities for an active lifestyle. Not to be missed. (id:60365)
33 Riley Reed Lane
Richmond Hill, Ontario
Jubilee Towns By Arista Homes!! Elegant 2-Year-New POTL Townhome in a Prime Richmond Hill Location. This beautifully designed residence featuring a highly functional layout with two separate entrances, soaring 9-ft ceilings, hardwood staircases, Bright & contemporary atmosphere with oversized windows, lots of pot-lights, and no carpet throughout. The open-concept living and dining areas with electrically powered window coverings flow seamlessly into a gourmet kitchen highlighted by a large center island with granite countertops; Dining area with designer lighting and direct walk-out to wooden patio space, perfect for entertaining! Three spacious bedrooms upstairs, two Bathrooms featuring modern vanities topped with quartz countertops, walk-in closet in Primary Bedroom! Additional highlights include direct garage access, ample storage, 200-amp electrical service, HRV fresh-air system, Smart home systems, sliding screen nets to both balcony doors, unfinished basement offering endless potential, and recent updates throughout! Steps to Richmond Green Park, Richmond Green Secondary School, Thornlea S.S. French Immersion, and Costco; Quick access to Hwy 404 for effortless commuting! Freshly painted and move-in ready! **POTL fee of $177.14/month** (id:60365)
31 Prady Lane
New Tecumseth, Ontario
Welcome to 31 Prady Lane - a truly exceptional, fully upgraded detached residence in the heart of Tottenham, where refined luxury meets everyday comfort. This elegant 4-bedroom, 3-bathroom home has been meticulously maintained with premium upgrades, showcasing thoughtful design and superior craftsmanship throughout. Nine-foot smooth ceilings enhance the sense of space, while the chef-inspired kitchen impresses with quartz countertops, high-end finishes, and matching quartz backsplash. The living area is anchored by a custom modern porcelain feature wall with a sleek linear fireplace, creating a sophisticated yet inviting focal point. Step outside to your own private resort-style retreat, complete with a saltwater, heated inground pool and a beautifully landscaped backyard with interlock-perfect for entertaining, relaxing, and making lasting memories. Set in a sought-after, family-friendly neighbourhood, this home delivers the perfect balance of style, space, and serenity. (id:60365)
303 Blue Grass Boulevard
Richmond Hill, Ontario
***Corner Lot*** Featuring a brand-new, high-quality fence with 6" by 6" posts, this home has been just fully renovated inside and out. Welcome to 303 Blue Grass Blvd-a beautifully updated semi-detached bungalow located on a quiet street within the highly sought-after Bayview Secondary School District. This home offers 3+1bedrooms, 2 washrooms, 1 garage parking space, and up to 4 driveway parking spots. The open-concept living and dining area features a large window that floods the main level with natural light, complemented by brand-new pot lights throughout the entire home. The finished basement includes a self-contained in-law suite with its own kitchen, living room, bedroom, and bathroom-ideal for multi-generational living or potential rental income.***This Corner Lot Backyard Is One Of The Largest On The Street!!! *** It Is Fully Fenced.Ideal For Relaxing And Entertaining.Enjoy exceptional walkability to top-rated schools, including Crosby Heights P.S. (GiftedProgram), Bayview S.S. (IB Program), Michaëlle Jean School (French Immersion), and Beverley Acres P.S. (French Immersion). Steps to public transit (YRT/GO Train) and close to Crosby Park, Centennial Pool, Richmond Hill Lawn Tennis Club, Crosby Soccer Fields, shopping centres, grocery stores, Costco, GO Train, and numerous parks. (id:60365)
65 Falling River Drive
Richmond Hill, Ontario
Sun-filled and beautifully maintained, this prestige Richmond Hill home sits in a prime diamond location with fresh paint and timeless upgrades throughout. The bright, open layout features a designer chandelier, tiled foyer, gourmet kitchen with granite countertops and custom backsplash, hardwood floors, crown mouldings, and a stunning spiral staircase opening to a soaring living room. An eat-in kitchen walks out to a private patio, perfect for family gatherings and entertaining. The upper level offers 4 spacious bedrooms, while the finished walk-out basement adds 2 bedrooms, a private kitchen, and versatile living space ideal for extended family or guests. Just minutes to Costco, top-ranked Richmond Hill High School, shopping, highways, and the Richmond Green Recreation Centre, this elegant home is move-in ready in a vibrant, welcoming community. (id:60365)



