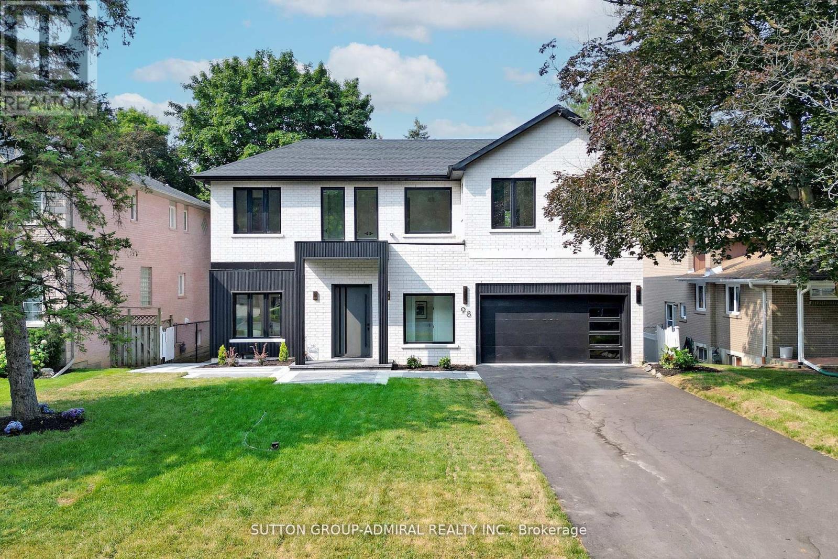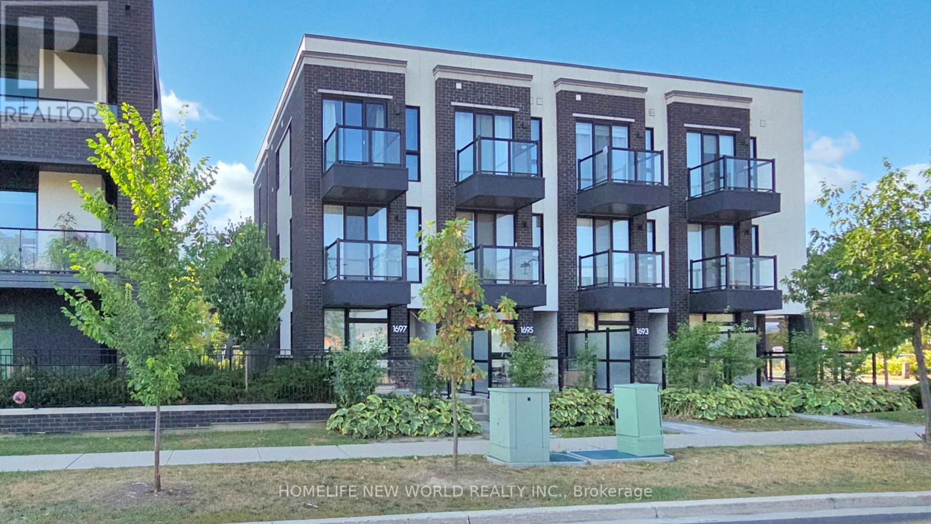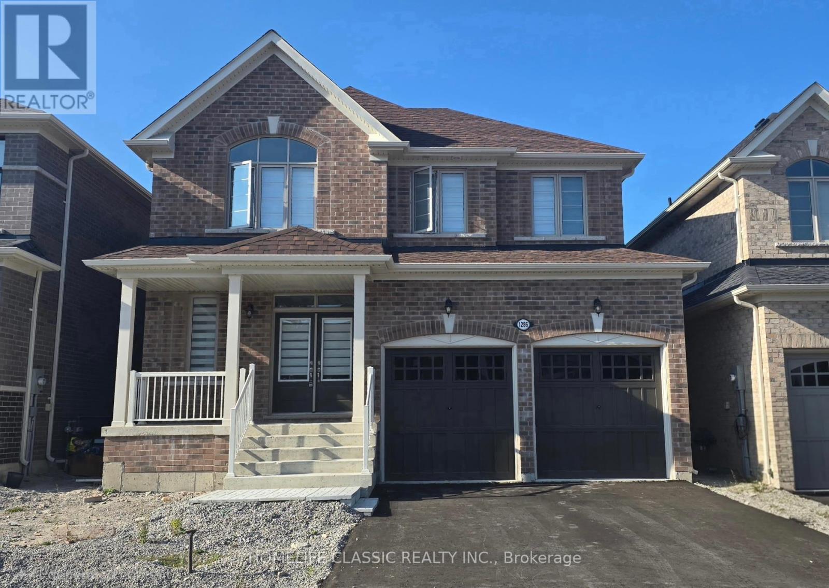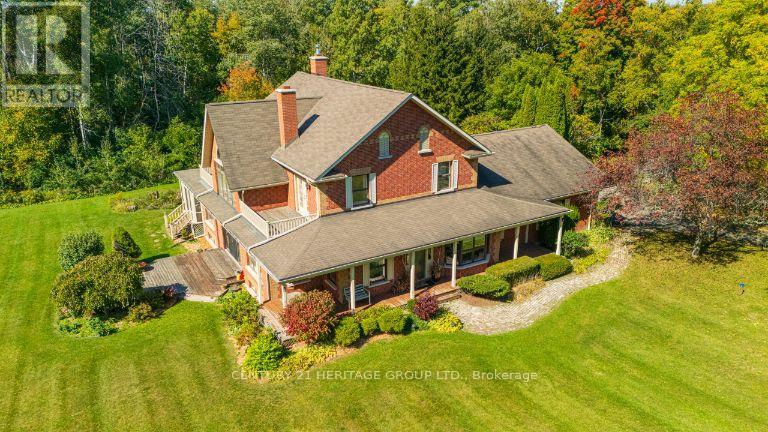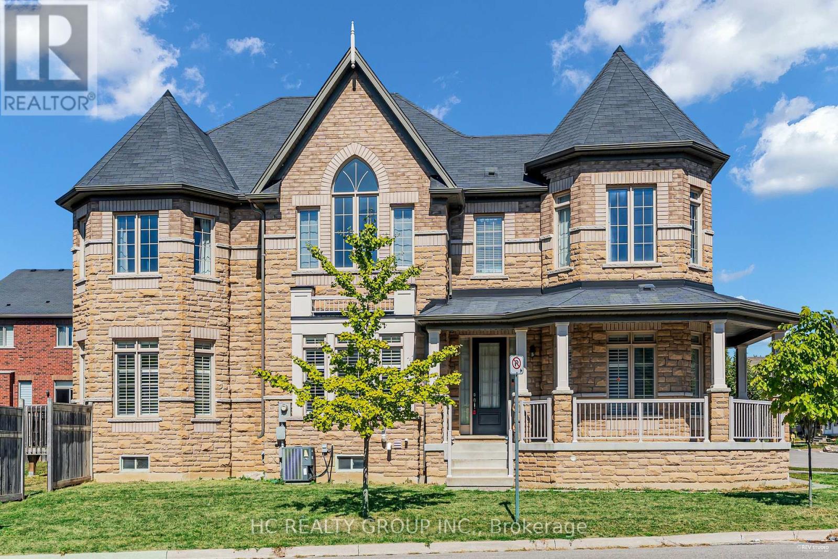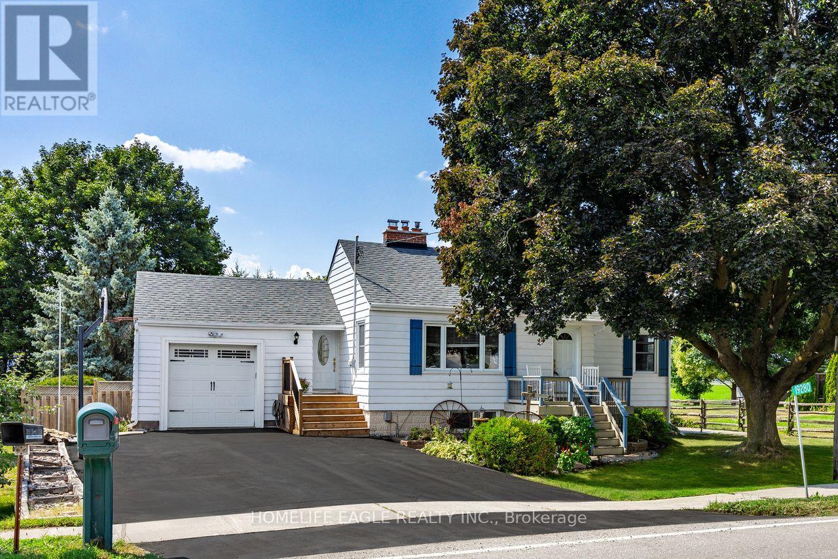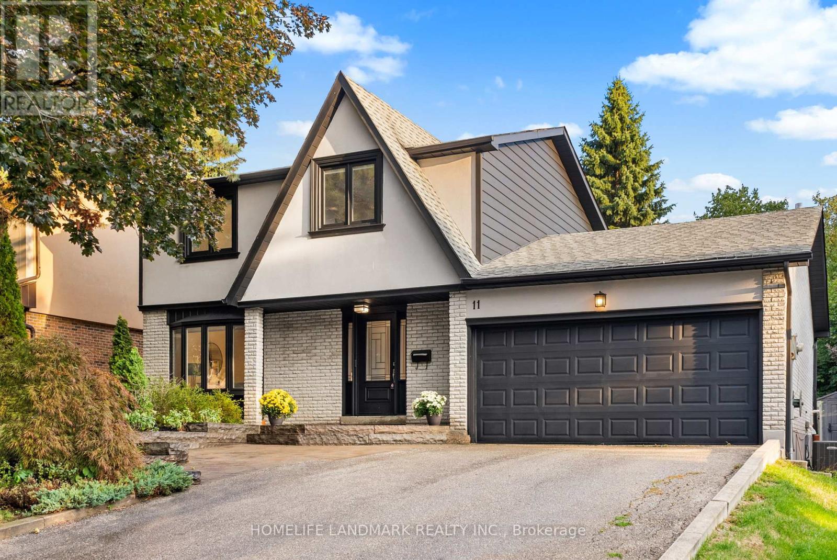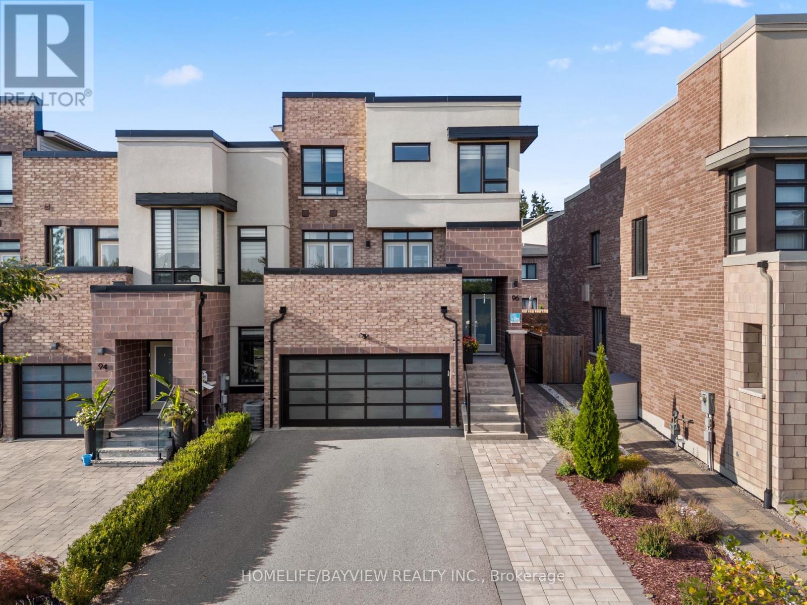98 Babcombe Drive
Markham, Ontario
Exceptional opportunity - 400K price reduction! Stunning 2025 custom-built luxury on a premium 60 lot with 4,000+ sq ft of refined living space. Soaring 11 main and 9 upper ceilings, oversized windows and seamless flow. Chefs kitchen w/ quartz island, B/I Dacor appliances, custom cabinetry & designer finishes. Smart home tech manages lighting, sound & security. 175+ pot lights in/out plus architectural downlighting. Main flr office + EV charging equipped garage. 4 spacious BRs up, each w/ ensuite/semi. Primary suite w/ spa bath & dual W/I closets. Prof-finished bsmt offers 2 BRs, bath, rec rm & wet barideal for in-law/multi-gen living. Driveway parks 6+ cars. Rear yard ready for future pool, cabana or garden suite. Energy-efficient features throughout. Steps to Bayview Glen, Crescent & TFS schools, Bayview Golf & Country Club, Hwy 407, shops & fine dining. A rare chance to own prestige in Thornhills most coveted enclave. (id:60365)
1697 Bur Oak Avenue
Markham, Ontario
Welcome to this stunning rarely offered End Unit 3-Storey Townhouse built by Aspen Ridge Homes in the heart of Markham's sought-after community! This bright and spacious home features 3 bedrooms, each with its own ensuite, plus a convenient main floor 2-pc washroom. Modern open-concept layout with hardwood flooring throughout, stainless steel appliances, living room walk-out to balcony, ceiling-to-floor windows with Juliette balcony, and third-floor laundry for everyday convenience. Enjoy 1 garage parking + 2 driveway spaces. Steps to shopping plazas with Home Depot, supermarkets, restaurants, banks, and Shoppers Drug Mart. Close to GO Train station, top-ranked schools, Angus Glen Golf Club, parks, and trails. A perfect blend of lifestyle and convenience! Don't miss this rare opportunity to own in one of Markham's most desirable neighborhoods! (id:60365)
26 Hearn Street
Bradford West Gwillimbury, Ontario
Ridgeland" model by Sundance Homes the only one of its kind perched at the Highest Point of the Community w/Over-Looks to the GOLF Course Field! Offering 3,681 sq ft of above-grade living space, this Stunning "5-Bedroom", 3.5-Bath Home combines Modern Luxury with thoughtful Functionality. A Main floor Den/Office can easily serve as a **6th Bedroom, ideal for multi-generational living or working from home. Step into an Open-Concept Kitchen complete with STONE Counter-Tops, Sleek Wet Bar///, and High-End Vinyl laminate flooring. Walk out to your Private Deck and Enjoy Unobstructed Greenbelt and Hill Views w/ Sunset through Oversized Modern Windows. (((The Walk-OUT Basement features a cold cellar, rough-in for a bathroom))), and ample potential for a future In-Law Suite or Entertainment Area.Upgraded throughout w/ Thou$and$ $pent. ******Smooth 9-ft Ceilings on Main and Second floors~~~200 Amp Electrical Panel~~~Contemporary aluminium/glass railings~~~Direct access from the kitchen to the deck. Located in a Rapidly Growing Community, with major INDUSTRIES & infrastructure Projects Underway. __Enjoy Quick Access to Hwy 27 & Line 7, just 5 minutes from Hwy 400, and minutes from the Upcoming HWY 400-404 Bypass, 20 MINS to Wonderland, the Honda Plant(Alliston). Nearby Amenities Include: Schools: Steps to Bond Head Elementary & Bradford District High School Recreation: Bond Head Golf Club & Conservation Areas for outdoor leisure. This is more than a home, it's A Lifestyle Opportunity in One of Ontario's Fastest Growing Area. Move-in today and make it yours! (id:60365)
1286 Davis Loop
Innisfil, Ontario
* Stunning Newly Built w/Modern Finishes & Many Upgrades * Raised building with potential walk out basement * Large Kitchen w/Granite Counters + Large Island and gas line * Great Room w/Fireplace Overlooking Beautiful Back Yard * Located Minutes to Lake Simcoe, Killarney Beach, Marina, Schools, Golf + Highway 400 * Easy Access to Go Station *Some photos are virtually staged.* (id:60365)
167 Brule Trail
King, Ontario
Exquisite 3.6-acre estate in prestigious Carrying Place Estates, privately tucked at the end of a quiet court. Surrounded by breathtaking four-season forest with a perfect blend of flat and rolling terrain. Showcasing French-inspired architecture, this residence offers multiple wraparound verandas and timeless elegance throughout. The modern designer kitchen features quartz countertops, a breakfast island, and refined finishes. A double-sided fireplace enhances both warmth and sophistication. Step onto the grand veranda spanning the back of the home perfect for morning coffee or evening entertaining. The primary suite is a private retreat with a walk-in closet, spa-inspired ensuite, and balcony with serene forest views. Two additional bedrooms provide comfort and style. The finished lower level boasts custom built-ins, a fireplace, sauna, and a sleek three-piece bath. A rare opportunity to own an exclusive residence offering unmatched privacy, elegance, and natural beauty in one of the areas most coveted communities. Mins to Highway 400, Hwy 9,Go Transit,Kings Finest Schools CDS, Villa Nova, Amenities Newmarket and Schomberg. (id:60365)
56 William Bartlett Drive
Markham, Ontario
Don't Miss Out This Gorgeous Corner-Lot Home In Highly Demanded Berczy / Upper Unionville! Premium Elevation By Arista Homes W/All Stone Exterior & 9Ft Ceilings On Main & 2nd. Functional Layout W/4 Bdrms With Ensuite Access. Office room on main floor also can easily convert to a bedroom, great idea for senior family members. Family-Size Kitchen W/Quartz Counters, S/S Appliances, Custom Backsplash & Walkout To Deck Overlooking Private Yard. Hdwd Flrs & Potlights Thru-Out. Finished Bsmt W/2 Bdrms, Full Bath & Large Rec Area Perfect For In-Laws/Guests. Top Notch School District Steps To Pierre Elliott Trudeau HS & Beckett Farm PS. Close To Parks, GO Transit, Unionville Main St & More! You Will Fall In Love With This Home! (id:60365)
19280 Dufferin Street
King, Ontario
The Perfect 2+1 Bedroom Bungalow On Over a Quarter Of An Acre * Backs Onto Open Land * Large Living W/ Fireplace* All Spacious Bedrooms* Eat-In Kitchen W/ Double Undermount Sink, Stainless Steel Appliances *Grand Size 2 Level Deck* Huge Oversized Private Backyard* Seperate Entrance To Finished Basement W/ 1 Bedroom, 2Pc Bath, Large Family Room, Smooth Ceilings* New Roof (2019) New Deck (2023) New Fence (2015) Chimney Maintenance Including New Stainless Steel Liner (2023) New Well Pump (2023) New Gazebo Installed (2024) New Main Porch & Garage Trim (2025) New Vinyl Siding On Shed (2025) Water System Updated Including Reverse Osmosis System* Concrete Pad On Side of Home For Any Additional Parking for RV's *No Rental Items* Extremely Well Maintained Bungalow * Perfect For Downsizing Or Starter Home* Quiet Neighbourhood, Close Proximity To Bradford And Newmarket. Beautiful Sunsets Off Back Deck. Established Raspberry And Strawberry Plants and Fenced In garden. Move In Ready! Must See! (id:60365)
116 Springhead Gardens
Richmond Hill, Ontario
Bright, Sunny open concept 4 bedroom home, fully fenced backyard with mature trees and large new deck. Parquet and laminate throughout, roof approx 10 years old, some newer windows. Walking distance to Hillcrest Mall, public transit (One bus to Finch), parks, ravine, top rated schools, places of worship. Close to library, Community Centre, RHCPA. Very well maintained home by long time owners. Side entrance to partially finished basement. (id:60365)
12 Summerfield Avenue
Whitchurch-Stouffville, Ontario
Welcome to this beautiful 5-bedroom Stouffville home (4 upstairs + 1 in the basement) sitting on a large 52' x 114' lot! From the moment you arrive, you'll notice the $25,000 in front and side interlocking, giving the property outstanding curb appeal. The driveway comfortably fits 2 cars, plus a 2-car attached garage. Inside, enjoy approximately 3,900 sq. ft. of meticulously maintained living space (2634 sq foot above ground per MPAC), featuring a main-floor office and convenient laundry with pedestal LG front-load washer and dryer. The modern chefs kitchen is a showstopper, complete with quartz counters, bar seating (stools included), and premium Frigidaire Professional stainless steel appliances including a double built-in oven. From the kitchen, step out to your private backyard oasis: a 16' x 29' saltwater inground pool with removable safety fencing, a built-in hot tub (sitting underneath a open air gazebo), and beautifully landscaped garden's perfect for entertaining or relaxing. Upstairs, you'll find four spacious bedrooms. The primary retreat includes a walk-in closet and a 5-piece ensuite bath. The finished basement offers even more living space, featuring a 5th bedroom, a rec/movie room with TV & surround sound included, a pub-style bar, a gym, and a 4-piece bathroom with sauna rough-in. Located in a highly sought-after, mature neighbourhood with tree-lined streets, this home is just a short walk to Main Street, schools, parks, shops, and amenities. Notable upgrades: Roof (2024), Kitchen (2022), Windows & Insulation (2022), Pool Liner (2020), Pool Heater & Filter (~8 years), Front & Backyard Hardscape (2018, $25,000), A/C (2018). (id:60365)
11 Jondan Crescent
Markham, Ontario
Gorgeous Renovated & Move-In Ready 2-Storey Home in Prime Thornhill!Stunning 3+1 bedroom, 4 bath, south-facing family home with 2-car garage on a quiet, child-friendly, tree-lined crescent. Located in the heart of Thornhilljust minutes to top-ranked schools, GO Train, future TTC subway, highways, parks, ravines, shopping & more!Beautifully renovated with luxurious finishes throughout: engineered hardwood floors on main & 2nd level, smooth ceilings, crown moulding, pot lights, maple staircase with glass railing. Gorgeous chefs kitchen with granite counters, custom backsplash, top-of-the-line appliances & premium cabinetry. Spa-inspired 7-pc ensuite in oversized primary retreat with walk-in closets & organizers.Finished open-concept basement features 4th bedroom, 4-pc bath, built-in media console with surround sound, wet bar w/ mini fridge & wine cooler, plus custom B/I desk & bookcase. Upgraded composite deck with glass railing. Professionally landscaped with outdoor lighting. Exceptional curb appeal. A truly gorgeous home in a highly sought-after location! Originally a 4-bedroom layout, now thoughtfully converted into a spacious 3-bedroom design with 2 full baths upstairs, including a luxurious 7-piece ensuite. Main floor family room can easily be used as a 4th bedroom ideal for in-laws or those needing a main-floor bedroom. Newer Roof, A/C (2019), Furnace (2019). (id:60365)
30 William Berczy Boulevard
Markham, Ontario
Welcome to 30 William Berczy Boulevard, Markham - A Stunning End-Unit Townhome in the Prestigious Berczy Community! This elegant residence showcases freshly painted interiors, brand-new hardwood flooring throughout, new light fixtures, and quartz countertops, offering a modern and move-in-ready appeal. With 9 ft ceilings on the main floor, the home feels bright, open, and spacious. The open-concept living and dining area is perfect for entertaining, while the cozy family room with fireplace overlooks the gourmet kitchen. Equipped with stainless steel appliances, quartz countertops, and a central island, the kitchen flows seamlessly into a sun-filled breakfast area with walkout access to the backyard. Upstairs, you'll find four generously sized bedrooms and three bathrooms, including a primary suite with a walk-in closet for your private retreat. The unfinished basement provides excellent potential, with the possibility of creating a separate entrance and additional living space. As an end-unit, the home enjoys extra windows and abundant natural light. Ideally located in a top-ranked school district (Pierre Elliott Trudeau HS, St. Augustine CHS & Unionville HS) and close to Hwy 7/404, Main Street Unionville, GO Station, Markville Mall, grocery stores, restaurants, parks, and ponds, this property is a rare opportunity in one of Markhams most desirable neighborhoods. (id:60365)
96 Anchusa Drive
Richmond Hill, Ontario
A Modern 2583 sq ft Luxury Modern End Unit Freehold Townhouse, Premium Upgraded Lot, Open Concept Layout With Plenty Of Natural Light Throughout The Day.4 spacious bedrooms and 4 bathrooms Large Kitchen W/Quartz Countertops And High-End GE PROFILE Appliances.2,583 Square Ft Above Ground As Per Builder, Finished Basement. 9Ft Ceiling For the Main Floor And 2nd Floor, engineered Hardwood Floors, Double Car Garage with 2 remotes, Lovely Garden. Professionally Finished Interlock In The Entrance And Backyard, Surrounded By Greenery And Steps To Lake Wilcox, Oak Ridges Community Centre & Pool, walking distance to Lake Wilcox Park, St. George Lake, Trails, top-rated School, Close to 404 & GO Train (id:60365)

