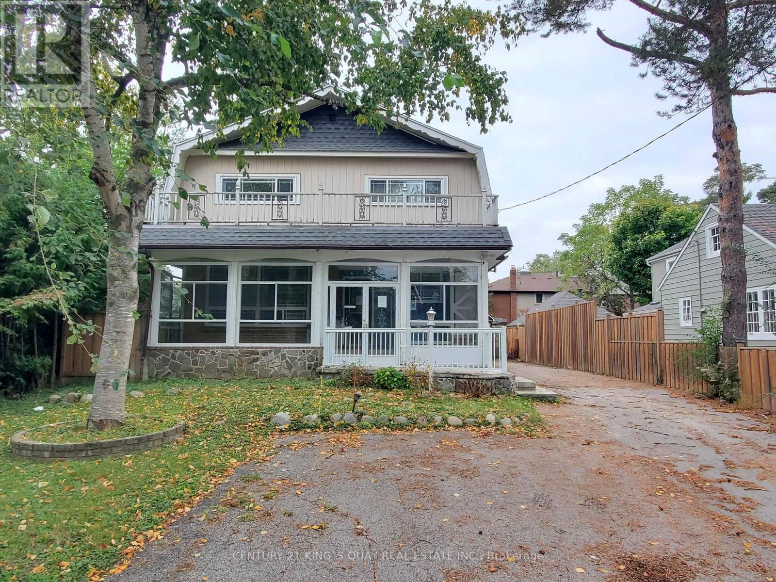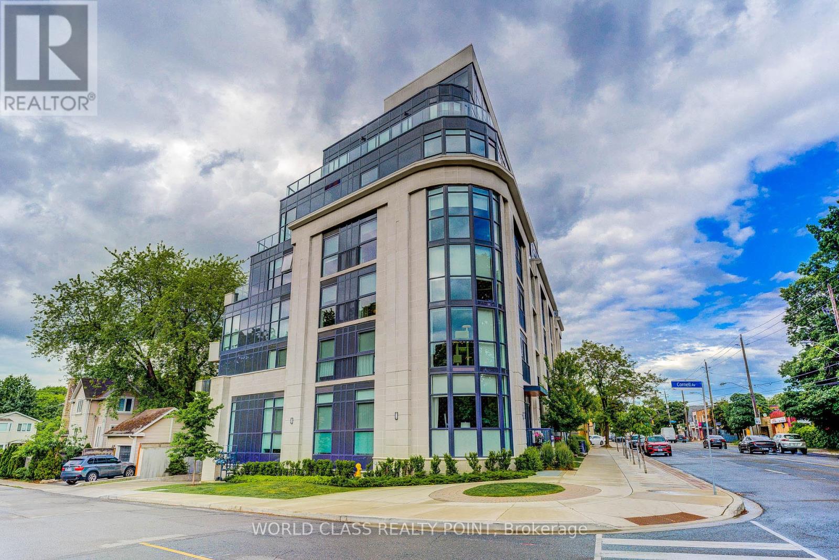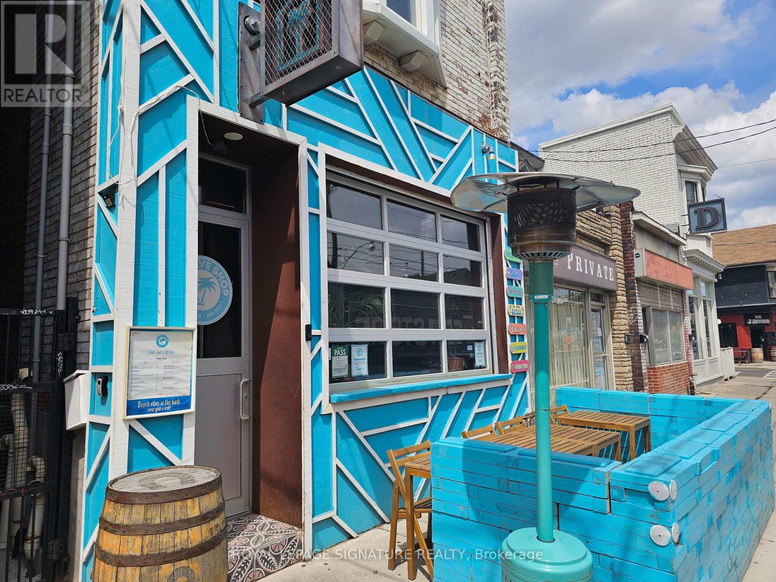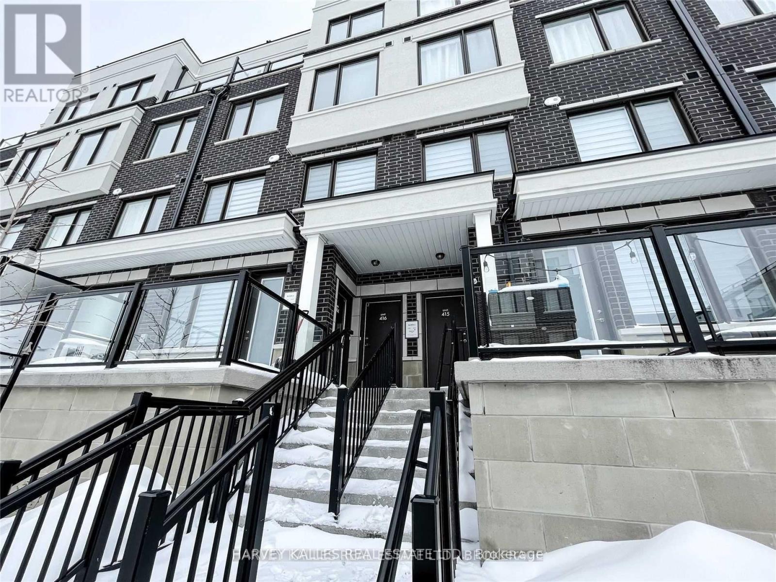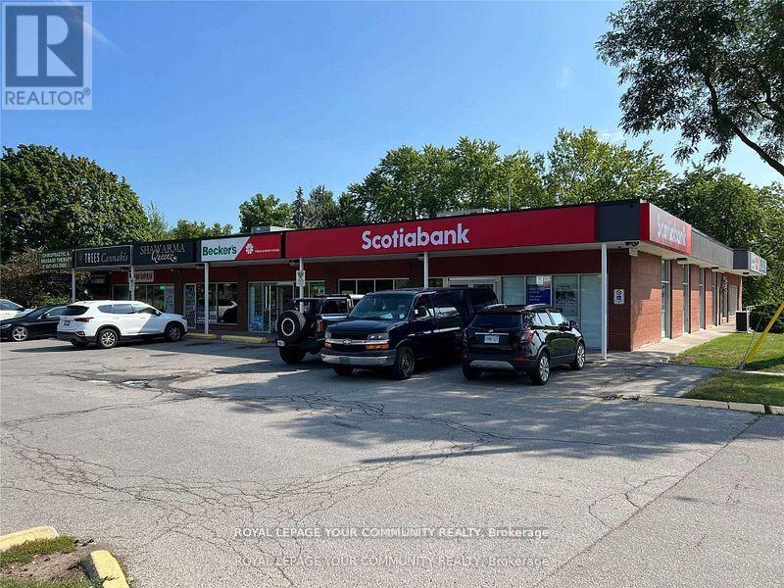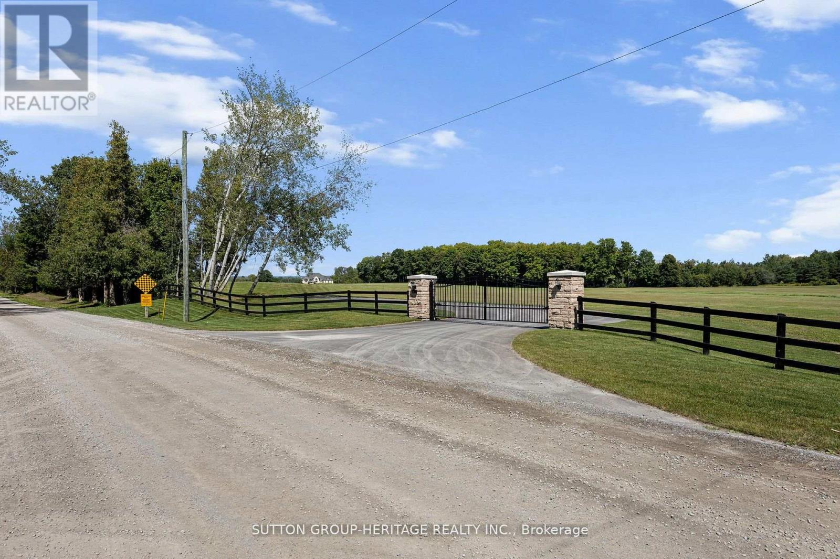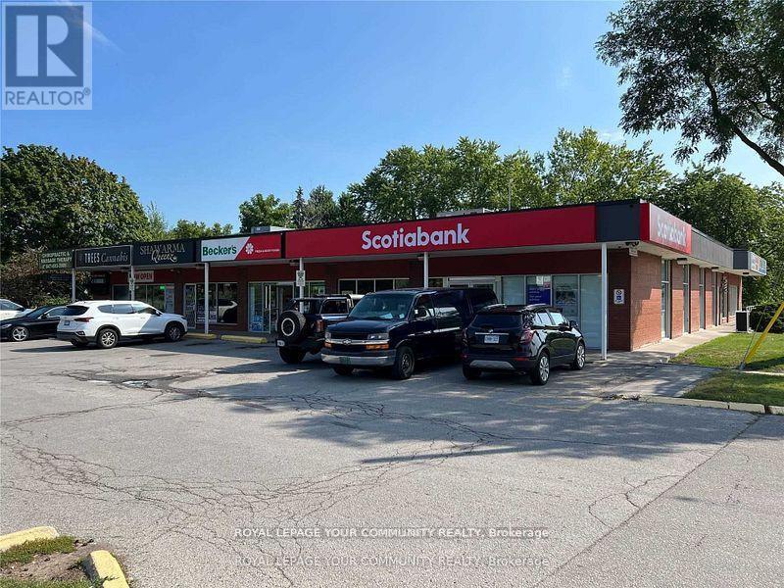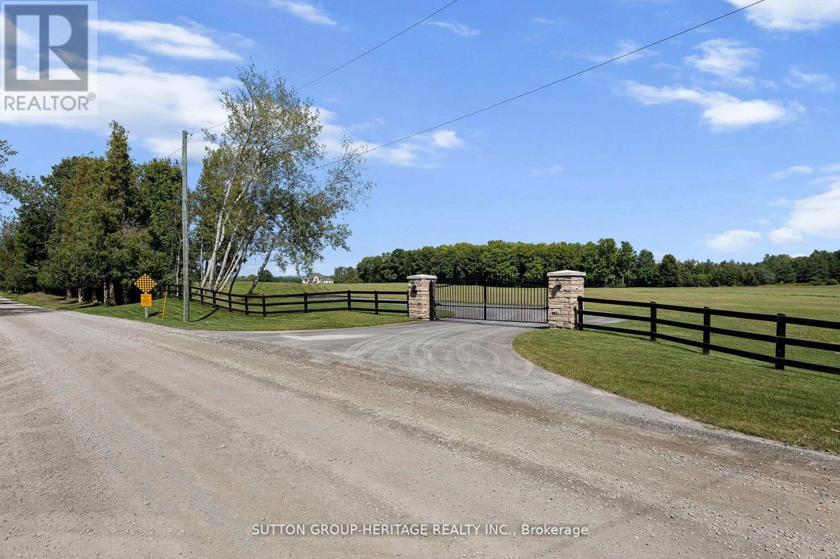80 Main Street
Markham, Ontario
Property Is Designated As Heritage. Live On Prestigious Main Street Unionville. One Of A Kind Unbelievably Large 5 Bedroom Home*** On A Huge 50 X 162.6 Lot*** Basement With Extra Kitchen, Living Rm & 2 Bdrms*** Steps To Hwy 7, Bus Other Amenities*** Highly Convenient* Mins To Unionville GO, Hwy 407 & Hwy 404 & Top Schools, Shopping And Mercedes, BMW, Honda Showrooms. (id:60365)
408 - 1400 Kingston Road
Toronto, Ontario
Welcome to the Upper Beach Club Condos. A small boutique condo building with only 42 residences. South Facing Suite with lots of natural light that comes in through floor-to-ceiling windows. 2 Bed/2Bath condo Overlooking Toronto Hunt Club Golf Course in the Birchcliffe - Cliffside neighbourhood. Residents enjoy premium amenities including a stunning rooftop terrace with lake and golf course views, a stylish party room, and a fitness centre. Transit at your doorstep which takes you either at Kennedy Subway or Warden Subway Station. Trendy shops, cafes, and restaurants along Kingston Road at your doorstep. Steps From The Scarborough Bluffs & Lake Ontario. Location is the perfect combination of city & nature. One Parking and Locker included. (id:60365)
1036 Gerrard Street E
Toronto, Ontario
The Dive Shop is a stunning licensed restaurant and bar with a rich history and strong local following, located in the heart of one of Toronto's coolest neighbourhoods. Known for its unique character and thoughtfully designed interior, this 1,200 sq ft space offers a distinctive layout that stands out in the market. The restaurant features a full kitchen with an 8-ft commercial hood, and two patios front and back with combined seating for 77 (41indoors, 36 on patios). The inviting atmosphere and standout buildout make it ideal for a variety of concepts, from casual dining to elevated bar service. Adding to its appeal is a beautifully finished two-bedroom, two-bathroom apartment upstairs, designed by the same architect. This space is perfect for an owner/operator or can be used as an income-generating rental or Airbnb. Please do not go direct or speak to staff. (id:60365)
80 Mill Street
Ajax, Ontario
Welcome to 80 Mill Street, Pickering Village. This charming three-bedroom bungalow is located in the heart of historic Pickering Village. Main Level step into the bright and open living room and open kitchen area designed for comfort and entertaining. Large windows flood the space with natural light, while the separate dining room offers flexibility and could easily serve as a home office or den. Walk out from the main floor to a beautifully landscaped backyard with tons of perennials , perfect for summer gatherings, gardening, or quiet evenings outdoors. Lower Level / In-Law Suite Potential The fully finished lower level features a separate garden-door entrance leading to a spacious kitchen and open-concept living area with above-grade windows, creating a bright and welcoming atmosphere. A fourth bedroom with dual closets and a large three-piece bathroom make this an ideal space for an in-law suite, nanny suite. Shared laundry servicing both upper and lower level Parking for up to 6 vehicles plus no sidewalks to maintain Fantastic, neighbourhood close to parks, trails, and schools. Walk to historic Pickering Village with its shops, cafes, and local amenities Quick access to transit, highways, and everything Ajax has to offer Seller or agent do not warrant retrofit status of basement apartment. Lower unit is vacant. (id:60365)
416 - 1711 Pure Springs Boulevard
Pickering, Ontario
Move In and enjoy this modern 2-Bedroom, 3-Bathroom Condo Townhome in Pickering! This modern home features a spacious open-concept main floor with gleaming laminate floors throughout the living and dining areas. The upgraded kitchen boasts stainless steel appliances, quartz countertops, and a breakfast bar, a functional space for busy mornings and relaxed evenings. The primary bedroom offers a 3-piece ensuite and a private balcony, while the generous second bedroom provides a relaxing retreat or ideal work-from-home space. Conveniently located close to schools, public transit, parks, shopping, and more. Parking and locker included! (id:60365)
9 - 305 Port Union Road
Toronto, Ontario
Professional/Medical Office Space. Located In A Busy Neighbourhood Plaza. Lots Of Surface Parking. Plaza Tenants Include: Scotiabank, Pizzaiolo,Shwarma Queen,Riviera Barbershop,NS Hair & Spa And Many Professional Offices. A Very Busy Location Between The Go Station And The 401 (id:60365)
8 & 9 - 305 Port Union Road
Toronto, Ontario
Professional/Medical Office Space. Located In A Busy Neighbourhood Plaza. Lots Of Surface Parking. Plaza Tenants Include: Scotiabank, Pizzaiolo,Shwarma Queen,Riviera Barbershop,NS Hair & Spa And Many Professional Offices. A Very Busy Location Between The Go Station And The 401 (id:60365)
2100 Taunton Road
Clarington, Ontario
Opportunity Is Knocking! Country Estate 41 Acres With Approximately 7,000 Sq.Ft. Finished Executive Bungalow. Business Opportunity With Approved Zoning For Driving Range, Mini Golf + 2,400 Sq.Ft. ProShop/Restaurant. Home Features Open Concept Design With 12' & 14' Ceilings In Great Room And Dining Room. Gourmet Kitchen, 16' Granite Counter-Tops, Stainless Steel Appliances. 6 Bedrooms And 6 Bathrooms. Frontage On Taunton Road 30 Acres Is For Driving Range (View Attachments For Site Plan). View Virtual Tour. **EXTRAS** GEO-Thermal Heating & Cooling System. ICF Block Construction. Stone & Stucco Exterior. Next to Ramps for Hwy 418. Ideal Investment to Live and Operate a profitable business in a prime Location. Gated Entry. (id:60365)
925 Reytan Boulevard
Pickering, Ontario
This Immaculate, Gorgeous Bungalow House Located In The Sought-After Bay Ridges Area Near The Lake. Safe And Quiet Neighborhood; New Renovation done 2 years ago. With 3 Bdrms And 1 Full Bathroom. Kitchen With tile flooring and S/S appliances, Unit is Carpet free, LED Lighting. Large Bay Window, Nice Front Yard With Deck. Fully Fenced Back Yard. Lots Of Parking Spots. 2 Sheds.10 Minute Walk To Pickering Go, 2 Minutes To 401. Lake, Schools, Parks, Grocery Stores All Nearby. (id:60365)
312 - 286 Main Street
Toronto, Ontario
BRAND NEW-UNLIVED modern and spacious 2 Bedrooms - 2 full washroomsCondo unit, in a near brand-new condo BUILDING, offers a functional layout. The kitchen features a multipurpose island table with an eat-in-kitchen barstool breakfast bar. Located on the renowned Danforth Ave, it provides easy access to public transportation, including streetcars, GO station and Main Street subwaydowntown commute in 15 minutes & 10 minutes to Woodbine Beach. The unit has a 9 ft. ceiling. The area boasts various restaurants, bars, and lifestyle amenities, complemented by its proximity to the lake, beach, and natural settings. Designed to optimize space. Endless dining and grocery options are steps from your doorstep. Parking is available at an additional cost! Unit is pet-friendly. (id:60365)
8 - 305 Port Union Road
Toronto, Ontario
Professional/Medical Office Space. Located In A Busy Neighbourhood Plaza. Lots Of Surface Parking. Plaza Tenants Include: Scotiabank, Pizzaiolo,Shwarma Queen,Riviera Barbershop,NS Hair & Spa And Many Professional Offices. A Very Busy Location Between The Go Station And The 401 (id:60365)
2100 Taunton Road
Clarington, Ontario
Country Estate Property With Executive Style Bungalow Approximately 7,000 Sq.Ft. Finished. Walkout Basement Features Open Concept Great Room, Dining Room With 12' & 14' Ceilings, Gourmet Kitchen, 16' Granite Counter-Tops, Stainless Steel Appliances. Master Retreat With 5pc Ensuite. Spacious Bedroom With Ample Closets And Lots Of Natural Light. 2nd Kitchen With Maid/In-Law Quarters. 6 Bedrooms, 6 Bath Home. Great For Large Family! View Attachments For Site Plan. View Virtual Tour. Extras:41 Acres Zoned For Driving Range, Mini Golf & Restaurant. Close To Ramps For Hwy 418. Ideal Investment To Live And Operate A Profitable Business In Excellent Location. Possible Future Estate Home Development. Gated Entry. (id:60365)

