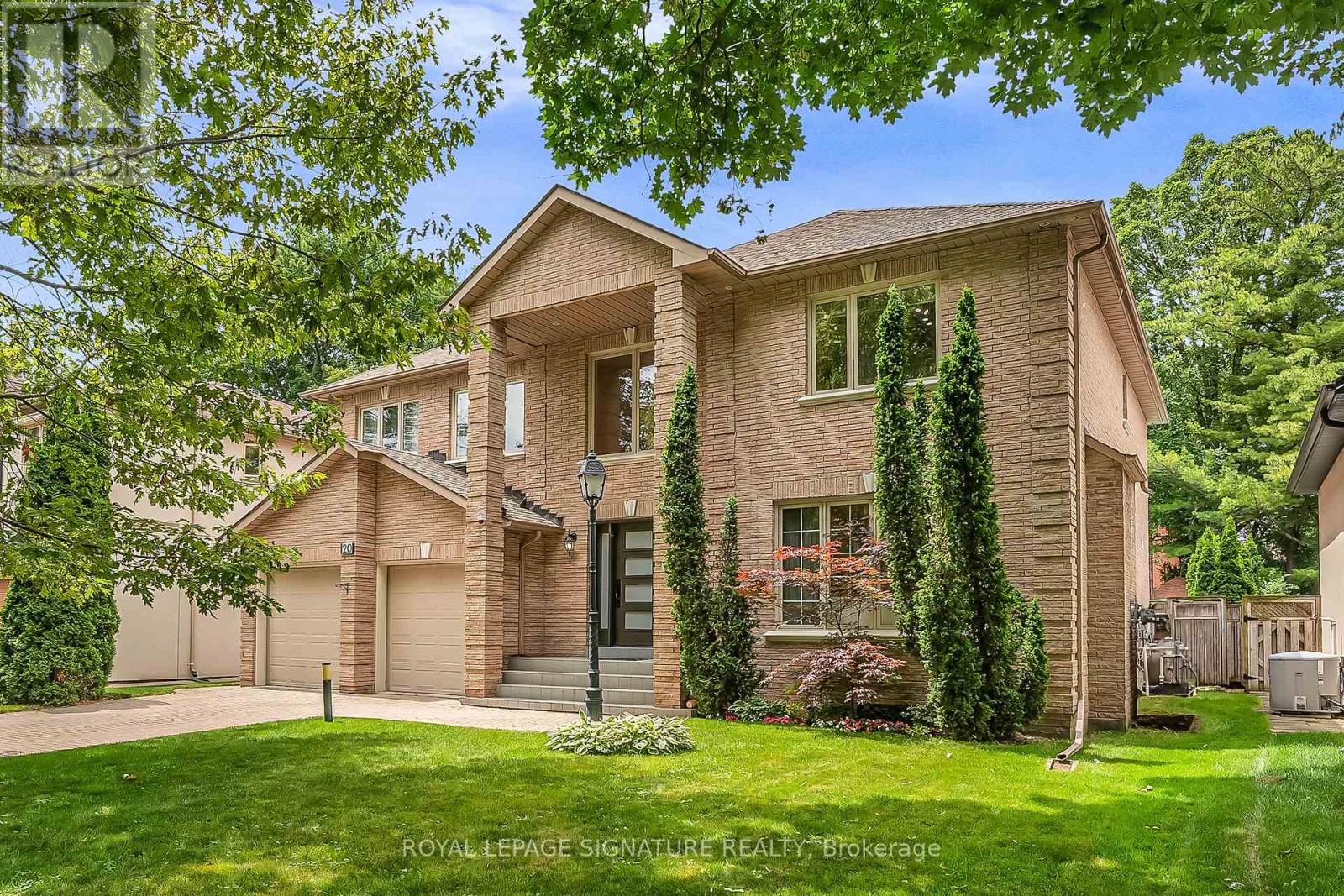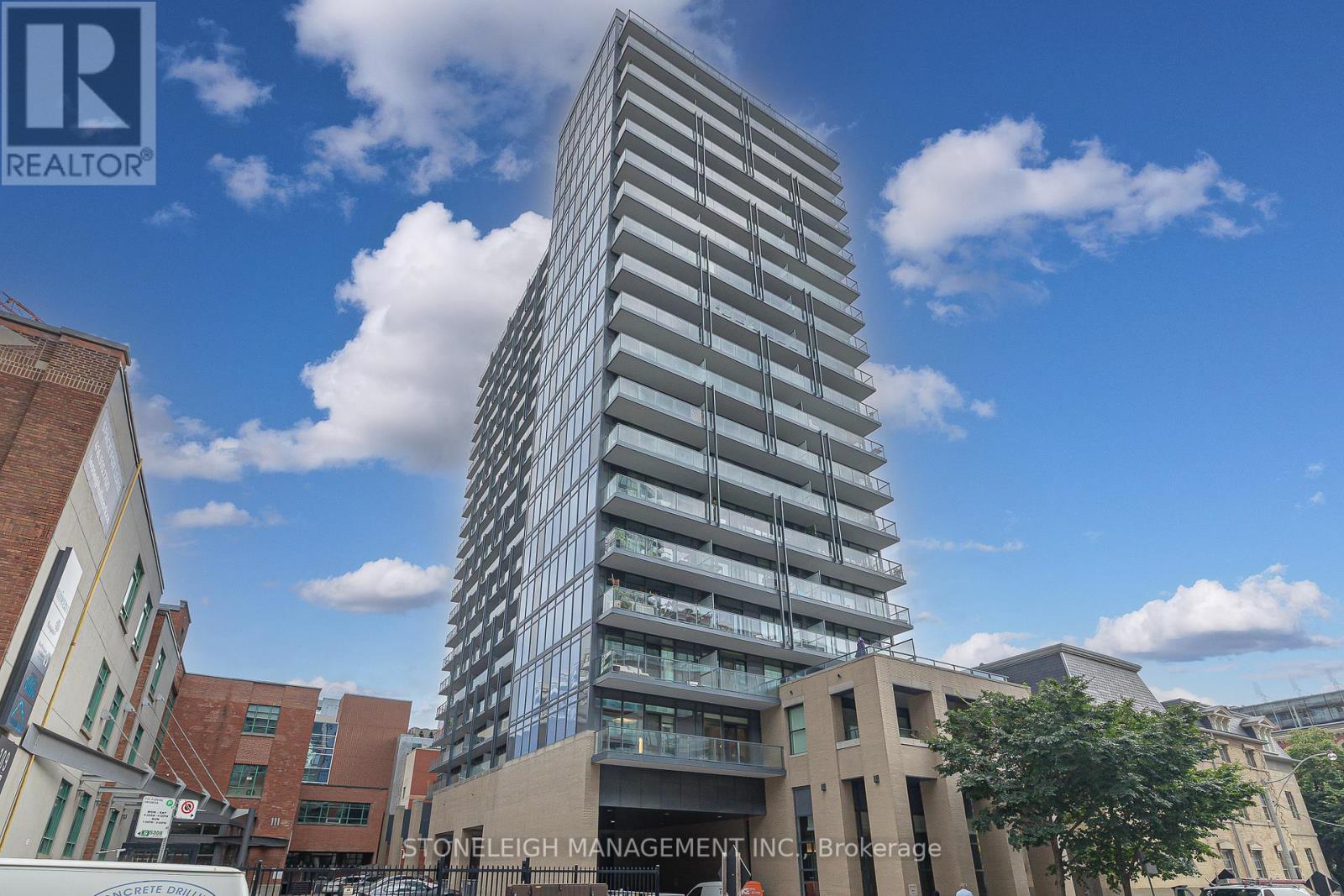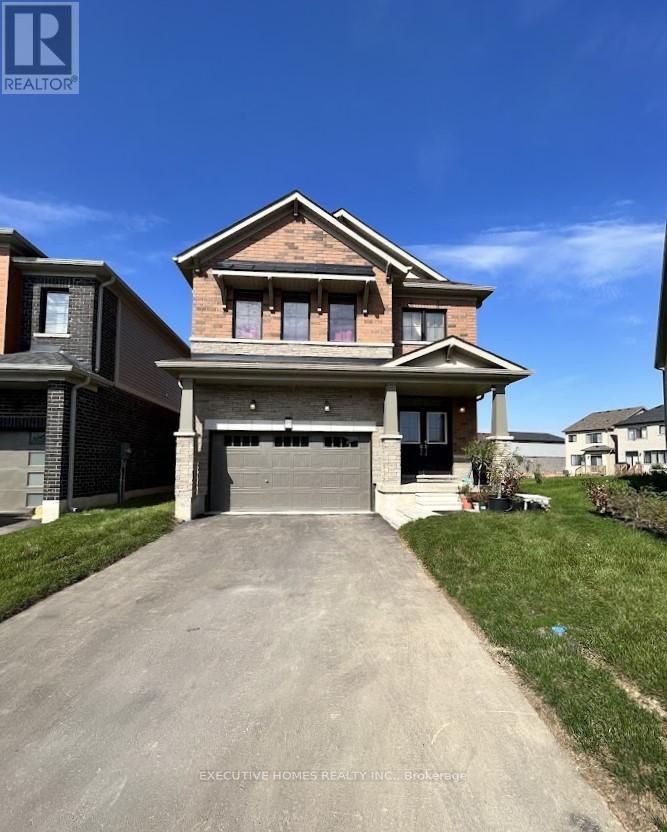20 Hurlingham Crescent
Toronto, Ontario
Welcome to Your Dream Home in the Heart of North York! This beautifully maintained, traditional "Shoreh" custom-built family home offers over 5,400 sq. ft. of elegant living space in one of Toronto's most sought-after neighbourhoods. Nestled within the prestigious Denlow Public School and York Mills Collegiate catchments, this spacious residence is perfect for growing families seeking comfort, convenience, and community. Inside, you will find entertainment-sized principal rooms ideal for hosting gatherings, celebrations, or simply enjoying quality family time. The home's thoughtful layout and timeless design provide both functionality and warmth. Step outside to your private backyard oasis, featuring a saltwater in-ground pool with removal child-safe fence, professionally landscaped gardens, new CAC '25 and plenty of space to unwind or entertain. Enjoy easy access to top-rated public and private schools, Edwards Gardens, and scenic walking trails. Commuting is a breeze with public transit nearby and quick connections to the DVP and Highway 401. Minutes from everyday essentials and lifestyle amenities, including The Shops at Don Mills, Longo's Plaza, cafes, dining, and more, this home truly has it all. (id:60365)
79 Arlington Avenue
Toronto, Ontario
Still time for backyard bbq's! Updated three-bedroom detached home, with 2-car garage, nestled in the heart of Wychwood, one of Toronto's most desirable neighbourhoods. Open-concept main floor with hardwood floors throughout, a stylishly renovated kitchen, quartz countertops, and a spacious centre island perfect for cooking and gathering. Kitchen opens onto a private deck and lush, fenced garden oasis (ideal for outdoor entertaining). Finished Lower-level separate entrance with great storage. Rare two-car detached garage equipped with EV charger capability completes the package. Located on a quiet, tree-lined street with easy access to parks, schools, and transit. Modern comfort and urban convenience, at your fingertips. *Photos are from previous listing. No showings between July 25 (id:60365)
3908 - 319 Jarvis Street
Toronto, Ontario
Step into luxury with this stunning 2-bedroom suite boasting 9' ceilings. The designer kitchen features sleek cabinetry, stainless steel appliances, stone countertops, and an undermount sink, making it a chef's dream. Enjoy bright, floor-to-ceiling windows and smooth ceilings throughout, complemented by chic laminate flooring and breathtaking, unobstructed north-facing views. The main bedroom offers a tranquil retreat with large windows and a four-piece ensuite. The spacious second bedroom features a glass sliding door and a generous closet, perfect for a guest room or home office. Over 10,000 square feet of indoor and outdoor amenities with quiet study pods & 24Hr Concierge. Amenities Include Indoor & Outdoor Fitness / Weight Areas, Yoga studio and co-working spaces. An outdoor terrace with lounge area, barbecues & tanning Deck. WiFi included. Located in the heart of the city, the University of Toronto, George Brown, Toronto Metropolitan University, Queens Park, Hospital Row, and bustling Financial and Entertainment Districts. ** pictures taken prior to tenancy ** (id:60365)
3104 - 120 Homewood Avenue
Toronto, Ontario
Refined city living at its best. This freshly updated 2-bedroom, 2-bath northeast corner suite offers 868 square feet of thoughtfully laid-out space, with natural light pouring in from oversized windows and a bright, airy feel throughout. A private balcony extends the living space outdoors perfect for morning coffee or a quiet wind-down with sweeping open views to the north and east. The open-concept kitchen has been tastefully refreshed with on-trend white vinyl-wrapped cabinets (April 25), granite countertops, and a functional island that makes both meal prep and entertaining feel effortless. Both bathrooms feature matching updated cabinetry for a clean, cohesive look. Freshly painted walls, newer wide-plank laminate floors, and bold, contrasting interior doors add a modern polish. Newly installed LED pot lights and ceiling fixtures brighten every corner, giving the suite a crisp, contemporary vibe. The bright and airy primary bedroom enjoys wall-to-wall windows, a 4-piece ensuite bath, and generous closet space, while the second bedroom is cleverly outfitted with a Custom Built-In Murphy Bed/Desk ready to flex between guest room, home office, or both. Pull it down and you have a bed, lift it up and reveal a ready to work desk space. Two full bathrooms offer timeless finishes and upgraded fixtures, perfectly balancing style and utility. This impeccably managed Tridel building spoils residents with a full suite of amenities: 24-hour concierge, fitness centre, outdoor pool with cabanas, hot tub, BBQ area, theatre, party room, and more. Steps to transit, parks, dining, and everything that makes downtown Toronto worth calling home, this is a polished, move-in-ready space for those who know quality when they see it. (id:60365)
715 - 18 Holmes Avenue
Toronto, Ontario
Presenting Your Absolutely Gorgeous Rental Condo is in Prestigious Luxury Mona Lisa Condo. This unit is updated with LED light fixtures througthout and 1 chandelier. It boasts 1 Bedroom 1 Den large enought to utilize as a 2nd Bedroom, home office or gaming enthusiast, Usage of 1 Locker, 1 Parking with unobstructed Panoramic East View from the Balcony. Open Concept with 1 Kitchen, stainless steel appliances Granite Countertop with backsplash . Indoor Pool, Exercise Room, Party/Meeting Room, Sauna, Bbq, Billiards, Etc. Visitors Parking, Roof Top Garden, 24 hr freindly and hardworking concierge, Steps From Finch Subway schools library, parks, grocery store, restuarants, places of worship etc. Professionally cleaned to move-in now. Provide documents w/ OFFER ONLY: Full Recent Credit Report, References, Employement Letter, Complete Rental Application , ON LTB RTA , Sch A and sch B , ,Valid DL/ ID.. First & Last Month's + $300 Key Deposit, Proof Of Hydro Account & $1 Million Liability. Insurance . (id:60365)
1024 - 30 Tippett Road
Toronto, Ontario
In the heart of Wilson Heights, Only 500 Metres to Wilson Subway Station! This new stunning 1 Bedroom Condo includes 1 Locker, Electrical Upgrades & Window Coverings. East Facing, Offering a Functional layout with Modern Finishes, an open living/dining area, 9ft ceilings, Laminated Floor, quartz countertops & Backsplash. Enjoy fantastic Amenities, including Car Share, Gym, Party Room, Co-Working Space. Indoor/Outdoor Child Play area, Visitor Parking & 24/hr Concierge. Minutes Away From Hwy 401, Shops, Restaurants, And Much More! Less Than 10 Minute Drive to Yorkdale Shopping Centre. Surrounded By An Abundance Of Green Space, Including A Central Park in this Community Oriented Neighborhood. (id:60365)
1306 - 105 George Street
Toronto, Ontario
Welcome to this coveted 1-bedroom plus den condo, featuring 2 washrooms and high ceilings. Enjoy breathtaking views of downtown Toronto,including the lake and CN Tower, from the expansive balcony. Recently updated with a fresh coat of paint and brand-new flooring throughout,this modern open-concept layout boasts a stylish kitchen with stainless steel appliances. A fully functional den serves as a versatile space for ahome office or an additional space for guests. Conveniently located within walking distance to the financial distract, public transit, George BrownCollege, Ryerson University, multiple grocery stores as well as St. Lawrence Market and the brand new North Market.Amenities Included: Full Gym, Concierge W/ Security, Car Wash, Cinema, Outdoor Patio W/ Bbqs,Rec. Room, Sauna, Party Room, Visitor Parking,Guest Suites. Short Term Rentals Allowed. (id:60365)
173 Dunvegan Road
Toronto, Ontario
Wonderful Opportunity - Furnished rental majestically situated on one of Forest Hill's most prestigious streets, this captivating residence masterfully designed by world-renowned architect Gordon Ridgely exemplifies timeless elegance and impeccable craftsmanship. Rooted in classical principles of symmetry, proportion, and balance, the home offers a remarkable blend of grandeur and comfort, ideal for both lavish entertaining and refined everyday living. A wealth of floor-to-ceiling windows, French doors, Juliette balconies, and multiple terraces bathe the interior in natural light, creating an airy, seamless flow throughout the living spaces. Exquisite finishes abound, including wide-plank mahogany hardwood floors and Indiana limestone flooring. The mahogany-paneled library, complete with a wood-burning marble fireplace, offers a warm and sophisticated retreat. A dramatic double staircase leads to the second level, where the serene primary suite features its own fireplace, a spacious walk-in dressing room, and walkout to a private covered terrace. The lower level is a haven for relaxation and recreation, boasting a full spa, entertainment and exercise rooms, and walkouts to beautifully landscaped gardens. Outdoor highlights include a charming gazebo, built-in BBQ, elegant fountain, and a stunning pool all shaded beneath a canopy of mature trees, providing an idyllic and private setting. An incomparable sense of privacy radiates timeless grace and charm, offering a sanctuary in the heart of the city. Perfectly positioned in an enviable location, this distinguished address places you within walking distance of Toronto's finest private and public schools, the boutiques and cafés of Forest Hill Village, premier recreational facilities, and just minutes from downtown and the financial district. (id:60365)
7 Valleyanna Drive
Toronto, Ontario
100 x 227 Ft south facing Lot backing onto Suunybrook Park! Unmatched Luxury In Esteemed South Bridle Path. Exquisite 5+1-Bedroom Family Residence Masterfully Outstanding Forested Property In Prestigious Enclave Bordering Sunnybrook Grounds. Interior Design Merges Classic Elegance & Contemporary Style, Sparing No Cost On Premium Finishes. Exemplary Principal Spaces Arranged In Graceful Flow W/ Two Lavish Primary Suites On Main Floor & Many Walk-Out Access Points To The Backyard Retreat. Crown Moulding, Custom Millwork, Oak & Marble Floors Throughout. Stately Entrance Hall W/ Stained Glass Skylight & Marble Floors. Formal Dining Room W/ Custom-Built Display Shelves, Grand Living Room W/ Walk-Outs To Backyard & Gas Fireplace. Gourmet Kitchen Presents High-End Appliances, Vast Breakfast Area, Expanded Central Island W/ Seating & Severy W/ Full-Sized Wine Fridge. Sun-Filled Library Features Walk-Out To Private Courtyard. Graceful Family Room W/ Walk-Out To Yard, Gas Fireplace, Custom Entertainment Center W/ Built-In Shelves. Two Primary Suites Boasting Backyard Access, Wall-To-Wall Windows, Walk-In Closets & Opulent Spa-Like Ensuites. Second Floor Presents 3 Elegantly-Appointed Bedrooms, 3-Piece Ensuite Bathroom & 4-Piece Semi-Ensuite W/ Soaking Tub. Basement Features Graciously-Scaled Recreation Room W/ Custom-Built Bookcases & Gas Fireplace, Exercise Room, Nanny Suite W/ Walk-In Closet & Full Bathroom. South-Facing Backyard Oasis W/ Pool, Cabana, BBQ Ready Terrace & Meticulous Landscaping. Handsome Street Presence W/ Portico, Sprawling Wooded Lawn, 8-Car Circular Driveway & 2-Car Garage. Coveted Address In Torontos Most Revered Neighborhood, Conveniently Near The Crescent School, TFS International School, Granite Club, Sunnybrook Park, York Glendon Campus, Transit & First-Rate Amenities. (id:60365)
80 Valleybrook Road
Barrie, Ontario
Beautiful 1600+ sq. ft townhome with an open-concept layout with massive windows and modern finishes throughout. High-quality laminate flooring, 9 ft. ceilings on the main level, and chef's kitchen equipped with stainless steel appliances and a kitchen island! 3 spacious bedrooms and 2.5 baths! Laundry upstairs for added convenience. 2 parking spots (including garage). Backyard space to enjoy the summer! Amazing location close to the Go Station, Friday Harbour and Beaches! (id:60365)
33 Wintergreen Crescent
Haldimand, Ontario
Absolutely stunning and luxurious detached home available for lease in the quiet and family-friendly Empire Avalon community. This spacious home features 4 generous bedrooms, 2.5 bathrooms, and a large backyard perfect for relaxing or entertaining. The main floor offers a bright, open-concept layout with a gourmet kitchen, stainless steel appliances, and a convenient breakfast bar. Upstairs, you'll find a laundry room for added ease. Ideally located close to amenities and just minutes from Hamilton Airport, Highway 6, and the Amazon warehouse. Currently offered unfurnished. However, the landlord may consider furnished option for an additional cost. (id:60365)
29 Devitt Avenue N
Waterloo, Ontario
Welcome to 29 Devitt Avenue North in Uptown Waterloo, a neighbourhood known for its charm, walkability, and vibrant community feel. This home offers a bright and functional layout, starting with a spacious screened-in front porch, a perfect place to enjoy your morning coffee. Inside, the main floor features a comfortable living room, dining area, a convenient powder room, and a kitchen that overlooks the backyard. Off the back of the home, youll find a large screened-in porch with a hot tub, ideal for relaxing after a busy day. Upstairs, there are two bedrooms, a full bathroom, and a bonus balcony above the garage,a great spot to catch a bit of fresh air. The finished basement adds extra living space, perfect for a home gym, office, or rec room. Set on a larger lot with a separate side entrance, this property offers flexibility and future potential, all within walking distance to parks, trails, shops, and all the amenities Uptown Waterloo has to offer! (id:60365)













