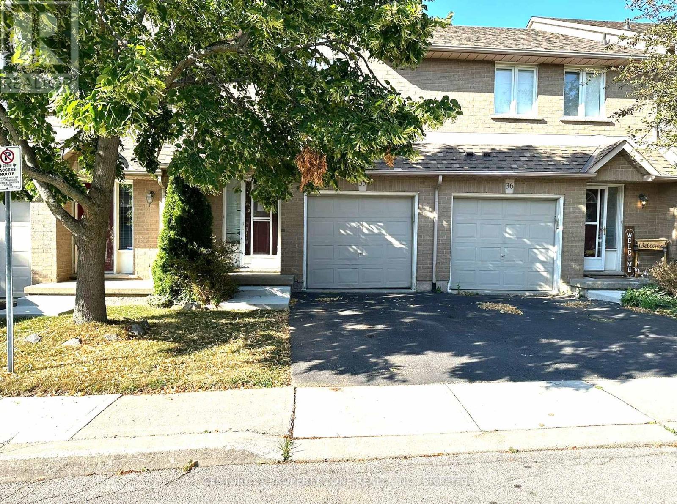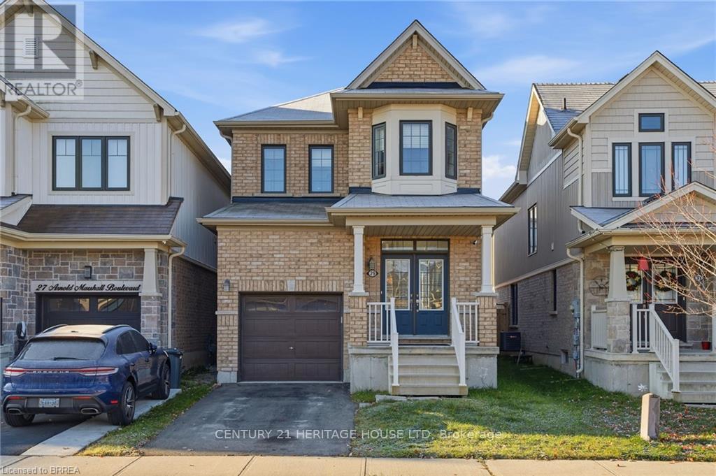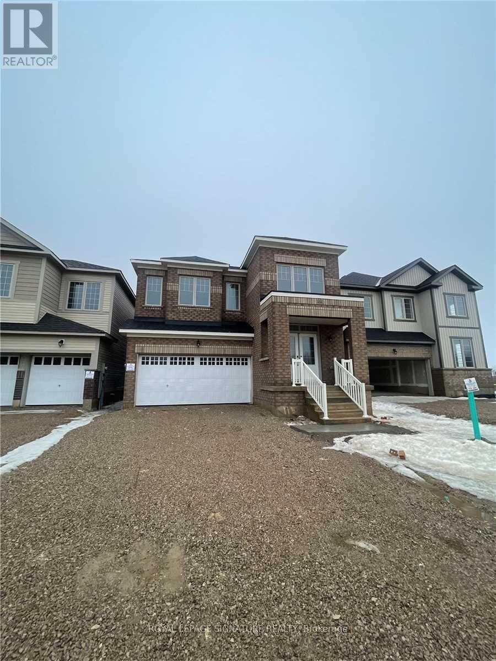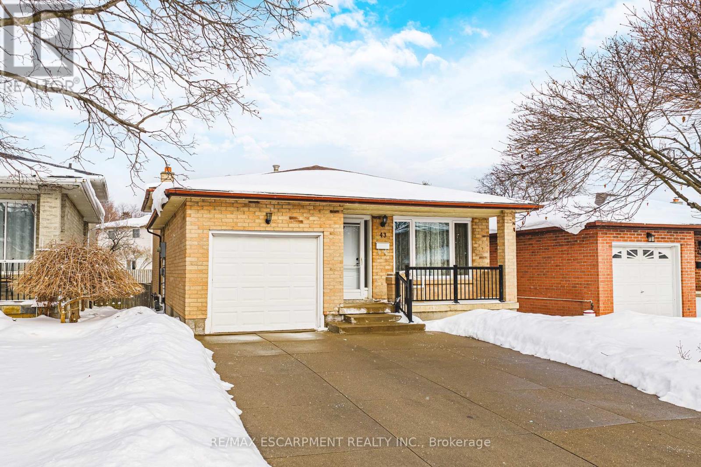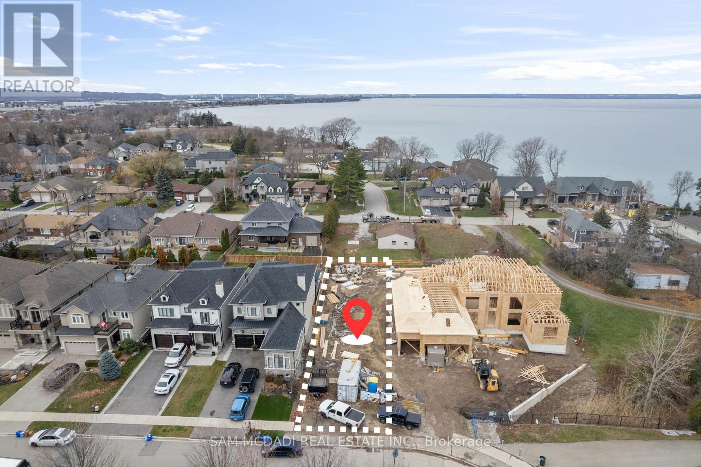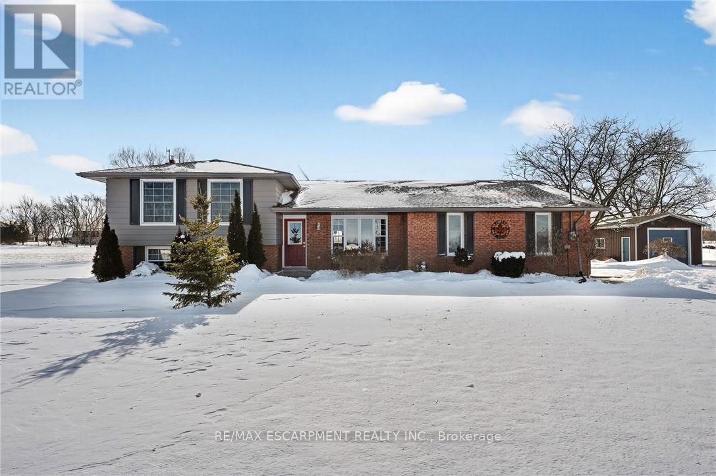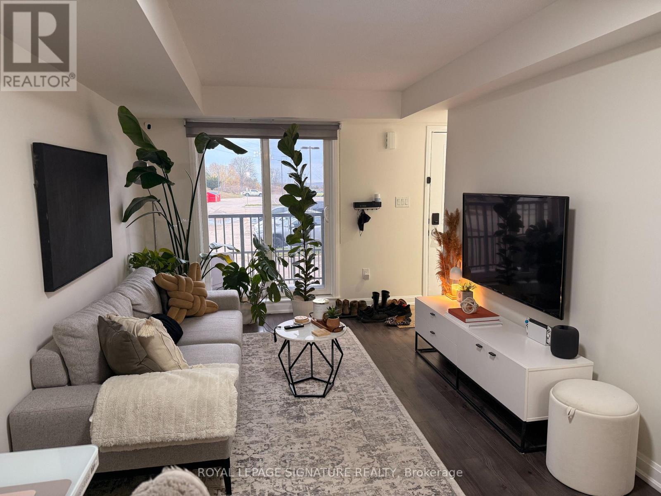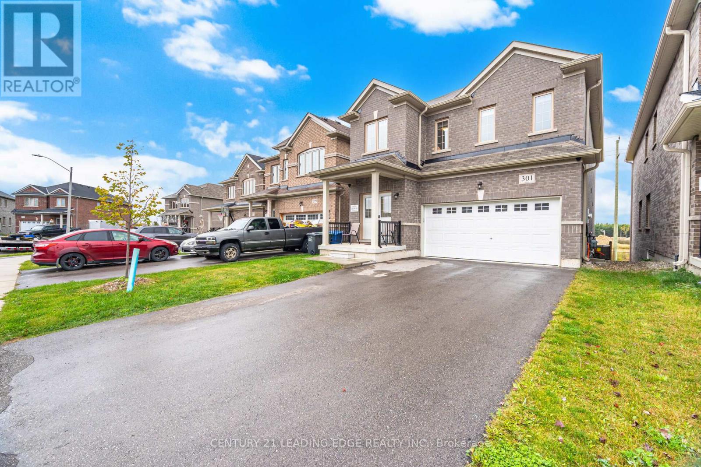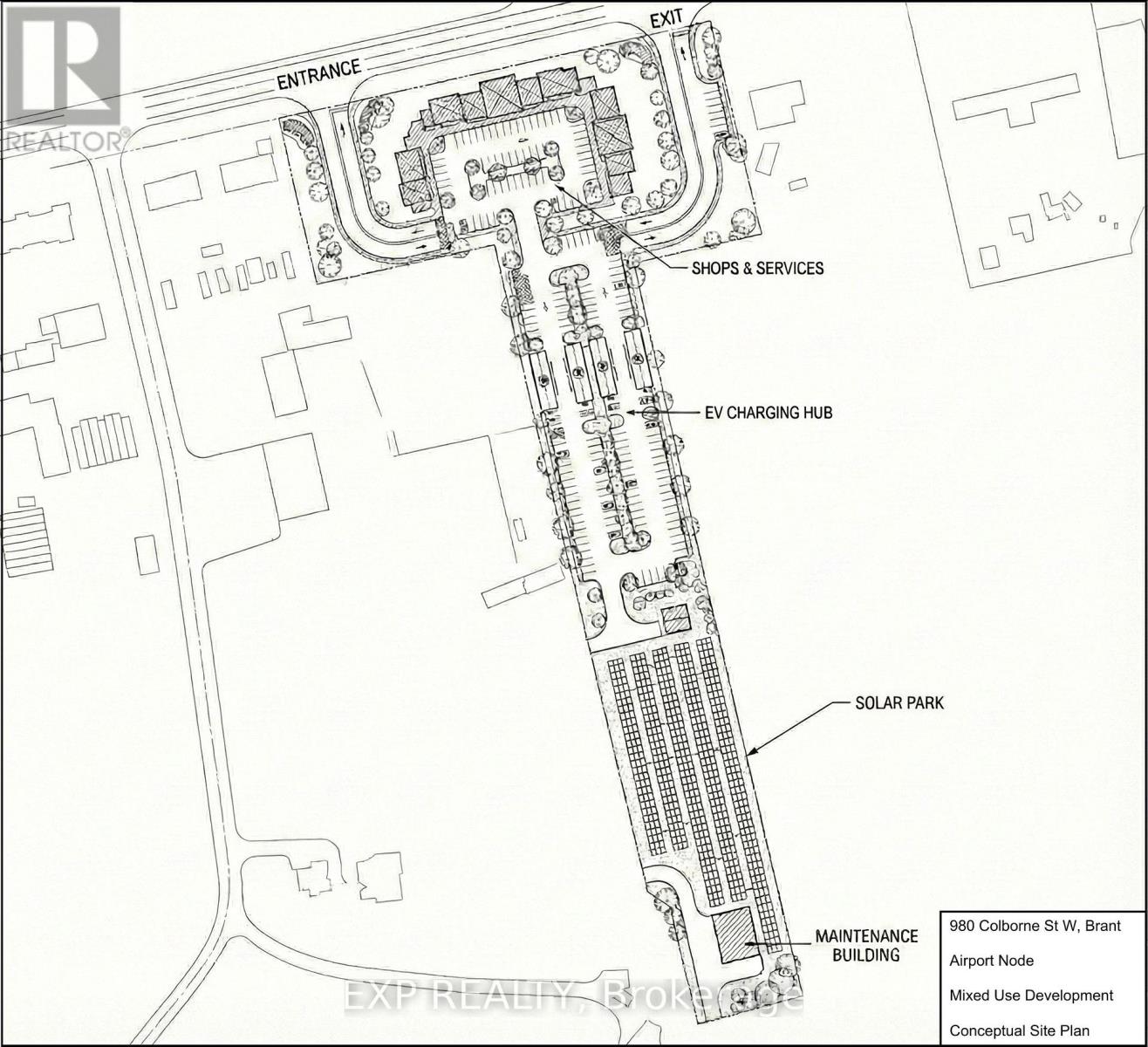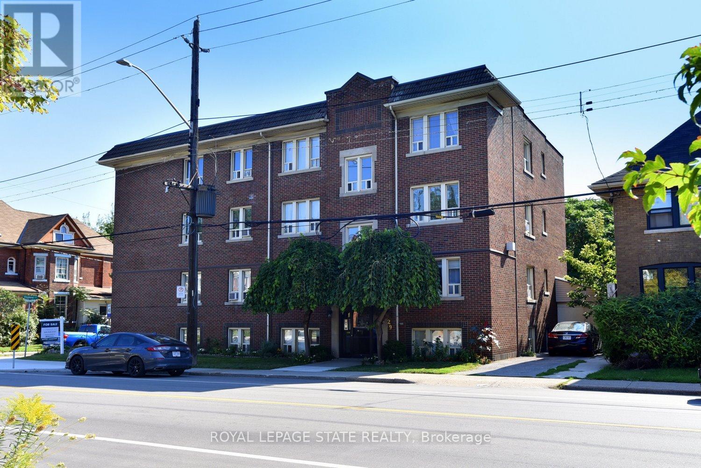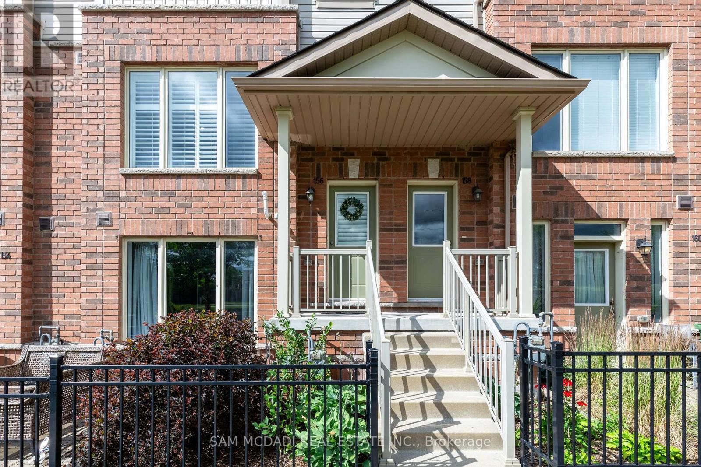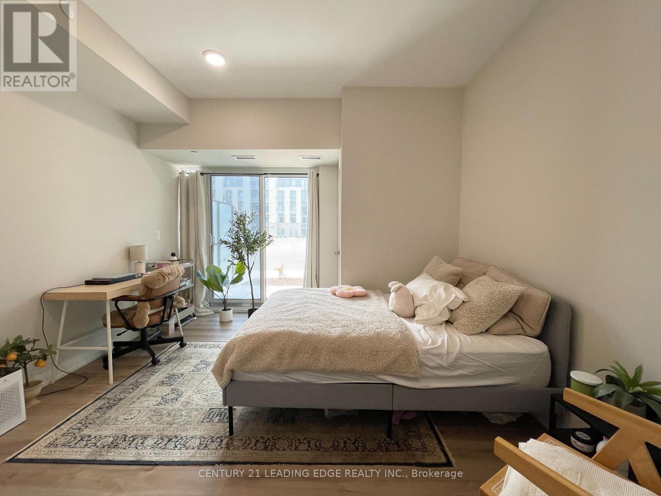35 - 1889 Upper Wentworth Street
Hamilton, Ontario
Welcome to this 2-storey condo townhome, perfectly situated at the end of Upper Wentworth Street in a well-managed complex, just steps to transit, schools, and all amenities. This bright and spacious corner unit offers 3 bedrooms and a thoughtful layout designed for both comfort and style. The open-concept main floor features a seamless flow between the spacious living room combined with dining area and an open-concept kitchen. Upstairs, the primary bedroom impresses with double closets, and a private ensuite, while the two additional bedrooms also have their own closet, sharing a common bathroom .The finished basement provides a cozy Rec room perfect for a home office, playroom, or entertainment space. Enjoy the outdoors on your private composite deck, a low-maintenance retreat ideal for relaxing or entertaining. Located in a sought-after pocket just south of Rymal Road, this home blends modern updates with everyday convenience making it an excellent choice for buyers or investors. (id:60365)
29 Arnold Marshall Boulevard
Haldimand, Ontario
Welcome to 29 Arnold Marshall, a beautifully maintained all-brick 2-storey home featuring 3 generously sized bedrooms and 2.5 bathrooms, an updated kitchen with quartz countertops, sleek cabinetry, and pot lights throughout. The living area offers a stunning TV fireplace set against a rock feature wall, perfect for relaxing or entertaining. Upstairs, the primary bedroom includes a walk-in closet and private ensuite, with laundry conveniently located on the second floor. The remaining bedrooms are well-sized, providing comfort for family or guests. The unfinished basement is ready for your personal touch, offering potential for additional living space, and the fenced backyard is ideal for pets, kids, and outdoor enjoyment. (id:60365)
404 Blackcherry Crescent
Shelburne, Ontario
This beautiful, brand-new home by Field- gate Homes is located in the peaceful Emerald Crossing community. Offering over 3,500 sq. ft. of living space, this spacious home is perfect for families of any size with children and is situated in an amazing, family-friendly neighborhood. The home features 5 generously sized bedrooms, each with ample closet space, providing comfort and privacy for everyone. The luxurious primary suite includes a spa-like 5-piece ensuite and a walk-in closet. The main floor also offers an additional room, ideal for a home office or study, along with a main-level washer and dryer for added convenience. Enjoy 9-foot ceilings, upgraded hardwood flooring, and a modern kitchen equipped with brand-new appliances, combining style and functionality throughout. The home includes a separate entrance to an unfinished basement, offering tons of additional space for storage. Located in a quiet, safe, and family-oriented neighborhood close to schools, parks, and shopping, this home is truly a perfect place to call home. Available for lease March 1st, 2026 | One-year term. The property is strictly non-smoking and pet-free. (id:60365)
43 Everest Street
Hamilton, Ontario
43 Everest Drive, a well-cared-for 4-level backsplit that reflects true pride of ownership. This solid, thoughtfully maintained home offers versatile living space across multiple levels-ideal for growing families, downsizers seeking flexibility, or buyers looking for a move-in-ready option. Key mechanical and exterior updates provide peace of mind, including roof shingles and front door (2018), windows (2019), double concrete driveway and sidewalk (2014), new furnace and central air (2025), and hot water heater (2024). The kitchen was freshly painted in 2026, giving the space a bright, refreshed feel. Set on a quiet, established street in Hamilton, this home combines functional design, strong bones, and smart updates-making it an excellent long-term investment and a place you'll be proud to call home. (id:60365)
451 Montreal Circle
Hamilton, Ontario
Premium 40x165 ft Building Lot in Highly Desired Waterfront Winona Park Community in Lower Stoney Creek Ready for Your Design & Build!! Encircled by other Gorgeous Homes in the Neighbourhood & Other Custom-Built Properties this Lot Offers Endless Options from Bungalow/Bungalow Loft & 2 Storey Designs with ADU Options + The Great Depth Allows Opportunity to Create a Backyard Oasis with Pool Sized Lot, 3+ Car Garage Parking Design, Legal Basement Apartment/Multi Family Dwelling Option & More. Various Possibilities. All Municipal Services at Lot Line & Shovel Ready!! Great Investment for the Builder/Investor or for the End User Looking to build their dream home in a fantastic location. All In Prime Lake Side Community W/ Great Schools, Quick QEW & Major Highway Access, Large Shopping Centres, Local Shops, Marina's, Parks, Trails, Local Farms/Vineyards, New Confederation GO Station, 15 Mins to Downtown Burlington & Centrally Located Between Toronto & the Niagara Region. Great Opportunity + Potential Option for project management service available for your build if needed to make it a turnkey solution! (id:60365)
6140 Sixteen Road
West Lincoln, Ontario
Welcome to the full country package just minutes from all of Smithville's amenities. This immaculate and spacious 3+1 bedroom, four-level sidesplit sits on a picturesque 1-acre lot and offers over 2,000 sq ft of finished living space with natural gas heating. Hobbyists will love the bonus 16' x 22' detached shop with hydro, concrete floors, and an automatic garage door. Step inside to an inviting layout that just feels like home. The bright eat-in kitchen offers a breakfast bar, tiled backsplash, pot lights, luxury vinyl flooring, stainless steel appliances, and a gas stove, flowing seamlessly into the living room with hardwood floors, pot lights, and a charming bay window. Enjoy year-round relaxation in the fully enclosed 17' x 14' cedar-lined porch with pot lights and dual gas hookups, or take advantage of the 16' x 30' rear deck, large yard, and above-ground pool (2020). The upper level features three generous bedrooms and a 5-piece bath with double vanity, while the lower level includes a spacious rec room with a gas fireplace and a fourth bedroom. An unfinished basement with walk-up garage access offers excellent potential for a future in-law suite. Additional updates include a professionally renovated bathroom (2025), a new septic bed (2022), furnace (2021), owned hot water heater (2020), central air conditioning (2018), and more. This truly move-in-ready home in an incredible rural setting offers nothing left to do but enjoy. (id:60365)
23 - 350 Fisher Mills Road
Cambridge, Ontario
Discover modern, easy living with a staircase-free main-floor townhome at 350 Fisher Mills Road. With no stairs inside the unit, everything from groceries to family time is so much easier. This unfurnished unit offers two spacious bedrooms, one bath, in-suite laundry, and a generous in-suite storage room. You'll also enjoy new stainless-steel appliances, included window coverings, and smart-home features for added comfort and convenience. One designated parking space is included, just steps from your door. Located five minutes from Highway 401 and surrounded by everyday essentials: pick up groceries at Zehrs, enjoy brunch or dinner at State & Main or Kelseys, stop in at Shoppers Drug Mart or RBC for quick errands, and spend sunny weekends at the park. Main-floor units like this rarely come to market in this area and with all these lifestyle conveniences, the only thing left to do is to make it yours. (id:60365)
301 Ridley Crescent
Southgate, Ontario
Don't miss your shot at this beautiful family home nestled in the peaceful community of Dundalk. Step inside and fall in love with the place your favourite memories will be made. The extended kitchen is a dream with its large breakfast bar, extended built-in pantry and eat-in breakfast area. Get comfy in the living room or have your own fine dining experience in the formal dining room. The primary bedroom feels like a luxury suite with an ensuite bathroom and two walk-in closets! You won't have to worry about space with 3 additional large bedrooms, all complete with spacious closets. To top it off, a spacious finished basement awaits. Equipped with a full kitchen, ample storage and separate walkout entrance, what more could you ask for? Enjoy fresh air in the large backyard, with no rear neighbours for extra privacy! Groceries, shops, restaurants and Highway 10 are all close-by. Come and experience this home for yourself! ***EXTRAS*** Hardwired for generator, two outdoor gas hookups for BBQs. (id:60365)
980 & 984 Colborne Street W
Brant, Ontario
Share Sale Opportunity - Strategic Airport Commercial Service Node - 4.65 Acre C2 Commercial Assembly Directly across from the Brantford Municipal Airport (YFD) and minutes from Hwy 403, this property serves as the critical service node for West Brant's expanding industrial and residential growth. Located within minutes of the 350+ acre Industrial Park, 980-984 Colborne St W forms the primary commercial gateway to the area. A "paid to wait" asset offering strong holding income, green energy potential, and additional value-add opportunities. The unique T-shaped lot supports a "business in front, energy in back" strategy, among other possibilities including medical or institutional development. The 300+ ft C2 frontage includes income-producing buildings (retail, office, auto, with multiple 10, 12 and 14 ft clear height overhead doors, multiple structures, and a residential unit). Ideal for a wide range of permitted uses. The deep rear acreage is well suited for ground-mount solar (net metering), long-term care, or other future development concepts.Municipal water is available at the lot line. Strong cap rates and yield potential. All leases are month-to-month, providing immediate flexibility. Acquire this property with the potential to unmerge title for an immediate equity lift or position it as the cornerstone for a larger land assembly. Don't just buy land-acquire the cash-flowing epicenter of Brant's economic engine. (id:60365)
6 - 29 Sherman Avenue S
Hamilton, Ontario
Location, Location, Location! This well maintained 2 Bedroom condo, is oozing with charm and character! Features include: Gleaming Hardwood Floors; Bleached Oak Kitchen Cupboards; lots of Natural light and carpet free! A handy rear entrance and balcony makes a great spot to enjoy a morning coffee! Boasting a Walk Score of 92 and nestled in Hamilton's Stipley South Neighbourhood, you will find that its just minutes to Shopping, Restaurants, Hamilton Stadium, and steps to Public Transit, including Hamilton's proposed LRT!! Nothing to do but move in and enjoy! Shop and compare you'll love what this cute and spotless building features! (id:60365)
156 Watson Parkway N
Guelph, Ontario
Shows Like New, This Gorgeous Townhome in Desirable Family Friendly Community Featuring 1302sf, 2 Large Bedrooms, 3 Baths, 2 Car Parking with Attached Garage & a Great Open Concept Interior Layout Beautifully Finished is Sure to Impress! The Homes, Features, Location, Carefree Living & **Very Low Condo Fees & Property Tax ** Offers Great Value & Ideal for the First Time Home Buyer, Downsizer or Investors. Greeted by a Lovely Front Brick & Vinyl Elevation with Gardens & Concrete Stairs + Garage in Rear Attached to Home with Additional Driveway Parking Space Gives You Access to Mudroom Entry. Main Floor Delivers a Beautiful Large Open Concept Design Perfect for Entertaining & Large Kitchen & Breakfeast Area Open to Dinette & Family Room, 2 Pc Powder Room Bath + Walks Out to Oversized Open Terrace with Seating & BBQ Area. Featuring 9ft Ceilings, Pot Lights, Granite Countertops w/ Breakfeast Bar, Backsplash, SS Appliances, Lovely Laminate Floors, Large Windows Offer Great Natural Light & Include California Shutters. The 2nd Floor Delivers 2 Large Primary Bedrooms And 2nd Bedroom Both Feature Ensuites And Large Closet Space + Laundry Room. Primary Bed Features Large Glass Door to Your Walkout Balcony, California Shutters, Ample Closet Space & 4 Pc Ensuite with Granite Counters & Soaker Tub/Shower. The 2nd Bedroom Offers Same Great Size Ideal for Single Bedroom, Office or Spacious Enough to Setup 2 Kids Bed Sets with Ample Closet Space & 3 Pc Ensuite Bath with Glass Enclosed Shower & Granite Counters. Truly a Great Home Just Move in & Enjoy. Attractive Low Condo Fees Covers Ground Maintenance, Low Utility Costs, in Prime Location Located Near Shops, New Playground, Parks, Schools, Steps to Local Transit & Easy Access to Downtown & Ample Visitor Parking in Area. Great Home in Great Area at Great Price Point! A Must See! (id:60365)
#115 - 50 Herrick Avenue
St. Catharines, Ontario
Welcome to the new Montebello Condos! Soak in the feeling of luxury from the moment you enter. This sun-filled corner suite boasts 9 ft ceilings with floor to ceiling windows. Tasteful modern touches are all throughout, including an open concept, pot lights & luxurious vinyl floors. The primary bedroom feels like a private suite, complete with a spacious walk-in closet & ensuite. The second bedroom is a blank canvas for you to setup however you'd like! And the best part? No pesky stairs & elevators needed to get home after a long day! Great amenities include a fitness centre, lounge, party room & pickleball court! Extremely convenient location near everything you need. Highway 403/QEW & 406, Brock University, Pen Centre, Downtown, Niagara Outlets, transit, shops, restaurants, entertainment & more are all close-by. ***EXTRAS*** 1 parking & 1 locker included! Internet included in maintenance fee. (id:60365)

