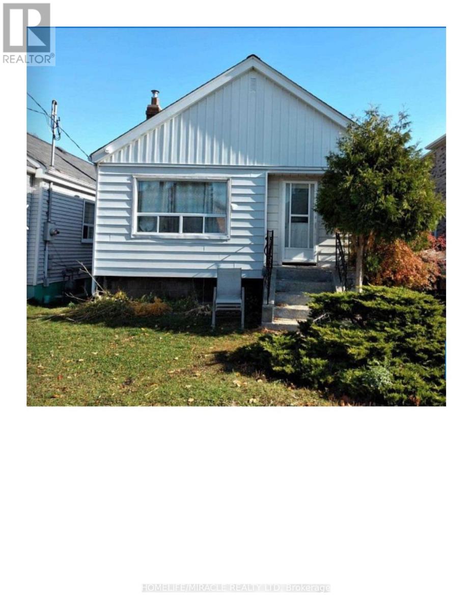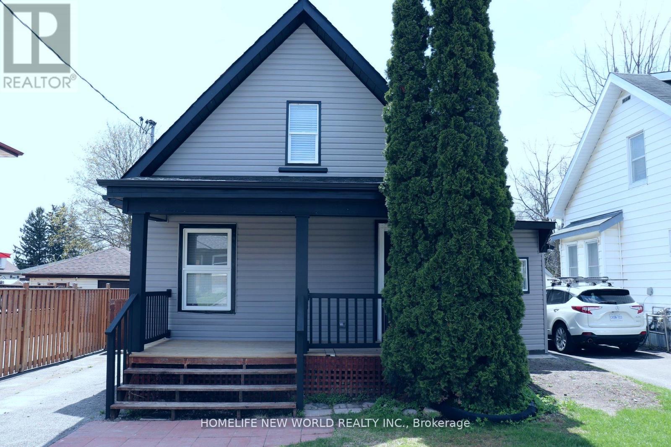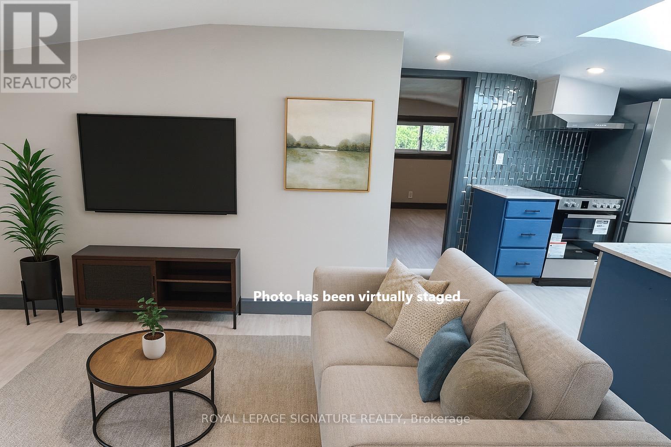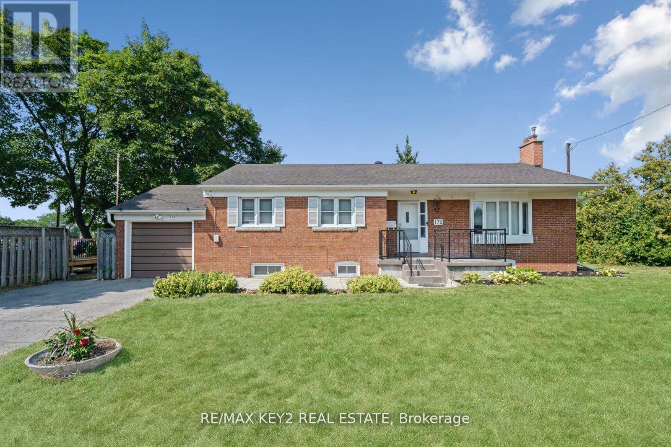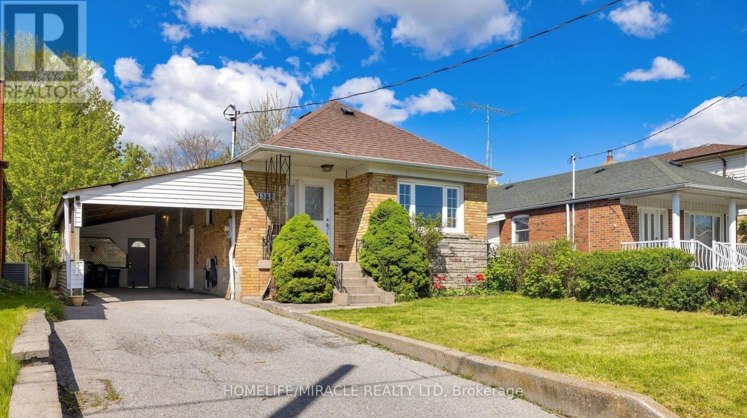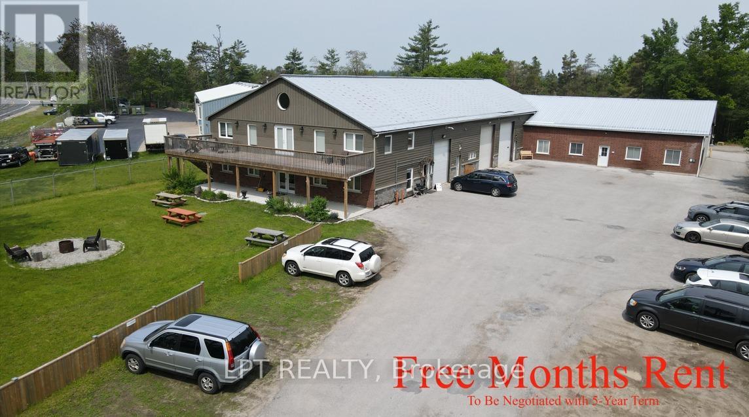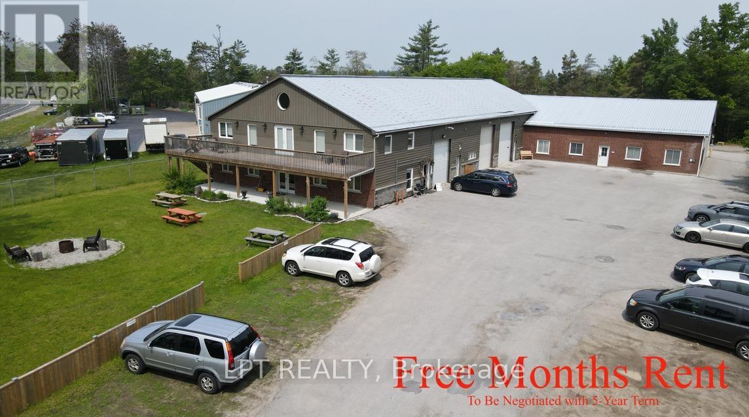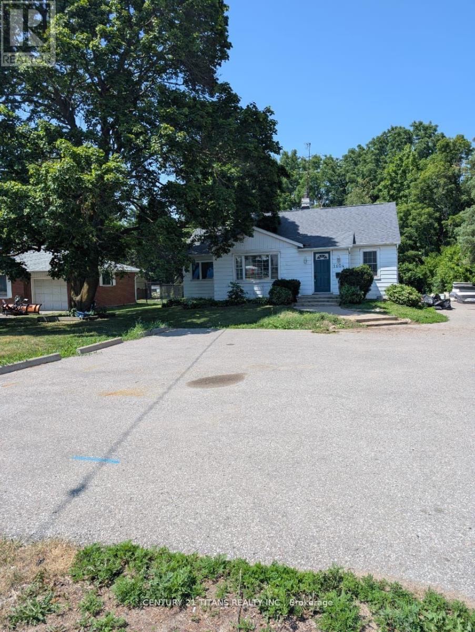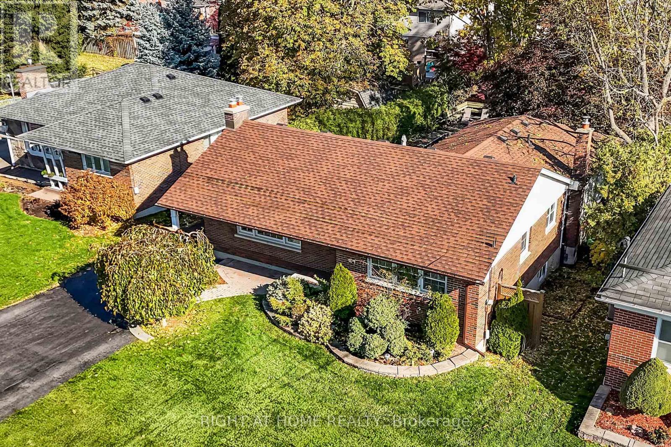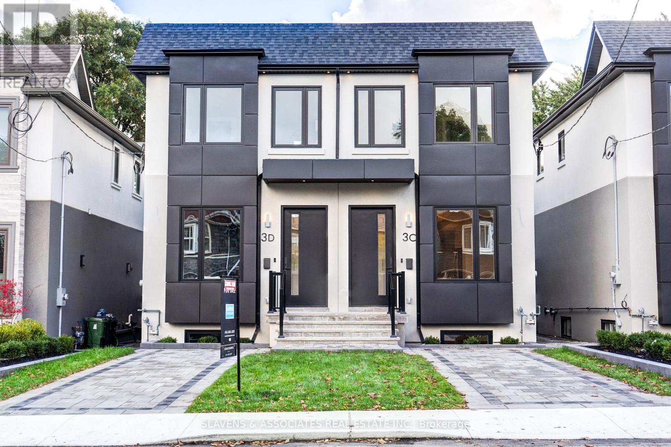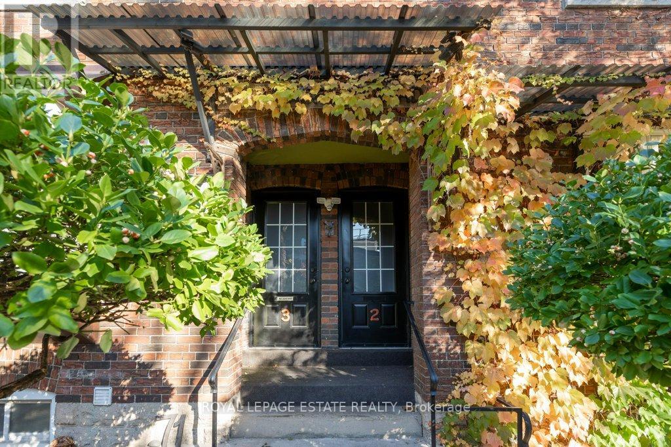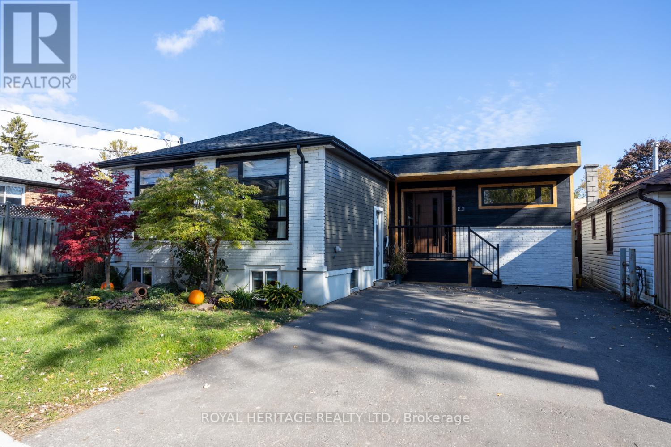93 Heale Avenue
Toronto, Ontario
Attention Builders And Renovators....Large Lot 40 X 125 Feet In A Wonderful Family Friendly Neighborhood. Walk-Able Distance To RH King School, No frills, Go Station, Mosque. Have A Potential Of Rental Income. Property Sold In As Is Condition. Designed, Approved, And Ready To Build. To Be Built With Permits In Hand. (id:60365)
Unit 1 - 291 Eulalie Avenue
Oshawa, Ontario
Discover this well-kept detached duplex in a prime Oshawa location, offering a great mix of comfort, practicality, and value. Ideal for working professionals or students, this property features a thoughtful layout with an emphasis on space and location. Each unit comes with its own private entrance, bright and airy living spaces, and large bedrooms filled with natural light. Both units have been fully updated, showcasing modern kitchens equipped with contemporary appliances and refreshed bathrooms with sleek, clean finishes. The upper unit includes access to a cozy front porch, while the rear unit enjoys use of a private backyard perfect for outdoor relaxation. Situated within walking distance to local shops, schools, parks, and daily conveniences. Public transit is just steps away, making it a great choice for commuters and students. Quick and easy access to Highway 401 provides a direct route to Toronto and the wider Durham Region. Nearby institutions include Durham College, Ontario Tech University, and GM Headquarters. This property is ready for you to move in and enjoy. (id:60365)
D - 50 Freeman Street
Toronto, Ontario
Beautiful fully renovated private 3rd floor unit in the sought after Birchcliff Village. 2 Bedrooms with a brand new kitchen with stainless steel appliances, brand new washroom, and private laundry. New vinyl plank flooring throughout. Steps to public transit. Minutes to schools, parks, shops, restaurants and the Scarborough Bluffs. Parking is not available. Heat, hydro, water and internet included! (id:60365)
172 Allanford Road
Toronto, Ontario
Welcome to this charming 3+2 bedroom, 2 bathroom detached bungalow in the highly sought-after Inglewood Heights community of Tam O'Shanter-Sullivan, Scarborough. Set on a an impressively wide, premium 64 x 160 ft lot, this property presents endless opportunities for families, investors, and builders alike. The main floor offers a bright and functional layout featuring new bay windows (2024) in the kitchen, living, and dining rooms, flooding the space with natural light. The finished basement, complete with a separate entrance, adds incredible versatility - ideal for an in-law suite, extended family, or rental potential. Step outside to enjoy your above-ground pool and spacious deck, perfect for relaxing or entertaining during the warmer months. Situated in a prime, family-friendly location, you're within walking distance to TTC, GO Station, Agincourt Mall, parks, and top-rated schools, and just minutes from Scarborough Town Centre, golf courses, community centres, and Highways 401 & 404.The possibilities on this expansive lot are truly limitless - add some TLC and update the home to your taste, build your custom luxury home, add a basement apartment, garden suite, or develop as a duplex, triplex, or fourplex. You could even split the lot for future development. A rare opportunity to own a versatile property in one of Scarborough's most desirable neighborhoods - whether you're looking to move in, invest, or build your dream home, the potential here is unmatched! (id:60365)
Main - 1340 Warden Avenue
Toronto, Ontario
Beautifully renovated and spacious 3-bedroom main floor with flexible lease terms. This charming home features a modern kitchen with stainless steel appliances, quartz countertops, a stylish backsplash, and ample storage. Ideal for short-term stays, professionals, small groups, or students, with the option of a month-to-month lease. Enjoy a bright and open living room with a large front window, plus generously sized bedrooms overlooking a quiet backyard-perfect for relaxation. Conveniently located near public transit, restaurants, entertainment, Costco, STC, Hwy 401 & 404, places of worship, and more. Large backyard access included. Tenant pays 70% of utilities. if BSMT vacant tenant pay 100% utilities. Key deposit: $200. Basement also available for an additional amount check MLS#. Professionally managed by Sawera Property Management. (id:60365)
5 - 1148 Snow Valley Road
Springwater, Ontario
Are You Looking For A Versatile Space That's Ready To Work As Hard As You Do? This Commercial/light Industrial Unit In The Heart Of Snow Valley Could Be The Game-changer You've Been Searching For. Whether You're Launching A New Venture, Expanding Your Operations, Or Just Need Extra Room To Get Creative, This Place Delivers. Step Inside And You'll Find 16-foot Ceilings, A Massive 10' X 14' Overhead Door For Easy Loading, And An Open, Flexible Layout That Adapts To Almost Any Business Need ----Think Manufacturing, R&D, Warehousing, Or Even A Hands-on Workshop. The Radiant Heating Keeps The Chill Out, And With A Dedicated Office, Handy Kitchenette, And Accessible Washrooms, Its Got All The Essentials Covered. Outside, There's Plenty Of Parking And Serene Forest Views That Make The Daily Grind A Little More Enjoyable. And When Its Time To Hit The Road, You're Just Minutes From Highway 27 And 400. Talk About Convenience. If You're Ready For A Workspace That Works For You, Come See This One In Person. Spaces Like This Don't Come Along Often lets Get You Through The Door! (id:60365)
4 - 1148 Snow Valley Road
Springwater, Ontario
Are You Looking For The Perfect Space To Take Your Business To The Next Level? This Commercial/Light Industrial Unit In Snow Valley Might Just Be Exactly What You Need. Whether You're Into Manufacturing, R&D, Warehousing, Or Need Serious Workshop Space, This Place Is Built To Handle It All. With Soaring 16-foot Ceilings And A Huge 10'x14' Overhead Door, There's Plenty Of Room For Big Ideas (And Big Equipment). The Open Layout Gives You The Flexibility To Set Up The Space Exactly How You Want It, And The Radiant Heating Keeps Things Comfortable Year-round. Plus, There's An accessible Washroom, Kitchenette And Loads Of Parking Convenience At Every Turn. Set In A Beautiful Spot With Forest Views, You'll Enjoy A Peaceful Backdrop While Still Being Just Minutes From Highway 27 And 400. That Means Easy Access For Clients, Deliveries, And Your Daily Commute. If You're A Growing Business Or A Serious Hobbyist Looking For Extra Space, Don't Miss This Opportunity. Come Check It Out This Ones Got Potential Written All Over It! (id:60365)
1604 Highway No. 2 Road
Clarington, Ontario
Inviting first time home buyers and Investors for this beautifully Renovated 3-Bedroom Bungalow on Expansive Ravine Lot! Discover this charming, fully renovated 3-bedroom bungalow situated on a massive 78 x 320 ft. ravine lot. Backing onto a picturesque ravine with mature trees, this home offers a tranquil, campground-like retreat right in your own backyard. Step inside to find fresh paint throughout, a renovated bathroom, and modern pot lights brightening the spacious living room. The updated kitchen features new tile flooring, contemporary cabinetry, and a new dishwasher - perfect for family meals or entertaining guests. Walk out to a large deck overlooking the private, tree-lined yard, ideal for relaxing or hosting gatherings. The huge driveway provides parking for up to eight vehicles. A rare opportunity combining modern upgrades, natural beauty, and incredible outdoor space. Bonus: The neighboring property at 1602 Highway 2 is also available for sale - offering exciting development potential when purchased together! (id:60365)
147 Liberty Street N
Clarington, Ontario
This home is a mullet in the best possible way: business up front, party in the back. Set on a rare 56 x 135 ft lot, it offers the kind of outdoor space most Bowmanville buyers only dream about - complete with a pool, hot tub & full privacy. And with nearly 3,000 sq ft of finished living space (1,460 sq ft above grade & 1,457 below), it's not just the lot that's oversized. Inside, the updated and well maintained bungalow features bright, open living with three spacious bedrooms & two full bathrooms on the main floor. The massive primary suite includes a private three-piece ensuite, wall-to-wall mirrored closets & walk-out to a secluded balcony overlooking mature trees-perfect for morning coffee. A second walk-out from the hallway leads to an expansive deck with a gas BBQ hookup, ideal for entertaining. The fully fenced backyard is a private retreat, with a professionally maintained in-ground heated pool, hot tub, composite deck & lush greenery. Natural light pours through the windows, highlighting hardwood floors & crown moulding throughout. The kitchen has been refreshed with painted cabinetry & new hardware, and features a WiFi-enabled Chef Connect induction stove with convection oven. The living & TV rooms are outfitted with custom blinds, & the family room was recently updated with new carpet (25). Additional upgrades include a new pool cover (24), new hot tub cover & steps (25), & a re-tarred driveway. The finished basement adds serious versatility, offering a large rec room with wet bar, a formal family room with gas fireplace & walk-out to the hot tub deck, plus a workshop, office, guest space, laundry room & a two-piece bathroom. Whether you're hosting, working from home, or simply spreading out, this lower level delivers. Keyless entry adds convenience & security. Located just minutes from downtown Bowmanville, with easy access to Highway 401 & future GO Transit expansion, this home blends character, convenience & lifestyle in one turnkey package. (id:60365)
3d Linton Avenue
Toronto, Ontario
Be the first to live in this super spacious brand new semi-detached home in a prime location! Right near The Beaches, Schools, Public Transit and much more! Ready to move in, 3 + 3 bedroom, 4 bathroom, flooded with natural light and filled with luxury finishes. Open concept main floor with 10 feet high ceilings, 2 kitchen islands and stainless steel appliances! Large and comfortable family and dining room that the whole family can enjoy. An entertainers dream! Walk out to the gorgeous backyard with a custom and brand new deck. Luxurious powder room on main floor nestled away in the corner for optimal privacy. 3 large bedrooms upstairs, each with windows and built-in closets. The laundry room is also on the second floor for convenience and is stocked with tons of storage options. A family's dream! Fully finished basement with high ceilings that offers a wide array of possibilities. Three bedrooms in the basement, one to use as a bedroom, one as an office and a large recreational room. Run don't walk to this amazing opportunity at 3D Linton! (id:60365)
71 Rainsford Road
Toronto, Ontario
Charming, lush, well maintained, prime beach triangle, detached brick MULTIPLEX! 5 self contained units, 2 parking spaces and a separate artists studio with cathedral ceiling & 2pc. Gorgeous main floor owner's apt., approx.1400 sq ft: 2 bed, 2 bath, lg kitchen with private w/d, lg family room (or office), atrium with built in seating & sliding glass doors to private interlocked patio, cozy den with built in chaise longue, 2 mini split ductless AC/heat/dehumidify units, pocket doors & hardwood t/o. This apt. has 2 separate entrances! 1 on Rainsford Rd., 1 on Columbine Ave. 1-two bed apt., 2-one bed apts, 1 bachelor apt. Extremely well designed & well thought out, a very creative artist's property. Beautiful outdoor spaces, privacy hedging, bay windows, amazing storage spaces, multiple built ins, landscaping, wrought iron fencing. 2 types of heating (Generac generator). One of a kind and must be seen to be believed, over 3600 sq ft. Please view the floor plans. If you have dreamed of a warm, spacious, pretty, bright, detached brick Beach home with income, this is it. (id:60365)
717 Fairview Avenue
Pickering, Ontario
Welcome to this beautifully updated smart home (tesla charger, ring doorbell, smart lights in addition, nest fire/co2 , and ecobee thermostat) nestled in Pickering's sought-after Frenchman's Bay community-just a short stroll to the lake, trails, and vibrant waterfront amenities.This deceptively spacious home with COMPLETE 22' Energy audit and upgrades, (21' addition built with su shugi ban wood (pest and rot repellent, roof 21'), offers a rare and desirable layout with three bedrooms on the main level, including a primary suite with its own private ensuite (20')-a true luxury in this area. The open-concept living and dining spaces w/ vaulted ceiling are bathed in natural light, complemented by tasteful modern updates that blend comfort with style.Step outside and be transported to your own backyard oasis: a retreat featuring an inground pool (new liner /23', pump 21')mature landscaping, and plenty of room for entertaining or relaxing in the sun( deck & pergola 22') .Downstairs, the finished lower level offers incredible flexibility-ideal for an in-law suite, guest quarters, or a spacious home office setup. With a separate entrance and ample room to customize, the possibilities are endless.Don't be fooled by the charming curb appeal-this home offers more space than meets the eye, both inside and out. Whether you're upsizing, downsizing, or looking for multigenerational living, this gem checks all the boxes. Prime location. 3 main floor bedrooms. Rare ensuite. Steps to the lake. Backyard paradise. In-law potential.Your Frenchman's Bay lifestyle awaits. Too many upgrades to list! (id:60365)

