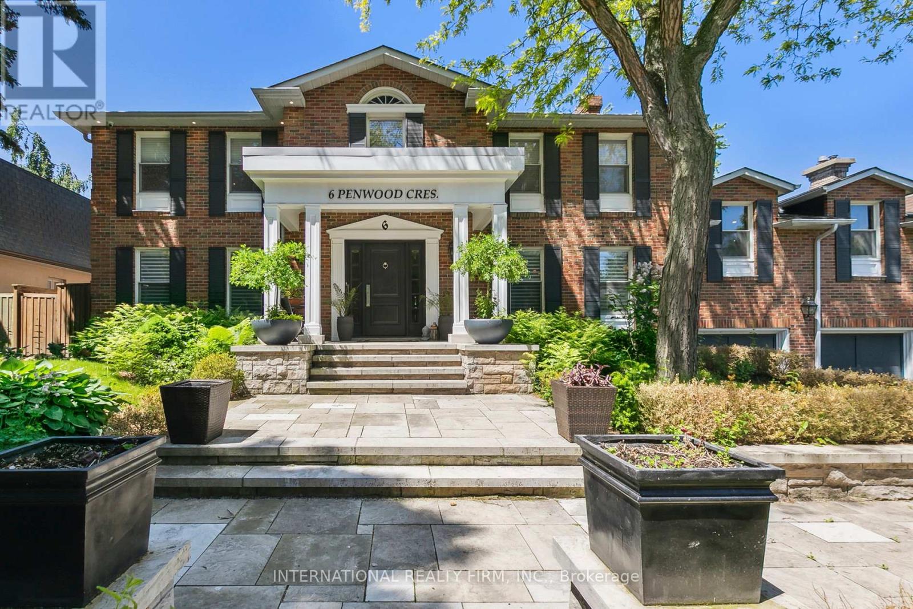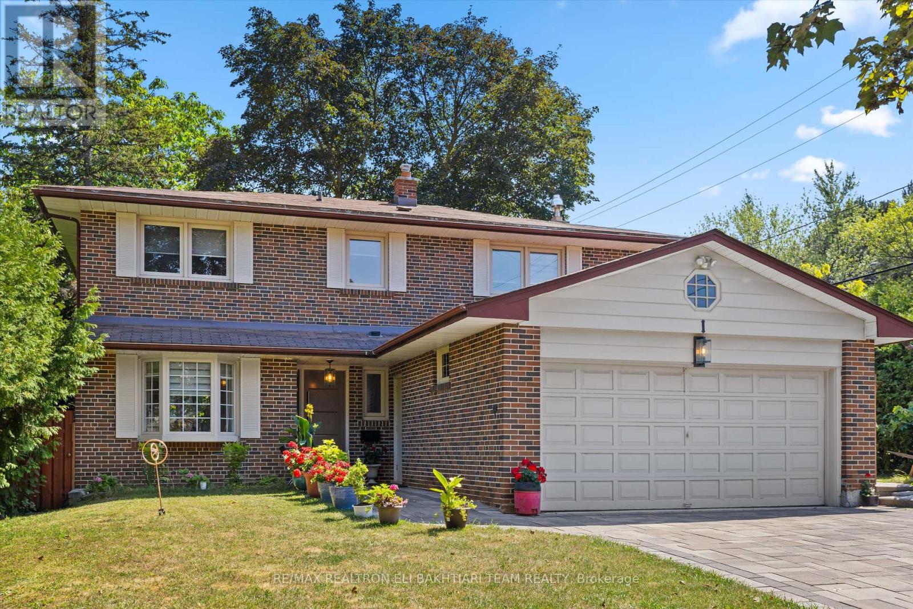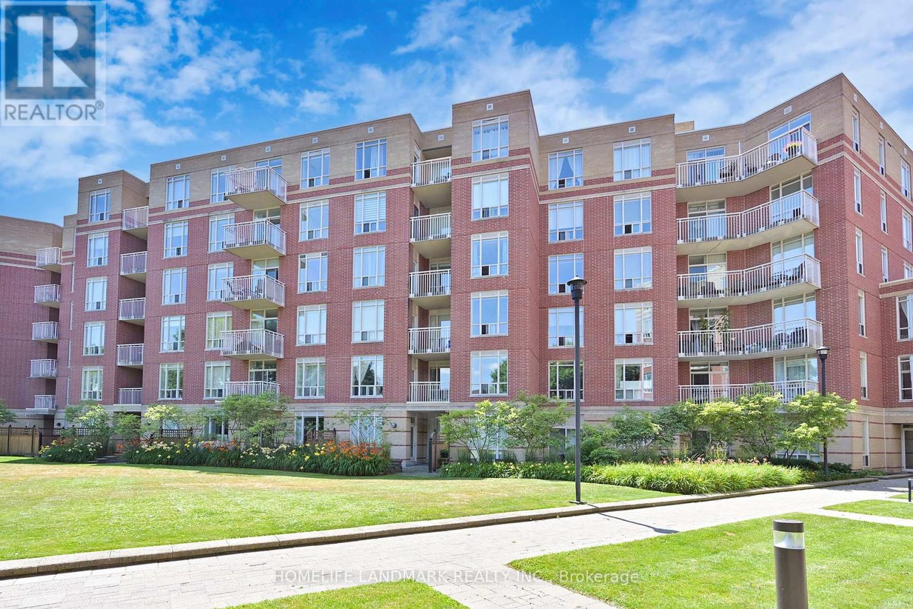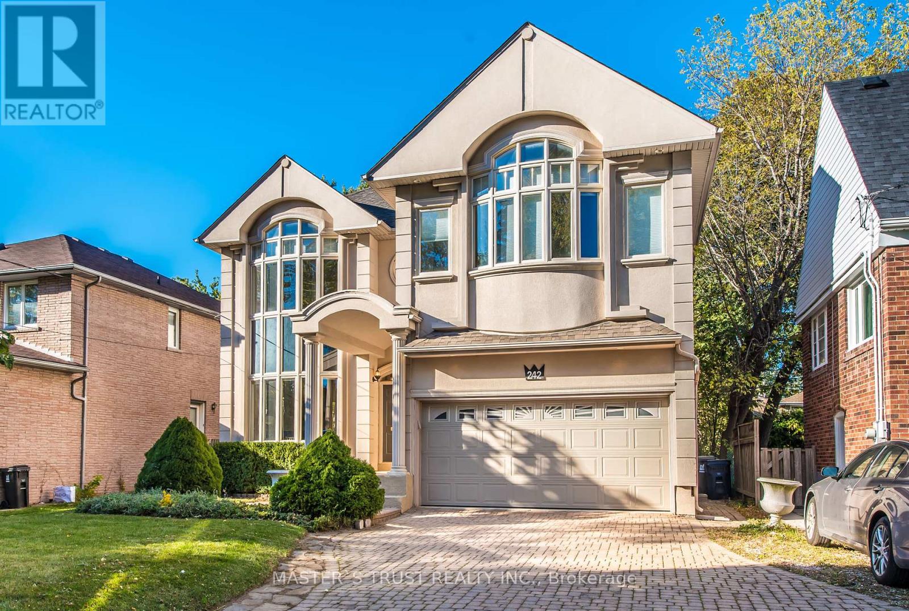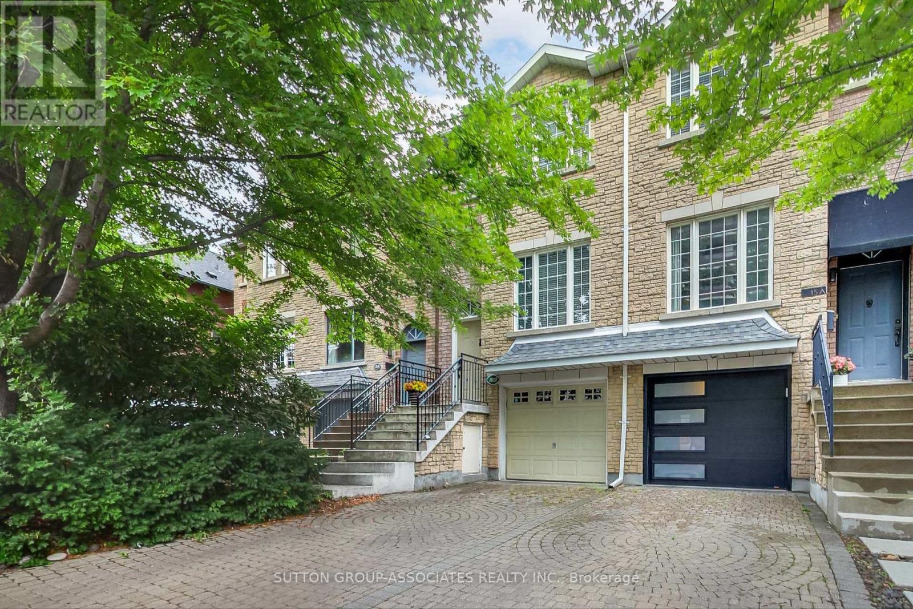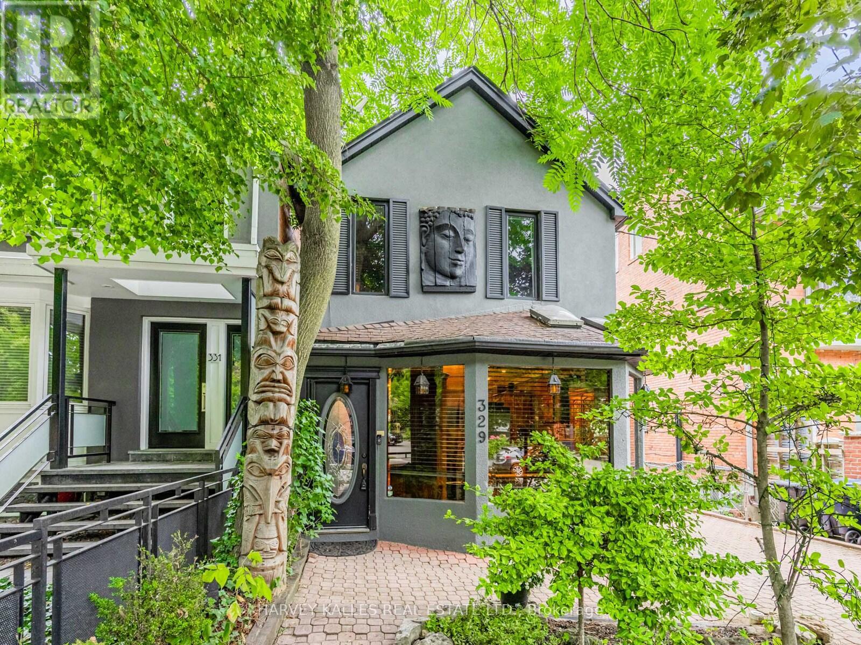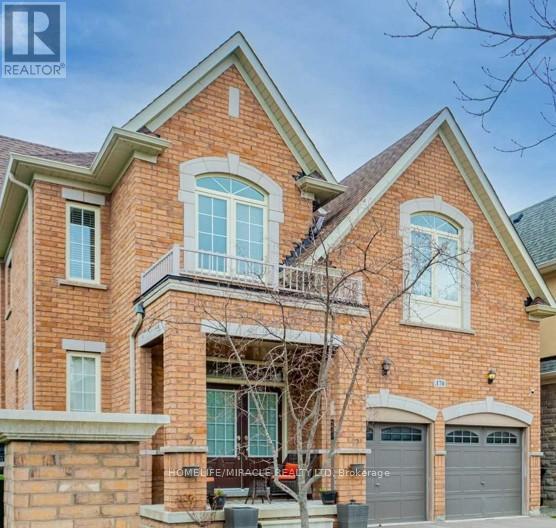30 Burleigh Heights Drive
Toronto, Ontario
A Rare Offering In Prime Bayview Village, Surrounded by multi-million luxury homes. The outdoor oasis with Large Lot 50x120ft is perfect for entertaining, unwinding, or enjoying peaceful moments in a private setting. Attached 2 Car garage. Freshly renovated detached bungalow, a perfect balance of sleek modern design and traditional elegance. Natural light reaches every corner of the home. 3 bedroom and 2 full modern bath in the main flr , all 2 bath with LED Bathroom Mirror & anti-fog, master bedroom with 3pc ensuite, bay window and Den (Den can be a library, office or baby room). pot light thru out the living room, dinning room and kitchen. Moden kitchen with bar, LED Strip lights, 2 sink, s/s appliances, breakfast area, breakfast bar, look out the backyard. Finished walk-up basement with multi-entrance, 3pc washroom, 1 bedroom and 1 den ( den can be family room or convert to bedroom), a potential kitchen can be setup in the basement, 1500 SQF Above ground. Beautiful Outdoor Space Featuring new soil, new grass and well maintain trees, flowers. Perfect Move in condition! . Close To All Amenities and Top Ranked Schools Earl Haig Secondary. Minutes To Hwy 401, Sheppard Subway, Bayview Village, Dining, Groceries And All Other Daily Essentials. (id:60365)
6 Penwood Crescent
Toronto, Ontario
Backing onto the rolling serenity of Windfields Park with rare 84-ft frontage and 6656+ sqft of living space (4286 sqft + walkout lower level), 6 Penwood Crescent is more than a luxury home, its a legacy in the making. Situated in the prestigious Bayview & York Mills enclave, this residence blends timeless design, natural beauty & refined family living with unmatched privacy & comfort. A grand marble foyer welcomes with grace & presence. A sweeping staircase with artisan ironwork, framed by natural light from an overhead skylight, sets the tone for the thoughtful craftsmanship throughout. Lustrous chestnut-toned hardwood flows through a cozy yet formal living space. The elegant family room, with custom built-ins & fireplace, opens to breathtaking park views where every season feels like a painting. Coffered ceilings, curated lighting & classic wainscoting add layers of sophistication. At the heart of the home is a chef's dream kitchen, featuring built-in stainless appliances, a generous island & a breakfast area that walks out to a private deck framed by mature trees & parkland. A formal dining room & an oversized office offer flexibility for gatherings & focused work. Upstairs, four spacious bedrooms provide peaceful retreat. The primary suite is an elegant escape with panoramic park views, a generous walk-in closet & a spa-inspired ensuite designed for a restful haven. The ground-level walkout basement is built for wellness & entertaining, featuring a gym or guest room, bright rec area with fireplace & bay window w/ designer bench, a vintage-style bar, curated wine cellar & tranquil cedar sauna and heated floor marble. Step outside to your own private sanctuary: a sparkling in-ground pool, expansive deck & lush landscaping, all with no neighbours in sight. Minutes from the Bridle Path, Post Road,Edwards Gardens, Shops at Don Mills, Hwy 401, DVP & top-tier schools including Denlow P.S. & York Mills C.I., Etienne-Brule Secondary School, French. (id:60365)
1 Donmac Drive
Toronto, Ontario
Client RemarksElegant & Executive 4+1 Bedroom, 4 Bathroom Solid Brick Home nestled in the prestigious Banbury community, within the sought-after Denlow School District! This beautifully maintained and fully renovated home showcases hardwood and marble floors throughout the main and upper levels, with gleaming marble in key areas. The gourmet kitchen is equipped with custom cabinetry, marble countertops and backsplash, and brand new stainless steel appliances.Enjoy the spacious and sun-filled living and dining rooms featuring a cozy fireplace and walkout to a private, landscaped backyard ideal for entertaining and family gatherings. All bedrooms are bright and generously sized, with the primary suite offering a stunning renovated ensuite and built-in closet.The fully finished basement features a large recreation area and hobby room perfect for an in-law suite or extended family living. Recent upgrades include newer cabinetry, appliances, interlock driveway, and rear patio.Perfectly located on a quiet, family-friendly street, steps to TTC, top-ranked schools (Denlow, Rippleton, York Mills CI), Edward Gardens, Sunny brook Park, Shops at Don Mills, and major highways.A true turn-key home offering space, style, and convenience in one of Torontos most desirable neighbourhoods! (id:60365)
404 - 451 Rosewell Avenue
Toronto, Ontario
Seize this rare chance to own a prestigious condo in the heart of the Havergal High School district and Lawrence Park South: experience refined middle-town living in this spacious 1bedroom+Den suite, nestled within the coveted Lawrence Park on Rosewell, and Enjoy the unobstructed view overlooking Lawrence Park Collegiate Institute from the light-filled living room. ***Boasting approximately 715 sq ft of thoughtfully designed space,*New Painting,hoodfan&bathroom lighting&sink*East-facing unit offers an open-concept layout accentuated by 9-foot ceilings&expansive windows that bathe the interior in natural light; ***1 Parking & 1 Locker included; ***Residents enjoy access to premium amenities: 24-hour concierge, fitness center, media room, party/meeting room, guest suites, and ample visitor parking. ***This boutique building is situated just minutes from Lawrence Subway Station, offering seamless connectivity, and is surrounded by top-tier schools, lush parks, and a variety of dining and shopping options~ "Dont miss the opportunity to own"!!! (id:60365)
47 Terrace Avenue
Toronto, Ontario
**Welcome to 47 Terrace Avenue-----This "STUNNING" custom-designed residence offers a luxurious, approximately 3600Sf(1st/2nd floor) + fully finished walk-out basement as per Mpac(total over 5000Sf living area as per Mpac), seamlessly blending elegance and modern interior for your family's life style, meticulously maintained by its owner. Discover a spacious-grand foyer featuring soaring ceilings and open concept living area is a showcase of elegance with coffered ceilings and wainscoting, flowing perfectly to a dining room, featuring rich hardwood floors and direct access to the dream kitchen, equipped with all built-in appliance, a centre Island, a breakfast area and a walkout to a private deck perfect for outdoor entertaining. The inviting family room offers a warm stone fireplace, creating a cozy space for relaxation. This main floor office provides a home office space. Upstairs hallway us illuminated by natural light from a skylight. The primary suite is a private retreat with his/hers closets and a luxurious 6-piece ensuite. The additional bedrooms offer own ensuites/semi ensuite and spacious room sizes, featuring rich hardwood floors. The lower levels offers stunning additional space for the family or adult family member place with complete privacy or potential rental income opportunity, providing a formal kitchen with S-S appliance and a walk-up , easy accessible to south exposure-pleasant backyard. Outdoors, enjoy a south exposure/private backyard, with deck and interlocking stone patio, offering an ideal setting for relaxation and entertainment. Close to all amenities, schools, TTC access and premier shopping, libraries, hospital and recreational centre (id:60365)
12 Larkfield Drive
Toronto, Ontario
Breathtaking Family Home In Toronto's Central Neighbourhood With The Best Rated Schools. 6000Sqft Living Space.Opulent Brand New Double Door Grand Entrance W/19' Soaring Clings,Dramatic Windows & Skylight. Fresh Paint, All new LED pot lights throughout. Main Floor Graciously Sized Rooms with Large Gourmet Eat-In Kitchen With Granite Countertops & Centre Island. Luxurious Primary Bedroom W/6Pc Ens+Sep Sitting Room & Wood Fireplace. Large Recreation With 2nd Kitchen, Fireplace & Above Grand Windows. 2 Additional Bedrooms In Basement+4Pc Bath+5Pc Bath.2 Car Garage With Tesla Charger.Fully landscaped front and back yard. Sep Entrance. Close to Edwards Gardens, Windfields Park, Banbury Community Centre, Shops at Don Mills, Granite Club, Minutes ToTop Private Schools, TFS International School, Crescent School,404,401&Dvp. Minutes To Downtown. (id:60365)
242 Empress Avenue
Toronto, Ontario
Breathtaking Luxury Custom Blt Home Located In Most Desirable Willowdale Area! 5-bed 4-bath on 2nd level with beautiful Skylight and large bright windows! Laundry room on 2nd floor! Minutes To Yonge Subway, Shops, Restaurants.Best School Earl Haig. Soaring 9Ft Ceilings On Main & 2nd Flr, Warm Sun Filled Home W/Stunning 2 Storey Picture Bow Window On Main Floor, Bow Window In Main Bedroom. Spa Like 7Pc Master Ensuite. 2 Gas Fireplaces, Gourmet Kitchen with Breakfast Bar & Breakfast Area, Marble Backsplash & Granite Counter Top Center Island. Beautiful Skylight. 2 sets of washer and dryer. Additional 5 bedrooms & 2 full bathrooms in basement can be made into 2 separate basement suites each with its own entrance, perfect for in-law suites with extra income potential! Brand new flooring in Basement! Direct access to double garage, driveway parks 4 cars! A generous deck and idyllic retreat in the backyard - great for relaxing or entertaining! (id:60365)
5 - 189 Queen Street E
Toronto, Ontario
Welcome to 189 Queen St E, the Boiler Factory Lofts, a boutique heritage conversion with only 11 units! This rare 1 bed, 1 bath true hard loft features exposed brick & beams, soaring 10 ft. ceilings, and oversized windows with lots of natural light. The fully upgraded kitchen boasts tall cabinets to the ceiling, 'Franke' farmhouse sink, 'Grohe' semi-pro dual spray faucet, high-end stainless steel appliances including 'Viking' 4 gas cook top & hood, and a butcher block island providing additional storage and prep space. The kitchen chalkboard wall will inspire delicious recipes and create cherished family memories! Unwind with a glass of wine in your open concept living and dining area complete with a beautiful feature brick wall, stylish wine rack and pre-wired 5.1 surround sound for the ultimate home entertainment experience. The spacious bedroom with view of the future revitalized Moss Park can easily accommodate a king-sized bed and will be a haven for restful evenings. Thoughtful layout includes 2 closets, storage closet, and ensuite laundry. Wait until you experience total zen in your own 243-sqft. private rooftop terrace with striking skyline views: a true urban oasis for relaxing or entertaining. Total convenience with TTC at your door, and the future state-of-the-art Moss Park Community Centre and future subway station across the street! Walk to St. Lawrence Market, Distillery District, Financial Core, Eaton Centre, Berczy Park, and St. James Park. For commuters, only mins away from the Gardiner and DVP! A rare opportunity to own in a closely-knit community where neighbours take pride in their homes combining history, style, and convenience, in one of Toronto's most vibrant locations! (id:60365)
15b Robina Avenue
Toronto, Ontario
If space and convenience are your priority, this rarely available freehold townhouse delivers. Solidly built and thoughtfully updated, it offers over 2,200 sq. ft. of bright, well-designed living space just steps from St. Clair. The main floor boasts 9-ft ceilings, open living/dining areas, a powder room, and a spacious kitchen/family room with a cozy fireplace. Upstairs, find oversized bedrooms including a sun-filled primary suite with multiple closets and a renovated semi-ensuite bath (2022). The walk-out lower-level features 8-ft ceilings, a media room, full bath, laundry, and storage. A built-in garage with parking for 2 cars and direct interior access makes city living palatable. Set in the heart of St. Clair West, you'll enjoy a welcoming community steps to Wychwood Barns, the Farmers Market, Roseneath Park, schools, transit, and Corso Italia's vibrant culture and cuisine. (id:60365)
329 Glen Road
Toronto, Ontario
Welcome to the most unique opportunity in the best part of Toronto: Rosedale. Your chance to take advantage of a detached home on a 30X136 lot with a spectacular curated front and backyard including wood burning fireplace and 10 person hot tub and large composite deck. This home was custom designed by the seller for their lifestyle but can be re-imagined to suit your vision. Step inside and get a feel for the space and potential. Enjoy the Bali inspired décor! Home sold as is and with all furnishings. (id:60365)
T - 170 Maxwell Street
Toronto, Ontario
Wow Wow Wow!Stunning, Sun Filled, Gorgeous Detached Corner Home is a 3600 Sq Ft Home In Bathurst Manor. Top of the line, modern house. Each corner is filled with stunning interior look. Open Concept Living and Dinning concept, Kitchen with elegant Granite Counter top, Oversized Central Island, Circular stairs leads to upstairs, 5 large size bedrooms, 5 washrooms Huge Master Bedroom with large walking closet.Fully Finished stunning Basement with 2 Big Bedrooms/Kitchen with Double Quartz Counter/Custom made, sun filled huge living and a ultra modern stunning washroom. Mint property waiting for a lucky buyer! Enjoy your fun time in Huge Fenced Backyard with.Patio. Gas Connection For BBQ. Wood Work/Fireplace/ Jacuzzi Tub/Standing Shower. (id:60365)
392 Princess Avenue
Toronto, Ontario
Welcome to Bayview Village Luxury -- a breathtaking custom-built home on a coveted 50' x 131.5' lot. This distinctive residence offers approx 5,500 sf of living space, 5+1 bedrooms and 8 bathrooms, blending timeless elegance with contemporary amenities for the ultimate in comfort and style. **Main Floor Highlights** Step into an impressive marble foyer, setting the tone for sophisticated living. Entertain guests in the formal living room or unwind in the spacious family room. Host memorable dinners in the elegant dining area. The modern kitchen is equipped with a Sub-Zero refrigerator, Wolf range, and Miele dishwasher, complemented by gleaming hardwood and marble finishes, coffered ceilings, and crown mouldings. A stylish library/office offers the perfect space for work or study. **Upstairs Sanctuary** The master suite is a true retreat, featuring a boudoir walk-in closet and a decadent 6-piece ensuite with a steam shower, heated floors, and premium fixtures. Four additional bedrooms each have private heated floor ensuites, ensuring comfort for family and guests. A second-floor laundry room adds everyday convenience. **Entertainment Oasis Basement** Enjoy year-round comfort in the walk-up basement, featuring hydronic radiant heated floors. Relax by the fireplace, enjoy drinks at the wet bar, or watch movies in the spectacular professional home theatre. A separate bedroom with a heated floor ensuite is ideal for guests or live-in help. **Location Advantages** Live the Bayview dream: steps from Bayview Village Mall and subway, boutique shops, parks, ravine trails, and tennis courts. Benefit from proximity to renowned schools: Hollywood Public School, Bayview Middle School, and Earl Haig Secondary School. Enjoy the convenience of no sidewalk maintenance, making winter easy. This is more than a house; it is an exceptional lifestyle in one of Toronto's most desirable communities, perfect for families and professionals seeking comfort, convenience, and timeless elegance. (id:60365)


