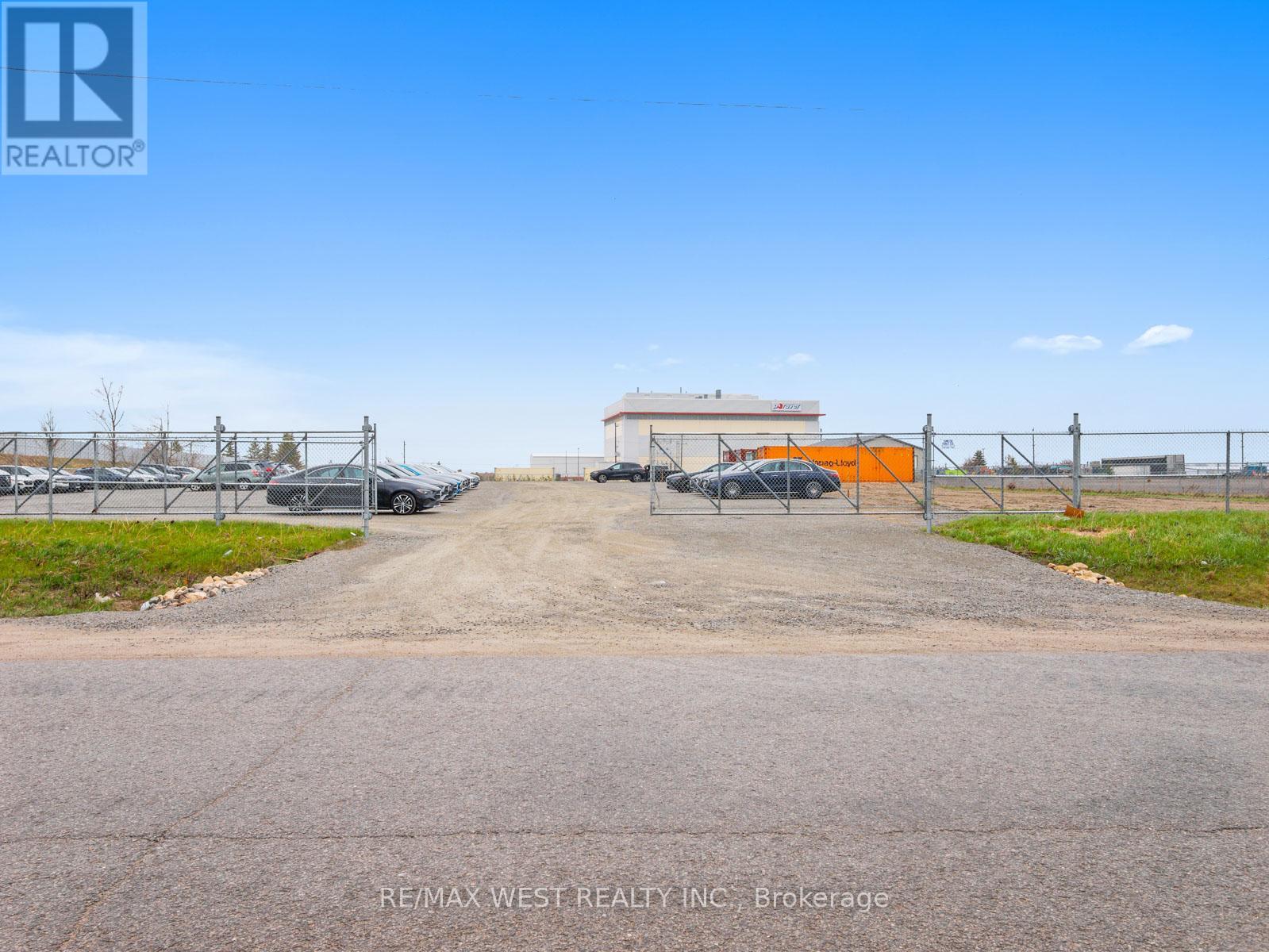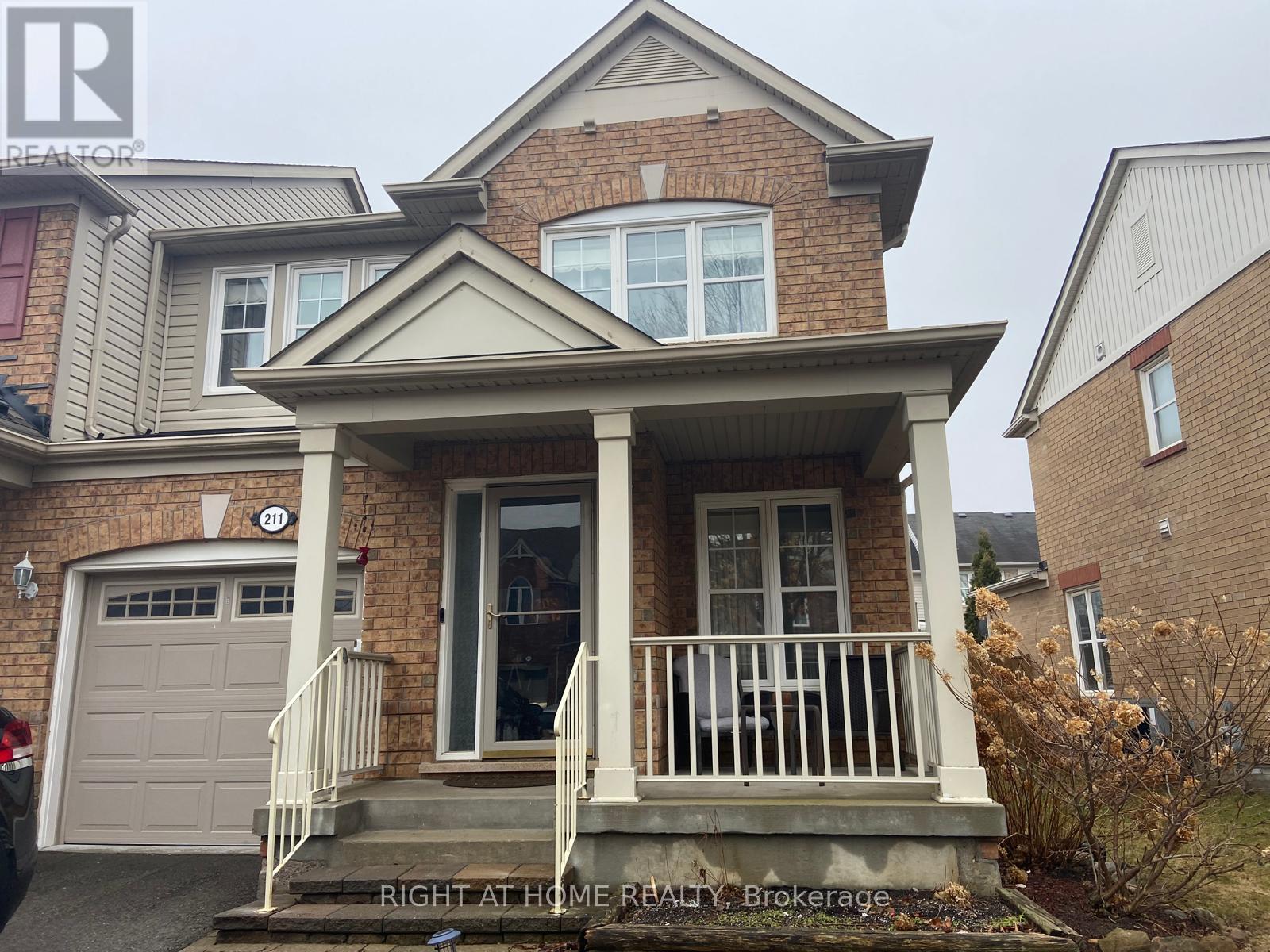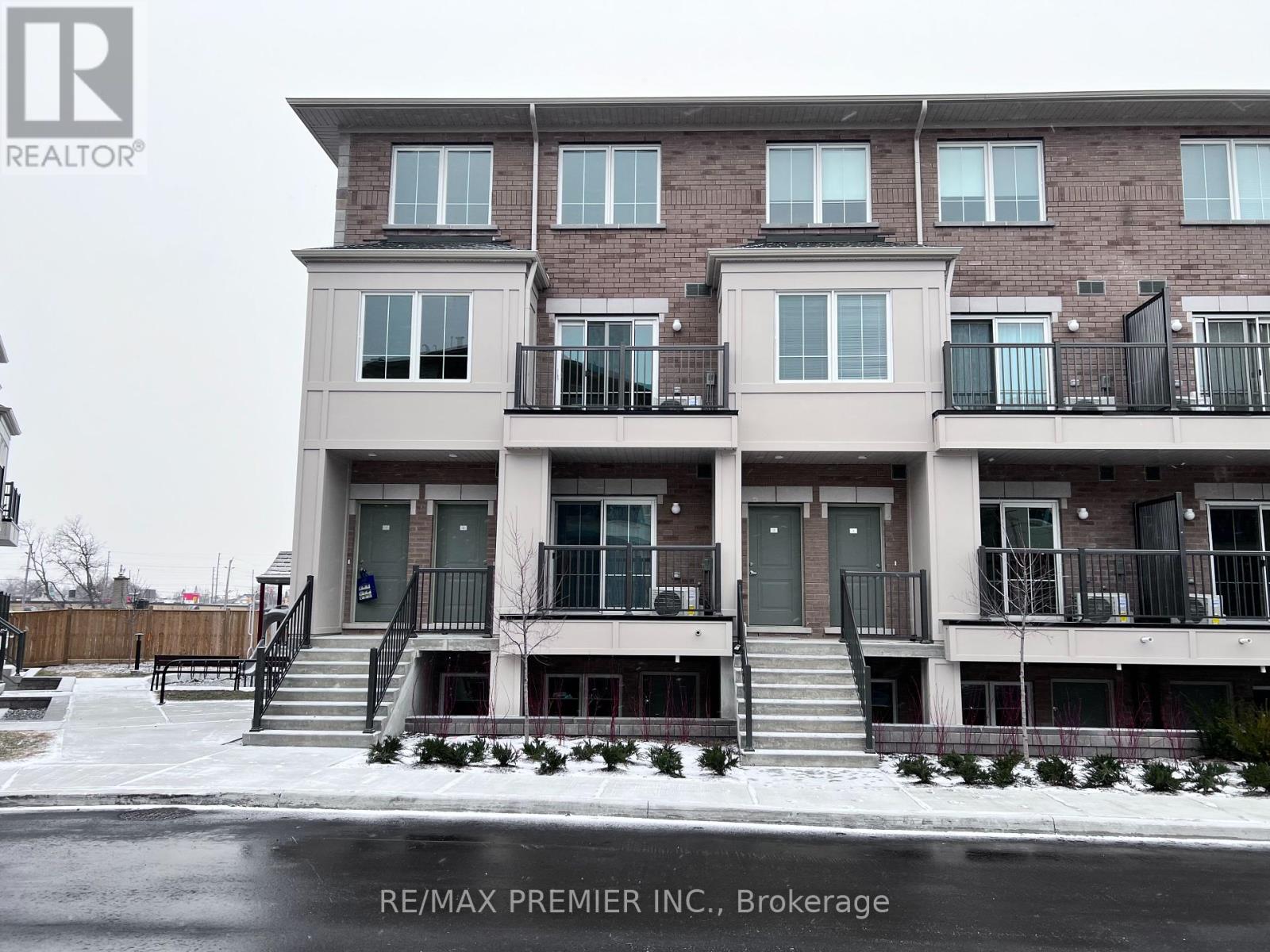2457 Doral Drive
Innisfil, Ontario
Prime 2-Acre Industrial Lot in Innisfils Fastest-Growing Commercial HubFully graded, graveled, fenced & gated 2 acres (unserviced) in the thriving Innisfil Industrial Parkjust off Innisfil Beach Rd and Hwy 400. Ramp upgrades and major new builds are transforming this corridor into a marquee commercial/industrial destination. Surrounded by national brands (auto OEMs, warehouses, modern industrial), the site offers top exposure, quick highway access, and serious long-term growth. ~10 min to Barrie, ~20 min to Bradford.Zoning: IBP-5 (Industrial Business Park)Uses include: outside storage, warehouse/distribution, truck terminal, manufacturing, equipment sales, farm dealer, auto body, dealership, office, restaurant, convenience store, cannabis, school/training centre, veterinary clinic, hotel/motelplus light industrial, warehousing, and contractors yards.Why this site: highway visibility, modern neighbours, booming demand, and scarce premium industrial land in a blue-chip park. (id:60365)
35 Delmark Boulevard
Markham, Ontario
This 2 storey home is fully framed inside and is ready for your finishing touches. A perfect opportunity to customize to your taste . Interior work needed **Flooring installation *** Wall finishing(drywall & painting, trim)*** Kitchen ***Bathrooms***Ideal for Contractors, Investors or Homeowners looking to complete a project to their own standards- Structure in place----Bring your vision to life-Located in an Established Neighbourhood (id:60365)
(Main & 2nd Floor) - 211 Chilcott Crescent
Newmarket, Ontario
Welcome to 211 Chilcott Crescent! Situated in the highly sought-after Woodland Hill Community, this executive End-unit townhome offers style, comfort, and convenience in one of Newmarket's best neighborhoods.*** 3 Bedrooms ** 2 Full Bathrooms + Powder Room * Private Driveway & Garage ** Key Features: Bright, elegant layout with abundant natural light, Gleaming hardwood floors on main level, Separate formal dining room, Spacious kitchen with island, ample storage, and walk-out to large composite deck, Eat-in area with access to beautifully landscaped, fully fenced backyard and convenient Direct garage access through kitchen. Covered front porch and private driveway (not shared).Primary bedroom with 4-piece ensuite and walk-in closet. This property is Fully furnished & meticulously maintained. Excellent for entertaining inside & out! ** Location Perks: Minutes to Upper Canada Mall, Hwy 400 & 404. Walking distance to GO Transit, parks, trails, and schools. Close to Southlake Hospital, restaurants, and all essential amenities ** Ideal for professionals, families, or tenants seeking quality and convenience. (id:60365)
2025 Cameron Lott Crescent
Oshawa, Ontario
DREAM house and Location!!!**One year old, unique townhouse in highly desirable North Oshawa community**. Close to 1500 Sq ft of living space, located in the modern area of Oshawa. Overlook to outside from Living Room and Master Bedroom through the balcony. Inside, enjoy a bright open-concept layout with a spacious family room and a modern chefs kitchen featuring stainless steel appliances including gas cooking, extended upper cabinets, and ample storage. Upstairs, generously sized bedrooms provide a restful retreat, including a primary suite with his/her closet and spa-like ensuite. No sidewalk. Just minutes to Harmony Smart Center plaza and Dellpark Recreation Center. Close to All Amenities, Costco, Banks, Schools. Plus, it's just minutes away from Durham College and Ontario Tech University, making it ideal for families, professionals, or Students. Easy Access to Highway 401 and 407. House offers the perfect blend of style, comfort and unbeatable convenience. (id:60365)
39 - 221 Ormond Drive
Oshawa, Ontario
Excellent Opportunity Attention First Time Home Buyers Or Investors. Walking Distance To University Of Oshawa and Durham College. Shopping Center, Places Of Worship. Amenities Include Gym, Bright & Spacious 4 Bedroom + 1 Full Washroom and powder room. Shows well. (id:60365)
1495 O'hara Court
Oshawa, Ontario
Welcome To This Charming & Spacious Semi-Detached Home, Perfectly Situated On A Quiet Court In A Family-Friendly Community Just Steps From Lake Ontario And Waterfront Parks & Trails! Sitting On An Oversized Irregular Lot That Widens To Over 50 Feet At The Rear And Stretches More Than 150 Feet Deep, This Property Offers Exceptional Outdoor Space Rarely Found In The Area. Step Inside To A Welcoming Foyer With A Double Closet, Leading Into A Bright Open-Concept Living And Dining Area - Ideal For Both Entertaining And Everyday Living. The Dining Room Seamlessly Connects To The Timeless Upgraded Kitchen, Complete With Ample Storage, Subway Tile Backsplash, Premium Stainless Steel Appliances, And Built-In Bar Seating For Two. A Walk-Out From The Dining Room Opens Onto An Oversized Multi-Level Deck, Extending Your Living Space Outdoors. Upstairs, You'll Find Two Spacious Bedrooms, Each Filled With Natural Light And Equipped With Generous Storage. A Renovated Washroom Completes The Upper Level. The Finished Basement Offers Flexible Living Options With A Rec Room, Office Area, Laundry, And An Additional Washroom - Perfect For Modern Family Needs. The Private Backyard Is A True Retreat, Featuring A Multi-Level Deck With Privacy Screens, A Large Grassy Area With A Fire Pit, Mature Trees, And An Oversized Storage Shed. For Outdoor Enthusiasts, The Location Is Unbeatable: Enjoy Nearby Trails, Parks, And Waterfront Activities, All Within Walking Distance. With Easy Access To Amenities, Public Transit, And More, This Home Offers The Perfect Balance Of Comfort, Convenience, And Lifestyle. (id:60365)
2 - 480 Beresford Path
Oshawa, Ontario
Experience luxury living in this beautifully designed 2-bedroom executive condo, ideally located in the heart of Oshawa. Featuring two owned parking spaces side by side, this home combines comfort, style, and convenience. The functional layout offers two generously sized bedrooms and a full 4-piece bath, with a private ensuite laundry set neatly across from the bedrooms for added ease.The main level boasts an open-concept floor plan thats perfect for both everyday living and entertaining, complete with a convenient powder room for guests. The modern kitchen includes a breakfast bar and a walk-out to a private balcony, ideal for enjoying morning coffee, outdoor dining, or summer barbecues.With close proximity to schools, shopping, local amenities, public transit, and major highways, this condo provides an unbeatable blend of accessibility and lifestyle. (id:60365)
49 Montana Crescent
Whitby, Ontario
Tribute's Platinum Collection! The 'Cornwall' model featuring luxury upgrades throughout including 7.5" hardwood throughout including staircase with wrought iron spindles, 10ft ceilings & more. Gourmet kitchen featuring upgraded soft close cabinets, butlers pantry with beverage fridge & custom pull out shelving, quartz counters & backsplash, large 11x4' island with ample storage & pendant lighting, built-in stainless steel appliances including Wolf oven & countertop gas range. Breakfast area boasts an oversize sliding glass walk-out with transom window leading through to the entertainers deck. Impressive great room warmed by gas fireplace with stunning custom board/batten surround & bay window with backyard views. Convenient main floor laundry, front office with french door entry that can be easily converted into a 2nd bedroom & formal dining room with elegant coffered ceilings. The lower level offers 8ft ceilings, amazing above grade windows, a spacious rec room with gas fireplace, wet bar, 3pc bath, exercise room with cushion floor & 2 additional bedrooms both with walk-in closets! Situated in a demand Brooklin community, steps to parks, schools, transits, downtown shops, transits & easy hwy 407 access for commuters! (id:60365)
Upper - 888 Rexton Drive
Oshawa, Ontario
Step into refined suburban living at this pristine, never-lived-in detached home nestled in the vibrant and fast-growing Kedron neighbourhood of North Oshawa. This spacious4-bedroom,4-bathroom residence offers 2,375 square feet of contemporary design and luxurious comfort the ideal sanctuary for families seeking style, space, and convenience. From the moment you enter through the grand double doors, you're welcomed by soaring 9-foot ceilings, a generous foyer with abundant storage, and a seamless open-concept layout that fills the home with light and warmth. The main floor offers a beautifully connected space for hosting and everyday living from the elegant formal dining area to the inviting living room with fireplace, perfect for cozy nights in. The chef-inspired kitchen is a modern culinary dream, outfitted with stainless steel appliances, granite countertops, sleek modern cabinetry, and a breakfast bar for casual meals or morning coffee. Breakfast area provides walk-out to wooden deck, and offers a lovely view of the backyard, providing a tranquil backdrop to daily life. Upstairs, the thoughtfully designed second level features four spacious bedrooms, each with generous closet space and access to three full bathrooms. The primary suite is a private retreat, featuring a luxurious 5-piece ensuite with a deep soaker tub and walk-in closet. A Jack & Jill bathroom joins two bedrooms, while a private ensuite and walk-in closet make the fourth bedroom perfect for guests or growing teens. Double car garage and driveway offers 6 combined parking. No sidewalk. Situated just minutes from Highway 407, Durham College, Ontario Tech University, Shopping centres, top-rated schools, parks, and upcoming community amenities, this home offers the perfect blend of suburban tranquility and urban accessibility. Tenant pays 70% utilities. BASEMENT NOT INCLUDED. (id:60365)
51 - 130 Ling Road
Toronto, Ontario
VILLAS OF MORNINGSIDE! Incredible opportunity in a safe, spacious residential and sought after complex that boasts a parklike setting. First one like this offered in months. This main floor entry 2 storey townhome has been beautifully renovated throughout offering bright and elegant space for living and entertaining. This generously sized, warm and inviting unit features a fresh and modern family kitchen with extra large quartz counters, Stainless appliances, new cabinetry, abundance of storage and overlooks the front lawn. The open living and dining rooms are carpet free, bright and spacious and lead into a convenient and rare 3 piece updated bathroom. Freshly painted throughout heading upstairs onto 3 generously sized bedrooms all with updated closets and lighting, refreshed and refashioned new 4 piece bathroom and a perfect little den to use for an office/storage/pet centre/etc separate from the bedrooms. The highlight is the enclosed private front patio with shed allowing for child play/meals outside/relaxation/entertainment. Ideal for first time buyers or downsizers, this unit is close to everything you could ask for in this Westhill vibrant community. Shops, schools, colleges, parks, transit, place of worship and so much more! One parking spot included underground. The perfect place to call home! Fantastic price point(over 1400 sf!) , A+ home inspection and excellent status available! **PHOTOS COMING SOON** (id:60365)
35 Willey Drive
Clarington, Ontario
This charming raised bungalow offers 2+1 bedrooms and 2 bathrooms, blending comfort and convenience. Entering the main floor you will find your family room space which is perfect for entertaining guests or a relaxing evening on your couch. The eat-in kitchen includes stainless steel appliances sliding doors that open up directly to your backyard oasis. The backyard features two decks with a gazebo and an above ground pool and an irrigation system. Back inside, two bedrooms and a full bathroom complete the main level, making this space great for first time home buyers or those looking to downsize. Heading downstairs, you will find a fully finished basement that provides even more room to enjoy, with bonus living space for the whole family, another bedroom or office space and the second washroom in the home. Beyond your doorstep, 35 Willey Dr. offers access to some of Bowmanville's best amenities. Including, recreational opportunities like the Garnet B. Rickard Recreation Complex and serene hikes at Darlington Provincial Park. Enjoy local favourites from markets and cozy cafés, to craft breweries and amazing restaurants. A quick drive brings you to essential services like Lakeridge Health Bowmanville and a soon-to-be GO train station that will be conveniently located right around the corner. (id:60365)
1108 - 225 Bamburgh Circle
Toronto, Ontario
Well-Maintained Tridel Condominium With A Functional, Spacious Layout. Enjoy Unobstructed, Sun-Filled East Exposure And A Split 2-Bedroom Design Plus A Versatile Solarium, With Walkouts To The Balcony From Both The Solarium And Primary Bedroom. The Solarium Can Easily Serve As A 3rd Bedroom. Features Include Laminate Flooring Throughout, Ensuite Laundry, And 24-Hour Gatehouse Security. Residents Enjoy Exceptional Amenities Such As Indoor And Outdoor Pools, Exercise Room, Squash Court, Recreation Room, Guest Suites, Visitor Parking, And More. Rent Covers All Utilities, Basic Cable TV, And Rogers High-Speed Internet. Conveniently Located Within Walking Distance To TTC, Schools, Foody Mart Supermarket, Banks, Restaurants, Library, And Park, And Just Minutes To Highways 404, 401, And DVP. (id:60365)













