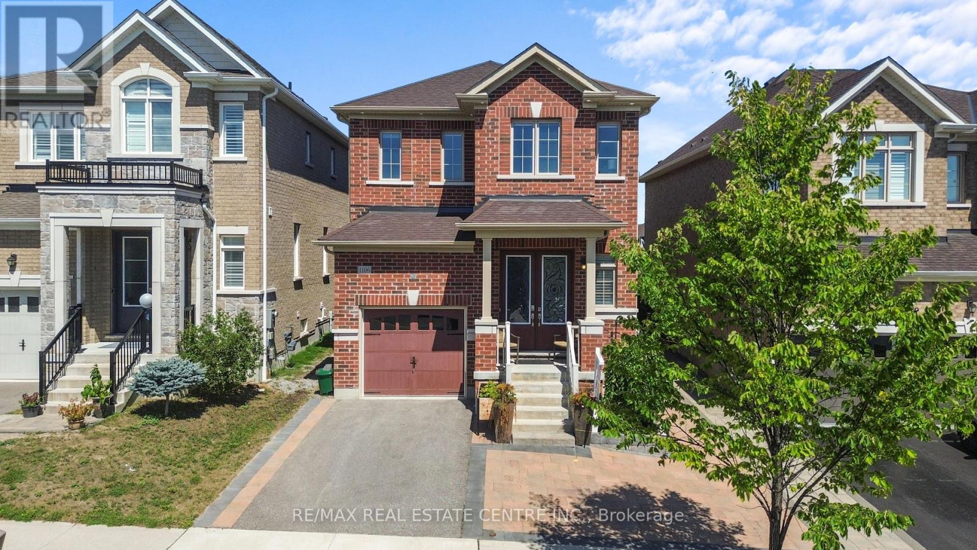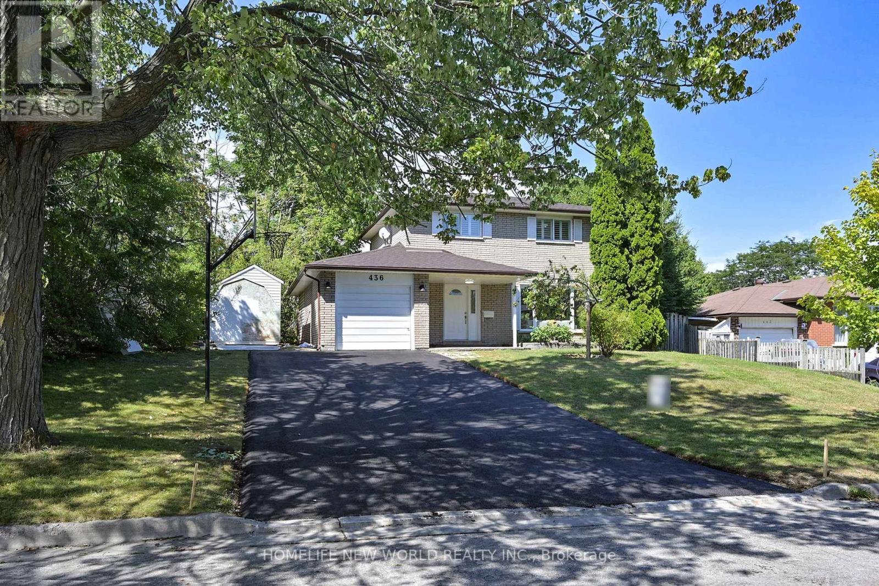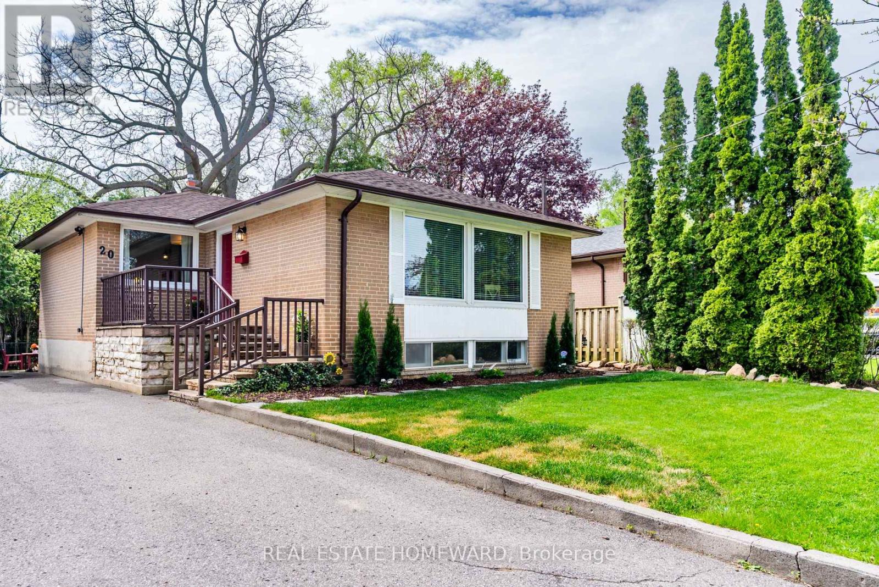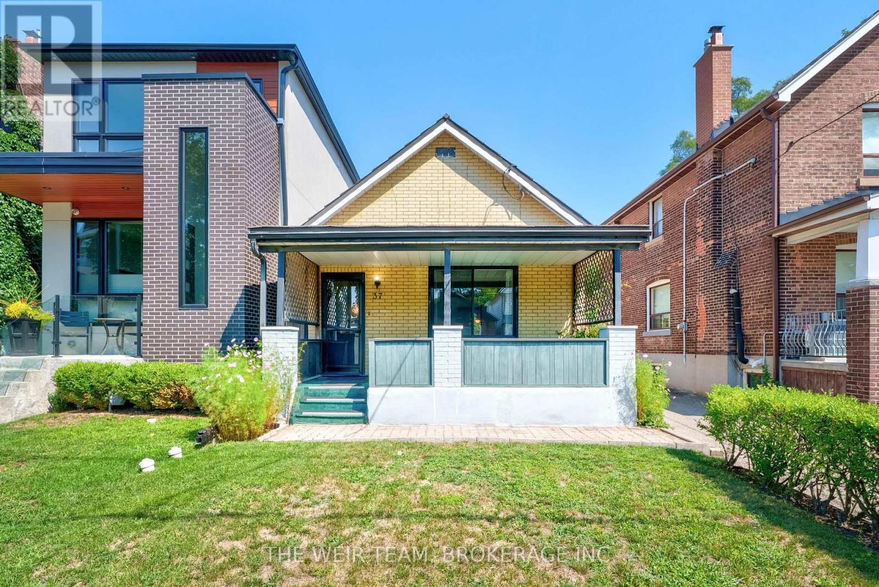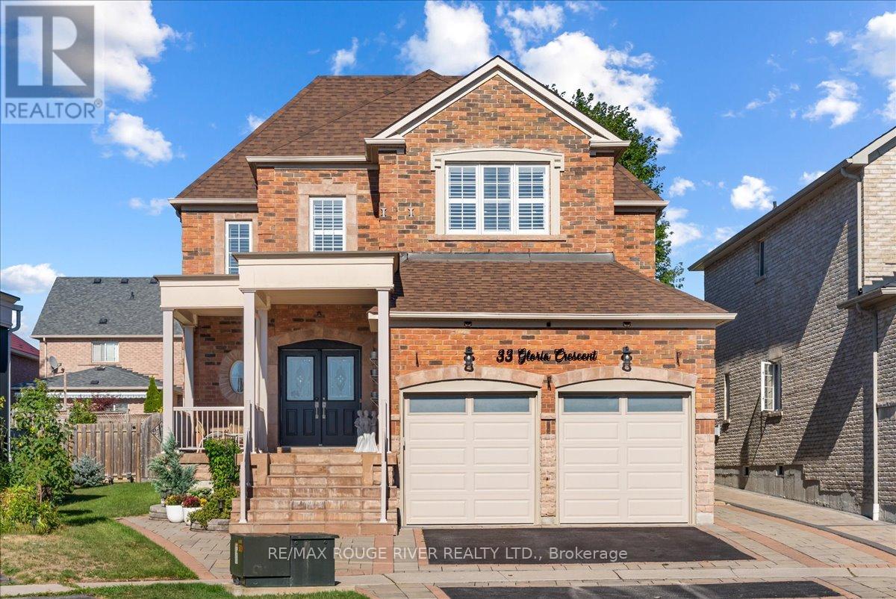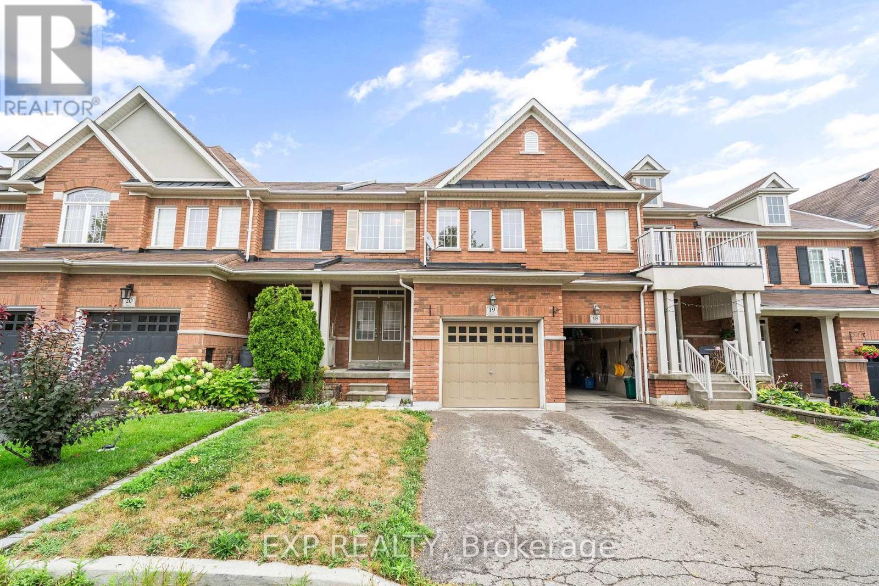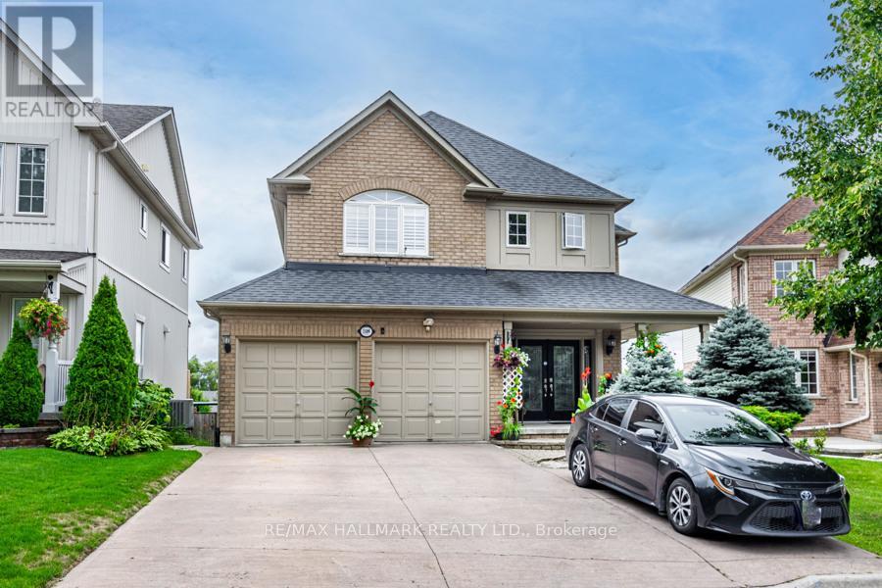40 Soltys Drive
Whitby, Ontario
Welcome to 40 Soltys Drive. This distinguished 2-storey brick residence combines modern family living with timeless sophistication. From the moment you enter, the high ceilings, statement light fixture and custom oak staircase create a sense of grandeur, showcasing the thoughtful attention to detail that defines this home.The heart of the home is the kitchen. Tailored with high-end finishes, premium appliances, and a refined design that blends function with style. Imported quartzite stone counter tops and backsplash truly elevate this space. The open-concept layout connects the kitchen seamlessly with the dining and family areas, creating a space equally suited for everyday living and entertaining. Rich oak flooring on main level and staircase. Accent wall designs in primary bedroom, powder room & stairway walls. The upper level features four spacious bedrooms and three full bathrooms. The primary suite offers a private retreat with double-door entry, his-and-hers custom closets, and a spa-inspired ensuite complete with double sinks, frameless glass shower, and a deep soaker tub. Additional bedrooms are large in size and all have access to a full bathroom. Broadloom on upper floor provides a comfortable feel. 2nd floor reading nook is a quaint space to unwind. Professionally landscaped front and backyard elevate the exterior, with a stone patio, custom horizontal fencing, wood planters, and a bespoke shed creating an inviting outdoor space. Inside access to the double garage, main-floor laundry, and over 1,000 sq. ft. of lower-level potential, further enhance convenience and lifestyle.This is a home that has been thoughtfully curated by an owner with a discerning eye for design. Sophisticated, modern, and tailored for family living. Easy Access To Toll-Free Portion Of Hwy 407, 401, & 412, Parks, Trails & Shopping, Catchment Zone For Durham's Top Schools. New School slated for completion in 2026 is walking distance. This home offers style, comfort and room to grow (id:60365)
1106 Cactus Crescent
Pickering, Ontario
Fabulous & Luxurious All-Brick Detached Home In Pickering's Seaton Community! This Upgraded Home Features 3 Large Bedrooms With Separate Living And Family Room, A Brand New Custom Kitchen With Quartz Counters With Breakfast Bar, Designer Backsplash & Custom Cabinetry To Wow You And Your Guest, Be Greeted By Rich Interior Upgrades Which Include Custom Wainscoting, Silhouette Blinds, Hardwood Floors Main Floor and Second Floors With Upgraded Vents, Custom Closet Organizers Throughout. Exterior & Interior Pot lights & Freshly Painted Finishes With Benjamin Moore Paints, Highlighted By A Custom Piano-key Painted Staircase. Large Eat-In Kitchen Has Access to Walk out On A Fully Landscaped & Fenced Yard With Stone Work Along With Patio & Gazebo For Your Ultimate Privacy. Exterior Offers Luxury Stonework & Custom Kitchen Garden Beds. Enjoy 3 Large Spacious Bedrooms Along With 2.5 Baths, Conveniently Located 2nd Floor Laundry. Direct Garage Access To Home. Next To Seaton Trail & Bike & Walking Paths, Next To A State Of The Art Brand New DDSB School(Josiah Henson Public Elementary School), And Next To Parks, Shopping & Highways 401/407. (id:60365)
3136 Willowridge Path
Pickering, Ontario
Opportunity is knocking! 3 year old Mattamy home [Valley View Model] - This Stunning detached4-bedroom, 4-bathroom home offers the perfect blend of space, comfort, and versatility for every stage of life I Over 2700 sq ft I Separate Living and Family room I Additional family room on 2nd level, ready to transform into a Work/Study or Library area I Spacious layout is designed with both entertaining and quality family time in mind I The unfinished basement is a blank canvas ready to be transformed into a playroom, home office, entertainment nook or future in-law suite - whatever fits your family's needs as they grow I Upgrades: Waterfall Quartz counters in Kitchen I Upgraded Kitchen Cabinets I Upgraded Hardwood flooring through-out the home I 9 Ft Ceilings on Main and Second Level I All Upgraded Bathrooms with Quartz Countertops I Oak Staircase with Wrought Iron pickets I Basement with Full size windows I Option to add Separate entrance on Main floor I Close to Walking trails, parks, bike trails, Highway 401/407 and more I This is more than just a house-it's a forever home that adapts to your family's needs I Don't miss your chance to make this exceptional modern contemporary styled property yours! (id:60365)
436 Arnhem Drive
Oshawa, Ontario
Located in a Secluded, Well-Kept Neighborhood, Situated on a large 75 ft lot with mature trees and plenty of privacy. Freshly painted in a modern, up-to-date décor with new vinyl flooring on the ground and second floors, and basement recreation area. Features include a newer roof (2023), high-efficiency gas furnace, air conditioner (2022), new stove (2025), central vacuum system, and a new driveway (2025).Additional highlights: Mudroom extension on garage (10x10), Open-concept layout, Spacious living room with a large window and abundant natural light, Backyard Gardens with interlock, Direct access to the garage from the house, No sidewalk. 1min drive to Costco, 8 mins to Oshawa Center, 9 mins to Durham College / Ontario Tech University. (id:60365)
20 Woodgarden Crescent
Toronto, Ontario
Over 2000 Sq feet of Living Space in this Renovated detached Bungalow Home in a well established Community. Spacious layout for 2 families to live in. The main level has 1049 sq feet of living space with 3 bedrooms. Upgrades Completed: Furnace in 2025. 2024 = pot lights, crown molding, and Professionally painted. Main floor windows in 2018, Roof Approximately 7 years old. Updated electrical (2019). The Finished Basement apartment with over 800 sq feet of living space with 2 bedrooms & windows in every room was renovated in 2019. It offers a private side entrance with steel door, stylish vinyl flooring & has the plumbing ready for a future washer & dryer. Nestled on a mature lot with a Cedar shed for extra storage. Enjoy 2 Separate patio areas & fenced yard. Owned and Cared for by one Family since 1966! Close to French Immersion Schools, Elementary & High Schools. 5 minute walk to parks & playgrounds. Easy access to Go train, Public transit, Hwy 2 & Hwy 401. (id:60365)
38 - 460 Woodmount Drive
Oshawa, Ontario
End Unit Townhome in North Oshawa! Bright and spacious, this home is ideal for first-time buyers. The main floor features hardwood floors, an open layout, and extra windows that fill the space with natural light. The modern kitchen offers plenty of storage and flows seamlessly into the living and dining areas. Upstairs, youll find three large bedrooms, a convenient second-floor laundry, and a primary suite with its own ensuite. Enjoy your morning coffee on the covered front porch or relax in the private green space of your backyard. With grass cutting and snow removal taken care of, you'll appreciate the ease of low-maintenance living. Located in a desirable school area and just minutes to Highway 407, this home combines comfort, convenience, and location. Offers anytime with flexible closing available! (id:60365)
35 Lawson Road
Clarington, Ontario
Welcome to this charming 2+2 bedroom raised bungalow on a 65' x 343' lot in desirable Courtice. Built in 1973, this well-maintained home offers 1,188 sq.ft. above grade plus a finished walkout basement. The main level features a bright living and dining area, spacious kitchen, two bedrooms including a primary with 3-pc ensuite, and a 4-pc semi-ensuite. The lower level boasts a large rec room, den, two additional bedrooms, laundry, and storage. Enjoy central air, forced air gas heating, double-wide driveway, tiered deck, enclosed front porch, gardens, and two sheds. Convenient to schools, parks, shopping, Hwy 2 & 412. (id:60365)
37 Coleridge Avenue
Toronto, Ontario
Welcome home to 37 Coleridge Avenue, a solid, well-maintained 1+2 bedroom detached bungalow nestled on a generous 25 x 123 ft lot. Perfectly suited for first-time buyers, downsizers, or renovators looking to get into this fantastic neighbourhood, this move-in ready home offers great bones and loads of potential. Step onto the inviting front porch, the perfect spot to watch the sunset and chat with neighbours. The foyer, with plenty of room for coats and shoes, leads into a warm, functional interior that's move-in ready yet ripe for your personal touch. The main floor features a comfortable layout with hardwood floors, a bright open-concept living and dining room, and a main-floor bedroom. The kitchen offers ample counter and storage space, ideal for the home chef. The finished basement includes two additional bedrooms, perfect for guests, a home office, or extra living space, plus ample storage throughout. The basement bathroom features an extra-large jetted soaker tub, the perfect place to unwind. Enjoy outdoor living in the fenced, landscaped backyard, a great place for the kids to play, or potentially build a garden suite. The space is completed by a private deck, perfect for summer BBQs or morning coffee. Located on a quiet, family-friendly street, just steps to TTC, parks, schools, and the Danforth, this is a rare opportunity to own a detached home in the heart of the city. Don't miss your chance to make this East York gem your own! (id:60365)
33 Gloria Crescent
Whitby, Ontario
Absolutely Stunning Fully Upgraded Luxury Home Nestled In The Heart Of Prestigious Williamsburg Whitby. A Highly Sought-after Neighbourhood Known For Its Top-rated Schools, Family-friendly Community, And Proximity To Lush Greenspaces. With Over $200K Spent On Tons Of High-End Upgrades This Home Truly Stands Out From The Rest. Arrive To An Extended Interlock Driveway And Inviting Front Porch, A Double Door Entry With New Porcelain Tiles, 9 Ft. Ceilings Main Floor & Engineered Hardwood Floors Throughout. Open-Concept Living And Dining Areas Are Beautifully Enhanced With Custom Accent Walls & Pot Lights. Enjoy A Separate Yet Spacious Family Room With A Cozy Gas Fireplace, Large Windows With California Shutters. Fully Renovated Kitchen With Quartz Countertops, Large Center Island, New LG Stainless Steel Appliances, Pot Filler, & A Walk-out To A Massive & Beautifully Landscaped Pie-shaped Backyard With New Retaining Walls & Shed Pad. Plus The Main Floor Has A Convenient Bedroom Ideal For Guests Or A Home Office. Head Upstairs On The New Staircase With Wrought Iron Railings, You'll Discover 4 Luxury And Spacious Bedrooms, Including 2 Stunning Primary Bedrooms, One With 5-Piece Ensuite, Other With 4-Piece Ensuite And Both Has His And Her Walk-in Closets. And Other 2 Bedrooms Include Large Closets & Windows. But It Doesn't Stop There This Home Offers Finished Basement With Side Entrance, 2 bedrooms, Spacious Living Area, Upgraded Kitchen, Separate Laundry, Plus Potential Income Of $2,050/Month (Utilities Incl.) Plus A Big Storage Room & 2 Extra Cold Rooms In The Basement. This Home Has Approx. 155 Pot Lights, New Chandeliers, California Shutter Blinds, Newly Installed High-efficiency Lennox AC 16 Seer , Fireplace Frame And Upgraded 200 Amps Electric Panel. Walking Distance To Highly Rated & One Of The Best Williamsburg Public School & Catholic Schools. Enjoy Family Time At The Famous Rocketship Park. Close To All Amenities, Hwy 412, Parks, Transit, Shopping & More! (id:60365)
19 - 715 Grandview Street N
Oshawa, Ontario
Welcome to a bright and spacious 3-bedroom, 3-bathroom townhome nestled in a quiet and peaceful neighbourhood. Backing onto the Harmony Valley Conservation Area, this home offers the rare luxury of lush treetop views and direct access to nature trails, all from the comfort of your backyard. The open-concept main level is flooded with natural light thanks to oversized windows and a smart, family-friendly layout. The kitchen is updated with stainless steel appliances, generous counter space and a charming eat-in area that walks out to a raised deck, perfect for morning coffee with a view. The primary suite is your personal retreat, featuring a walk-in closet and a private 4-piece ensuite. The finished lower level offers even more space with a walkout to the backyard, ideal for entertaining or creating a cozy rec room. Enjoy low-maintenance living with POTL fees that cover water, snow removal, garbage, and lawn care for common areas ($189.98/month). Located minutes from the 401 & 407, top-rated schools, shopping, parks and restaurants, this is your chance to live surrounded by nature without leaving the city. Don't miss this rare ravine-side gem, your peaceful Pinecrest lifestyle awaits! (id:60365)
1109 Keswick Court
Oshawa, Ontario
A must-see, spacious and beautifully maintained home in a highly desirable neighbourhood! Move-in ready with a walk-out to a tiered deck offering stunning views of the park to the south. Upstairs features a luxurious primary suite with a large walk-in closet and spa-like 5pc ensuite, plus three additional generously sized bedrooms. Recent upgrades include: new vinyl flooring throughout (2021), basement kitchen tiles, a newly added laundry room in the basement powder room, refreshed main floor flooring, and a brand new 2nd floor washroom. The garage has been converted into an entertainment room, with the remaining space measuring 3m x 6m. It can easily serve as additional storage or be converted back into a full garage at the future owners discretion. The Pool is as it is. **EXTRAS** The basement offers potential for additional income, It features 2 walk-out bedrooms, which could further increase income potential by $2,000. The property is also conveniently located close to all amenities. (id:60365)
Ph-913 - 90 Broadview Avenue
Toronto, Ontario
An Incredible Opportunity To Own One Of South Riverdale's Most Exquisite Suites - A Well-Appointed, Ingeniously Designed, Breathtaking Two-Bedroom Penthouse In The Ninety. Abundance Of Natural Light Throughout W/ Floor To Ceiling Windows & Soaring 11-Foot Ceilings. Opulent Modern Kitchen. Grand Living & Dining Room W/ Walk Out To Spacious Terrace W/Natural Gas. Spa-Like Bathroom. Exposed Concrete Ceilings & Accent Walls, Built-in Modern Closets in both bedrooms, Wine Fridge in the Kitchen, Viking Gas Stove Top & Oven, Hardwood Flooring Throughout. Walking distance to Broadview Hotel, Cafés, Restaurants, Dog Park with TTC 24 hours Street Cars. Walking distance to TTC New Ontario Line with GO station.High Speed Internet is included in the maintenance fees (id:60365)


