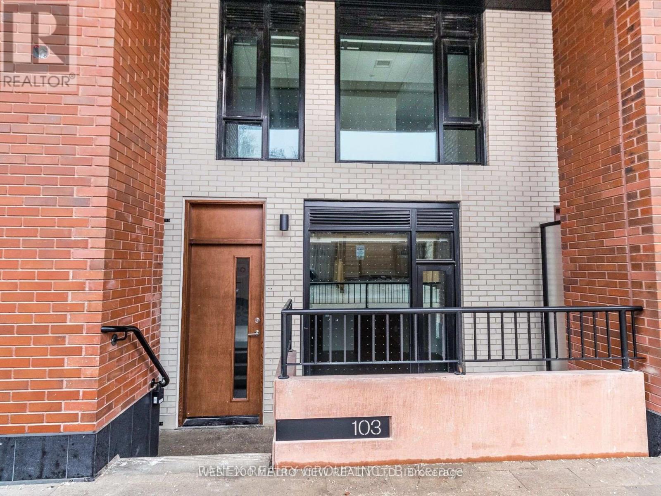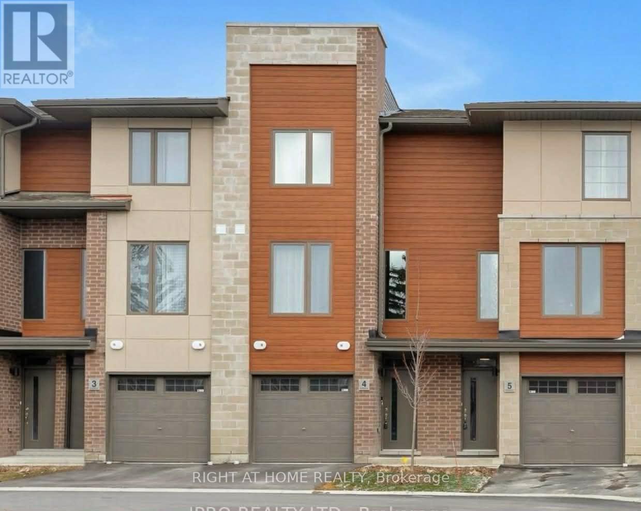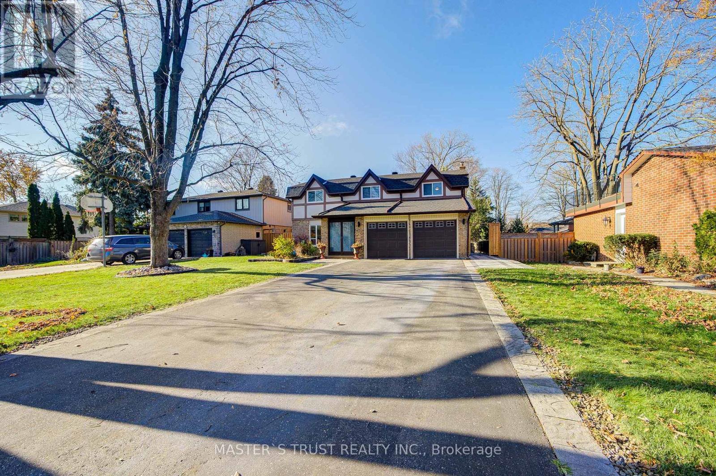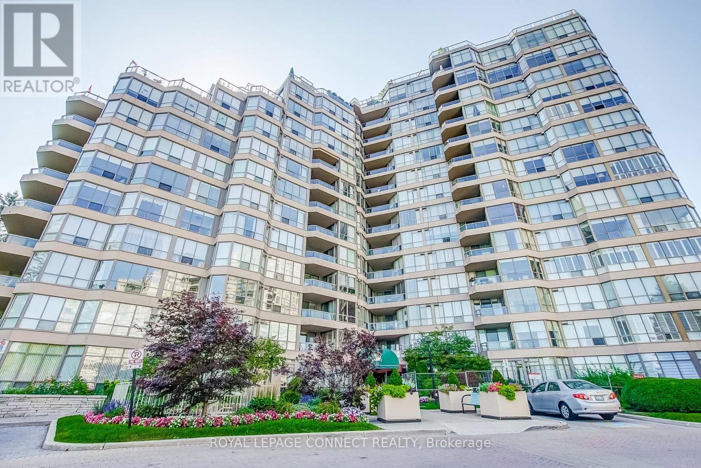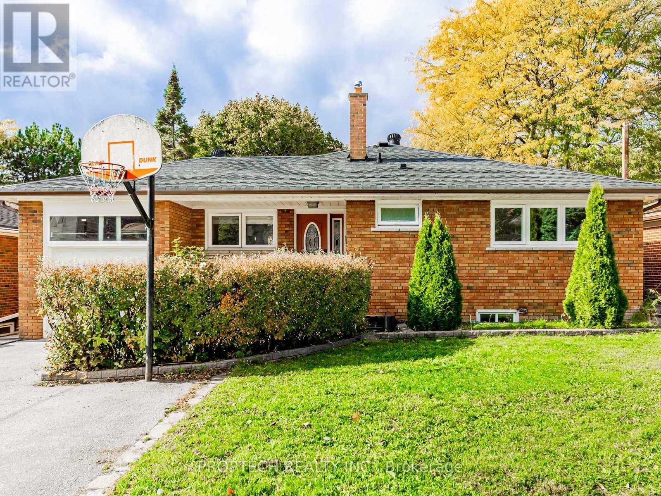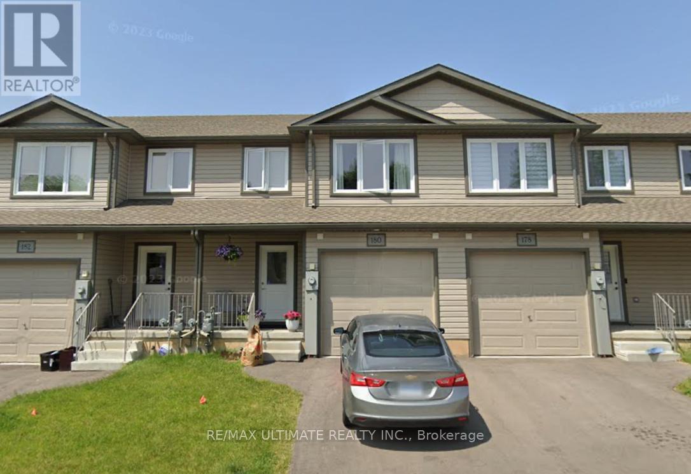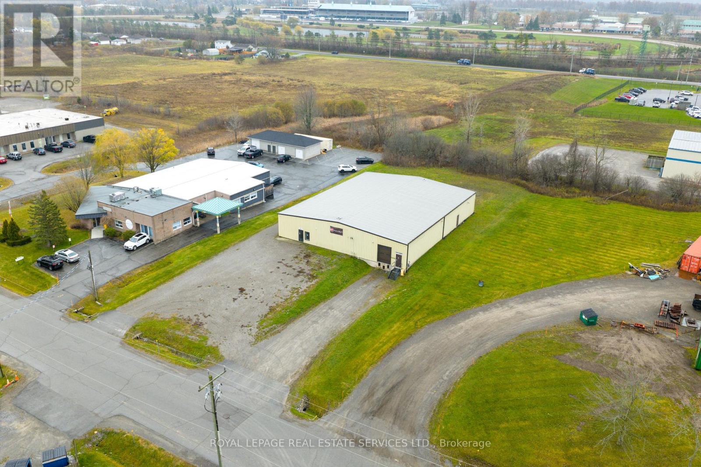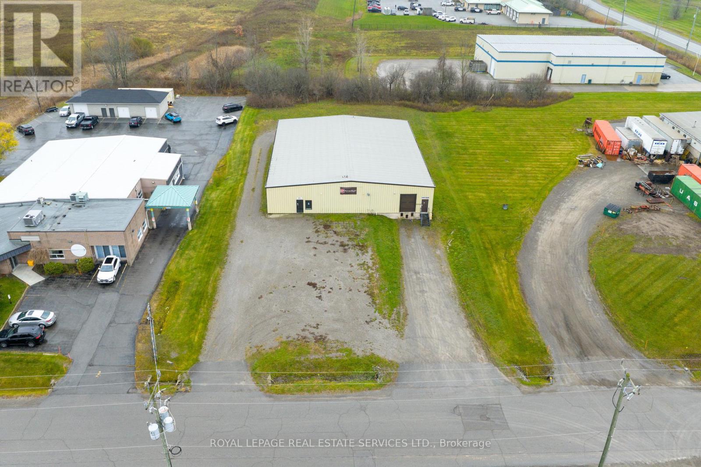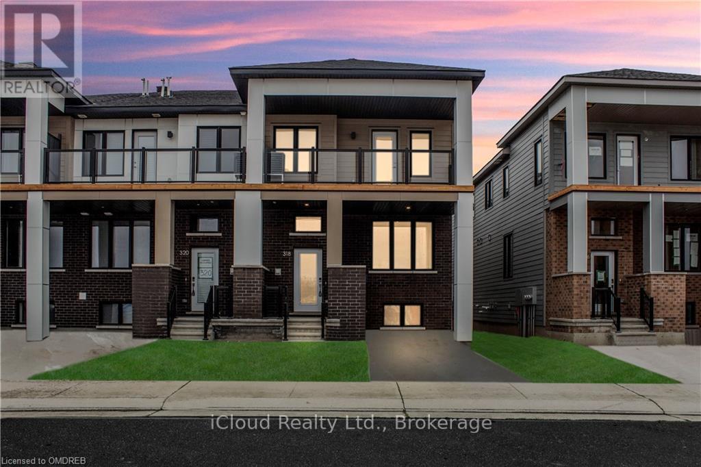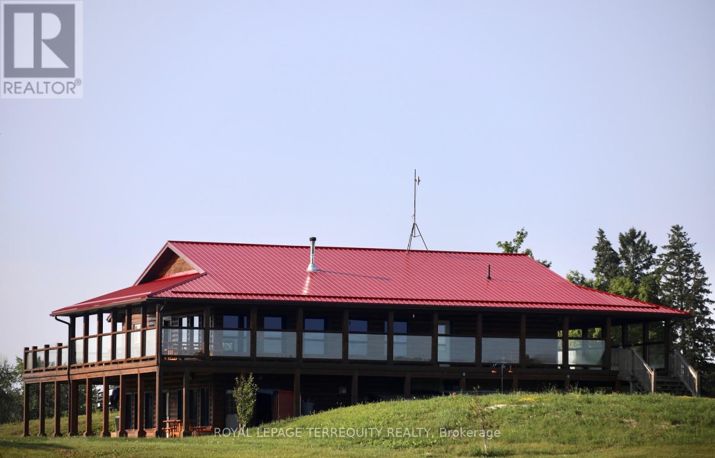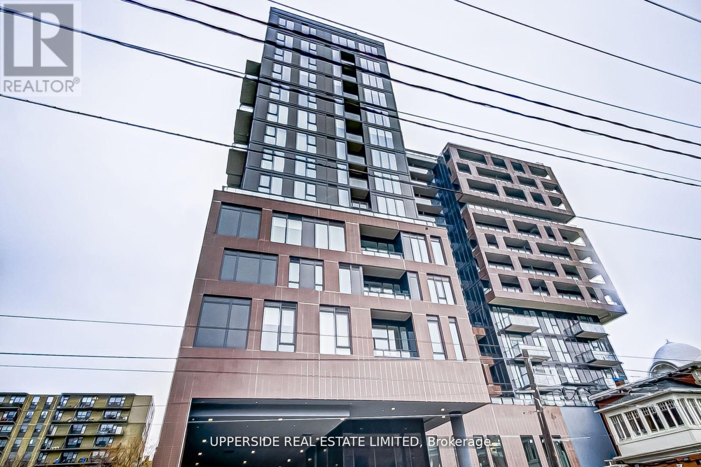103 - 7 Watkinson Avenue
Toronto, Ontario
Spectacular Ground Floor Townhouse at Junction House! Front Door Street Level Access to Dundas! Freehold Style while also enjoying full building amenities- concierge, co-working space, gym, guest parking and sprawling rooftop for your enjoyment. Fabulous High End Kitchen with integrated appliances and gas cooktop, hardwood throughout, living room Extra Large Front Window, main floor full washroom. 2 bedrooms + oversized Den that is large enough to be a bedroom! All Upgraded High End Light Fixtures included!. BBQ Gas Line right outside your front door W/ Water Hose Access! Storage locker included. (id:60365)
4 - 33 Dawson Drive
Collingwood, Ontario
FURNISHED OR UNFURNISHED | AVAILABLE JAN 1, 2026. Willing to do SKi Seasonal Rental (Jan to March 31) as well! Welcome to this brand new luxury townhome in one of Collingwood's most desirable locations! Fully equipped and move-in ready, this 3-bedroom, 3-bathroom home offers modern comfort, style, and convenience perfect for professionals, families, or seasonal renters. Each spacious bedroom features its own full bathroom, providing ideal privacy and functionality. The primary bedroom includes two closets and a spa-like ensuite, while the second upstairs bedroom also boasts a private ensuite. The third bedroom, located on the lower level, offers a walk-in closet and 4-piece bathroom ideal for guests, a home office, or in-law suite. Enjoy stylish laminate flooring throughout, central vacuum, and a bright, open-concept main floor with combined kitchen, dining, and living space" perfect for entertaining. Walk out to the private deck and backyard for relaxing outdoor living. 2 Parking Spaces + Visitor Parking. Steps to Restaurants, Shops, and Trails. Minutes to Downtown Collingwood & Blue Mountain. This beautifully finished home checks every box, book your private viewing today and experience the best of Collingwood living! (id:60365)
72 Rose Way
Markham, Ontario
Wow! This meticulously maintained and fully updated home sits on an expansive 57x265' park-like lot on a quiet street. Renovated from top to bottom with exceptional attention to detail, this property offers over 3,000 sq. ft. of finished living space and countless premium features designed for comfort, style, and long-term enjoyment. Upgrades include reinforced subflooring, hardwood floors on main/2nd levels, porcelain tile in foyer/kitchen/baths, Glass shower rooms, smooth ceilings with LED pot lights, crown molding, picture & bay windows (2016), solar tube on 2nd floor, waterproof underlayment and sauna in basement. Inside garage entry, enclosed front porch, 20'x40' in-ground pool with concrete surround, large decks and pergola, metal gazebo and extensive interlock. double side entry to backyard, Pinewood bunkie (2023). Furnace (2025), roof (2023), zebra blinds (2025), built-in Napoleon electric fireplace and cabinets in family room. Short walk to parks, schools, hospital and amenities. (id:60365)
126 Summitcrest Drive
Richmond Hill, Ontario
126 Summitcrest Drive presents a rare opportunity to own a fully renovated, detached home in one of Richmond Hill's sought-after neighborhoods. This residence has been meticulously updated with a modern open-concept layout-a feature that is rare in this area-creating a bright, flowing main floor ideal for contemporary living and entertaining. The living space is anchored by an elegant, updated wood-burning fireplace, offering warmth and character to complement the sleek design. The kitchen has been thoughtfully redesigned with premium cabinetry, a large central island, and stainless-steel appliances, seamlessly connecting to the dining and living areas. Expansive sightlines, abundant natural light, and refined finishes throughout the main level enhance both comfort and functionality. The upper level comprises four bedrooms and two fully renovated washrooms, including a luxurious primary bedroom with a private ensuite. The basement features a separate entrance, kitchen, living area, bedroom, and washroom. This versatile space is ideal for extended family, multi-generational living, or potential rental income where permitted, adding both convenience and flexibility. Additional highlights include a private driveway, attached garage, and fenced backyard, offering practicality and privacy. Situated close to highly rated schools, parks, shopping, transit, and major roadways, this home balances a tranquil residential setting with easy access to modern amenities. With its rare open-concept design, extensive renovations, updated wood-burning fireplace, and adaptable basement, 126 Summitcrest Drive offers a refined and modern lifestyle in Richmond Hill, appealing to buyers seeking both elegance and functionality. Open house Nov 15th, 16th, 22nd and 23rd from 1:15pm to 4:15pm (id:60365)
532 - 10 Guildwood Parkway
Toronto, Ontario
Luxury Resort-Style Living at the Prestigious Gates of Guildwood. Step into unparalleled comfort and elegance in this beautifully refreshed and freshly painted 1+1 bedroom suite. This optimally designed condo boasts a spacious and functional eat-in kitchen with exquisite quartz countertops, a sleek stainless steel under-mount sink, and a breakfast bar-perfect for casual dining or a pass thru while entertaining guests.The open-concept design, with its gleaming hardwood floors, seamlessly transitions through into a sun-drenched den-an ideal haven for a home office, guest suite, or additional bedroom. Enjoy the direct access from both the inviting den and the generously sized primary bedroom to a private balcony, the perfect oasis for sipping morning coffee or unwinding with evening views. Retreat to the primary bedroom that boasts oversized his-and-hers closets and a tastefully renovated 3-piece ensuite featuring a walk-in shower. Additional perks include owned tandem parking for two vehicles! Offering at an unbeatable quality, value, layout and size for price per square foot compared to newer construction.Indulge in a truly resort-like lifestyle with impressive world-class amenities: indoor pool, whirlpool, gym, squash and tennis courts, engaging pickleball, billiards, putting green, and a vibrant calendar of social activities. All of this is set against the backdrop of beautifully landscaped and award-winning grounds, complete with picturesque gardens and outdoor bbq patios.The all-inclusive maintenance fees cover heat, hydro, water, internet, and cable-ensuring you enjoy worry-free living. Additional features include guest suites, a vibrant party/meeting room, and 24/7 gatehouse security for your peace of mind. Ideally situated just steps from TTC, GO Transit, serene parks, diverse shopping options, scenic waterfront trails, and the historic Guild Inn Estate, this condo embodies more than just luxury; it represents a lifestyle of elegance and convenience! (id:60365)
16 Shaunavon Heights Crescent
Toronto, Ontario
Bright 3-bedroom family home with great appeal and a big, fully fenced yard. Inside you'll find a new kitchen, three updated washrooms, spacious master bedroom with ensuite, a sunny main-floor sunroom, and flexible living space. The finished basement has a separate entrance-great for in-laws, guests, or a home office. Walk to parks, ravines, nature trails, the community centre, and tennis courts. Close to public, Catholic, French Immersion, private schools, Crestwood Prep, and nearby IB schools. Malls, plazas, and the TTC are just minutes away. Move-in ready and very convenient. (id:60365)
180 Head Street S
Norfolk, Ontario
Welcome to 180 Head Street, a beautifully maintained freehold townhouse in the heart of Simcoe, Norfolk County. This spacious home features 3 generous bedrooms, 3.5 bathrooms and a fully finished basement, offering comfortable living space for families, professionals, or investors. The open-concept main floor includes a modern kitchen with a stylish breakfast bar and stainless steel appliances, flowing seamlessly into the living and dining areas. Ideally located within walking distance to downtown Simcoe, Fanshawe College, local shops, and the Simcoe Fairgrounds, this property offers exceptional convenience and a strong community feel. As a freehold townhouse, you'll enjoy full ownership with no condo fees, providing an affordable and appealing long-term investment. Set in beautiful Norfolk County, residents can enjoy nearby parks, trails, wineries, farmer's markets, and the stunning Lake Erie beaches just a short drive away. With its prime location and well-designed layout, 180 Head Street is a fantastic opportunity for both families and investors alike. (id:60365)
625 Industrial Drive
Fort Erie, Ontario
flex term. great location. +/-8,000 sf single storey, small scale industrial/warehouse. On +/-.91 acres. Loading dock with 10' truck level door, 12ft (approx) drive in door. 17' clear height, 200A/3 phase power with upgrade to 3 phase 400A 120/208V or 600A/600V available. Well maintained site. Good access to QEW. Uses: transportation depots, truck terminal, bakeries, business or commercial trades schools, catering establishments, construction trade facilities, commercial refueling stations, communication facilities, courier and delivery services, dry cleaning plants, equipment rentals and servicing, factory outlets, food processing establishments, industrial operations, laundries, machine shops, medical marijuana grow and production facilities, manufacturing, pet day care establishments, plumbing shops, printing establishments, public storage, public uses and operations veterinarian clinics in wholly enclosed buildings, warehousing, and wholesale establishments & more (id:60365)
625 Industrial Drive
Fort Erie, Ontario
Great location. +/-8,000 sf single storey, small scale industrial/warehouse. On +/-.91 acres. Loading dock with 10' truck level door, 12ft (approx) drive in door. 17' clear height, 200A/3 phase power with upgrade to 3 phase 400A 120/208V or 600A/600V available. Well maintained site. Good access to QEW. Uses: transportation depots, truck terminal, bakeries, business or commercial trades schools, catering establishments, construction trade facilities, commercial refueling stations, communication facilities, courier and delivery services, dry cleaning plants, equipment rentals and servicing, factory outlets, food processing establishments, industrial operations, laundries, machine shops, medical marijuana grow and production facilities, manufacturing, pet day care establishments, plumbing shops, printing establishments, public storage, public uses and operations veterinarian clinics in wholly enclosed buildings, warehousing, and wholesale establishments & more (id:60365)
318 Catsfoot Walk
Ottawa, Ontario
This beautiful 2 story end unit townhouse has over 1600 sq ft of finished living space, including basement. It features an open plan dining and kitchen area at it centre. The main floor consists of high grade flooring, a beautiful kitchen with soft close cabinets and drawers, a slide in convection stove, a beautiful white tile back splash, modern pendant light fixture over the kitchen sink, a counter depth stainless steel fridge, built in dishwasher and a vent hood. The large surface breakfast bar seats 3-4 comfortably. There are professionally made and installed window treatments (Hunter Douglas quality) though out the townhouse and finished basement. The 2nd story includes 3 bedrooms complete with ample sized closets and 2 full bathrooms, (the master bedroom has a 4 piece en-suite bathroom and a main floor 3 piece bathroom on the main hall). The fully finished basement, (with above grade window) can be used as an 4th bedroom or a family/ recreation room as needed with a separate laundry room and storage. Interior features;smart door lock, modern flat doors & trim, 9 ft smooth ceilings on the main floor, back splash, soft close cabinets through out (kitchen and bathrooms), metal pickets on all staircases, professionally painted throughout, AC, large windows & transom allowing natural light to cascade through out the townhouse. This south facing townhouse is bright & airy. Enjoy moments of solitude on the upstairs balcony that rounds out this beautiful home. Located East of Borrisokane Road with easy access to Highway 416, Downtown Ottawa and Kanata's tech hub. Just around the corner, you will find shops, restaurants, healthcare services and medical providers. This townhouse is easy maintenance living and super convenient to three community parks, a full sized soccer field and a network of walking trails and recreation options to fit - Any Kind of Family Friendly. (id:60365)
189 East Hungerford Road
Tweed, Ontario
This is not your run-of-the-mill country property! Consider this exquisite 20 Acre hobby farm, custom log style home built in 2008 & tastefully remodelled in 2021-23. Your family will love the generously sized rooms & if you have horses, they too will be pampered with extra-large stalls, seamless stall matts & spacious indoor training area. 4200 sf of finished space this former golf clubhouse is currently configured with 2+ 1 bedrooms & 2 bathrooms with plenty of space to create extra rooms if you so choose. Potential multi-generational home. Originally built for commercial use, it boasts extra features not typically found in a home including 400-amp service, Generac generator attached directly to the electric panel, 2 floors each with separate heating, cooling & septic systems & a spacious wrap-around deck overlooking the breathtaking landscape. Upgrades include 5 new entrance doors, metal roof, log restoration (blasting), completely new kitchen, new bathrooms, new furnace/AC, professional landscaping, paved driveway, fencing & much more. 50x110 outbuilding with concrete pad, 200amps, with its own septic, separate well & hot/cold water. This outbuilding is currently configured with a 2600sf insulated section having 5 large stalls, tack/feed room, office, washroom with shower, and a 40x40 workshop/garage area where you have room for all your toys & projects. There is an additional 17x60 hay/storage barn. The home features an open concept living/dining room with large windows, generously sized bedrooms & fully finished walkout basement. Enjoy the spectacular sights, sounds & closeness to nature & wildlife. Minutes to Hwys. 37 & 7 & half hour to the 401. Live your best life! (id:60365)
401 - 270 Dufferin Street
Toronto, Ontario
XO Condo, large one bed +den CN tower east view! Very Convenient Location (King W & Dufferin). Street Cars at Door Step.10' Ceiling, All Laminate Floor and a Full Size Balcony. Close to Financial District and Universities and Liberty Village Extras :all new appliances, Rogers Internet Included ! (id:60365)

