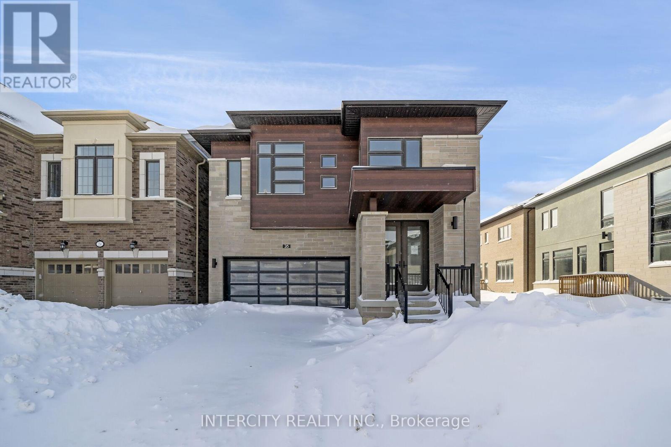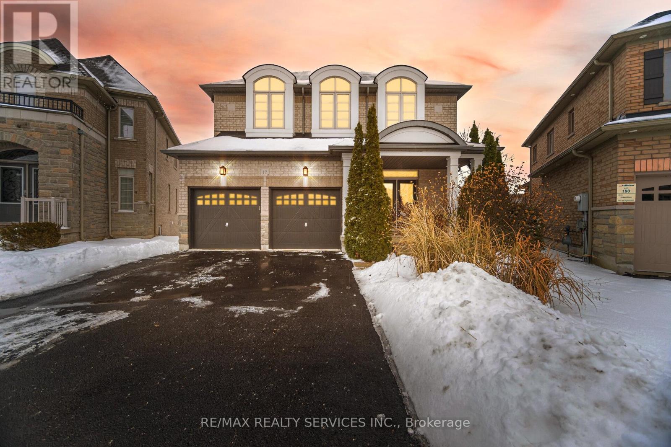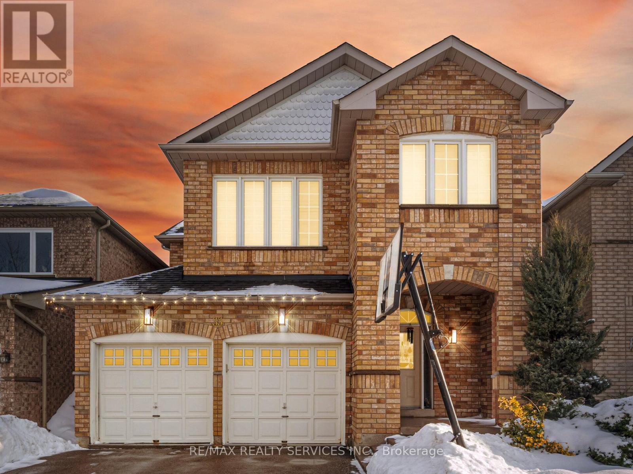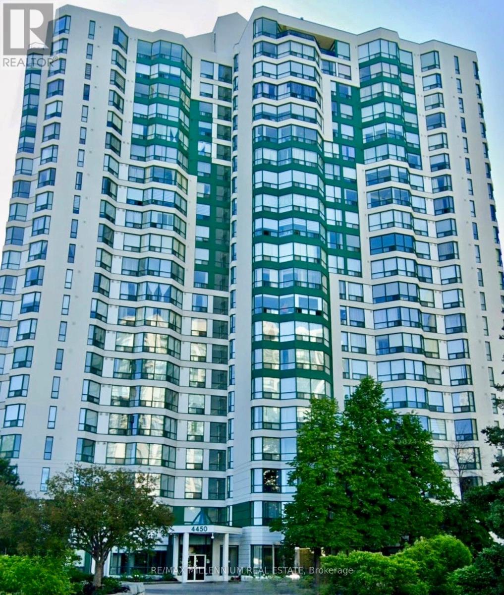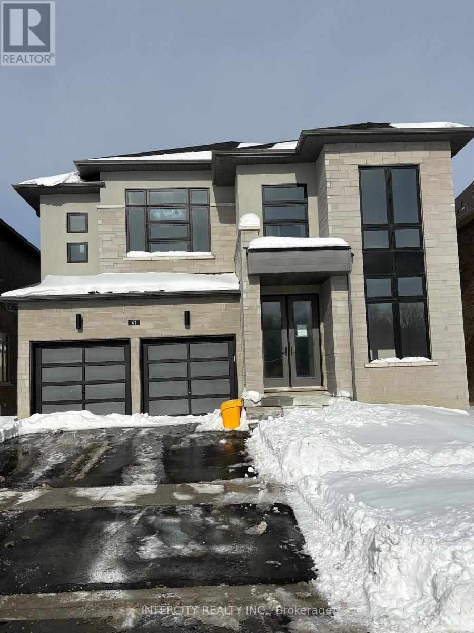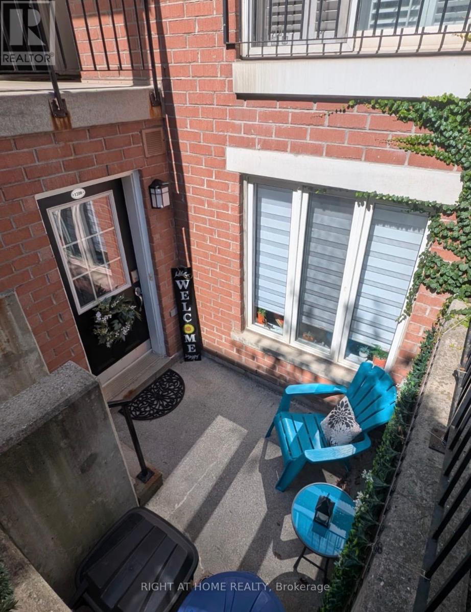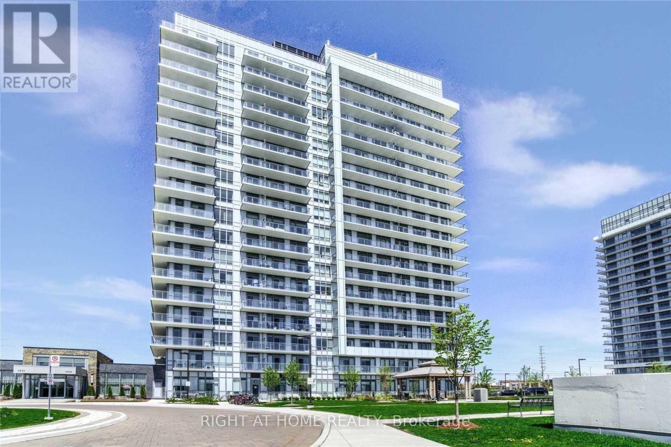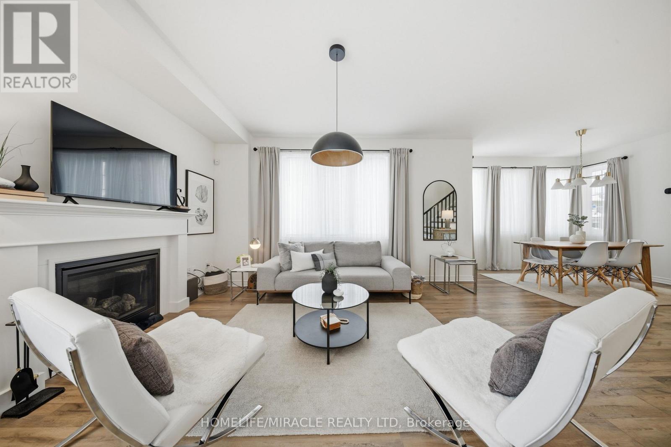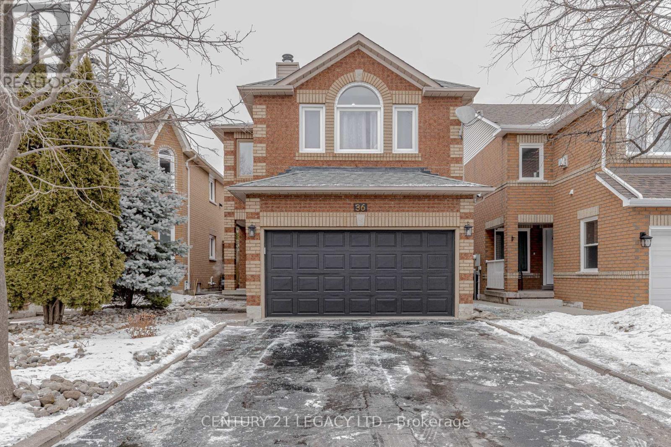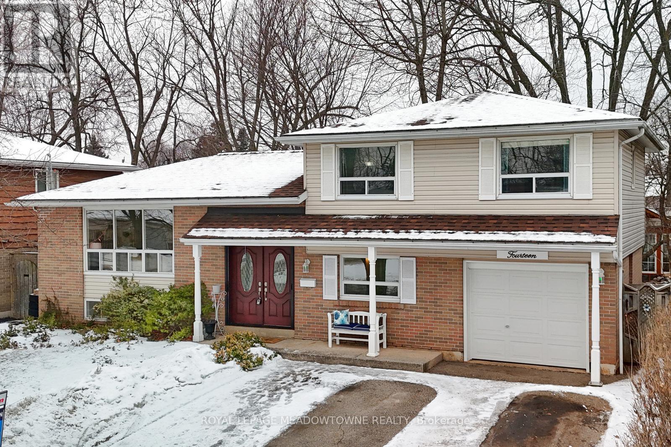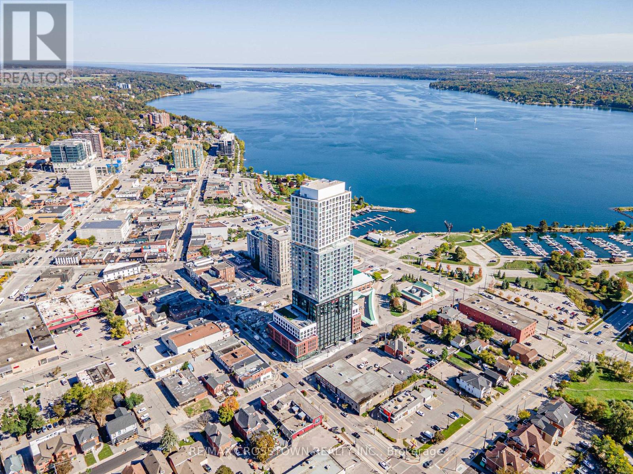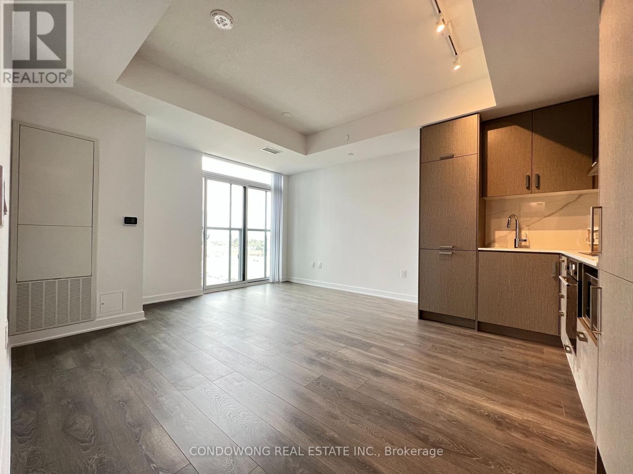Lot 121 - 26 Kessler Drive
Brampton, Ontario
Welcome to "The Bright Side" at the prestigious Mayfield Village Community, built by renowned Remington Homes. This brand-new Elora Model offers 2,664 sq. ft. of thoughtfully designed living space, perfect for both everyday living and entertaining.This stunning 4-bedroom, 3.5-bathroom residence features an open-concept layout with 9.6 ft smooth ceilings on the main floor and 9 ft ceilings on the second level, creating a bright and spacious atmosphere throughout. Hardwood flooring enhances the main level (excluding tiled areas) and continues into the upper hallway, complemented by 5" baseboards for a refined finish.The modern kitchen showcases extended-height cabinetry, a stainless steel vent hood, and granite countertops. Additional highlights include 40 oz broadloom in all bedrooms and a 150-amp electrical service, offering both comfort and functionality.A beautiful opportunity to own a brand-new home in one of Mayfield Village's most sought-after communities. (id:60365)
17 Island Grove
Brampton, Ontario
Executive Detached Home | 3,286 Sq Ft | Premium Pie-Shaped Lot | Credit Valley Welcome to this stunning executive residence situated on a premium pie-shaped lot in one of Brampton's most prestigious enclaves in Credit Valley. Featuring a double-door entry, no sidewalk, and exceptional curb appeal, this home offers luxury, space, and functionality for the modern family. The main floor boasts a dedicated den, combined living and dining area, and a separate, oversized family room with fireplace and soaring ceilings, perfect for entertaining and everyday living. The upgraded family-size kitchen is equipped with stainless steel appliances, granite countertops, and a large breakfast area overlooking the backyard. The second floor offers a spacious open-concept media room with picture windows, ideal for family gatherings or relaxation. The primary bedroom features a luxurious 5-piece ensuite and walk-in closet, while all additional bedrooms are generously sized. Enjoy the convenience of three full bathrooms on the second floor. Located in a highly sought-after neighborhood close to top schools, parks, and amenities - this exceptional home must be seen to be fully appreciated. (id:60365)
33 Sewells Lane
Brampton, Ontario
Welcome to 33 Swells Lane - a beautifully renovated 4-bedroom, 3-bathroom fully detached home in the highly sought-after Fletcher's Meadow community. Renovated from top to bottom, this home offers a bright and functional layout featuring combined living and dining areas, perfect for entertaining. The spacious family room with fireplace provides a warm, inviting space for everyday living. All bedrooms are generously sized, and the home is enhanced with countless pot lights throughout, creating a modern and elegant feel. Ideally located steps from parks, schools, Cassie Campbell Community Centre, soccer center, and Mount Pleasant GO Station, this property offers exceptional convenience for families and commuters alike. A true turnkey home in a high-demand neighborhood - just move in and enjoy. shows 10+++ (id:60365)
1202 - 4450 Tucana Court
Mississauga, Ontario
Location, location! Welcome to this exceptional, spacious, and sun filled condo in the heart of Mississauga. This beautifully maintained 2-bedroom plus solarium suite offers breathtaking views from every room, a thoughtfully updated interior, two parking spaces, and a large locker.Enjoy a spacious living and dining area with laminate flooring throughout, an upgraded kitchen with breakfast area, and a stylish backsplash. The primary bedroom features a large walk-in closet and an upgraded 4-piece ensuite, while the second bedroom is well-sized and includes a large closet. The inviting solarium is perfect for relaxing or working from home.Residents enjoy outstanding amenities including tennis and squash courts, indoor swimming pool, fitness center, party room, sauna, outdoor BBQ area, and 24-hour concierge and security. Steps to Square One Shopping Centre, restaurants, theatres, and transit, this is city living at its finest.A must-see property that truly has it all. (id:60365)
41 Goodview Drive
Brampton, Ontario
Welcome to the prestigious Mayfield Village.Discover your dream home in The Bright Side community, proudly built by renowned Remington Homes.This stunning Charlotte Model offers 2,906 sq. ft. of thoughtfully designed living space and backs onto tranquil green space, providing both privacy and serenity. Filled with luxurious upgrades, this home blends elegance with modern comfort.Step inside to soaring 9.6 ft smooth ceilings on the main level and 9 ft ceilings on the second floor, creating a bright and airy open-concept layout ideal for today's lifestyle. The home showcases 4" luxury hardwood flooring, upgraded 18" x 18" tiles, all contributing to its refined finish.Enjoy a warm and inviting gas fireplace in the family room, a stylish main-floor den, and a chef-inspired kitchen featuring stacked cabinetry, a dedicated microwave cabinet, and a striking waterfall island-perfect for entertaining.The sun-filled walkout basement expands your living space and offers endless possibilities. Additional highlights include stained stairs with elegant metal pickets and upgraded handrail. Upgraded vanities, and premium finishes throughout.This exceptional home is truly a showcase of elegance, comfort, and craftsmanship.Don't miss the opportunity to make it yours. (id:60365)
1208 - 22 Laidlaw Street
Toronto, Ontario
Welcome to 22 Laidlaw St #1208 -- an impeccably maintained condo townhome offering over 1,100 sq ft of thoughtfully designed living space, including a private backyard terrace. This bright 2- bedroom plus den layout features an open-concept main floor with tasteful upgrades throughout, perfect for a small family or a single professional. Set in an unbeatable Queen West location near Dufferin, you're steps to transit, schools, major highways, the lake, top-tier shopping, and some of Toronto's best restaurants. A true turnkey starter home in one of the city's most dynamic neighbourhoods. Underground parking rentals usually available, plus street permit options. (id:60365)
206 - 4677 Glen Erin Drive
Mississauga, Ontario
2+1 Br 2 Wr 895 Sq Ft Beautiful Sun Filled Apt In The Heart Of Central Erin Mills. A Large Balcony Overlooks a Park that gives an unobstructed sunrise view. Den Can Be Used As An Office Or A Study. Level P1 Underground Parking And Locker Are Owned. Erin Mills Town Cntr. is across the road. Minutes From 403 & 401. Close To All Public Amenities. S/S Fridge, Stove, D/W, OTR MW Oven, Ensuite Stacked Washer/Dryer. Bldng Amenities: Concierge. Playground. Indoor Swimming Pool. Gym Party Room & Plenty Of Surface Parking For Visitors. (id:60365)
919 Ash Gate
Milton, Ontario
Welcome to this beautifully upgraded 4-bedroom + den corner townhome that delivers comfort, style, and functionality throughout. Situated on a premium lot in one of Milton's most desirable neighbourhood, known for its walking trails, parks, and new schools. This home offers the convenience of being just 8 minutes from Oakville with easy access to Hwy 401 and 407. Thoughtfully designed, the floor plan provides the perfect balance of open-concept living and private, purposeful spaces, including a dedicated office ideal for remote work or quiet focus. Modern finishes, elegant upgrades, and bright, airy rooms create a warm and elevated atmosphere. Highlights include: soaring 9 ft ceilings with 8 ft door openings, a chef's kitchen featuring quartz counters and backsplash, top-of-the-line stainless steel appliances, and an impressive 8 ft island designed for family gatherings and entertaining. The open-concept layout flows seamlessly into the living and dining areas, making everyday living effortless. Upstairs, generously sized bedrooms offer space for everyone, while the primary suite serves as a peaceful retreat complete with a beautifully appointed ensuite. Whether you're hosting, working, relaxing, or growing, this home adapts to your lifestyle with ease. Every detail has been carefully selected and maintained-now all that's left is for you to move in and enjoy. (id:60365)
36 Valonia Drive
Brampton, Ontario
Welcome to This Amazing Bright Three Bedroom Detached House Backing Onto Park >>One Bedroom Finished Basement with Legal Separate Entrance (!)The Home Boasts an inviting Elegant Kitchen With Ample Cabinet Space + Stainless Steel Appliances (!) Engineered Hardwood Flooring In Living/ Dining (!) Primary Bedroom With His and Her Closets And 3 Pc. Ensuite (!) Family Room On Second Floor With Fireplace (!) Main Floor Laundry (!) Other Two Good Size Bedrooms (!) Main Floor and Second Floor Upgraded washrooms (!) Fenced Yard With Beautiful Private Deck Overlooking The Park, Perfect For Outdoor Entertaining >> Garage Access From The House >>(!) Walking Distance To All Amenities !!!!! Shows Very Well !!!!!!!! (id:60365)
14 Moore Park Crescent
Halton Hills, Ontario
Looking for that special home your family can grow into? Well stop 'surfing the web' and have a closer look at what this has to offer! Same owners for almost 35yrs - time to pass the baton to the next! Beautiful double door entry with phantom screen leads you into the generously sized foyer w/double closet. Plenty of room in the bright family room on this level with separate access to year yard + bonus room (partial garage conversion). Main floor offers freshly painted L-shaped living room/dining room w/original hardwood flooring - great space for entertaining! The eat-in kitchen features a practical layout with plenty of cupboard/counter space + custom built shelving. Convenient sliders to rear deck. Upper level offers 3 good sized bedrooms all with original hardwood flooring, primary with double closet and double windows. The updated 4 piece bath is shared on this floor. Finished basement (for overflow guests and/or kids zone) features a 3 piece bath (2025), laminate flooring in the large L-shaped room with above grade windows. This level also features the laundry room along with an abundance of storage beneath the foyer. So much more to offer in the rear yard....a stunning, peaceful retreat in the summer months - 14ft x 28ft in-ground pool, gardens, ponds, 'man cave' and 'cute as a button' potting/"she" shed too! (if you're into raising chickens there's a coop too!) Walk to schools, daycare, shopping restaurants and everything else Downtown Georgetown has to offer!! Great pricing for this fabulous home! Let's make it yours today! (id:60365)
1710 - 39 Mary Street
Barrie, Ontario
WATERFRONT VIEWS and Luxury Living at brand-new Debut Condos! Where spectacular city and water views meet unparalleled modern luxury. This stunning unit offers an elevated lifestyle in the heart of the action. Step inside this open-concept home and discover a space designed for sophisticated living. The gourmet kitchen is a chef's dream, featuring sleek granite countertops and a full suite of stainless-steel appliances. Quality vinyl flooring flows throughout the main living areas, creating a seamless and stylish feel, while the bathrooms are finished with elegant, contemporary tile. Life at Debut extends far beyond your front door. This building redefines amenity-rich living (as per brochure) with exclusive access to 24-Hour Concierge & Parcel Storage: Enjoy peace of mind and ultimate convenience. Lobby Lounge: A beautifully designed space perfect for socializing with neighbours and friends. 7th Floor Terrace: Host unforgettable gatherings with a BBQ area, fire pit, and a breathtaking infinity plunge pool. State-of-the-Art Fitness Center: Stay active without ever leaving home. Business & Dining Facilities: Utilize the professional boardroom or host private dinners in the elegant indoor and outdoor dining rooms. Your new home is perfectly positioned to enjoy the best of Barrie. Walk to an array of vibrant bars, charming restaurants, and unique shops. Spend your days relaxing on the sandy beaches of Lake Simcoe, exploring the marina, or jogging along the scenic 7-mile lakeside trail. Commuting is a breeze with the GO station just a short stroll away. This is more than just a condo; it's a lifestyle. Experience the pinnacle of city living with everything you need right at your fingertips. (id:60365)
908 - 60 Honeycrisp Crescent
Vaughan, Ontario
Welcome to Mobilio Condos! Live in This Fantastic One-Bedroom Unit in the Heart of Vaughan's Vibrant Downtown Core. With Its Functional Layout and Open-Concept Kitchen. Just Steps Away, You'll Find the Vaughan Metropolitan Centre, TTC Subway, VIVA, GO Transit Hub. Easy Access to HWY 7/400/407. You Can Experience Urban Living in Vaughan's Vibrant Downtown Core. (id:60365)

