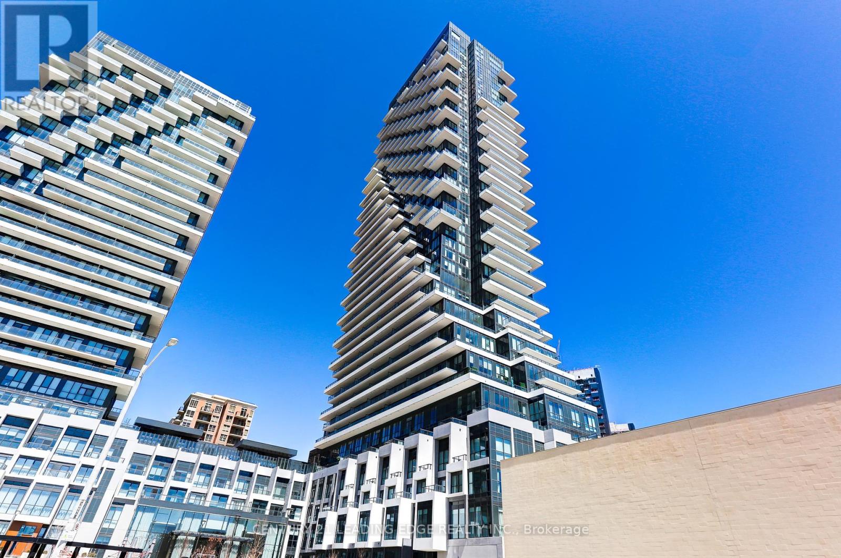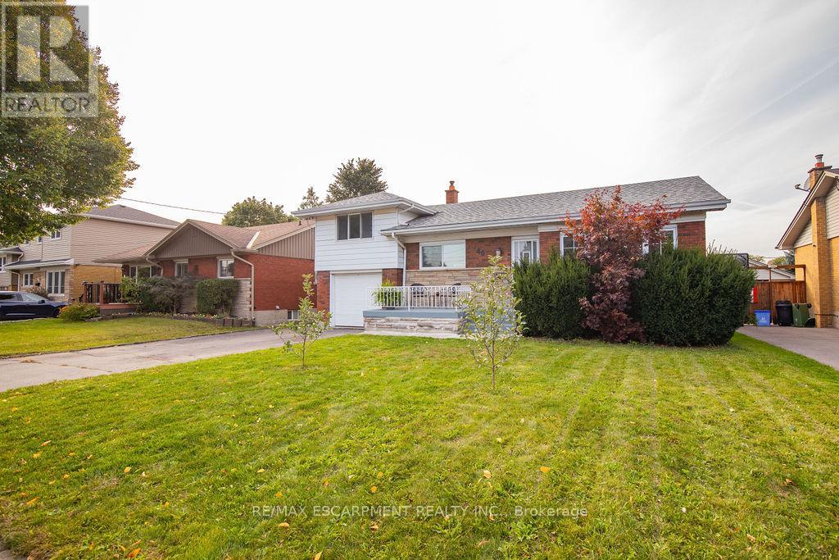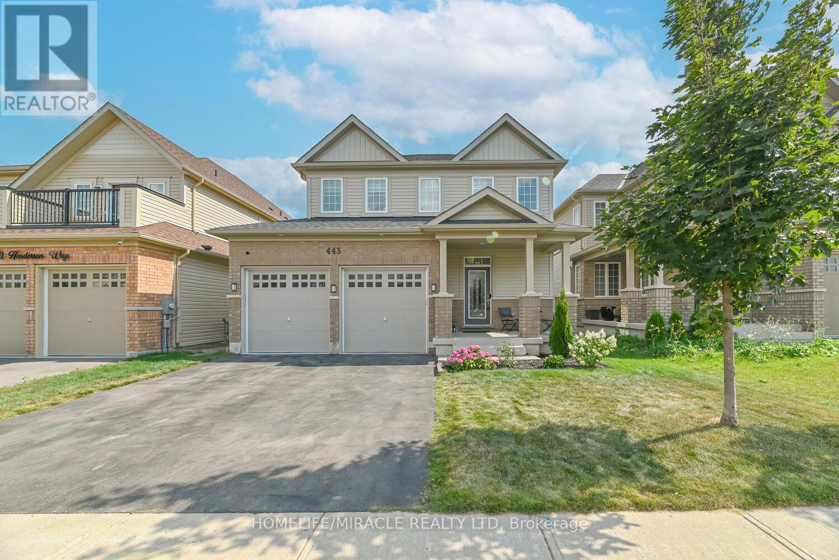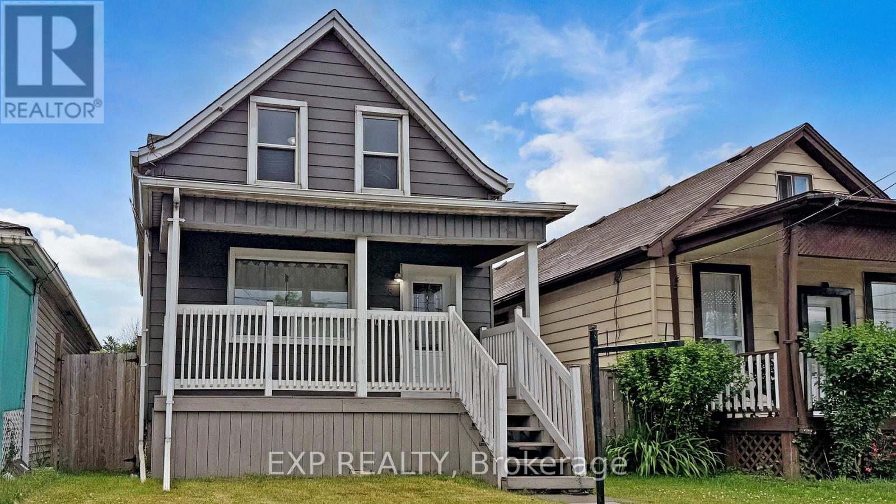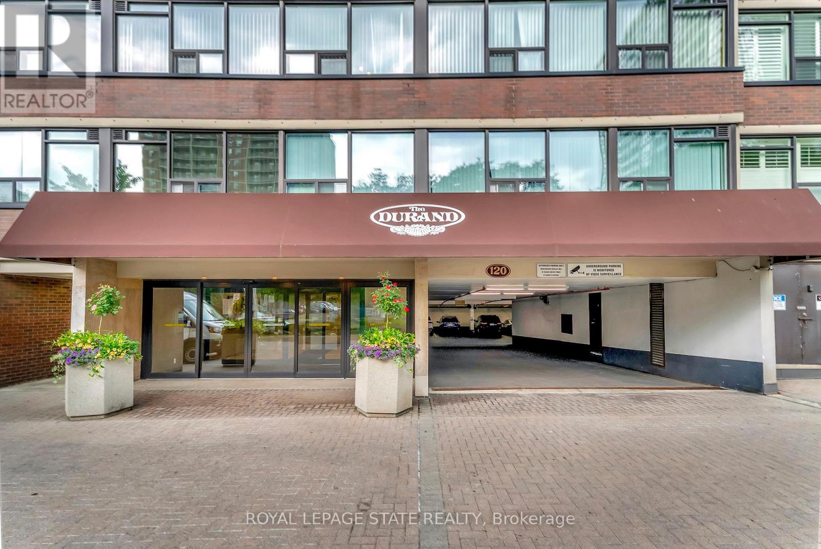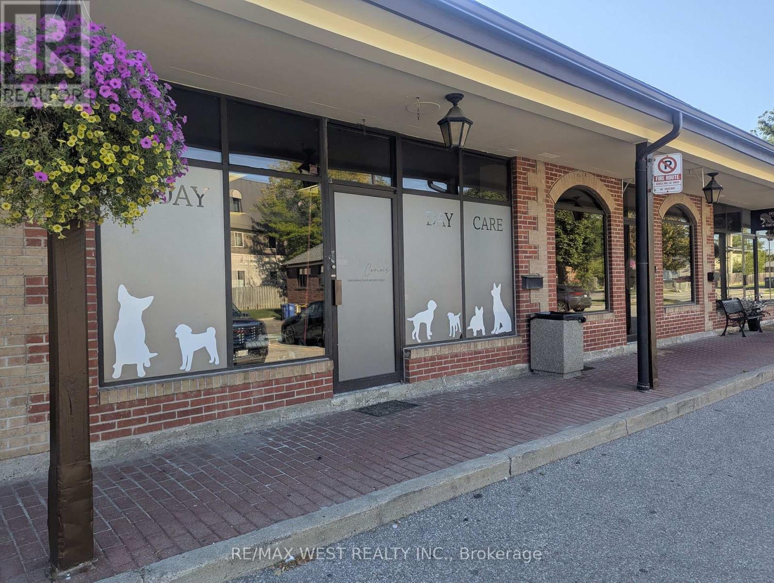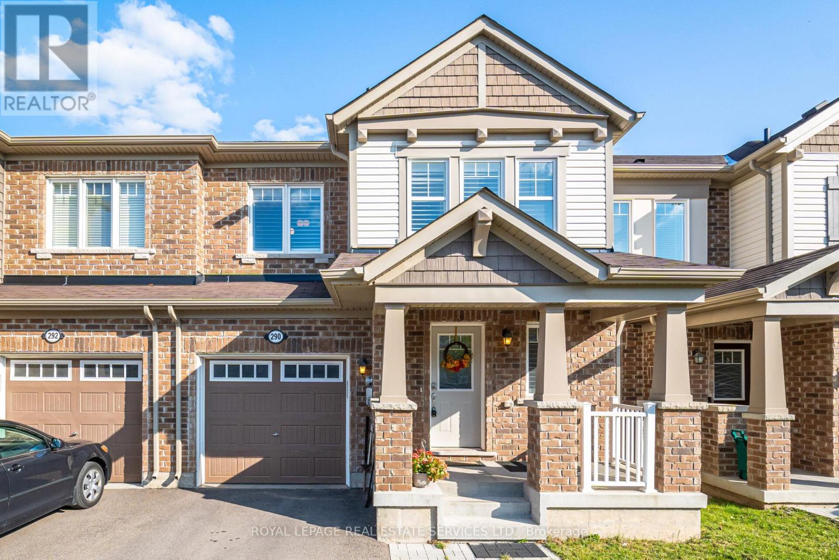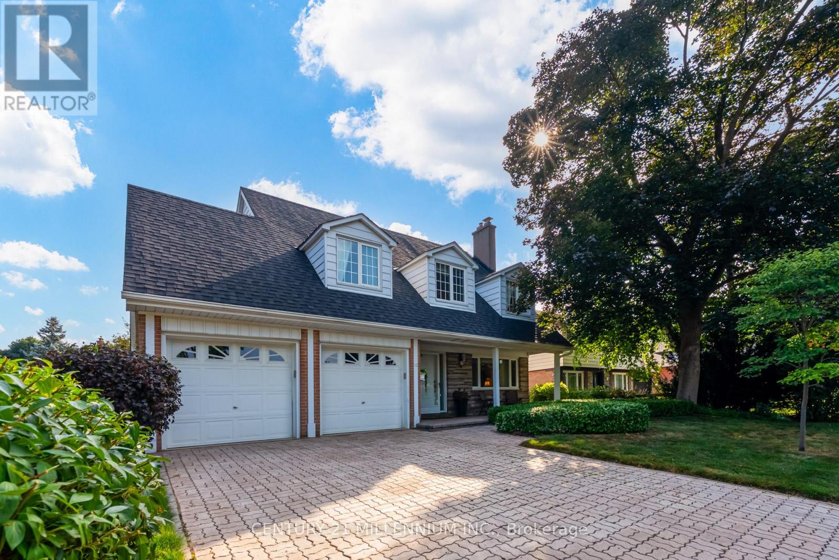712 - 30 Inn On The Park Drive
Toronto, Ontario
This Beautiful One Bedroom + Den Condo Unit Has Two Bedrooms and Underground Parking. Den can be used as Second Bedroom. This Condo Suite Located Across From Sunnybrook Park. Large panoramic Windows Throughout the Suite. Enjoy Of Many Amenities: Outdoor Pool, BBQ Area, Dining Room, Terrace, Fitness Studio, Yoga, Spa, Doggy Park, Pet Wash, Theatre and Party Room. Visitors parking is available. 5 Minute walk to the Line 5 LRT Station, 5 Minute Drive to SVP, And 25 Minute Drive to Downtown Toronto. Rippleton PS, Northern SS and Don Mills CI School Area. Book your showing to see it!! (id:60365)
60 Ivy Lea Place
Hamilton, Ontario
Welcome Home' This detached, side-split home is nestled in a quiet neighbourhood close to all amenities including parks, trails, public transit, and shopping. The main floor features an open concept living-dining area, one of three bedrooms and an updated main bathroom. The upper level features two spacious bedrooms. The basement includes a rec space, 3-piece bathroom, laundry & storage. In-law suite or income potential is possible with the separate entrance to the basement. The fully fenced yard is perfect for kids & pets. This home is perfect for first-time buyers, young families or anyone looking to downsize in a wonderful neighbourhood. (id:60365)
443 Henderson Way
Shelburne, Ontario
Don't Miss Out! Must See! This Beautifully Spacious 4-Bedroom, 2.5-Bathroom Home On A Generous 40 Feet x 108 Feet Lot With Breathtaking Ravine Views. Featuring A Double Garage And A Large Driveway, This 2021-Built Property Is Located In One Of Shelburne's Most Prestigious And Newly Developed Communities. Inside, The Bright, Open-Concept Main Floor Boasts 9 Ft Ceilings And Elegant Hardwood Flooring. The Combined Living And Dining Room Offers The Perfect Space For Entertaining Guests, While The Chef-Inspired Kitchen Is Equipped With A Large Center Island, Walk-In Pantry, Abundant Cabinetry, And A Sun-Filled Breakfast Area Overlooking The Ravine. The Home Also Offers The Potential For A Separate Side Entrance To The Basement, Ideal For Creating An In-Law Suite Or Generating Future Rental Income. Additional Highlights: Tarion Warranty Still In Effect For Peace Of Mind Close To Parks, Schools, Shopping, And Local Amenities2 EV Chargers Installed (1 Included, 1 Excluded)Spacious Driveway With Parking For Multiple Vehicles. This Exceptional Property Combines Modern Comfort, Family-Friendly Space, And A Prime Location. (id:60365)
78 Martimas Avenue
Hamilton, Ontario
Nicely renovated 3-bedroom, 3-bathroom spacious detached home on good size deep lot with 2 parking spaces. Featuring a bright and functional open-concept layout. The main floor boasts high ceilings, a custom kitchen with full-height cabinetry, crown moulding, under-cabinet LED lighting, and stainless steel appliances. Enjoy a carpet-free interior with newer windows and doors, LED lighting throughout, and a beautiful oak staircase. The fully finished basement with high ceilings, offers potential for adding a one bedroom basement apartment that could earn over $1400/month rental income, providing excellent affordability for Owners. Or you might decide to rent the Upper level and generate $2450/month additional income! Great potential investment property! Exterior upgrades include newer fencing, concrete walkways, a newer built front porch, large rear deck, and sodded backyard and side yards, ideal for entertaining. Gas hookups are available for both BBQ and kitchen stove. Roof replaced in 2023 with transferable warranty valid through 2038. Ducts were cleaned for added peace of mind. Good location just minutes from major highways (QEW & 403), Hamilton GO Centre, hospitals, Lake Ontario, Mohawk College, McMaster University, John C. Munro Airport, schools, and parks. This move-in ready home offers a good blend of style, comfort, and convenience. Newer Full-size Stainless Steel: Fridge, Stove, built-in Dishwasher and Range Hood. Full size white washer and dryer. Replaced Furnace and Central Air Conditioner. Exceptional opportunity. Shows well. (id:60365)
Upper - 312 East 45th Street
Hamilton, Ontario
Welcome to this beautifully updated 3-bedroom, 1-bath main floor unit located in the sought-after Hampton Heights neighbourhood on the Hamilton Mountain. This bright and spacious 850 sq ft unit features a generous living room, large bedrooms, oversized semi-formal kitchen complete with quartz countertops and ample counter and cupboard space. The layout is ideal for comfortable everyday living with the added convenience of in-suite laundry. Situated in a well-maintained all-brick bungalow, this unit also includes three dedicated parking spaces, plenty of street parking, a large shed for storage, and a spacious yard. The home is located in a walkable, family-friendly neighbourhood and is just minutes to the LINC, Huntington Park Rec Centre, shopping, grocery stores, schools, and other amenities, making it a perfect location for commuters and families alike. Available immediately, this unit is offered unfurnished with a one-year minimum lease term. Tenant is responsible for 70% of the utilities. Applicants are required to submit proof of employment and income, a full credit report including score, valid ID, and a completed OREA Form 410 rental application. First and last months rent are due within 24 hours of signing the lease. Dont miss the opportunity to make this welcoming and well-located property your next home! Available immediately, 1 year lease term only - NOT furnished. (id:60365)
1401 - 120 Duke Street
Hamilton, Ontario
Discover urban living at The Durand. This bright, spacious 2 bedroom plus den, 1.5 bathroom unit offers the convenience of in suite laundry and access to many wonderful building amenities. Updated eat in kitchen features white cabinetry, ample counter space, appliances and pantry. Also features a separate dining area open to the bright living room and den. Residents enjoy exclusive access to an indoor pool, hot tub, sauna, fitness room, library, ample covered visitor parking and community outdoor spaces complete with BBQs for entertaining. The neighbourhood boasts excellent walkability steps away from shops, restaurants & proximity to St. Joseph's hospital. Close to Durand Park offering green space and a playground & the Bruce Trail is easily accessible. Commuting is a breeze with quick access to the Hamilton GO station& easy access to major highways. Enjoy the exclusive use underground parking space. (id:60365)
5-6 - 63 Queen Street S
Mississauga, Ontario
Availability at Trinity Market Plaza in Streetsville! This unit is approx. 1,296 SQFT with 10' clear height, large front windows and two entry doors. Ample plaza parking. Excellent zoning for a multitude of allowable uses. (id:60365)
19 Troyer Street
Brampton, Ontario
Bright & Spacious Stone/Stucco Home with a Welcoming Front Porch! Features 9 Smooth Ceilings, Hardwood Floors (No Carpet), Pot Lights Throughout, Fresh Paint, Oak Staircase & Garage Access. Main Floor Offers a Living/Dining Combo, Modern Kitchen with S/S Appliances, Gas Stove & Centre Island, Plus a Family Room with Fireplace. Upstairs Boasts a Huge Primary Bedroom with W/I Closet & 5-Pc Ensuite (Soaker Tub & Shower), 3 Additional Bedrooms with Large Closets, and a 3-Pc Bath. Other features include custom closets in each room & Laundry Conveniently on 2nd Floor. Large Backyard Perfect for Summer Entertaining. Minutes to Hwy 410, Schools, Parks, Transit & All Amenities. Priced to Sell Don't Miss Out! (id:60365)
1796 Thames Circle
Milton, Ontario
Gorgeous end unit townhome with tons of upgrades and huge private fully fenced backyard to enjoy in Summer. This is the largest backyard in the area to play any game you want in your own backyard. Enjoy a luxurious living in this stunning 3 bedrooms, 2.5 baths, tastefully upgraded home with a sense of style ,spacious 1940 square feet of living space with large bedrooms. Corner lot gem offers plenty of sun light with the perfect blend of style and comfort. Step inside to discover a walk in closet at entrance with large Great room with Fireplace. Modern upgraded kitchen completes with sleek island, Quartz countertops and ample counter space.Enjoy the backyard views from the comfort of your own kitchen and a walk out to backyard. Backyard offer plenty of space for outdoor recreation, Bbq etc. Master bedroom with huge Walk in closet and Bath Oasis ( Double sink, Bath Tub & large separate shower).2nd upgraded washroom has double sink as well. 2nd floor laundry is an added advantage. Unspoiled basement for kids play area or storage. With high end finishes and spacious layout , this home has everything you need. (id:60365)
46 Boulton Trail
Oakville, Ontario
Located on a quiet street near parks and trails, 46 Boulton Trail is a refined 4-bedroom, 5-bath detached home offering 3,295 sq. ft. of impeccably finished living space. Designed for those who value elevated craftsmanship, natural light, and thoughtful functionality, this home blends elegance with everyday ease. The main floor features 10-foot smooth ceilings, wide-plank engineered hardwood, hardwood stairs with metal pickets, oversized windows, and solid 8-foot core doors, details grounded in quality. 7 -inch poplar baseboards add a refined, architectural touch throughout. At the heart of the home, the chef's kitchen exudes quiet luxury. Extended-height cabinetry pairs with panelized high-end appliances, including a Sub-Zero fridge, Wolf gas cooktop, wall oven, microwave, and Asko dishwasher. An extended island, walk-in pantry, quartz countertops, and sleek backsplash complete a space designed for both gourmet cooking and entertaining. The kitchen flows into a light-filled living area, inviting connection and calm. Upstairs, four generously sized bedrooms, each with ensuite bathroom, offer versatility with upgraded 9-foot smooth ceilings. The primary suite is a serene retreat with a spa-style ensuite featuring a freestanding tub and, custom pocket door to the walk-in closet. All bedrooms are sunlit and well-appointed. A dedicated laundry room adds everyday convenience. The finished basement extends the living space with 9-foot ceilings, a recreation room, an additional bathroom, and flexible zones ideal for a gym, theatre, or playroom. Outside, the backyard is perfect for summer dining or peaceful mornings. A two-car garage and extended driveway complete the home. Located minutes from top-rated schools, parks, shops, hospitals, and highways, 46 Boulton Trail is Oakville living at its finest - polished, welcoming, and move-in ready. (id:60365)
290 Beasley Terrace
Milton, Ontario
Modern And Spacious 3 Bed/2.5 Bath Freehold Townhouse In Milton. Open Concept Kitchen With Quartz Countertops, Oak Stair Case, Led Pot-lights In Main Floor. Master Bed Includes Ensuite With Double Sinks And Oversized Frameless Glass Standup Shower. Bathrooms Includes Cultured Marble Countertops. Second Floor Laundry With Built In Cabinets, Custom California Shutters Throughout, The perfect blend of style, comfort, and convenience. Step inside to enjoy 9-ft smooth ceilings, pot lights, and a sun-filled open layout designed for todays lifestyle. The modern white kitchen features a over sized quartz island, upgraded cabinets, and plenty of counter space ideal for family meals or entertaining with friends. Upstairs, you'll love the spacious bedrooms, including a primary suite with a sleek glass-door ensuite and the convenience of second-floor laundry, providing both the space you need and the features you'll love. As you step inside, you'll be greeted by a bright and spacious layout featuring 9-foot smooth ceilings on the main floor and a light-filled Family room with the cozy feeling with the Gas fireplace, enhanced with pot-lights. The stunning kitchen is complete with quartz countertops, a large island, pantry for more storage area and workspace, Elegant wood stairs with lead to the upper level, where you'll find three generously sized bedrooms, including your own 4-piece ensuite with the master bedroom. Convenience is at your fingertips with second-floor laundry. The home boasts upgraded cabinets, tiles, and many more features.You'll be just steps away from public transit and minutes from schools, shopping, restaurants, and more. (id:60365)
12 Alderway Avenue
Brampton, Ontario
Great Curb Appeal Cape Cod inspired design fully detached home on a wide 60-foot lot with covered front porch. True double garage with double width interlocking brick driveway, walkways and patio with retractable awning and built-in gas barbeque. Situated in family oriented executive Ridgehill Manor neighbourhood adjacent to 34 acres of Conservation/Parkland. Wide foyer/hallway, spacious living room/dining room combination with colonial wood burning brick fireplace and sun filled windows. Eat-in kitchen with ample white cabinetry, double sinks, built-in appliances, pantry, walk-out to side yard. Four generous size bedrooms featuring a huge primary bedroom with three piece ensuite bath/separate shower stall and walk-in clothes closet. Large four-piece upper-level bath and powder room on the main level. Lower-level family room with gas insert fireplace, large workshop and separate laundry room. Upgraded vinyl windows, upgraded roof shingles, upgraded air conditioning unit, forced air gas furnace, gutter guards, upgraded eaves, downspouts, underground sprinkler system. Mature shade trees, shrubs and private yard. Home lovingly maintained by one family for many decades. Strip hardwood flooring underneath broadloom. Property being sold in as is condition. Great value, great opportunity to move into one of Bramptons best established neighbourhoods. Featuring over 2,400 sq feet of total living space. (id:60365)

