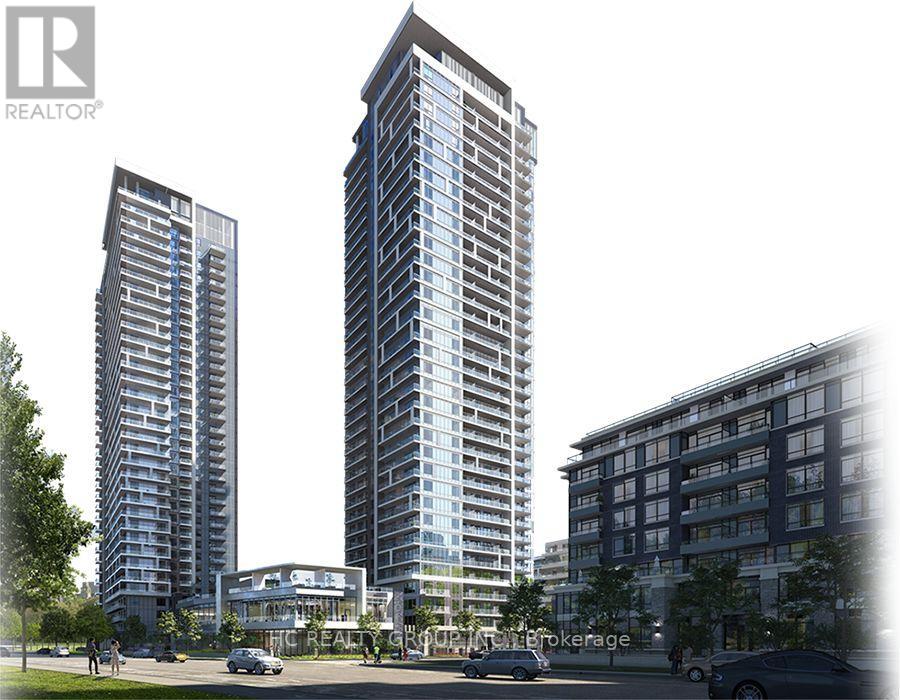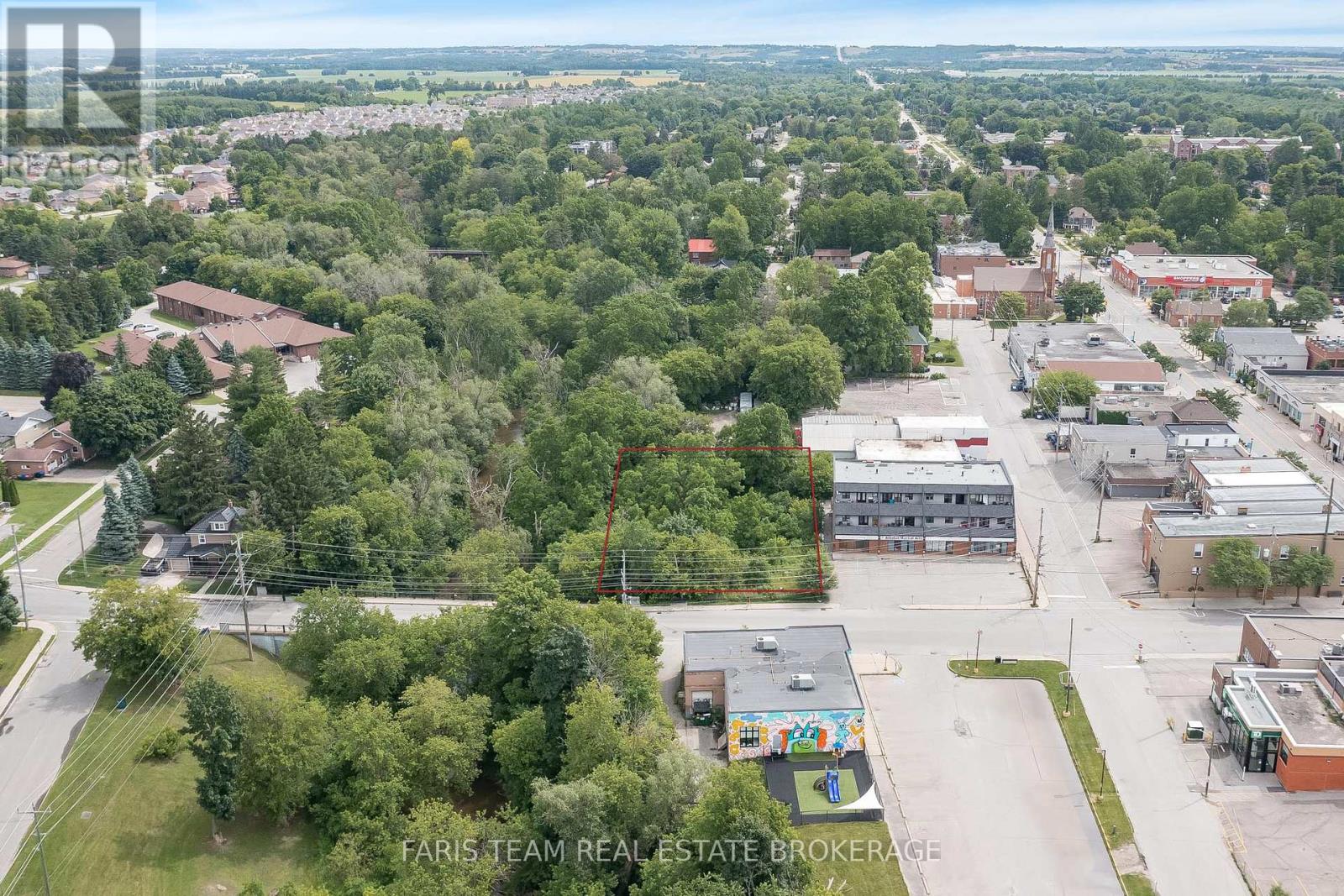1010 - 3700 Highway 7 Road N
Vaughan, Ontario
Welcome To Your New Home Where Urban Living Meets Functionality! This Well-Designed Unit Offers An Open Concept Layout With Breathtaking Unobstructed North Views. The Primary Bedroom Features Floor-To-Ceiling Windows With An Expansive Walk-In Closet Complete With Built-In Shelves; Perfect For All Your Storage Needs. The Building Itself Boasts An Array Of Amenities From An Indoor Pool To A Golf Simulator And So Much More To Enjoy. Easy Access To All Major Hwys, A Wide Variety Of Restaurants, Shops, Public Transit, Entertainment And An Abundance Of Additional Conveniences. This Condo Is The Ideal Choice For A Comfortable and Enjoyable Lifestyle. (id:60365)
67 Hawksbury Road
Markham, Ontario
Welcome Home To This Stunning Updated 3-Bedroom Semi-Link In High-Demand Wismer! This Meticulous Maintained Home Offers A Bright and Sun-Filled Open-Concept Layout Living environment. Modern Flooring (2022) Throughout with Elegant Iron Staircase. House was newly painted. Family-Size Kitchen With Newer Countertop, Ceramic Backsplash & Flooring. Direct Access to garage. Located In the boundary of The Wismer Public School And The Bur Oak Secondary School. Minutes walk To Schools, Parks, Mount Joy GO , McDonald Restaurant, NoFills and Shops. (id:60365)
B401 - 271 Sea Ray Avenue
Innisfil, Ontario
Welcome to Unit B401 - a bright, south-facing, fully furnished penthouse rental at Friday Harbour Resort! This cozy and light-filled suite offers picturesque views of the lush landscaped courtyard, the vibrant CIBC Pier (featuring weekend entertainment), and a boat-filled marina. The spacious balcony is outfitted with a BBQ, bar-top dining, and comfortable lounge furniture perfect for relaxing or entertaining. Inside, the kitchen is fully equipped with a custom peninsula/breakfast bar and a bonus pantry for additional storage. The living area features a new large smart TV, a media console with an electric fireplace, and a pull-out sofa for extra sleeping space. The primary bedroom includes a queen-size bed, another new smart TV, an ensuite bathroom, and a closet with built-in organizers. The second bedroom offers a flexible trundle bed that converts into a king-size bed. Also included: high-speed internet and one parking space. As a resident, you'll enjoy access to the rooftop terrace with panoramic resort views, BBQs, and stylish outdoor seating. (id:60365)
905 - 60 Disera Drive
Vaughan, Ontario
This beautifully updated 1+den suite offers unobstructed southeast views, a functional open layout, and modern finishes throughout. Featuring stainless steel appliances, quartz countertops, a walk-in closet, and new flooring, the home is freshly painted and move-in ready.Enjoy the convenience of being just steps to Promenade Mall, grocery stores, shopping centres, restaurants, and entertainment. Parking and locker included.Perfectly situated in a vibrant Thornhill community with easy access to transit and amenities. (id:60365)
9 Elspeth Place
Markham, Ontario
Fully Renovated 5-Bedroom Home on a Rare 1/3 Acre Lot Tucked away on a quiet, prestigious cul-de-sac in the heart of the sought-after Grandview area, this beautifully and completely renovated 5-bedroom executive residence sits on a rare 5-sided pie-shaped lot of over 1/3 acre (16,254 sq ft per MPAC). The home features a spacious main floor family room, a chef-inspired kitchen with a large centre island and premium appliances all replaced in 2022, plus a finished basement with recreation room. Just a short walk to Steeles Ave, Toronto Transit, and the highly ranked Henderson Public School. Available furnished or unfurnished based on tenant preference. An exceptional opportunity to live in one of the areas most desirable neighborhoods! (id:60365)
2710 - 8 Water Walk Drive
Markham, Ontario
Luxury Riverview Condo in the Heart of Markham! Welcome to this modern 2 Bed + Den corner unit on the 27th floor with 1,019 sqft of bright, open space and unobstructed Northeast views of the city. Features include floor-to-ceiling windows, 9' ceilings, upgraded flooring, and two private balconies. Enjoy a chef-inspired kitchen with a large quartz island, upgraded backsplash & kitchen cabinets, and luxury stainless steel appliances. Both bedrooms offer ensuite bathrooms which adds extra privacy and functionality. The enclosed den with balcony access is perfect as a home office and can also be used as an additional bedroom. 1 parking & 1 locker included. Large parking space perfectly located right next to the locker room, offering extra convenience and easy access. Maintenance fee covers Heat. Premium building amenities: 24/7 concierge, gym, rooftop BBQ terrace, parcel lockers, and more. Top Unionville High School zone, steps to shops, restaurants, GO station, Hwy 404/407 (id:60365)
101 - 59 Romina Drive
Vaughan, Ontario
Great Location, Sublease the 1st floor office, 4 great size private offices with proper reception area and a kitchen. It is a clean, good space for your business. (id:60365)
5 - 11 Lytham Green Circle
Newmarket, Ontario
Stunning Condo Townhouse near Yonge and Davis! Welcome to your new home in Newmarket, where modern living meets unbeatable convenience. This beautiful 2-bedroom, 2-washroom condo townhouse offers a perfect blend of style, comfort, and location. Key Features include a spacious Layout, Enjoy a generous open-concept living and dining area, perfect for entertaining or relaxing after a long day. Modern Kitchen with Fully equipped stainless steel appliances, sleek countertops, and ample storage, this kitchen is a chef's dream. Master bedroom boasts of a closet and a large window, for lots of natural light with contemporary finishes. Second Bedroom is ideal for guests, a home office, or a cozy retreat. Natural Light with lots of Large windows throughout the unit, providing plenty of brightness, creating an inviting atmosphere. Private Balcony - Step out onto your private terrace for a breath of fresh air and enjoy views of the vibrant neighborhood. One underground parking spot for your convenience and lots of visitors parking for your family and friends. Prime Location, Situated near the intersection of Yonge and Davis, you're just steps away from shopping, dining, and entertainment options. Close proximity to Upper Canada Mall, YRT Terminal, South Lake Hospital & GO station, making your commute a breeze. Parks and Recreation are also nearby. Enjoy nearby parks and green spaces, perfect for outdoor activities and leisurely strolls. A family-friendly area with top-rated schools and a strong sense of community. Don't miss the opportunity to make this stunning condo townhouse your new home. Experience the best of urban living in a serene setting. (id:60365)
34 Quigley Street
Essa, Ontario
Top 5 Reasons You Will Love This Home: 1) Designed for everyday comfort and effortless entertaining, the spacious open-concept main level features a bright eat-in kitchen with newer appliances and a stylish backsplash, a welcoming living room with modern laminate flooring, and a convenient powder room, all combining flow and functionality 2) The upper level offers three generously sized bedrooms, including a primary suite with dual closets, along with a well-appointed 4-piece main bathroom, ideal for families or those needing flexible space for guests or a home office 3) The finished basement expands the homes living space with a cozy family room perfect for movie nights or game time, plus a laundry room and ample storage to keep everything organized 4) Venture outside to enjoy a fully fenced backyard complete with an awning for shade, thoughtful landscaping, a garden shed, and plenty of space for kids, pets, or summer entertaining, with backyard access available through the home, the garage, or the side yard for added convenience 5) Located in a desirable, family-friendly Angus neighbourhood, this home is connected only by the garage, offering extra privacy; with inside garage entry, loft storage, backyard access, and proximity to parks and amenities, its a move-in-ready option you'll be proud to call home. 1,285 above grade sq.ft. plus a partially finished basement. Visit our website for more detailed information. (id:60365)
912 Creekfront Way
Newmarket, Ontario
A rare and stunning end-unit townhome located in Newmarkets prestigious Bogart Pond Enclave. Nestled at the end of a quiet court and backing onto lush, mature forest, this executive-style "Cedar Model" is one of the largest and most desirable units in the community. *Two Car Garage*. Immaculately maintained by its original owner, the home features a bright, open-concept main floor with oversized patio door, soaring 17-foot ceilings, an incredible window wall with custom electric blinds, and a cozy double-sided gas fireplace.The main floor includes a highly sought-after primary bedroom retreat complete with a private balcony, walk-in closet, and ensuite bathroom. Upstairs, you'll find two generously sized bedrooms, a full bathroom, and a versatile den perfect for a home office, gym, or media space. The fully finished basement offers additional living space and ample storage.This home offers true maintenance-free living, with snow removal, lawn care, and gardening all included. Located just minutes from Highway 404, the Magna Centre, public transit, schools and all major shopping. Enjoy peaceful walks around Bogart Pond and nearby trails, all just steps from your front door. A rare opportunity to own a premium end-unit townhome in a tranquil, park-like setting. South facing private backyard! (id:60365)
35 Church Street N
New Tecumseth, Ontario
Top 5 Reasons You Will Love This Property: 1) Exceptional commercial vacant lot nestled in the heart of Allistons vibrant downtown core, offering prime visibility and exposure 2) Flexible zoning allows for a variety of uses, including a bed and breakfast, a financial institution, retail space, funeral home, or taxi stand 3) Ideally positioned near major local landmarks such as the Honda Plant, Stevenson Memorial Hospital, Nottawasaga Inn, and a wide range of established shops, restaurants, and businesses 4) A standout investment opportunity with strong potential for future growth and impactful development 5) Easily accessible from Highways 27, 50, and 400, and in close proximity to Base Borden and several other key destinations. Visit our website for more detailed information. (id:60365)
448 Loretta Crescent
Whitchurch-Stouffville, Ontario
Fully renovated detached side-split located in a high-demand Stouffville neighbourhood. This 3+1 bedroom home features a finished basement, updated kitchen with recently replaced stainless steel appliances including stove, dishwasher, double-door fridge, and microwave. The main level offers laminate flooring and an open-concept living and dining area with large windows providing ample natural light. Dining area walks out to a spacious backyard with a garden shed. Private driveway accommodates 3 vehicles, plus an attached single-car garage. (id:60365)













