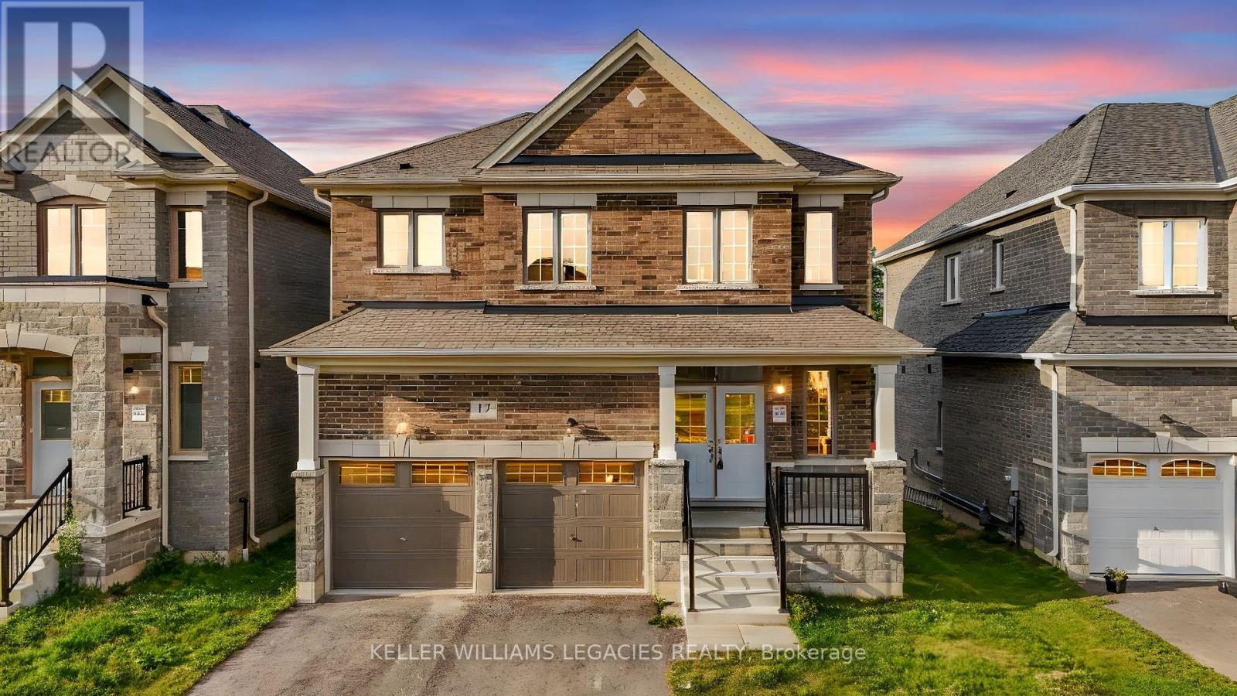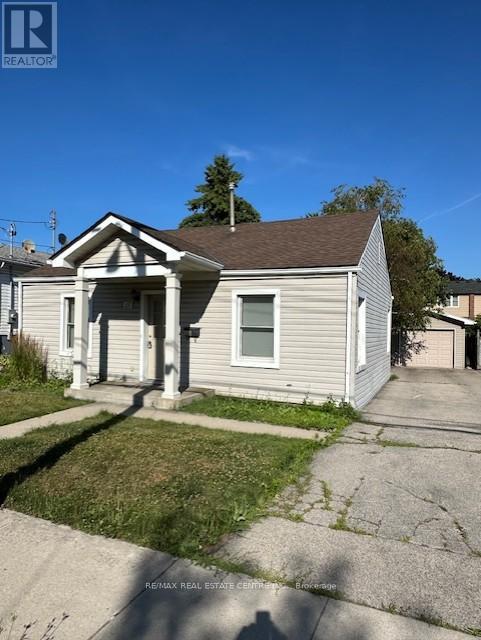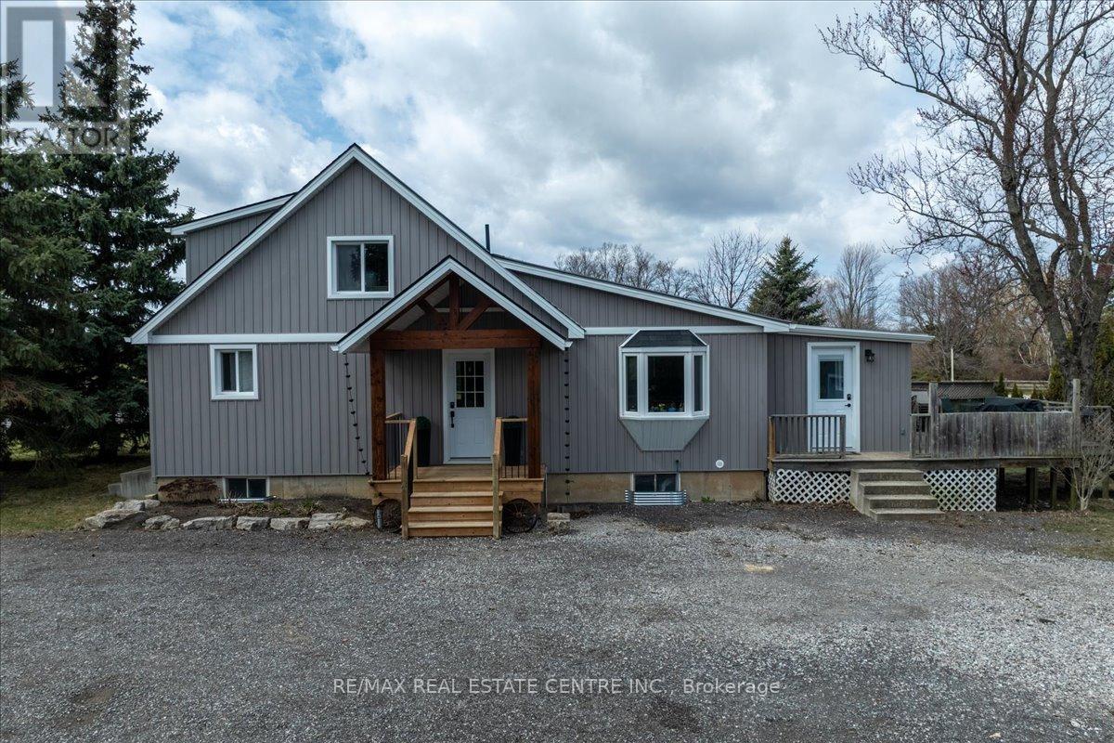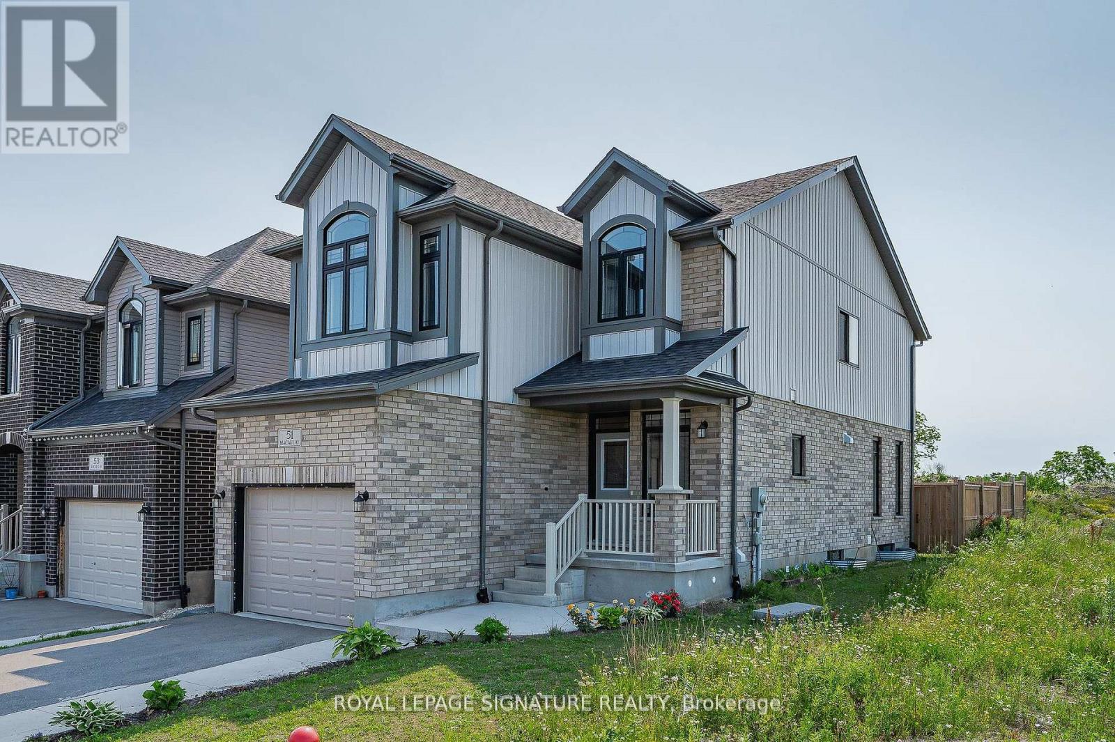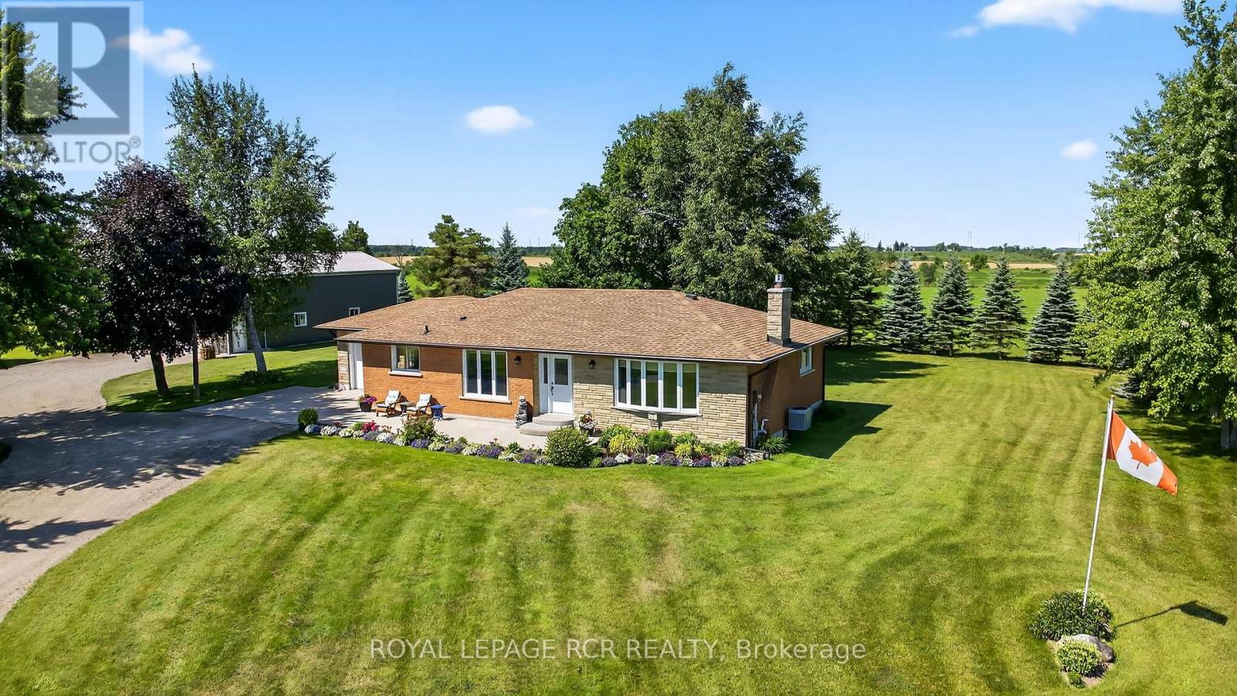65 Belleview Avenue
Kitchener, Ontario
Welcome to 65 Belleview Avenue, located in the desirable Heritage Park neighbourhood. This beautifully updated bungalow offers 3 bedrooms and 2 full bathrooms, perfect for those seeking convenient one-level living without compromising on style. The heart of this home is its updated kitchen, featuring stainless steel appliances, quartz counters, and an open flow into the living area. The living room is warm and welcoming with built-ins and a cozy fireplace, ideal for both quiet evenings and entertaining guests. Situated on a generous 130x50 ft lot, this home provides a private backyard oasis, with a flagstone patio, lush gardens, and mature trees that create a peaceful retreat. A detached garage adds convenience and storage, while the homes location near schools, parks, and shopping makes day-to-day living a breeze. Whether you're a downsizer or simply love the bungalow lifestyle, 65 Belleview Avenue blends modern updates with natural beauty, making it the perfect place to call home. (id:60365)
17 Corbett Street
Southgate, Ontario
Step into your dream home in the heart of Dundalk! This beautifully built 2023 detached gem is packed with style, space, and all the modern comforts your family deserves. Featuring three spacious bedrooms, each with its own private ensuite, everyone gets their own retreat. Plus, a main floor powder room makes life even more convenient for both family and guests. From the moment you walk in, you'll love the rich hardwood floors that flow throughout the main level, staircase, and upstairs hallway. The open concept design creates a bright and welcoming space where the living, dining, and kitchen areas come together perfectly, ideal for everyday living and unforgettable gatherings. Imagine stepping out from the kitchen onto the beautiful deck, perfect for your morning coffee or summer BBQs. But it doesn't stop there! This home backs onto the gorgeous Grey County CP Rail Trail, with no neighbors at the back, offering incredible privacy and stunning views right from your backyard. And with no sidewalk out front, you get extra driveway space and easy snow removal during the winter months! This is more than just a house, it's a place to build memories, grow your family, and enjoy every moment. With modern finishes, a smart layout, and an unbeatable location, this Dundalk beauty is ready to welcome you home. (id:60365)
4 Orchid Crescent
Kitchener, Ontario
Welcome to 4 Orchid Crescent, a stunning home nestled in the highly sought-after Laurentian Hills/Country Hills community. Top Reasons to Make This Your Dream Home: 1. Impressive Curb Appeal & Garage. Beautifully maintained exterior & 5-car parking. Showstopper garage with heater, insulated doors, custom shelving & cabinetry - ideal for car enthusiasts & DIYers. 2. Bright, Open-Concept house with Above Grade 1469 sqft living space: A welcoming foyer, spacious living & dining area, cathedral ceiling & large windows flood with natural light. The kitchen showcases a granite countertop, stylish backsplash, SS appliances, ample storage, cabinetry & accent lighting. 3. Main Floor Convenience & Functionality. Renovated laundry room & 3pc bathroom features a marble countertop & cabinetry. 4. Impressive Bedrooms & Bathrooms: Upstairs find an oversized primary suite, vaulted ceiling, generous closet space, 2 additional well-sized bedrooms & 3pc bathroom, custom quartz countertop & cabinetry. Glass-enclosed showers & modern toilets. 5. Versatile Finished Basement: The basement offers endless options, an in-law suite, guest bedroom, home office, gym or entertainment area. 6. Private Backyard Oasis: Step to a massive 2-tier deck perfect for summer BBQs & relaxation. The fully fenced yard offers privacy, a new garden shed & ample green space for children, pets or gardening. 7. Thoughtful Upgrades That Matter. New eavestroughs, fascia, driveway and concrete overlay (2024). Interior & exterior painting, kitchen & flooring upgrades (2023). Garage upgrades, furnace & A/C (2020). High-End Appliances - OTR microwave, double oven range, whisper-quiet dishwasher & 2nd SS fridge. Upgraded light fixtures throughout. 8. Desirable Location: Situated on a quiet, family-friendly street minutes from Sunrise Shopping Centre, Williamsburg Town Centre, schools, parks, trails & easy access to Highway 7/8. Don't miss your chance to own this move-in ready home. Book your private showing today! (id:60365)
15 East 33rd Street
Hamilton, Ontario
Entire house. Beautiful, renovated, modern, open concept one floor, 2 bedrooms, 1 bath, main floor laundry, 4 car paved driveway plus 12'x22' detached garage. Freshly painted. Gas stove, optional electric plug, large yard-mostly fenced, concrete patio, white modern kitchen with double sink, new window blinds, EZ clean tilt windows, forced air, high efficiency gas furnace plus heatpump/central air. Close to Juravinski Hospital. Available immediately. Fully completed rental application, full credit check (at tenants expense), proof of income, first and last months rent. Tenant pays heat, hydro, tenant insurance, hot water tank rental, water. All measurements approx. and irregular. (id:60365)
359 First Line
Haldimand, Ontario
Escape the hustle and discover this peaceful gem in Hagersville perfectly positioned on a stunning 150 ft x 150 ft lot, with wide-open fields and uninterrupted views as far as the eye can see. Whether you're starting out, settling down, or simply craving quiet country living, this charming 1.5-storey home delivers the lifestyle you've been looking for. With over 1,100 sq ft of thoughtfully laid out space, this 2-bedroom, 1-bathroom home offers cozy comfort and everyday functionality. The spacious 3-piece bath is conveniently located on the main floor, and the kitchen is equipped with slate grey appliances ready for your culinary adventures. Outside, enjoy peace of mind with recently updated windows, doors, siding, and roof all the big-ticket items already taken care of. And for those needing a little extra space, the newly built 394 sq ft detached garage is a dream fully heated and cooled, its perfect as a workshop, office, studio, or hobby space. Breathe in the fresh air, soak up the scenic views, and make this beautiful property your new beginning. Tranquility awaits in Hagersville. (id:60365)
139 Fairey Crescent
Hamilton, Ontario
Welcome to this spacious 4-bedroom, 3.5-bathroom home sitting on an impressive 149-foot-deep lot. As you enter, you're greeted by a bright and inviting family room. The main level features a generous living room with a cozy fireplace, a great-sized kitchen, and a separate family area perfect for entertaining or relaxing. Upstairs, the primary bedroom boasts a large ensuite and walk-in closet. An additional second primary bedroom also includes its own full washroom ideal for multi-generational living. Two more bedrooms share a full bath, plus theres a dedicated office space for working from home.This is the perfect home for growing families looking for comfort, space, and functionality all in a newly built property! (id:60365)
40 - 465 Woolwich Street N
Waterloo, Ontario
Welcome Home to Unit #40 465 Woolwich Street, Waterloo. This beautifully maintained 2-storey townhome located in the sought-after Riverpark Village community. Whether you're a first-time homebuyer, a young family or an investor, this charming move-in ready home has it all including 2 dedicated parking spots. Step inside to a welcoming carpet-free main level, featuring rich hardwood flooring & Travertine with onyx stone in the front entry & kitchen. The kitchen is fully equipped with a 2024 Refrigerator & other recently updated appliances, offering plenty of cabinetry, prep space & even a water filtration system. Adjacent is the cozy dining area, perfect for enjoying meals with loved ones. The bright & airy living room features a wall of windows that flood the space with natural light an ideal setting for relaxing evenings, movie nights or entertaining guests. Head upstairs to find 2 generously sized bedrooms, each with picturesque views from the windows. The primary bedroom includes his-and-her closets, while the 4pc shared bathroom features a shower/tub combo with safety grab bars & a comfort-height toilet in both bathrooms. The fully finished basement, with soft 2014 carpet, provides a versatile Rec room that can be used as a playroom, home gym or media space. There is also a 3pc bathroom with a wide shower & grab bar for added accessibility. Basement also includes laundry & ample storage space. Step outside to your own private backyard oasis, featuring a deck (2021) with partial fencing & access to lush common green space, perfect for summer BBQs or evening relaxation. Nestled in a serene, family-friendly complex, this home offers unmatched access to everyday essentials. Just minutes away from grocery stores, coffee shops, public transit, scenic trails, schools & quick access to the highway. With affordable condo fees, this is your opportunity to step into homeownership without compromising on quality or location. Dont miss out, Book your showing Today! (id:60365)
32 Riverdale Drive
Hamilton, Ontario
Welcome to 32 Riverdale Drive a charming and affordable opportunity in one of Hamilton's most convenient and family-friendly neighbourhoods. This well-kept home is perfect for first-time buyers, young families, or those looking to downsize without compromise. Step inside to find a bright and functional layout featuring a spacious living room, a cozy dining area, and a well-appointed kitchen with plenty of cabinet space. Natural light flows through the home, creating a warm and welcoming atmosphere throughout. Downstairs, the partially finished basement offers incredible potential whether you're looking to create a comfortable rec room, home gym, office space, or additional storage, the possibilities are endless. Outside, enjoy a private backyard space perfect for relaxing, gardening, or entertaining. Located on a quiet, tree-lined street, you're just minutes from local parks, schools, shopping, transit, and easy access to the Red Hill Valley Parkway and major highways. Don't miss your chance to get into a great home in a growing community - 32 Riverdale Drive is the perfect place to start your next chapter! (id:60365)
526 2nd Line, R. R. #3
Haldimand, Ontario
This stunning log log house sitting on 2.49 acres of land is an absolute must see! The home offers two bedrooms plus loft, 1.5 bath, a spacious main level complete with patio doors off of the dining area to a large, recently renovated back deck. Complete with custom handmade light fixtures, built in tv, main floor laundry, gas range top, RO & UV system, wood burning stove. The driveway was just filled in with fresh gravel July 2025 and has room for 8+ cars to park and leads you to the 30 x 50 garage/workshop with its own water supply, heating and cooling. Both the house and shop have steel roofs installed in 2023. There is also a natural dug pond with fountain, a mini green house next to an incredibly fertile garden bed and additional storage trailer at the side of the shop half of which houses a large chicken coop. Both house and shop were stained/sealed July 2025. Soffit, fascia and eaves were also updated in July 2025. Also included with this property is the 9000 lbs car lift, paint booth and riding lawnmower. (id:60365)
57 Lock Street
East Zorra-Tavistock, Ontario
Welcome to 57 Lock Street in the charming town of Innerkip. Be impressed by this sprawling bungalow built by Hunt Homes quietly situated in a family friendly neighbourhood. Offering over 1,800 of beautifully finished living space and a three car garage, this home is loaded with upgrades- refined design and timeless appeal throughout. An open concept main floor features the living room with high ceilings and a gas fireplace to create the perfect ambiance for your guests. The light and airy kitchen overlooks the dining and living area- perfect when hosting family and friends. A kitchen island, granite counter tops throughout, glass sliding doors to the back deck and main level laundry makes this home suitable for all of your family's needs. The spacious primary bedroom is located on the east wing of the home for added privacy- a walk-in closet and luxurious five piece bathroom with rainfall shower, soaker tub and double sinks. You will also find two additional generously sized bedrooms each with its own walk-in closet and a full four piece bathroom. The unspoiled lower level has a world of opportunity to fully finish for additional bedrooms with upgraded egress windows, a rough-in bathroom or in-law suite capability. The backyard is fully fenced that is great for small children or pets and entertaining. With just a short distance to nearby amenities, this home is close to schools, parks, and other convenience. This home will surpass your familys needs. (id:60365)
51 Macaulay Street
Guelph, Ontario
This Is It! 3 Bedroom Detached Home with an In-Law Suite w/Separate Entrance, Kitchen, Bathroom& It's Own Laundry. Why You Will Love This Home: Less Than 5y Old, 3 Great Size Rooms & 3.5Baths, Open Concept 9" Ceilings, Hardwood Floor, So Much Light, Upgraded Taller Windows & Patio Door on Main, Huge Open Concept Living , Dining & Breakfast Area. Kitchen Features Quartz Countertops, Large Centre Island & Backsplash. The Best Part - Check Out The Massive Family Room on The Mid Level!!! Primary Bedroom Has Walk In Closet & 4pc Ensuite. 2 More Spacious Bedrooms and Another Bathroom on the 2nd Floor. Basement has Separate Entrance, Fully Finished& Upgraded Higher Ceilings in Basement, Beautiful Kitchen & 4pc Bath. Large Backyard, No Neighbours Behind. (id:60365)
173122 County Road 25 Road
East Luther Grand Valley, Ontario
A Beautiful Bungalow & Large Workshop sitting on a Mature Lot of 1.14 Acres. This home has 2 + 1 BR & 2 WR with many upgrades. Front concrete patio leads to entrance of the home. LR with rich hardwood floors, Gas fireplace & large Bow window allowing all Natural sunlight in. The fabulous Kitchen was renovated in (2024) & features Quartz countertops, Backsplash, Double sinks, Vinyl floors, Pot lights, under Cabinet lighting and plenty of Pot drawers. Enjoy sitting at the Centre island chatting with friends while admiring the sunlight & smelling the aroma of the dishes being cooked. The family room has rich hardwood floors and a Garden Door out to the deck (2014) with a hot tub (2023) & Natural Gas BBQ. The Bedrooms are very spacious & bright with hardwood flooring which is also in hallway. The main 4 pce. Washroom was renovated in (2011) with double sinks. Lower level was renovated in (2020) and features a generous sized Rec. Room with vinyl flooring. 3rd Bedroom has vinyl flooring. Large office/playroom with broadloom & W/I closet. A convenient 2 pce W/R (2020) with separate laundry area & large utility rm/storage. Sump pump battery back up 48 hrs. The Workshop 25x48' FT (2012) and 14' FT high new shop door (2022) with cement floor, hydro (20 amp in shop), (200 amp in home). water tap and air compressor. Single car garage attached to home with plenty of parking. Roof (2016), Hardwood flrs. (2012), Water pump (2024), Furnace (2019) A/C (2020), W/S(2017), Gutter Guard (2024). (id:60365)


