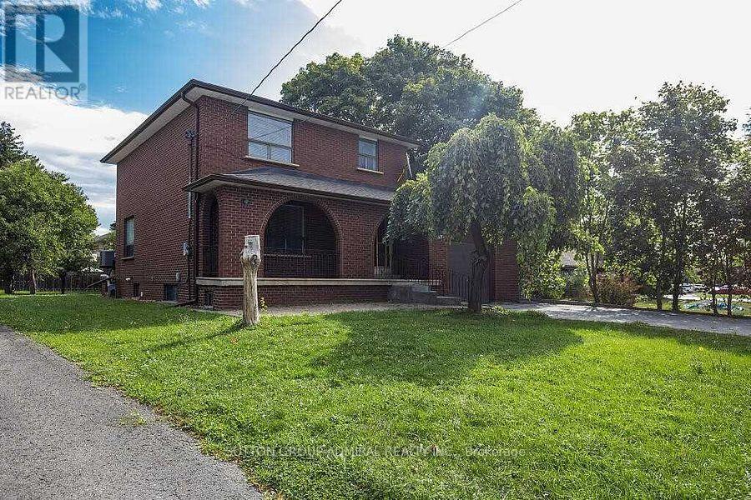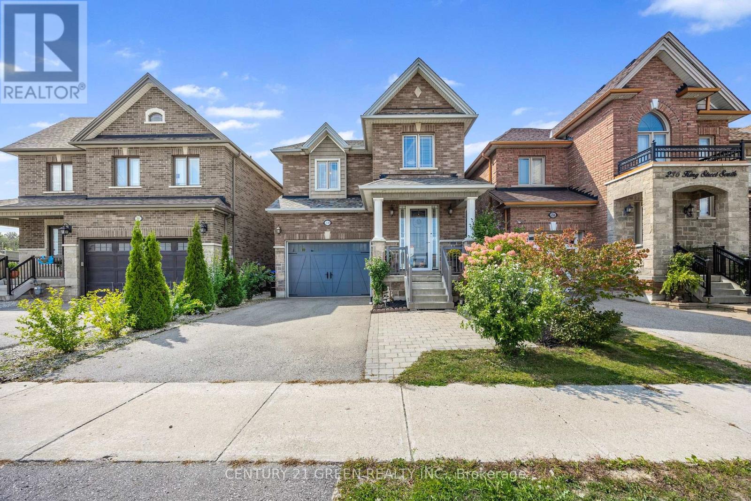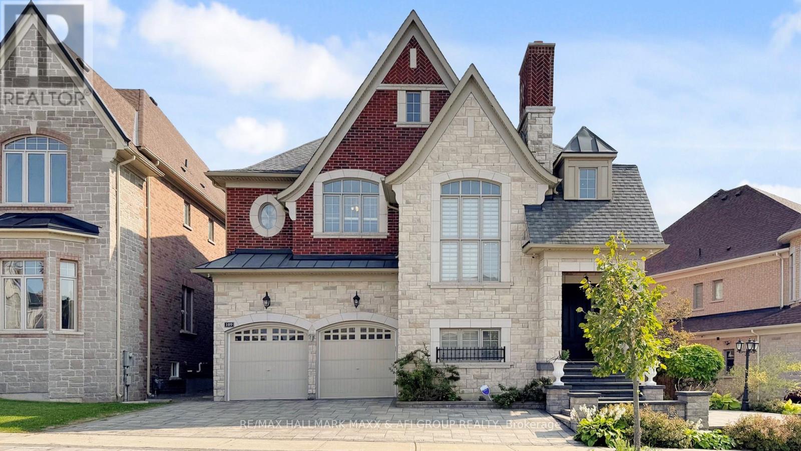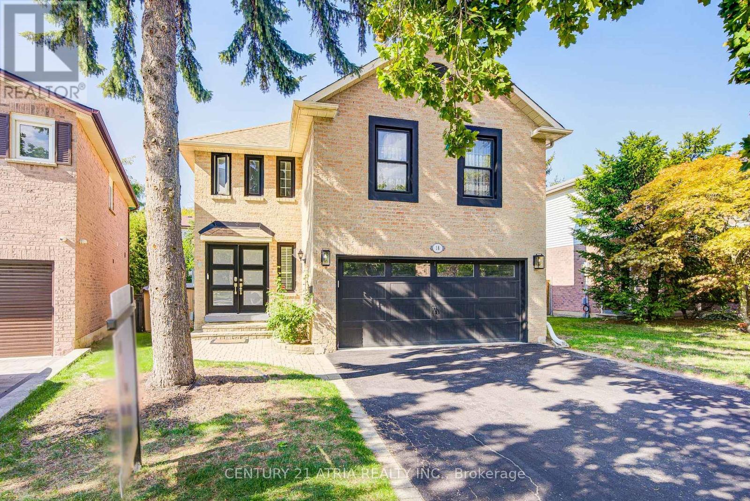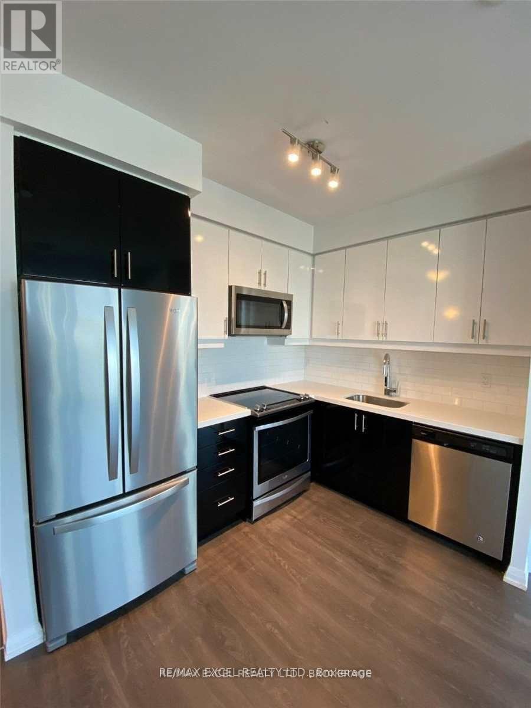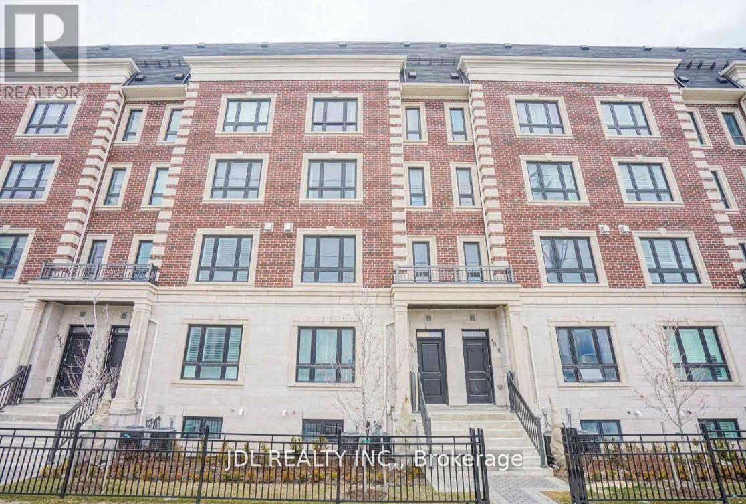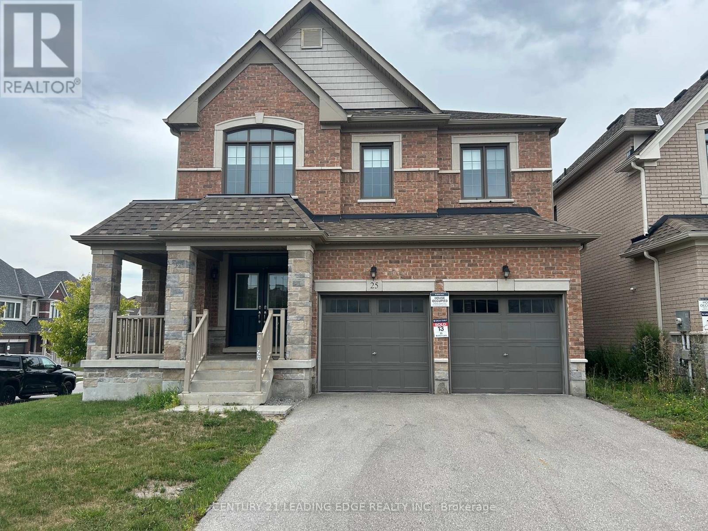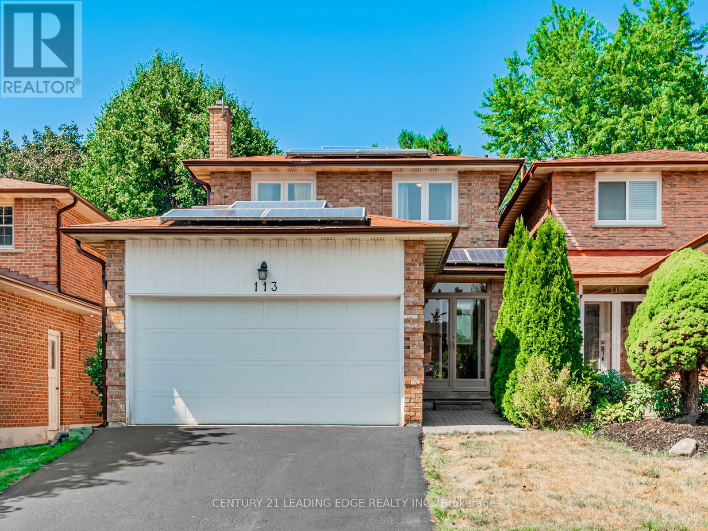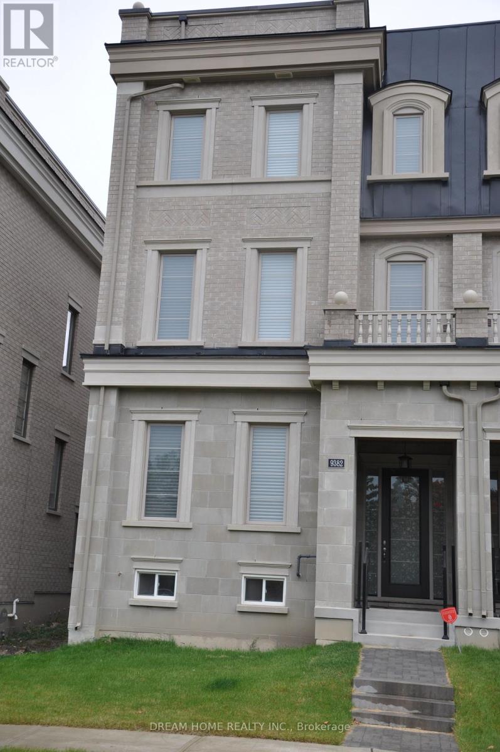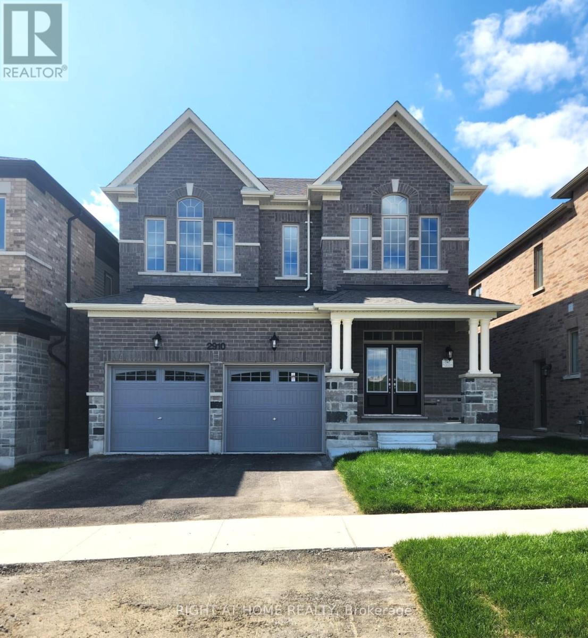Main/up - 7881 Dufferin Street
Vaughan, Ontario
Move Right-In & Enjoy! This Very Spacious And Bright 3 Bedrooms House Is In Great Condition Includes 2 Baths, Huge Living & Dining, Large Custom Kitchen W/ Full Size Appliances and A Very Large Breakfast Formal Room, Ensuite Laundry, HUGE Backyard and 2 Outdoor Car Parking Spaces. Perfect Location, Safe And Quiet Neighborhood, Close To Public Transportation, Hwy 407, Grocery Stores, Fitness Centre And More. (id:60365)
2 Cornerbank Crescent
Whitchurch-Stouffville, Ontario
Welcome to 2 Cornerbank Cres, Stouffville - Uptownes at Cardinal Point, a bright and stylish corner-lot home with designer upgrades throughout. Breath taking 9 foot ceilings at the first 2 levels. The main floor features a fully customized office complete with built-in cabinets, shelves, and desk a perfect space for work and/or study. Main floor Laundry direct access to garage. In the living and dining area, also equipped with designer custom build storages cabinets & window bench which adds both function and charm, while the modern kitchen impresses with sleek cabinetry and striking waterfall quartz counters & backsplash. Living area access to open balcony providing a perfect place for chilling out after dinner or breakfast. Thoughtful details such as motorized blinds, designer chandeliers, pot lights, and crown mouldings bring a refined touch to every room. A spacious rooftop terrace provides the ideal setting for entertaining or quiet evenings at home. Set in a safe, family-oriented community, this home offers unmatched convenience. Schools, parks, and the Whitchurch-Stouffville Leisure Centre are nearby, along with SmartCentres Stouffville for shopping essentials and Historic Downtown for cafés, dining, and year-round events. Easy access to YRT and GO transit makes commuting effortless. Seeing is believing!!! Can't Miss!!! (id:60365)
238 King Street S
New Tecumseth, Ontario
Welcome to this Exquisite Well Maintained home! Nestled in a serene neighborhood ,This stunning 2210 sq ft all brick & stone 2 storey Brighton Court model home comes with 4-bedroom, 4-bath, 4 Car parkings. Finished basement gives you more living space offering a large rec room & also a den with a 3 pc washroom, great for teens & the growing family. Enjoy the convenience of the Kitchen wall to- Deck. Hardwood floors throughout the upper level & Laminate in basement. No carpet; living & dining offers lots of space with accent columns, gas fireplace & crown molding. The modern eat in kitchen granite counters, backsplash & stainless steel b/in appliances. Potlights on the outside of house. Walking distance from schools, shopping areas, Restaurants, Library and Recreation center. (41244267) (id:60365)
109 Farrell Road
Vaughan, Ontario
Luxury Living at Its Finest in PattersonDiscover a rare masterpiece with custom upgrades in the prestigious Patterson community. This ultra-luxurious home blends timeless elegance with modern sophistication, featuring curated designer finishes and top-of-the-line appliances.Enjoy grand living spaces, soaring ceilings, and bespoke details that make entertaining effortless. Exceptional features include a pool tub, built-in patio BBQ, sauna, hot tub, and gym. Step outside to your private outdoor retreat, perfect for year-round gatherings.A true combination of architectural brilliance, prime location, and unmatched amenities designed for those who demand the very best. (id:60365)
3008 - 28 Interchange Way
Vaughan, Ontario
Brand New Unit ***. Be the first to live in this bright 9 feet tall ceiling unit. Amazing view from 30th floor with open view to beautiful sunrises. Open-concept with modern kitchen and smart contemporary design. Easy access to Highway 400 and 407. Residents have access to many new and high class amenities; 24-hour concierge, 2 GoodLife Fitness memberships at the building, game lounge, swimming pool, party room, outdoor terraces and BBQs. Minutes away from subway station, bus terminal. Some amenities opening later. Nearby there is Cineplex, Costco, IKEA, Vaughan Mills, Wonderland, Walmart. Huge 107 square feet balcony at 30th level. One Locker. (id:60365)
18 Park Lane Circle
Richmond Hill, Ontario
Welcome to this Professionally Renovated Detached Home in Prestigious South Richvale! This one-of-a-kind, bright open-concept home offers approximately 2,500 sq. ft. ofthoughtfull designed living space in one of Richmond Hills most desirable neighborhoods. Step inside to discover a versatile layout perfect for todays lifestyle. A custom kitchen with stainless steel appliances, and an open living/dining area with a walk-out to an expansive sun deckideal for gatherings and summer entertaining. Upstairs, a spacious bonus family room offers endless possibilities: transform it into a cozy lounge, a vibrant playroom, a private office, or even a fourth bedroom to suit your family's needs. With 3+1 bedrooms, 4 bathrooms, all new windows, a new furnace, fresh paint throughout, and a fully fenced, landscaped backyard, this home is move-in ready. Situated in a family-friendly community, youll enjoy walking distance to multiple parks, top-rated schools, a public library, grocery stores, restaurants, and shopping centers. Plus, youre just minutes from Highway 407 and Richmond Hill Centre. This is more than a houseits the perfect family home in South Richvale. Dont miss your chance to make it yours! (id:60365)
814 - 7895 Jane Street
Vaughan, Ontario
** 2 Bedroom 2 Bathroom With Parking And Locker In Vmc Area** Large Balcony With Unobstructed Quiet North Views , 9Ft Smooth Ceilings, Upgraded Kitchen, Full Sized Appliances, 7.5Inch Laminate Flooring. Split bedroom layout, no wasted space, ideal layout. Amazing Amenities: 24Hr Concierge, Exercise Room, Party Room, Games, Room, Theatre Room, Tech Lounge, Plenty Of Visitor Parking. Steps To Vmc Subway, Yrt, Hwy 407/400, Restaurants And Shopping. Easy Subway Ride To Downtown Toronto, York U, Yorkdale. Short Go Bus Ride To Airport. ***Parking Spot And Locker Included, both close to elevator!*** Vacant, Available Immediately** (id:60365)
Room D - 4016 Highway 7 Street E
Markham, Ontario
A luxury townhouse located in the heart of Markham. This third-floor suite features a private ensuite bathroom and 9-foot ceilings. The kitchen and laundry facilities are shared with other tenants. The listed rent is for single occupancy; an additional charge applies for a second occupant. Rent includes utilities and internet. Extra fees apply if a parking space is required. No pets allowed. Conveniently close to all amenities, including banks, supermarkets, restaurants, parks, fitness centers, cinemas, and more. (id:60365)
25 Beebalm Lane
East Gwillimbury, Ontario
Welcome to this Stunning Fully Detached Home on a Premium Corner Lot! This beautifully designed residence offers exceptional curb appeal, abundant natural light, and an open-concept layout perfect for modern living. The main floor features a private office, ideal for working from home or running a business with ease. The finished walk-out basement provides a bright and spacious retreat-perfect as an in-law suite, entertainment space, or rental potential. In addition, this premium corner lot comes with extra windows and green space, spacious living and dining areas with elegant finishes , double garage and extended driveway parking Move-in ready, this home blends functionality with style, making it perfect for families, professionals, or investors. Don't miss this rare opportunity! (id:60365)
113 Major Buttons Drive
Markham, Ontario
This Is A Linked Property. Perfect Family Home In One Of Markham's Most Desirable Neighbourhoods! 3+1 Bedroom, 3 Bath, Finished Basement, 2 Car Garage, Private Yard. Close To All Amenities, 407, Hospital And Schools. No Pets/Smoking ** This is a linked property.** (id:60365)
9382 Bayveiw Avenue
Richmond Hill, Ontario
Highly Sought-After Neighbourhood, Observatory Hill In The Heart Of Richmond Hill. Approx. End Unit, Very Bright, With Awesome Layout. 10' Ft Ceiling On Ground, 9' On 2nd & 3rd. High Ranking Public & Private Schools. Mins. From 404, 407, Hwy7, Go Train And Bus & Yrt. Close To Plazas, Malls, Shops, Restaurants And Supermarkets. (id:60365)
2910 Grindstone Crescent
Pickering, Ontario
Discover this brand-new detached home designed with families in mind. Featuring four spacious bedrooms on the upper level, including a master suite with its own private washroom, as well as two additional washrooms in the second bedroom and another on the main floor, this home offers both comfort and convenience. The bright and open main level boasts generous living and dining spaces, perfect for entertaining guests or enjoying quiet family evenings. With a two-car garage and thoughtful upgrades throughout, every detail has been crafted to make daily living more pleasant. Nestled in a warm and family-friendly community in Pickering, this home is just minutes away from top-rated schools, parks, shopping centres, and all the amenities your family needs. Don't miss this opportunity to make this stunning property your family's forever home. Tenant is responsible for all utilities. (id:60365)

