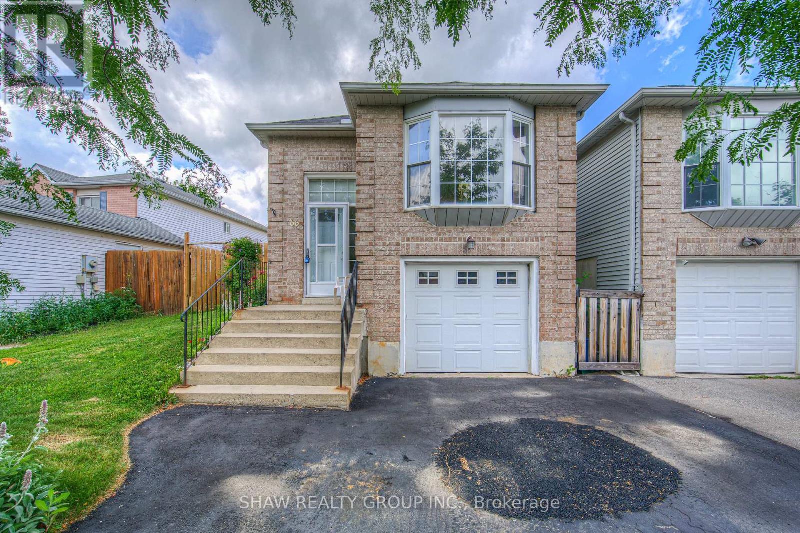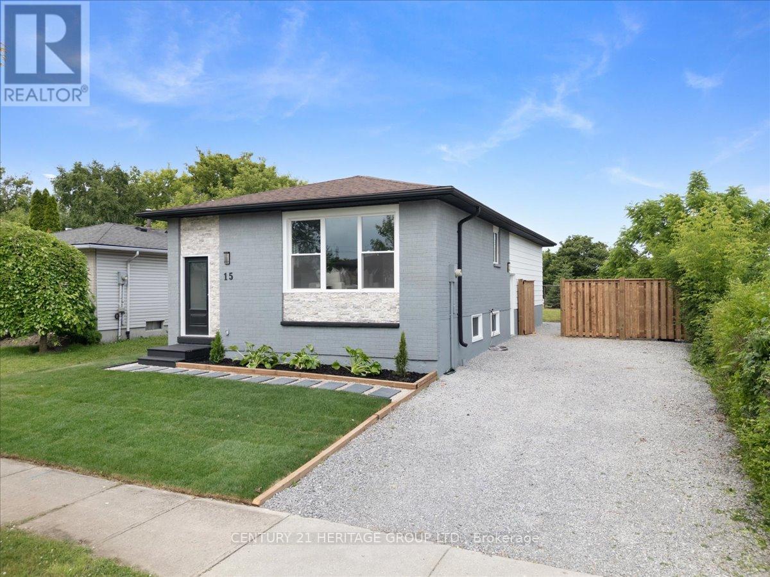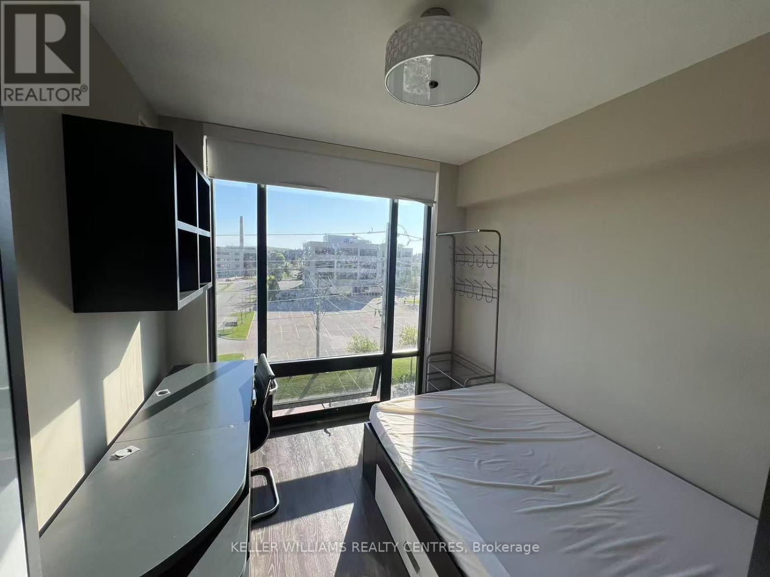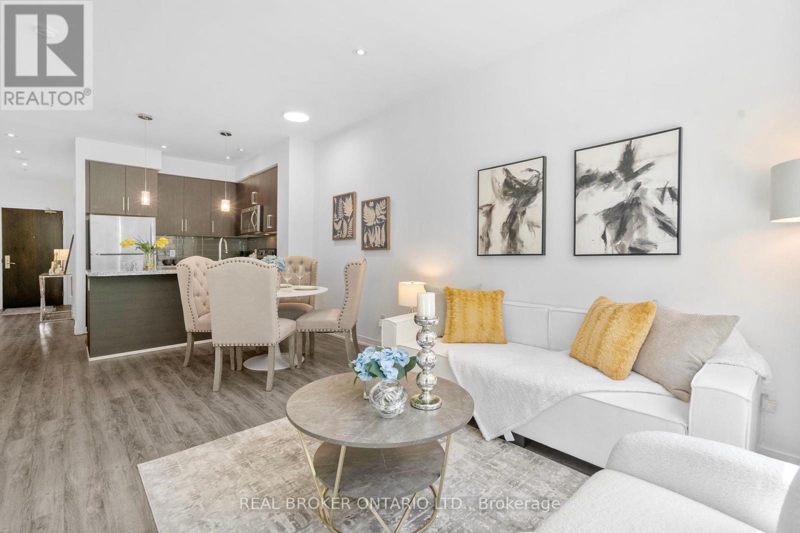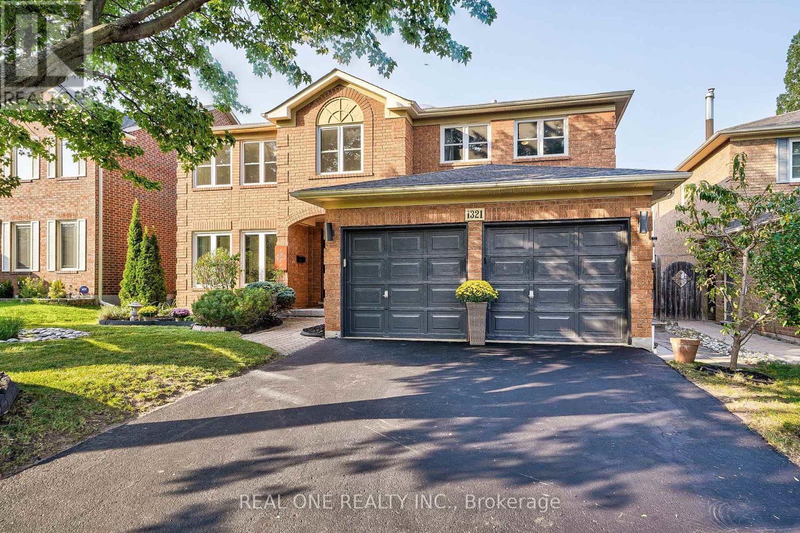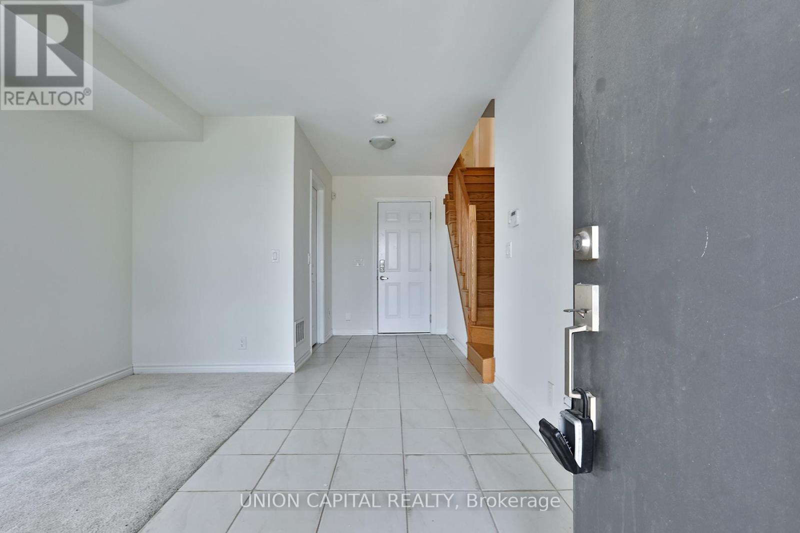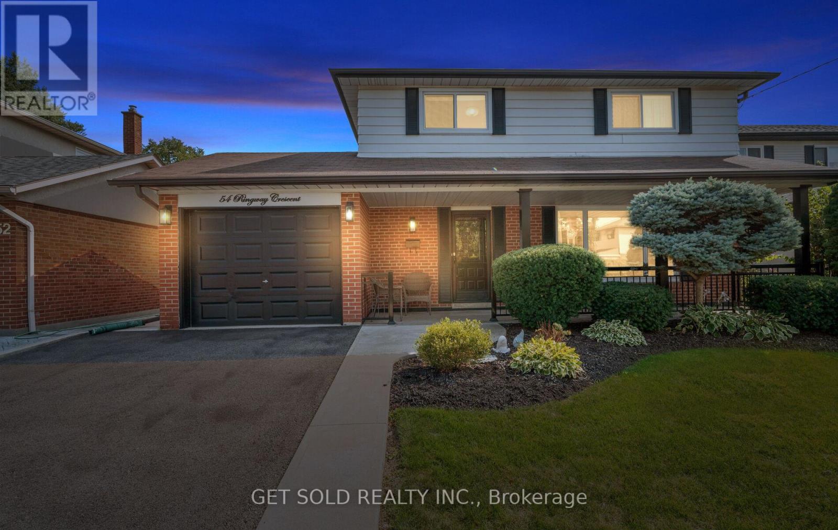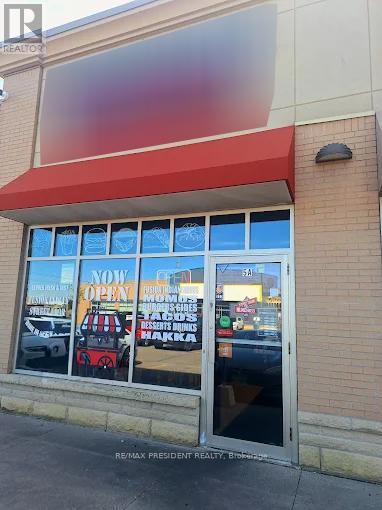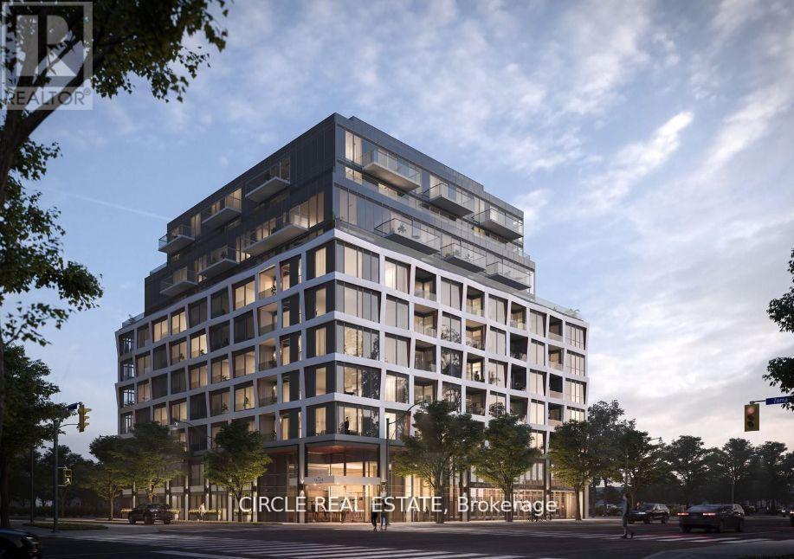66 D'aubigny Road
Brant, Ontario
Welcome to this charming home nestled in a quiet and family-friendly neighborhood, just moments from schools, daycares, shopping, and major highways. Step inside to a bright, welcoming entryway that opens to a warm and inviting main living area with cozy finishes and rich, homestyle colours. The open-concept living and dining space is anchored by a real fireplace, gleaming hardwood floors, and a stunning bay window that fills the room with natural light. The spacious kitchen features two oversized windows, offering a second casual dining area perfect for morning coffee or family meals. Generously sized bathrooms and a finished basement provide flexible living optionsideal for a growing family, an entertainment space, or a potential in-law suite. Outside, the deep lot includes a large patio area and ample space to create your dream backyard oasis whether it's a thriving food garden, vibrant flower beds, or a relaxing retreat. Nature lovers will enjoy nearby access to the Grand River and Daubigny Wetlands for scenic trails and outdoor exploration. (id:60365)
15 Mellenby Street
Hamilton, Ontario
Welcome to 15 Mellenby Drive nestled on the sought-after Stoney Creek Mountain just steps from Valley Park, the arena, library, schools, shops, and convenient highway access. This is more than a home, its a lifestyle. Set on a quiet, family-friendly street, this completely reimagined residence blends timeless sophistication with todays most stylish finishes. Step inside to an open-concept main floor where light pours through big, beautiful windows, highlighting the heart of the home, a showstopper kitchen designed to impress and connect, anchored by a striking floor-to-ceiling stone fireplace that ties together the kitchen, dining, and living spaces seamlessly. Three serene bedrooms on the main floor are complemented by a thoughtfully curated four-piece bath, featuring designer tilework and upscale details throughout. The primary bedroom offers a rare walkout to a private deck, the perfect perch to enjoy your morning coffee, overlooking a tranquil stretch of green space. Downstairs, flexibility reigns. With a separate side entrance, the lower level is ready for guests, teens, or extended family. Featuring two bright bedrooms (with egress windows), a sleek full bath, laundry, and open-concept spaces perfect for a rec room, home office, or play zone. Parking? No problem. Storage? Covered. All that's left to do is move in and fall in love with the home, the finishes, and the community. (id:60365)
C637 - 330 Phillip Street
Waterloo, Ontario
Famous University of Waterloo on-campus residence! Live beside your UWaterloo Classroom building! A Sleek And Modern Condominium Unit Situated In The Highly Sought-After Area in Waterloo, Walking Distance To Wilfrid Laurier University. Decent Cashflow For All Investors! Solid Core Entry Door, Granite Countertop, Ss Appliances And Kitchen Backsplash. This Luxury Condo Unit Offers Spacious layout that fits into 3 bedrooms. The den is large enough for the 3rd bedroom with TV in the unit. The Perfect Blend Of Convenience, Style, And Comfort, Ideal For Professionals, Students, Or Anyone Seeking A Vibrant Urban Lifestyle. (id:60365)
2105 - 20 Shore Breeze Drive
Toronto, Ontario
Don't miss out on this beautifully appointed end unit condo for LEASE with Stunning South East views from the 21st floor! This Executive 1 Bedroom + Den unit In Eau Du Soleil's Water Tower has all the luxury finishes. Spacious Layout with Balcony, Stainless Steel Appliances, Granite Counter In Kitchen. Luxury Amenities To Include Indoor Saltwater Pool, Exercise Room, Yoga/Pilates Room, Games Room, Party Room And Rooftop Deck Overlooking The City And Lake! (id:60365)
103 - 840 Queen's Plate Drive
Toronto, Ontario
RARE OFFERING! Discover this stunning 1+1 bedroom, 2-bath ground-floor condo at 840 Queen's Plate Dr., featuring a private terrace with serene views of botanical gardens and a charming gazebo. The unit boasts 9 smooth ceilings, pot lights throughout, and a modern kitchen with granite counters, stainless steel appliances, and two walkouts to the terrace, perfect for blending indoor comfort with outdoor tranquility.The spacious primary bedroom includes a 3-piece ensuite, while the versatile den with a glass door is ideal as a home office or guest room. Building amenities include a 24-hour concierge, visitor lounge, party room, guest suites, meeting room, gym, and visitor parking.Conveniently located with quick access to Highways 427, 407, 409, and 401, and just minutes from Humber College, public transit, shopping, and more. Urban living meets natural beauty!dont miss this gem! (id:60365)
1321 Monks Passage
Oakville, Ontario
Luxurious and Renovated 5 Bedrooms + Main Floor Office 3.5 Baths in Prestigious Glen Abbey! This stunning Mattamy 'Yorkshire' model features 3,791 sqft plus an additional 1,200 sqft of finished basement space. Fully transformed and meticulously maintained gem in the top-ranked Abbey Park High School district. Gorgeous dark hardwood floors flow throughout the main and upper levels. smooth ceiling and pot lights thru out main floor. The beautifully renovated dream kitchen boasts solid maple cabinets, gas stove, quartz countertops, breakfast bar, walk-in pantry and chef's desk with with illuminated display cabinets. Gorgeous family room with bow window, wainscoting,limestone fronted fireplace. convenient office on main floor with double door entry. a grand Scarlett O'Hara staircase illuminated by a large skylight leads to the upper floor, where you'll find 5 bedrooms and 3 full bathrooms. The massive primary suite includes a renovated bathroom with a free-standing bathtub, frameless glass shower, double sinks, and a massive walk-in closet. An adjoining bedroom which is open to master bedroom offers flexible and convenient space as a nursery, media room, or second office. renovated Jack-and-Jill bathroom with 2nd skylight.The finished basement, featuring brand-new vinyl flooring, is perfect for entertainment with dedicated game, media w/ gas fireplace and exercise rooms. over 530sf unfinished storage room for all your stuff. entire house is freshly painted. Escape to your private summer retreat, featuring a refreshing 18'x36' pool with new pool heater and pump(23) and a deep diving end, an interlocking patio, a charming muskoka rock garden, and fruit trees and bushes including Raspberry, Prune and Peach. **EXTRAS** freshly painted(24),bsmt vinyl flooring(24),renewed kit.(24),W/D(23), pool pump(23),pool heater(23),Attic insulation(22), flooring & three bathrooms (16), Windows14, Roof 12, Pool Rebuilt13, Furnace W Hepa Filter 00/10, Ac 05. (id:60365)
Lower - 1665 Kipling Avenue
Toronto, Ontario
Be the first to live in this newly renovated, bright and inviting, two-bedroom unit with abovegrade windows throughout. Perfectly located within the comfort of the residentialneighbourhood, with a short minute's walk away from the Kipling and Dixon intersection wherethe Westway Shopping Centre (includes among other stores/restaurants; TD Canada Trust Bank,Dollarama, McDonald's, The Beer Store, Subway, and Pizza Pizza) and the Westway Medical Clinic(serving all your medical/dental needs) is located. Bus stops are moments away.With en-suite laundry in your large private laundry room, parking for two cars, and shared useof the mature and private garden which is surrounded by tall trees, you will feel right athome. (id:60365)
25 - 348 Wheat Boom Drive
Oakville, Ontario
3 bedroom corner unit townhouse offers exceptional design, abundant natural light, and contemporary finishes throughout. Featuring an open-concept kitchen with stainless steel appliances, high ceilings, and a ground floor den perfect for a home office or study. The spacious primary suite includes a private ensuite and walk-in closet. Enjoy outdoor living with both a large main-level terrace and an impressive 350 sq. ft. rooftop terrace ideal for summer BBQs and entertaining. Additional highlights include a private entrance, double car garage, and thoughtful upgrades throughout. Located just steps from a community park with tennis courts, a splash pad, and a playground. Walking distance to Walmart, Superstore, Longo's plaza, and other everyday amenities. Only one bus ride to Sheridan College and Oakville GO, and minutes to Highways 407 & 403. Surrounded by top-rated schools and vibrant green spaces, this home offers the perfect blend of style, space, and convenience. (id:60365)
Upper - 1665 Kipling Avenue
Toronto, Ontario
Be the first to live in this newly renovated, bright, and spacious three-bedroom family-sized unit. Nestled in a quiet residential neighborhood, its just a short walk to the Kipling and Dixon intersection, where you'll find the Westway Shopping Centre with convenient options like TD Canada Trust, Dollarama, McDonalds, The Beer Store, Subway, Pizza Pizza, and the Westway Medical Clinic for all your health and dental needs. Public transit is only steps away. Enjoy family gatherings on the brand-new deck with built-in awnings, overlooking a private garden surrounded by tall trees. Parking for two cars is included. This is a place you'll be proud to call home. (id:60365)
54 Ringway Crescent
Toronto, Ontario
Welcome to 54 Ringway Crescent, a beautifully maintained 2-storey family home in a quiet, Etobicoke neighbourhood. Designed with family living in mind, this home offers a functional layout with plenty of space indoors and out. The main floor features a bright and inviting living room with large windows that fill the space with natural light. The formal dining room is enhanced by custom built-in shelving and cabinetry, perfect for entertaining or everyday meals. The kitchen provides enough space to eat in, making it a comfortable spot for casual dining and a convenient powder room adds extra ease to the main level. Upstairs, you'll find four generously sized bedrooms with classic hardwood flooring and a recently renovated 4pc bathroom, completing the upper level with a touch of modern elegance. The finished basement is a standout feature, offering plenty of storage, a walk-out to a beautiful patio, and endless possibilities for use as a recreation room, home office, or guest suite. Outside, enjoy landscaped gardens in both the front and back, creating great curb appeal and a private backyard retreat for gatherings, gardening, or quiet relaxation. An oversized single-car garage and driveway ensure plenty of parking and storage solutions. This is a wonderful opportunity to own a well-cared-for home close to 401, transit, schools, parks, and everyday amenities. (id:60365)
5a - 8920 Highway 50 Road
Brampton, Ontario
Turn-key, well-established street food business for sale in a prime, high-traffic location! Streetside Munchies is a thriving operation that celebrates the rich and diverse food culture of the GTA, offering a bold fusion of South Asian street eats infused with local flair. Inspired by the vibrant flavors of Bombay, Calcutta, Punjab, and beyond, the menu reflects the chefs global culinary journey serving up explosive taste in every bite. Surrounded by major anchor tenants including Food Basics, banks, and more, the business enjoys strong foot traffic and visibility. With impressive annual sales of $500K,very low rent at just $5,800, and a long-term lease in place, this is a rare opportunity to take over a profitable, turn-key operation with tons of potential to grow. (id:60365)
519 - 1195 The Queensway Street
Toronto, Ontario
Discover a retreat that serves as your personal sanctuary. This spacious 1-bedroom, 1-bathroom condo radiates natural light and contemporary elegance, designed to inspire and indulge. The open-concept layout seamlessly combines functionality and style, featuring a private balcony for outdoor relaxation, soaring 9-foot ceilings that create an airy atmosphere, and a sleek quartz kitchen countertop. Modern touches like energy-efficient appliances and laminate flooring elevate your living experience. Conveniently located near Hwy 427 and the Gardiner Expressway, this residence offers easy access to public transit and a quick commute to downtown. One EV parking spot included. Experience the pinnacle of luxury living! (id:60365)

