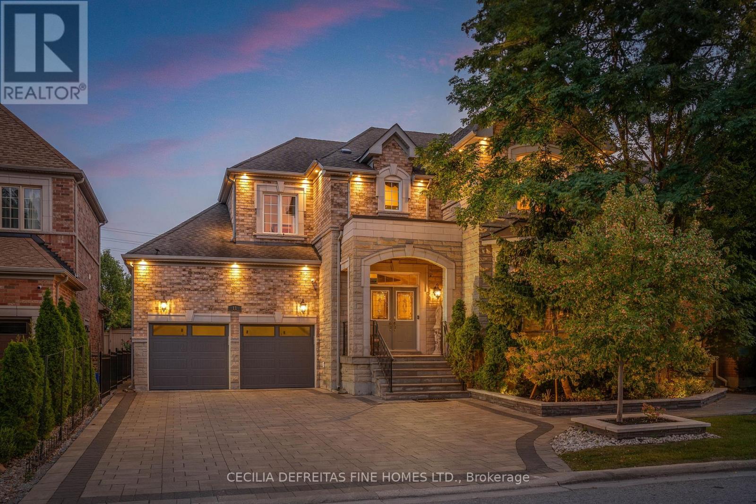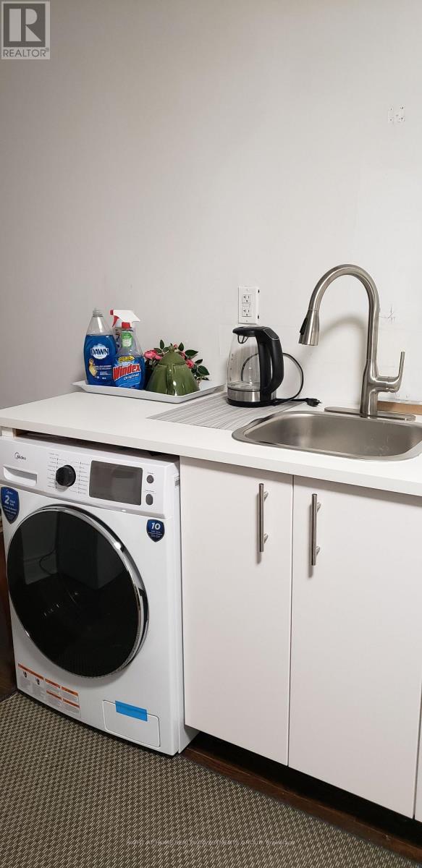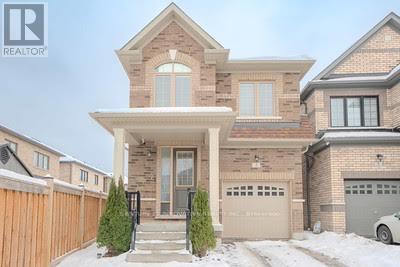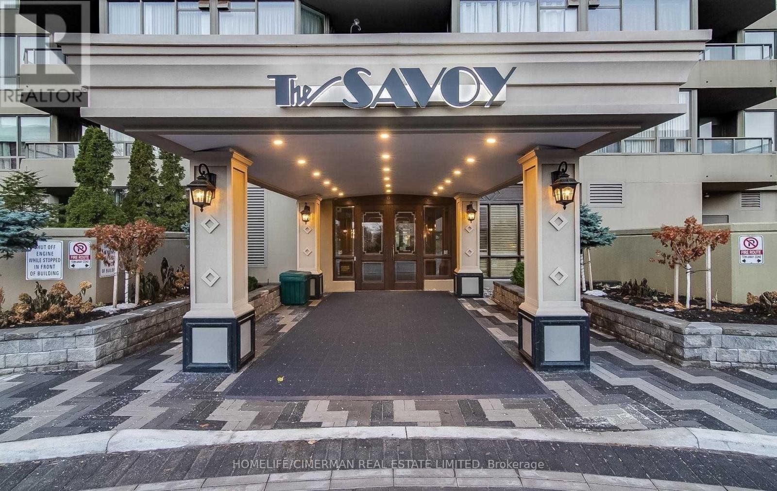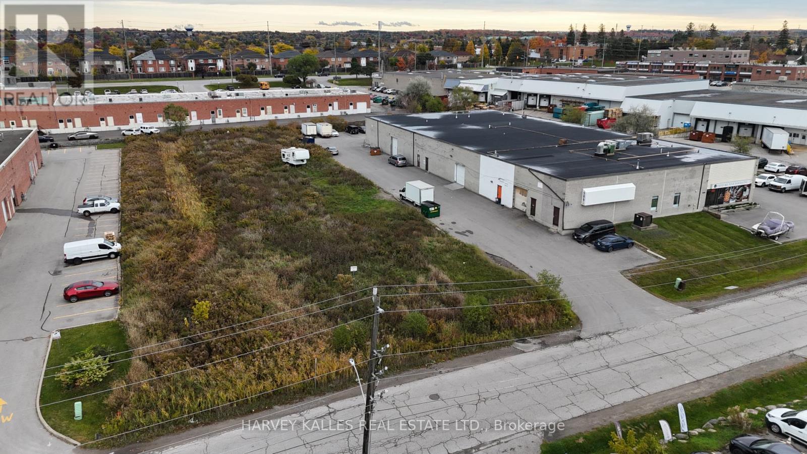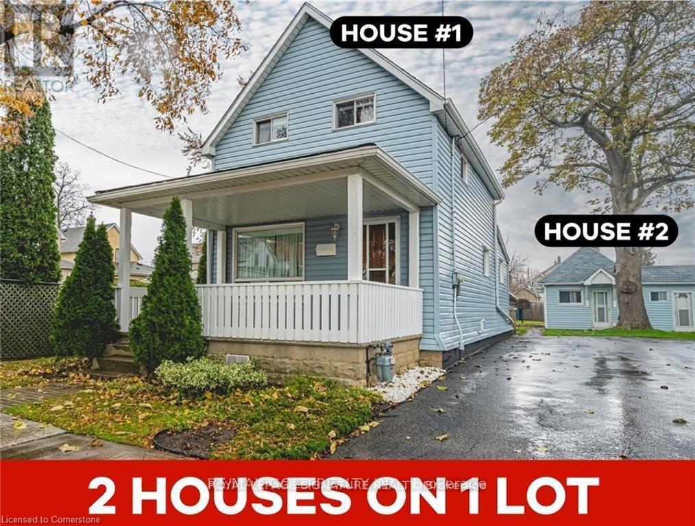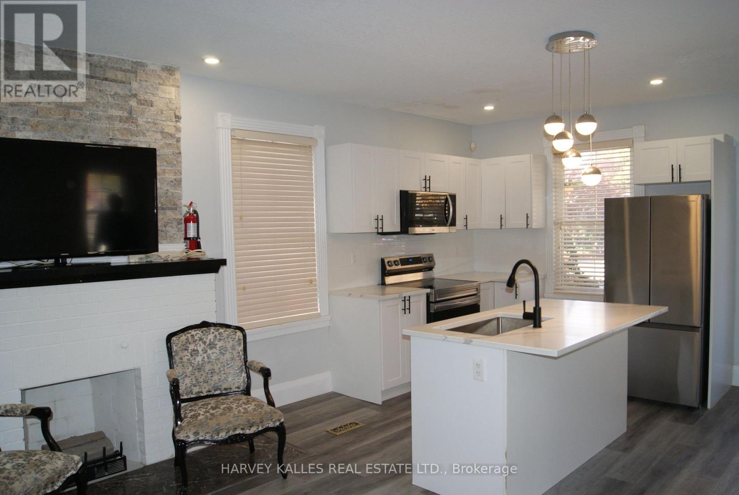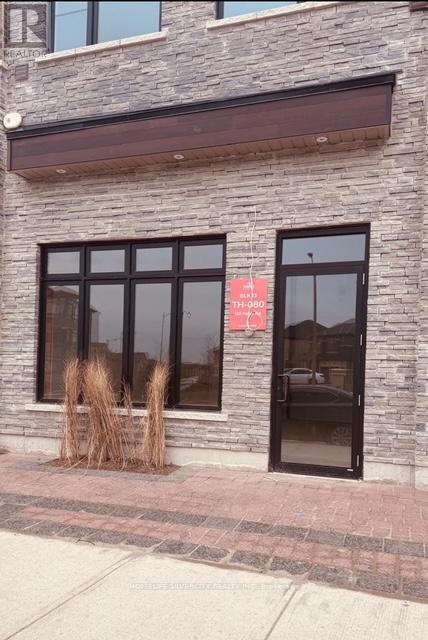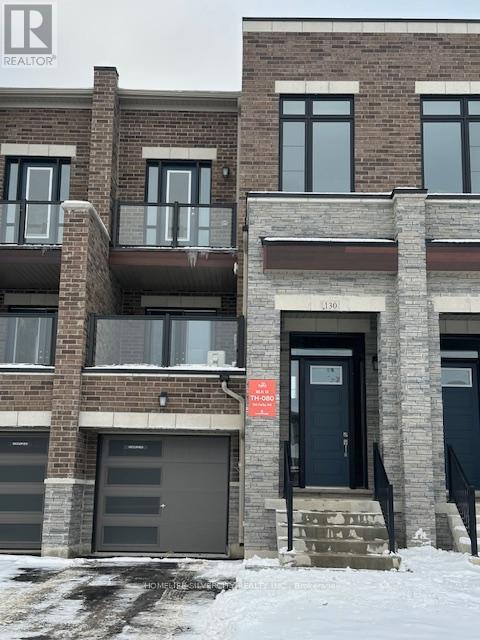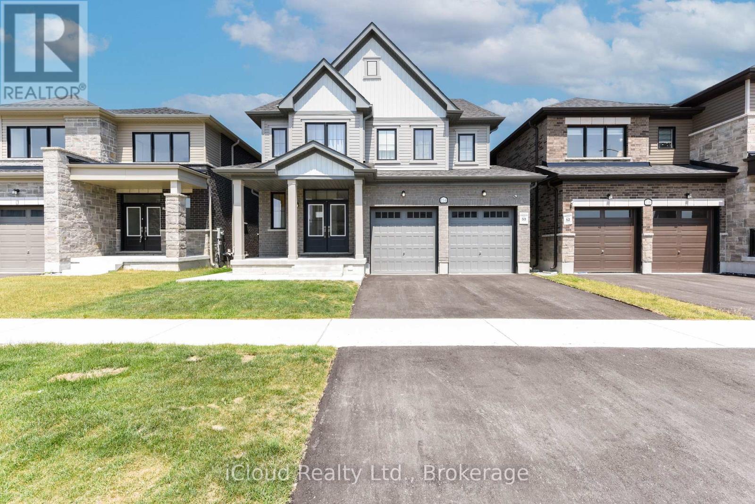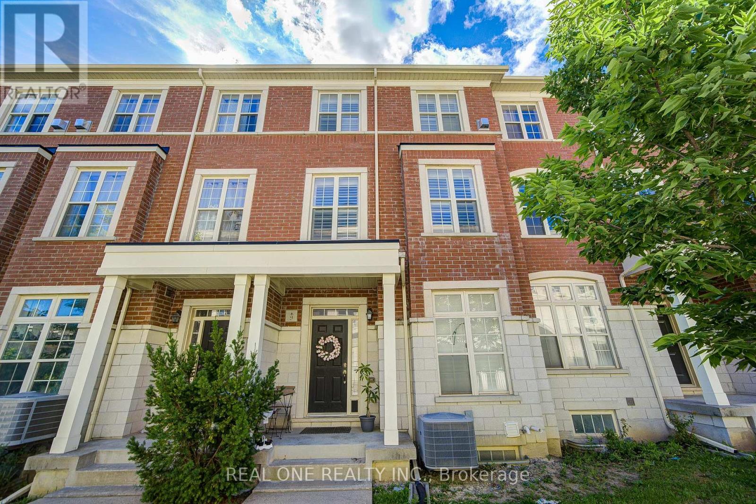11 Beauvista Court
Vaughan, Ontario
Discover an elegant and exclusive residence nestled on a coveted cul-de-sac in the highly sought-after Via Campanile neighbourhood of Vellore Village. This exceptional home showcases luxurious upgrades throughout, including custom millwork, designer drapery, and soaring 10-foot ceilings that create a refined and airy atmosphere.The heart of the home is a stunning chef's kitchen featuring built-in appliances and overlooking the spacious family room-perfect for both everyday living and entertaining. Thoughtfully designed, the home offers five generously sized bedrooms, providing comfort and versatility for family and guests alike.The lower level is an entertainer's dream, complete with a private theatre room for immersive movie nights and a dedicated exercise room to support an active lifestyle. Combining elegance, functionality, and an unbeatable location, this is a rare opportunity to own a distinguished home in one of Vellore Village's most desirable enclaves. Over $330K in upgrades! List of upgrades available upon request. (id:60365)
31 Barletta Drive
Vaughan, Ontario
Short term accommodation available, one A+++ clients only, No pet, no smoking, only one room for rent. to share kitchen and washroom with another tenant. located on a ground floor, not in a basement. minutes to public transit, busses and Maple Go train. Tenant responsible for snow shoveling (id:60365)
3 Whitefish Street
Whitby, Ontario
Welcome to this Beautiful 4 Bedrooms Deatched Home in Whitby's Prime Location. Hardwood Floor On Main & Second Floor, Staircase. Modern Kitchen With Bright Eat-In Breakfast Area, Walk out to your backyard, Granite Countertop, S/S Appliances. Fireplace in Living Room, updated throughout And Completely Carpet-Free, This Home Offers A Bright, Spacious, And Practical Layout That's Perfect For Families. Located Minutes From Top-Rated Schools, Parks, Shopping, And Highways 412,401 & 407, This Home Offers The Perfect Mix Of Comfort, Convenience, And Lifestyle. (id:60365)
1601 - 10 Torresdale Avenue
Toronto, Ontario
Luxury Tridel condominium featuring a fully renovated, spacious 2-bedroom + 2 full bathroom suite in a prime location. This bright, open-concept unit includes a storage/pantry room, ensuite laundry, and a private balcony with two walkouts.Extensively renovated throughout with vinyl flooring, ceramic tile in the kitchen and bathrooms, granite countertops and backsplash, all new fixtures and faucets, new toilets, and five brand-new appliances. Thoughtfully designed for modern living with premium finishes.Well-maintained luxury building offering resort-style amenities, including onsite management office, 24-hour concierge/security, indoor pool, sauna, fully equipped gym, recreation room, squash court, tennis/pickleball courts, and two guest suites.Exceptional location close to shopping malls, stores, library, hospital, public transit, and quick access to Highway 401.All-inclusive maintenance fees cover heat, hydro, water, cable, internet, parking, security/concierge, and building maintenance. (id:60365)
1710 - 3 Gloucester Street W
Toronto, Ontario
Glamorous & Convenient Downtown Living At Luxurious One Year "Gloucester On Yonge" W/Direct Access To Subway. This Unit Features A Functional 2 Beds And 2 Baths Floorplan W/9Ft Ceiling. Steps Away From Yorkville, Uoft, Ryerson, Restaurants, Shops, Parks And More! A Modern Kitchen With Integrated Appliances, Cabinet Organizers, Full-Sized Washer/Dryer; And Roller Blinds. (id:60365)
589 Steven Court
Newmarket, Ontario
Welcome to 589 Steve Court, an exceptional 2.236-acre property featuring a 21,000 sq. ft. industrial building zoned Mixed Employment (EMI)-offering incredible flexibility for a wide range of permitted uses.Zoning allows for medical building, hotel, light manufacturing, office, public storage, warehouse, and more. The existing building is currently leased to seven separate tenants, providing stable income with future development potential. A 1-acre side lot offers excellent possibilities for building expansion or potential severance, enhancing long-term value and versatility for investors or end-users.This highly desirable location is minutes from Mulock Drive, Bayview Avenue, Yonge Street, and Highway 404, with public transit, GO Transit, and Southlake Regional Health Centre all close by. The property is also near Pickering College, Fairy Lake Park, and major recreational centers-making it ideal for future mixed-use or institutional development.Within walking distance to the proposed Mulock GO Station and the Proposed Major Transit Station Area (MTSA), this site offers prime positioning for future growth and transit-oriented opportunities. (id:60365)
51 Fourth Street
Welland, Ontario
One-of-a-Kind Opportunity! This exceptional detached property offers two fully self-contained homes on one deep, private lot, making it ideal for investors, multi-generational living, or owner-occupiers seeking additional income. The main two-storey residence features 2 bedrooms, 1 bathroom, and approximately 1,005 sq. ft. of well-maintained living space, along with a full, high, dry basement. Year-round comfort is provided by a high-efficiency Keeprite furnace and2-ton central air conditioning. Privately situated at the rear, the separate guest house /in-law suite / auxiliary apartment offers 2 bedrooms, 1 bathroom, and 594 sq. ft. of bright living space with direct garden access. It is heated by a gas space heater and cooled by a window air-conditioning unit, creating a comfortable and independent living environment. Both homes have been exceptionally well cared for and maintained by excellent tenants, reflecting true pride of ownership. The property features outstanding landscaping on a deep, private lot and includes a custom shed/man cave/workshop as well as a custom potting shed. The lot presents outstanding future potential, including the possibility of redevelopment into a 4-plex, 6-plex,or other multi-family configuration (buyer to verify). Additional features include separate hydro breakers, two separate gas meters, and two hot water tanks (rentals). Outdoor living is enhanced by a two-tier rear deck, covered front veranda, and a private deck for the guesthouse. A paved double driveway provides parking for up to six vehicles. Live in one and rent the other, rent both, or explore redevelopment opportunities. This truly unique, multi-opportunity property should not be missed. (id:60365)
Main - 70 Centre Street W
Strathroy-Caradoc, Ontario
Outstanding Address, Located In the Heart Of Everything! Seeing Is Believing ! Self Content Brand New Two Bedroom, Two Full Bath, Partially Finished (Existing Furniture), Open Concept Living/Dining/Kitchen. Own Washer & Dryer. One Parking Space On Driveway. Multi-Purpose Use For Small Family or Professionals Working From Home. Priced for a Quick Action , Hurry B4 It's 2Late ! (id:60365)
130 Falby Road
Brampton, Ontario
Bright and Spacious Commercial space with 552 sq ft ready for your business vision. Features with rough-ins for a future Washroom area, allowing easy customization to suit Retail, Office, Studio, or Service-based uses. Excellent visibility right off the highway 50 near Hwy 427 and Costco, near to public transport offering strong exposure and convenient access for clients and customers. Flexible layout, high traffic location, and ideal for Entrepreneurs or Established professionals looking to grow in a thriving community. This is a live-work property, and there is an option to lease the residential space as well; however, it is listed separately. Tenant as to assume the Hot water Heater Rental. $70.00 + Tax (id:60365)
130 Falby Road
Brampton, Ontario
Location Location Location Near Plaza, Banks, Gas station, Bus stop very desirable location. The open-concept layout allows for flexible living spaces perfect for families, professionals, or anyone seeking a modern lifestyle. Enjoy the convenience of being just minutes from the highway, with quick access to the GTA, Located At Hwy 50/ Fogal Rd 4 Bedrooms 3 Washrooms Freehold Townhouse Available For Lease Immediately!! Very Open Concept Living/Dining, Family Room with cozy fireplace, Hardwood Floor in the whole house (Carpet free.) Tenant as to assume the Hot water Heater Rental. $70.00 + Tax (id:60365)
114 Thicketwood Avenue
Barrie, Ontario
xcellent quiet location (Mins drive to Go Station), premium lot thoughtfully designed with open living concept, backing onto a protected green space, offering extended privacy ! Large windows with Sun filled Living Room, outfitted with light-filtering sheer drapes for added style and decor ! Upgraded Kitchen with modern appliances, beautiful Back splash & Fancy Lights for that wow factor !A serene, quiet street near parks and trails! The whole house is freshly painted with Premium Benjamin Moore Finish. Upstairs, four generously sized bedrooms feature soft carpet. Primary Bedroom has good size Walk In Closet for that extra luxury along with 5 Piece En-suite boasting A Huge Walk-In Shower, Tub. Overall the house gives a resort cum home vibe ! Surrounded by everyday conveniences, including schools, shops, Costco, restaurants, beaches, trails, ski hills, golf courses, and playgrounds, with easy access to major highways and the Barrie South GO Station. Please note basement is not included, but pictures are there for review. Basement can be included with $2000 extra, which is negotiable. (id:60365)
9 Ruskov Lane
Markham, Ontario
High Demand Location In Markham* Bright & Spacious 4 Bdrm 5 Bath Townhome In "Cathedral Town" 1953 S.F Above Ground + Finished Basement. 9' Ceiling & Hardwood Flooring Throughout. $$$ Upgrades: Oak Staircase, Pot Lights Extended Kitchen Cabinet W/ Granite Countertop, Backsplash & S/S Appl, Centre Island With Breakfast Bar. Large Terrace On Main, Balcony On Upper Level Master. Large Windows Over Looking Famous Cathedral With East Exposure. Steps To Park & Cathedral, Close To School & Pubic Transit, Mins To Costco, Supermarkets, Shopping & Hwy 404..The Ground Floor Bdrm & Bsmt Is Tenanted, Tenant Will Move Out On Or Before Closing. Please Note The Kitchen In The Basement Will Be Removed On Or Before Closing. Thank You For Showing!listing information (id:60365)

