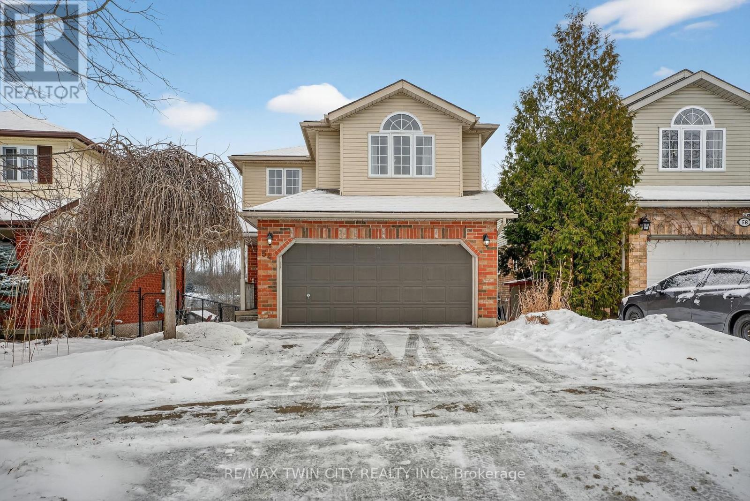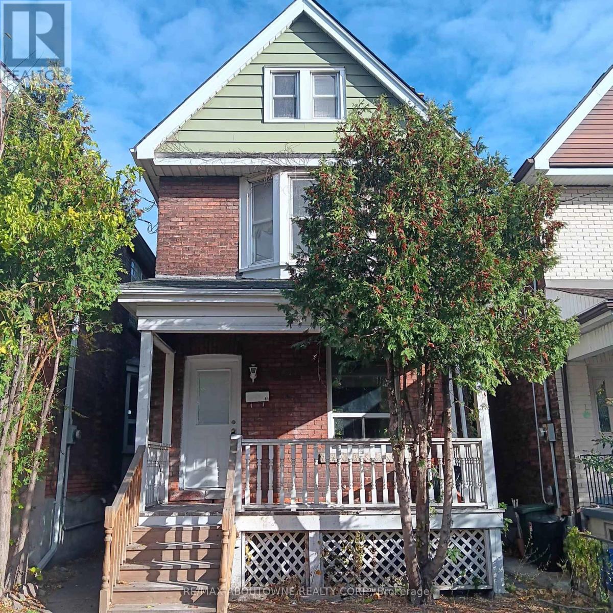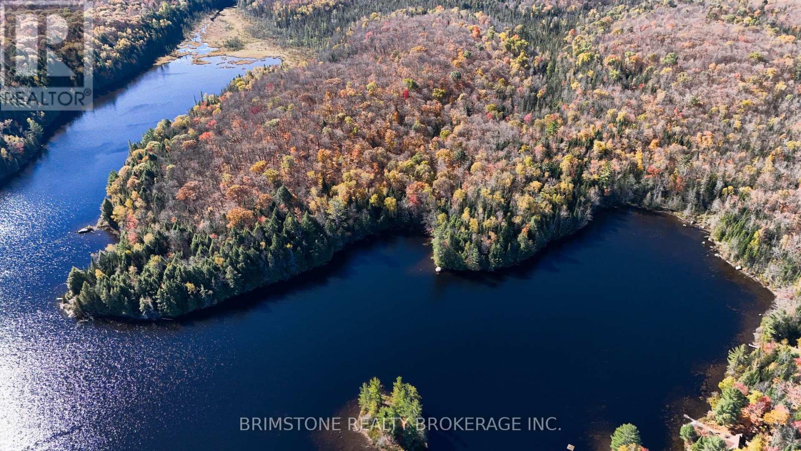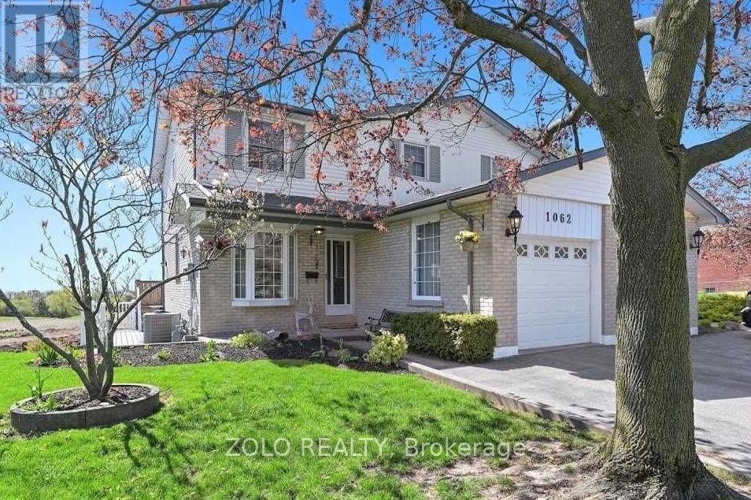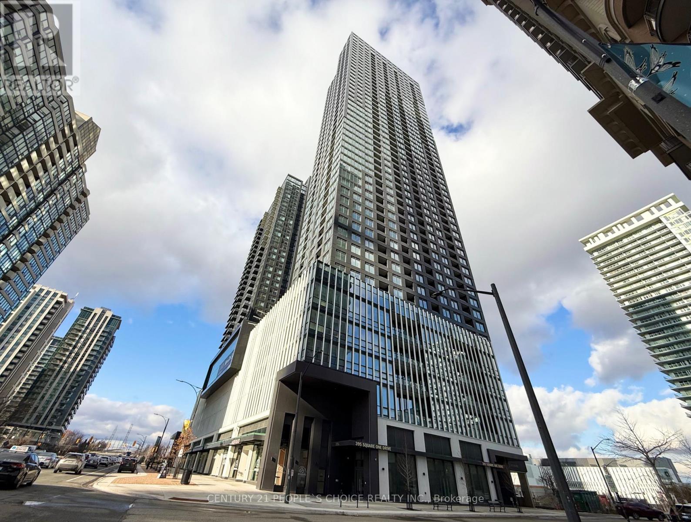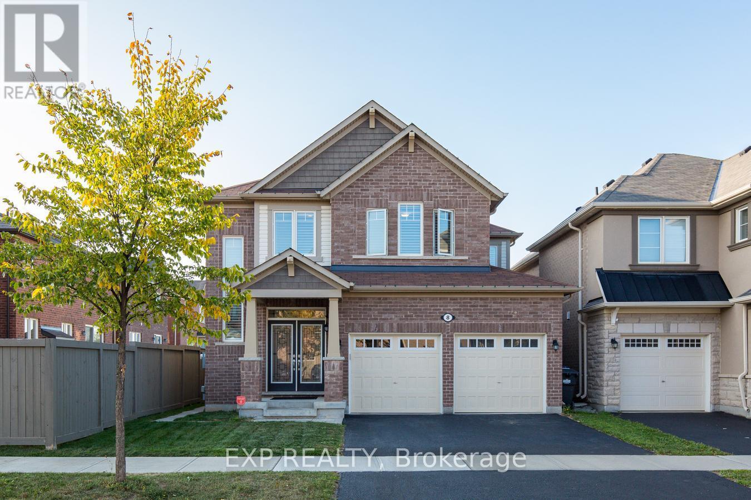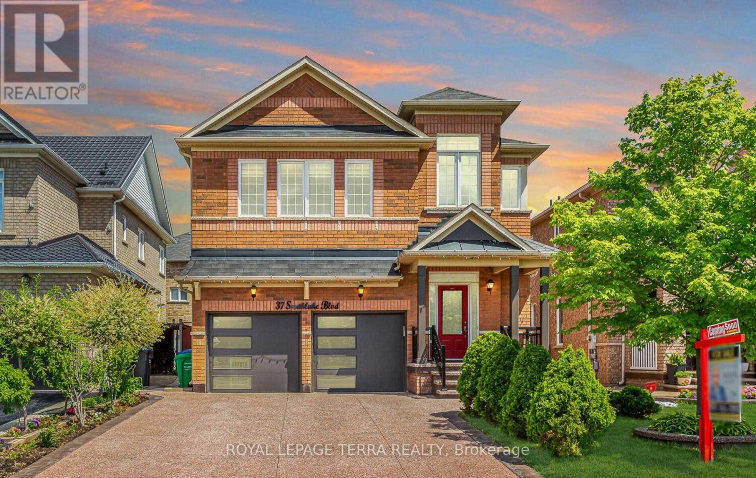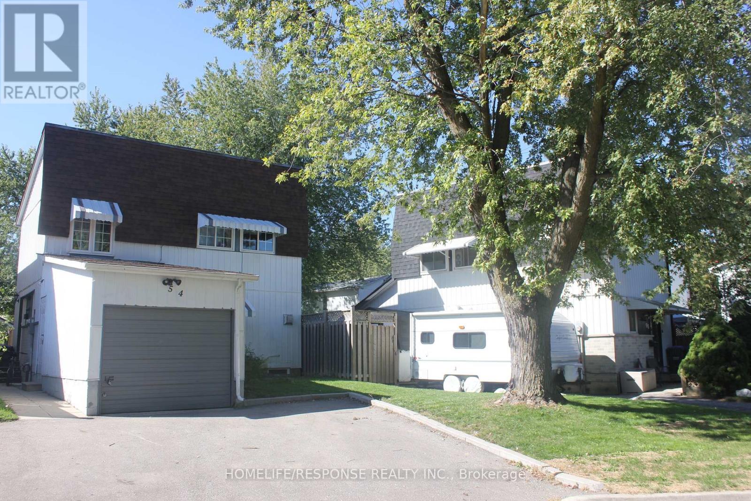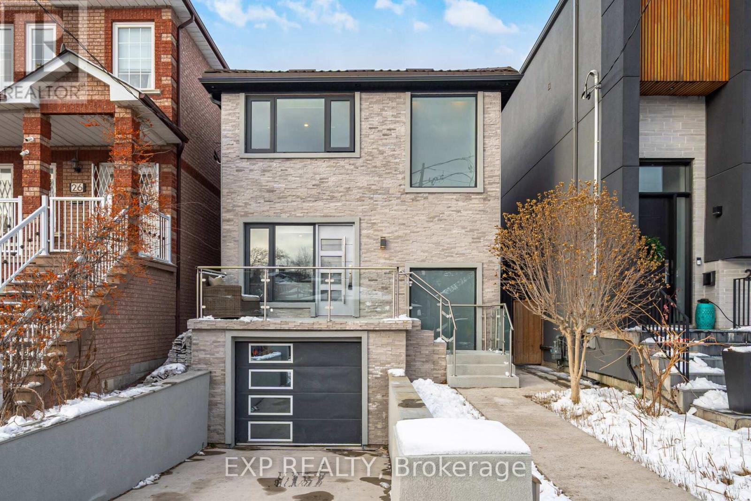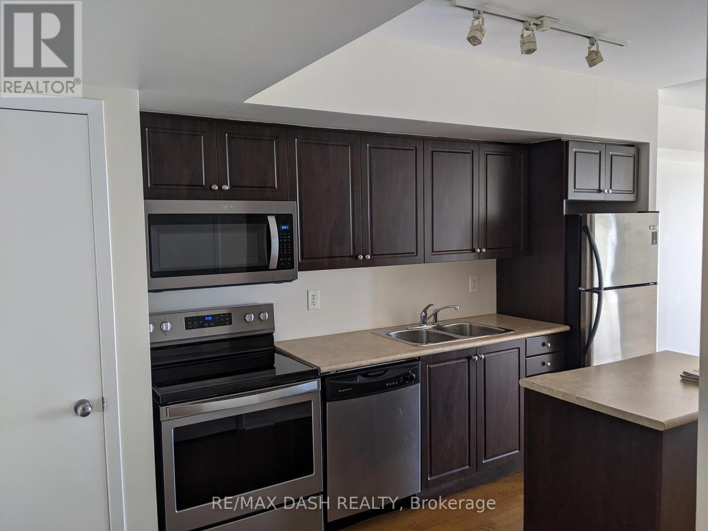54 Glencliffe Court
Kitchener, Ontario
A much desired Grand River North location! Fantastic family home nestled on a quiet court with great neighbours. With over 2,130 sq.ft. of finished living area offers enough room for you now and into the future. Finished on all 3 levels offering a spacious layout, bright Living/Dining room, white Kitchen with abundance of cabinets, counter space, pantry, gas stove & opens to a spacious Dinette with sliders to a large 2 tiered deck and fenced yard for outdoor relaxation. Convenient main floor Laundry & 2 piece Powder room. Upstairs features a fabulous Family room, 3 good sized Bedrooms, 2 Bathrooms including large Primary Suite with his & hers closets and 4 piece Ensuite. The lower level is finished and offers a great Recroom with wet bar, lots of storage, cold cellar & 2 piece Bathroom rough-in. Updates include furnace (2015), AC (2024), dishwasher (2023), range hood (2025), new carpet upstairs & basement (2025), roof (2012). 2 car garage & double driveway. Short walk to Westchester Park, Bluespring Woods, Walter Bean Trail and the Grand River. Close to Chicopee Ski & Summer Resort, schools, shopping & transit. Quick access to Guelph, Waterloo, Cambridge, Highway 7, 8 & 401. Perfect neighbourhood for young families & commuters. (id:60365)
Pcl 7576 0 N
Dryden, Ontario
A review of the original patent reveals that this property is 100 acres in size.There are two logging roads that provide access to this property, BUT PLEASE NOTE: these logging roads are not maintained and their conditions can change on a daily basis. The property is surrounded by crown land on ALL FOUR SIDES. This parcel comes with MINERAL RIGHTS, SURFACE RIGHTS & TREE RIGHTS Except for pine trees which are reserved to the crown. (id:60365)
Pcl 7576 N/a N
Dryden, Ontario
A review of the original patent reveals that this property is 100 acres in size.There are two logging roads that provide access to this property, BUT PLEASE NOTE: these logging roads are not maintained and their conditions can change on a daily basis. The property is surrounded by crown land on ALL FOUR SIDES. This parcel comes with MINERAL RIGHTS, SURFACE RIGHTS & TREE RIGHTS Except for pine trees which are reserved to the crown. (id:60365)
41 Somerset Avenue
Hamilton, Ontario
Freshly renovated 3 bedroom, 2 bathroom detached home in a vibrant neighbourhood. This home has been thoughtfully updated with care to preserve it's original charm, such as the large bay windows in the dining room and primary bedroom. There is plenty of living space on the ground level with a distinct living and dining area. The brand new rain shower upstairs and a convenient powder room on the main level ensure comfort and convenience. Several transit stops close by, but why bother when you can easily walk to trendy shops and restaurants and even Hamilton Stadium? Professionally managed to ensure a stress-free living experience. (id:60365)
Row Over 1741 Paint Lake Rd Road
Lake Of Bays, Ontario
Martin Lake 3.586-acre waterfront property, Access via Right Of Way. Power of sale Clause sold As is. Refer to addendum for Power of Sale Clause. The land feature mature trees, natural terrain, The buyer is responsible to determine potential uses and the seller holds no warranties. (id:60365)
1062 Havendale Boulevard
Burlington, Ontario
Welcome to this lovingly maintained, move-in-ready semi-detached home in the heart of Tyandaga, one of Burlington's most family-friendly and sought-after neighbourhoods. Owned and cared for by the original owner, this home offers space, comfort, and thoughtful upgrades throughout.The home features an updated kitchen and renovated bathrooms on the second level, along with a spacious primary bedroom complete with a walk-in closet and private ensuite-perfect for busy family life. Additional highlights include California shutters, updated windows, central air conditioning, and direct garage access from the front foyer. A major highlight for families is the walkout basement, offering flexible space ideal for a playroom, home office, recreation area, or additional family living space, with easy access to the backyard. Step outside to enjoy the large sun deck, perfect for family BBQs, outdoor dining, or relaxing while kids play.This home is ideally located steps from a golf course, parks, and biking trails, and within walking distance to schools and supermarkets. Highway access is just minutes away, making daily commuting easy and convenient. A wonderful opportunity to lease a warm, spacious family home in an excellent Burlington neighbourhood. Welcome home! (id:60365)
2512 - 395 Square One Drive
Mississauga, Ontario
Welcome to this brand-new 1-bedroom Daniels condo in Square One. offering contemporary finishes and unbeatable convenience. Enjoy 9 ft ceilings, warm laminate flooring, modern baseboards/casings, and mirrored closet doors. The stylish kitchen impresses with custom cabinetry, under-cabinet lighting, quartz countertops, tile backsplash, soft-close features, and 24" European-style appliances. The elegant big size bathroom includes an integrated vanity and floor-to-ceiling tiles. Additional perks: stacked front-load washer/dryer, individual hydro metering, Decora switches, and pre-wired cable/internet. Residents enjoy exceptional amenities including a 24/7 concierge, state-of-the-art fitness centre with basketball half-court and climbing wall, co-working lounge, children's play areas, garden plots, and a social terrace. Steps from Square One, Sheridan College, parks, cafés, and major transit routes, with quick access to highways. (id:60365)
Upper - 8 Bannister Crescent
Brampton, Ontario
Welcome to 8 Bannister Crescent, Brampton - a beautifully updated and modern 4-bedroom, 3-bathroom detached home backing onto the serene Alloa Pond. This home blends contemporary comfort with a peaceful backdrop in the heart of Mount Pleasant.Bright and spacious throughout, the main floor features an open-concept layout with a contemporary eat-in kitchen, upgraded cabinetry, stainless steel appliances, and a seamless walkout to the backyard with tranquil pond views. It's an ideal setup for families who love to cook, entertain, or unwind outdoors.Upstairs, enjoy a generous second-floor family room with soaring 9-ft ceilings - a versatile space perfect for movie nights, a playroom, or a home office. All bedrooms are well-sized, offering comfortable living for households of all kinds.Located minutes from schools, shopping, parks, transit, and major commuter routes, this home combines modern living with everyday convenience.A move-in-ready home on a premium lot with no rear neighbours - 8 Bannister Crescent is one you won't want to miss. (id:60365)
Bsmt - 37 Southlake Boulevard
Brampton, Ontario
For Lease! Ready To Move In Bright And Spacious 2 Bedroom *Legal* Basement In In High Demand Area Of Lakeland Village. Separate Entrance To Basement. The kitchen is equipped with modern stainless-steel appliances and is complemented by a comfortable dining area. Great Location, Family Friendly Neighborhood, Walking Distance To School ,Transit. Shopping Plaza And Close To Hwy 410 .Professionally Finished With Open Concept .!!Come See For Yourself If This Is Your Next Home!! (id:60365)
Lower - 54 Gladstone Square
Brampton, Ontario
Be The First!!! 100% Legal & Completely Separate One Bedroom Basement Apartment For Lease. Professionally Built, Brand New & Never Lived In. Meticulously Clean With Beautiful 3 Pc Bathroom, Fully Functional Kitchen, Large Bedroom, Ensuite Laundry. Pot Lighting & Carpet-Free Throughout. The Large Windows In The Basement Allow For Ample Natural Light. The Unit Includes 1 Parking Spot & Is Perfectly Located On A Quiet Street With Quick Access To The 427, Public Transit, Schools & Shopping! Ideal For A Single Professional Or Couple Seeking Comfort & Convenience. Vacant And Move-In Ready. Tenants To Pay 30% Of Utilities. Landlord Is A Contractor And Is Willing To Make Minor Improvements To The Unit Prior To Tenant Move-In Date To Satisfy Tenant. Wonderful Landlord!!! (id:60365)
24 Chudleigh Road
Toronto, Ontario
Welcome to 24 Chudleigh Rd - 2 storey brick move in ready home nestled in a fantastic neighbourhood at the crossroads of Caledonia and Eglinton. Sparkling and completely renovated top to bottom! Attic has R-60 roof insurlation and spray insulation in the exterior wallls have spray insulation. This home has an open concept and is ideal for entertaining. The kitchen features custom quality cabinetry, quartz countertops, an island, built-in high-end appliances and stainless steel under-mount sinks with pullout spout. Walkout from the kitchen provides an area to sit in the sun or barbecue. and accessto the yard. Generously sized bedrooms, each with a built-in wardrobe closet. All updated modern bathrooms with a Jacuzzi tub in the 2nd floor bathroom. The finished basement bachelor unit has a modern kitchen area builtin stovetop with a walk-up for easy access to the backyard. 200 amp service, updated sump pump, back up valve & weeping tiles. Current tenant is month to month. Great investment oppoortunity. You'll be within walking distance to top-rated schools, parks, the new Eglinton LRT and all the amenities. (id:60365)
811 - 1040 The Queens Way
Toronto, Ontario
Freshly Painted. New Floors Installed. Newer Dishwasher & Laundry Machines Purchased 2025. Stunning, Spacious, And Bright South-Facing Suite Offering An Abundance Of Natural Light And Two Separate Walk-Outs To A Generous Balcony. This Beautiful One-Bedroom Plus Large Den Features An Open-Concept Layout, Modern Finishes, And A Den With Sliding Doors That Easily Functions As A Comfortable Second Bedroom Or Private Office. Located In The Heart Of Queenway Village, Steps To Cinemas, Trendy Restaurants, Shopping, Highways, And Costco-An Ideal Blend Of Convenience And Urban Living. (id:60365)

